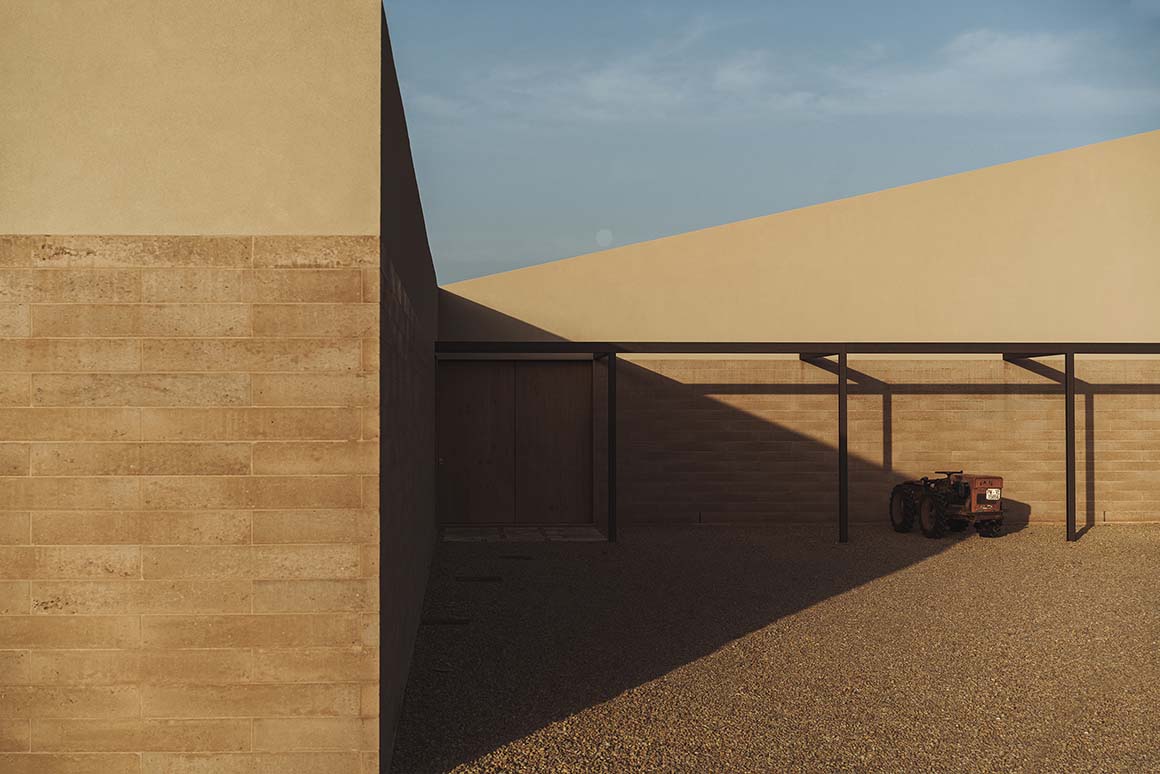Cladded with gold-toned locality
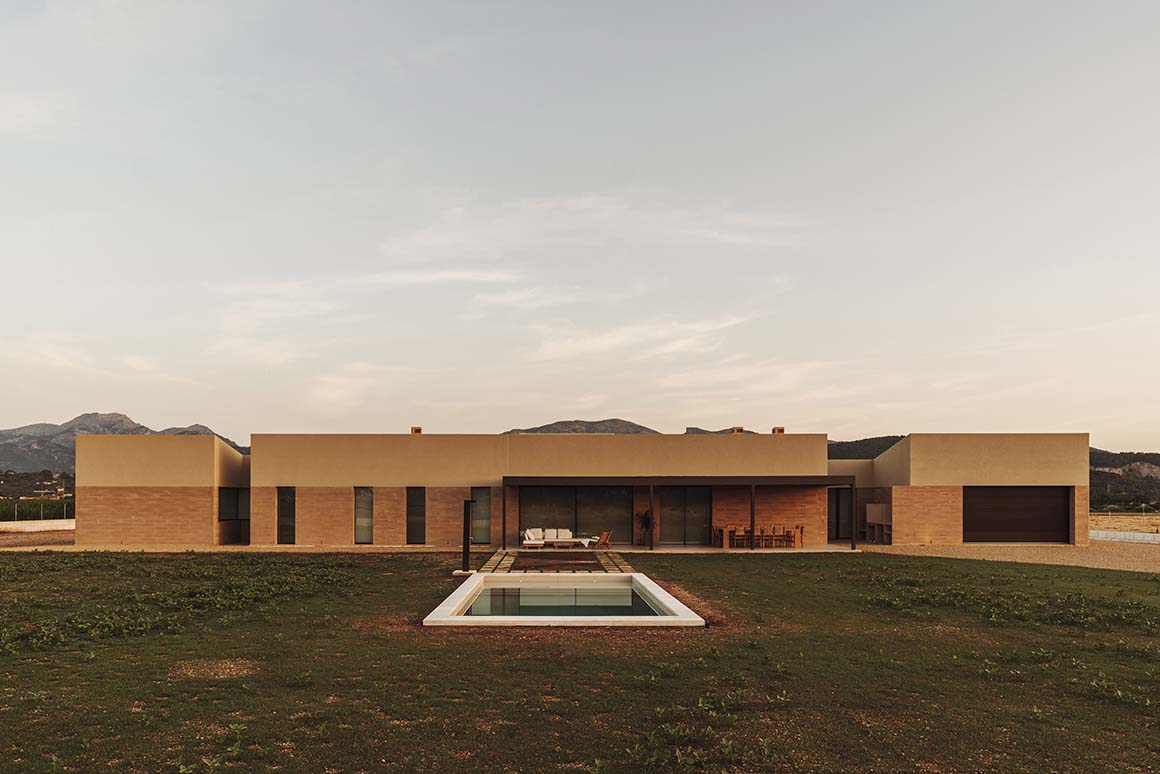
Located in Sa Pobla, Mallorca, in an area known as ‘es Raiguer’ is a newly-constructed house for a family. Against the spectacular backdrop of the Serra de Tramuntana – described by the architects as ‘a privileged spectator’, the house enters into a dialogue with the environment and its landscape surroundings thanks to the use of natural materials and a sensitively-discerned orientation, which takes into account both solar conditions and the prevailing winds of the area.
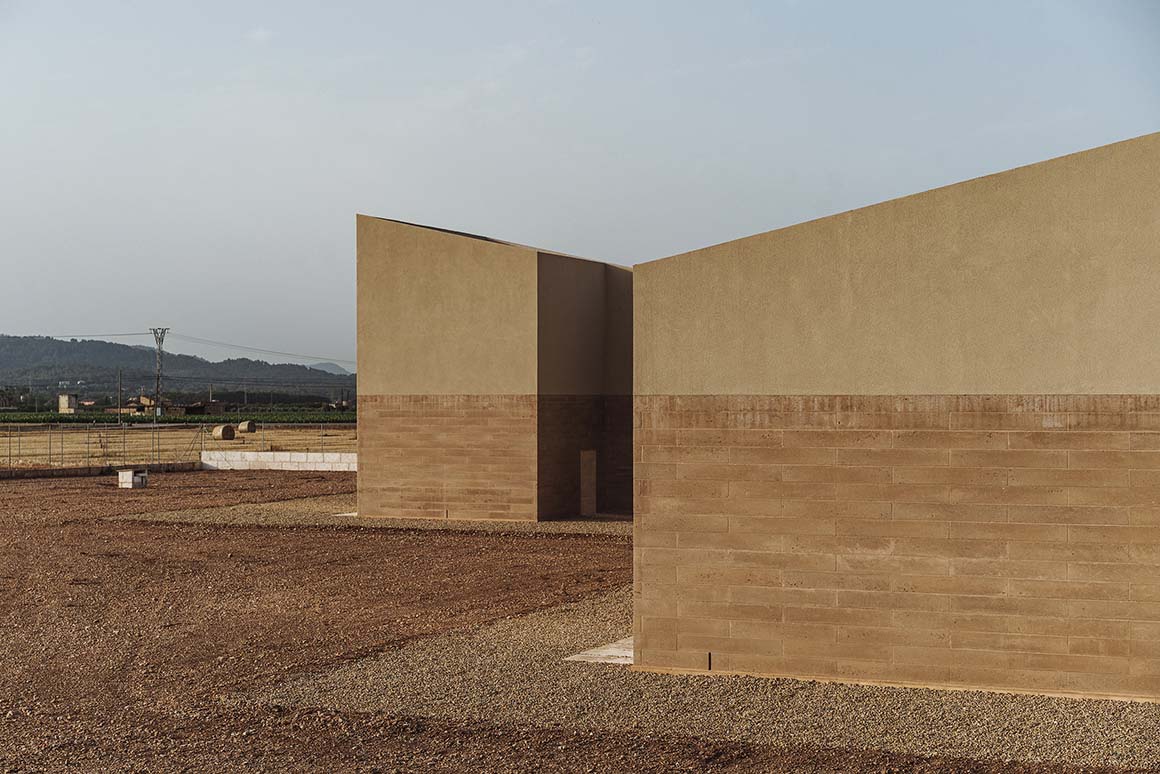
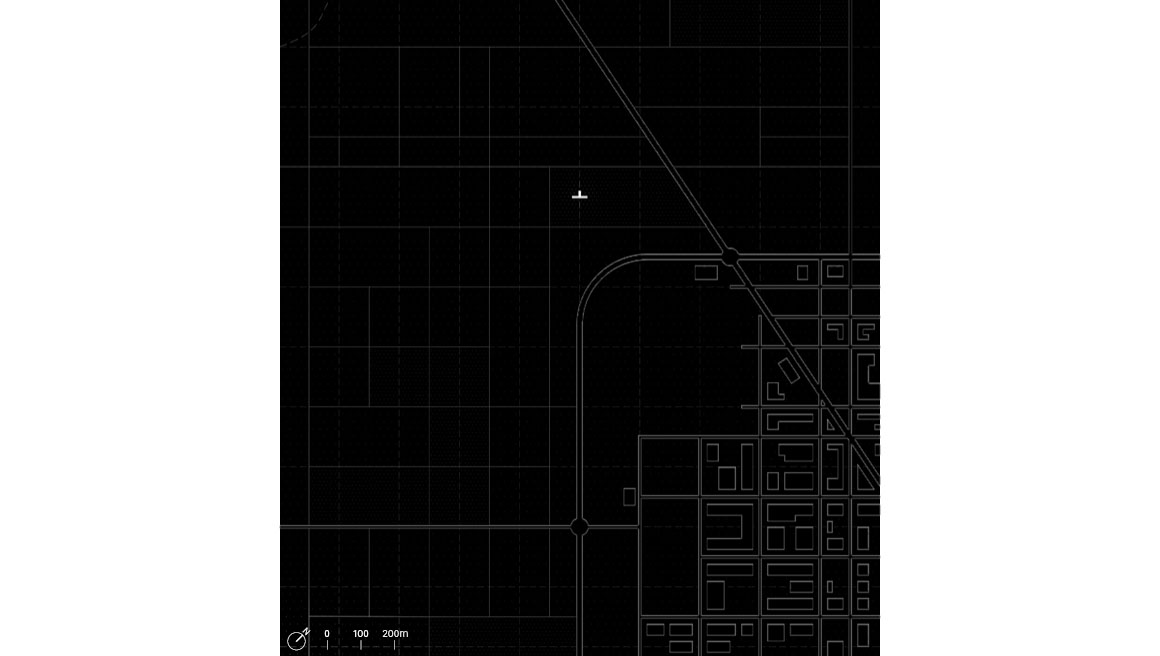
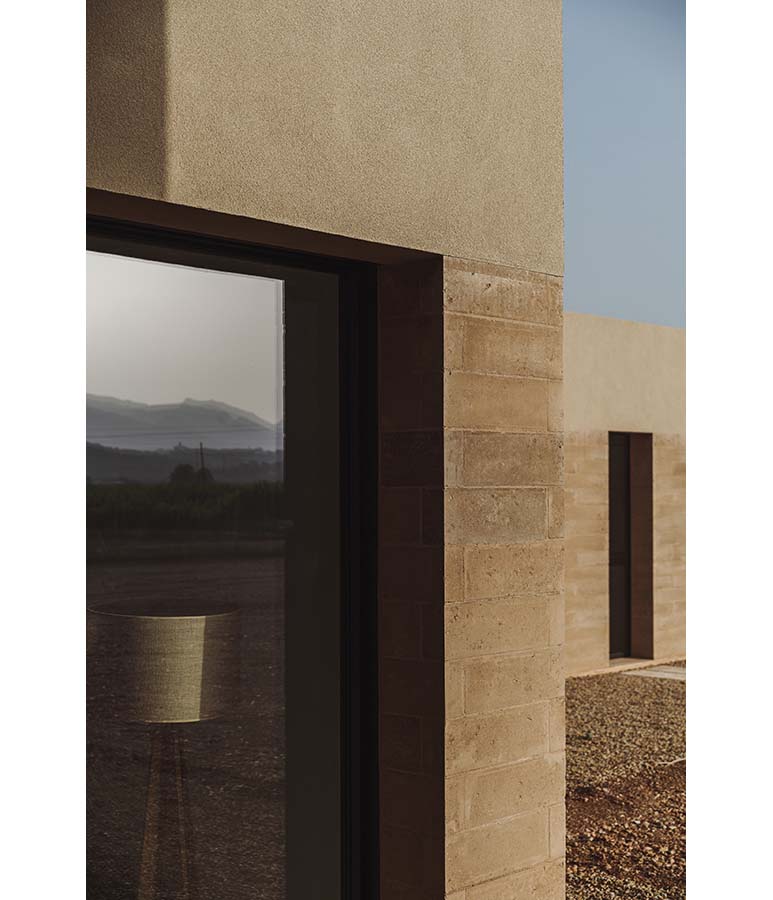
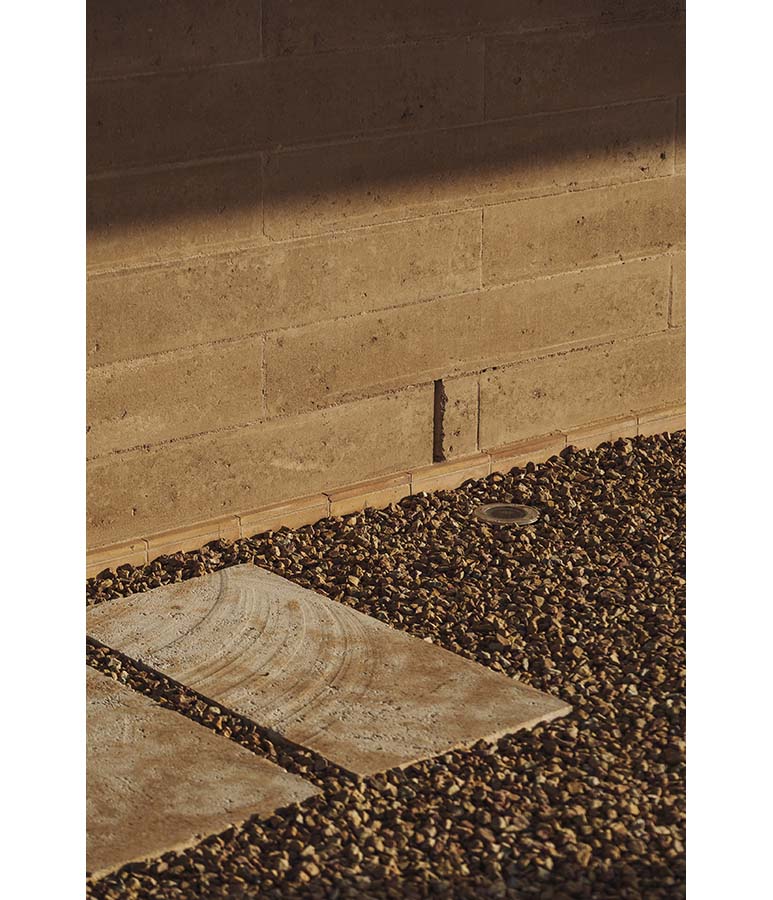
The project seeks to recognize some aspects of traditional construction – such as sloped roofs, the use of earth-colored materials and the typology of gaps and hollows – and takes them to the extreme to achieve a house which meets the current needs of the clients and accommodates a contemporary way of living. Two volumes placed at 45° to one another are located on the site where daytime spaces, nocturnal spaces and outdoor spaces are distributed, taking into account their solar orientation and the prevailing conditions of the local winds, which include the embat during the day and the terral at night, during the hottest summer months.
The clay-based soil, is omnipresent in the region and makes for optimum conditions for the cultivation of vegetables, especially potatoes. This gives the regional soil a very distinctive hue for much of the year. That is why, in the important exercise of integrating the building into its surrounding environment, in order to give it a sensitive and characteristic presence, the architects deemed it necessary to use materials which matched the same shades and textures as the soil.
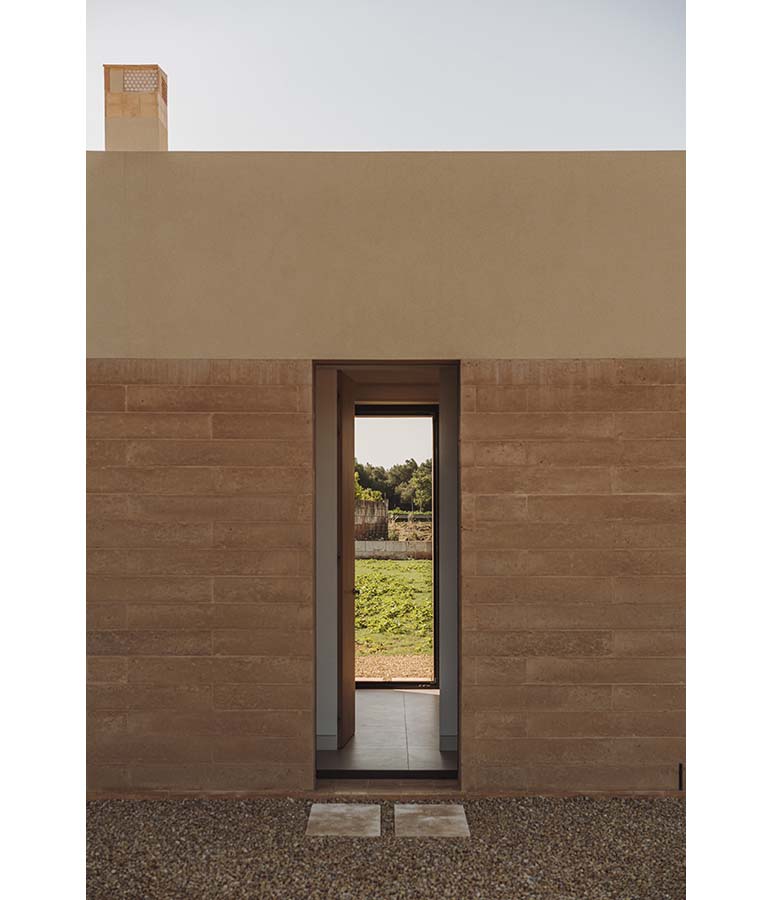
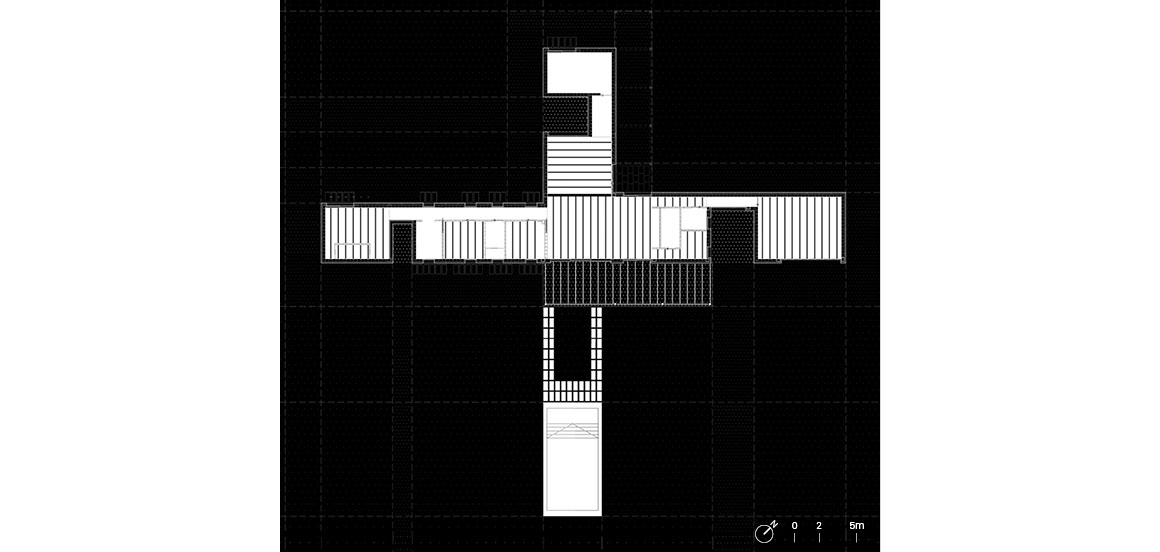
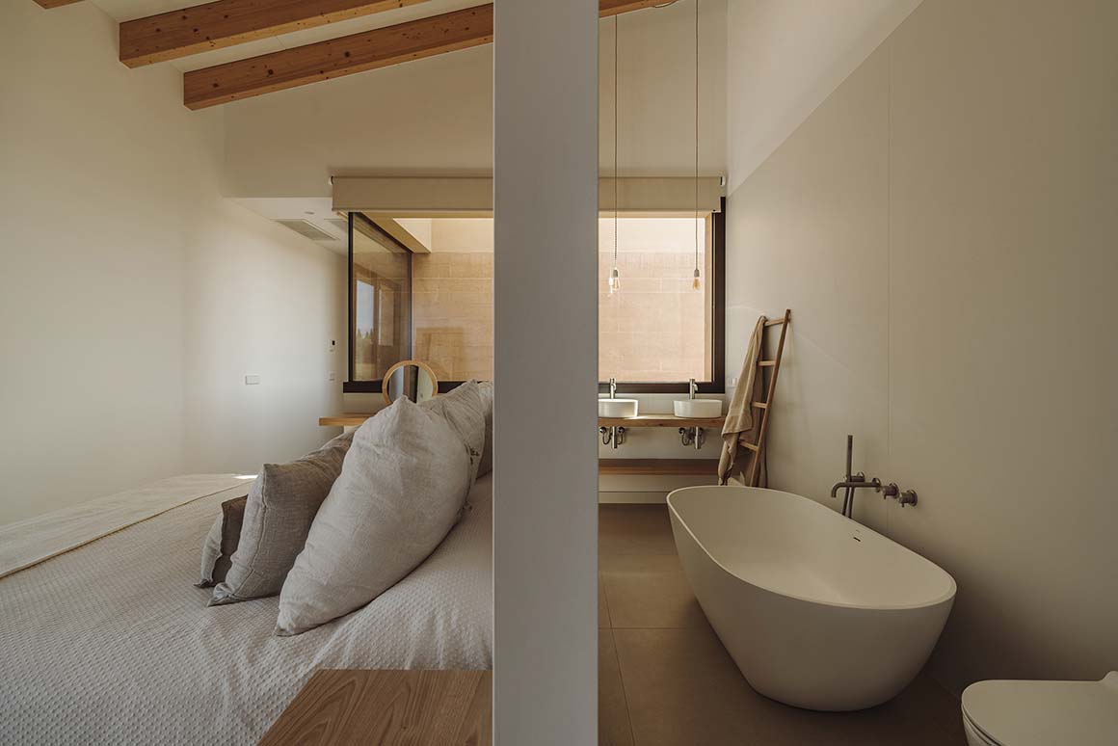
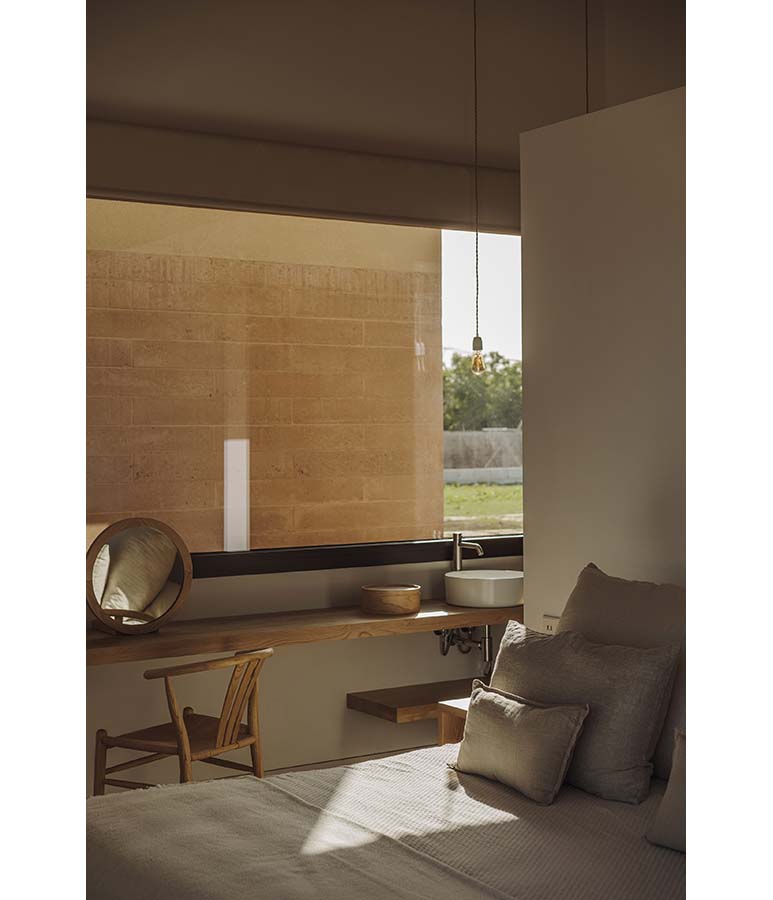
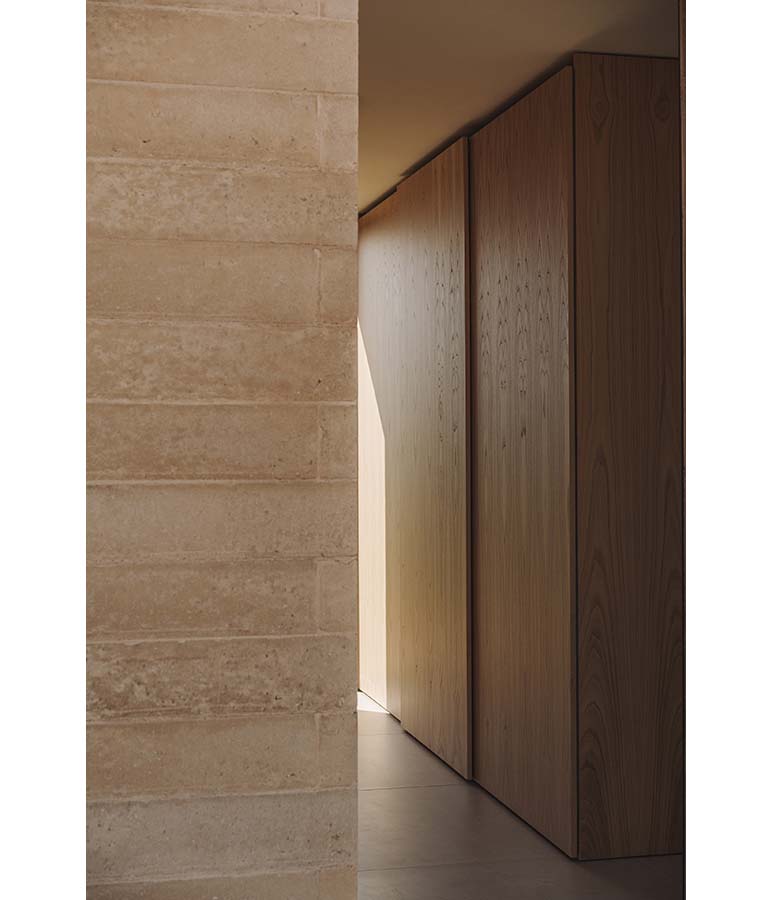
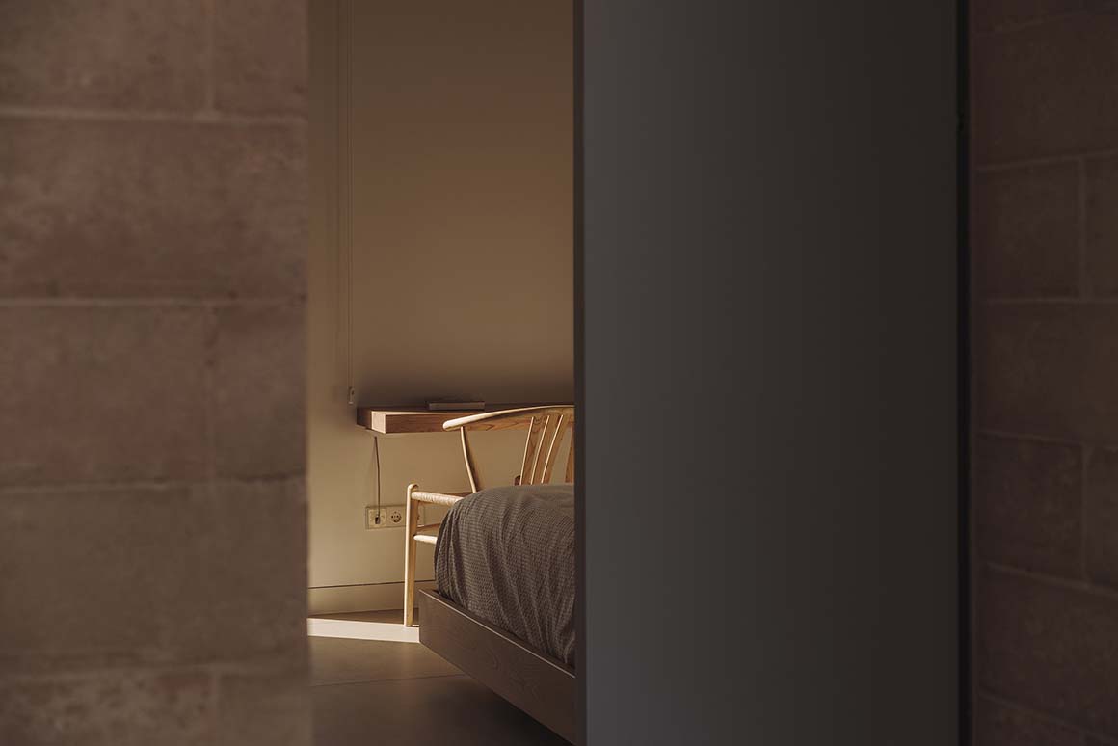
In order to achieve an outcome which enabled the great volumes to enter into dialogue with the ground into which they are integrated, the key material choice was that of ‘Fetdeterra’. This is a self-described ‘eco-initiative product’, which is composed of 100% recyclable materials and is environmentally sustainable. This interesting material is composed solely of earth and lime, and offered the architects the scope to achieve a finish that was so natural and so integrated with the predominant tones of the rural area of Sa Pobla.
Project: Casa dels Vents / Location: Sa Pobla, Mallorca, Spain / Architect: NØRA studio / Lead architects: Marina Munar Bonnin, Rafel Capó Quetglas, Pau del Campo Montoliu, Luca Lliteras Roldán / Builder: Construcciones Mestre Serra S.L. / Collaborators: HAC 23- Arquitectura Técnica / Bldg. area: 310m² / Completion: 2022 / Photograph: ©Ricard Lopez (courtesy of the architect)
