A wooden structure with a colonnade on the park hill
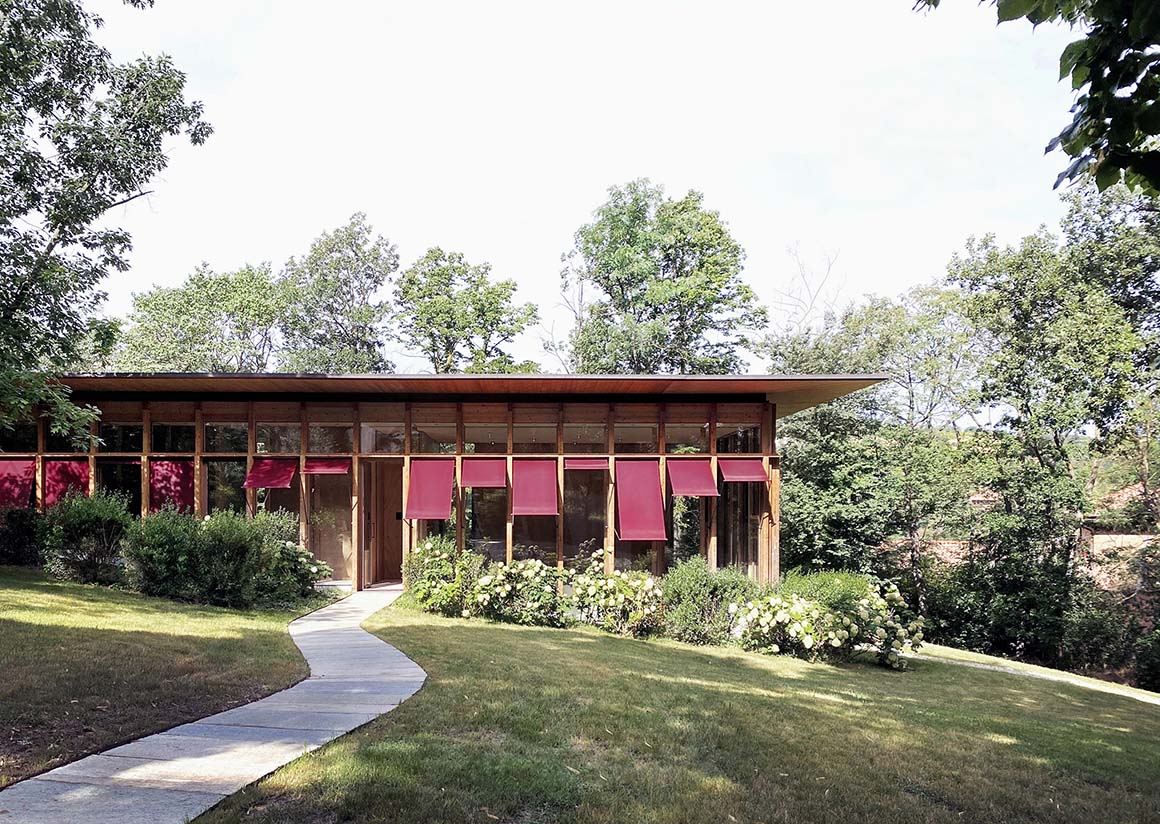
The winning design by Camilla De Camilli for the Park Ranger Station competition, organized by the MAST Foundation based in Bologna, Italy, for architects under the age of 31, has been completed. The task required the creation of an 80m² of residential space and a 16m² of service area, with a total construction cost not exceeding 200,000 euros. It is accessible via a secondary pathway, and positioned naturally as a continuation of the park site, without disturbing the existing sloping terrain. The building’s floor transformed into a series of steps. The horizontal line of the roof accentuates the presence of the artificial structure in contrast with the natural environment. Solid wooden columns and beams create a sturdy structure atop a concrete base.


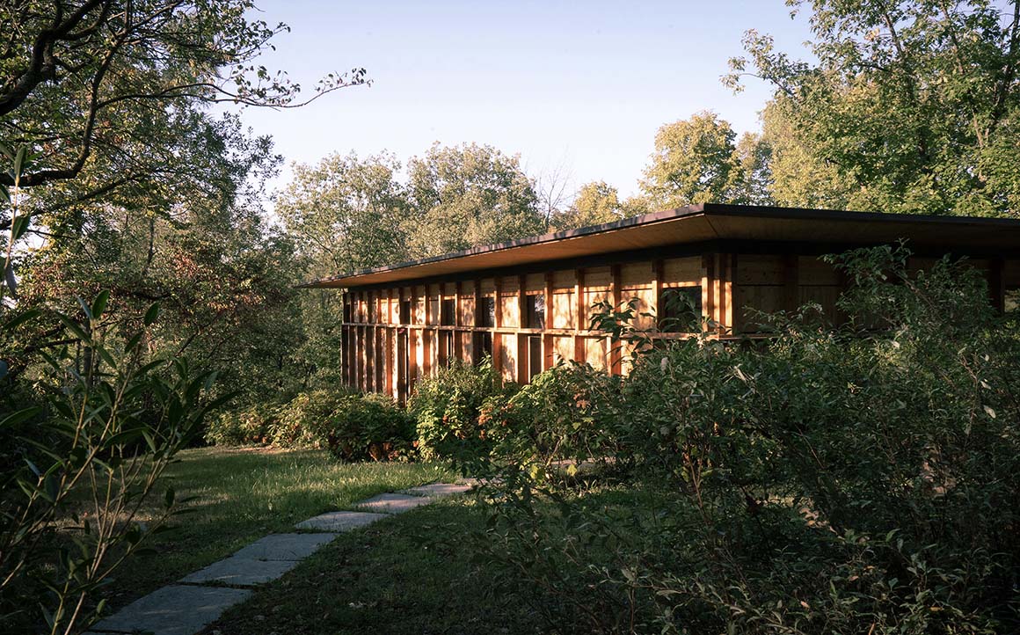
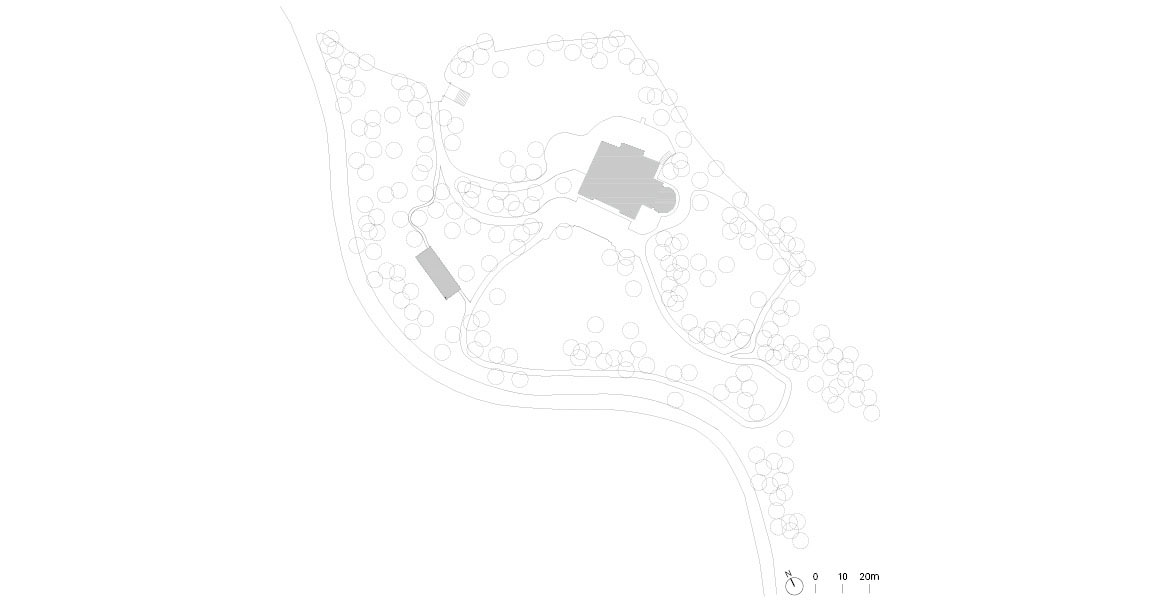
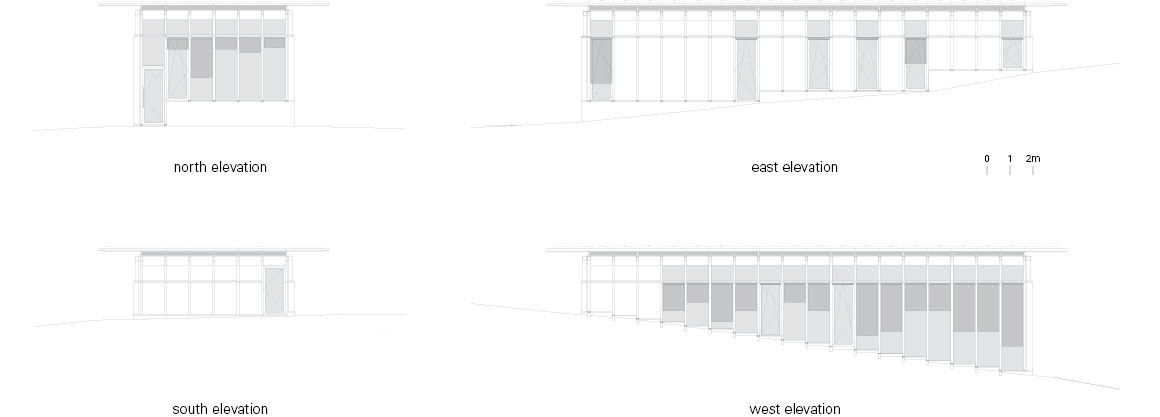
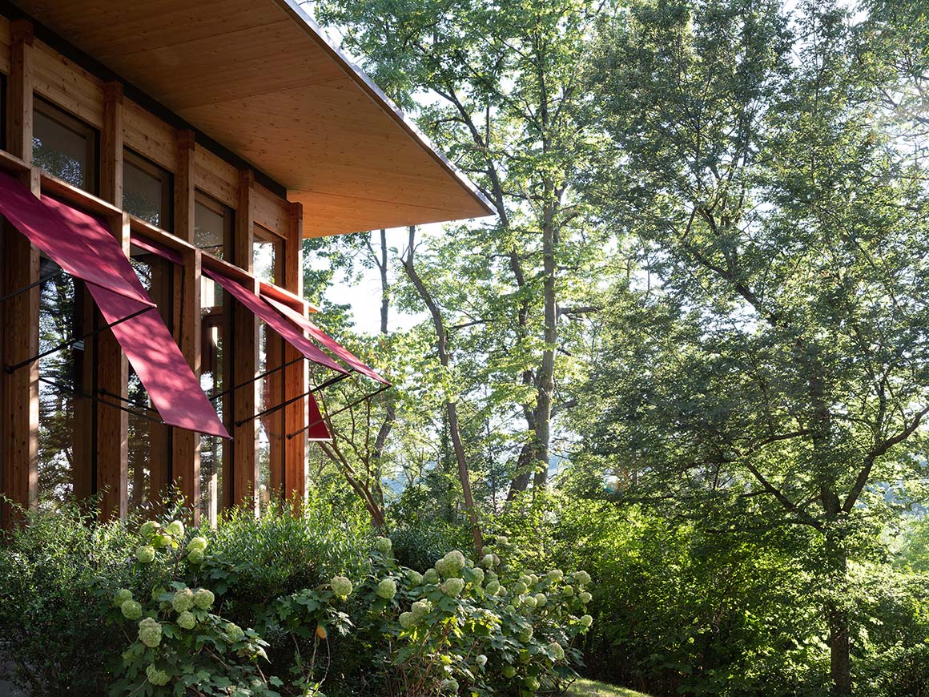
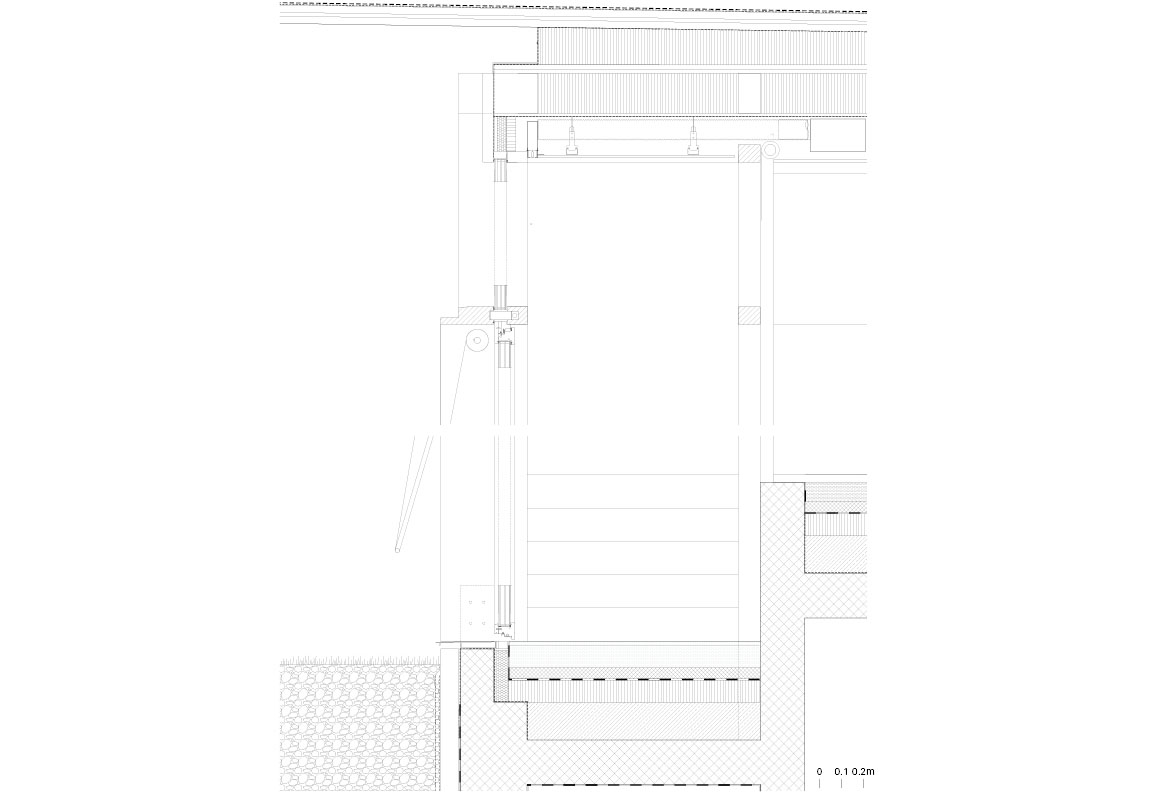
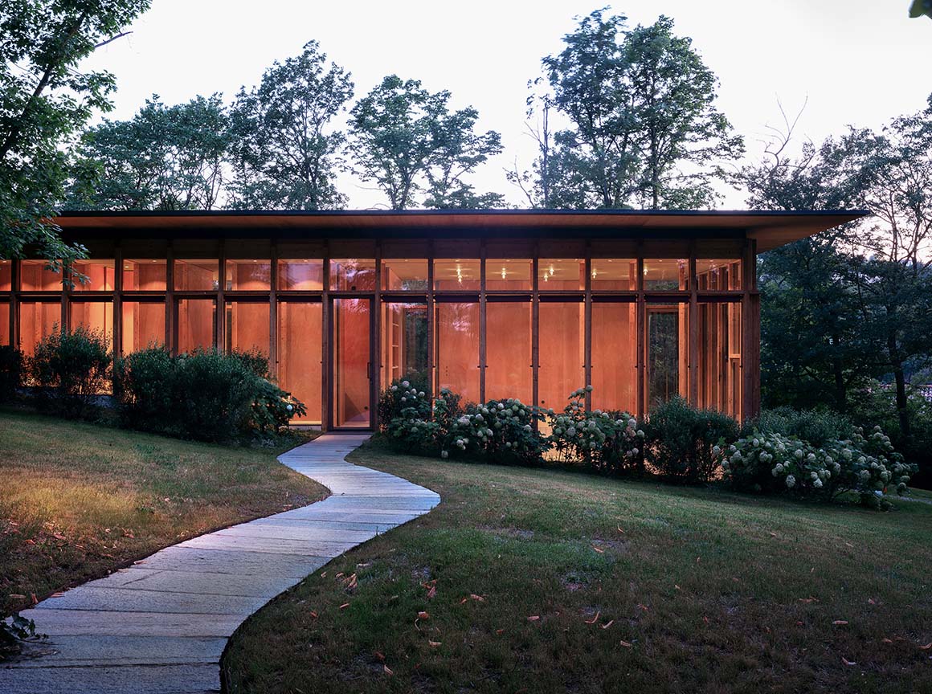


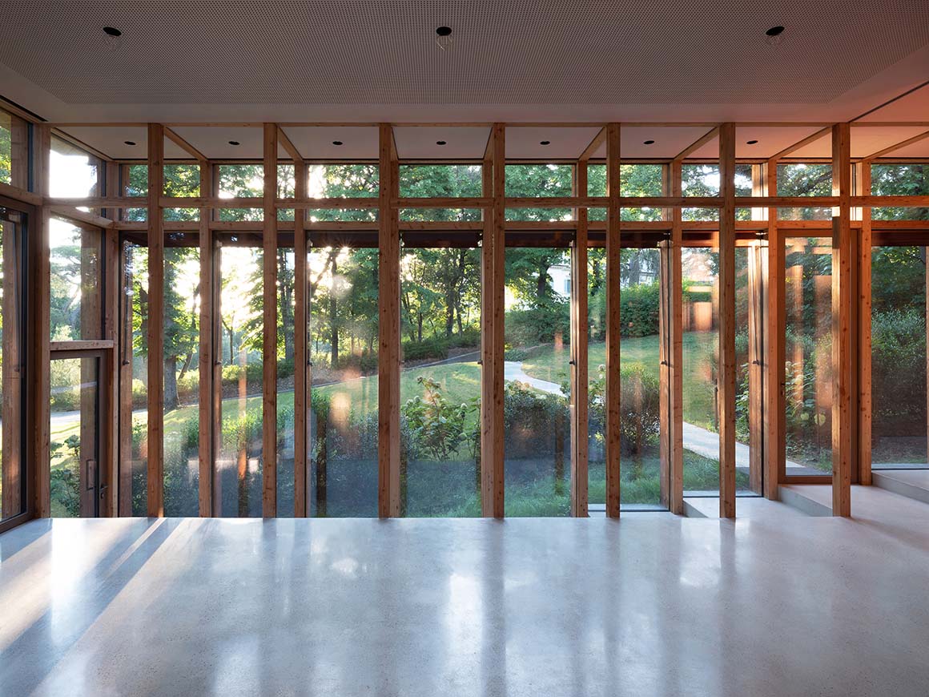
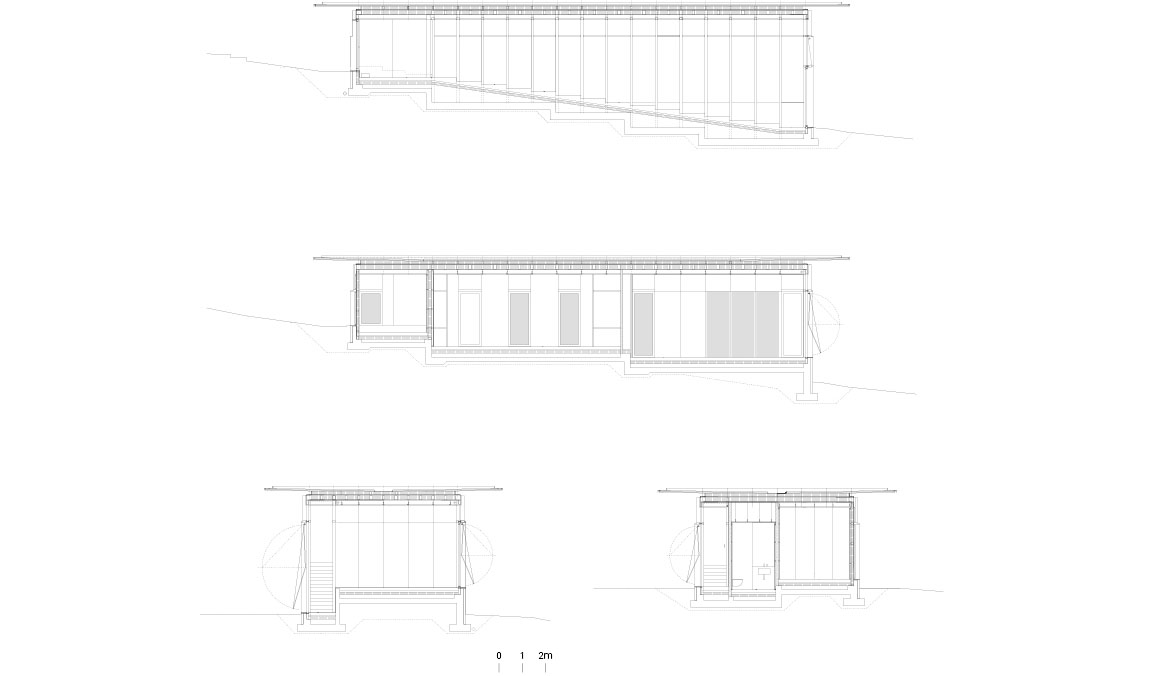

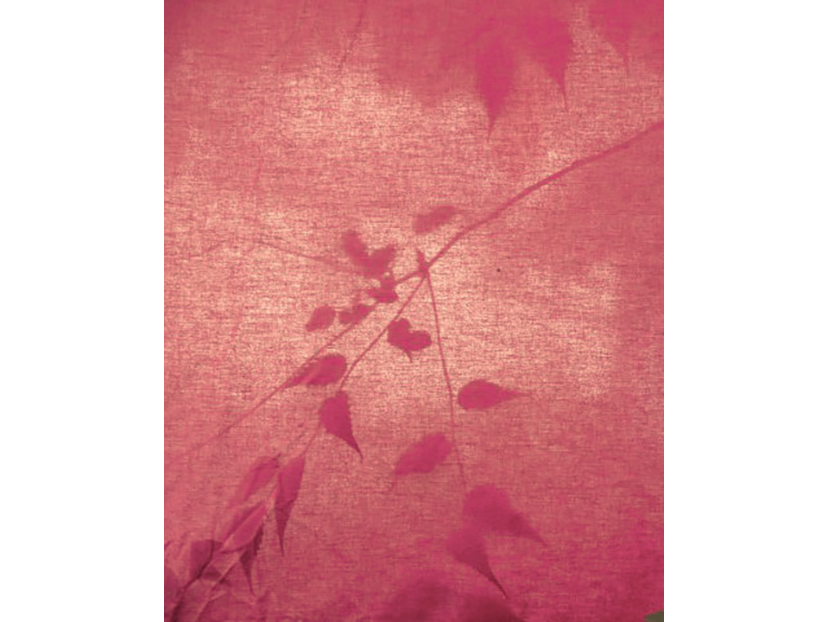
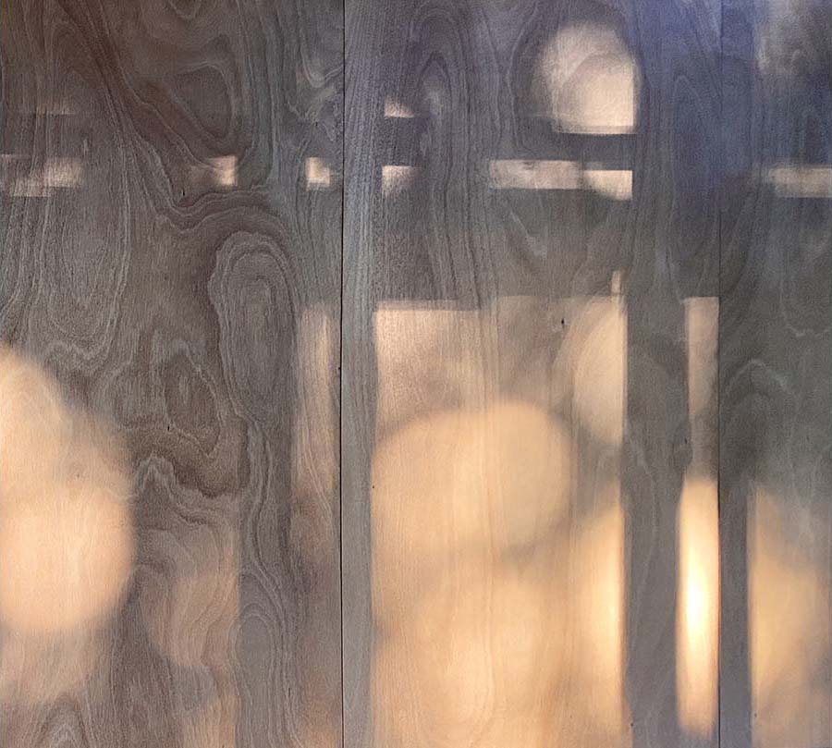
A narrow, long corridor extends straight from the entrance. One side of the hallway features glass between the columns, offering views outside. This resembles the colonnade of the neighboring villa beyond the ranger station’s forecourt which dates back to the 17th century with a vaulted ceiling. Sunlight pouring in from the colonnade side illuminates the corridor through the windows. The house is equipped with essential living spaces, including a spacious living room, bedroom, closet, bathroom, and utility room, all planned based on the column spacing. The potential of wooden architecture was realized within the constraints of a limited budget, meeting the minimum requirements.
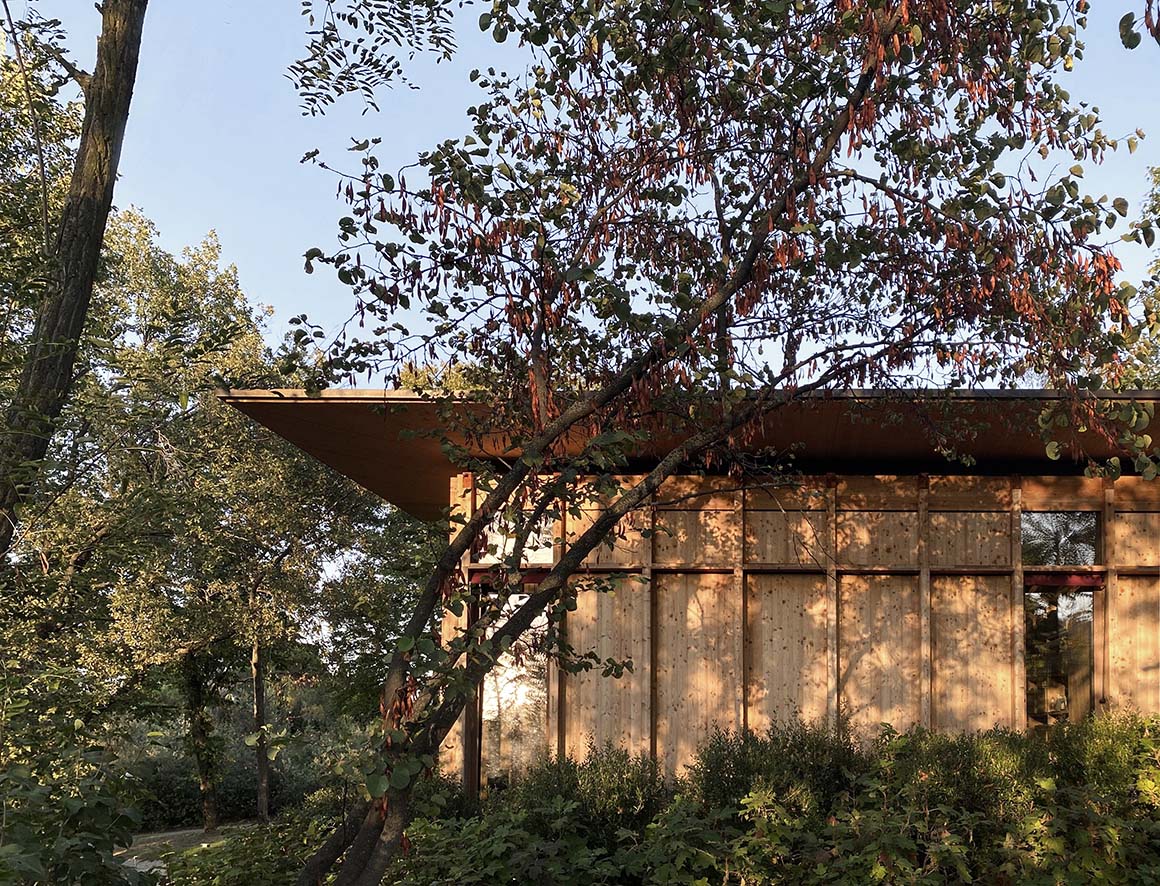
Project: CASA DEL CUSTODE / Location: Bologna, Italy / Architect: Camilla De Camilli / Project team, competition phase: Jurij Bardelli, Federico Testa / Collaborators: Francesca Caravello, Alessandro Loda / Project and artistic direction: Camilla De Camilli / Construction supervision: Camilla De Camilli / Structural engineer, design phase: Luigi Cocco – Tecnobrevetti Team Engineering / Structural engineering, construction phase: Alessio Giammarruto – EN7 ingegneria / Plant engineer: Andrea Giovagnoli / Security and construction supervision: Antonio Girello, Luca Lenzi / Consultants: Piero Cavarocchi_acustic; Michele Melloni_topography; Matteo Simoni_geology / Contractor: MCA_main contractor, Vibro-Bloc_wood construction / Suppliers: Elettrogamma_electrical system, building automation; Ferretti_sanitary, heating, conditioning and ventilation system; Eurofinestra_glazing and wood paneling; Michela Vicchi _loors; Isoltecnic_suspended ceilings; Abba Blinds_external blinds; Viabizzuno_lighting; PLH_switches; Castelnovese_copper elements; Silvia Zoni inside finishing / Client: private non-profit foundation / undisclosed / Financial control and construction supervision for the client: Mario Croci / Bldg. area: 140sm / Gross floor area: 12’600sm / Competition: 2015 / Project variants and the authorisation process: 2016~2019 / Construction: 2020~2022 / Photograph: ⓒMartino Stelzer(courtesy of the architect); Courtesy of the architect



































