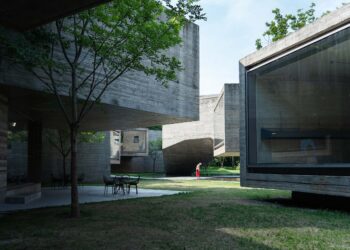Transparent addition and floating structures introduce the nature into the interior
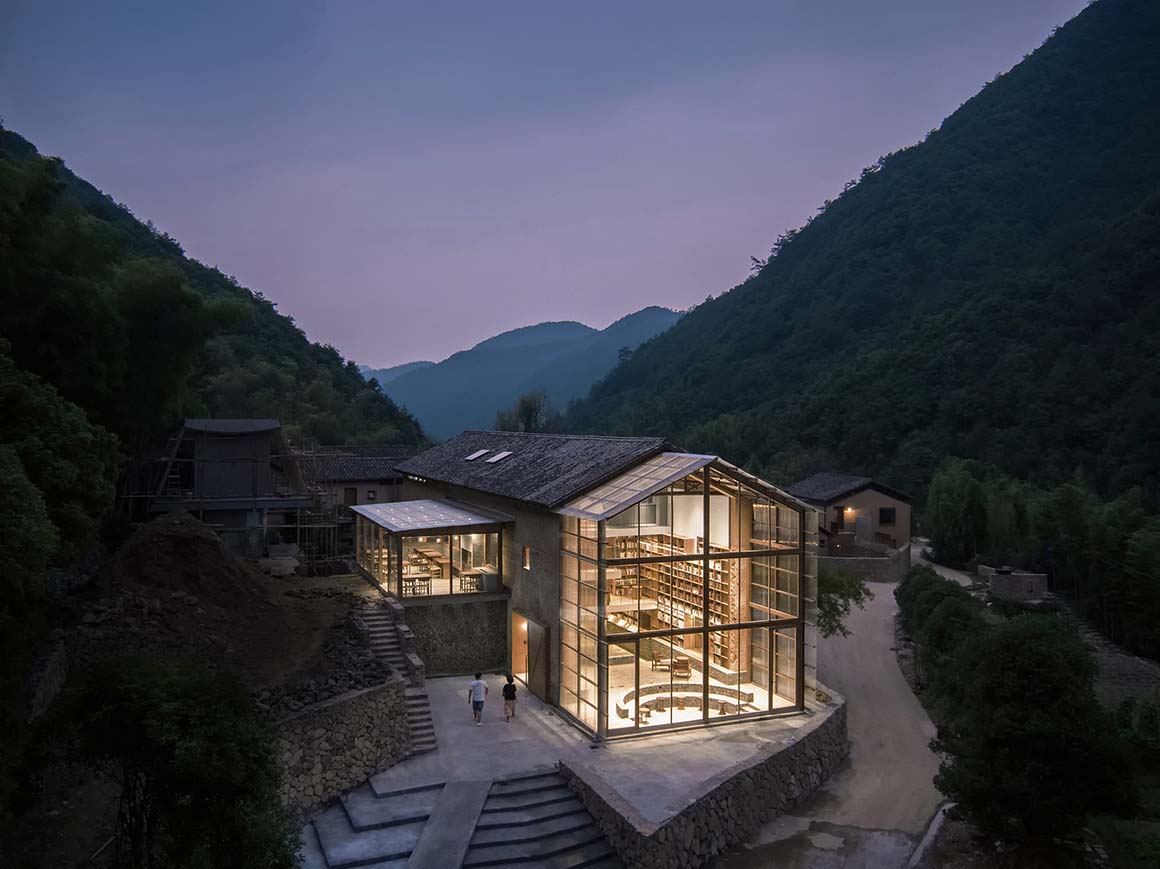
Hidden in the deep forests of Tonglu, Zhejiang province in China, Qinglongwu is an ancient village named after a passing stream. Atelier tao+c regenerated an existing house, of wood and mud construction, which was entrenched along a village road. The 232m2 building with courtyard now accommodates a capsule hotel for 20 guests, a community bookstore and library in a 7.2m-high two-story space.
The architects removed the original floors and partition walls, opening the ground floor for the library and placing two independent “floating” structures above the open spaces. Instead of a regular floor height, the floating mass was divided into 1.35 m-high sections, a height that allows for sitting or lying down. The floor slabs are then split and staggered to create an unconventional triple-height space with interesting perspectives.
The staggering platforms create multiple layers of visual connections and sounds through the two masses, resulting in a space of floating sensations. The split and stacked floors are connected by deceptively thin metal staircases. The stairs form a zigzagging route with quick turns, reminiscent of mountain paths revealing occasional glimpses of people meandering, ascending, stopping, reading, and resting in the capsules.
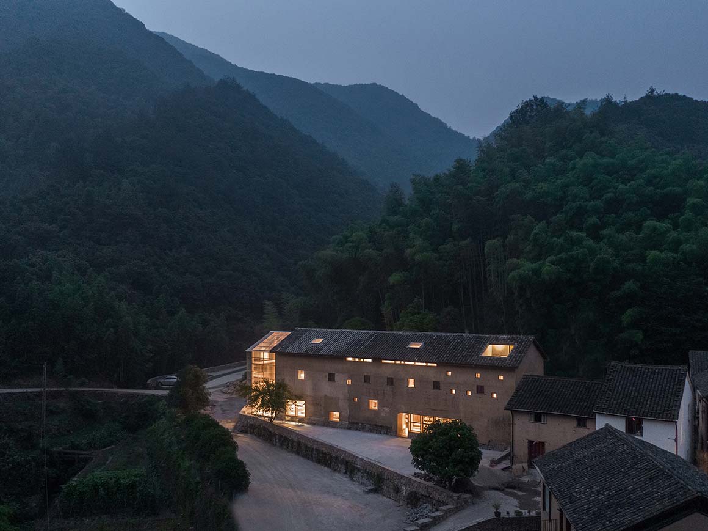
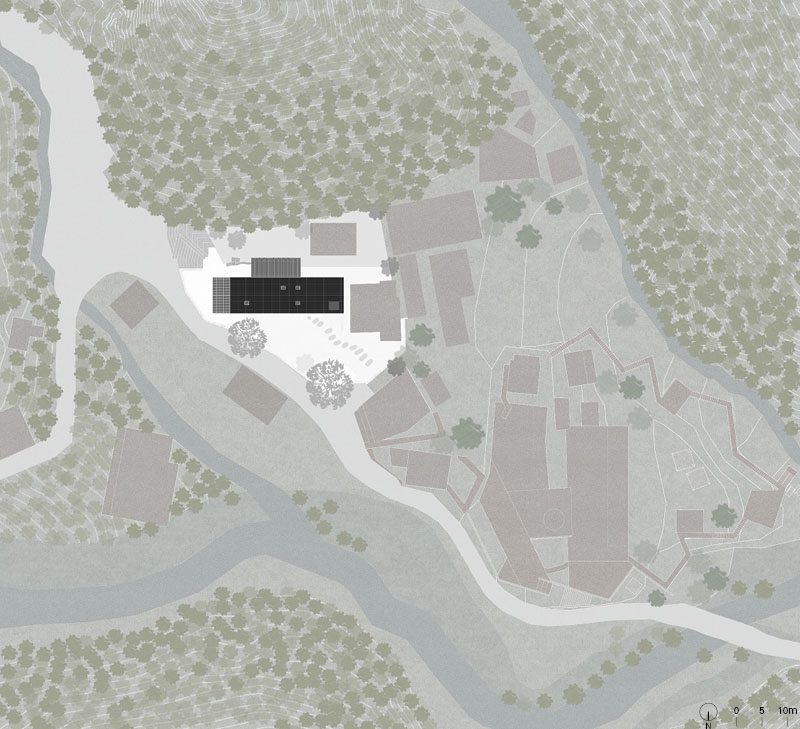
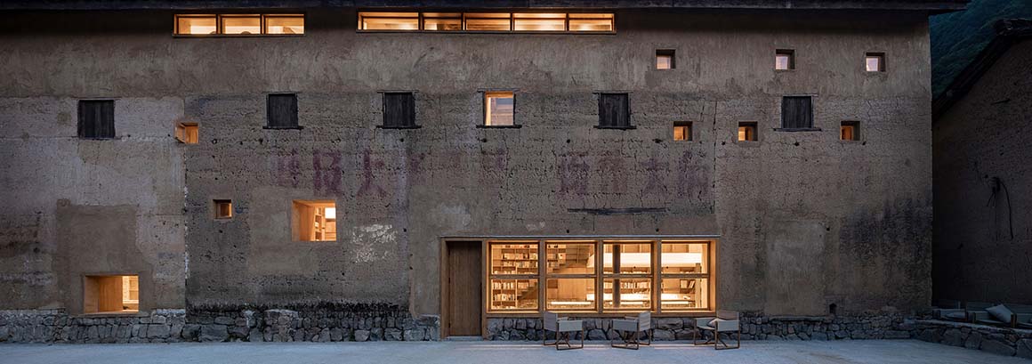
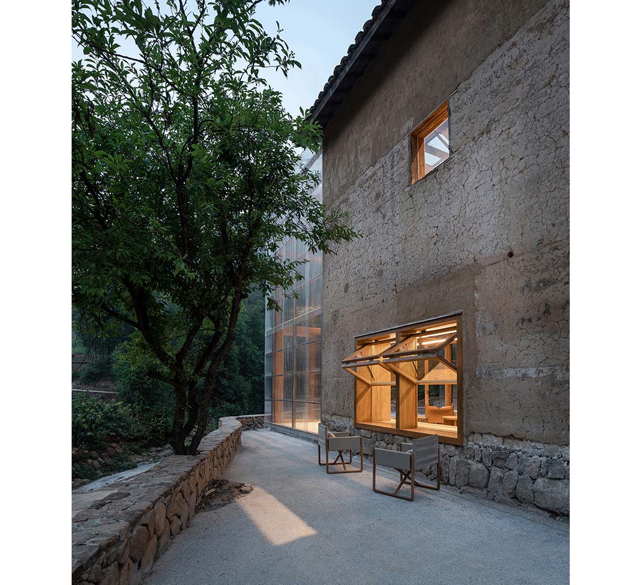
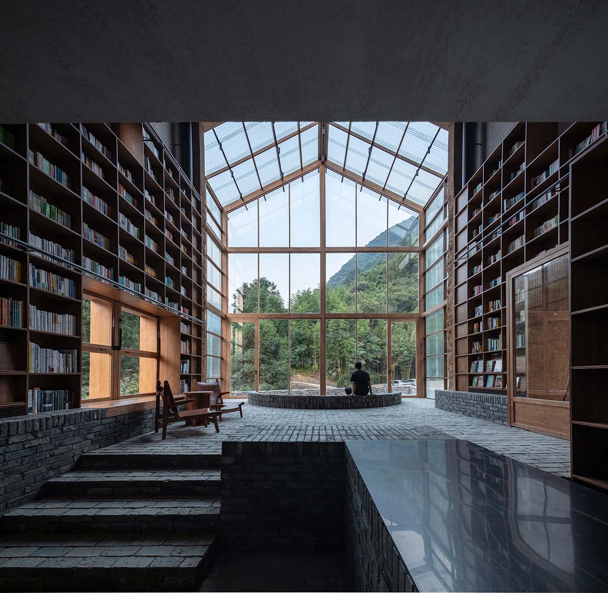
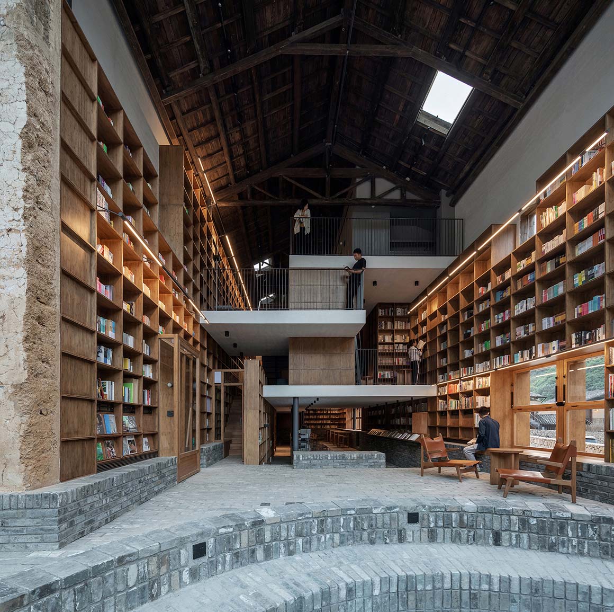
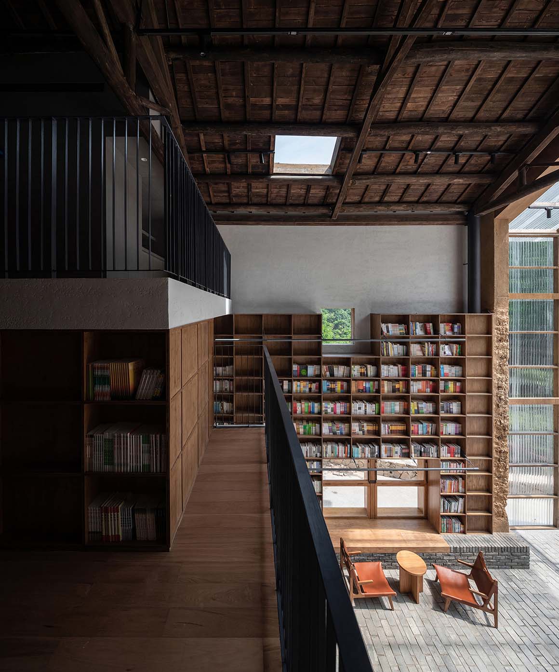
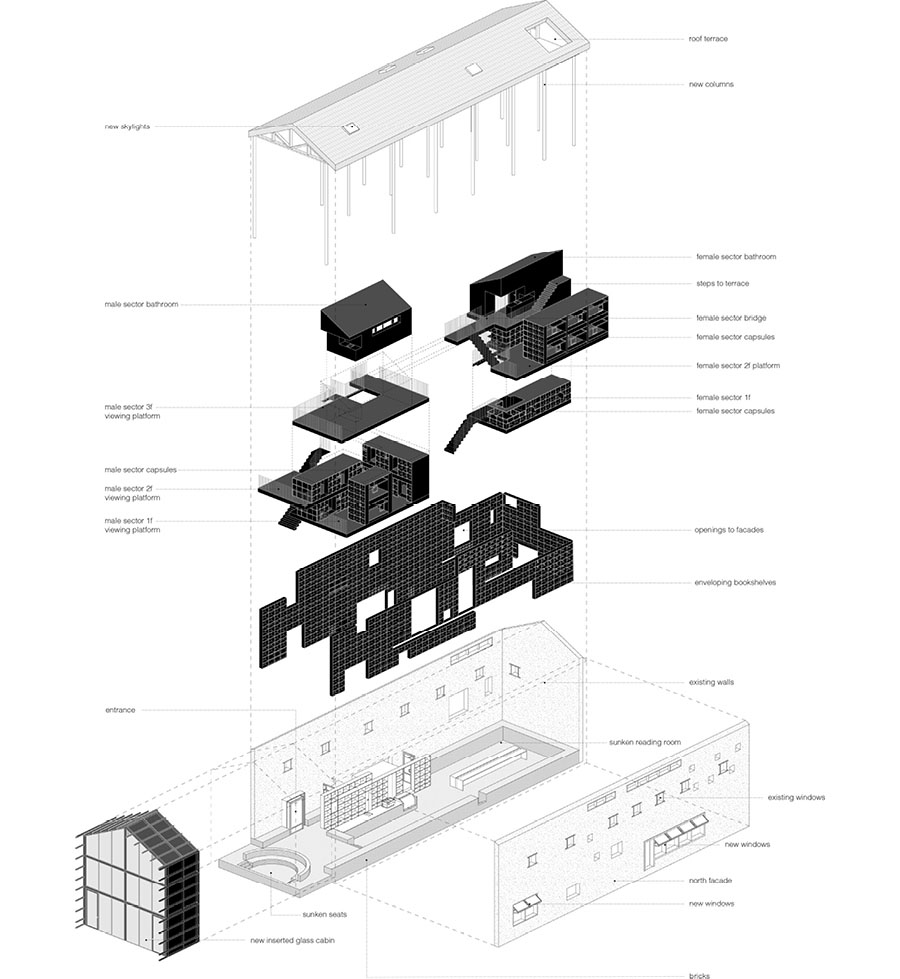
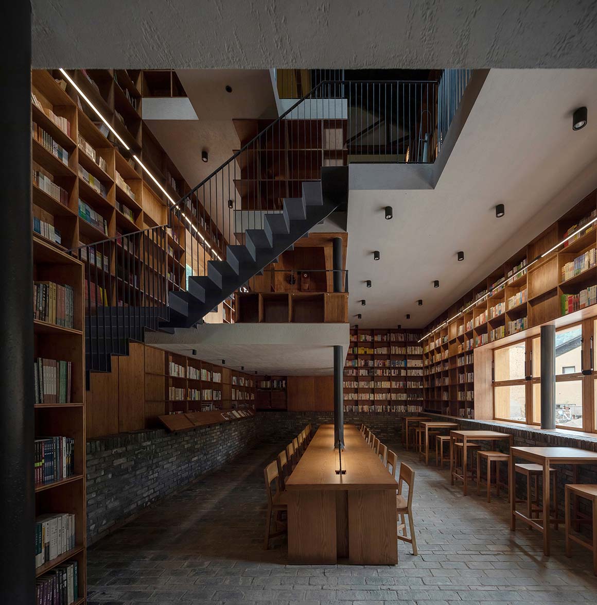
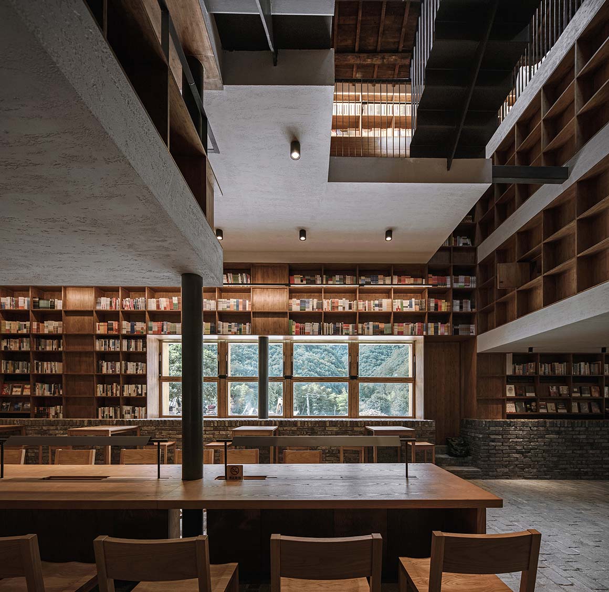
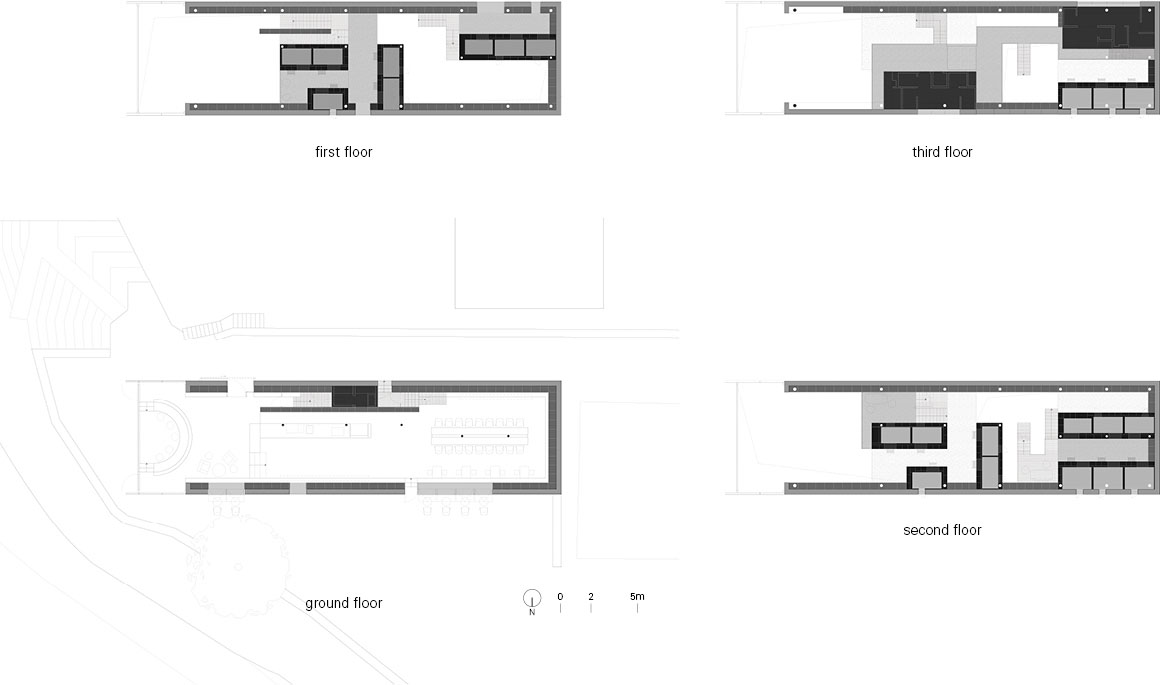
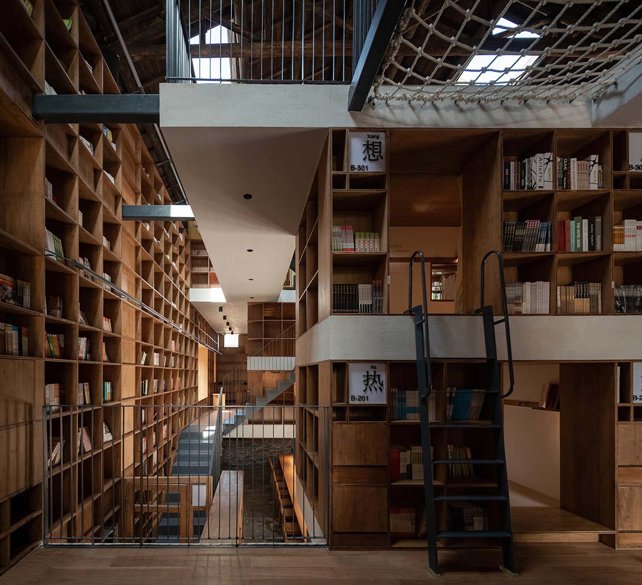
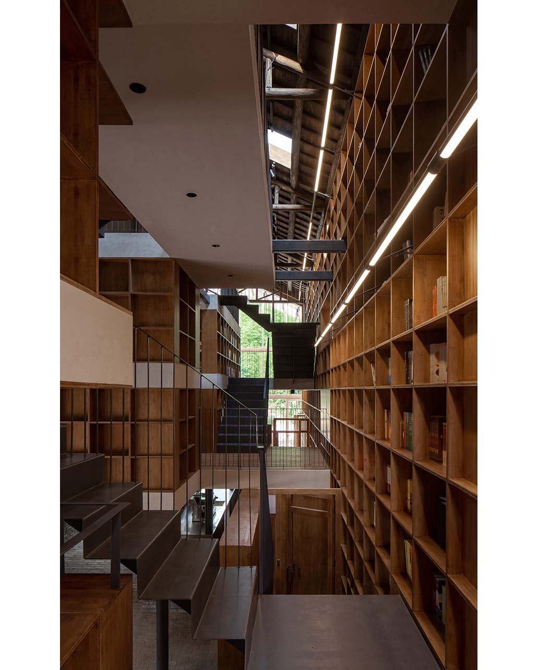
The male and female accommodation are both equipped with ten capsule rooms and one bathroom. The modular capsule rooms are hidden and enclosed by bookshelves, giving more privacy; the window of each capsule room corresponds exactly to a compartment of the bookshelf, forming different layers of visual contact. These bookshelves are of local bamboo with its distinctive, fresh smell; contributing to an intriguing journey of the senses.
The ‘building within a building’ concept blurs boundaries and balances the privacy of the floating accommodation area with the openness of the public space on the ground floor.
The exterior renovation is an extension as well as a reflection on the reorganization of the interior spaces. Based on the vertical programming of the capsule rooms, the architects made restrained openings on the exterior wall to maintain the original simplicity of the building. The new glass windows with wooden frames are naturally integrated with the rammed earth wall and the original old windows. Given the amazing natural landscape towards the east side, the architects cut the whole gable wall on this side and embedded a transparent structure of wooden frames and corrugated polycarbonate panels, introducing the green of the mountains and forests into the interior.
Together with the fragrance of bamboos and books, the building has a cohesive power that brings the villagers together, becoming part of their feelings and memories, and inspiring the future life of the village.
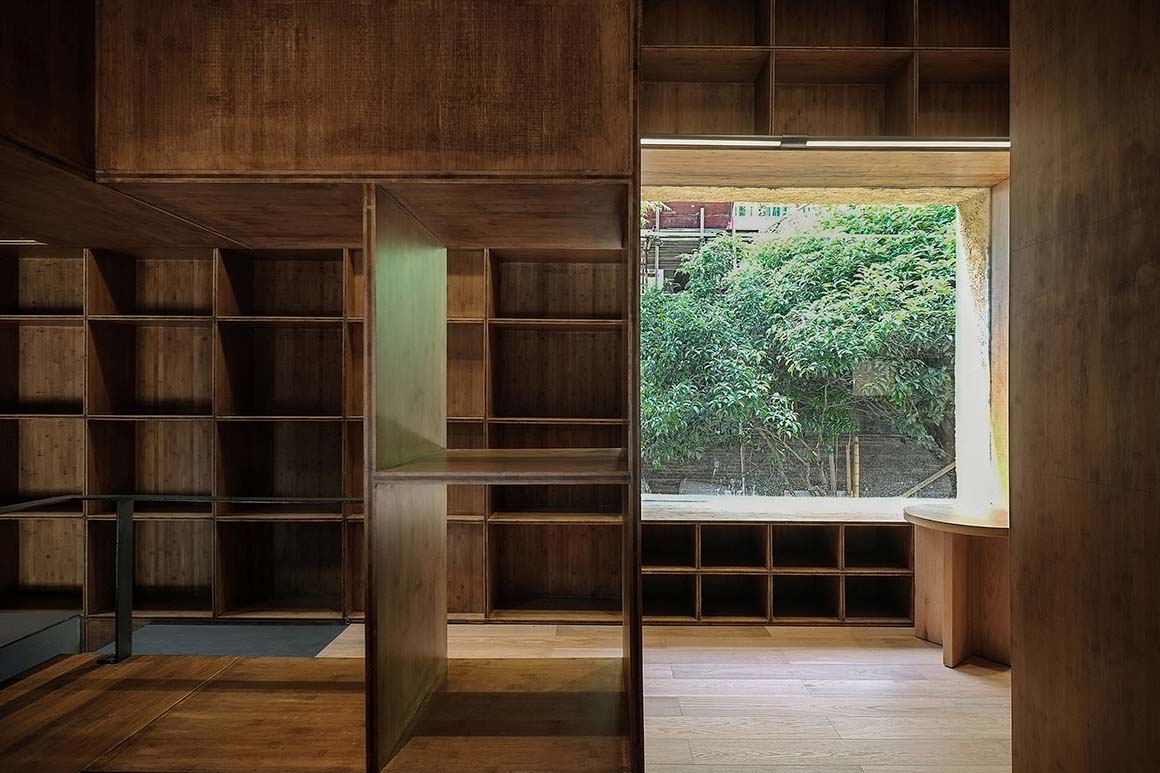
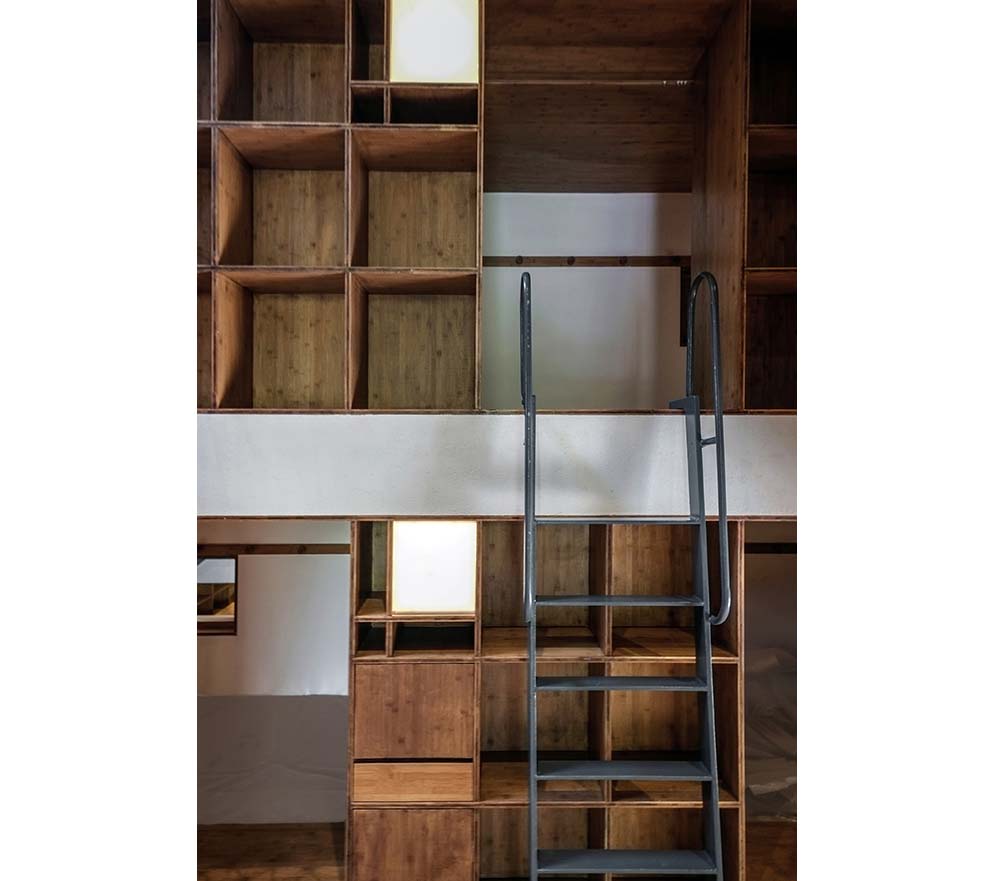
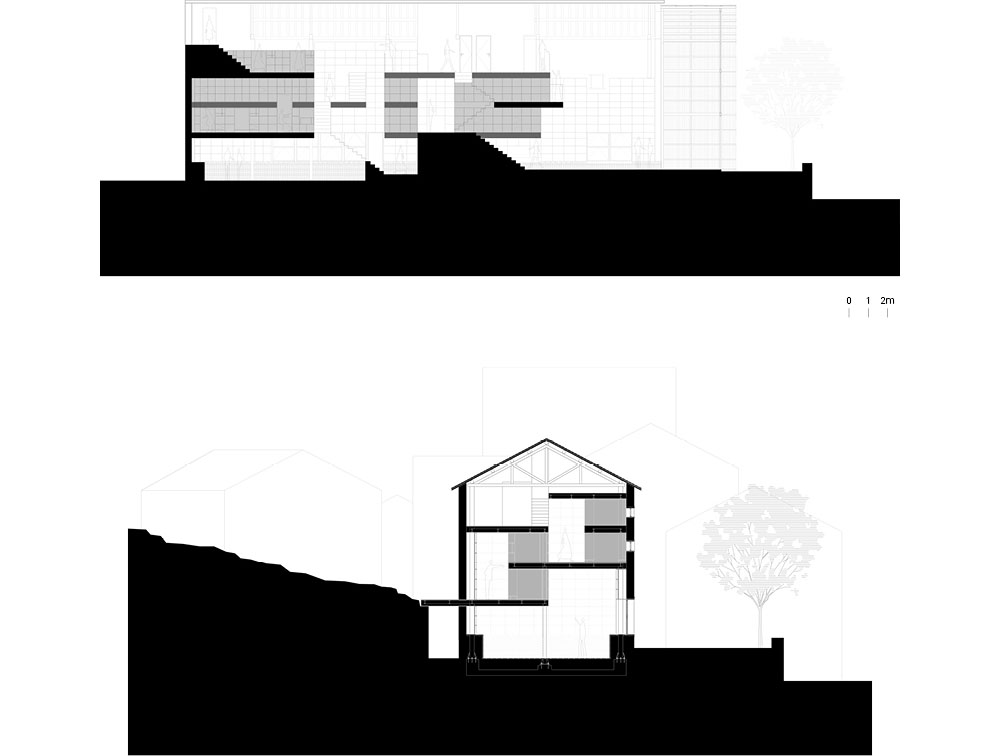
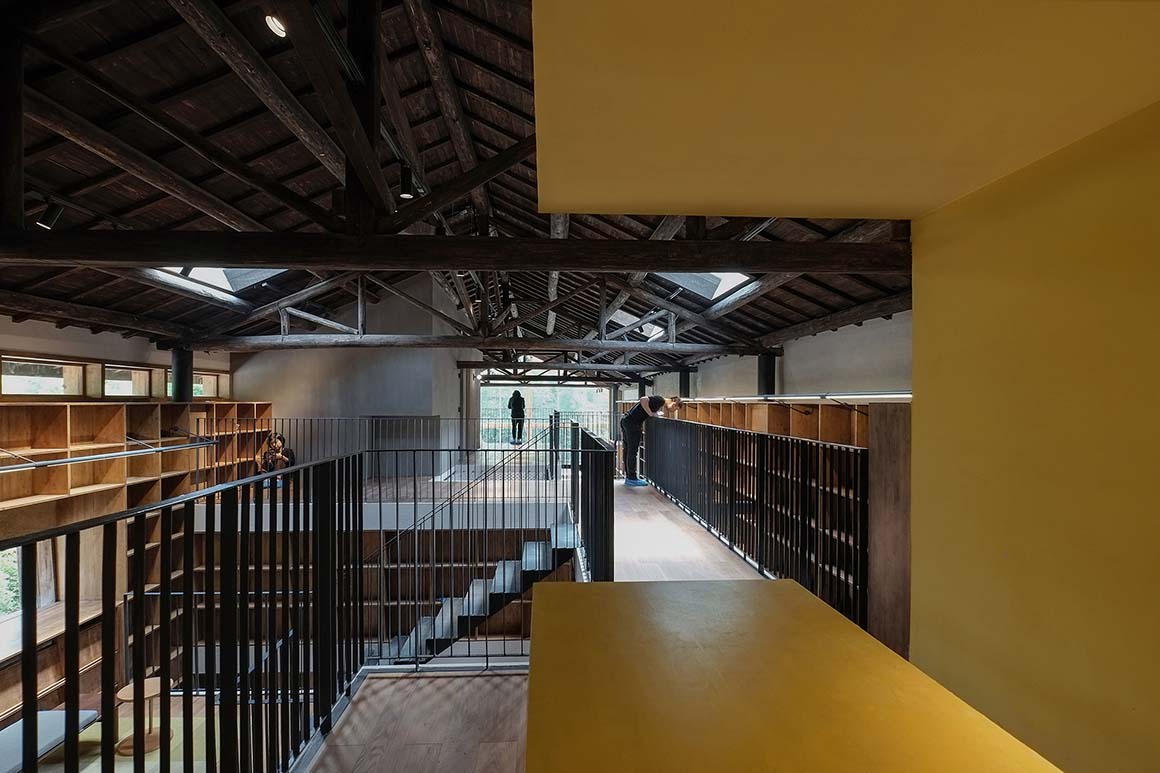
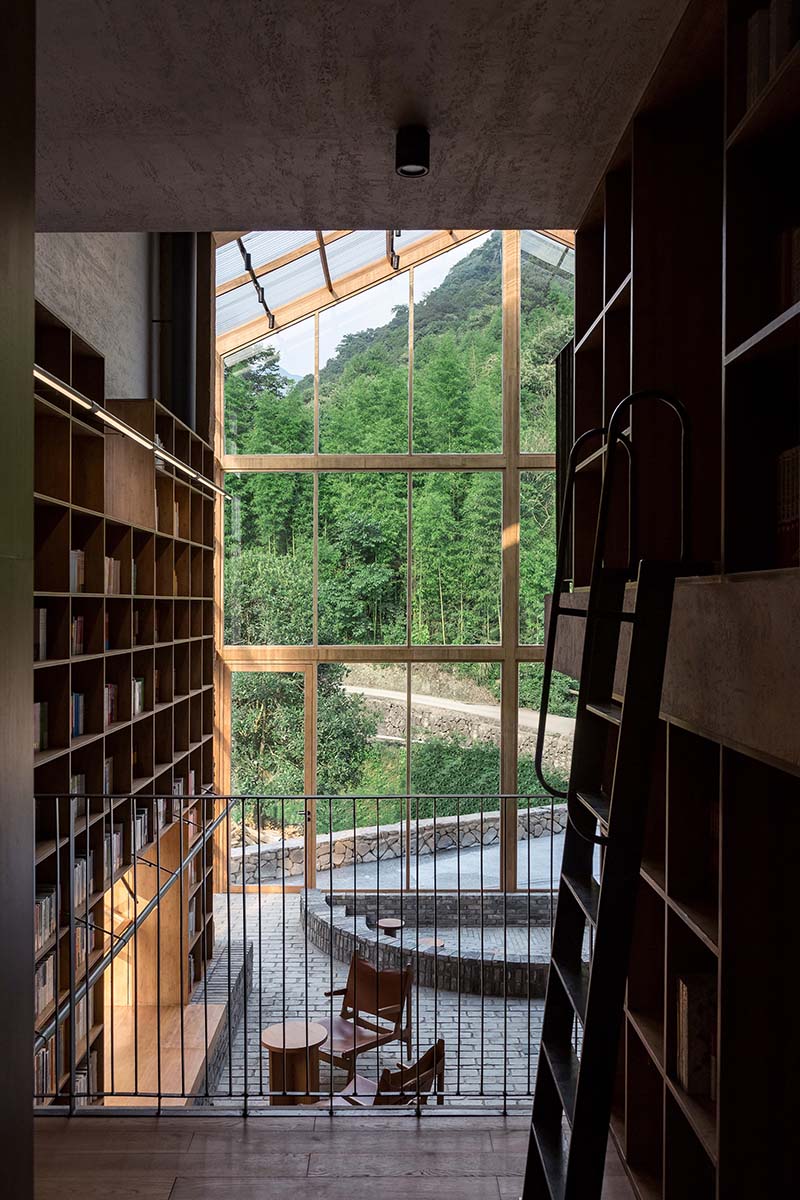
Project: Capsule Hotel and Bookstore in Village Qinglongwu / Location: Tonglu, Zhejiang Province, China / Architect: Atelier tao+c / Design team: Tao Liu, Chunyan Cai, Guoxiong Liu, Lihui Han / Furniture and lighting design: TIWUWORKS / Product designer: Yun Zhao, Xiaowen Chen / Structure and MEP consultant: Shanghai Fengyuzhu Culture Technology Co., Ltd / Key materials: laminated bamboo planks, grey bricks, textured paint, corrugated polycarbonate panels / Contractor: Du Construction / Site managers: Huarong Liao, Daguo Jing / Client: Fang Yu Kong Cultural & Creative Resort Complex / Gross floor area: 232m² / Completion: 2019.6 / Photograph: ©Su Sheng Liang (courtesy of the architect), ©sisi (courtesy of the architect), ©fengyuzhu (courtesy of the architect), ©ben sooon (courtesy of the architect)


































