A music studio suspended in the air by steel wire
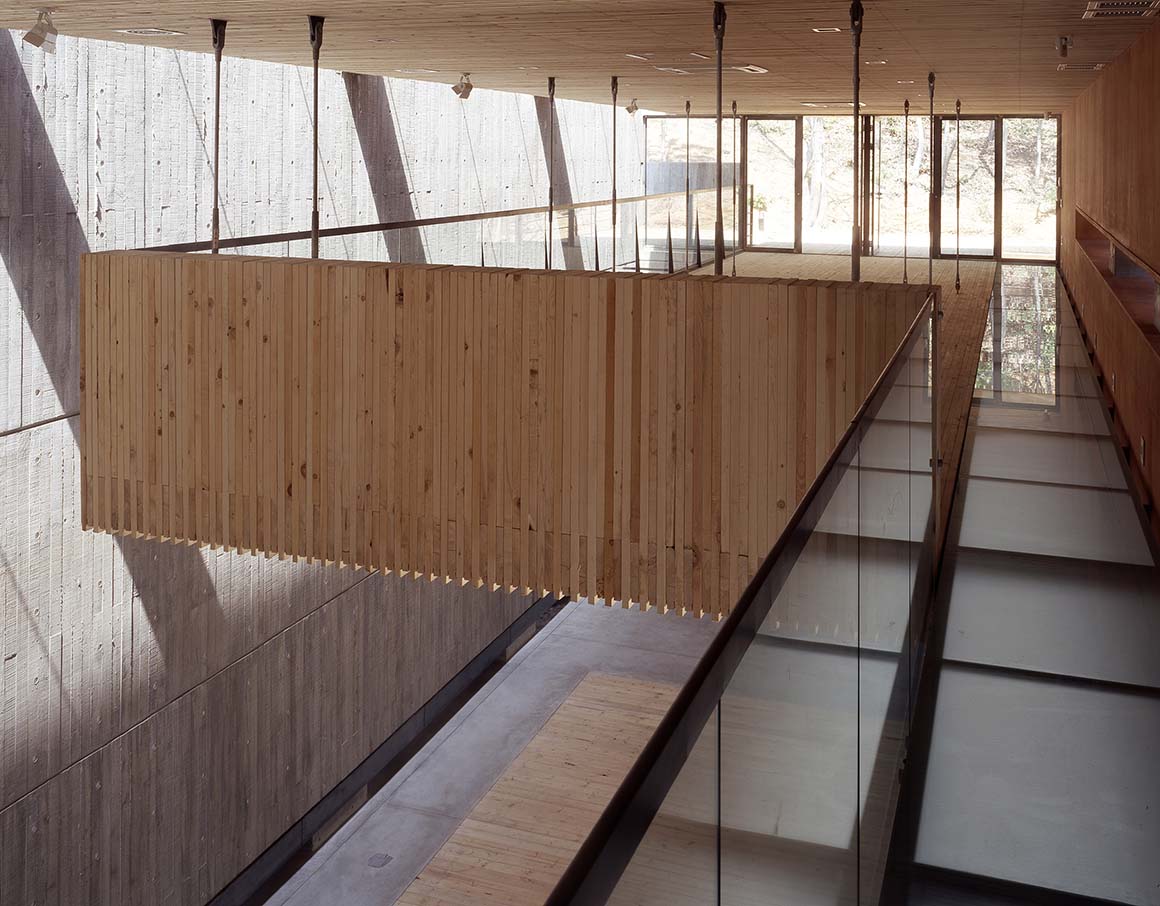
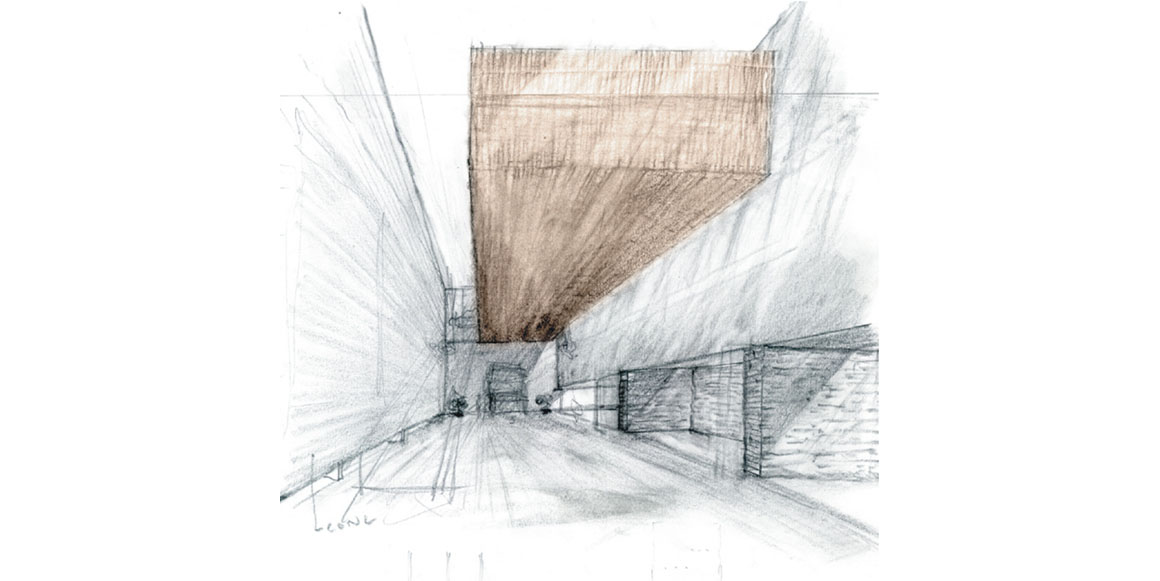
Camerata occupies a pivotal position between the urban and natural environment, triggering a meaningful connection between the two. Phenomenologically, natural relationships are extended between memories/emotions and experience/perception, evolving and correlating to individual consciousness yet still operating like a single organism. Defined by these considerations, Camerata seeks to offer a distinct experience, devoid of contemporary tribulations.
Located on a sloping hill in a suburb of Seoul, near the North Korean border, the proposal for the residence, gallery and studio of a nationally renowned anchorman is composed of two distinct programs, accommodating both the client’s family and the vast collection of LPs accumulated over his career.
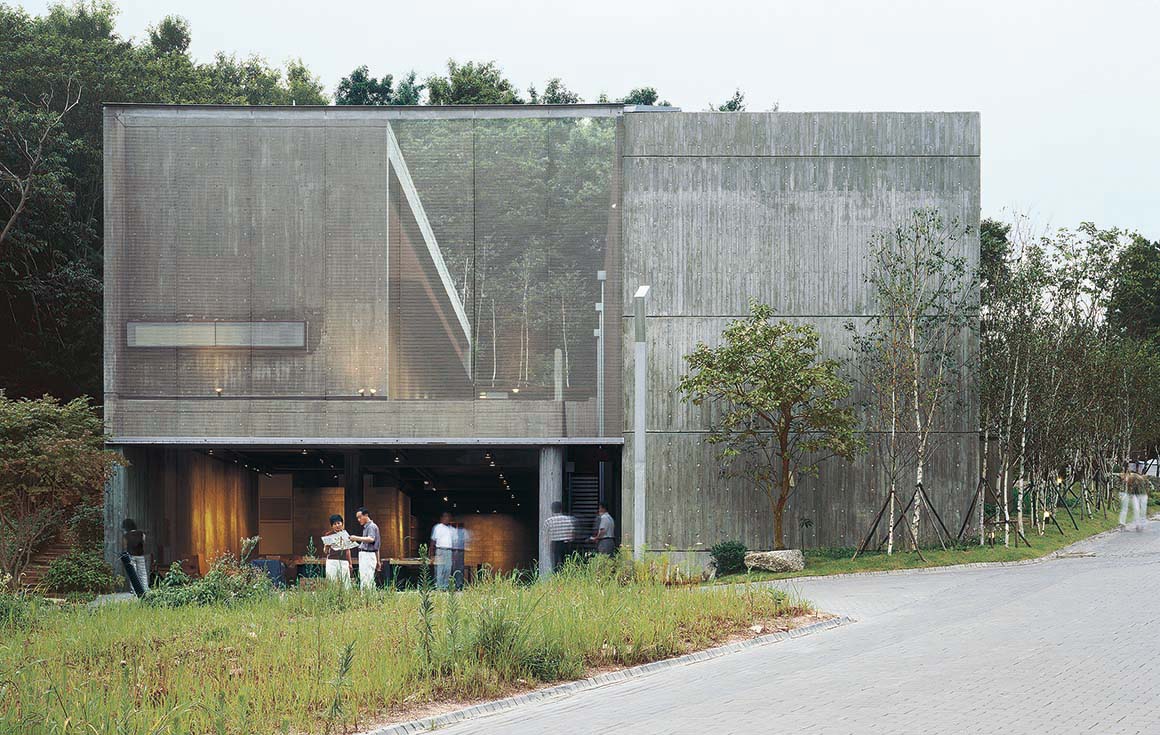
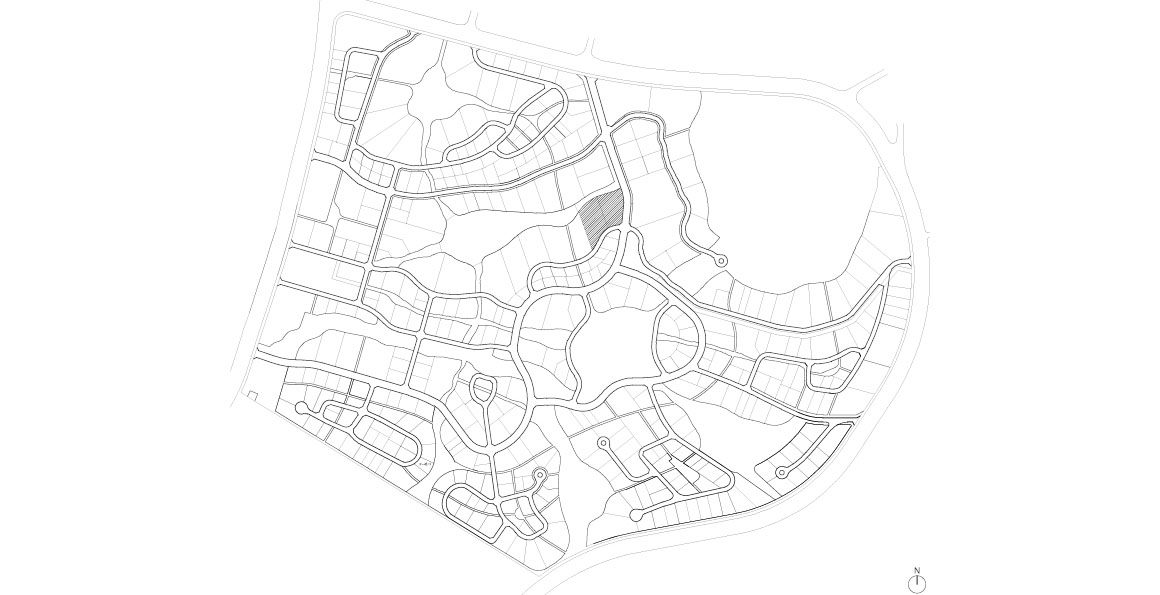
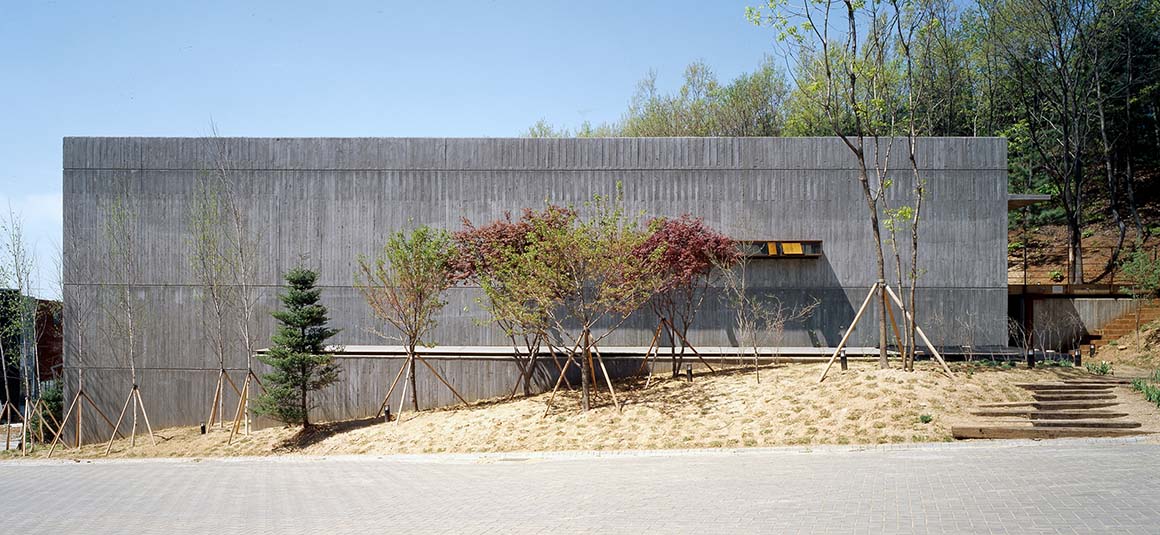

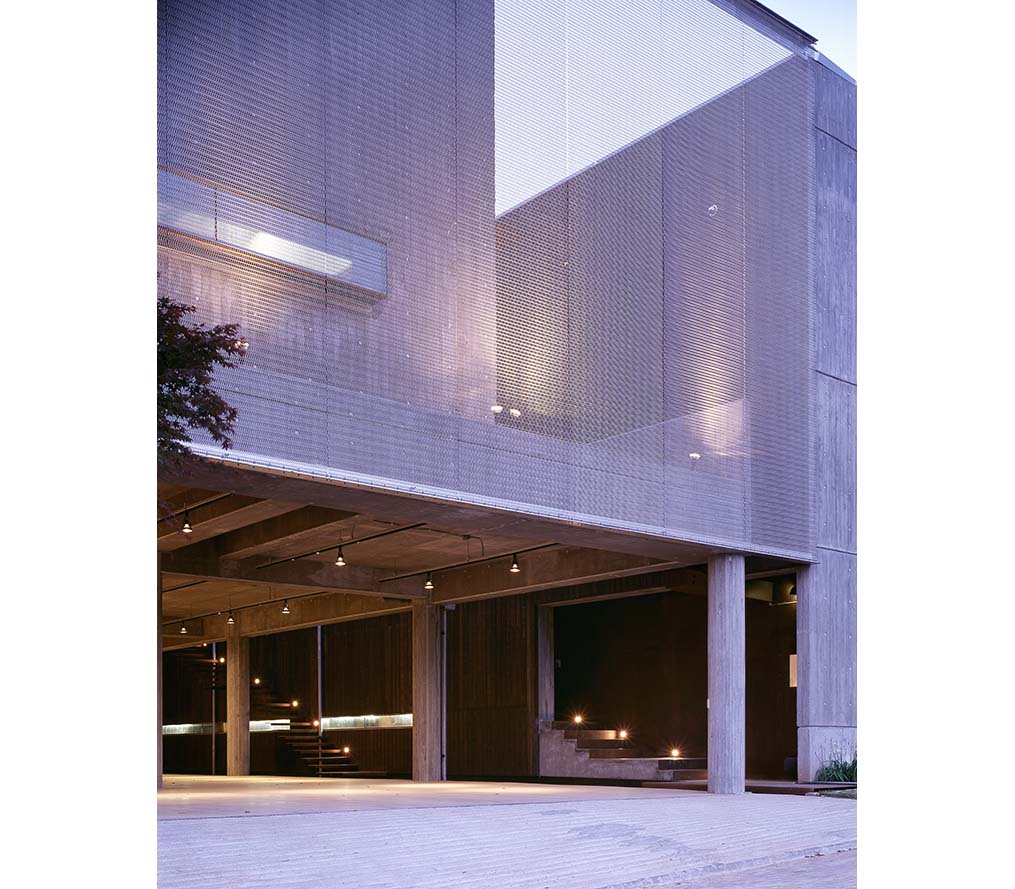
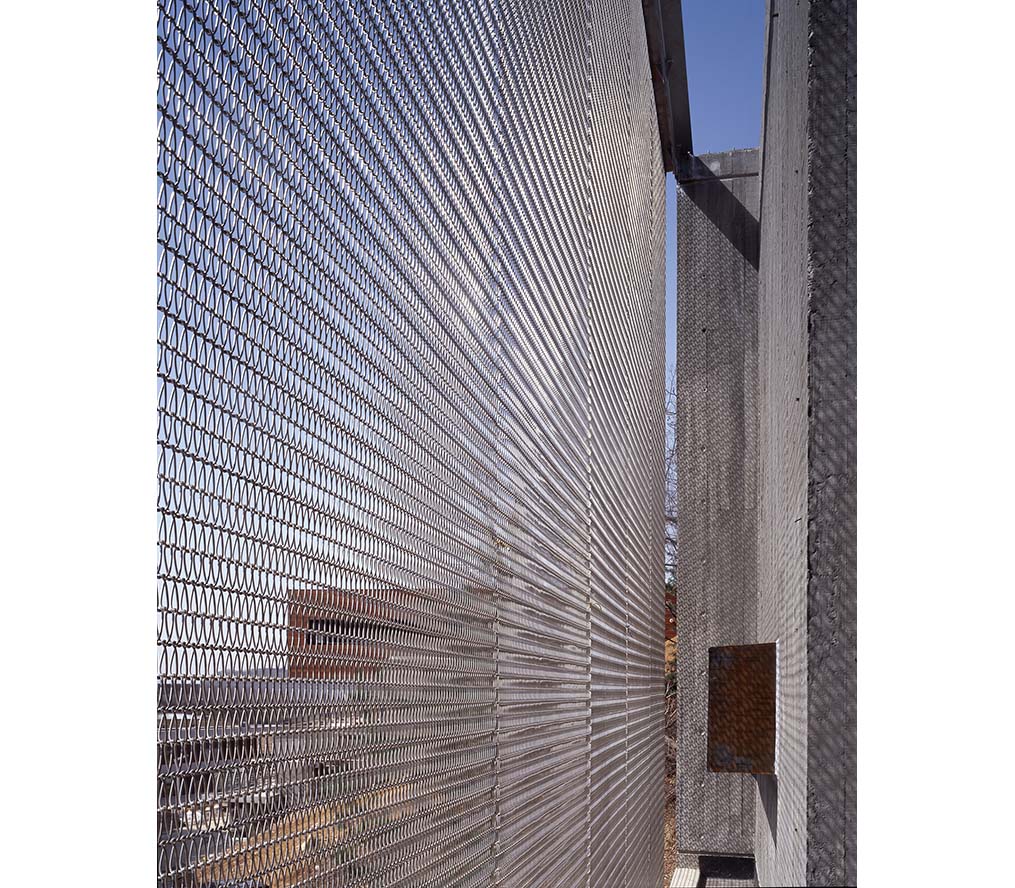
Responding to the existing site conditions, the design started as a box, devoid of formal expression externally, while creating a particularly simple interior. In order to preserve the view of the slope, a defining feature of the site, the box was split into two parts along the north-south axis, creating a visual connection between the hill and street while maintaining the natural features of the landscape. This split mass was intended as a visual representation of the separation of programs.
Poetic beauty was sought in the void separating the masses; this was achieved by effectively creating a space between where the main circulation would be located, through the middle of the building on the north-south axis. Additionally, this created a dynamic relationship between site, and space for the occupant to proceed through this ‘void space’ that frames the landscape behind.
Internally, the most important concern was to maintain an ambiance of simplicity and interaction with nature. This was achieved by pushing all building functions to the periphery of the site, creating a column-free central space which serves a vital acoustic purpose. This primitive space was kept as pure as possible, while upon entry the participant is reminded of the interconnection between dwelling and nature, personified by the rooflight lending full views of the surrounding hills.
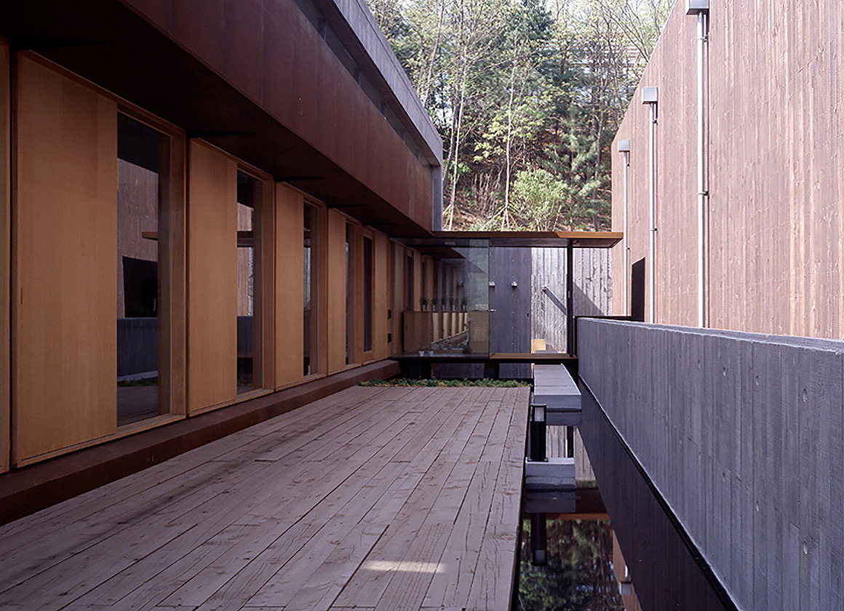
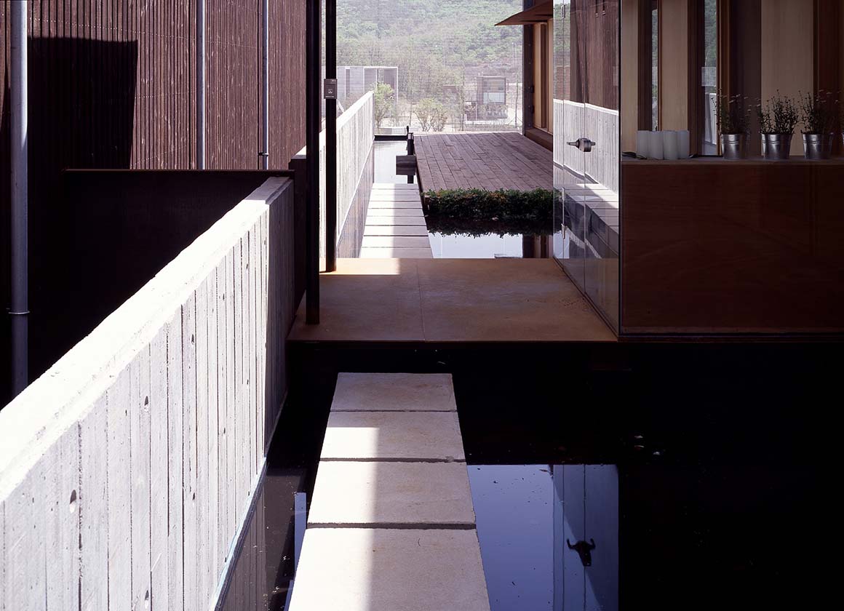
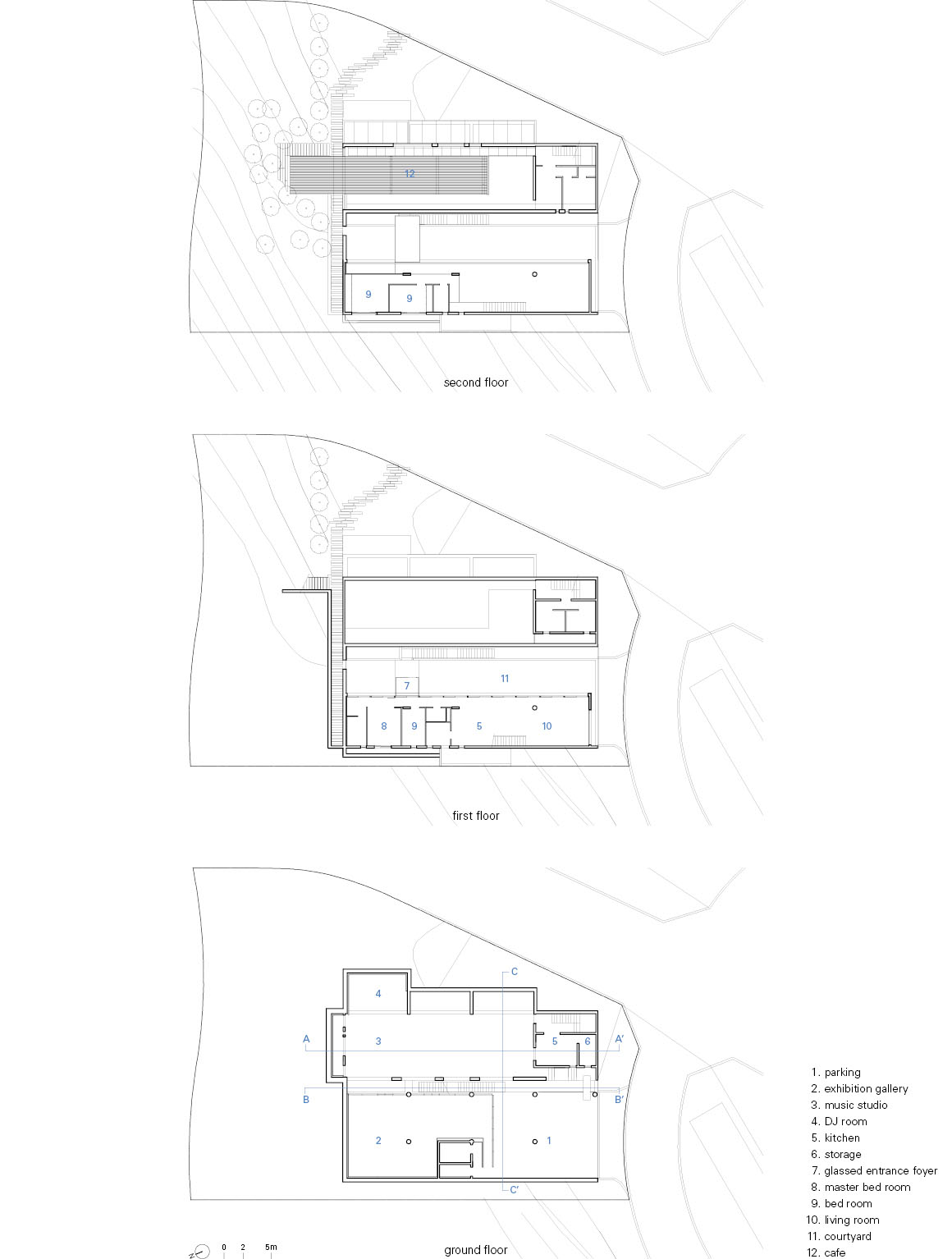
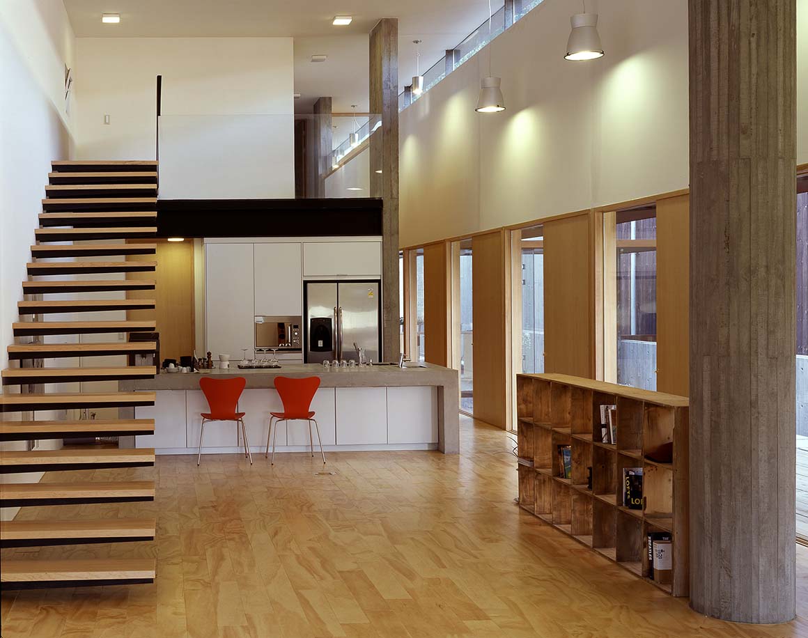
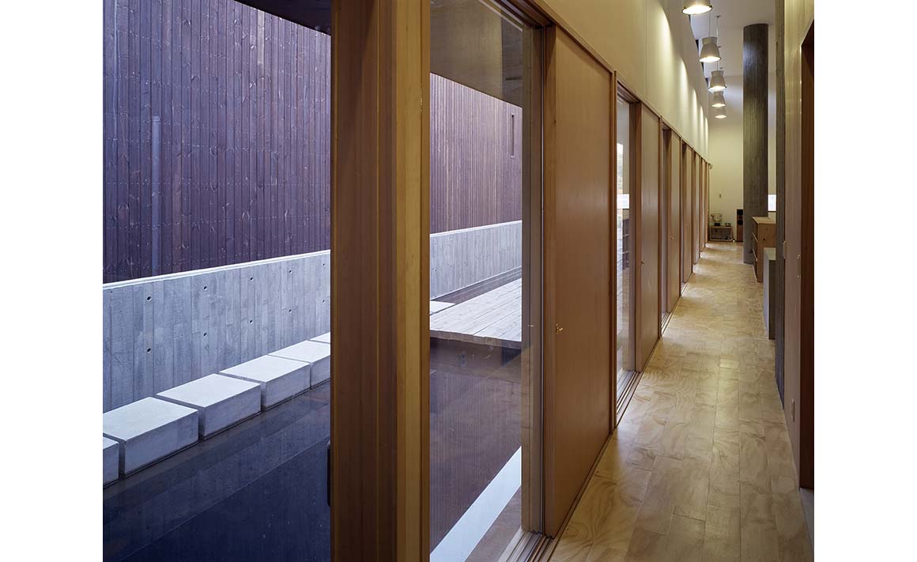
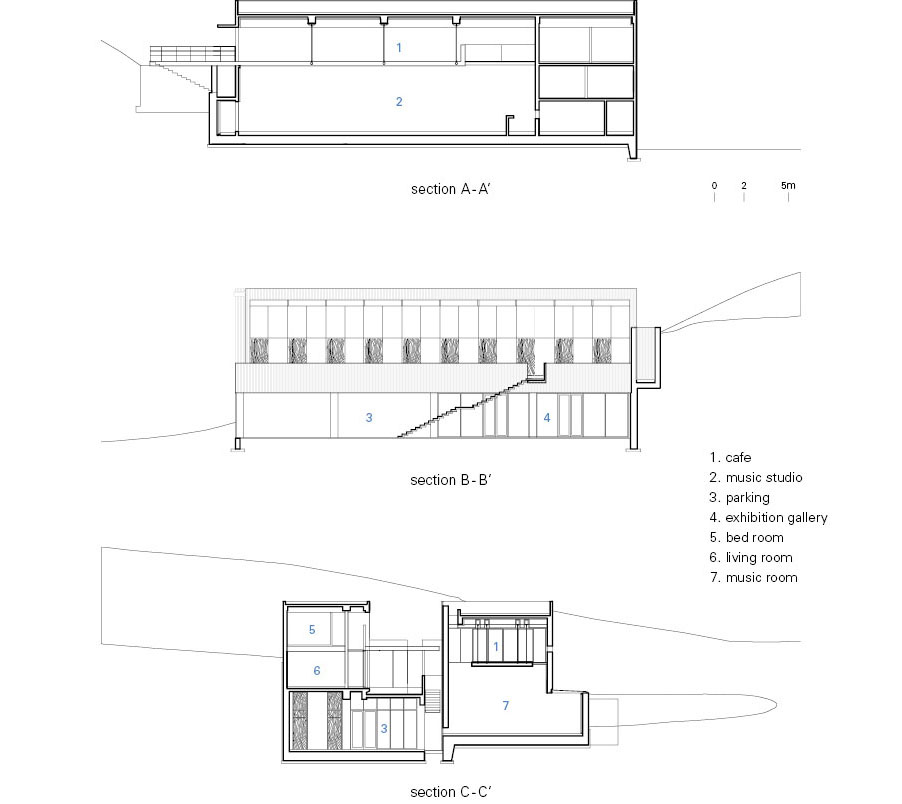
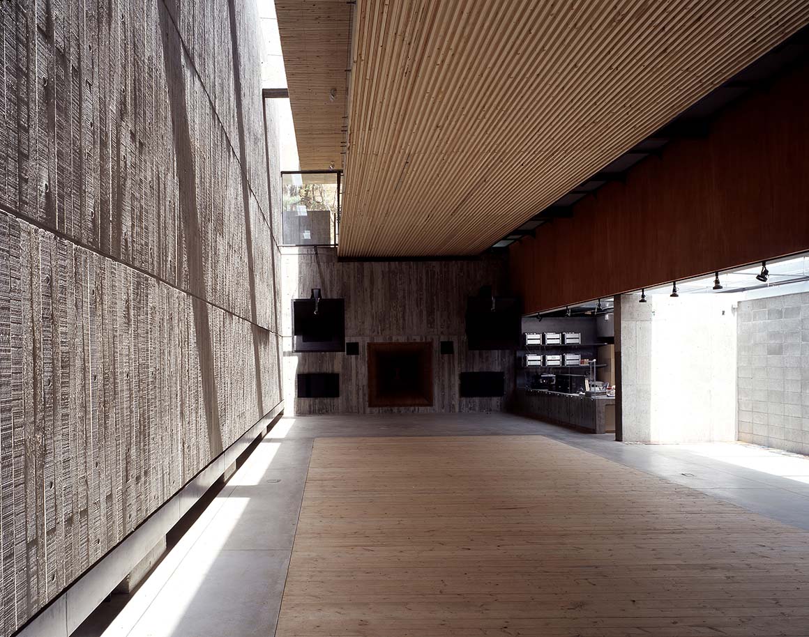
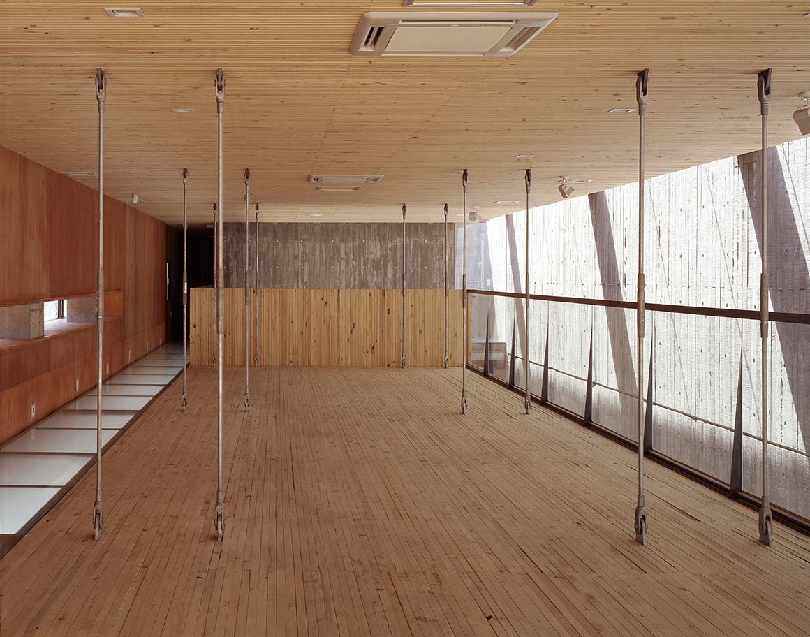
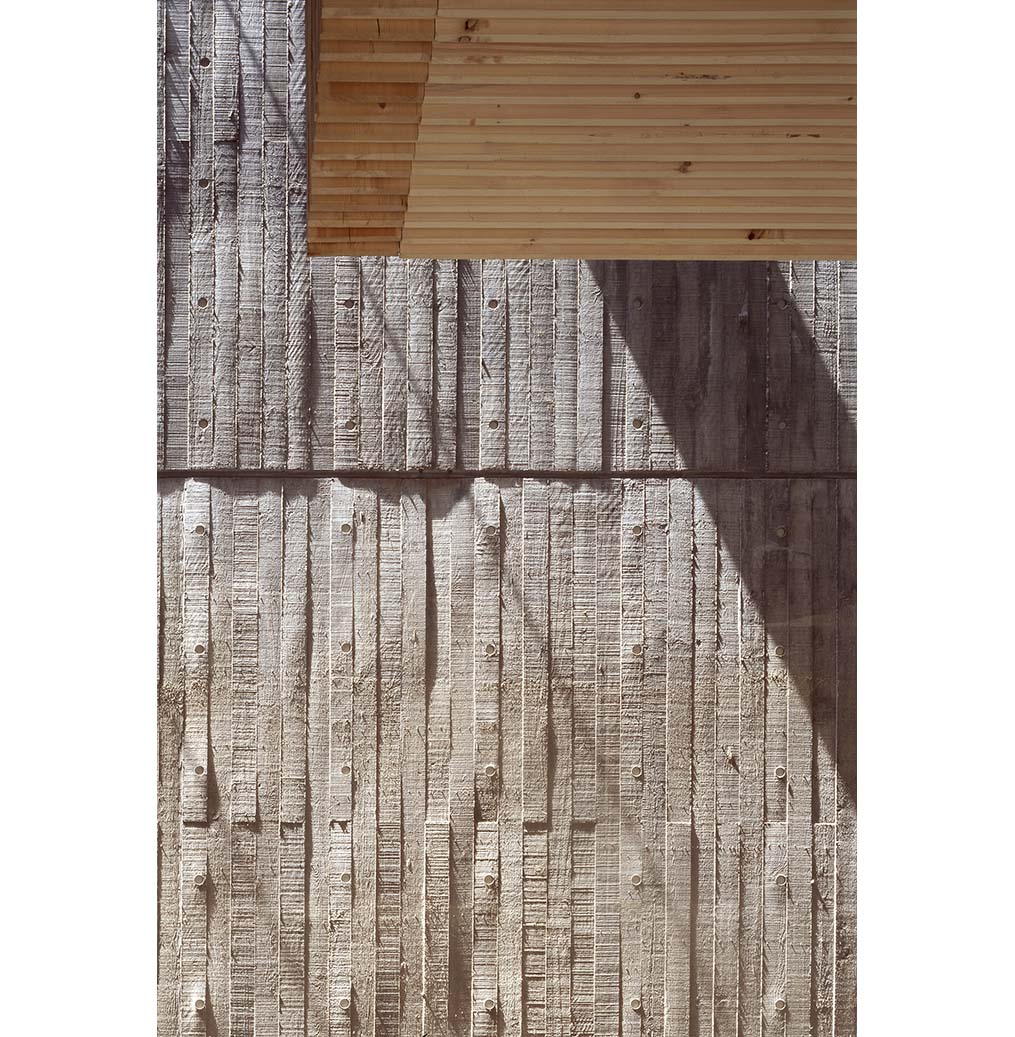
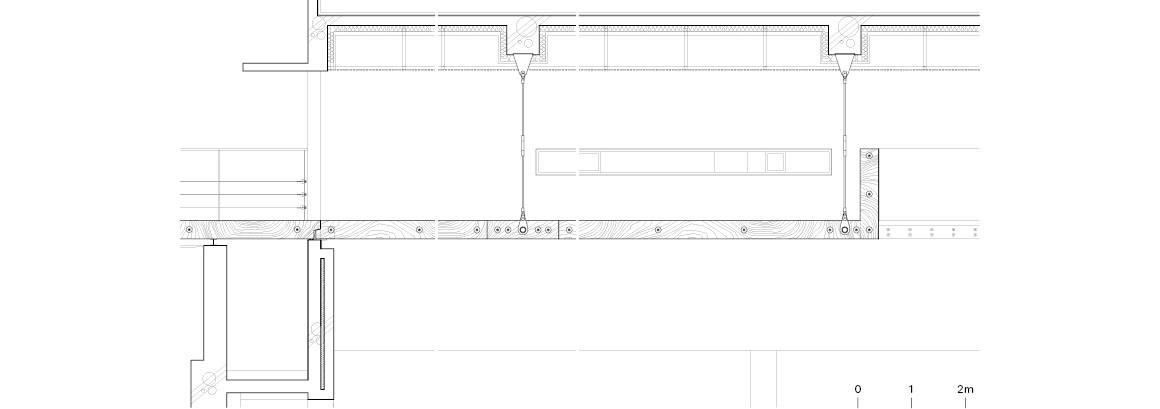
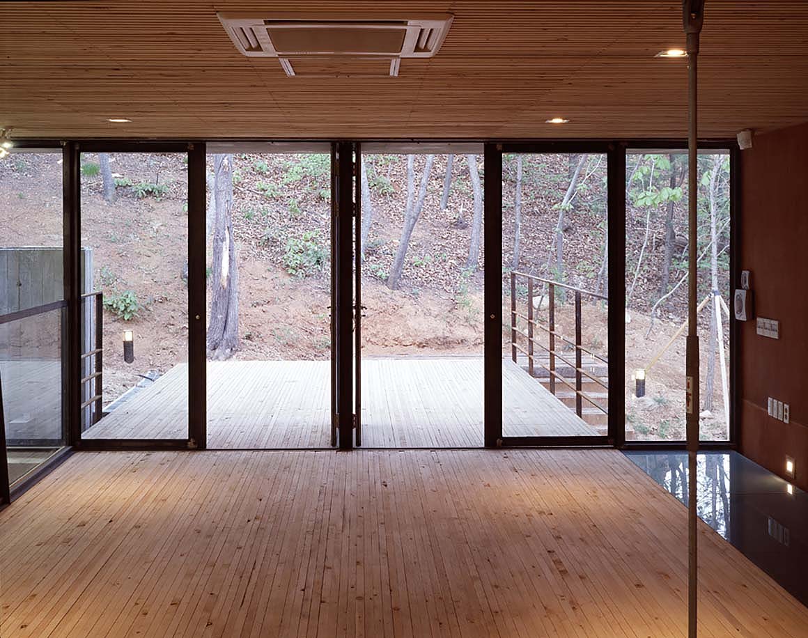
In order to give the walls on the second story an appearance of simplicity, these were finished in a steel wire. The manufacturer primarily produces wire for conveyor belts, however in collaboration with the architects, developed a screen with a wide surface able to reflect light interestingly. The bay windows on the second level were manufactured by attaching steel plates to the normal aluminum windows. Situated to the west, a long concrete formwork wall emphasizes the joints of the pine wood used in the casting process, its textures further highlighted when caught by sunlight. Another spatially important element is the extension of the music studio, apparently suspended in the air. This is made of 2 x 12mm timber, hung by twelve, 22mm-thick wires, creating a space inside a space which also acts as an acoustic barrier for sound absorption.
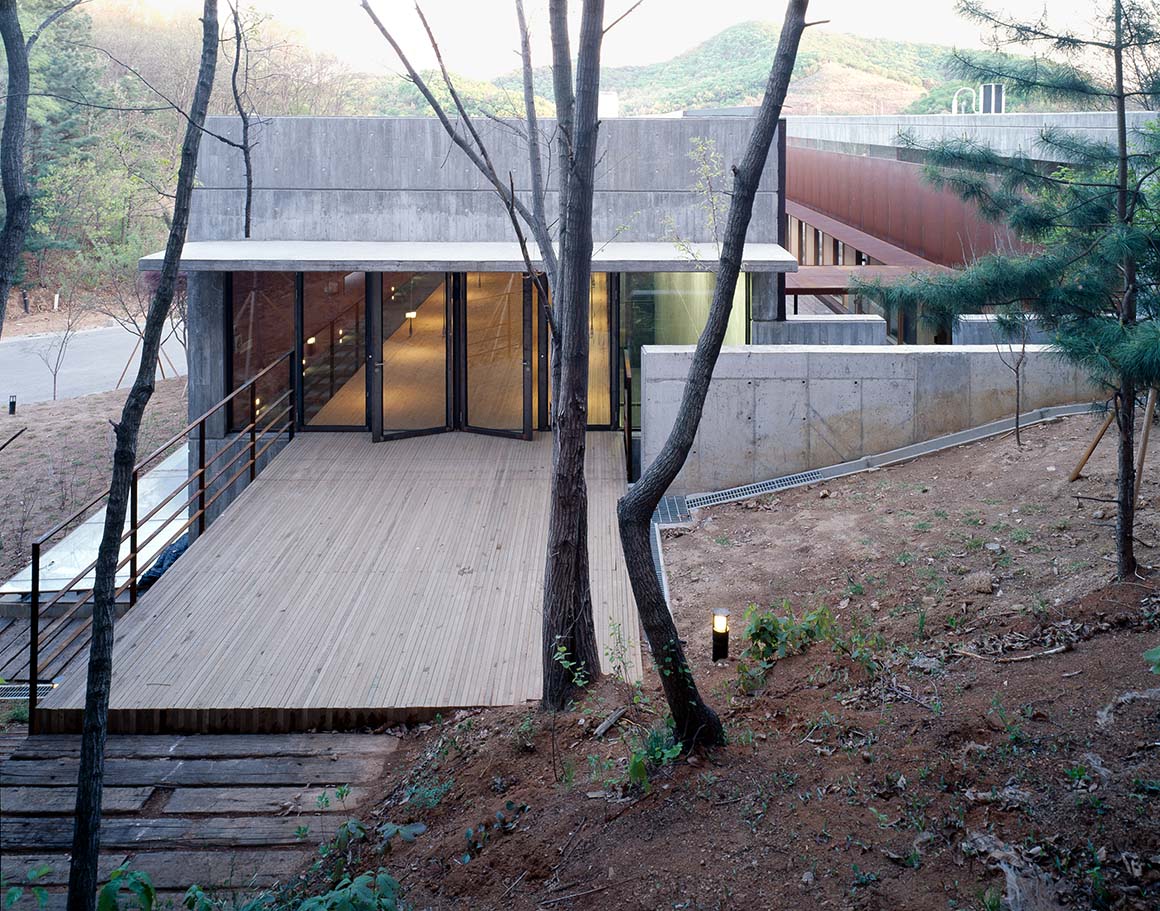
Project: Camerata Music Studio, Gallery & Residence / Location: G-18 Heyri Art Vally, Beopheung-ri, Tanhyun-myeon, Paju, Gyeonggi-do, Korea / Architect: BCHO Partners (Byoungsoo Cho) / Site area: 1,338m² / Bldg.area: 549.03m² / Gross floor area : 917.54m² / Bldg.coverage ratio: 41.03% / Gloss floor ratio: 68.58% / Bldg.scale: three stories above ground / Use : residence, music cafe / Structure: R.C, wood slab / Exterior finishing: exposed concrete, oil stain on red-pine woo siding / Photograph: ©Jongoh Kim (courtesy of the architect)



































