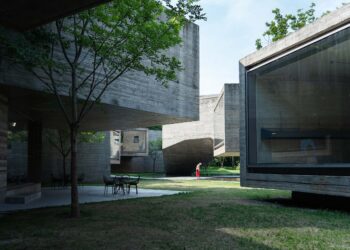A building two halves, embodying balance, restraint and calm

Calm Hill is located in Beijing, at the foot of the Great Wall. The client’s aspirations were for the building to assume an attitude of “giving back to life” – i.e. capable of generating a serene lifestyle for those that use it.
Given the geographic location of the site, an introverted architecture is the common form found here; however the client wished to have some degree of extroversion within the architecture, to openly make a statement about lifestyle. How to balance these two forms was the challenge presented to the designers.
The architects hoped to break the conventions of exhibition, of conveying information simply by showing objects or pictures. They used locally sourced materials such as charred timber, mao-bamboo and schist stone, which are characteristic of the locale, and represent the local culture. These material complement the building, creating an environment with rich perspectives and an immersive, multi-sensory experience.





The window openings are of different proportions. These combine to form a pattern which connects people and scenes within the space. The viewers on the other side of the openings are attracted by these disordered fragments, and are prompted to create their own wonderful story in their minds.
The concept of ‘half’ informs the design philosophy. It allowed the designers to divide the architecture and landscape into two parts. Moderation, concession, each half leaving room for the other, embodies restraint. The two ‘halves’ are nested, infiltrated and connected: balanced – they made everything possible.





Looking back at the building from the middle of the field, this ‘White House’ floats above the spiky blades of rice. The diagonal wall is a composite strip of openings; it provokes curiosity and attracts people back to the inside to discover more of what is happening there.
This is the effect that the architects hoped to achieve when walking inside and outside of the building: that people spontaneously exit to the outdoors, to explore and discover, and then come back to the building to enjoy a well-planned multi-level sensory experience.



Project: Calm Hill – Spend Time for Living / Location: Chengde, Beijing, China / Architect: IAPA PTY. LTD. / Client: Happiness of Mother Earth Area / Bldg. area: 1,400m² / Materials: charred timber, mao-bamboo, schist stone / Design: 2021.3 / Completion: 2021.9 / Photograph: ©Dison Mo (courtesy of the architect); ©IAPA



































