Reborn to inherit memories
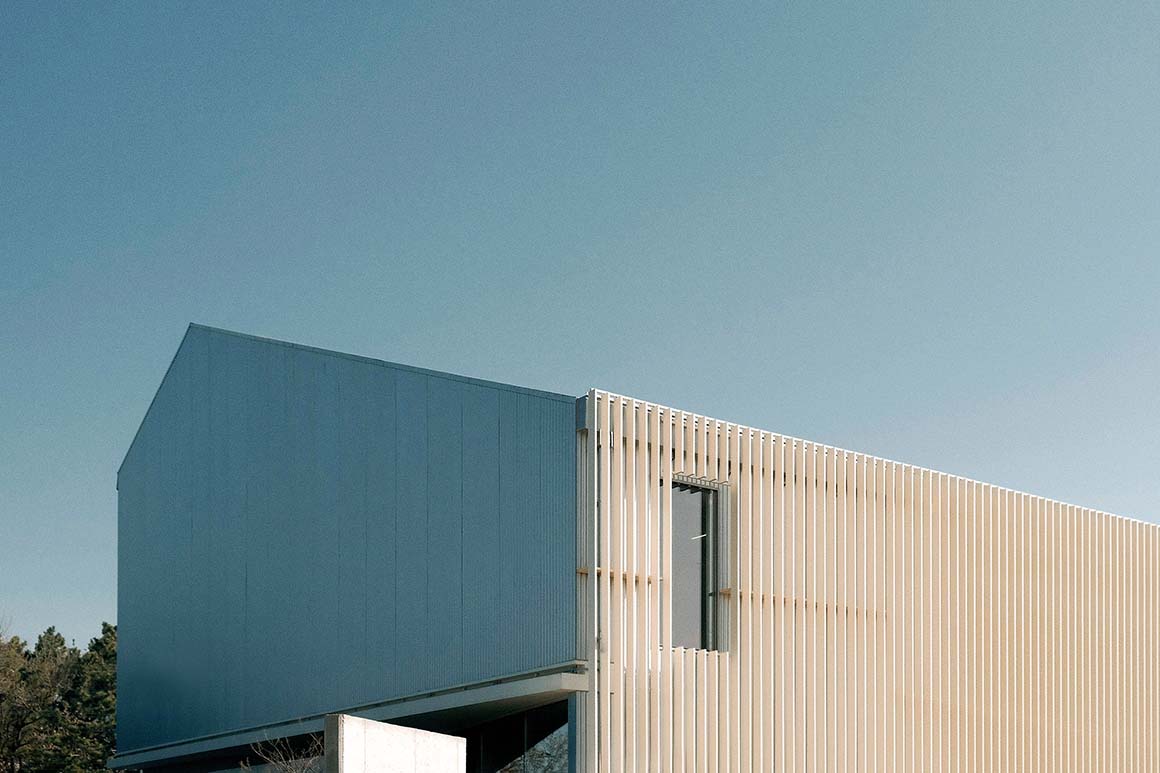
Located in I-ri, Yesan-gun, Iri Jeongmiso was an industrial facility that served local farmers by processing rice for nearly 30 years since 1995. Over time, it stopped operations and was left abandoned. The building owner, a former barista educator in Daejeon, returned to his hometown and transformed this space into a café. This project holds significance beyond a mere spatial conversion, rediscovering the value of industrial heritage and offering new vitality to the local community.
Iri Jeongmiso is situated in the small village surrounded by farmland and residential areas. Within this context, the facility was intimately tied to the lives of local farmers. The design aimed to preserve the memory of this place while enabling it to serve a new function. The core challenge was maintaining the original materiality of the structure while adapting it flexibly to modern uses.
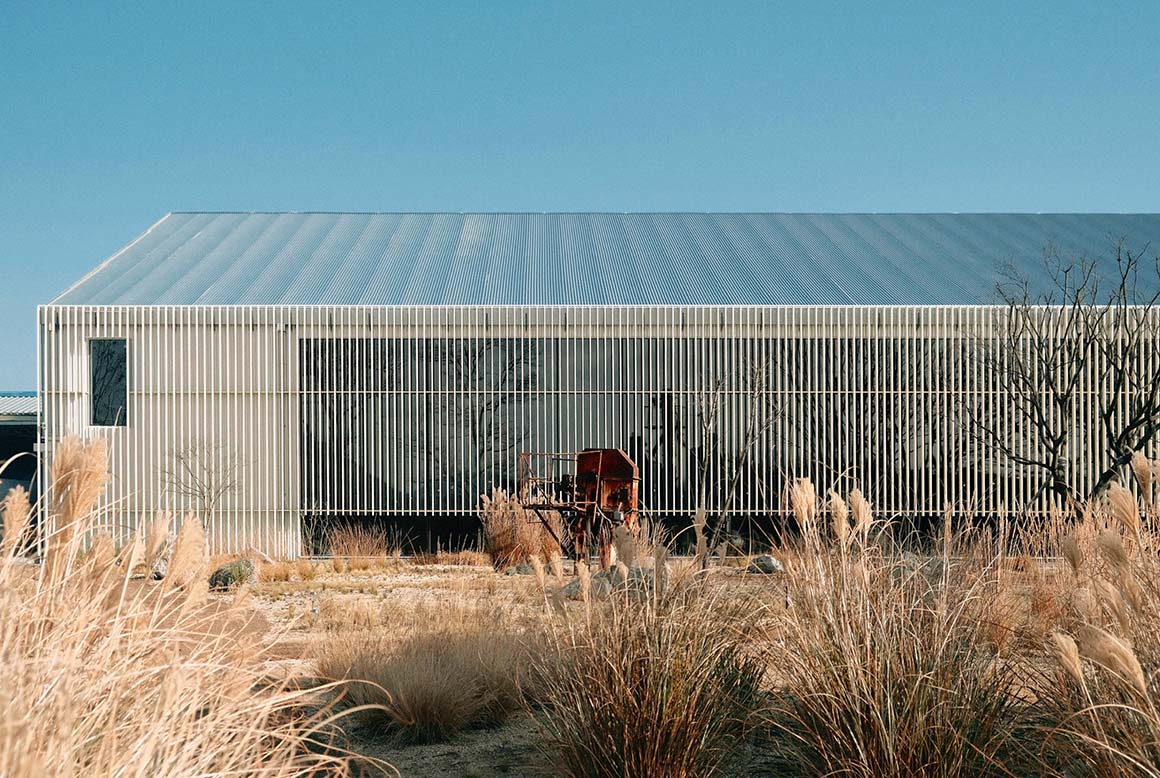

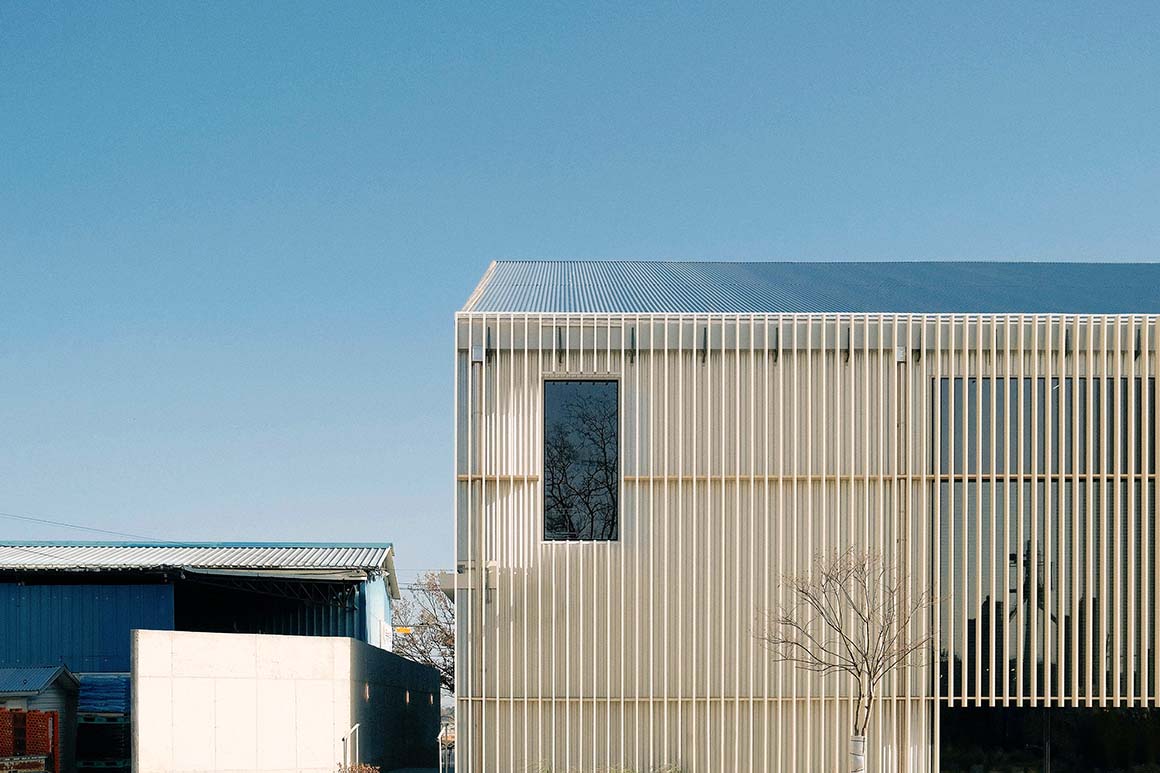
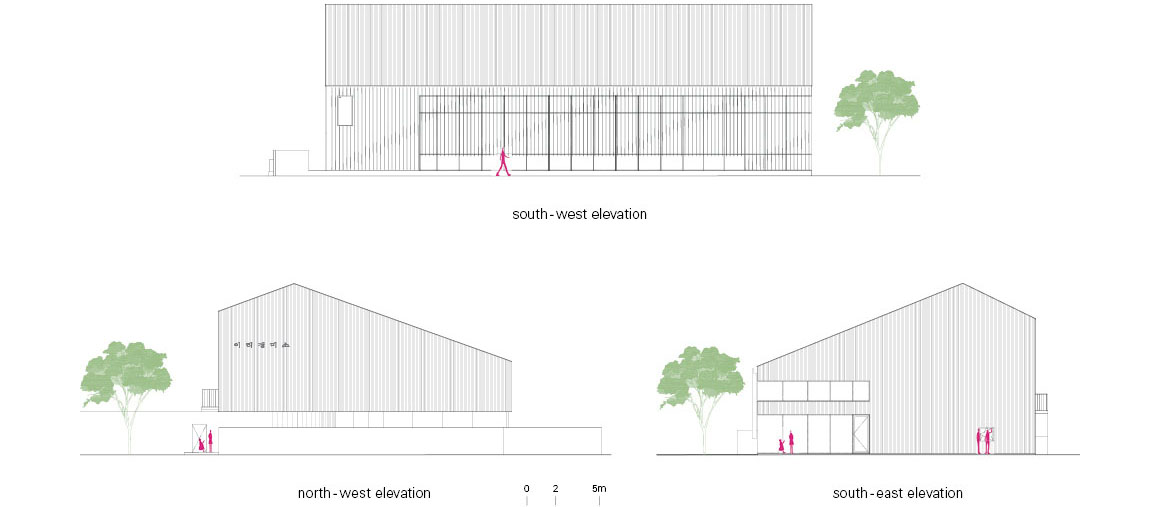
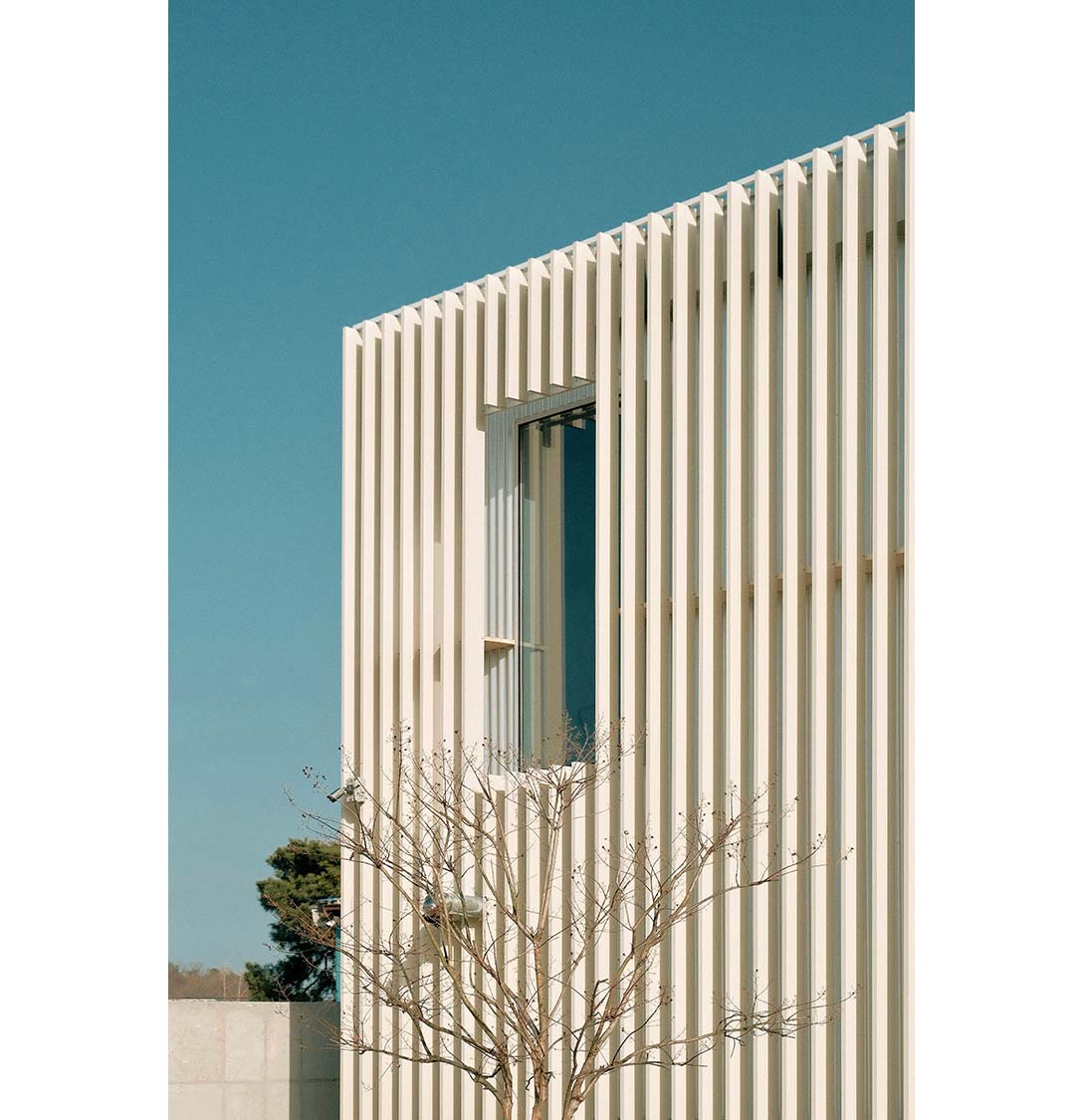
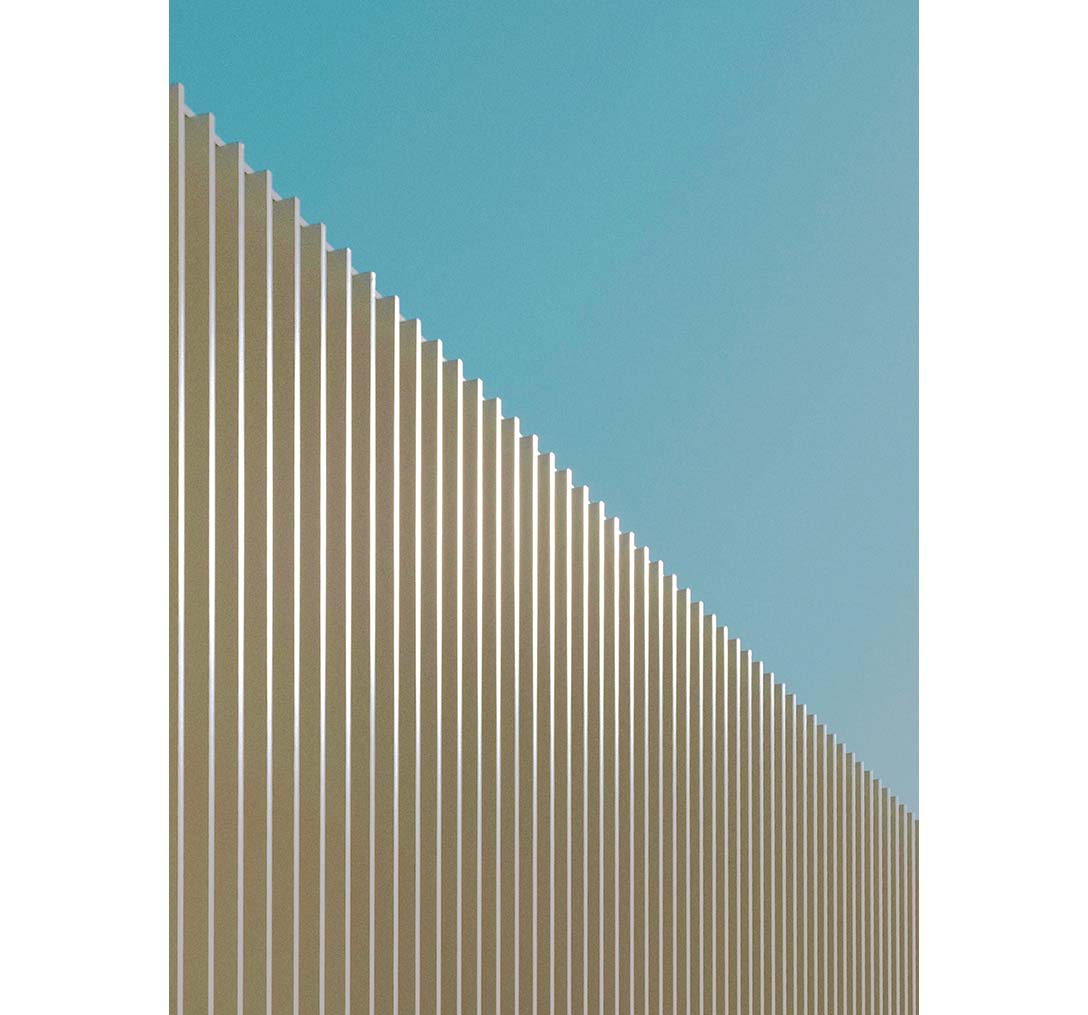
The original rice mill comprised three buildings: the main building, a warehouse, and an annex. During the renovation, all structures except the main building were demolished. The main building was reconfigured around the core element of the rice mill—its milling machinery. To complement its functionality, a baking room was added on the left side of the machinery, while administrative spaces and sanitary facilities were expanded on the right. Notably, the baking room was placed along the same path where farmers brought their rice, creating a natural overlap of past and present production spaces. This spatial configuration respects the workflow of the original rice mill while seamlessly integrating new programs and uses.
A variety of architectural elements were employed to retain the rugged texture of the industrial facility while adding modern refinement. A large opening on the southern courtyard brings natural light deep into the interior, while vertical louvers modulate the refraction and diffusion of light, creating a serene ambiance. During the initial design phase, 3D scanning technology was considered to provide visitors with an interactive experience of the rice mill machinery. However, due to safety concerns, this idea was not implemented. Instead, the machinery was preserved in its original position as an interior object and repurposed as a key element of the coffee bar, harmonizing with the barista’s performance. Additionally, leftover mechanical parts were reimagined as landscape elements in a dry garden, maintaining the memory of the site while transforming it into a new form.
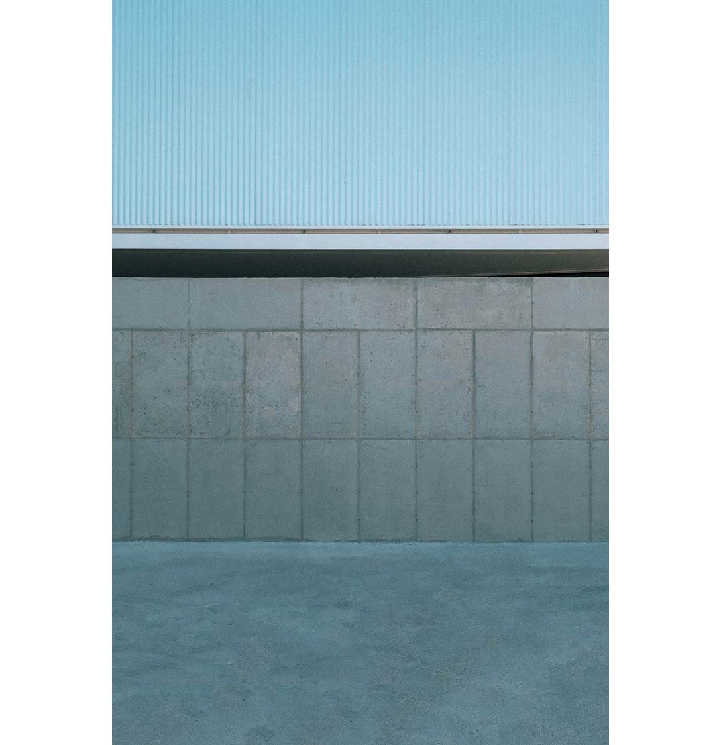
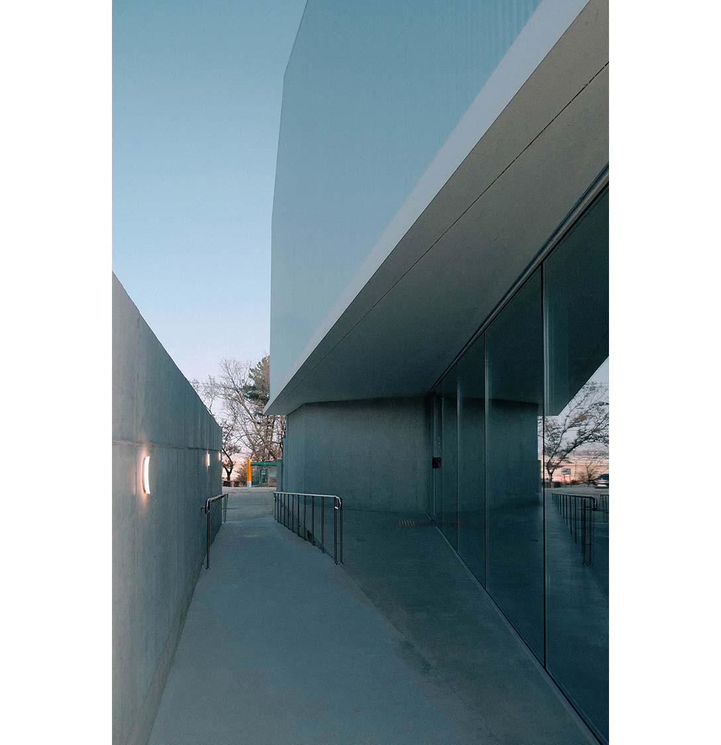
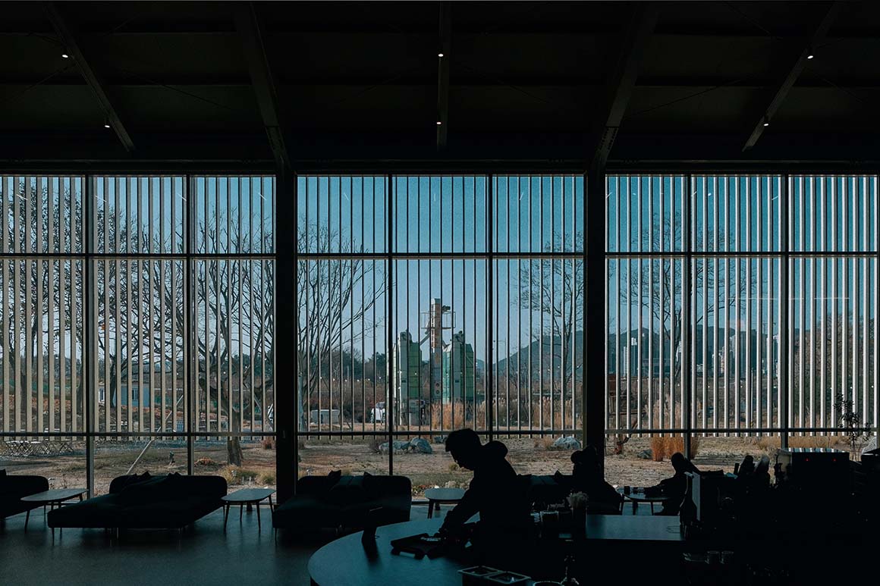
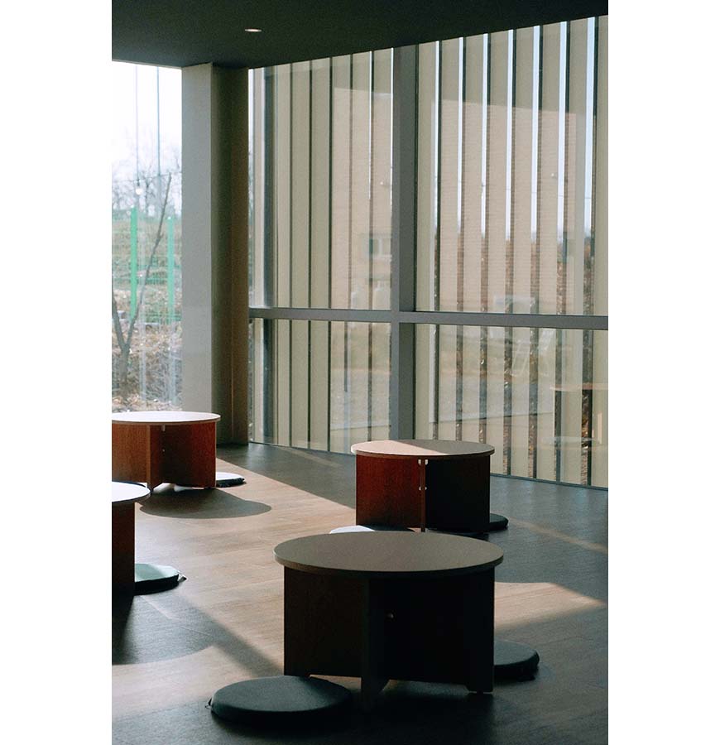
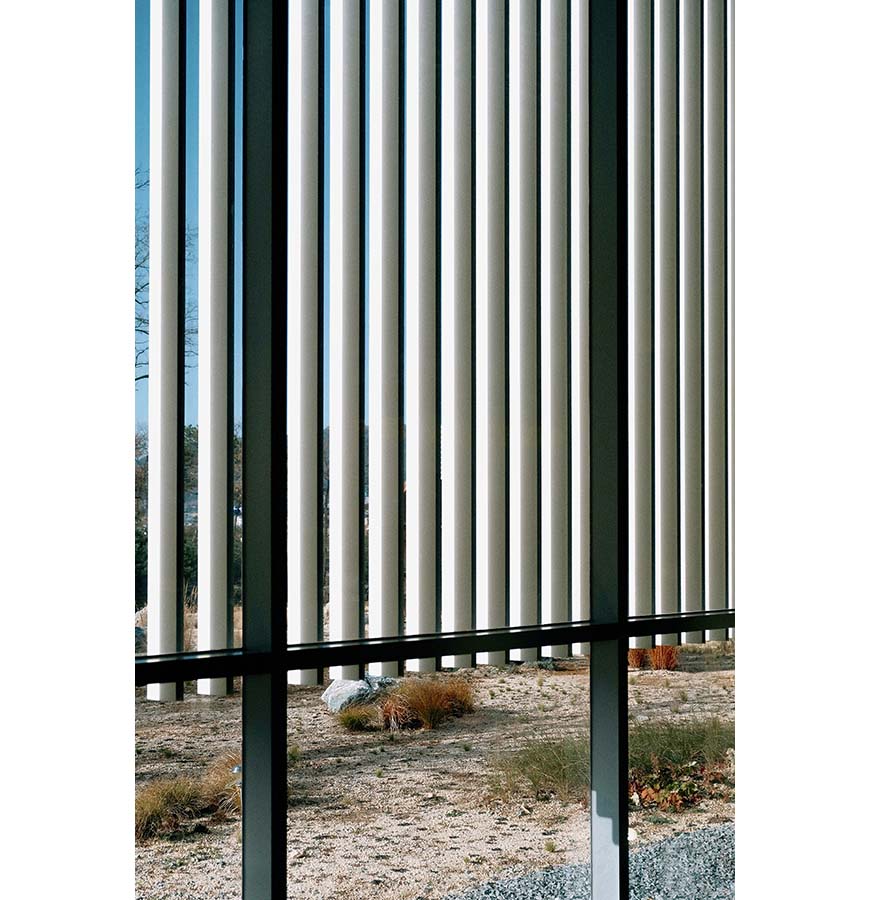
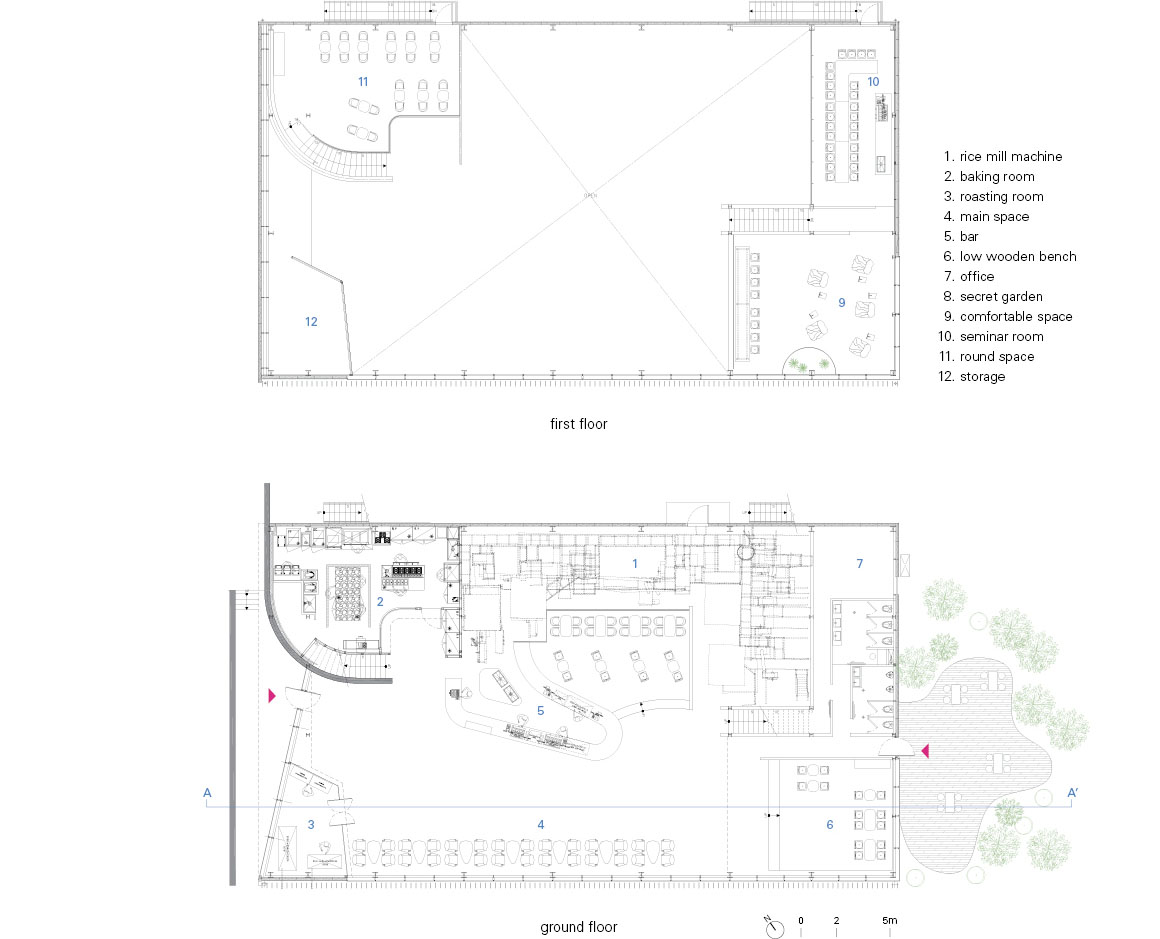
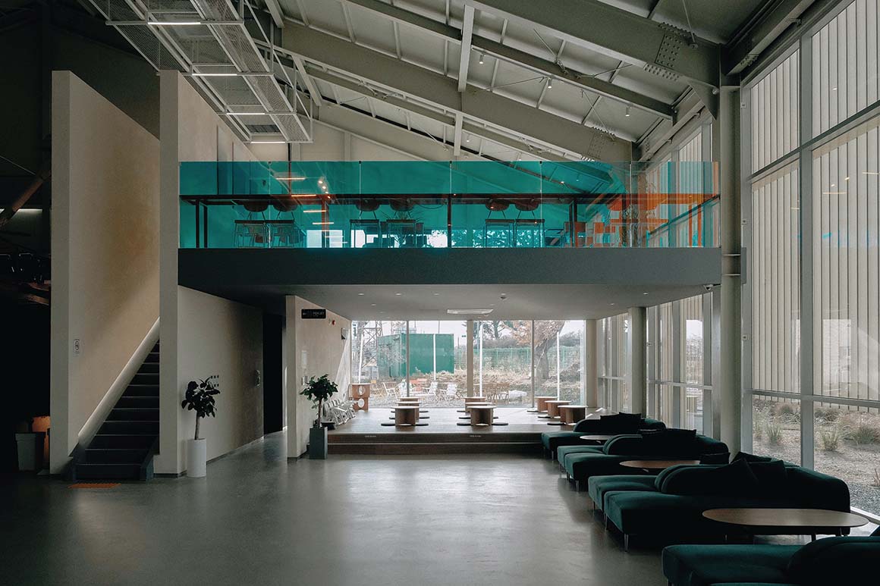
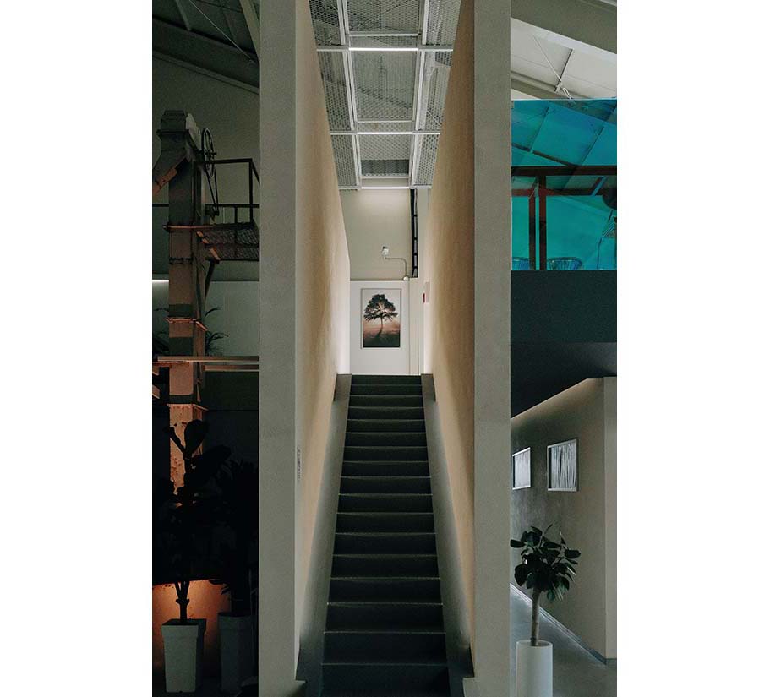
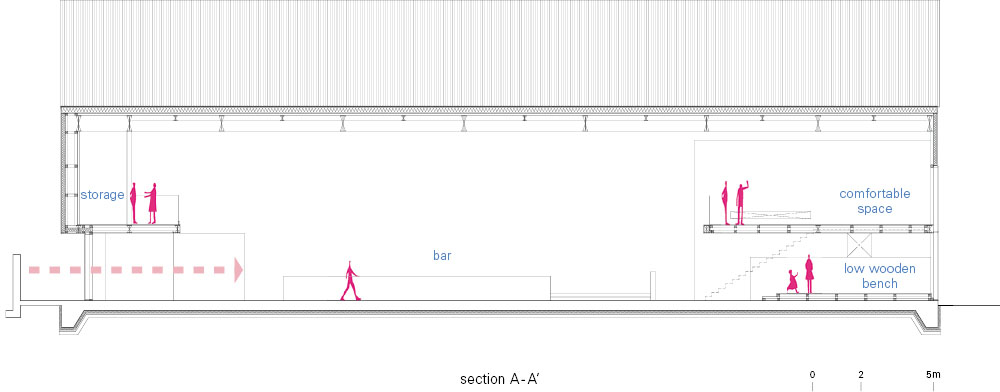
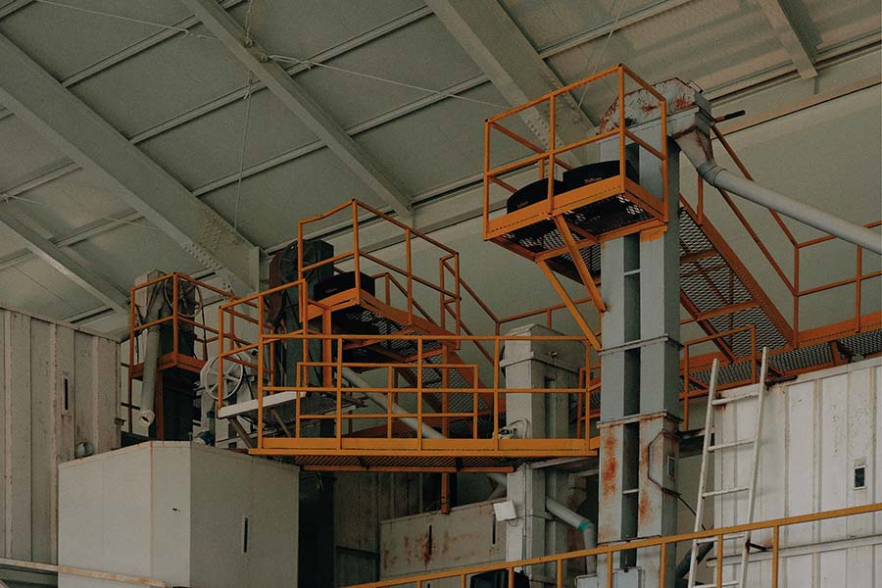
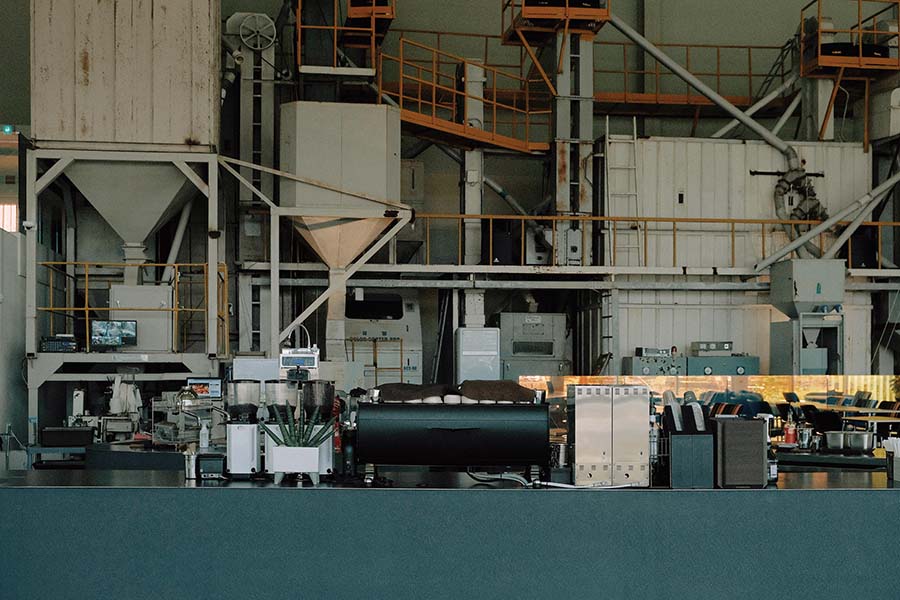
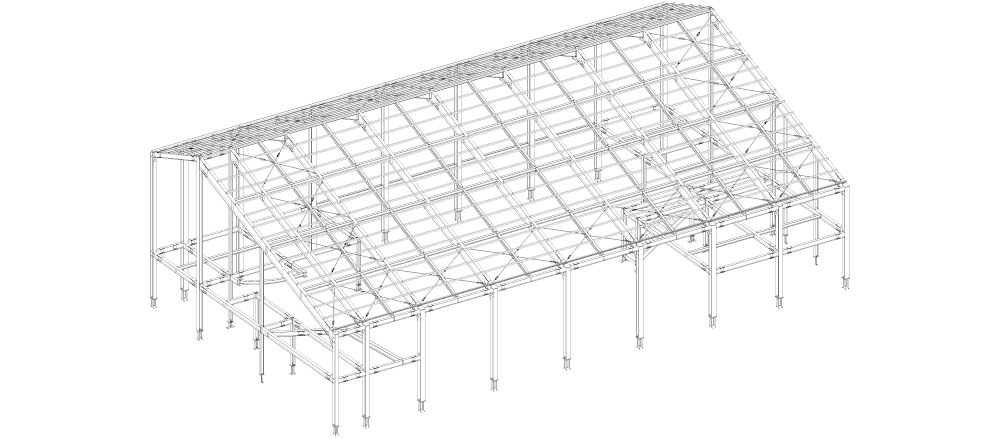
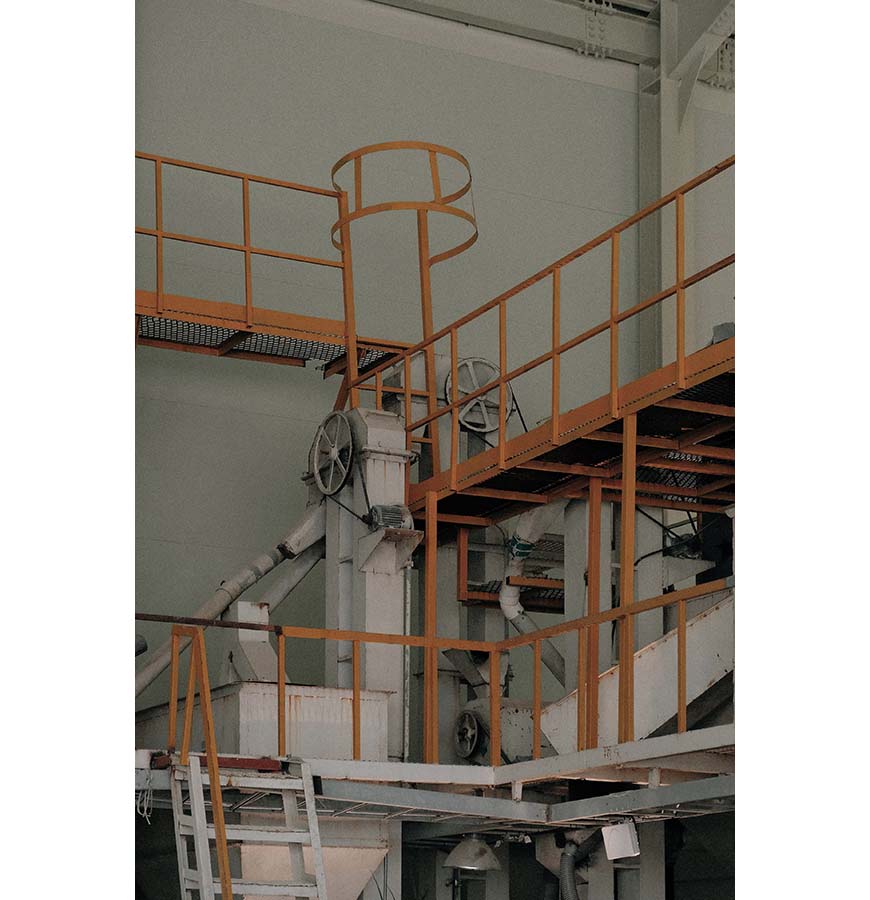
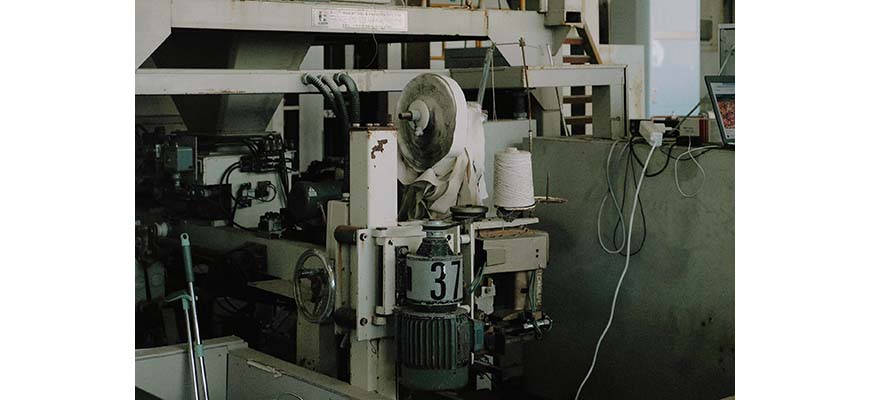
The transformation of the rice mill into a café extends beyond serving coffee and bread, evolving into a space that offers diverse cultural experiences. Through its operation, the café creates local job opportunities and contributes to the local economy by developing menus using regional agricultural products. It also serve as a cultural hub for cultural events and gatherings, promoting community interaction and communication.
The transformation of Iri Jeongmiso is more than adaptive reuse and represents a reinterpretation of industrial heritage. By preserving the collective memory of the rice mill and reconfiguring it into a modern space, it sets a new model for repurposing idle industrial facilities. This approach, which maintains the memory of the space while adapting it for contemporary uses, offers an architectural solution that harmonizes locality with modernity. Iri Jeongmiso stands as an experimental project that explores new possibilities for the preservation and recreation of industrial heritage.
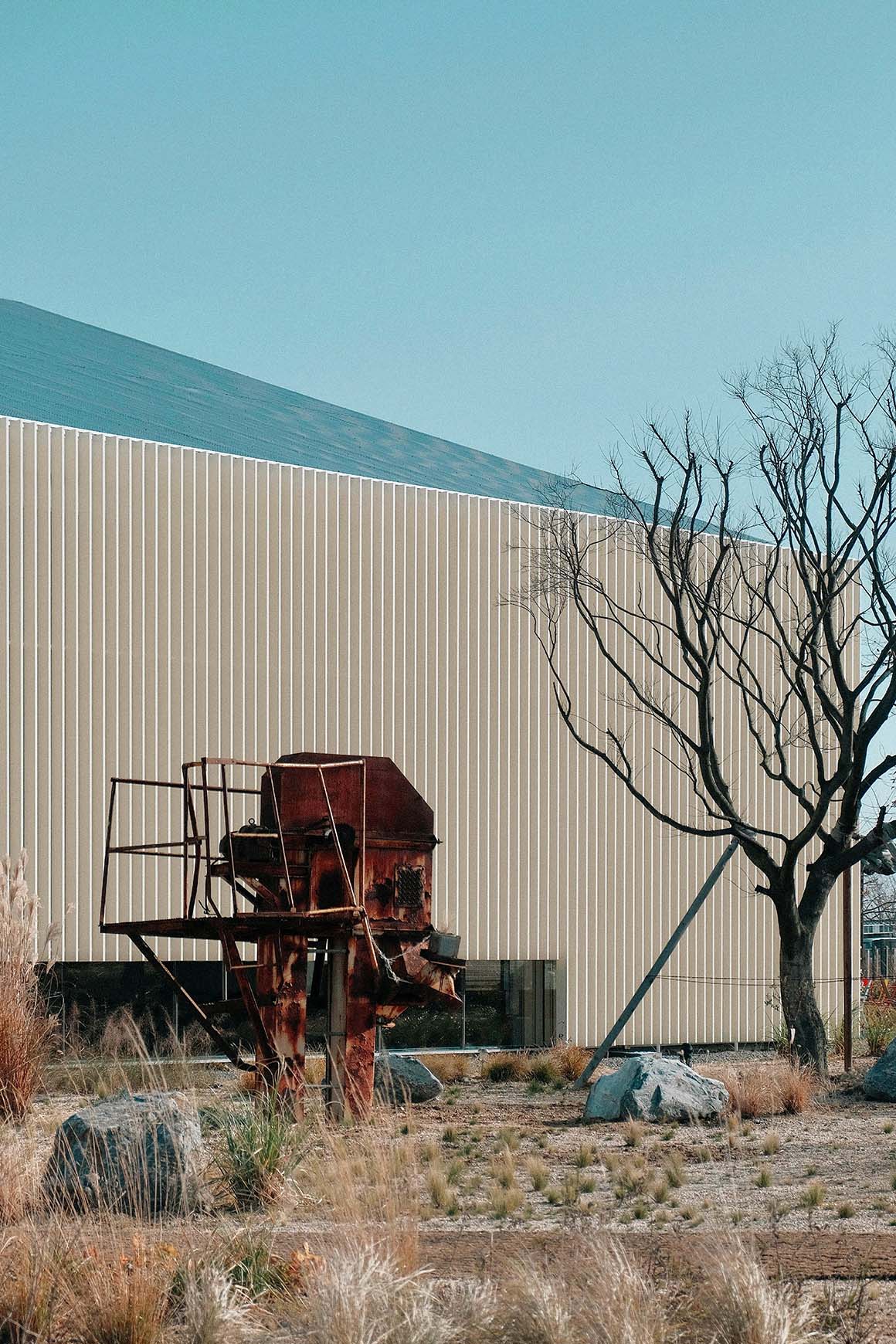
Project: Cafe Iri rice mill / Location: 456 I-ri, Sapgyo-eup, Yesan-gun, Chungcheongnam-do, Republic of Korea / Architect: Soda Architect / Project management: Daeho Jung / Structural engineer: Laim / Mechanical, Electrical engineer: yousungeng / Type: Extension / Use: neighborhood living facilities / Site area: 2,441m² / Bldg. area: 717.76m² / Gross floor area: 972.48m² / Bldg. coverage ratio: 29.40% / Gross floor ratio: 39.84% / Bldg. scale: two stories above ground / Structure: Steel Frame / Exterior finishing: corrugated steel sheet / Interior finishing: paint, stucco / Photograph: ©Youngjin Kim (courtesy of the architect)



































