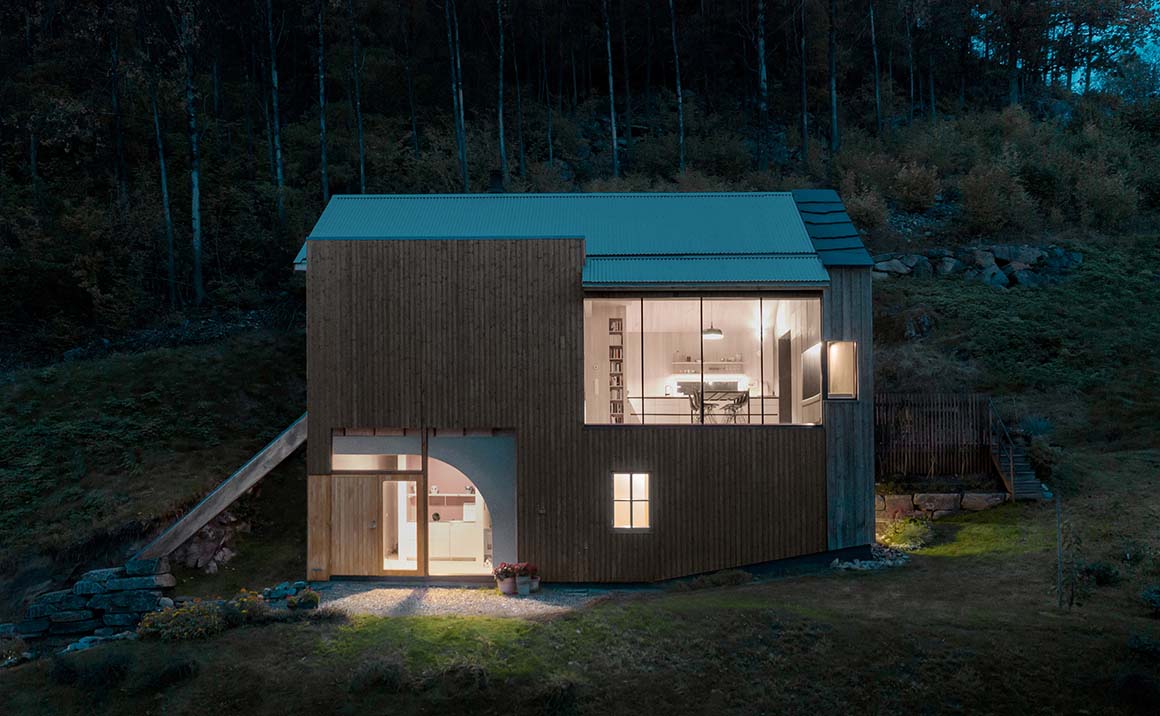Combining a form of traditional house and barn
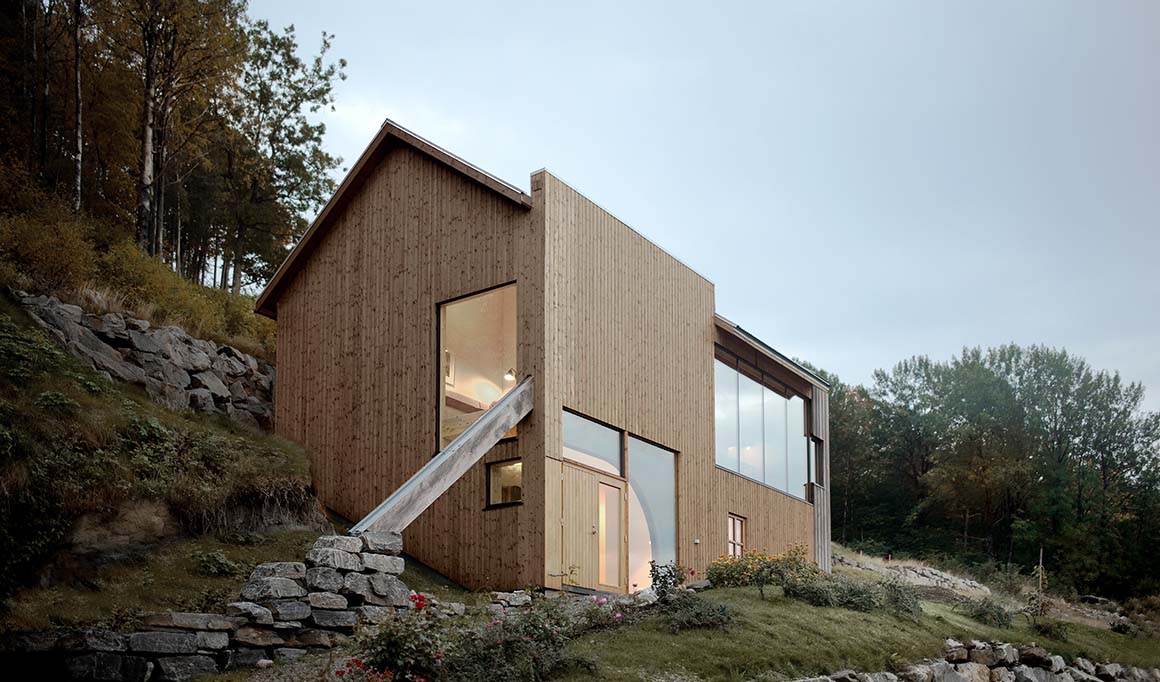
Set against the tranquil mountain landscape of Yulvik in western Norway, a small 142-square-meter cabin is like a cross between mid-to late-18th-century Swiss architect Rudolf Olgiati who combined vernacular architecture with traditional design principles and Romantic landscape painter Hans Gude. The architects referenced both the intuitive approach to landscape and the more abstract design tradition of a slow and steady process.
One side of the cabin is bordered by a fjord, while a forest stretches on the other. In autumn, the terracotta-colored wooden walls blend with the aspen forest. Behind the cabin, a stone wall depicting the typical landscape of the region extends. It serves to protect the building against wind and rain, and a wooden beam leaning against the gable wall also emphasizes the effects of the weather. A rainwater pipe runs from the roof, doubling as a drainage system.
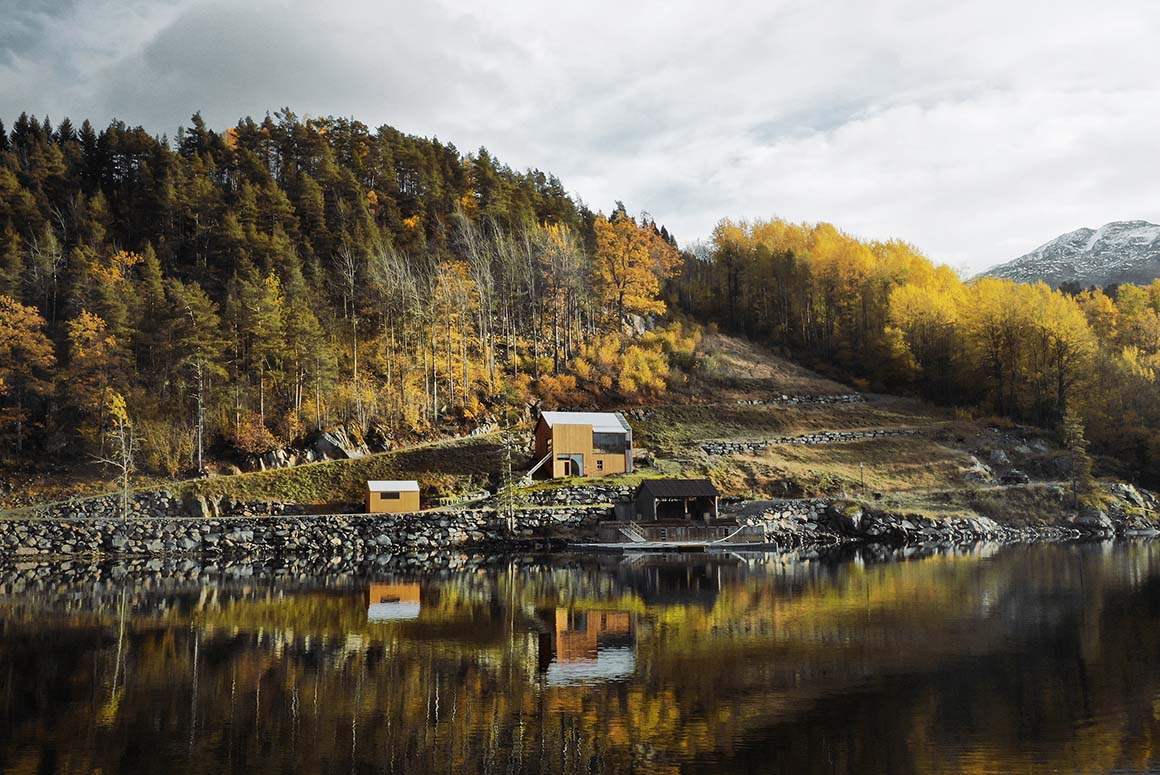
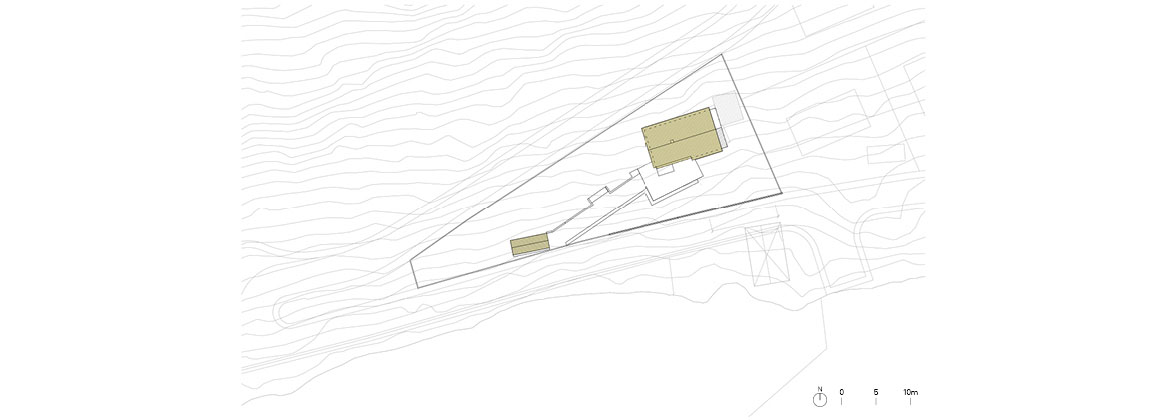
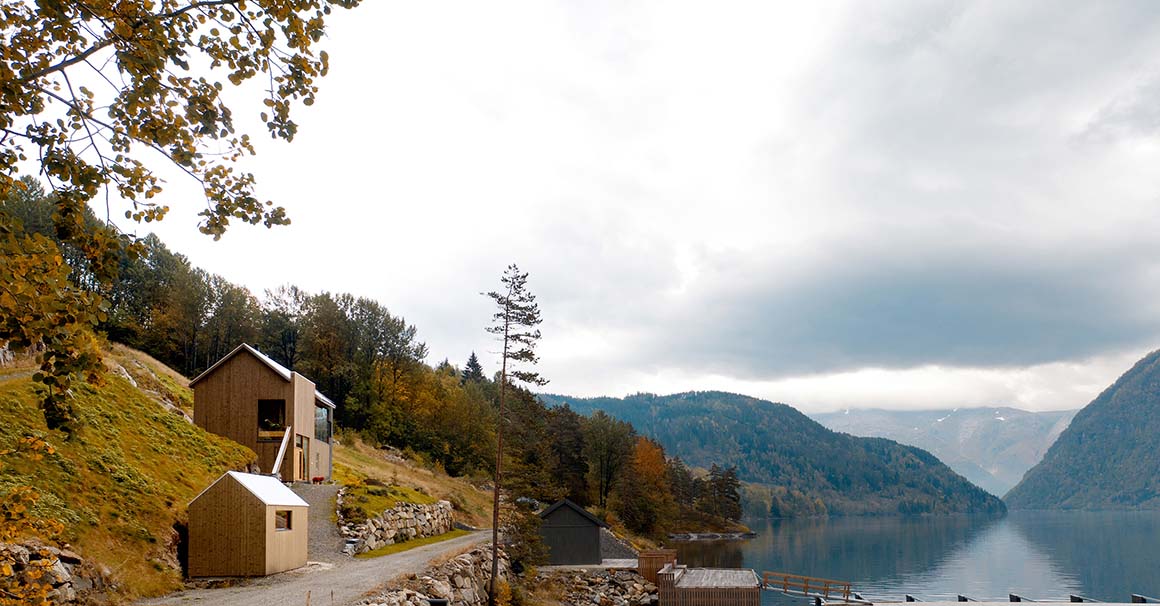

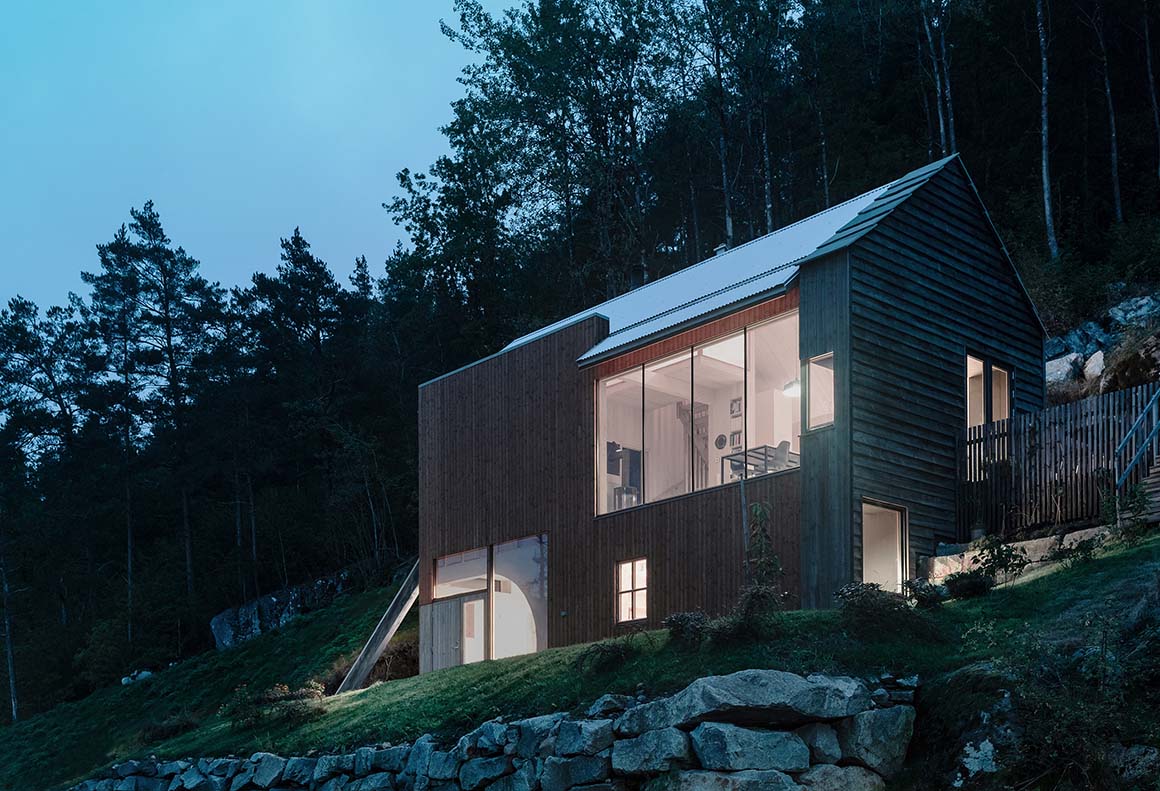
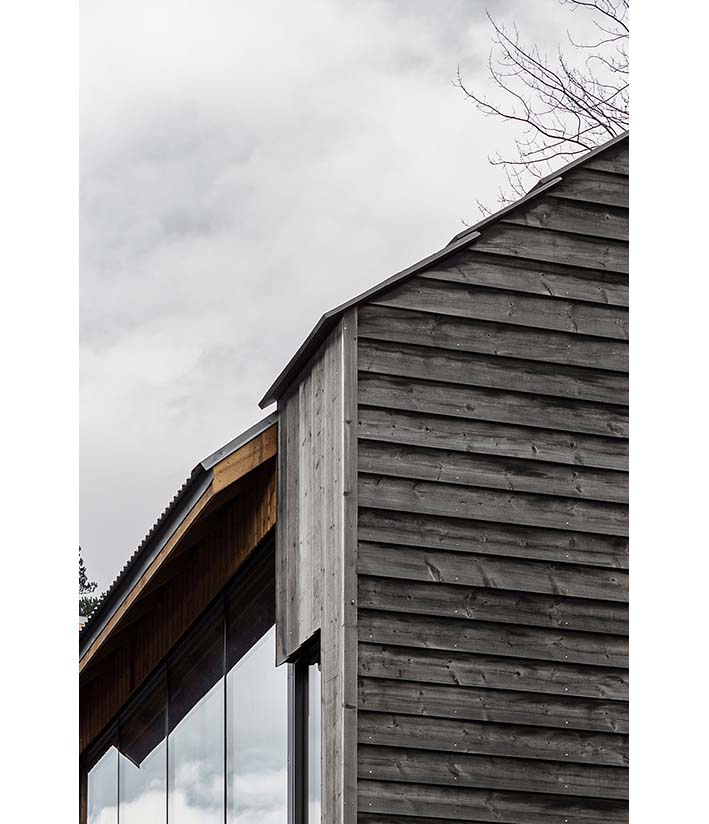
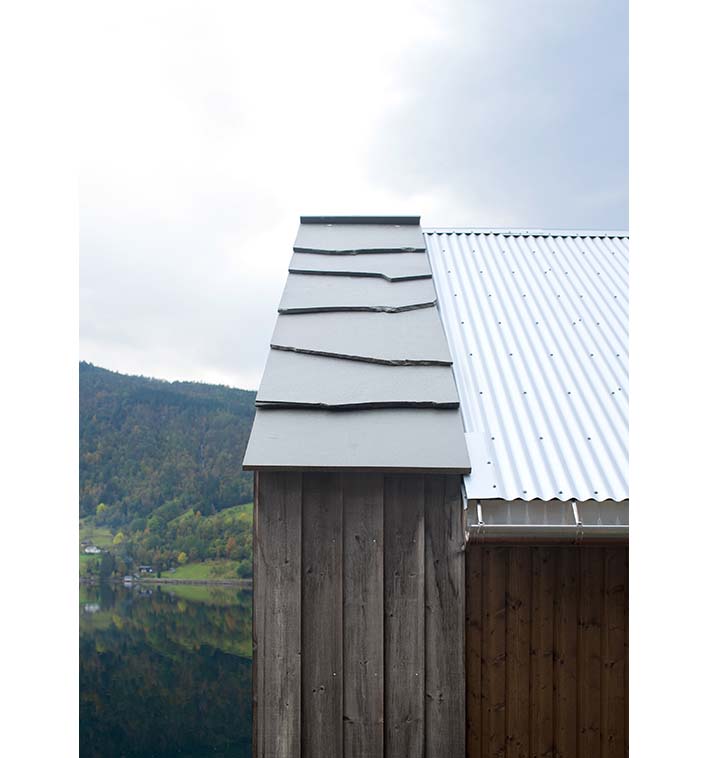
The main structure combines elements of traditional rural homes and barns. Even the annex at the entrance, resembling a traditional small farm, is part of this composition. Such cabins emerged in the mid-20th century as vacation spots for the upper-middle class, functioning between comfortable homes and rougher barns. The combination of these two spaces can be visually traced through the exterior cladding of different materials.
The facade facing the fjord features large windows that frame the landscape for a panoramic view. The common area with these windows is on the second floor, providing a wider view than the lower level. In contrast, the bedrooms, private spaces, are situated on the first floor. The concrete arch of the glass facade with the main entrance creates a contrasting sculptural element with the external sloping beams. The steeply pitched roof allows for a pleasant environment within a compact space. The glass wall in the attic visually connects the lower level, promoting communication between the spaces.
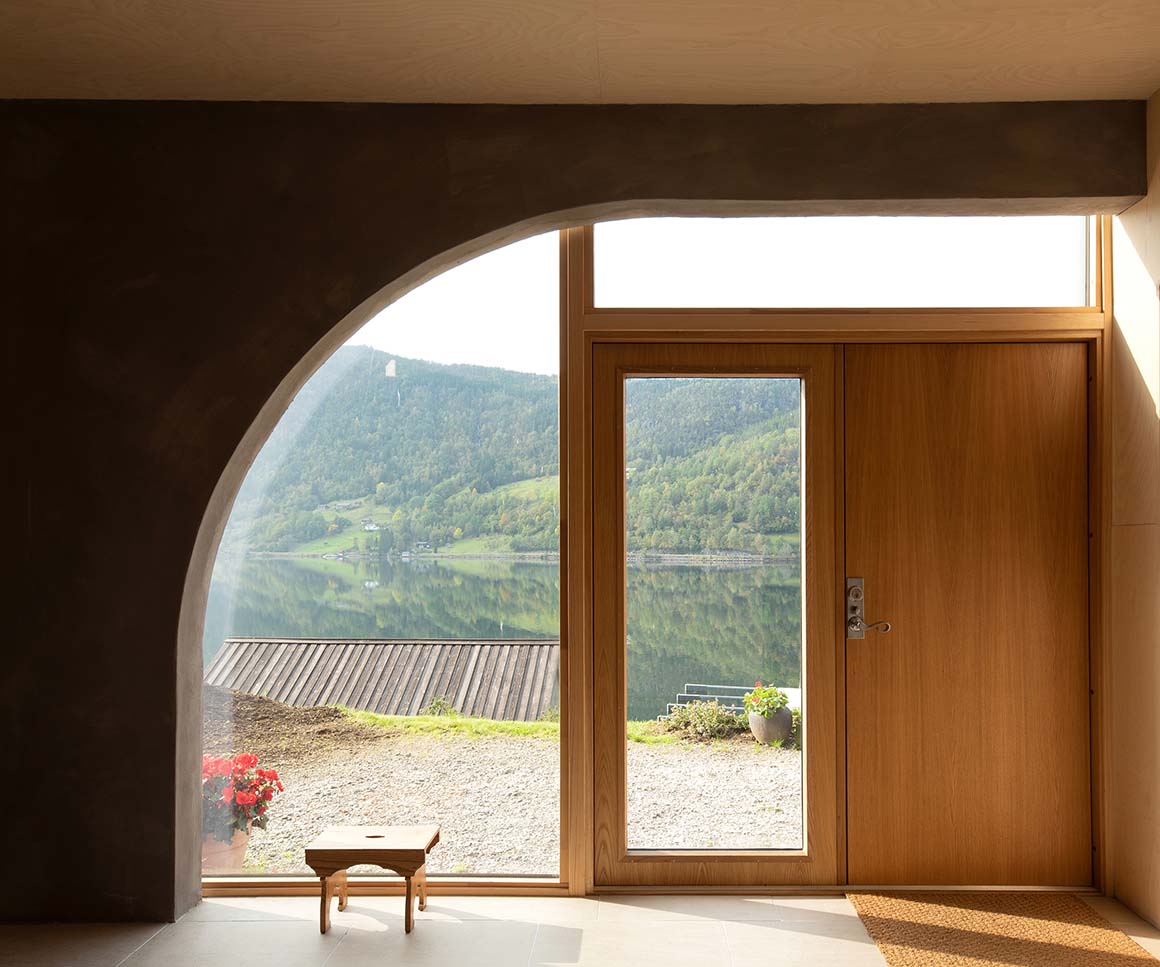

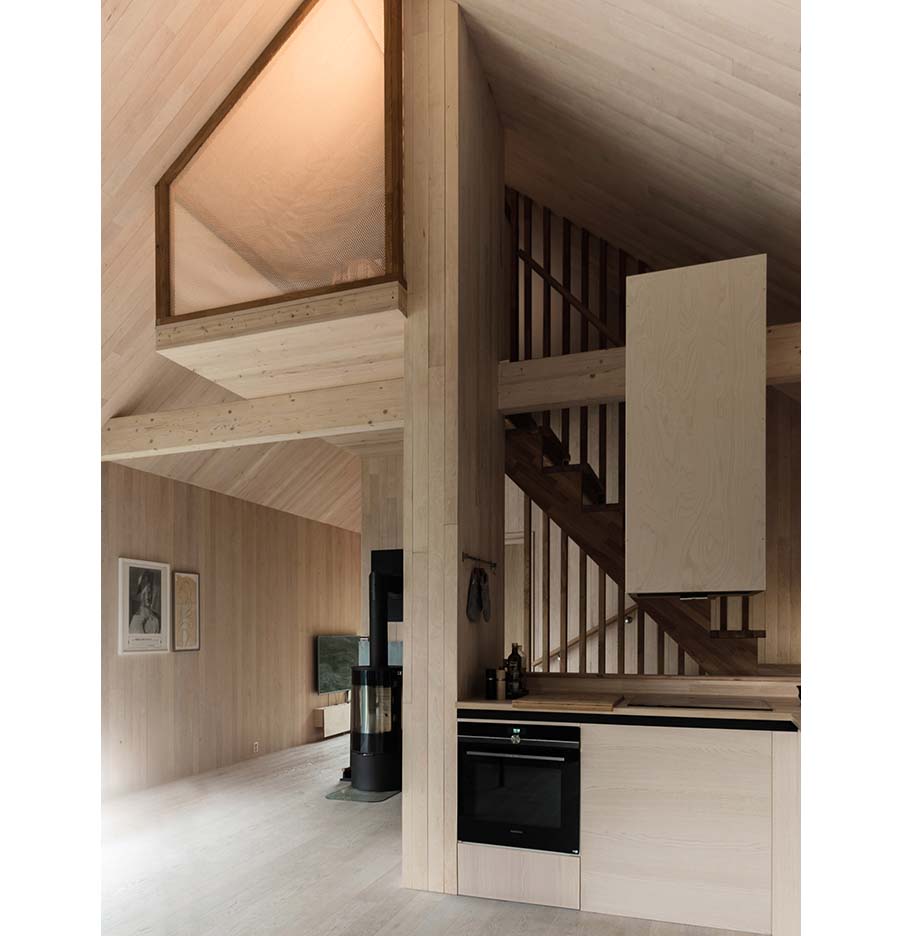

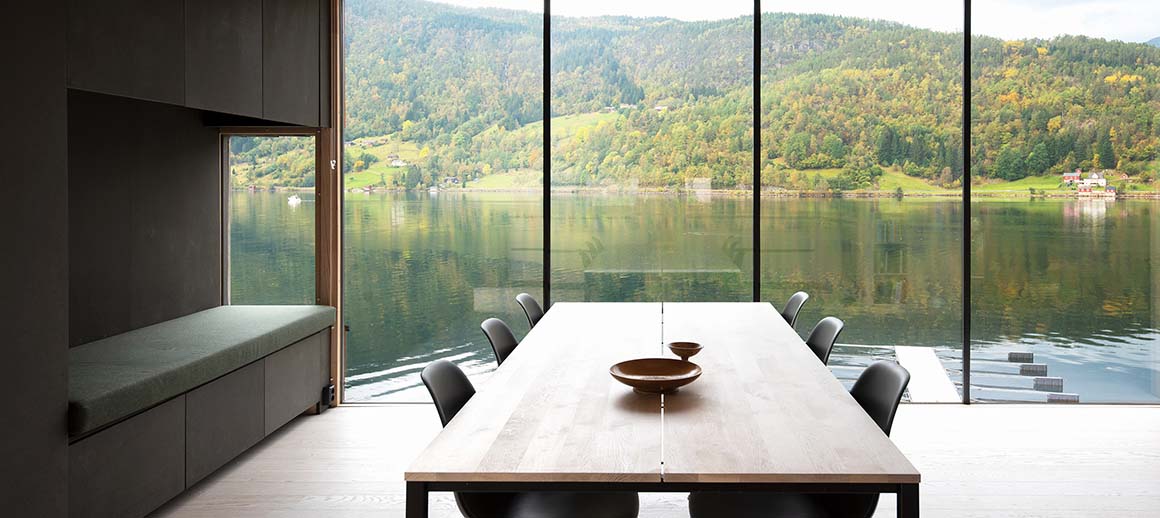
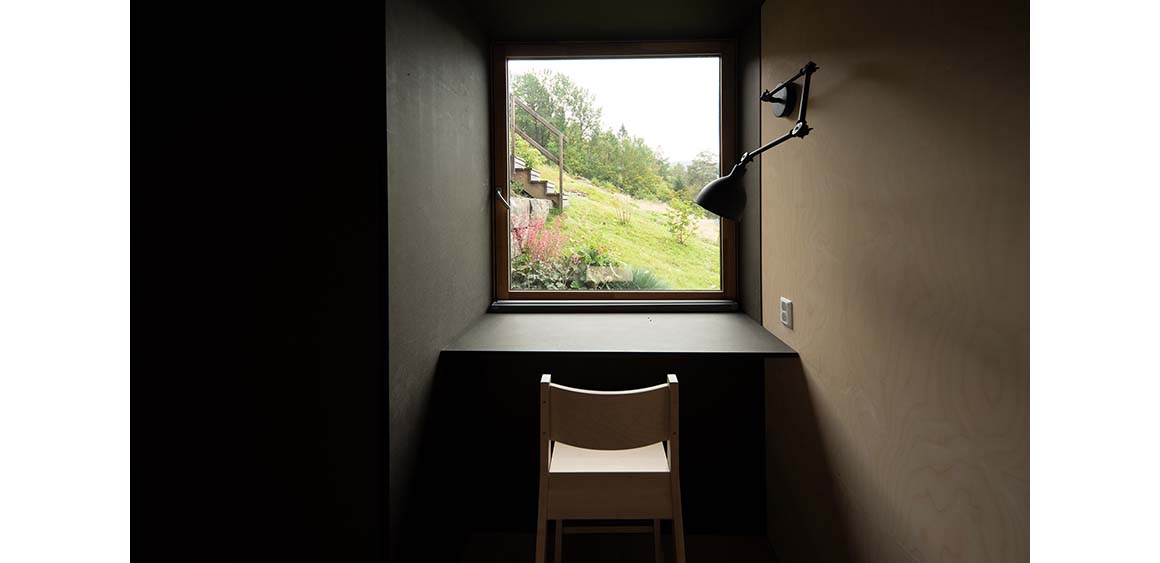
Project: Cabin in Ulvik / Location: Ulvik, Norway / Architects: Rever & Drage / Design team: Tom Auger, Martin Beverfjord, Eirik Lilledrange / Built by: Halldor & Johs Hamre AS / Area: 142m² / Completion: 2020 / Photograph: ©Tom Auger (courtesy of the architect)
