Two curved ash wood walls create a warm ambiance embracing the urban space and the garden
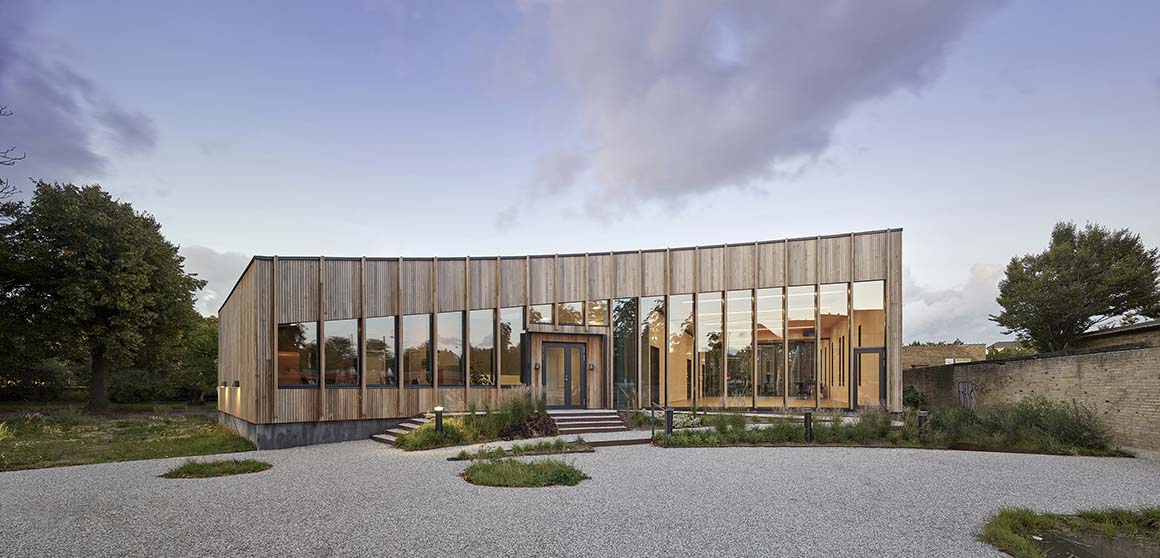
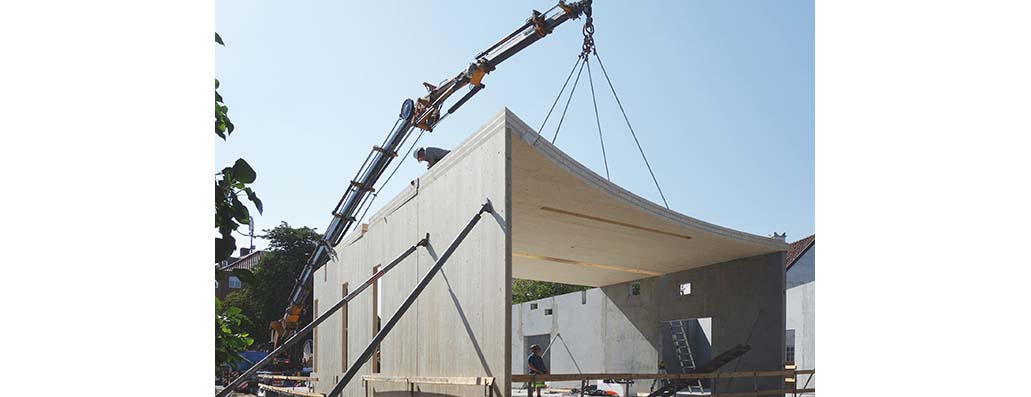
The new parish center, in Brønshøj, a suburb of Copenhagen, is a modern gesture of sustainability – a gentle mark in wood that brings people together.
The parish center brings a new welcoming gathering space to the area, creating a new connection between the city square and the church that was previously blocked off. It is a modern church and parish center, that aims to open up towards the community with a bright, honest and welcoming atmosphere, integrated with the local urban context and everyday scenes in the center of Brønshøj.
In 2015, NORD Architects won the competition for a new Parish Center with a proposal that unified the church, city and congregation in a new cultural community. 250 scouts are associated with the center, for instance, and use both indoor and outdoor facilities there.
“We have designed a multifunctional building that provides an open and welcoming space for flexible usage within a modern parish center that gathers people in very varied activities. The large span of Cross Laminated Timber(CLT) wood accommodates this in one gesture and connects the two opposite outdoor spaces: the church on one side and the city on the other” says Morten Rask Gregersen, partner at NORD Architects.
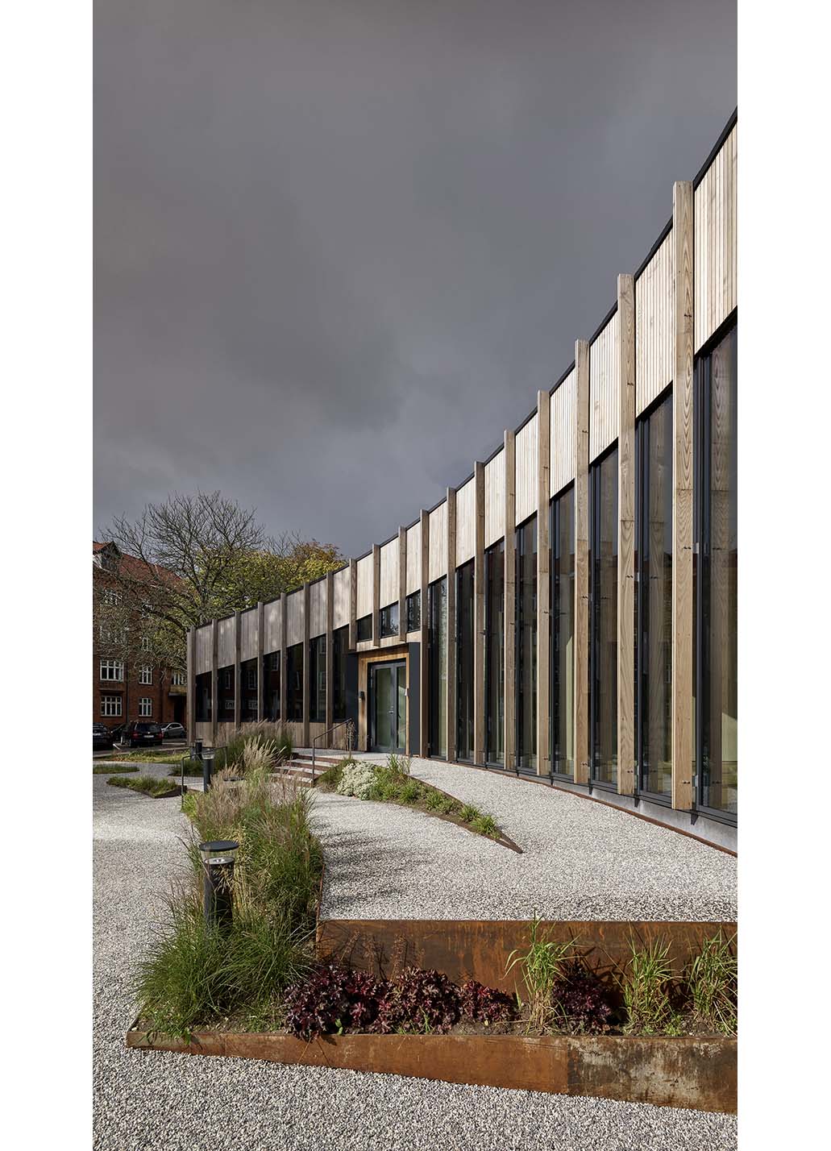

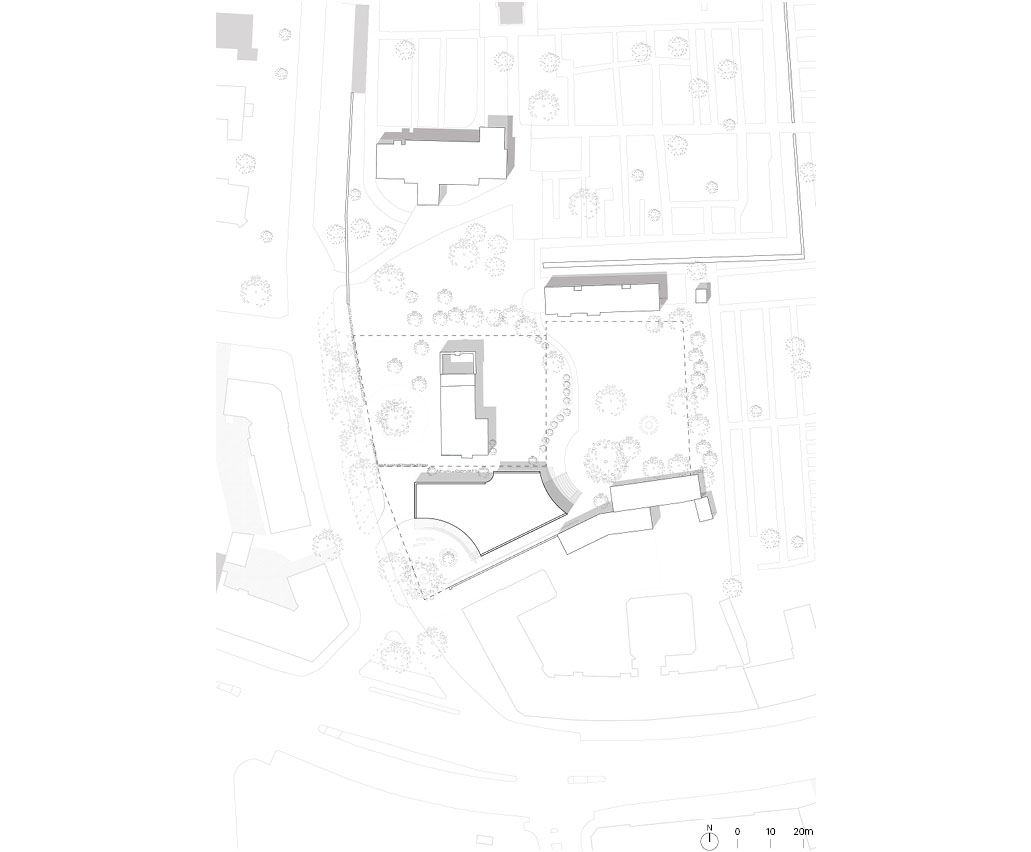
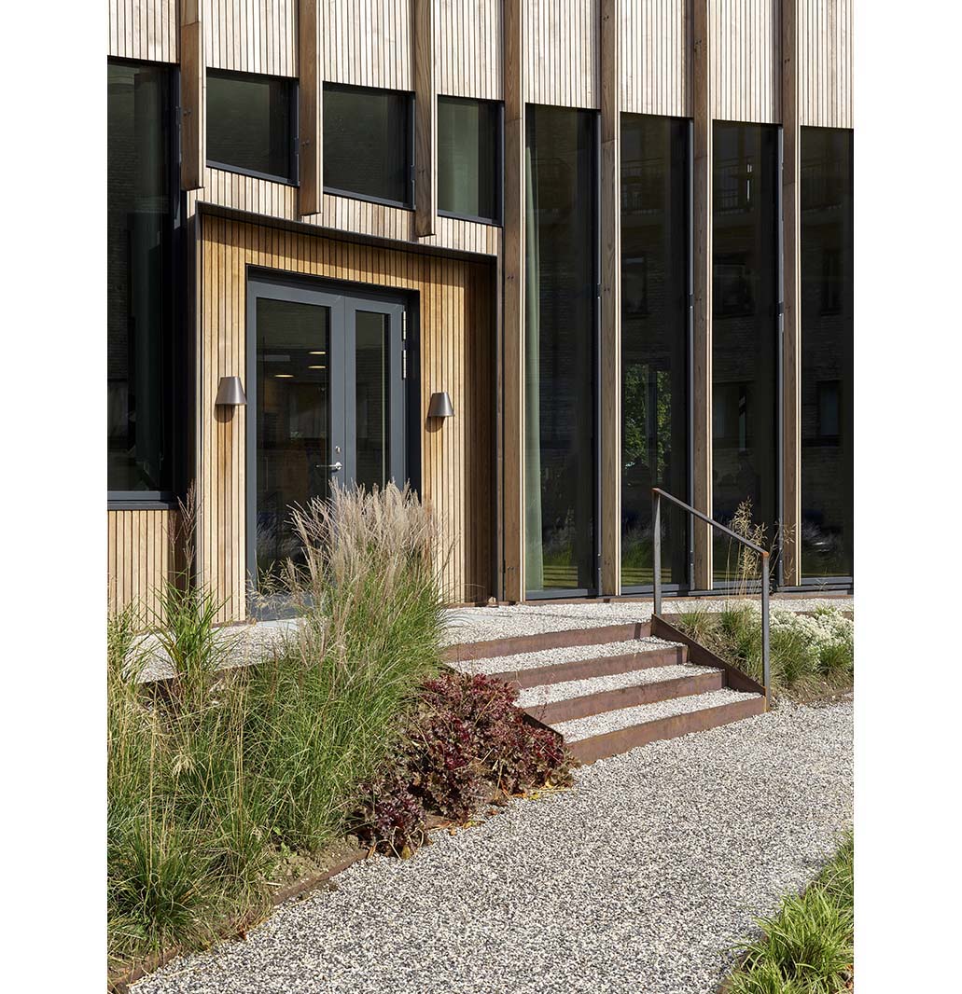
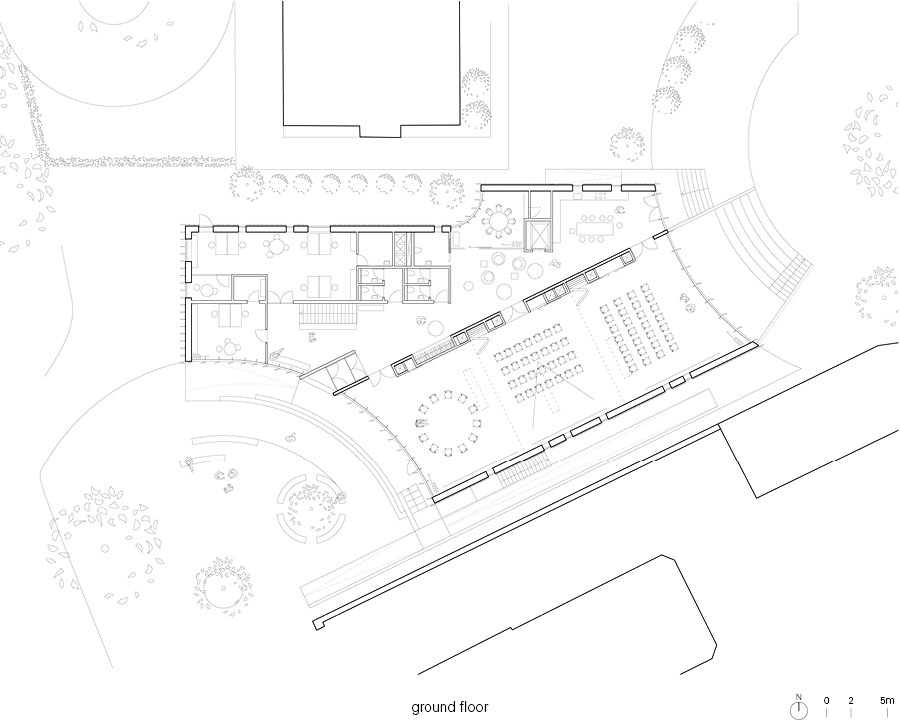
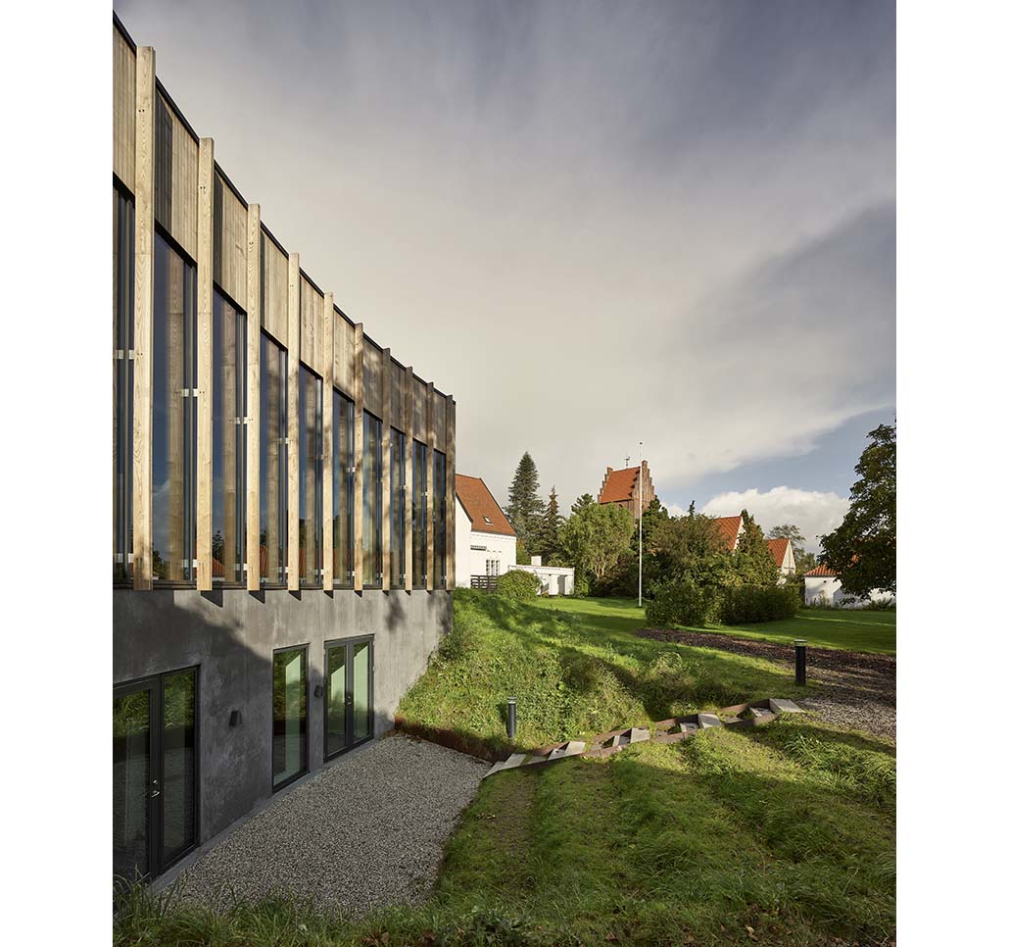
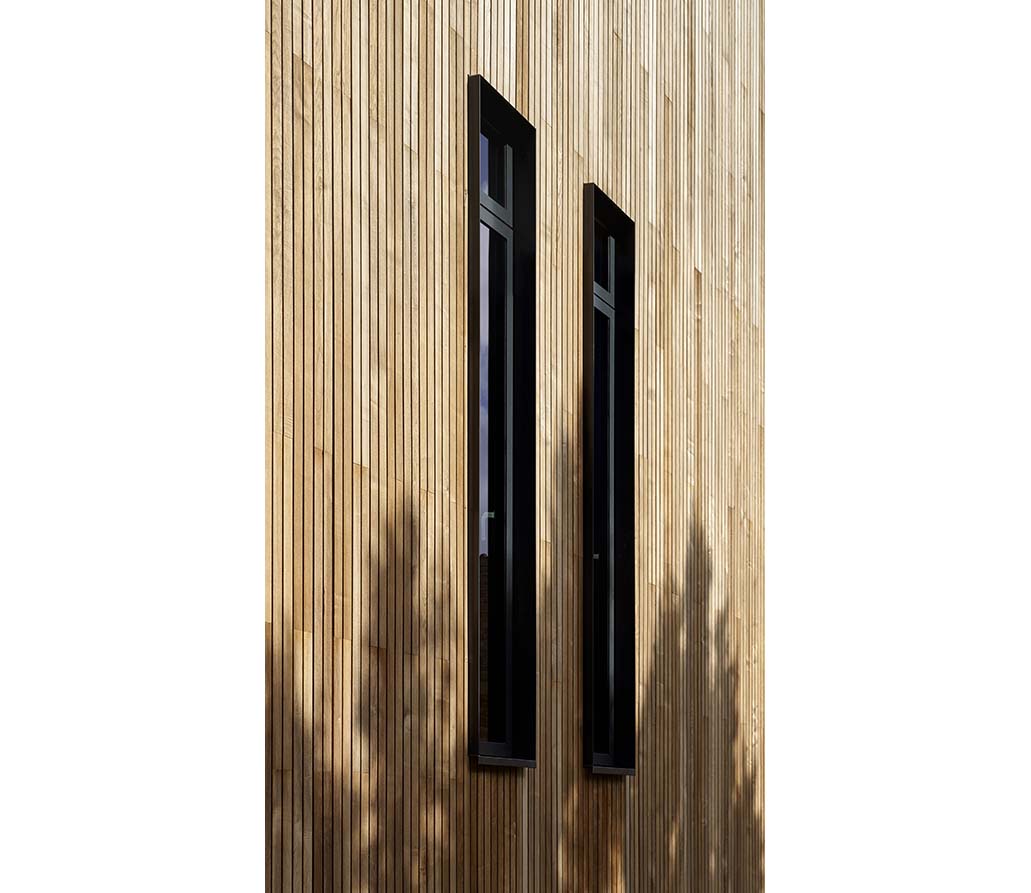
The building is constructed from massive CLT elements, setting a new standard for a large, free-span that can cover the main space. As a natural wood product, CLT provides a healthy and comfortable indoor climate and is a sustainable choice of building material with a low carbon footprint and durability. Some of the many advantages of CLT as a natural material are that it works as a stabilizer of humidity, acoustics and temperature, which creates indoor conditions that feel friendly and comfortable to live and work in.
The CLT wood is left visible in the large multifunctional space running through the building from one end to the other, connecting the city square with the quiet pastor’s garden behind the parish center. The curved walls of the building embrace the urban space, open up towards the garden and create a sensitive meeting with the neighboring rectory. The exterior cladding in ash wood creates a warm ambiance that signals the informal use of the parish center as a community center with diverse users and activities.
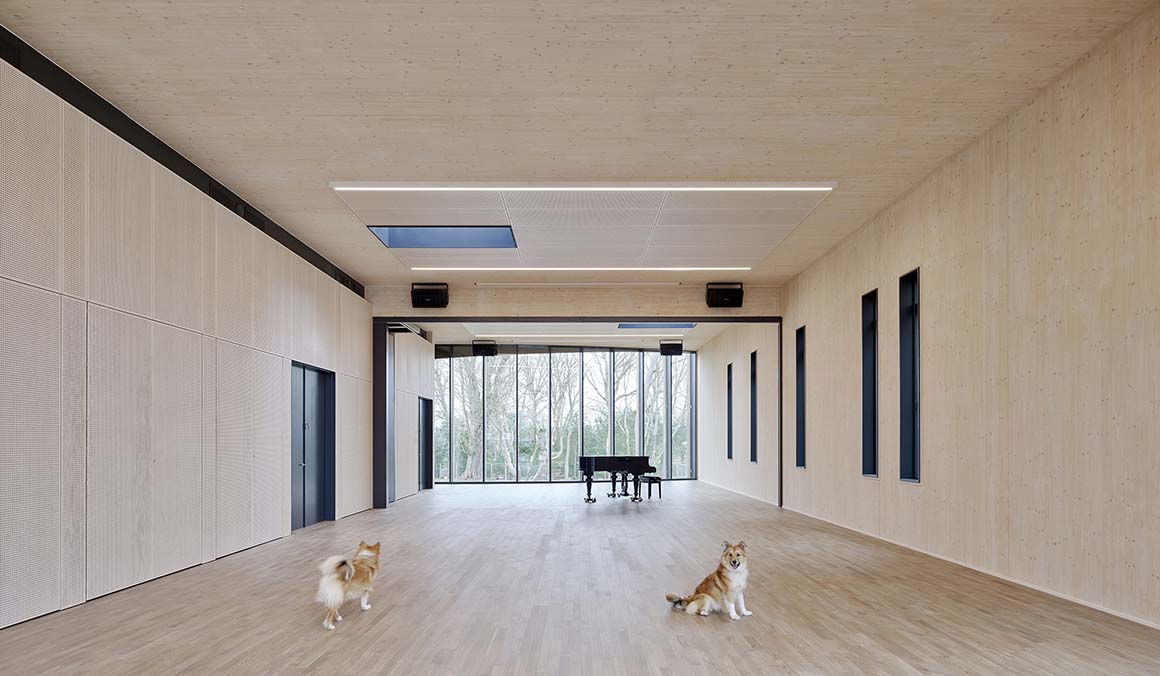
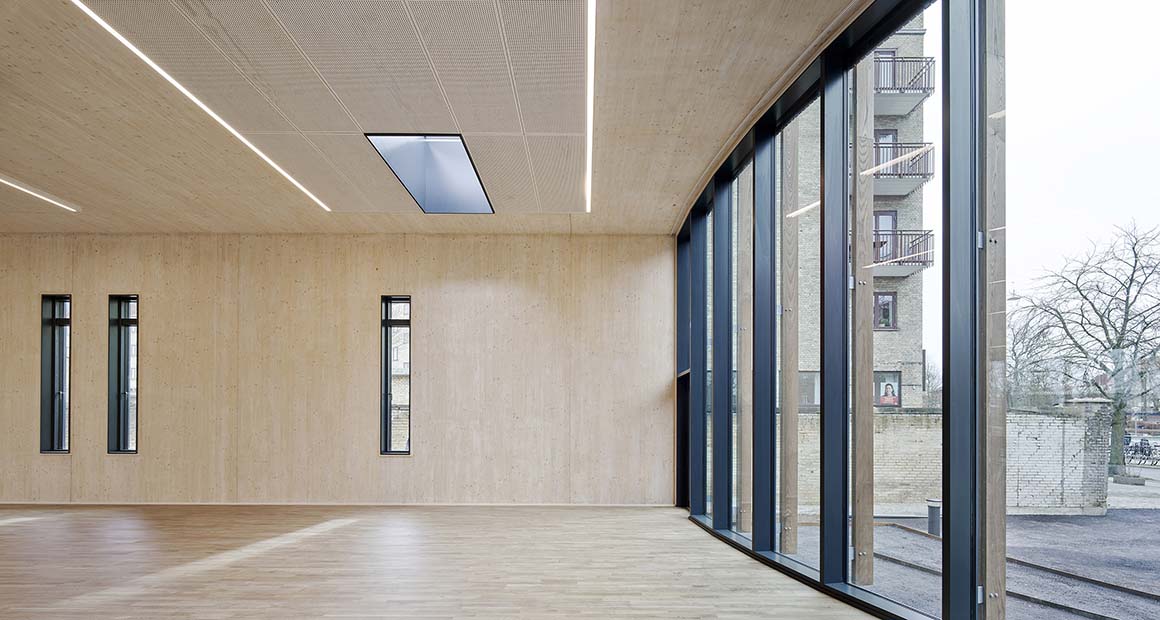
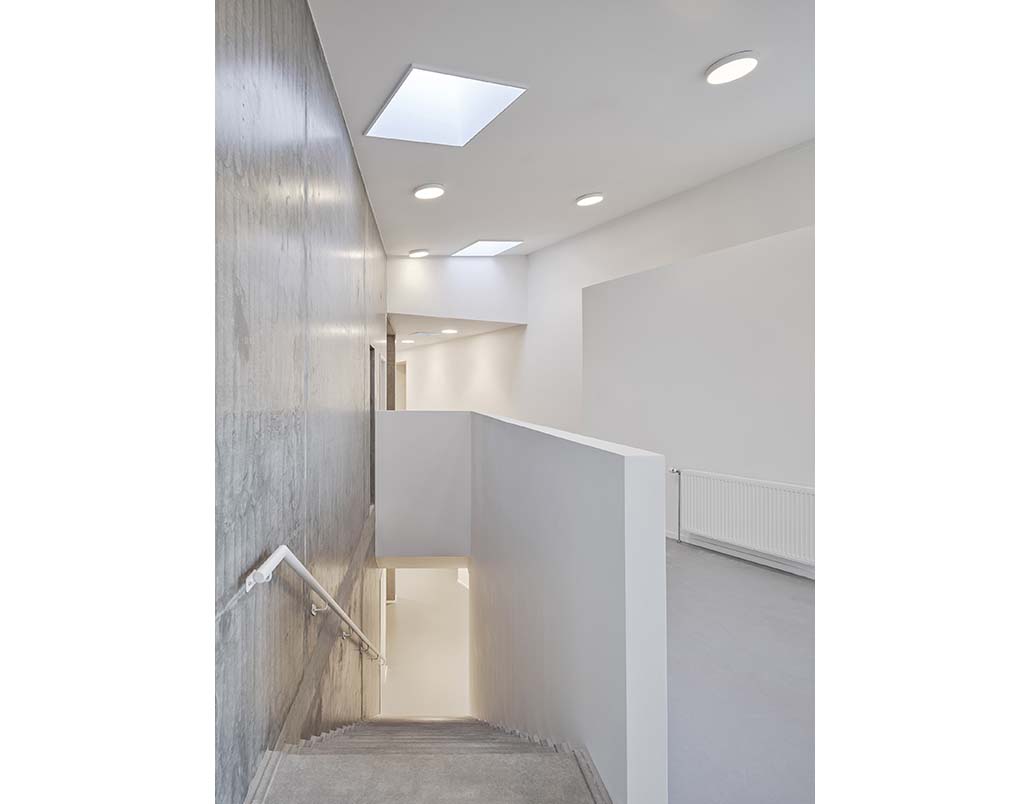
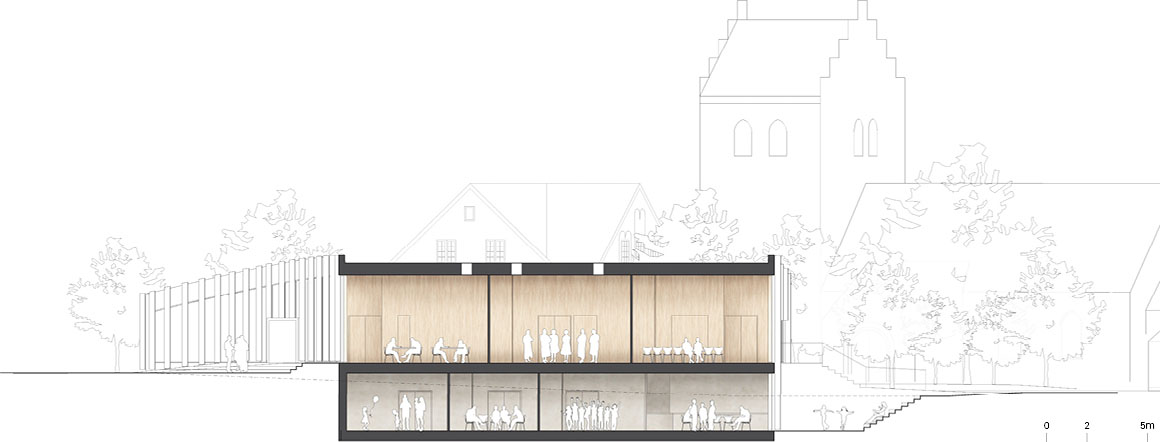
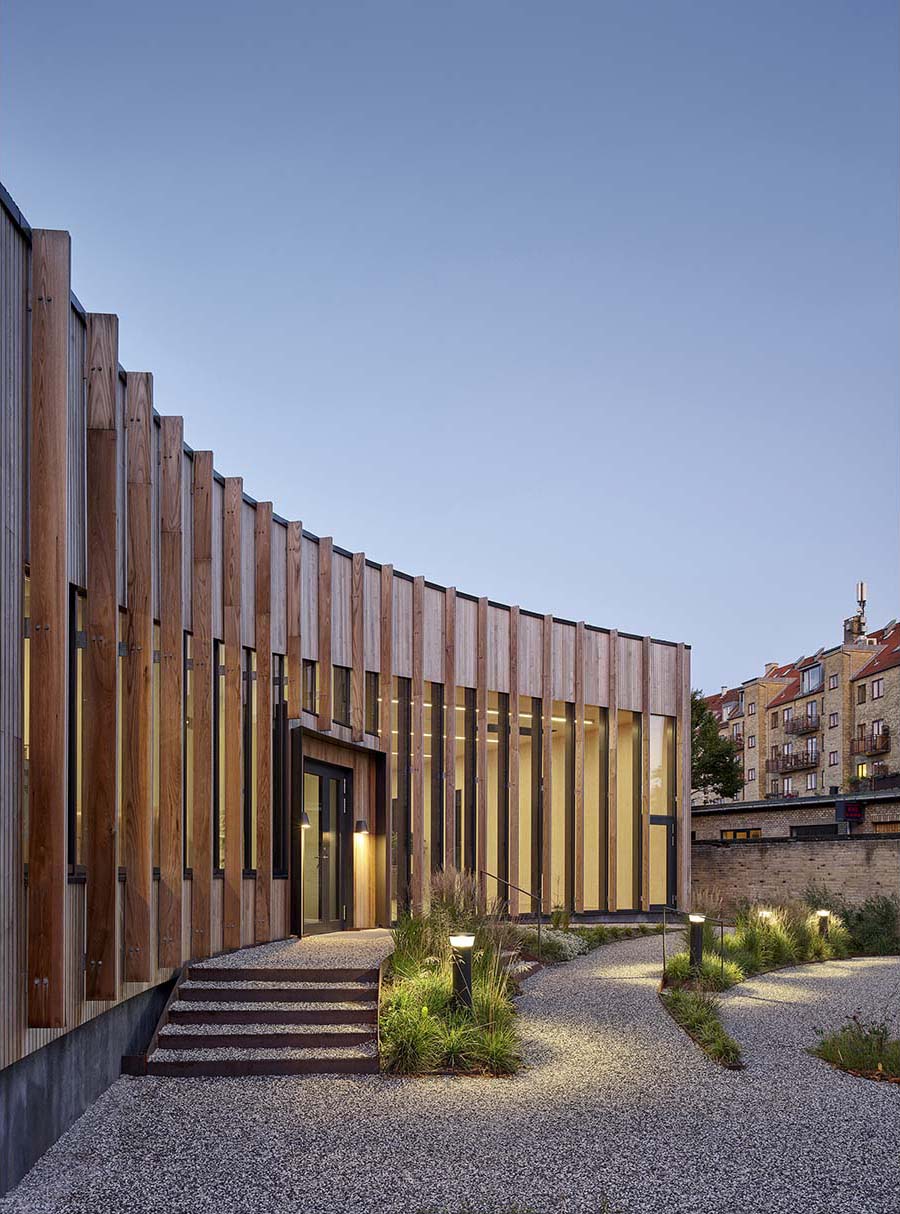
Project: Brønshøj Parish Center / Location: Brønshøj Kirkevej 4D, 2700 Brønshøj, Denmark / Architects, landscape: NORD Architects / Engineer: Norconsult / Client: Brønshøj Parish Church Council (Menighedsråd) / Area: 934m² / Design: 2014~2019 (1st prize competition, opened officially April 2019) / Photograph: ©Adam Mørk (courtesy of the architect)



































