Weathering in disused quarry
Rikke Winther (ACT!) + Ask Holmen + CLAYA + Studio Winther
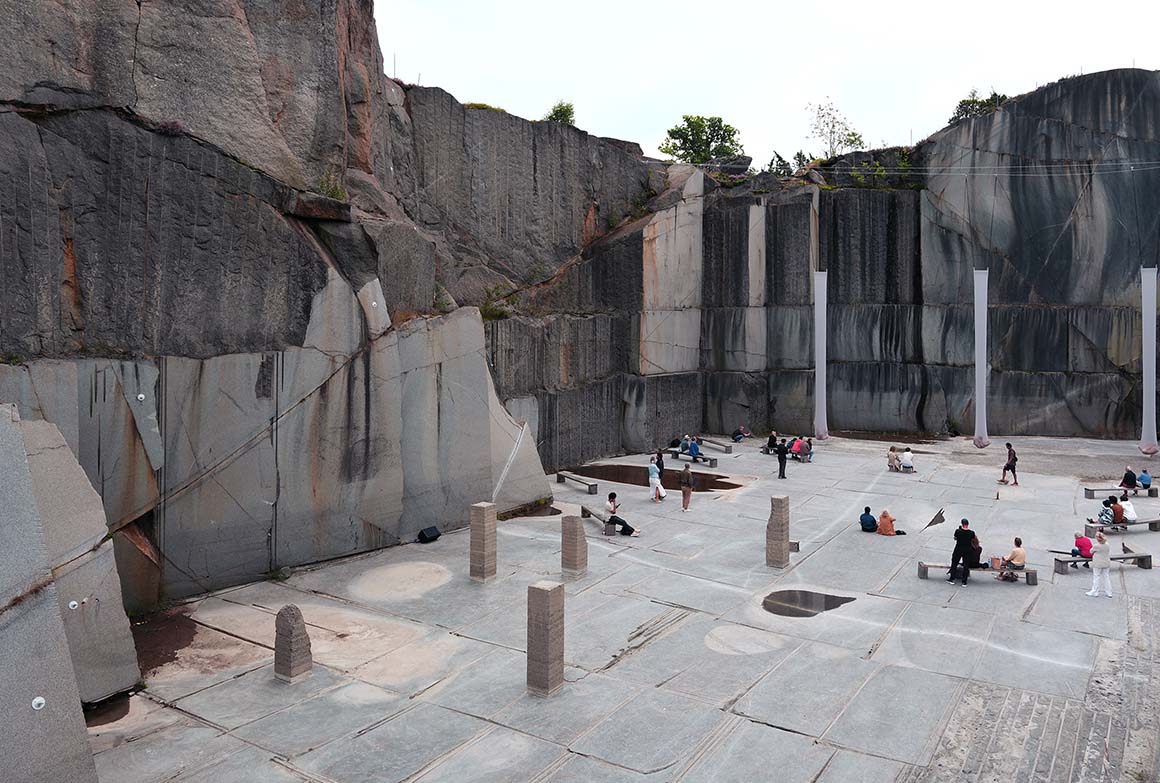
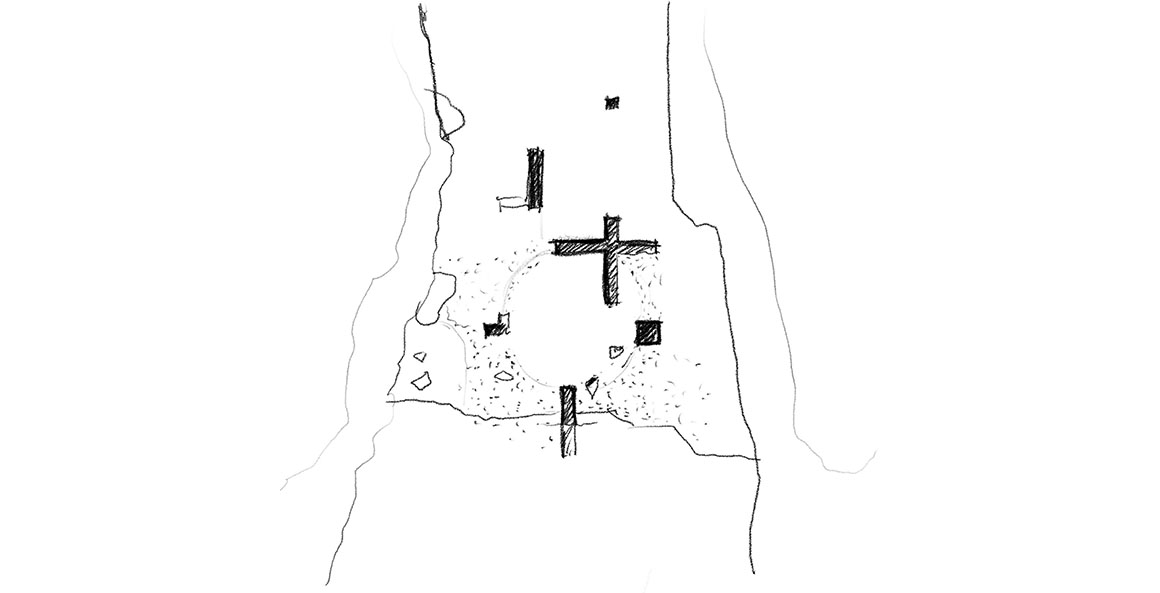
An old quarry in Tønsberg, Norway, once a source of high-quality mineral resources unique to the region, now stands as a disused industrial site. Here, where the forces of nature and human intervention once coexisted, columns have been erected to raise awareness of the finite nature of natural resources and the consequences of resource exploitation. These columns remind us that the resources we use are not ours to take for granted but are borrowed and must be returned to nature. Soil and stone, once used, eventually return to the earth. Built from layers of extracted materials, the columns stand as symbols within the quarry’s landscape, inviting reflection on the origins and destinations of these materials. By embodying the concepts of circulation and degradation, the project addresses critical issues such as the climate crisis and resource depletion.
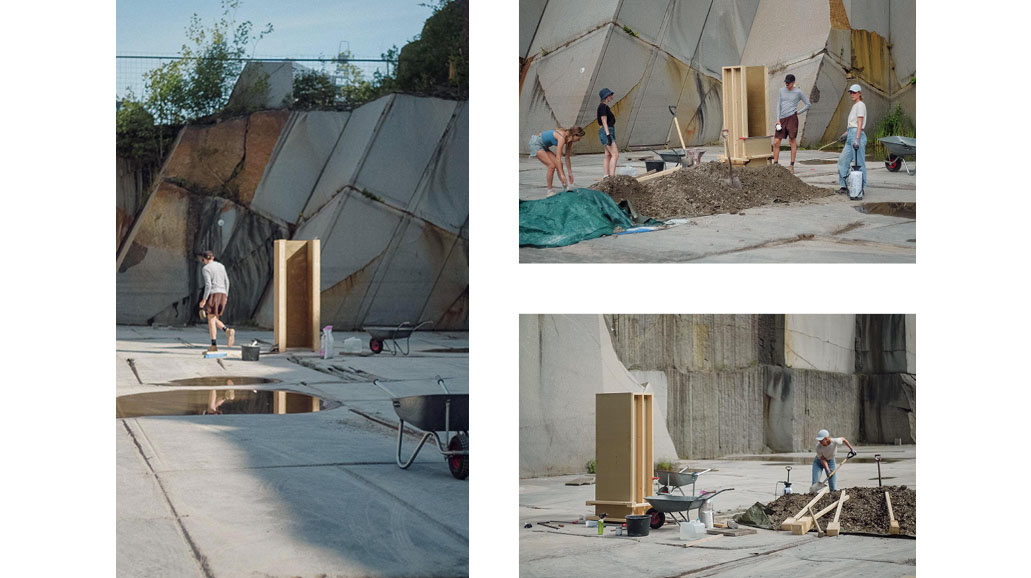


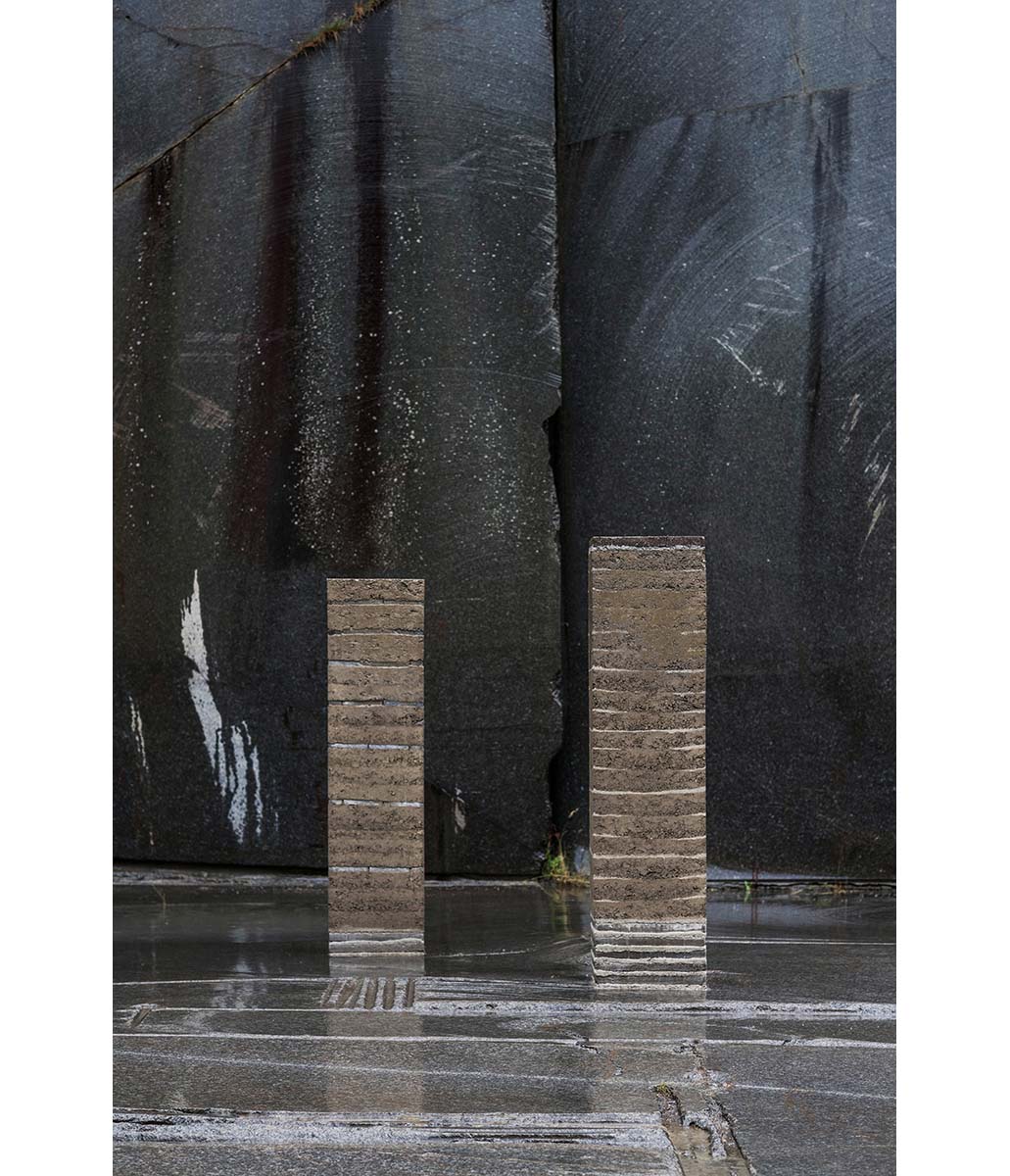
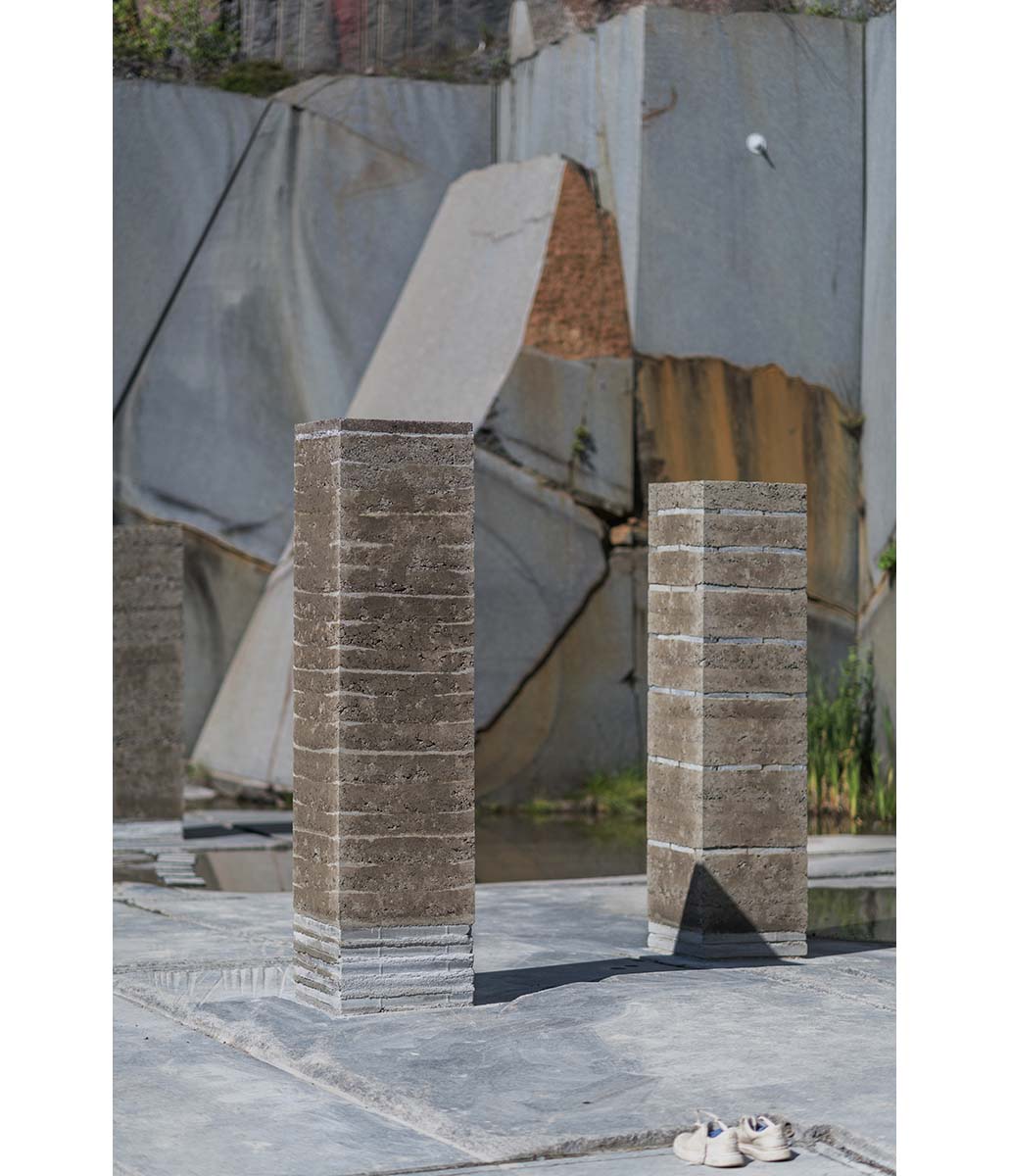
The columns were constructed using the ancient technique of rammed earth. Earth, one of oldest building materials, is inherently cyclical. It breathes, storing warmth and releasing coolness, forming a vital link between humans and nature. While often considered waste in the construction industry, this project focuses on the raw material’s potential and aesthetic value. As one of the first rammed-earth projects attempted in Norway, it underwent extensive testing and labor-intensive processes before entering a natural weathering phase. The columns now bear marks etched by the local climate and surrounding environment.
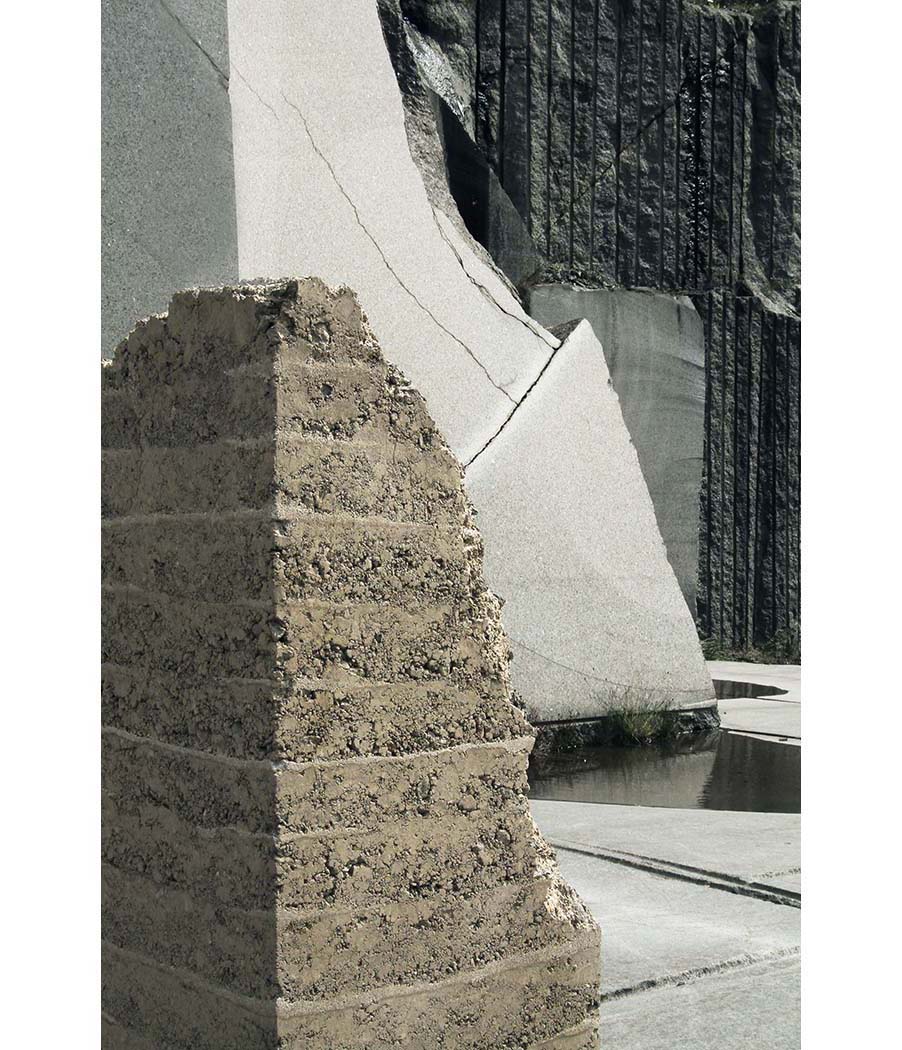
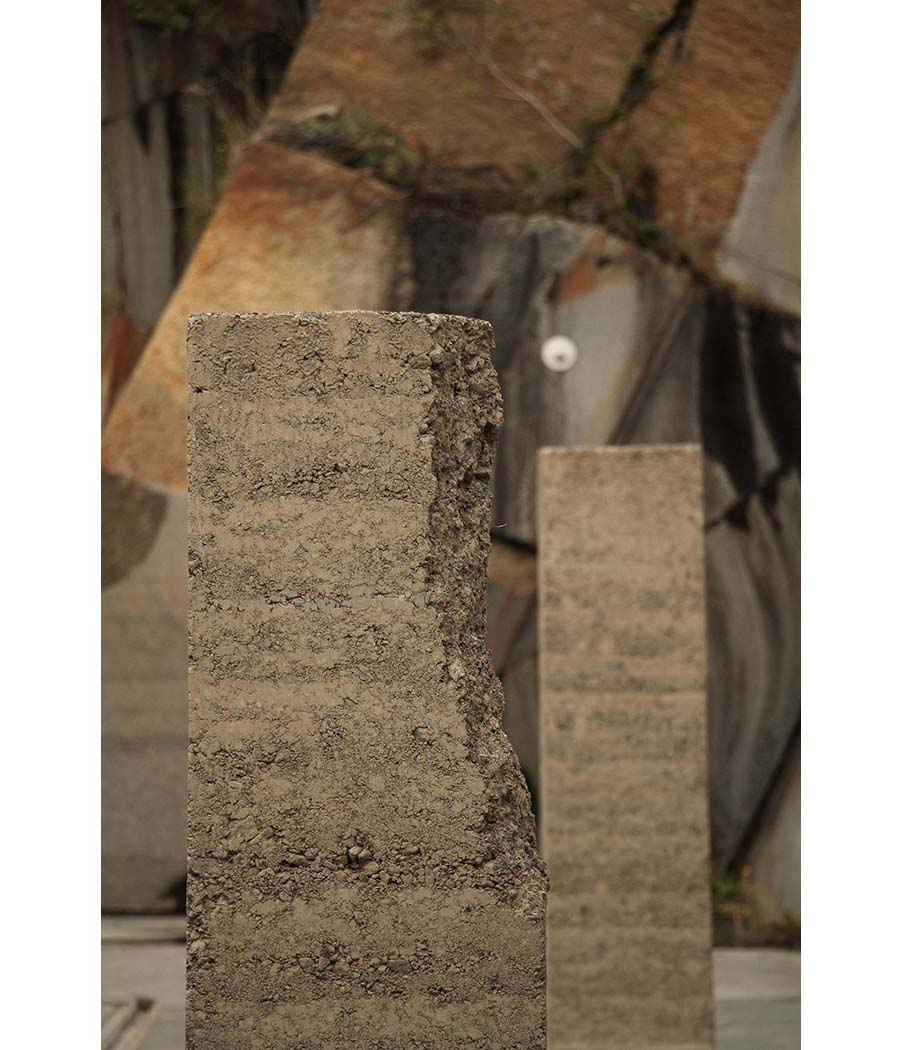
Earth constantly reacts to natural forces such as rain, wind, and sunlight, offering a stark contrast to the one-sided extraction activities of humankind. Unlike the quarry‘s exposed cut surfaces, which starkly reveal the results of human intervention, the interplay between the columns and their environment creates a silent dialogue. The layers of the pillars embody the accumulated pressures of time and environment, producing a spatial and sensory narrative.
This project won the 2024 Færderbiennalen International Competition, focused on site-specific dance and architecture. Dance performances and architectural installations showcased in the grandeur of nature provide audiences with new forms of cultural experiences. Held in the medieval town of Tønsberg, the Færder archipelago, and at the edge of the sea, the festival also creates opportunities to address themes of environmental sustainability.
Over time, the columns weather in the old quarry, emphasizing the permanence of nature and the ephemerality of human intervention.
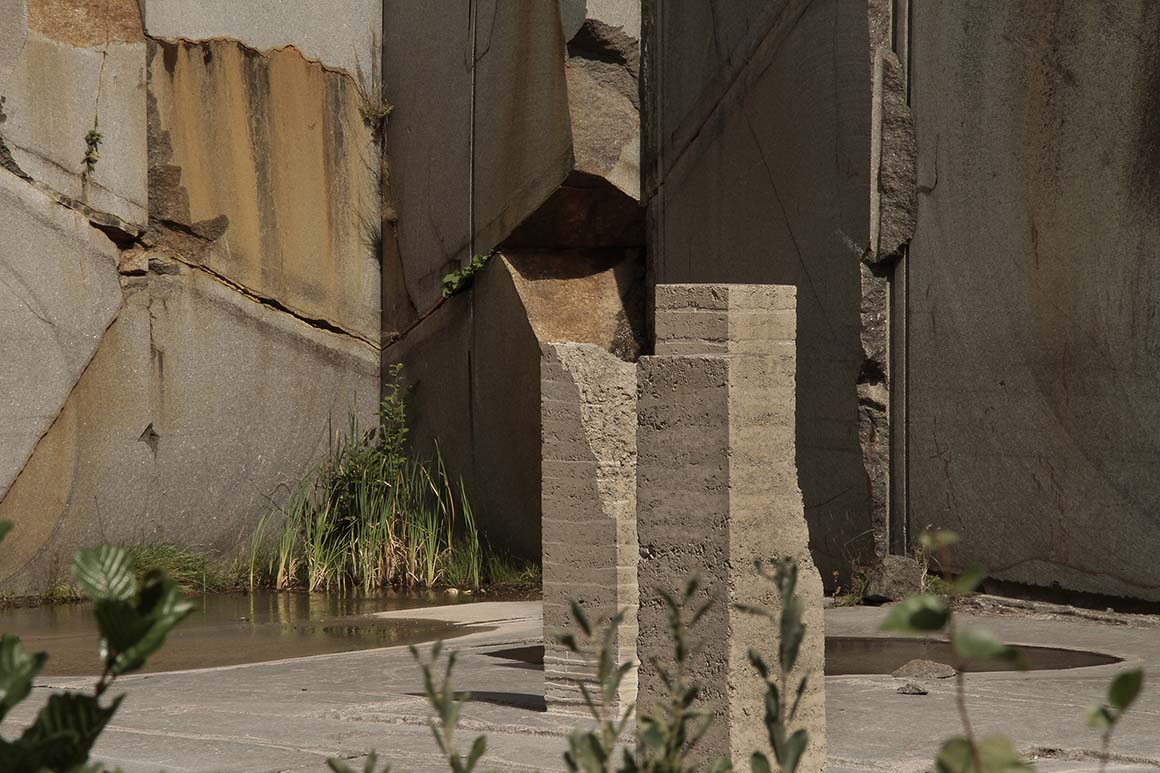
Project: Borrowed Land / Location: Bruddet, Tjøme, Norway / Architects: Rikke Winther (ACT!), Ask Holmen, CLAYA, Studio Winther / Project team: Ask Holmen, Armelle Breuil, Barbara Beetz, Elisa Berker, Rikke Winther / Volunteers: Maxwell Rodencal, Jona Weissgerber, Sophie Dorn, Alvar Elias Ekhougen Larsen, Malka Gadefait, Aleksandra Volfova, Viktoria Wiese-Hogrefe, Ilse Hviding, Stina Molander Skavlan. / Area: 2,600m² / Completion: 2024 / Photograph: ©Bruno Giliberto (courtesy of the architect), ©Sophie König (courtesy of the architect), ©Sophie Dorn (courtesy of the architect), ©Armelle Breuil (courtesy of the architect)



































