Glass and steel structures added to an old industrial framework
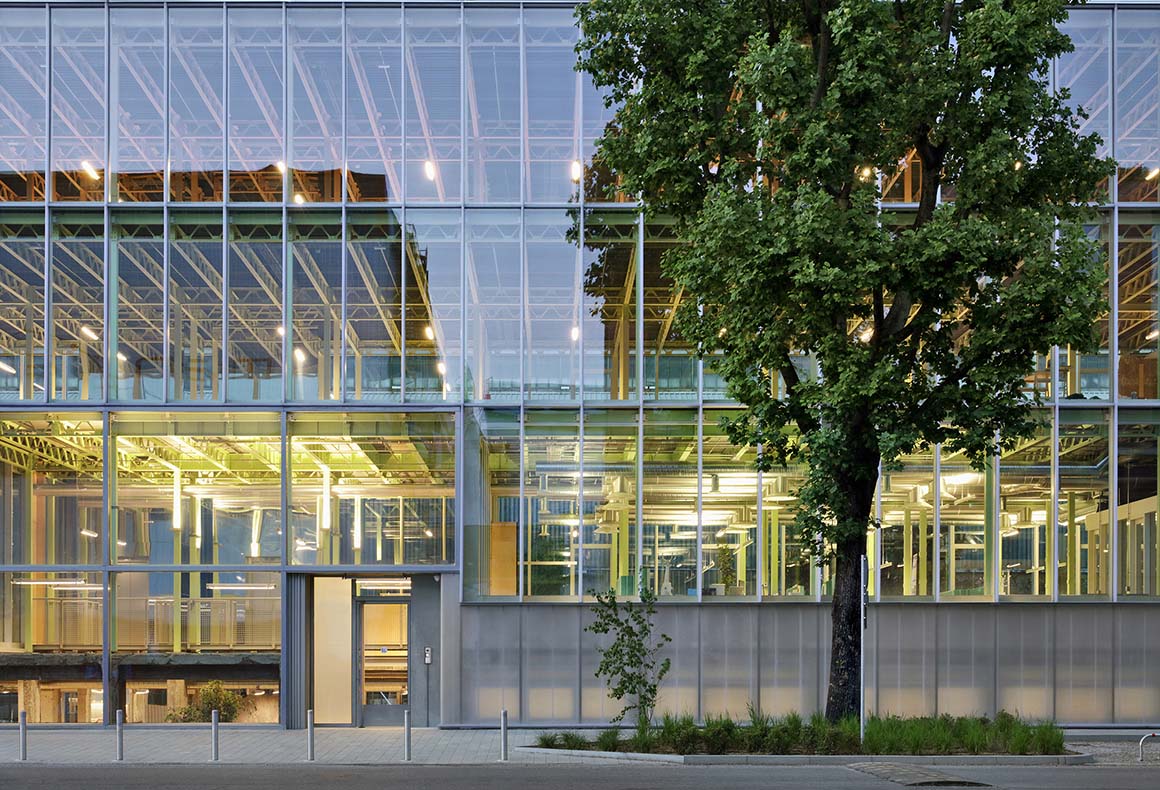
The Bicocca Superlab office, located in Milan’s industrial district, is a building steeped in history. It was once the administrative office of Breda Siderurgica, a steel manufacturing plant that significantly contributed to Milan’s industrial development. The building, known as the ‘horizontal skyline’ for its elongated 100-meter structure, has been transformed into the new space for Bicocca Superlab. Instead of demolishing the existing four-story building, the project preserved its structure, making necessary modifications to enhance its functionality. The added elements, designed to improve internal circulation and functionality, operate independently of the original framework.
The traces of the old building are entirely concealed behind a glass façade. The underground hall, connected to the main entrance, has been expanded by removing the ceiling to create a double-height space extending to the first floor. This upgraded underground area now serves as a 1,650m² rental facility. The upper office floors are defined by a system of columns and trusses, with the glass windows revealing emerald, yellow, and coral tones on the second, third, and fourth floors, respectively, emphasizing the building’s signature colors. Two symmetrical stair towers are located on either side of the building, with a rooftop garden nestled between them.
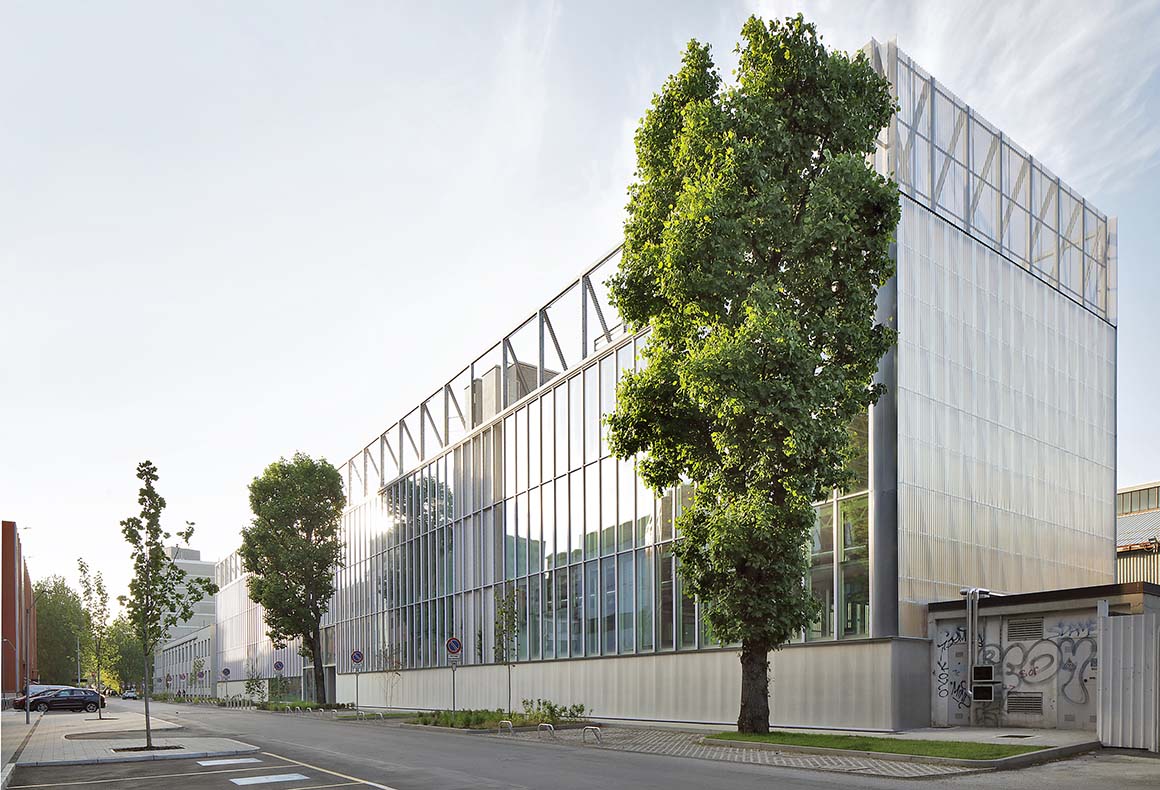
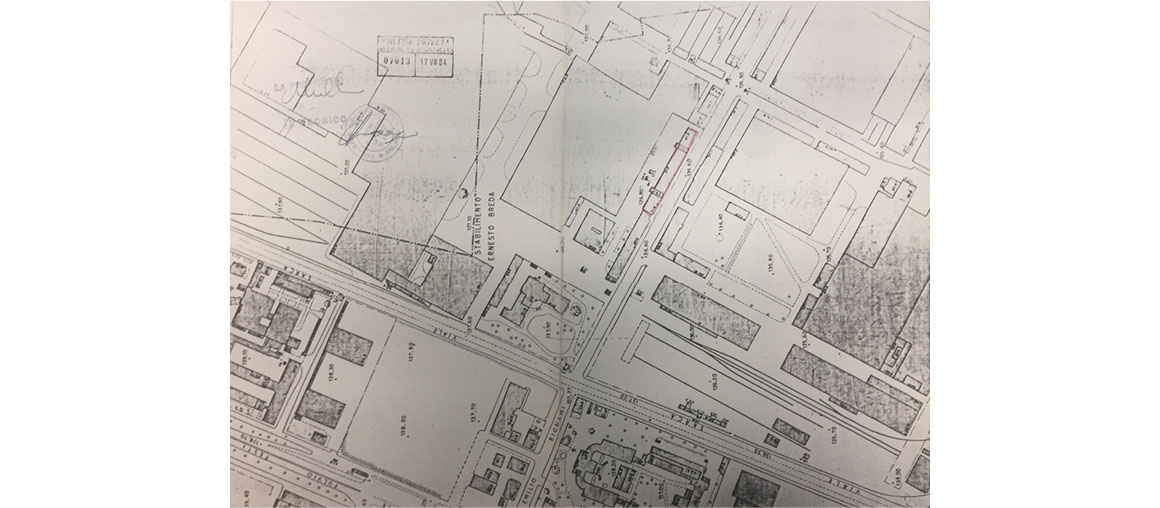


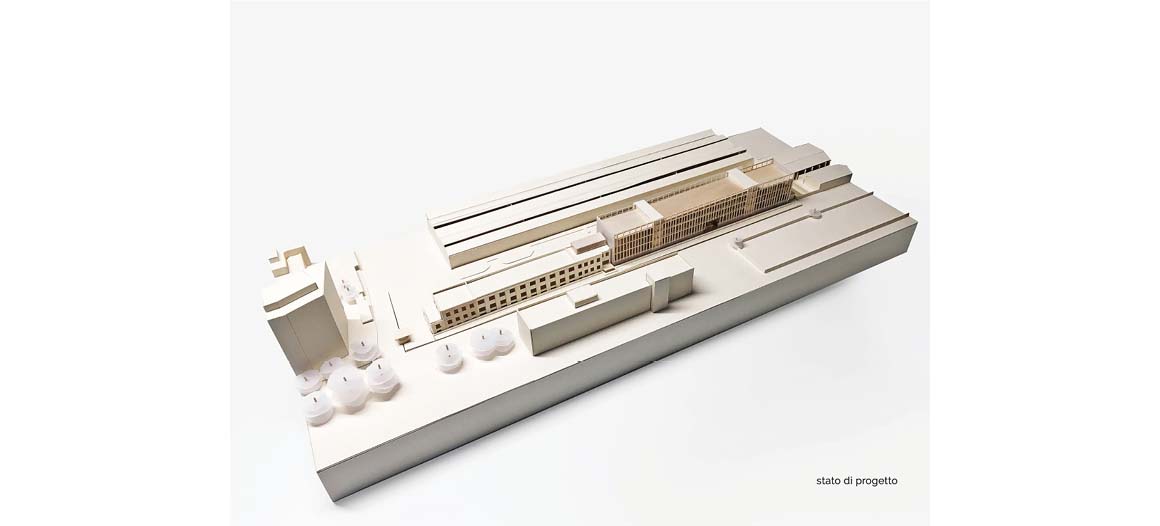
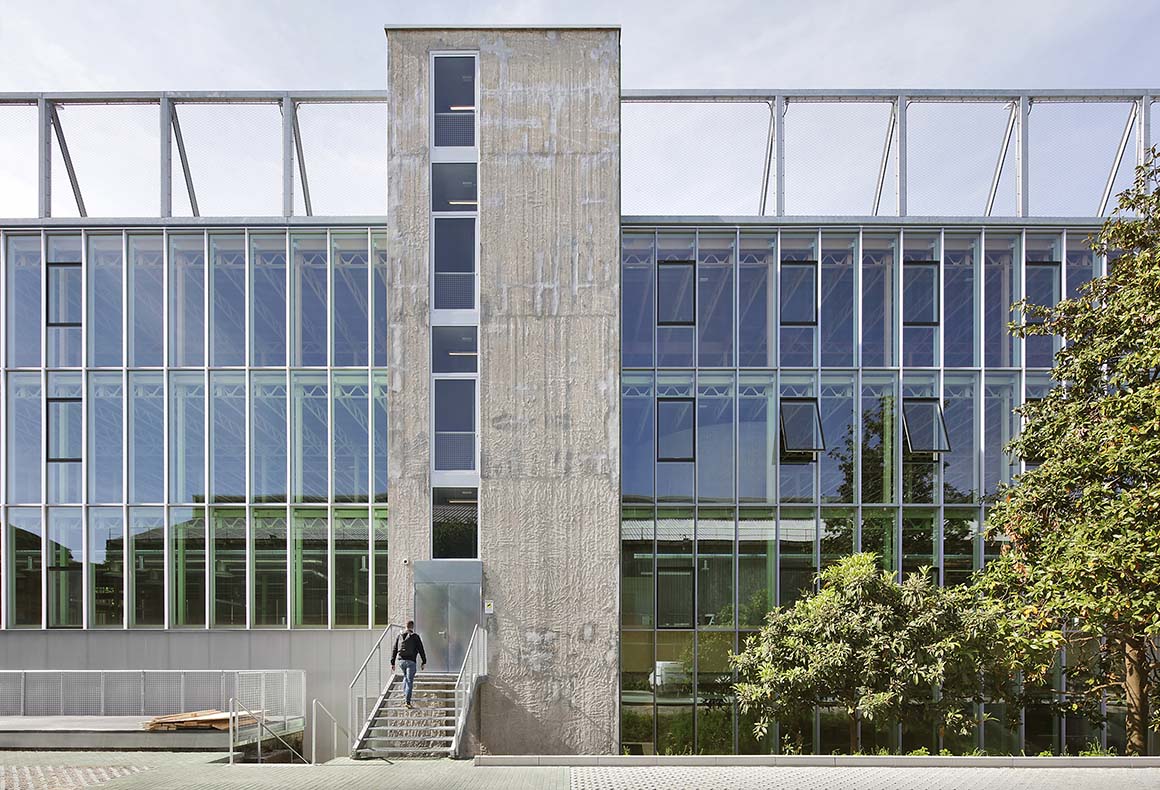
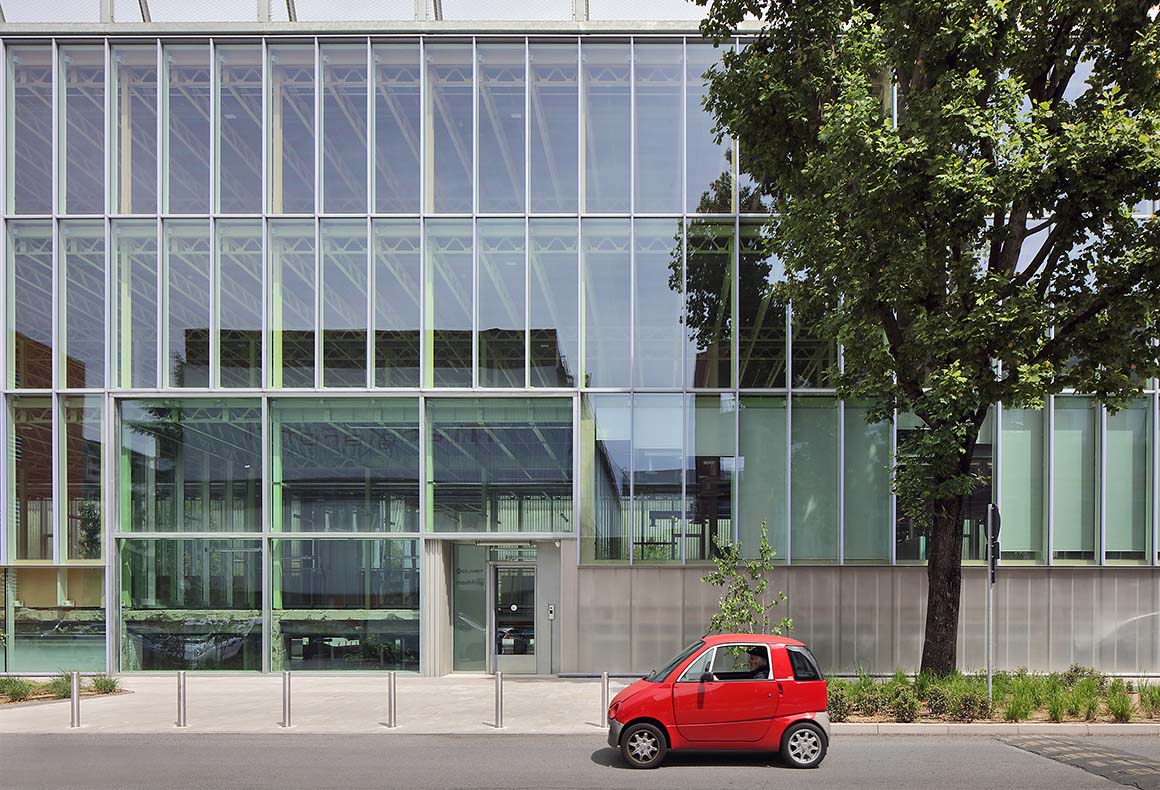
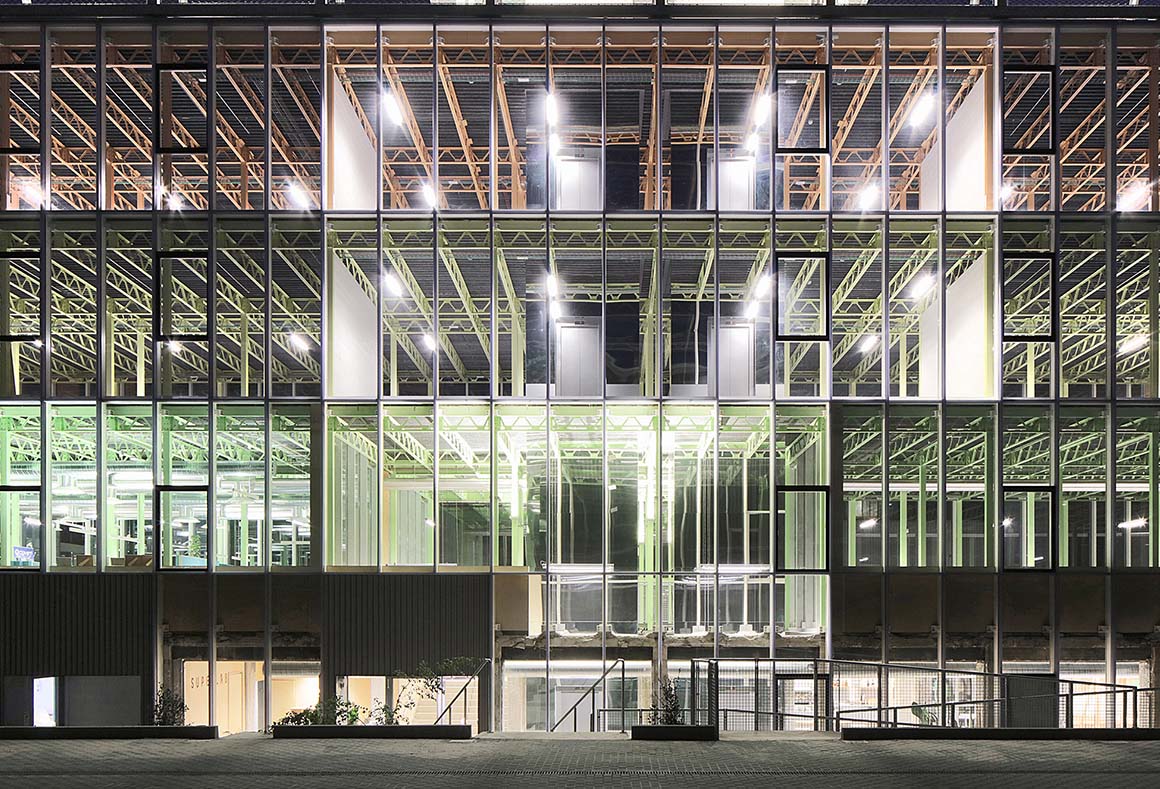
The glass façade, replacing the concrete façade, features a structural system composed of vertical mullions, horizontal transoms, and aluminum clamps that securely hold the elements together. On either side, the staircases expose the building’s original concrete walls, preserving traces of the past while creating harmony with the modern glass exterior. The roof is bordered by a steel structure resembling a parapet, standing 4 meters tall, effectively adding another floor and protecting the rooftop as a green space for relaxation and interaction.
Throughout the recycling process of the building, no materials were wasted, and all additions were limited to structurally necessary elements. The Bicocca district, traditionally an industrial area, still retains much of its original character. However, it has not escaped the modern trends reshaping urban spaces, with new cultural facilities and university campuses emerging amidst the industrial complexes. This project, which breathes new life into an old building, is one of many efforts to transform Bicocca. Its novelty lies not in erasing and rebuilding but in extending and evolving upon the existing foundation.
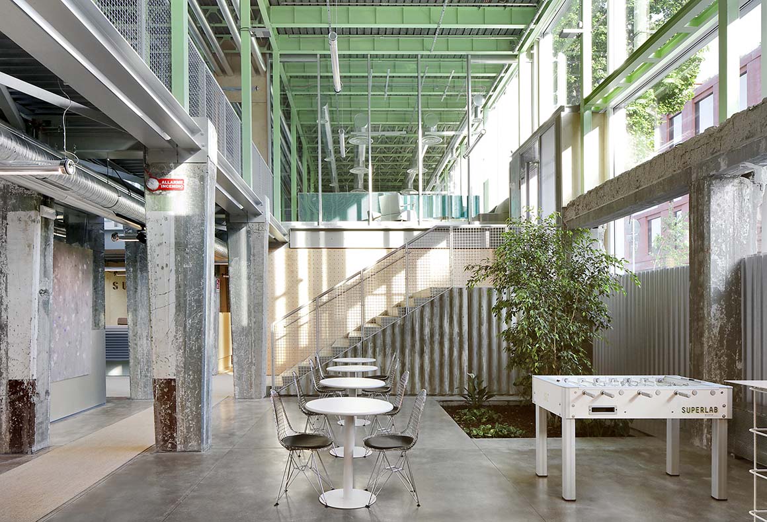
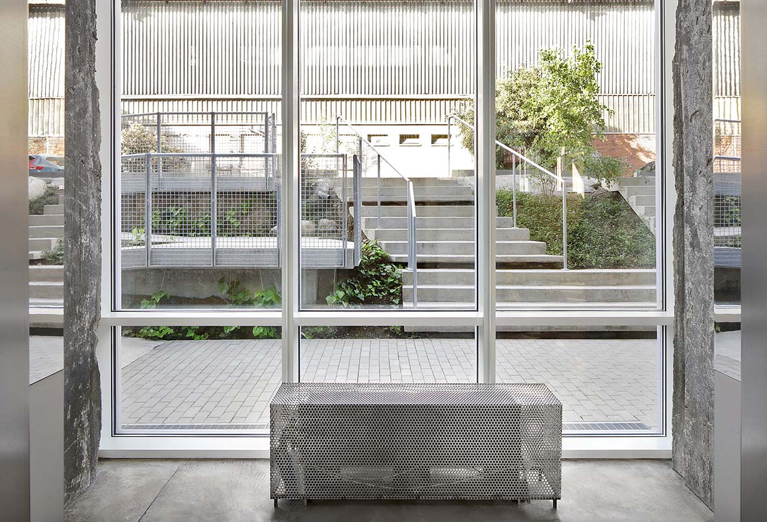
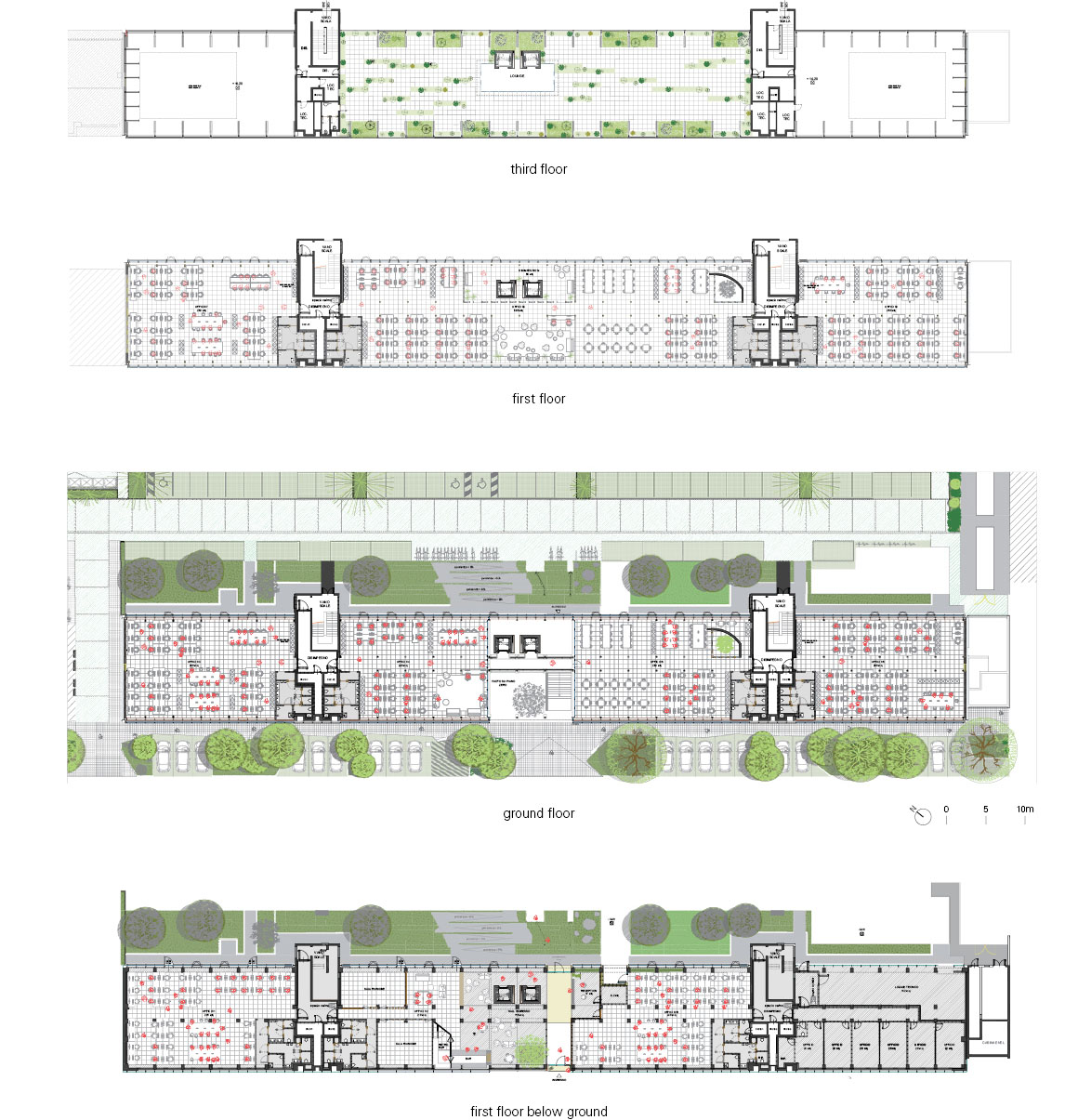
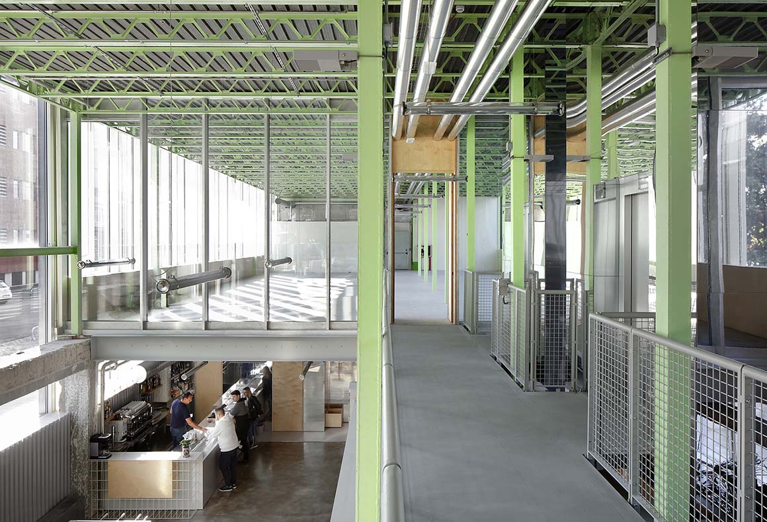
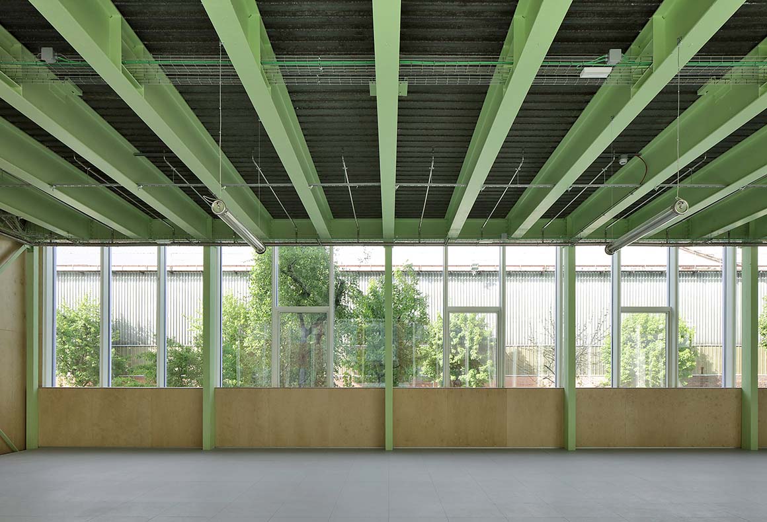
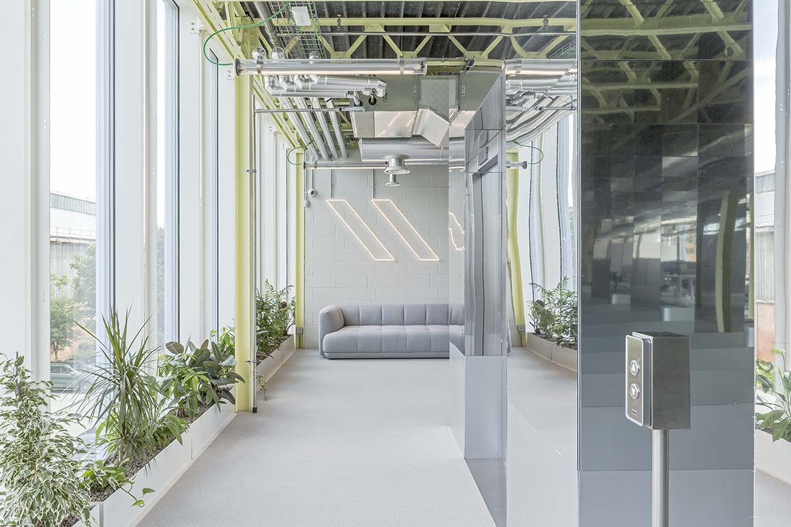

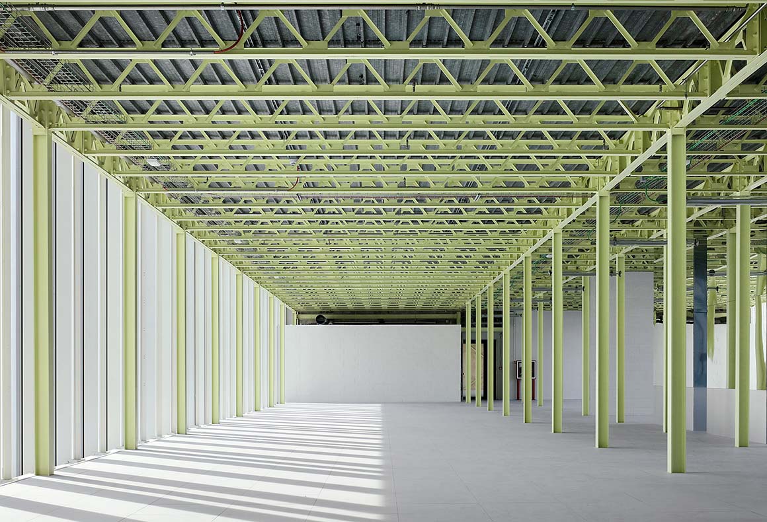
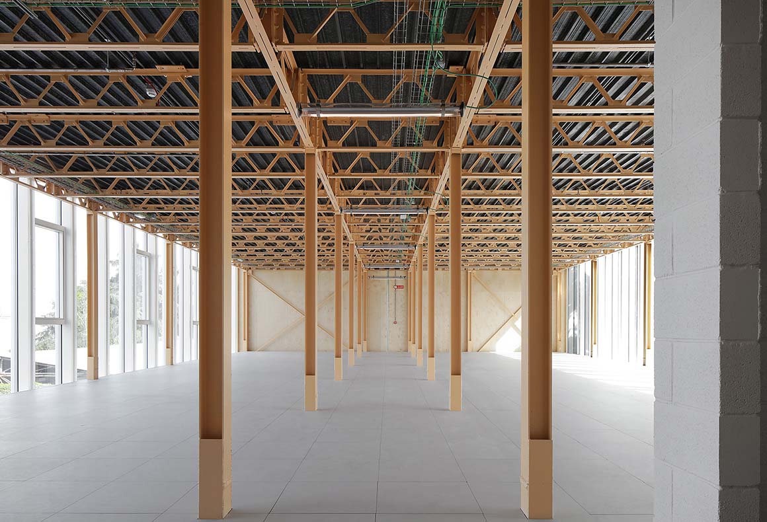
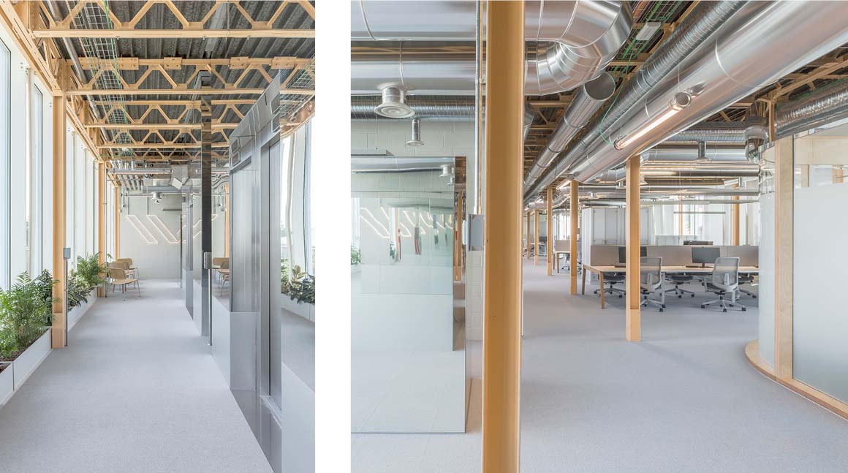
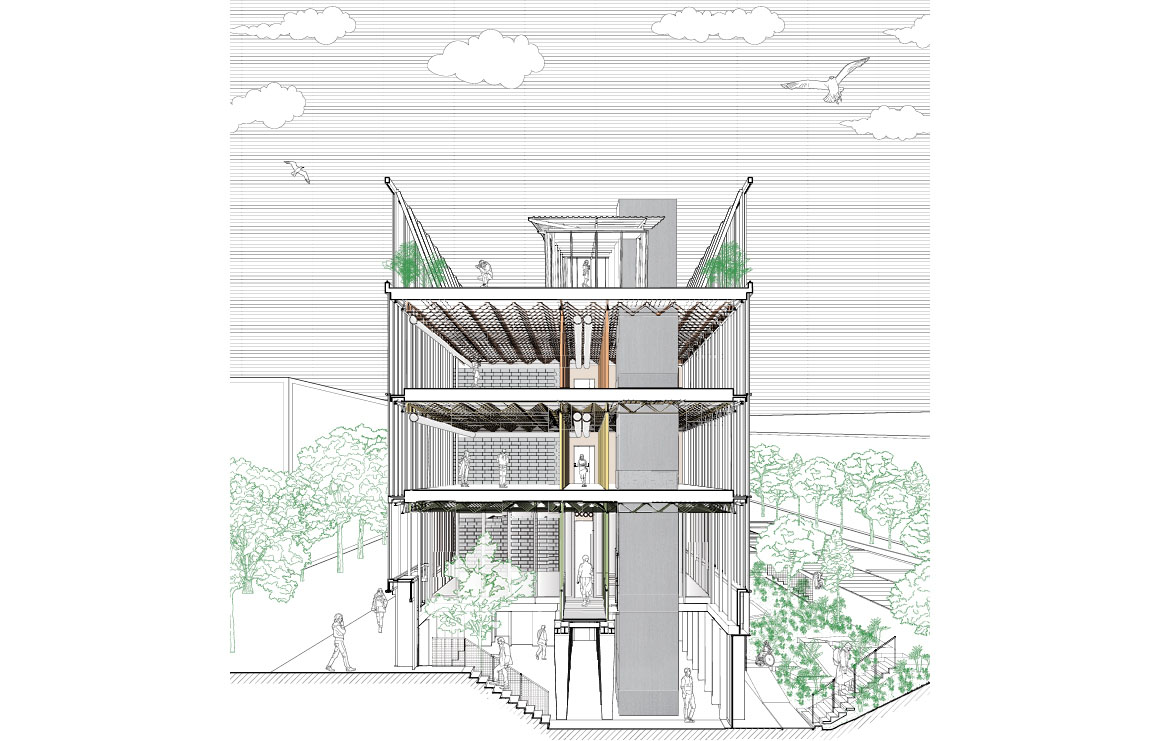
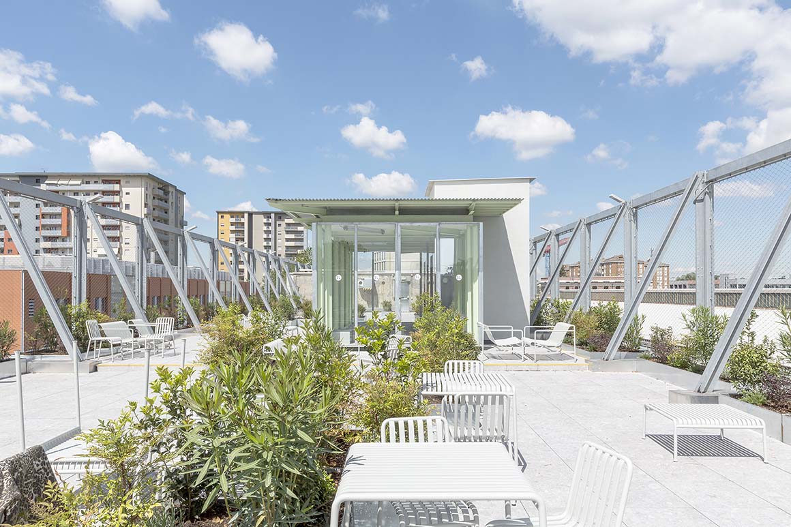
Project: BICOCCA SUPERLAB / Location: Milan,Viale Sarca 336, Italy / Architect: Balance Architettura / Project Team: Alberto Lessan, Jacopo Bracco, Davide Minervini, Alejandra Mora, Giorgio Salza, Giulia Barbero, Ottavia Mangiafridda, Estefania Mujica, Egle Tavolaro, Sofia Zuccato, Nicolò Acquadro, Alessandro Stante, Alp Arda, Gaia Siddu / Project management: Corradino e Petitti Architetti / Structural engineering: Alessandro Ferro / Sustainability consulting: AM Ingegneria / Leed Consultant: Macro Design Studio & Arch. Amit Anafi / Developer: Masini011 s.r.l / Constructor: Quadrifoglio s.r.l / Eletrical System: SIET s.r.l / Electrical System Project: Per. Luca Crudo / Mechanical and Special Installations: Climagest s.r.l / Mechanical System and Envelope Design: Ing. Alessandro Manzone / Fire prevention and Fire Design: Arch. Massimiliano Colucci, Ing. Angelo Neri / Green Project: Studio Verde / Interior Fittings: Lab1000 s.r.l / Use: Offices / Project surface: 6,500m² / Completion: 2024 / Photograph: ©Filip Dujardin (courtesy of the architect), ©Beppe Giardino (courtesy of the architect)



































