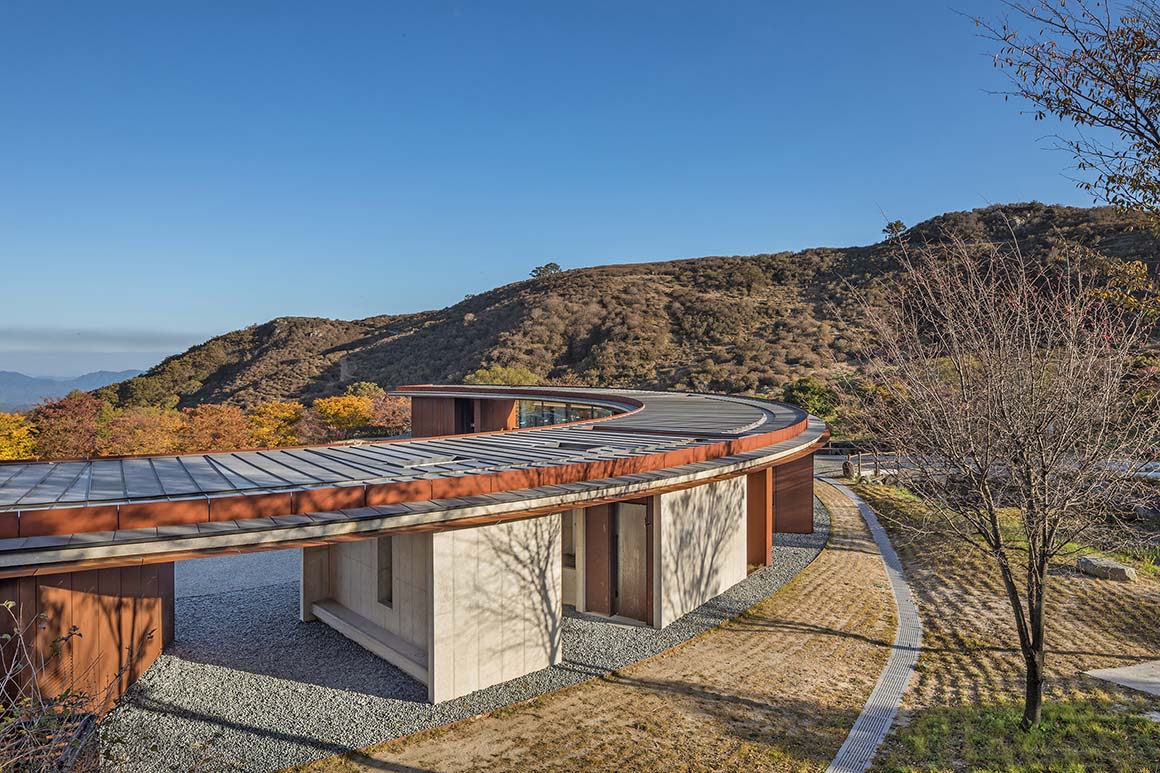Where azaleas, silver grasses and wind pass by
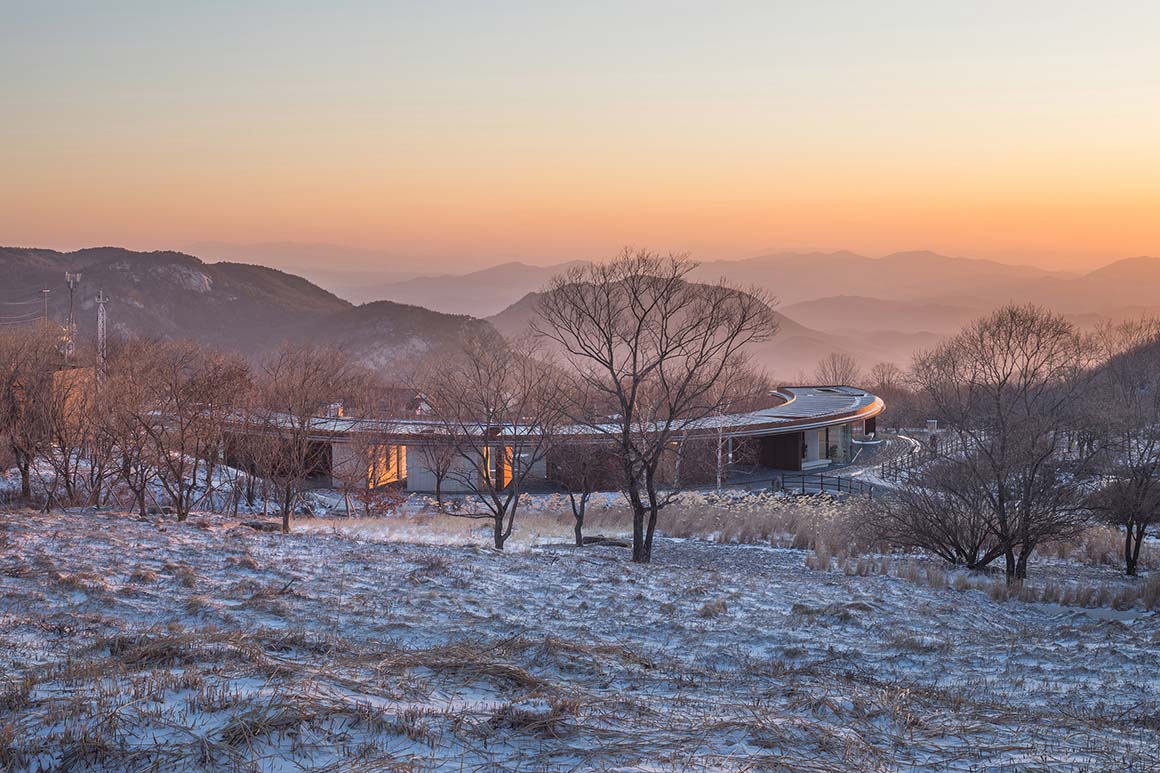
Nestled in the mountains of the Hwangmae Mountain County Park, “Between Azalea and Silvergrass” is a rest stop for tourists, which acts as gateway to a trail. The route sits 850m above sea level and is dotted with azaleas that bloom in spring and with silvergrass in autumn; these plants give the project its name and influenced its form.
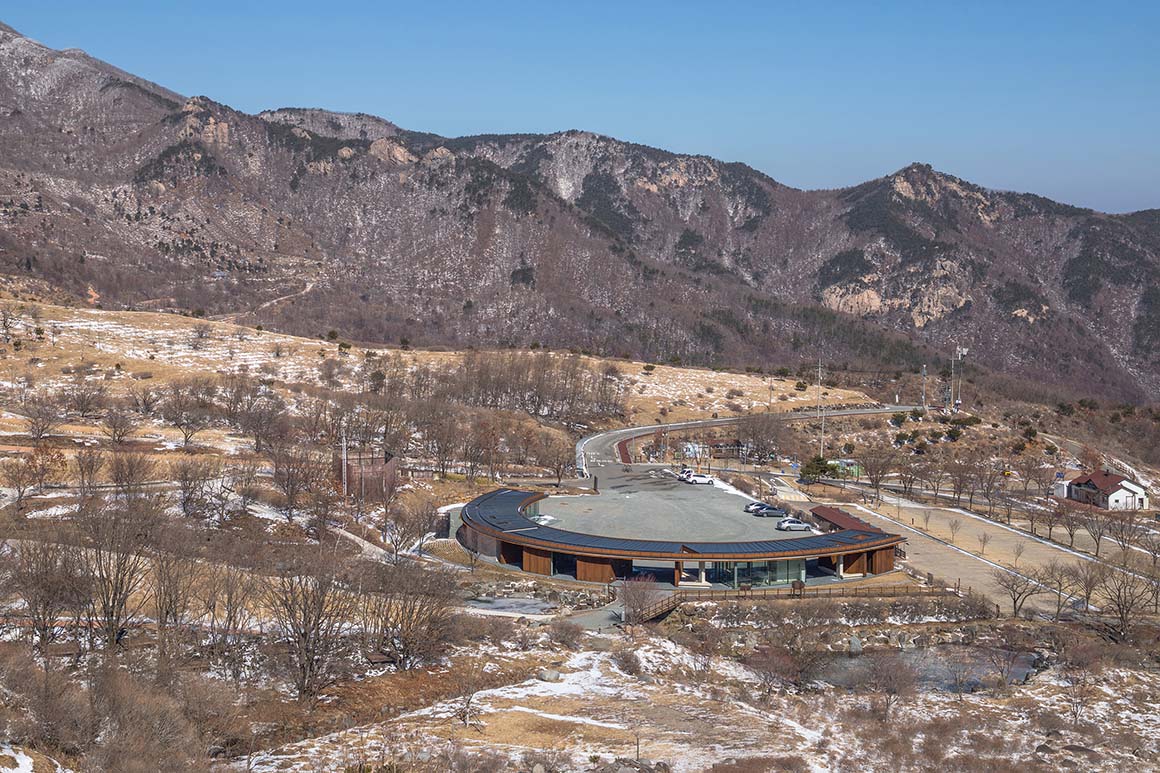
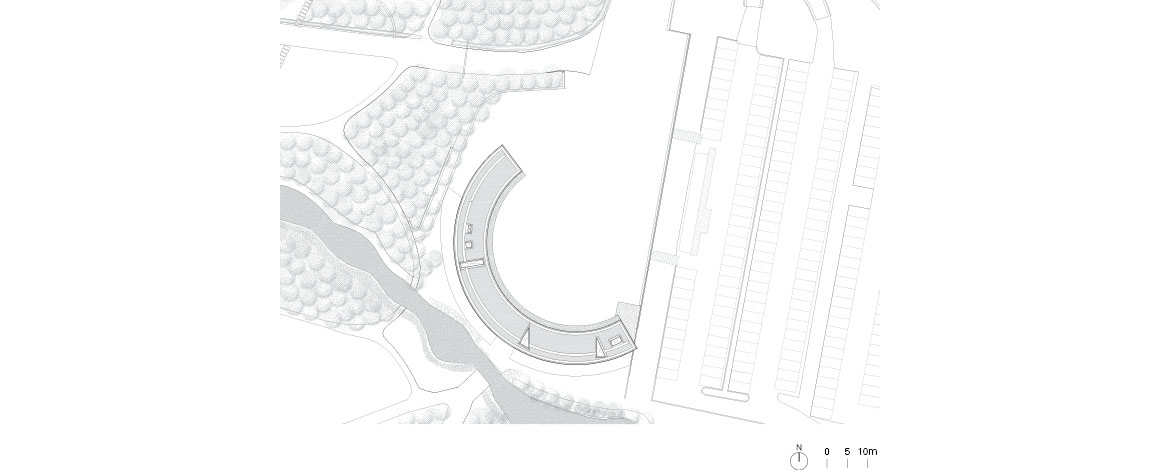
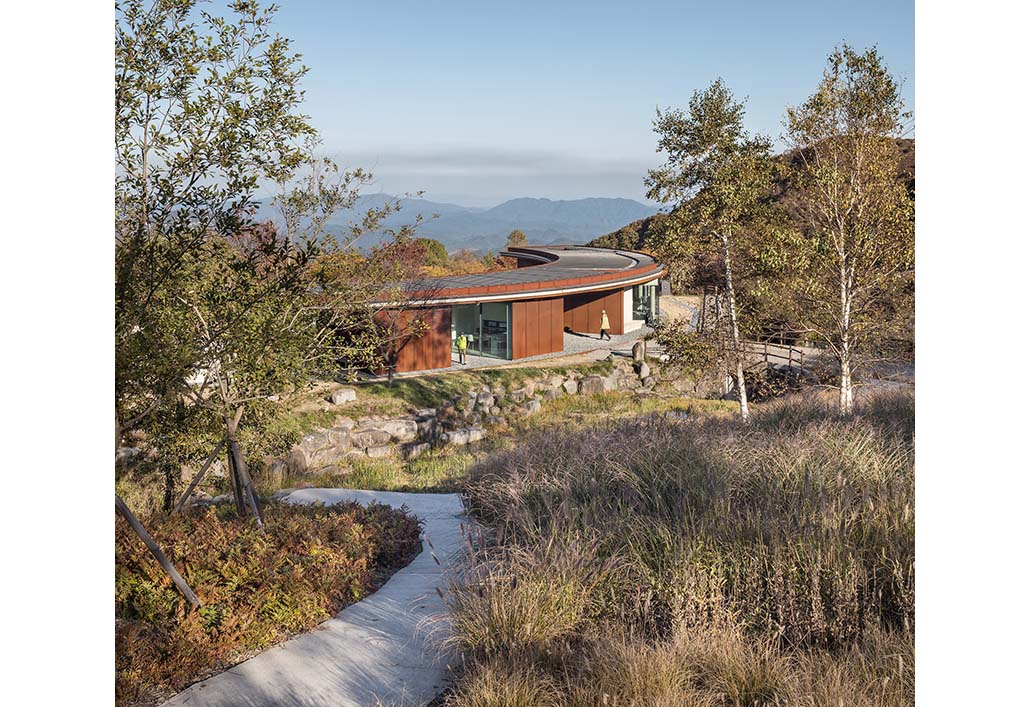

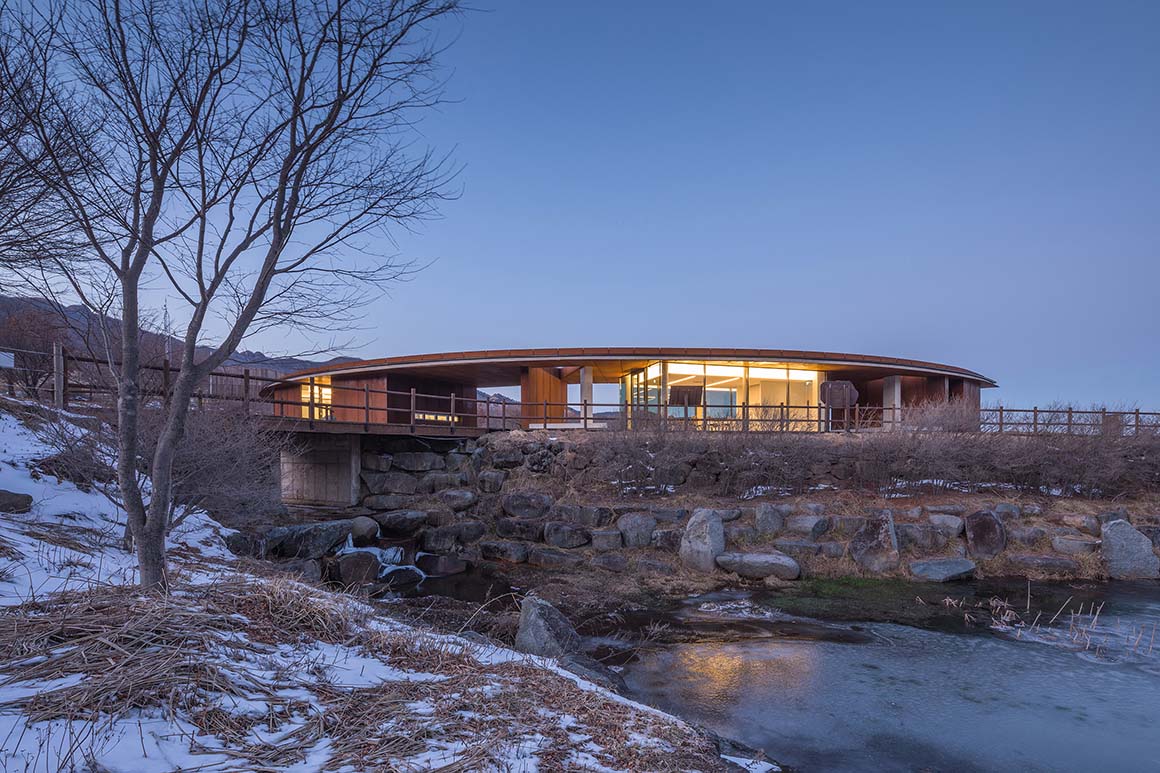
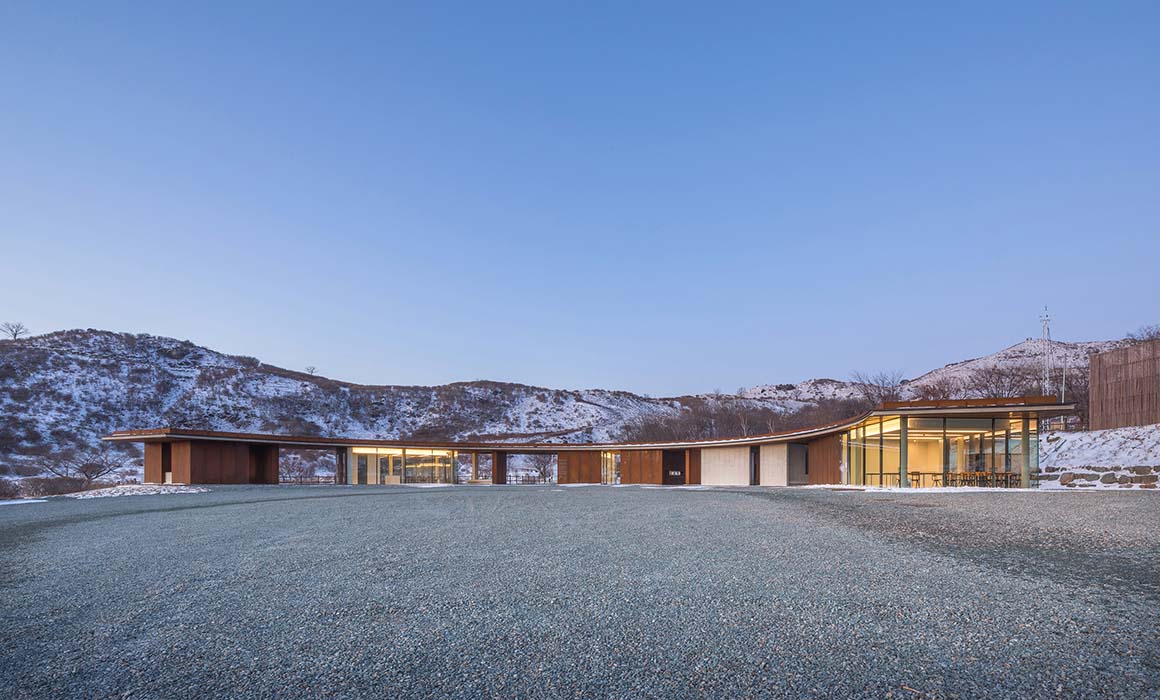
The building is set purposefully low to the ground, directing the visitors’ attention to the breathtaking wilderness and away from the building itself. The crescent moon shape seeks to emulate the shape of the mountainside and allows the building seamlessly to blend into the surrounding landscape. In leaving various sections of the building empty, the azaleas and silvergrass peek through, helping to merge the natural plant life with the architecture. The resulting cheerful form resembles a child’s gapped-tooth smile.
The material palette of “Between Azalea and Silvergrass” is restricted, comprising a concrete frame finished only with iron and glass. The intention is for the building to slowly merge with nature as time passes, changing color to match the seasons, and becoming spotted with rust from wind and rain.
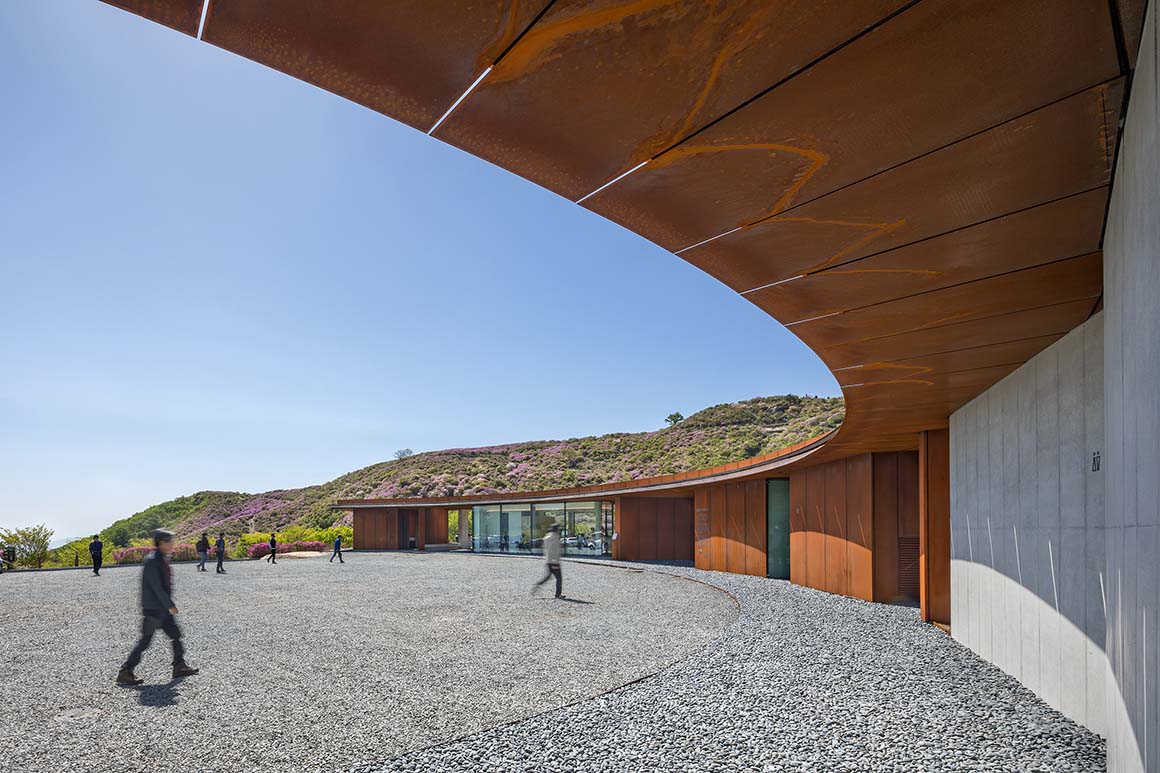
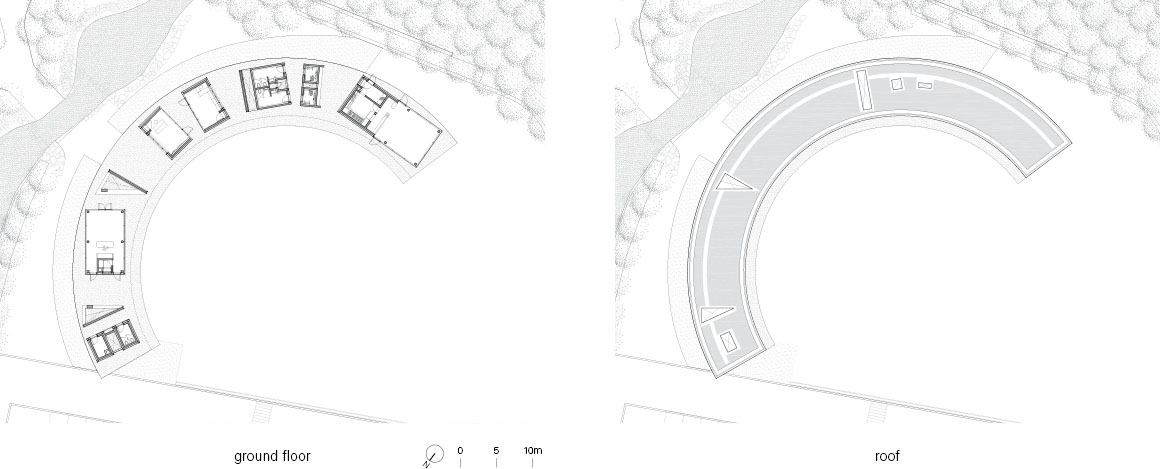
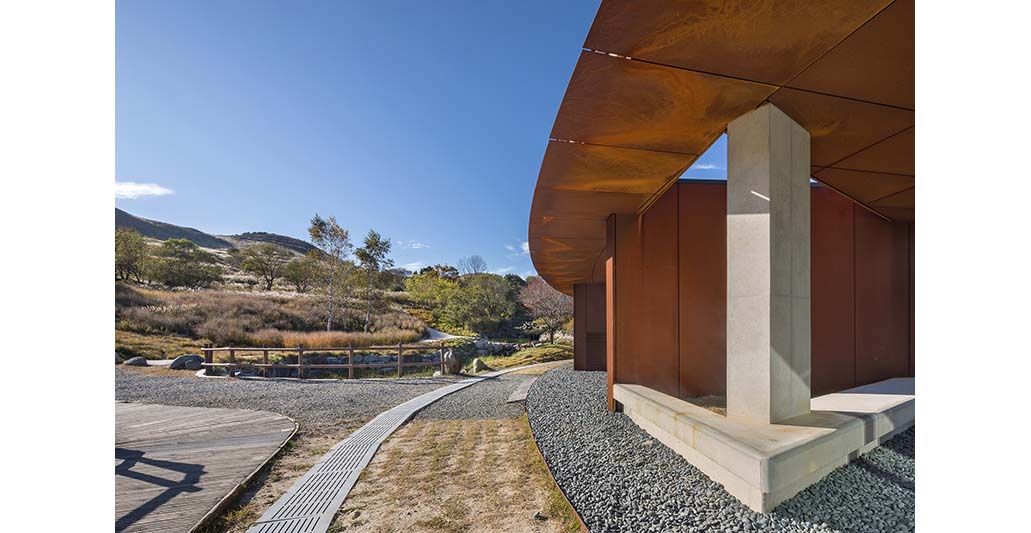
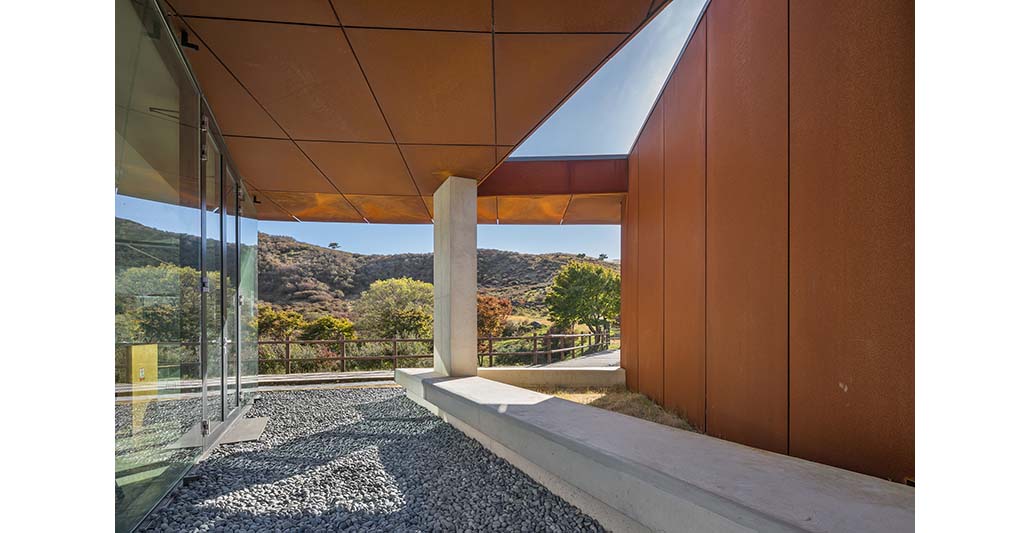

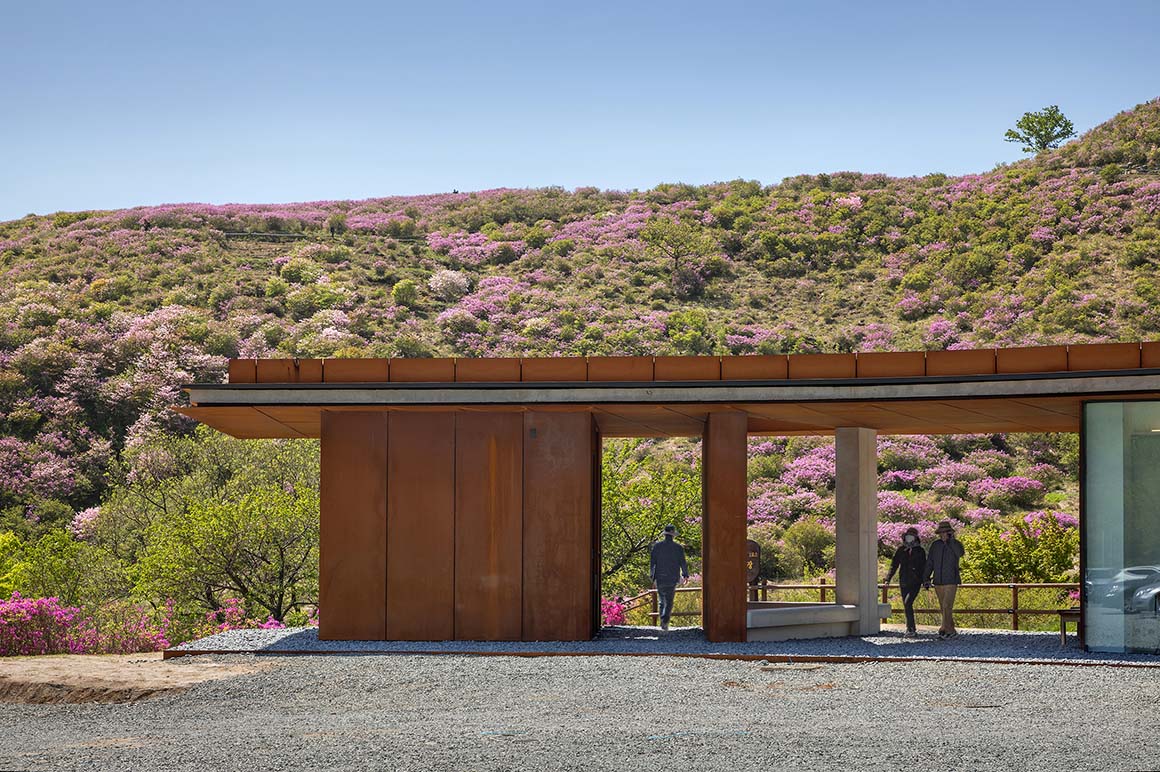
The Hwangmae Mountain Park was historically a pasture for grazing cattle, but is now overrun with azalea and silvergrass, resulting in a beautiful and scenic site. In order to celebrate the beauty of this landscape, the architects felt that it was for ‘architecture [to] humbly lower its posture to the greatness of nature’. The project’s name “Between Azaleas and Silvergrass” not only refers to the plant life emerging through the gaps in the building, but also plays on the idea of decision-making – of vistors’ minds vacillating between a spring outing to see azaleas or an autumn trip for silvergrasses.
Project: Between Azalea and Silvergrass / Location: 331, Hwangmaesangongwon-gil, Gahoe-myeon, Hapcheon-gun, Gyeongsangnam-do, South Korea / Architect: D.LIM architects / Lead architects: Wan Ki Kim, Ji Sun Heo, Jung Ho Choi / Contractor: Wooyoung Construction CO., LTD / Structural engineer: EUNSTRUCTURE CO., LTD / Electrical, Mechanical engineer: HANA CONSULTING eNGINNERS CO., LTD / Use: Tourist rest facility / Site. Area: 28,707m² / Bldg. Area: 445.02m² / Gross floor area: 445.02m² / Bldg. coverage ratio: 2.24% / Gross floor ratio: 2.24% / Bldg. scale: one story above ground / Height: 3.65m / Structure: Reinforced concrete structure / Exterior finishing: THK2.3 SPA-H, Exposed Concrete, Low-e double-layer glass / Design: 2018.10.~12. / Construction: 2019.4.~12. / Completion: 2019.12. / Photograph: ©Jun Hwan Yoon (courtesy of the architect)
