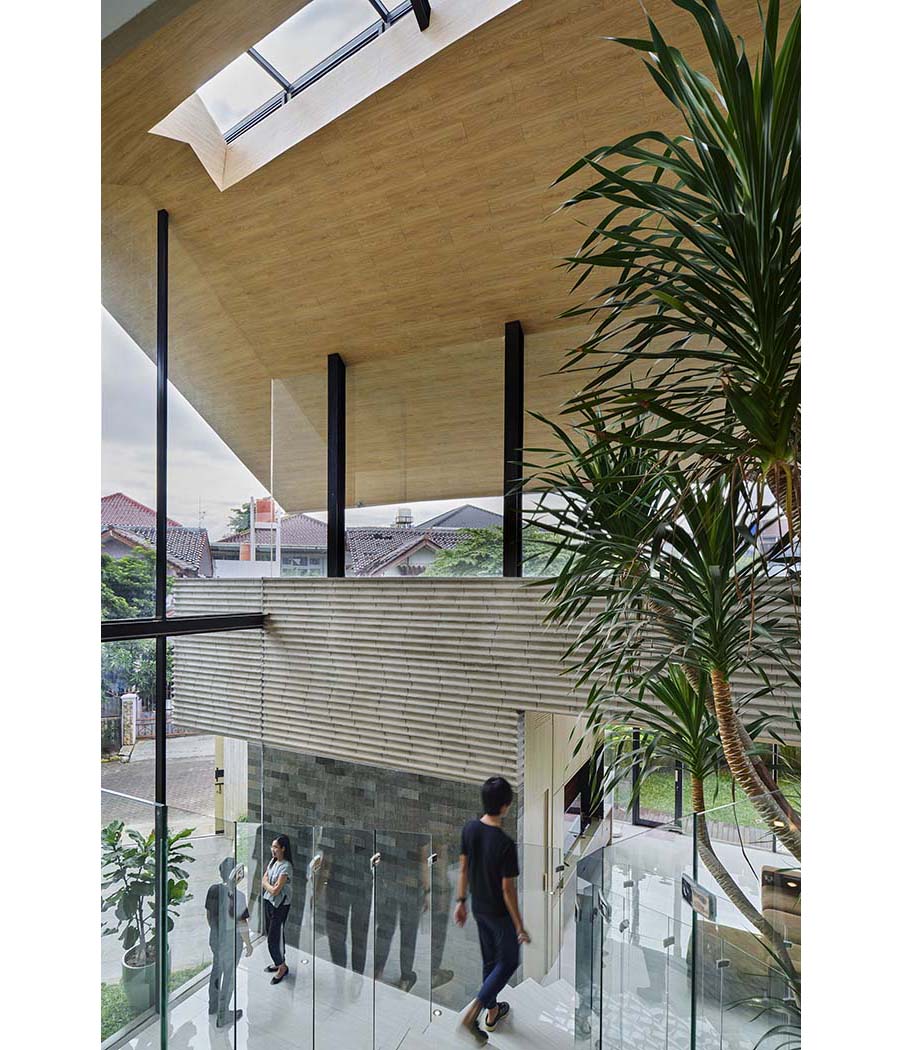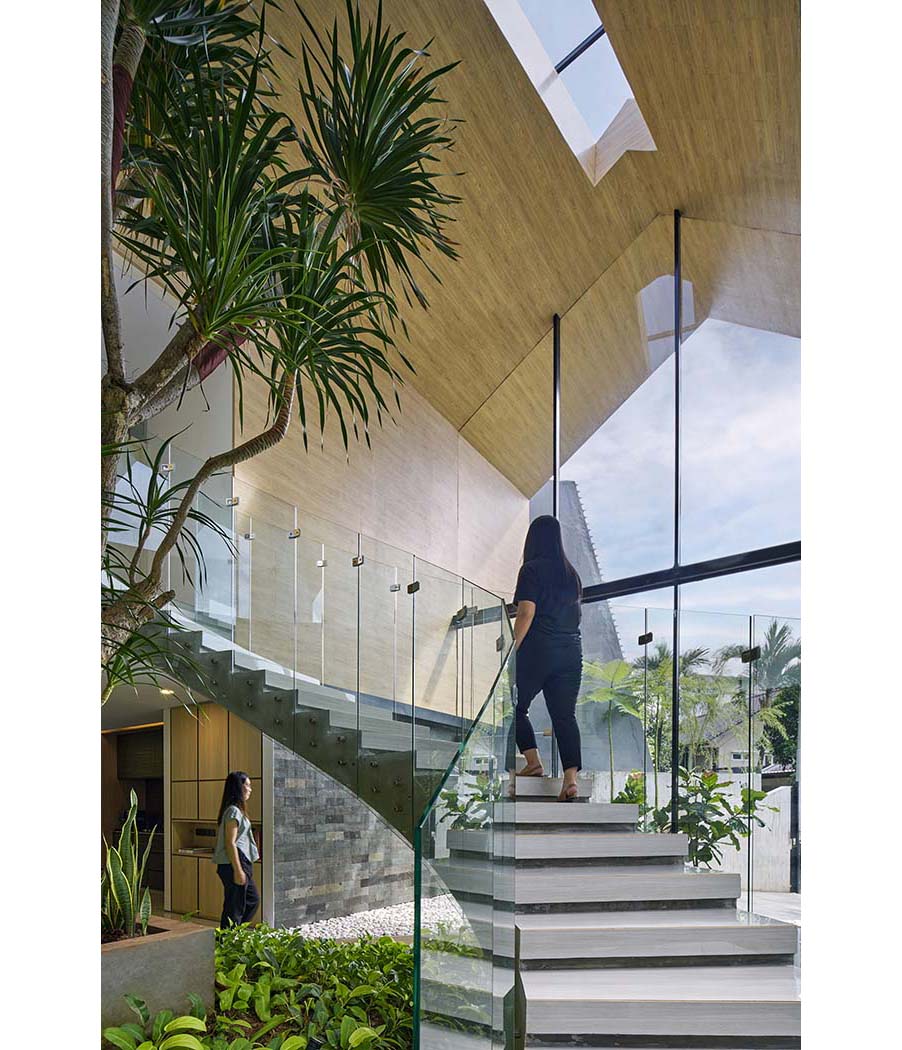Flowing under a soaring roof and glass walls

Bernaung means ‘shelter’, which is like DNA imprinted on rainforest dwellers long before they embraced the concept of home. In particular, it shows how easy it is to live in the tropics, and emphasizes reaching sustainability is only about achieving comfort with minimal energy.
Located in the western outskirts of Jakarta, within a residential area in Tanggerang, stands an impressive house. Amidst the row of typical houses, it stands out with its widely open frontage beneath a soaring roof. Under the massive roof that seems to float above, human activities flow freely within a large space enclosed by glass on the front.




The central atrium creates a chimney effect that opens up views to the outside and provides natural ventilation. The gardens scattered around the center and perimeter on a diagonal axis are visually connected to each other, and both ends of the building look up to the sky. The open elevation allows for ample views of the surrounding greenery from the interior, creating an urban retreat. The interior ceiling of the roof is clad in wood, creating a backdrop for natural shadows during the day and a reflective façade for lighting at night.
To optimize natural light while minimizing heat gain, the building is oriented north-south, with windows at the peaks of the roof to let in light and let out hot air. The single-story house, with a mezzanine floor, has a large span. It was an attempt to demonstrate the importance of creating a microclimate within a 400-square-foot plot in a densely populated urban development.




As seen in the multiple layers of walls and micro-gardens interspersed along the diagonal axis, this design optimizes passive design in every aspect, from open areas suitable for tropical regions to the ingress of light at different times, all aimed at enhancing comfort with minimal energy use. It presents a low-energy housing prototype tailored to the Southeast Asian climate.
Project: Bernaung House / Location: Tanggerang, Indonesia / Architect: RAD+ar / Lead architect: Antonius Richard / Project team: Daniel Susanto, Partogi Pandiangan, Leviandri, Felda Zakri / Collaborator: PT. Kaliabang Jaya Pratama (Handri Winata, Harry Winata) / Gross built area: 400m² / Completion: 2022 / Photograph: ©William Sutanto (courtesy of the architect)




































