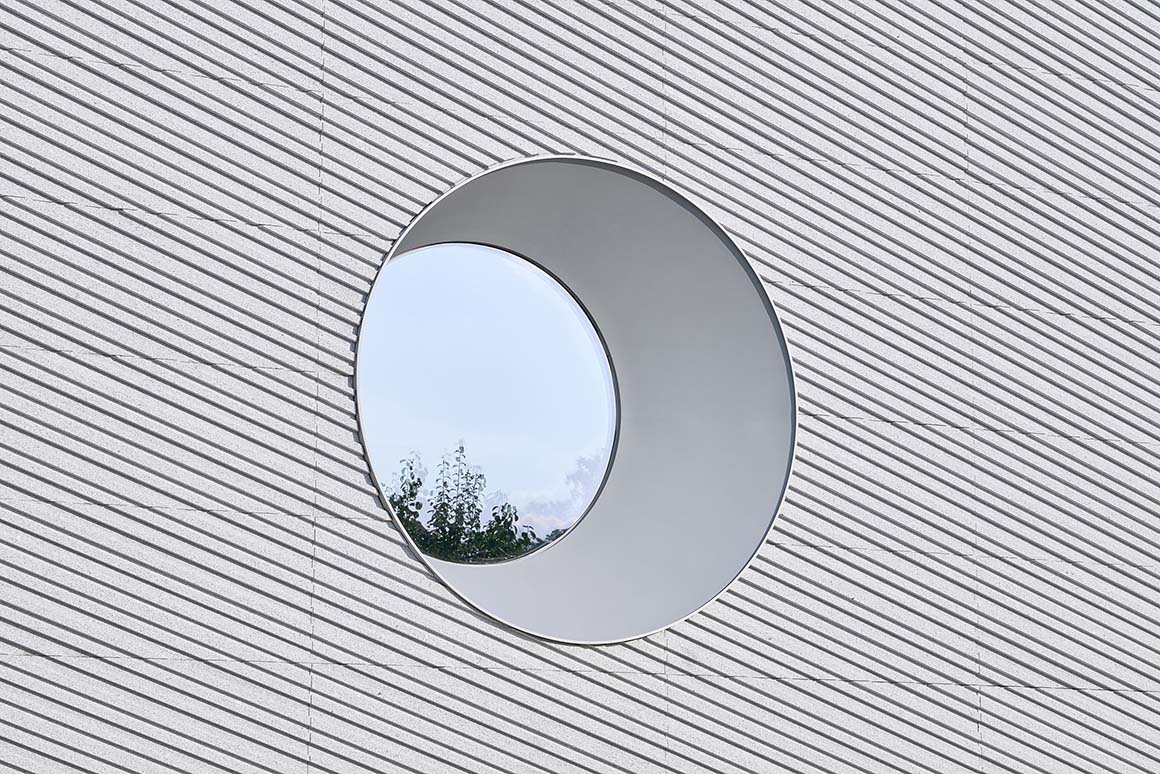The Geometry of Silence
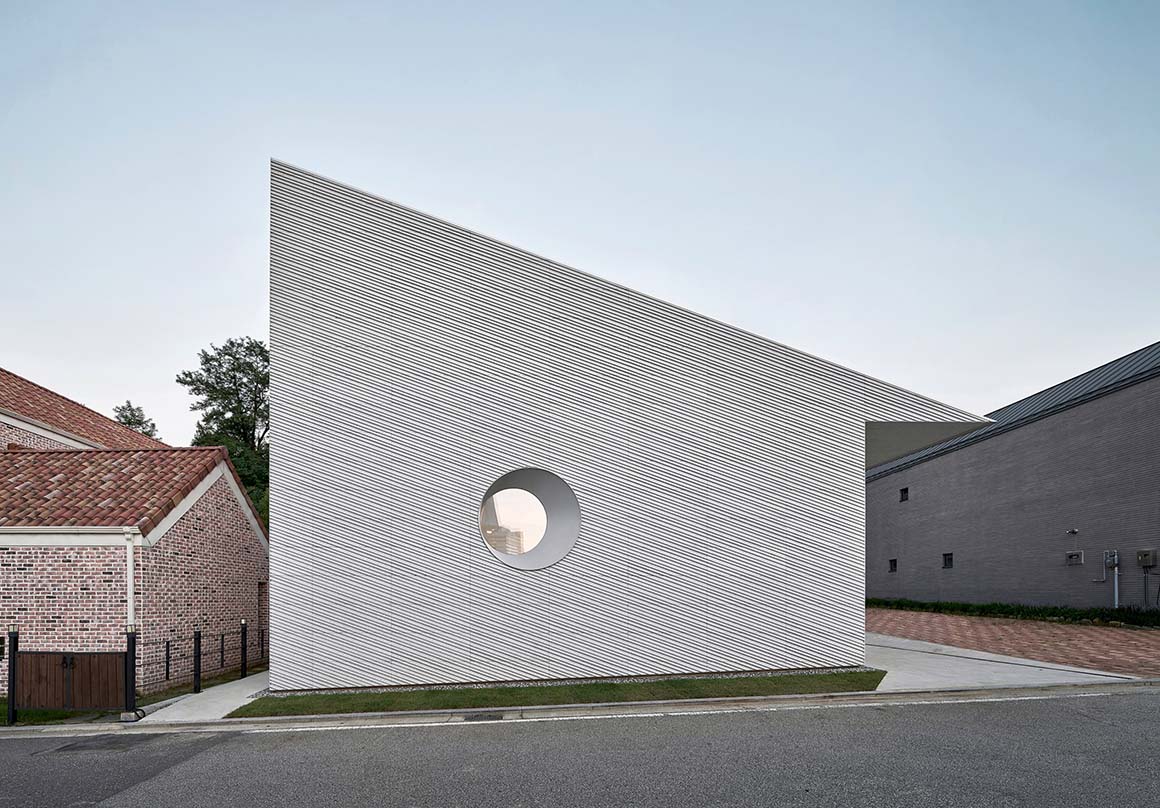
A neutral-colored diagonal line cuts through the lush greenery and empty sky. Every visible aspect, line, material, and even color is simplified to the max. Its silence from the front, sides, and roof seems to speak loudly.
The house is located on the edge of a newly developed residential complex. To the west, it’s bordered by single-family homes, and to the east, it faces a forested hillside. This creates a picturesque backdrop surrounding woods around the house. The view from inside the house, especially at dawn, is the raison d’être of the house.
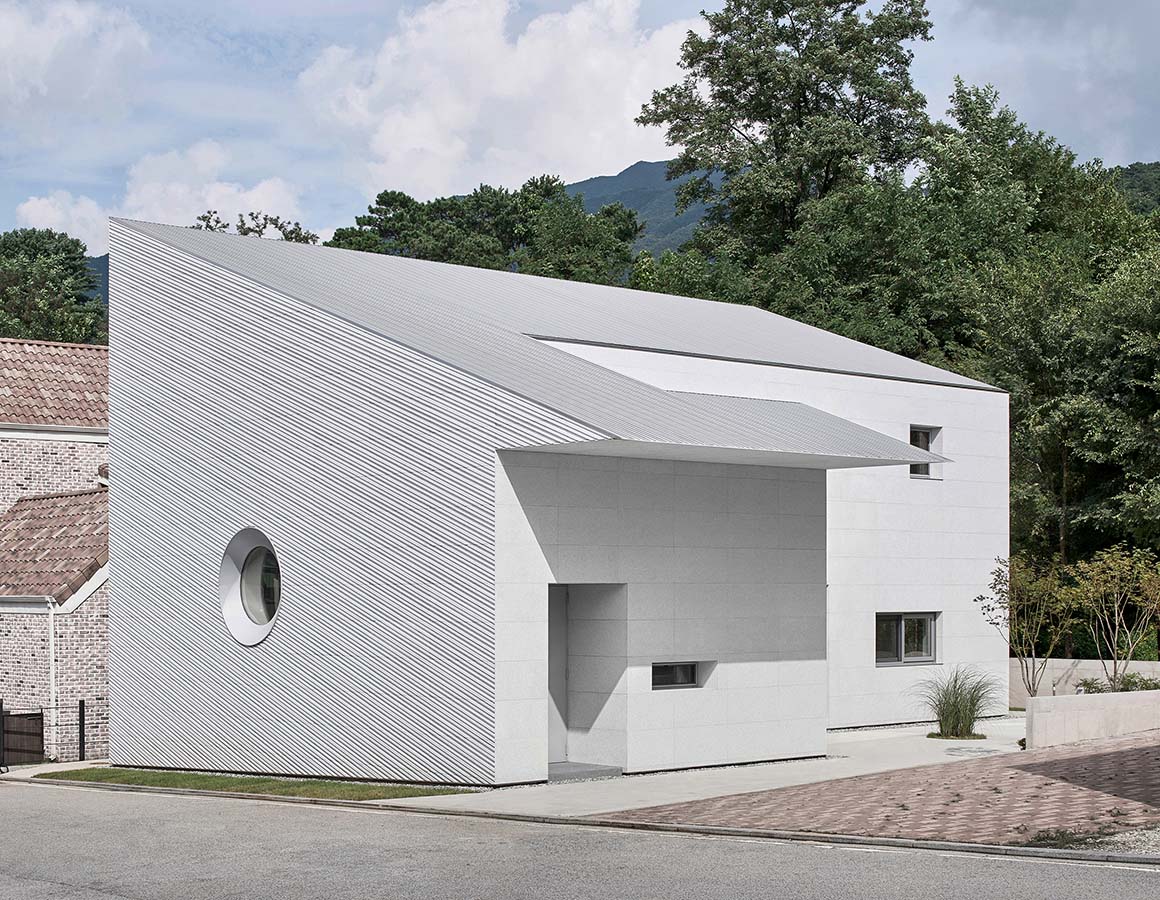

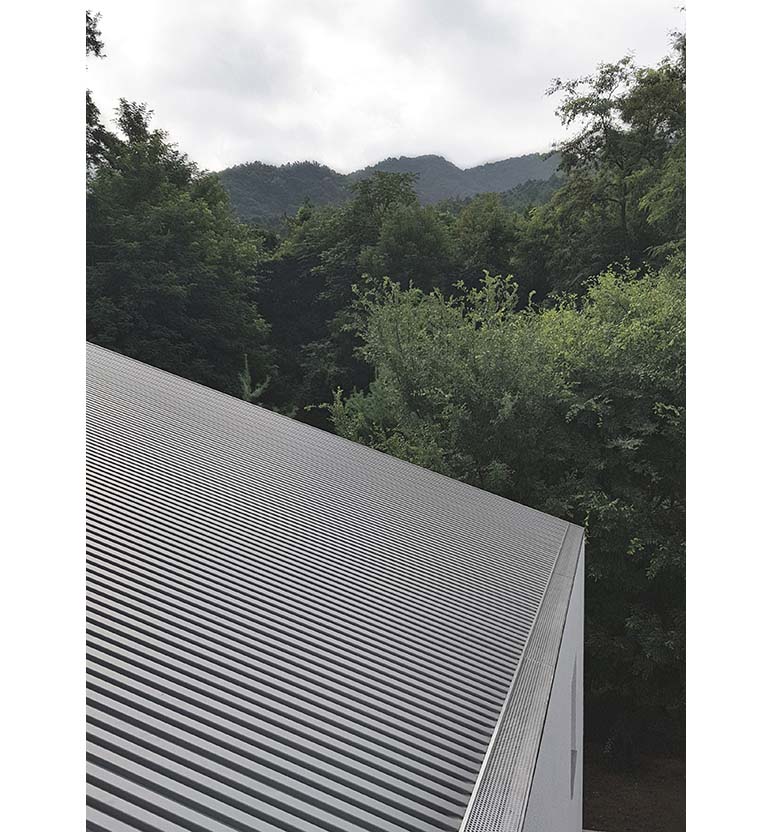
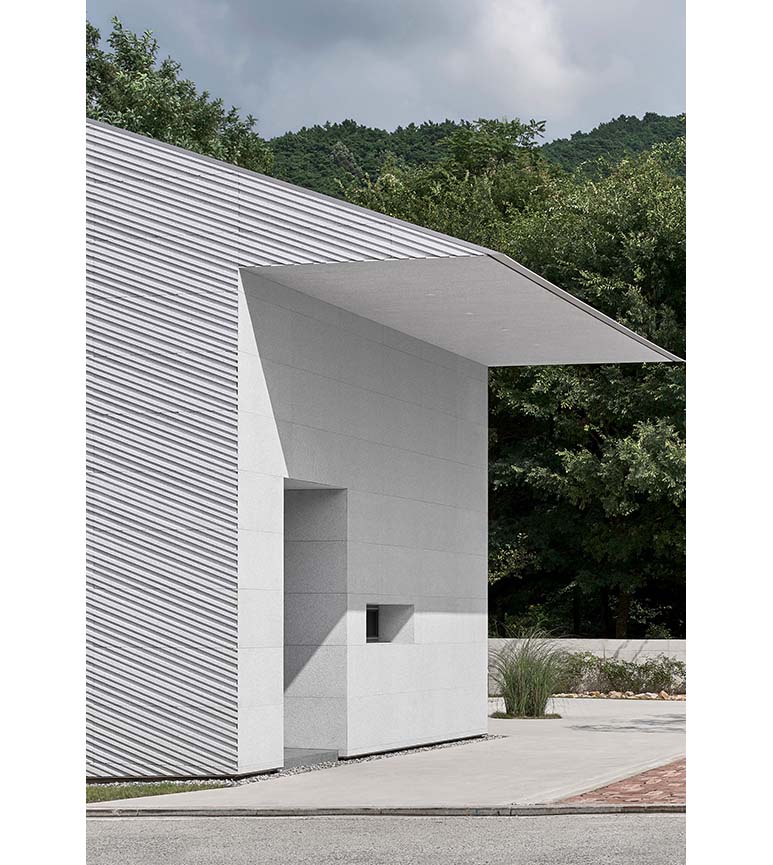
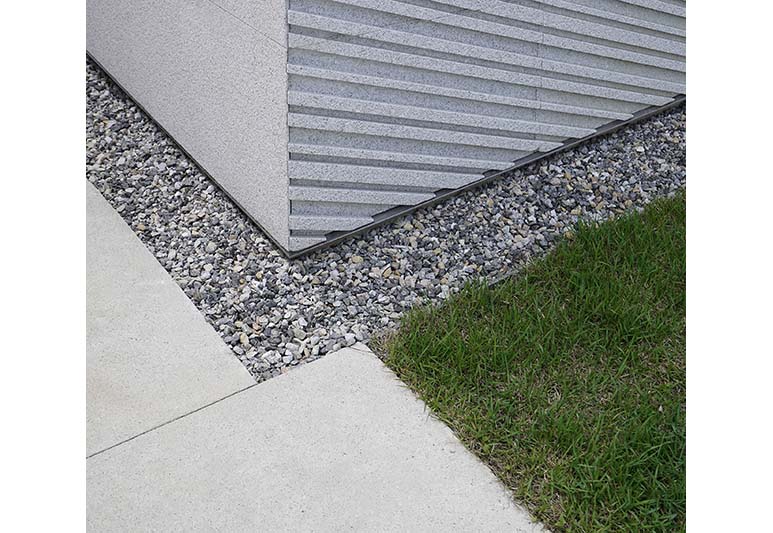
The house begins with an open space on the ground floor. One end, where the kitchen is located, faces the forest to the east. An island table sits against the backdrop of the forest, visible through large windows. It looks like an altar, the center of the space, and it calms the serene white space.
Turning back to the kitchen and facing the opposite side across the living room, the staircase leading to the second floor comes into view. A bright light through a circular window spills dreamily over the stair railing. This creates an extraordinary atmosphere in the most mundane and functional space of a single-family home.
The open space can serve multiple functions beyond the kitchen, including dining, living, and even musical performances. For visual privacy, accommodating guests, or staging performances, the open space can be partitioned as needed. Translucent linen curtain partitions, extending from floor to ceiling and wall to wall, allow easy temporary division.
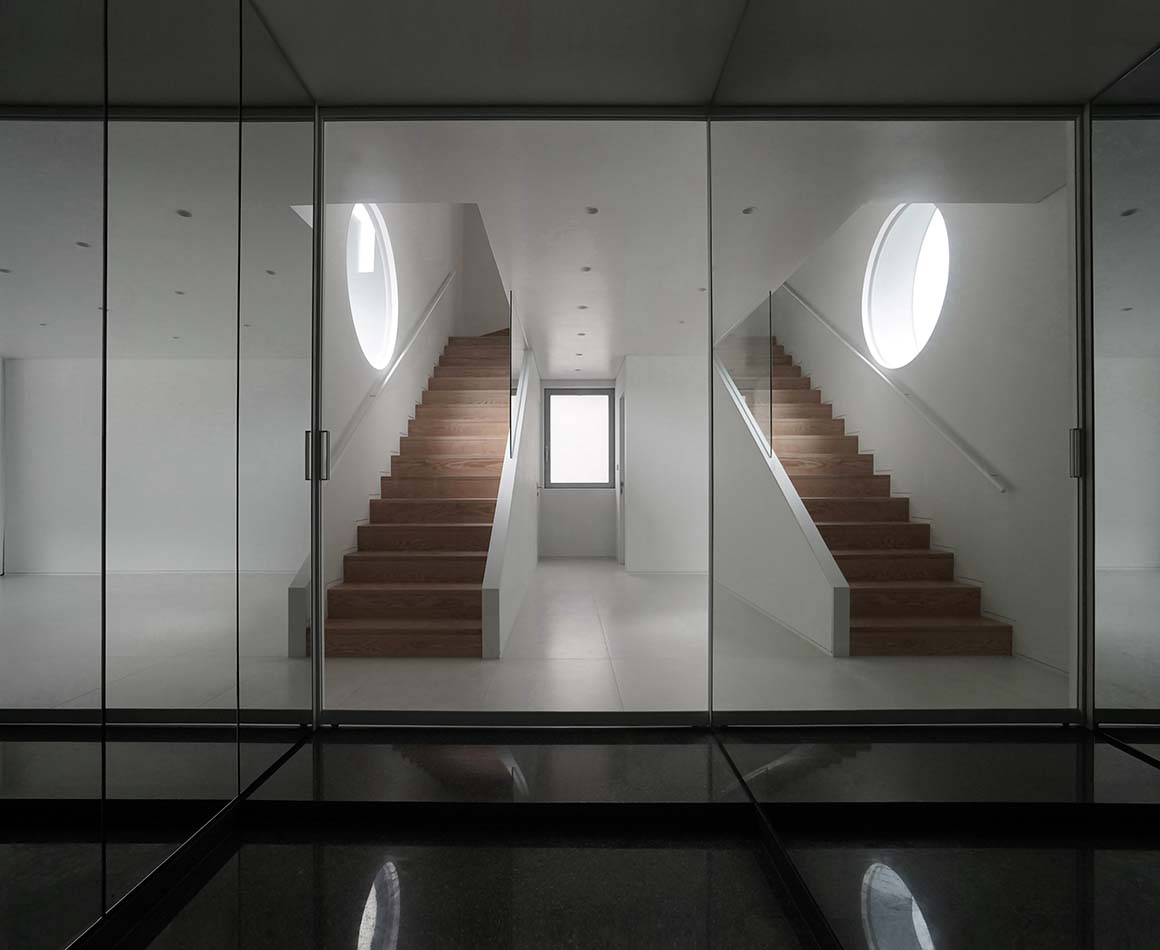
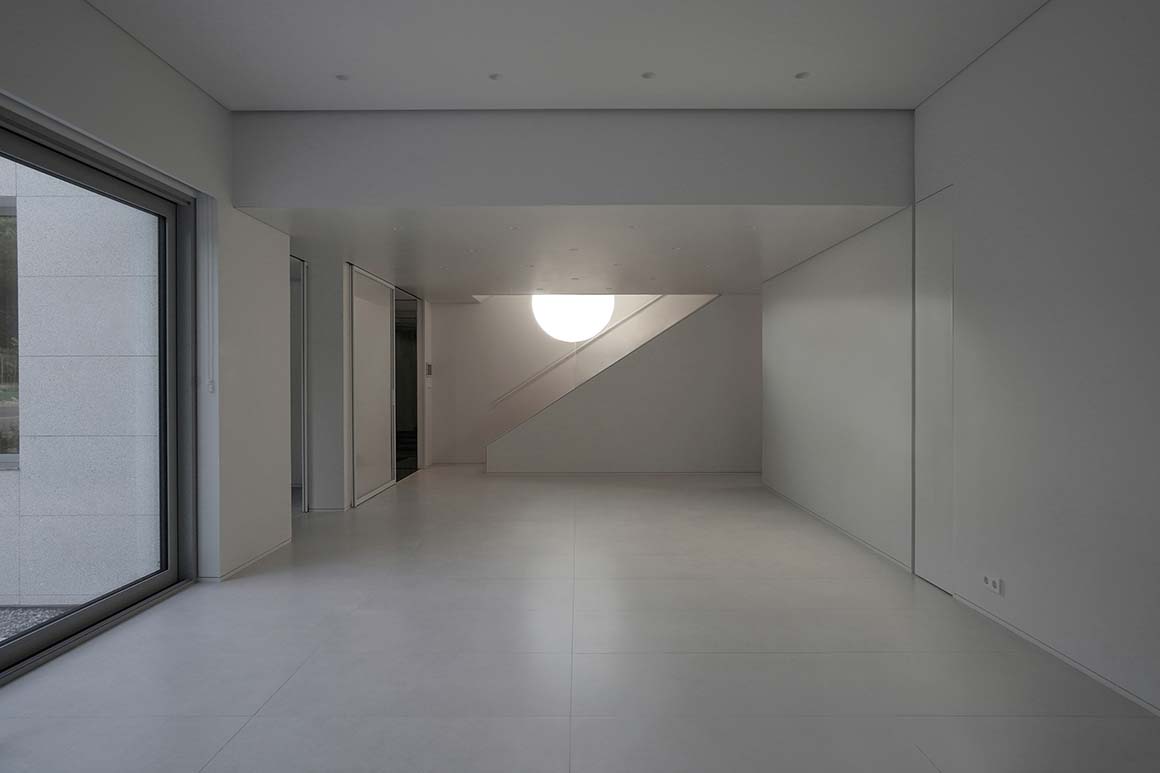
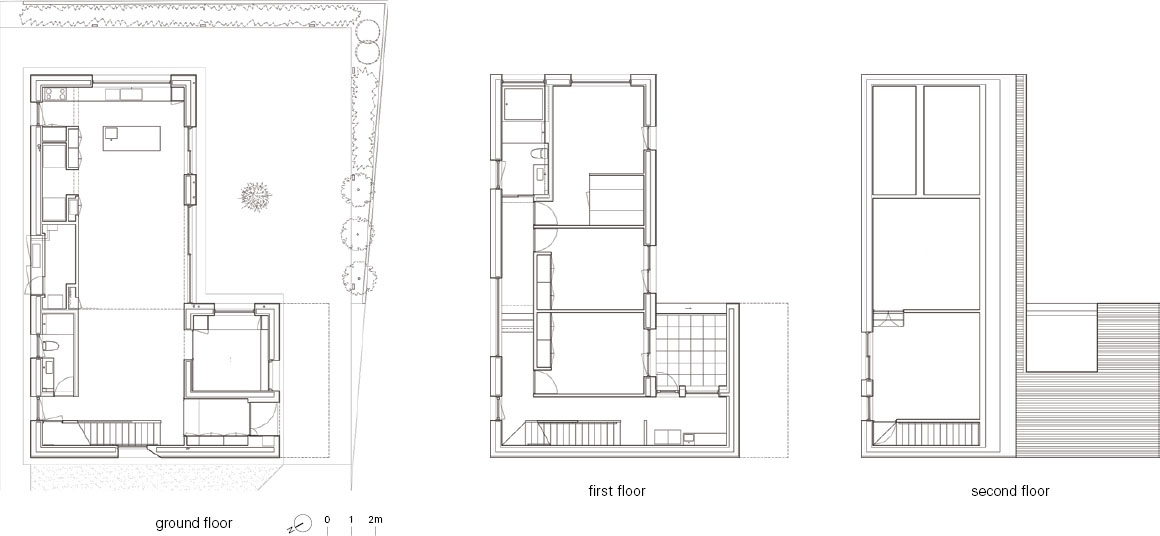
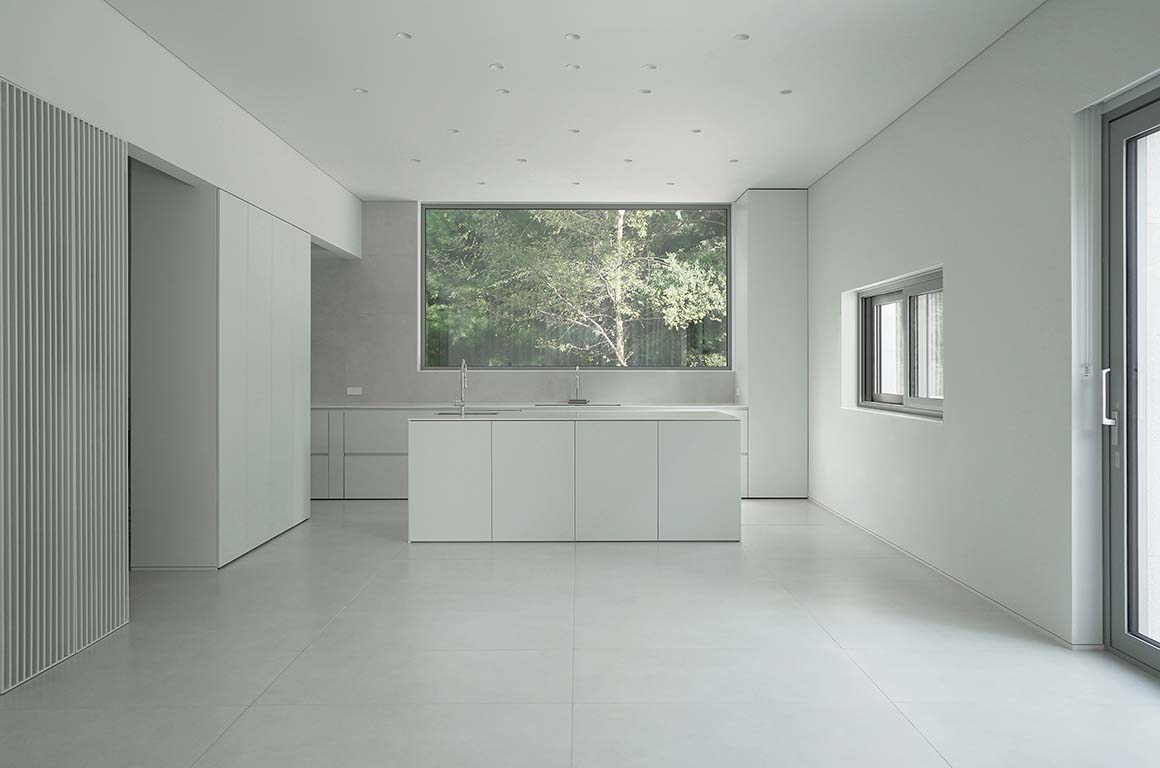
On the second floor, private spaces such as the children’s bedroom, the master bedroom, and the bathroom are arranged closely together. At the top of the stairs, a large window at the end of the corridor directly faces the forest, creating a passage into the second floor. Below this window lies a large bathtub. The visual and physical continuity of the long hallway is largely due to the pocket sliding doors that are left open. The forest remains an integral part of the house, even in the master bedroom and terrace, which faces east.
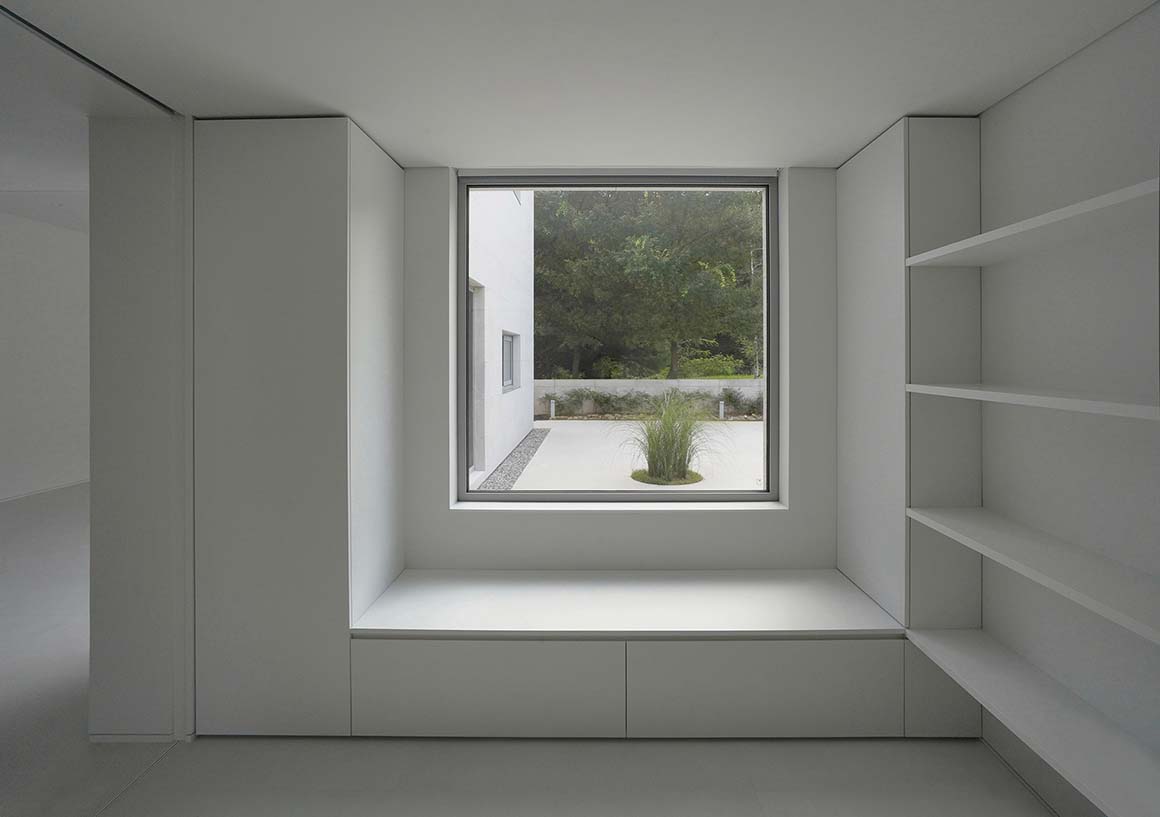
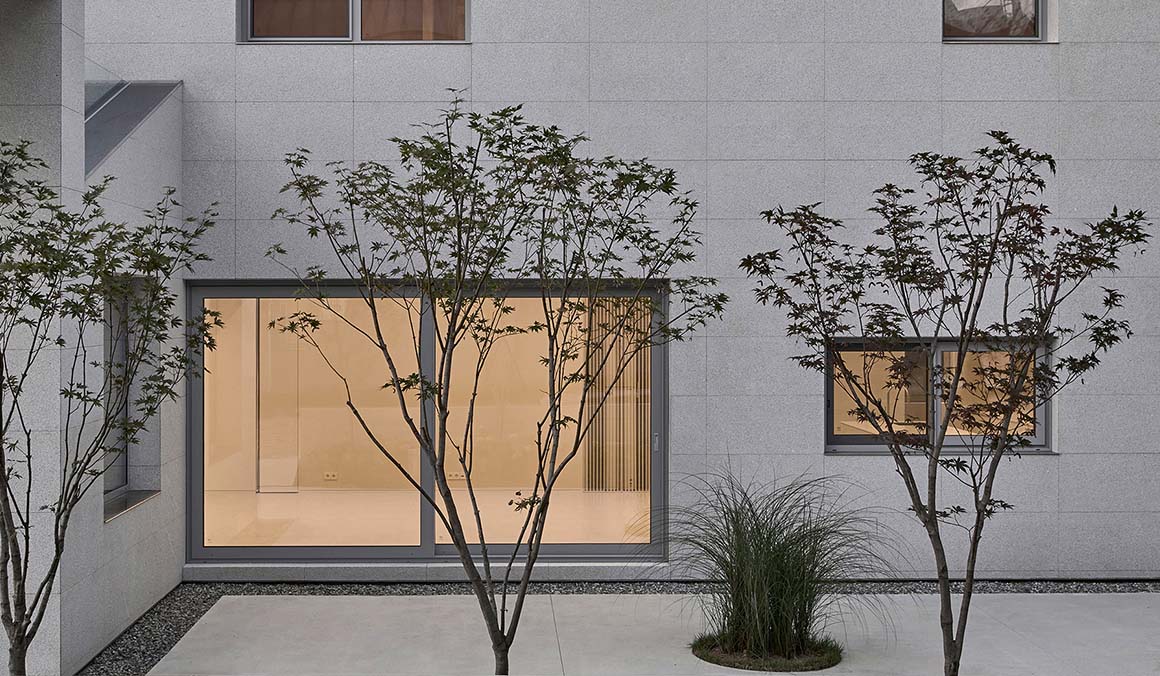
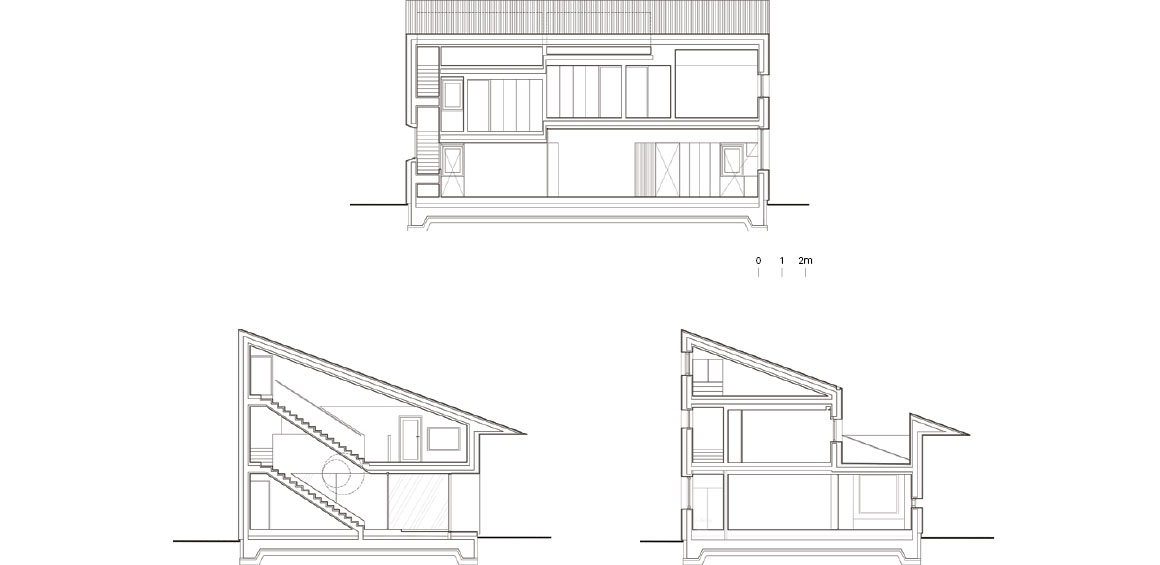
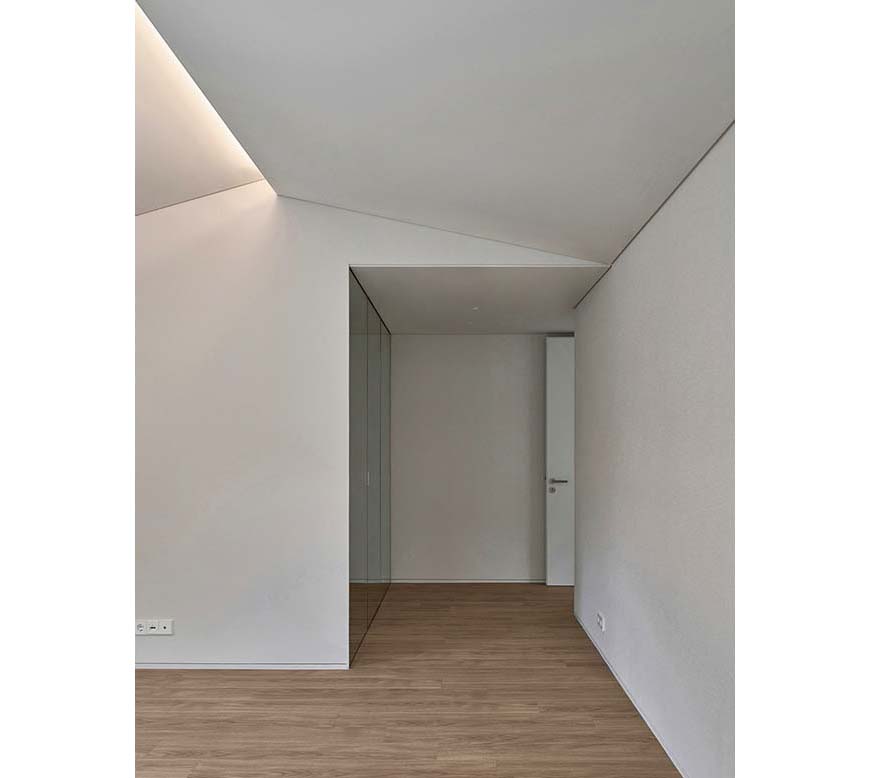
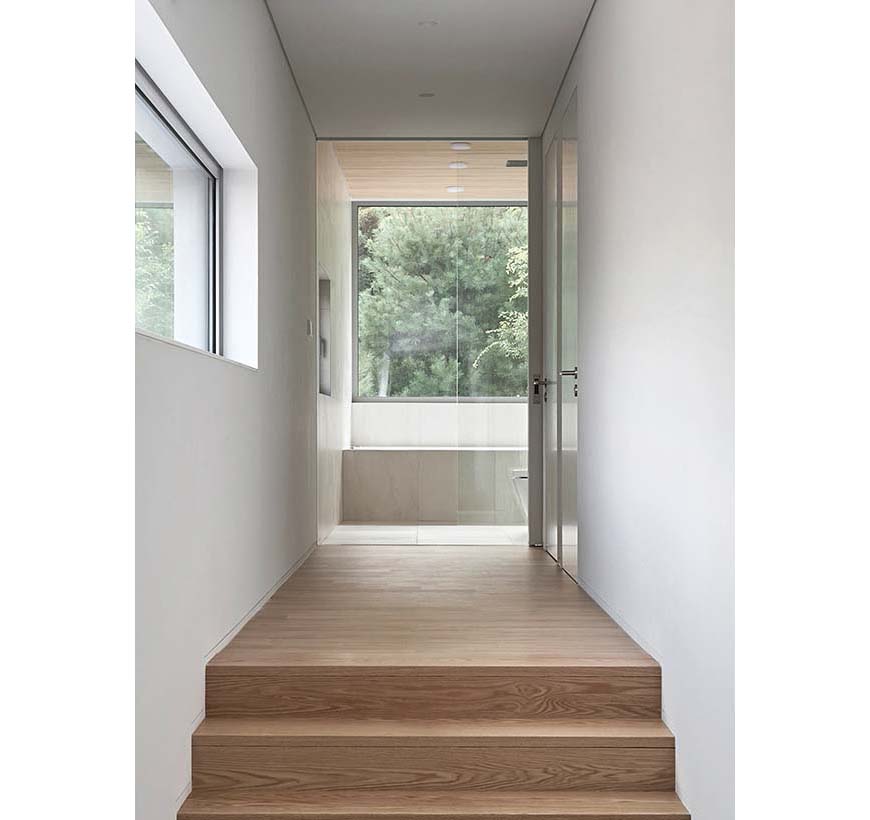
Project: Bangok House / Location: Bangok-dong, Wonju-si, Gangwon-do, Republic of Korea / Architect: KKKL (Kim Kiwon + Kelly Lwu) / Contractor: Mooil Construction Co.Ltd / Mechanical, Electrical engineer: CHEONIL E&C CO., LTD. / Landscape architect: Hansong Lee / Use: Residence / Site area: 319.80m² / Bldg. Area: 125.38m² / Gross floor area: 196.40m² / Bldg. coverage ratio: 39.21% / Gross floor ratio: 64.41% / Bldg. scale: two stories above ground / Structure: reinforced concrete / Exterior finishing: Stone / Interior finishing: Water-based paint / Design: 2021.2.~10. / Construction: 2021.10.~2022.09. / Completion: 2022 / Photograph: ©Jinbo Choi (courtesy of the architect); ©KKKL
