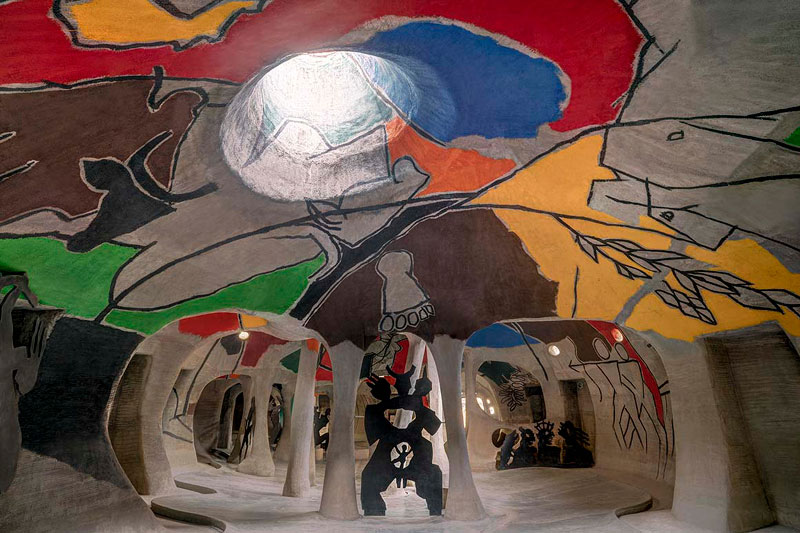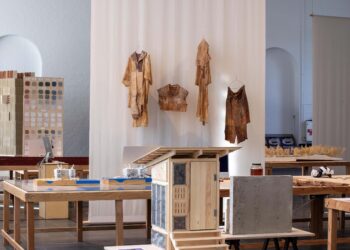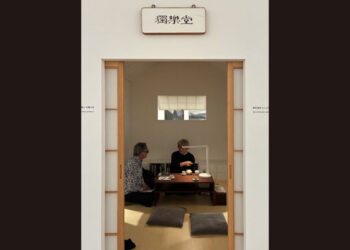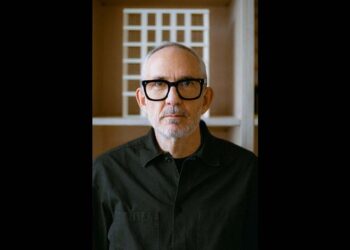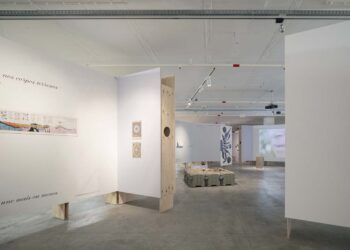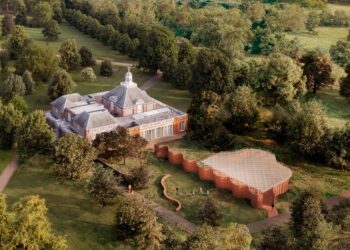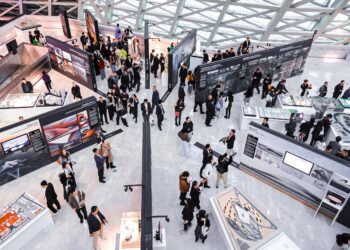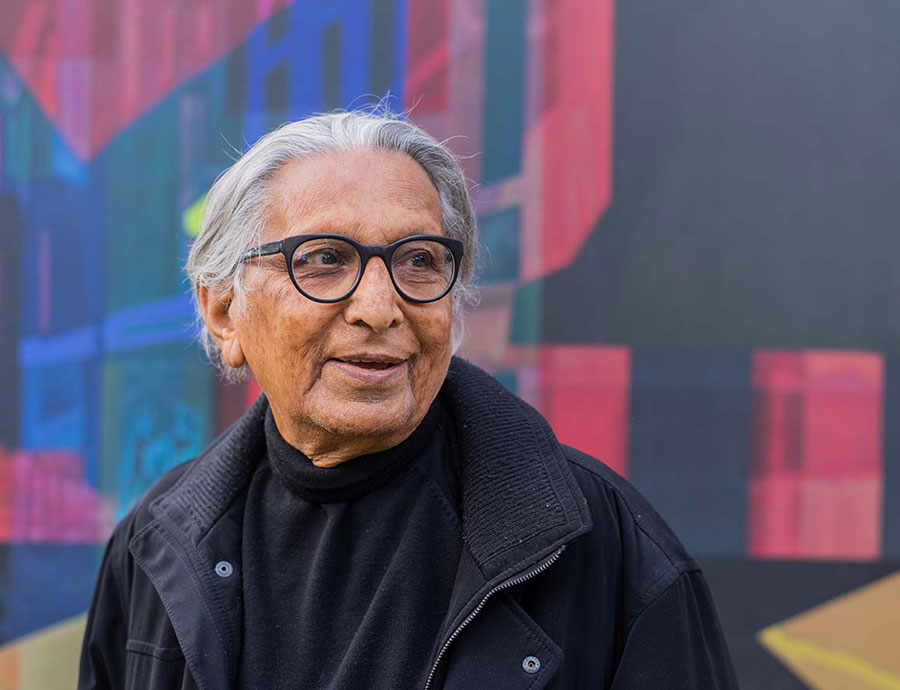
The Royal Institute of British Architects (RIBA) announced that Balkrishna Doshi will receive the Royal Gold Medal 2022.
Given in recognition of a lifetime’s work, the Royal Gold Medal is approved personally by Her Majesty The Queen and is given to a person or group of people who have had a significant influence on the advancement of architecture. It has been awarded since 1848 and will be presented to Balkrishna Doshi at a special ceremony in 2022.

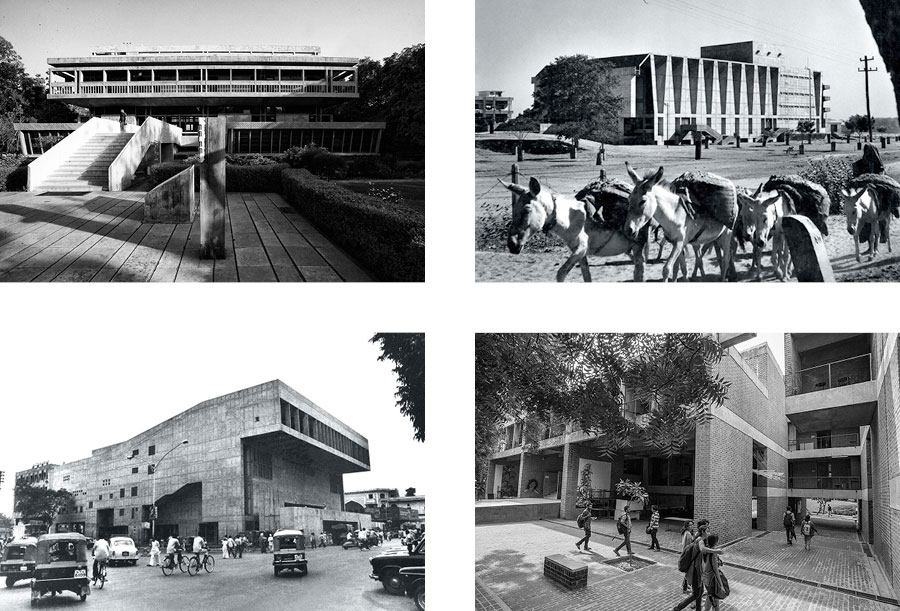
Institute of Indology, Ahmedabad, India, 1962 (middle-left) / Tagore Hall, Ahmedabad, India, 1967 (middle-right)
Premabhai Hall, Ahmedabad, India, 1976 (bottom-left) / Ahmedabad School of Architecture, renamed CEPT University in 2002, Ahmedabad, India, 1966, with additions until 2012 (bottom-right)
With a 70 year career and over 100 built projects, Balkrishna Doshi has influenced the direction of architecture in India and its adjacent regions through both his practice and his teaching. His buildings combine pioneering modernism with vernacular, informed by a deep appreciation of the traditions of India’s architecture, climate, local culture and craft. He has become internationally known for his visionary urban planning and social housing projects, as well as his work in education, both in India and as a visiting professor at universities around the world.
Born in 1927 in Pune, India, to an extended family of furniture makers, Balkrishna Doshi studied at the J J School of Architecture, Bombay, before working for four years with Le Corbusier as Senior Designer (1951~54) in Paris and four more years in India to supervise projects in Ahmedabad. He worked with Louis Kahn as an associate to build the Indian Institute of Management, Ahmedabad, and they continued to collaborate for over a decade. He founded his own practice, Vastushilpa in 1956 with two architects. Today Vastushilpa is a multi-disciplinary practice with five partners spanning three generations and has sixty employees.
Doshi’s key projects include: Shreyas Comprehensive School Campus (1958~63), Ahmedabad, India; Atira Guest House (1958), Ahmedabad, low cost housing; the Institute of Indology (1962), Ahmedabad, a building to house rare documents; Ahmedabad School of Architecture (1966, with additions until 2012) – renamed CEPT University in 2002 – which focused on creating spaces that promoted collaborative learning; Tagore Hall & Memorial Theatre (1967), a 700 seat Brutalist auditorium in Ahmedabad; Premabhai Hall (1976), Ahmedabad, India, former theatre and auditorium; Indian Institute of Management in Bangalore (1977~1992), a business school; Sangath(1981), the studio for his architecture practice, Vastu Shilpa; Kanoria Centre for Arts (1984), an arts and creative hub; Aranya Low Cost Housing (1989), Indore, India, which won the Aga Khan Award for Architecture in 1995 and Amdavad ni Gufa (1994), a cave-like art gallery that exhibits the work of artist Maqbool Fida Husain.

On hearing the news that he will receive the Royal Gold Medal in 2022, Balkrishna Doshi said:
“I am pleasantly surprised and deeply humbled to receive the Royal Gold Medal from the Queen of England. The news of this award brought back memories of my time working with Le Corbusier in 1953 when he had just received the news of getting the Royal Gold Medal. Today, six decades later I feel truly overwhelmed to be bestowed with the same award as my guru, Le Corbusier – honouring my six decades of practice. I would like to express my heartfelt gratitude to my wife, my daughters and most importantly my team and collaborators at Sangath my studio.”
RIBA President Simon Allford said:
“It was an honour and a pleasure to chair the committee in selecting Balkrishna Doshi as the 2022 Royal Gold Medallist. At ninety-four years old he has influenced generations of architects through his delightfully purposeful architecture. Influenced by his time spent in the office of Le Corbusier his work nevertheless is that of an original and independent thinker – able to undo, redo and evolve. In the twentieth century, when technology facilitated many architects to build independently of local climate and tradition, Balkrishna remained closely connected with his hinterland: it’s climate, technologies new and old and crafts.
Balkrishna Doshi’s outstanding contribution to the art of architecture, the craft of construction and the practice of urban design establish him as a most deserving recipient of this award and I greatly look forward to him being presented with the medal next year.”
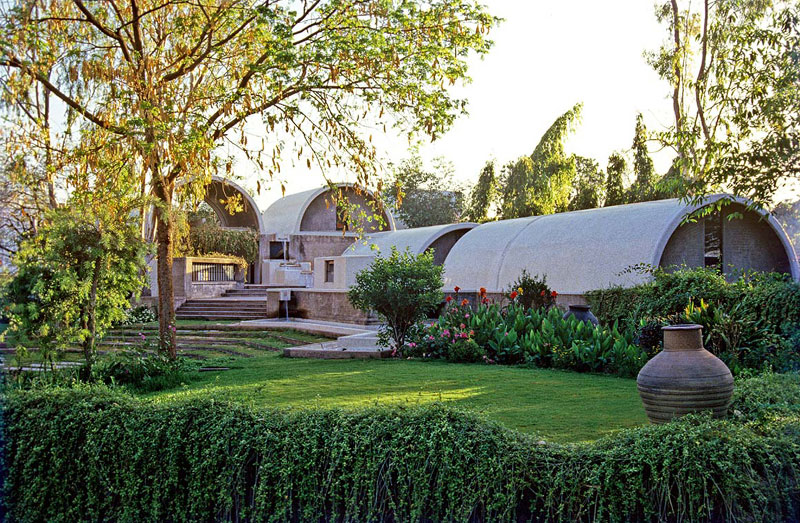
In recognition of his distinguished contribution as a professional and as an academician, Balkrishna Doshi was made a Foreign Honorary Member of the American Academy of Arts and Letters in 2021. He is the recipient of the Padma Bhushan, Government of India (2020); The Pritzker Architecture Prize (2018); the French Ordre des Arts et des Lettres (2011); Global Award for Lifetime Achievement for Sustainable Architecture, Institut Francais d’Architecture, Paris (2007); Prime Minister’s National Award for Excellence in Urban Planning and Design, India (2000); Aga Khan Award for Architecture (1993-1995) and the Gold Medal, Academy of Architecture of France (1988).
Citation on Balkrishna Doshi by the 2022 RIBA Honours Committee:
Balkrishna Vithaldas Doshi has been practising architecture and designing and delivering outstanding buildings and places for over seventy years. Trained in Mumbai he began practice in Europe working closely with Le Corbusier. He returned to India in his late twenties to help supervise Corbusier’s projects in Ahmedabad before setting up his own studio to work collaboratively with Louis Kahn on the Indian Institute of Management campus, also in Ahmedabad.
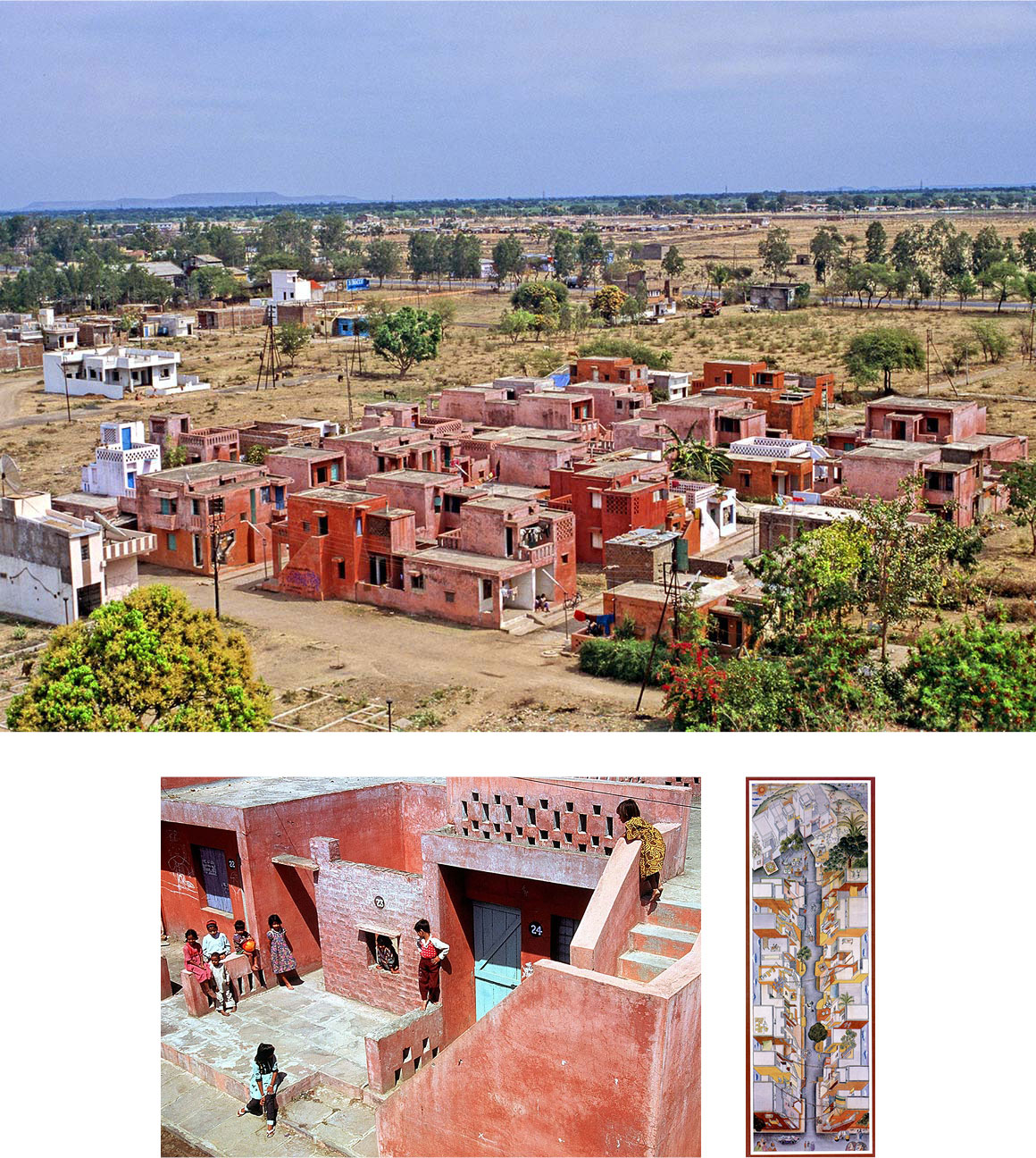
His personal influence as a practitioner and educator has grown from there. Through his teaching and his practice he has helped define the direction of architecture in India and much of the adjacent regions. But even more importantly his development of and advocacy for an architectural language of material economy and elegance and delight – is ever more relevant to all architects working in today’s challenging times. Doshi is a visionary constructor of ideas who works with form and light. He is also a constructor of an appropriate vernacular for and of the places in which he works. His many wonderful buildings celebrate the local technologies and crafts as well as the natural habitat to create environments that are legible, hard-working backdrops joyfully accommodating the theatre of everyday life. Once visited and studied it is soon apparent that they are also wonderful essays in the careful interplay of formal themes and technologies. Importantly building and nature are always intertwined to create a brave, confident and on occasion challenging architecture of purpose and delight. Architecture as background and foreground.
Doshi, now in his nineties, works every day and remains as prolific as he is inspirational. A living testament to the potential of an architectural history of ideas, passed through practice and education from one generation to the next. An architecture that is always evolving to help define a better future. Photograph; Pratik Gajjar, Fabien Charuau ©Vastushilpa Foundation, Vinay Panjwani ©Vastushilpa Foundation, John Panicker ©Vastushilpa Foundation, Vastushilpa Foundation
