A rock exploring the landscape
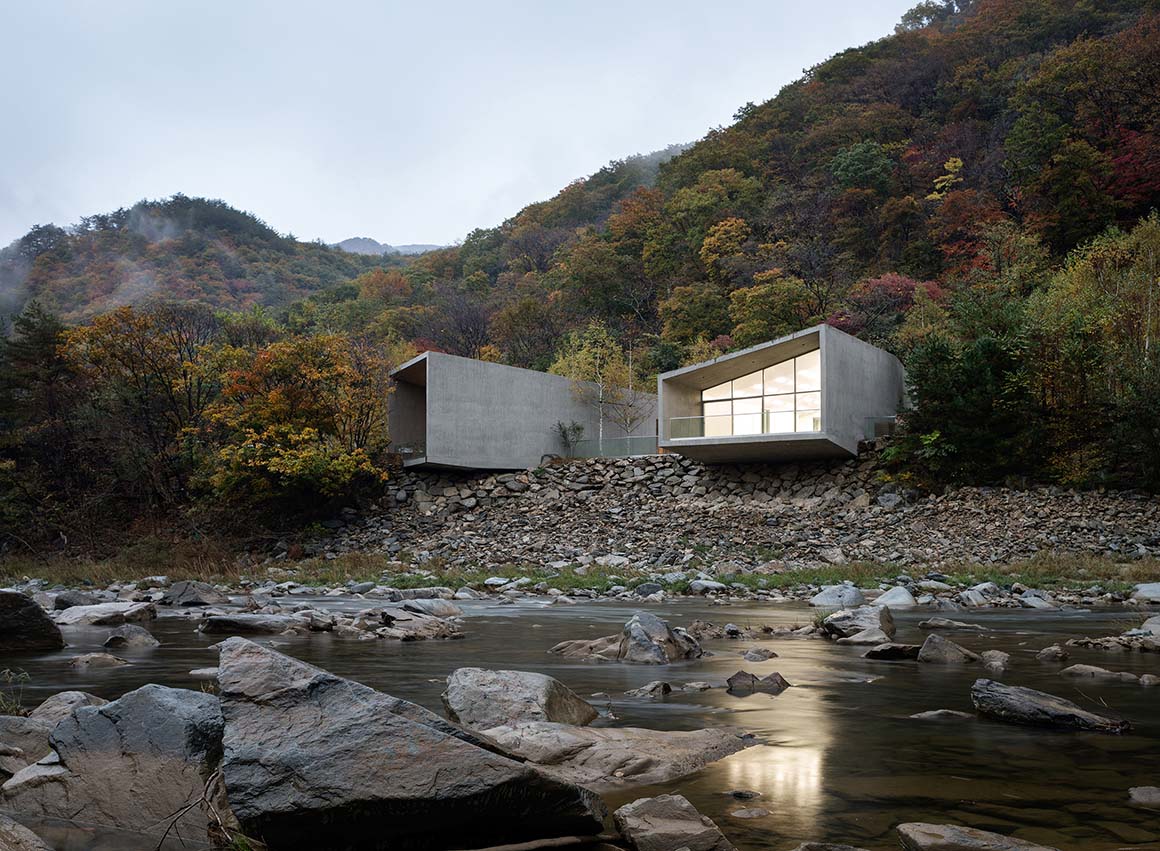

The rock, rising from the earth, first faces the valley. Around it, vitality flows ceaselessly between the mountains, with water trickling and soaking the ground below. Surrounding ridges ripple like waves, and the sky and wind complete the panorama, all seemingly absorbed into the presence of the rock.
The site is located in a valley in Inje, Gangwon-do, a place of deep mountains and pristine rivers. Here, the rock embodies history. It bears traces of the land‘s time, accumulated over centuries through deposition, metamorphosis, and uplift. Architecture quietly settles into the land and nature, as if sharing this long breath and passage of time. Without disrupting the existing order, it offers a new form of rock—a framework that reanimates the memory of the land in a way both respectful and novel.
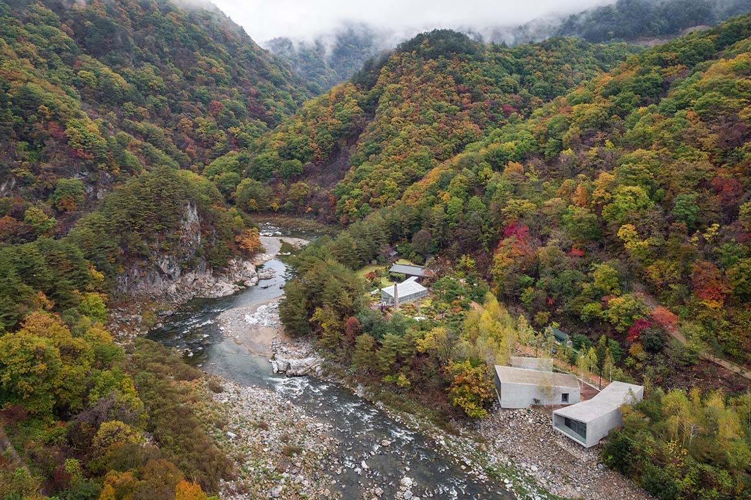
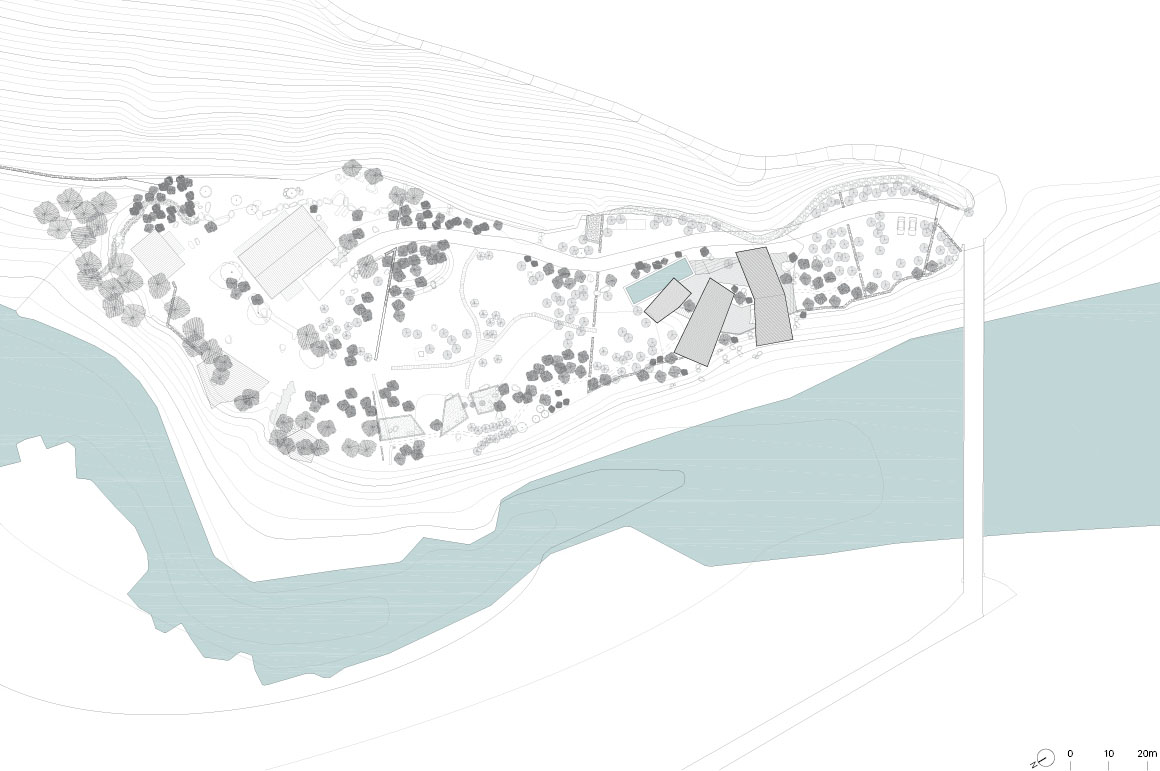
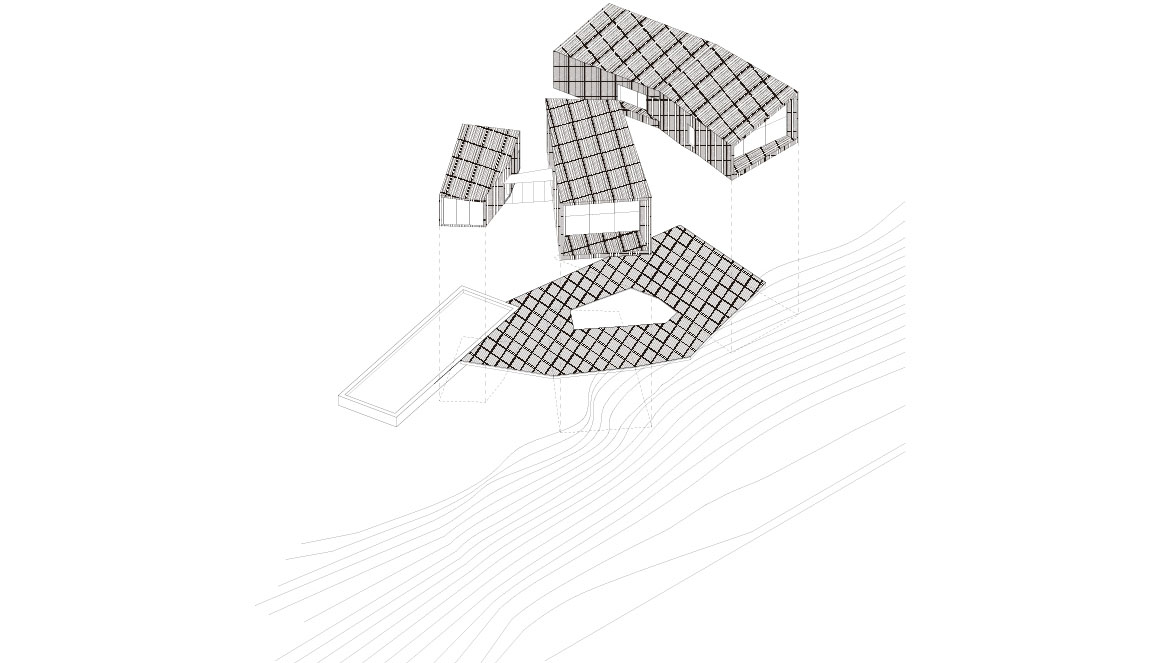
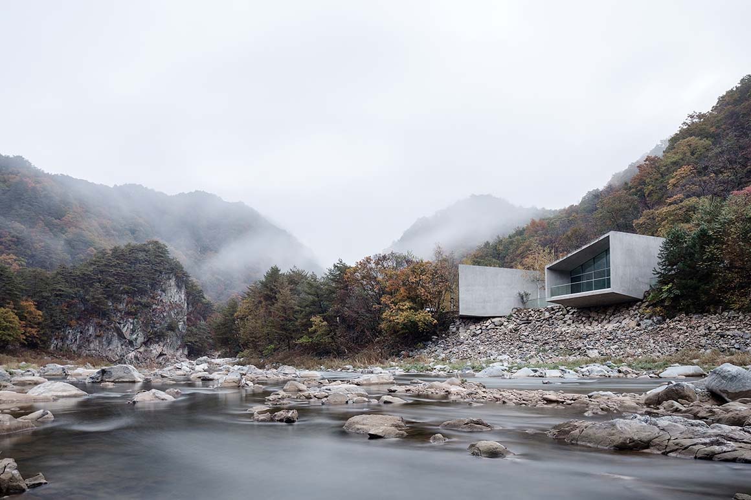
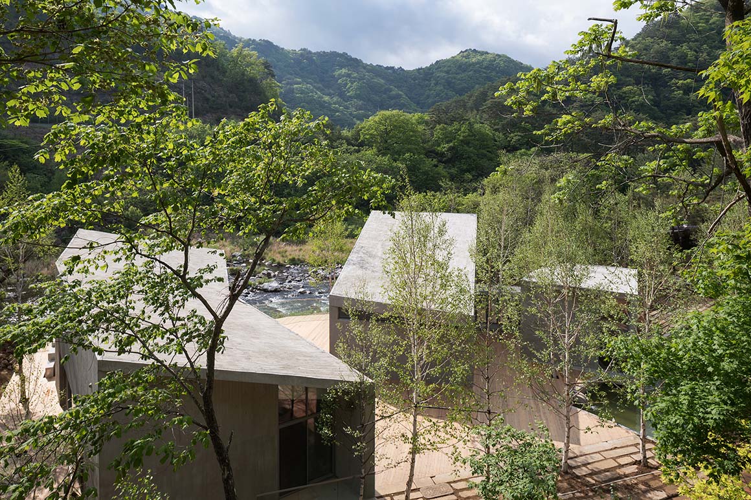
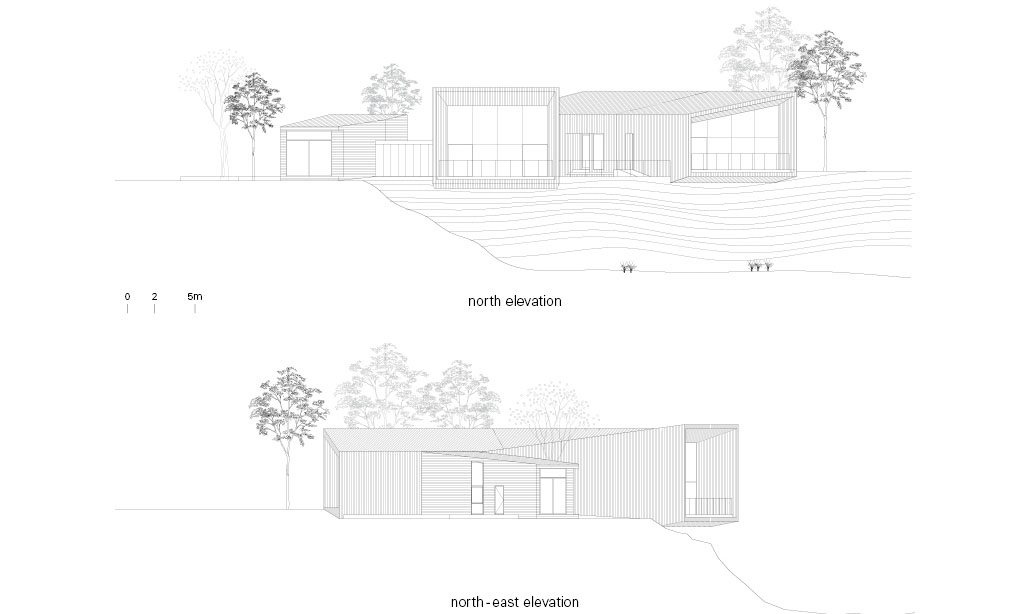
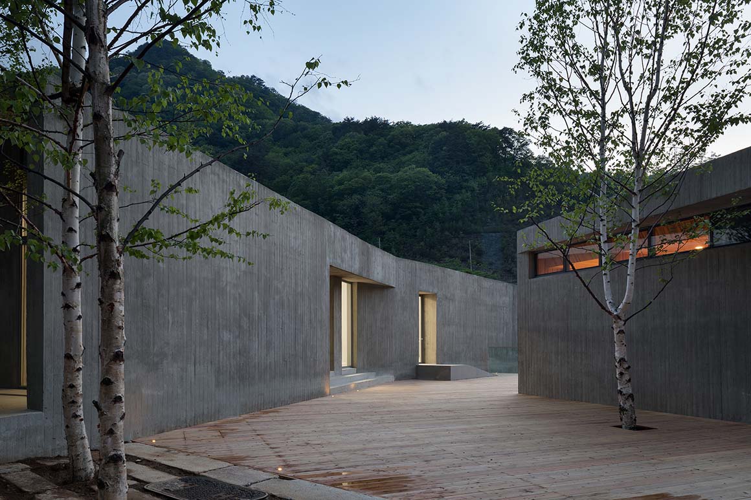
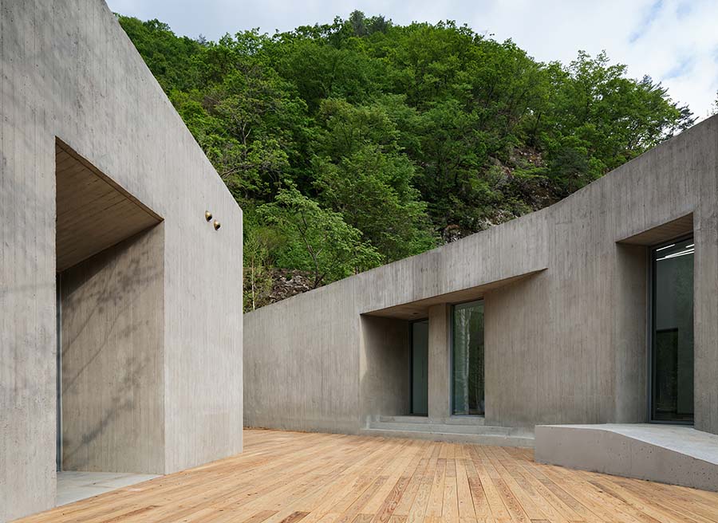
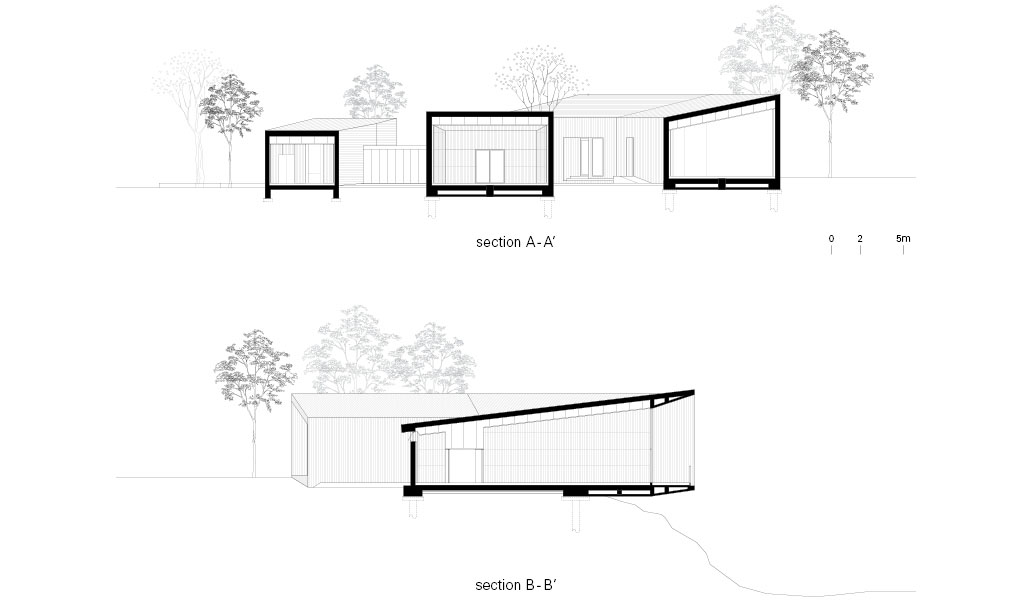
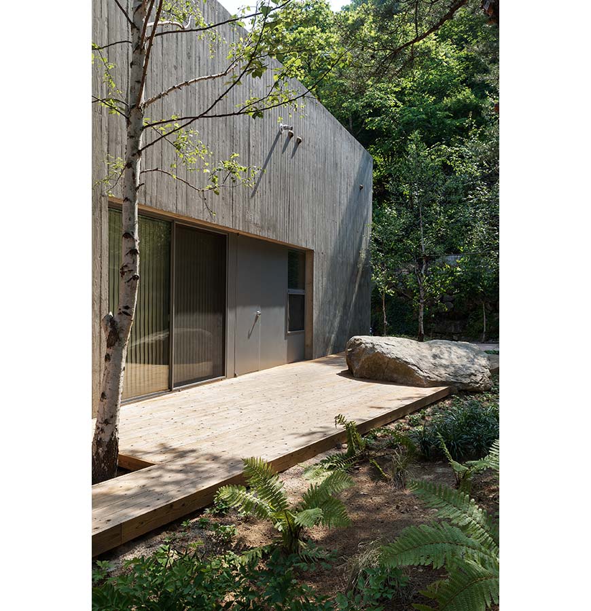
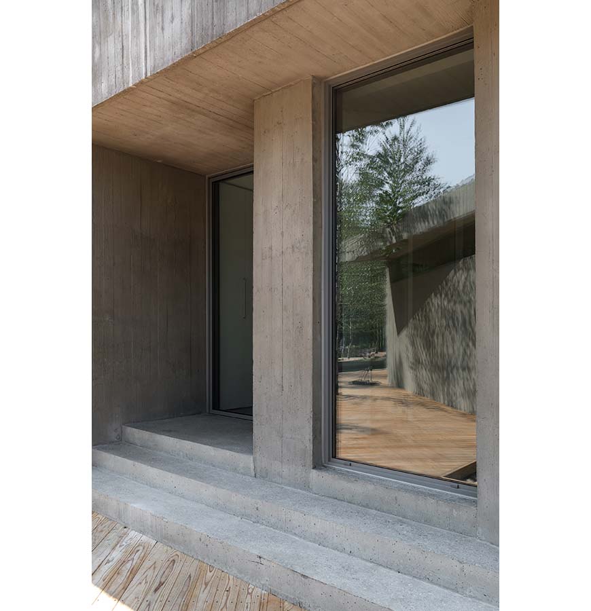
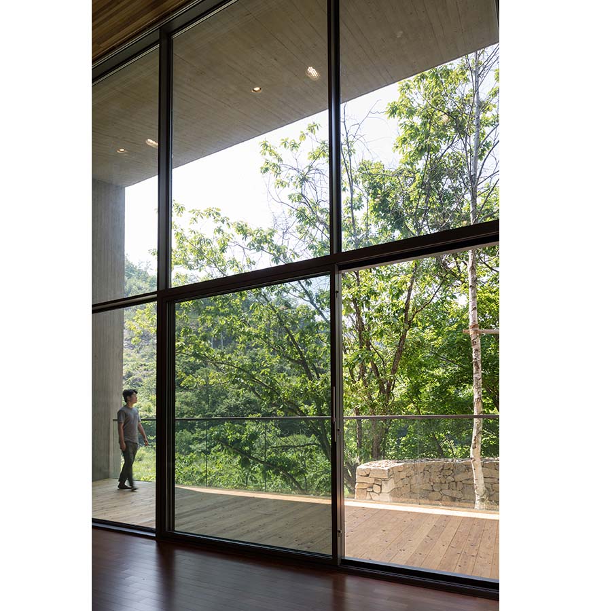
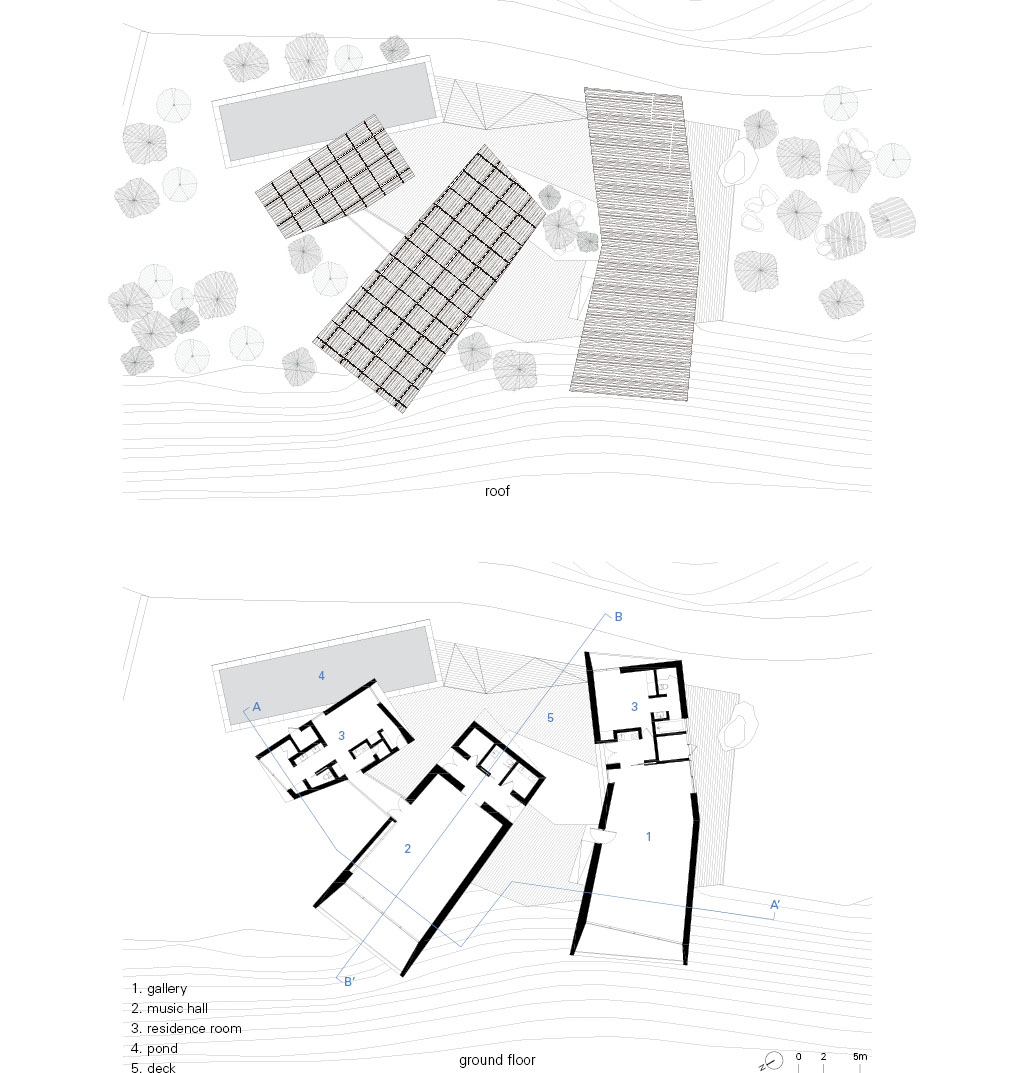
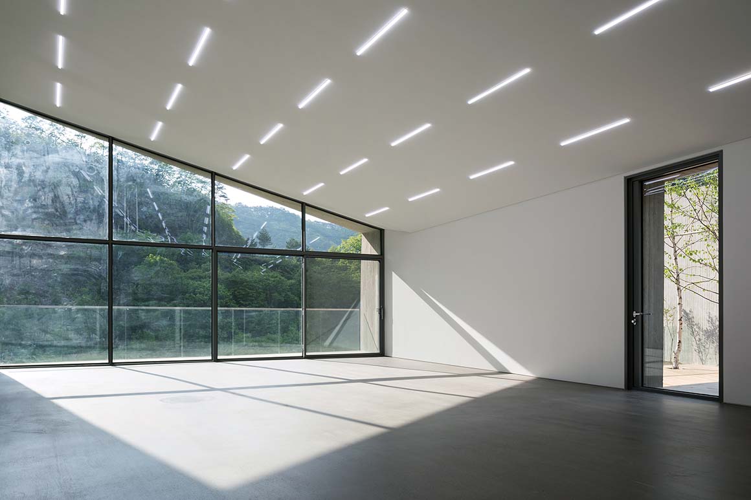
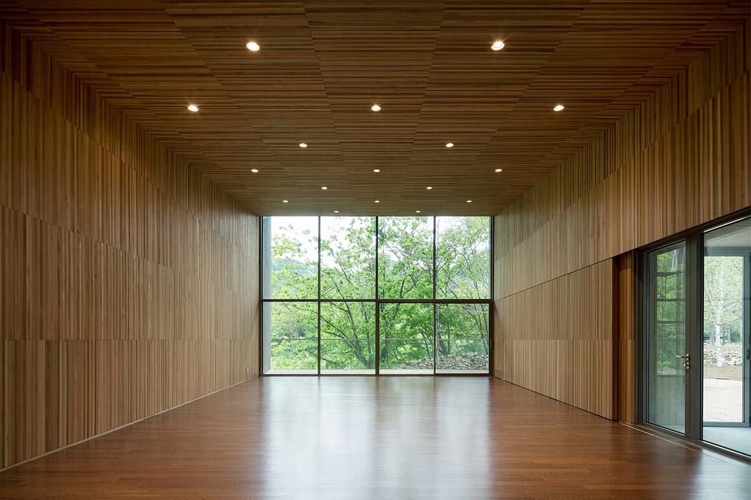
The artificial rock, fully open toward the valley, is divided into three concrete volumes. While their exterior finishes, forms, and frames appear similar, each is distinct. Not only in volume and placement, but also in material finishes tailored to different programs. The gallery with white walls faces the valley directly, the music hall, finished in wood for acoustics, cuts diagonally across the valley, gazing far toward the distant mountains, and the residency spaces, a mix of stone and wood, are set back slightly, deeper into the forest to preserve privacy.
A shared water feature and deck space connect the three separate volumes. The surrounding forest, the valley waters, and the wind flowing through the valley animate these empty spaces with daily life. They also imprint the landscape deeply onto the artificial rock. Shadows of the sun and mountains stretch over the paths, courtyards, and walls between the three buildings, welcoming the concrete rocks as new elements of the landscape. In this way, the three concrete rocks become part of the scenery, sitting together like a small village.
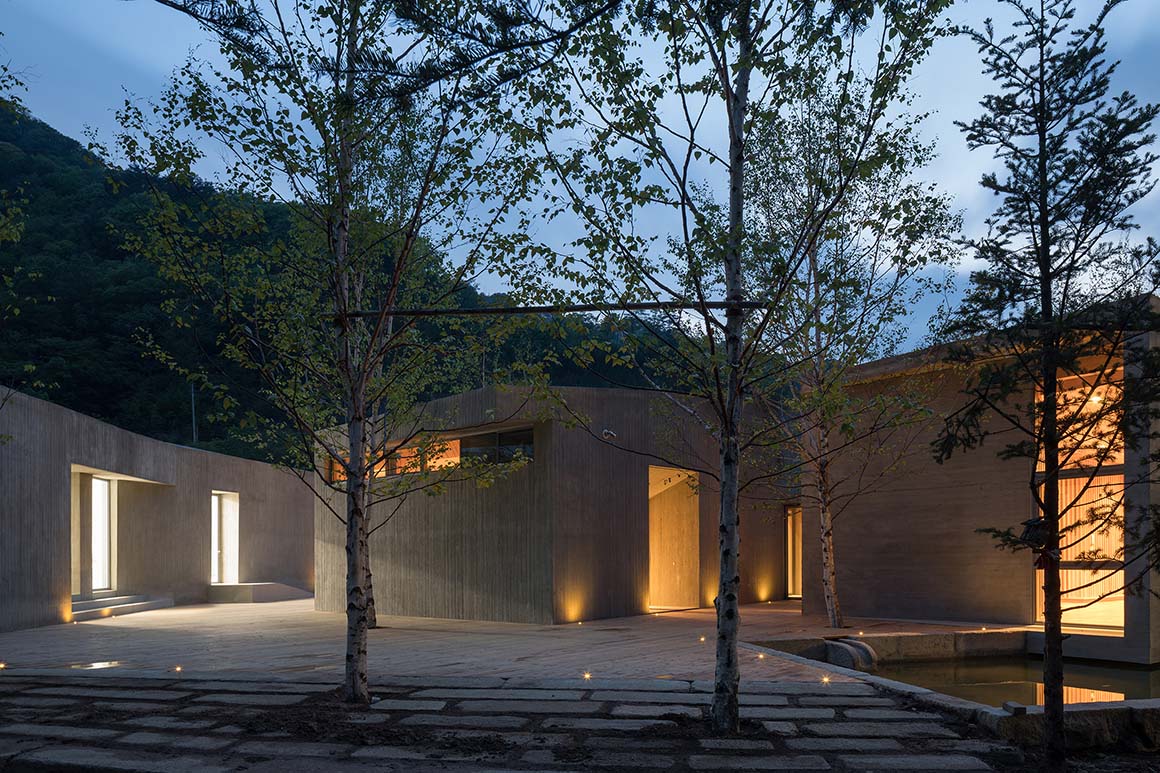
Project: B Gallery / Location: Sangnam-myeon, Inje-gun, Gangwon-do, Republic of Korea / Architect: NAMELESS Architecture (Unchung Na, Sorae Yoo) / Project team: Changsoo Lee, Jungho Lee / Contractor: JEHYO / Client: BHands / Use: Cultural Facility (Gallery, Auditorium) / Site area: 4,428m² / Gross floor area: 386.57m² / Bldg. scale: one story above ground / Finishing: exposed concrete, pair glass, red cedar / Completion: 2018 / Photograph: ©Kyung Roh (courtesy of the architect)



































