The world’s first pedestrian-friendly connection between airport, city and nature
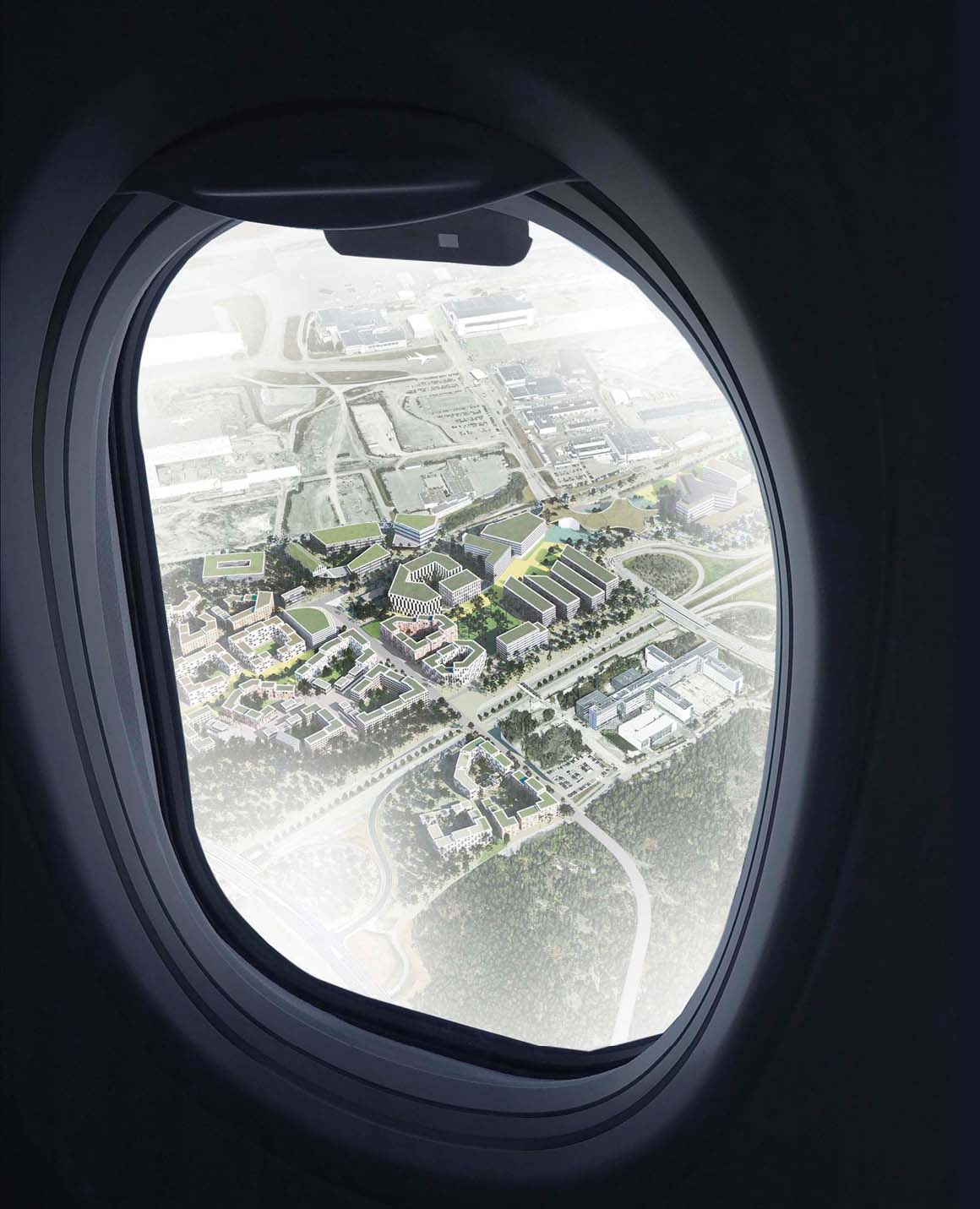
Aviapolis (Airport City Aviapolis) is a large urban district flanking Helsinki International Airport, Finland. C.F. Møller Architects have unveiled a masterplan for the Aviapolis Core Area; the site is located next to a railway station and the city’s ambition is for it to become the most dense, mixed and accessible area in Aviapolis, with an urban feel, high quality architecture and facilities, and a strong image and identity. The area will be home to 1,000~2,000 inhabitants and 10,000 jobs.
C.F. Møller’s vision is to merge the pre-existing elements of nature, city and airport into “a walk-friendly airport city in nature”. The key tools for achieving this are to enhance the meetings between nature, connectivity, community and culture; to define the different user groups for the programming of the future Core Area; and to turn every clash into a valuable future asset.
The Aviapolis Core Area will run alongside the Helsinki International Airport, and will be defined by urban city functions through which a 100% walk-friendly pedestrian lane called “The Strip” will run.
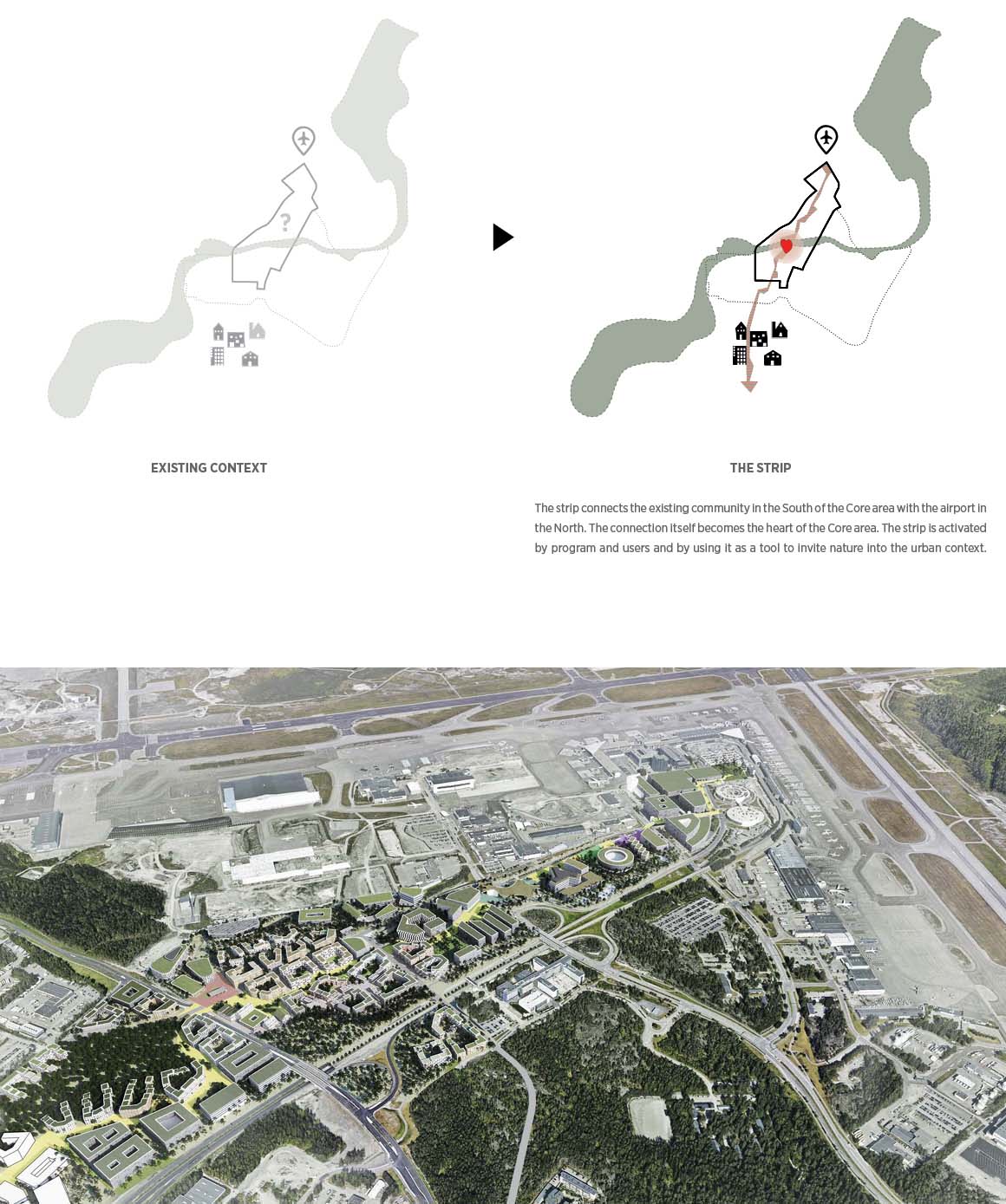
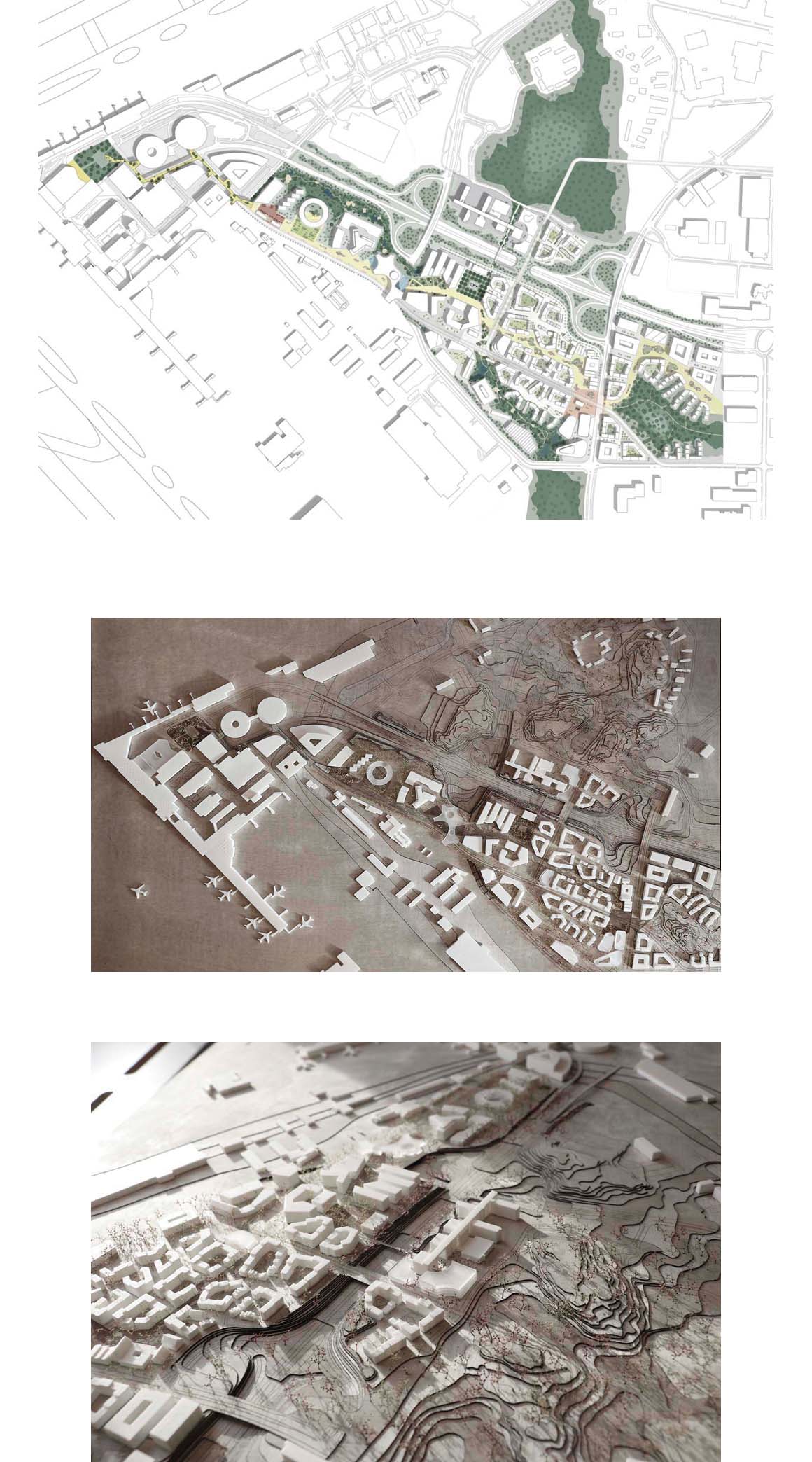
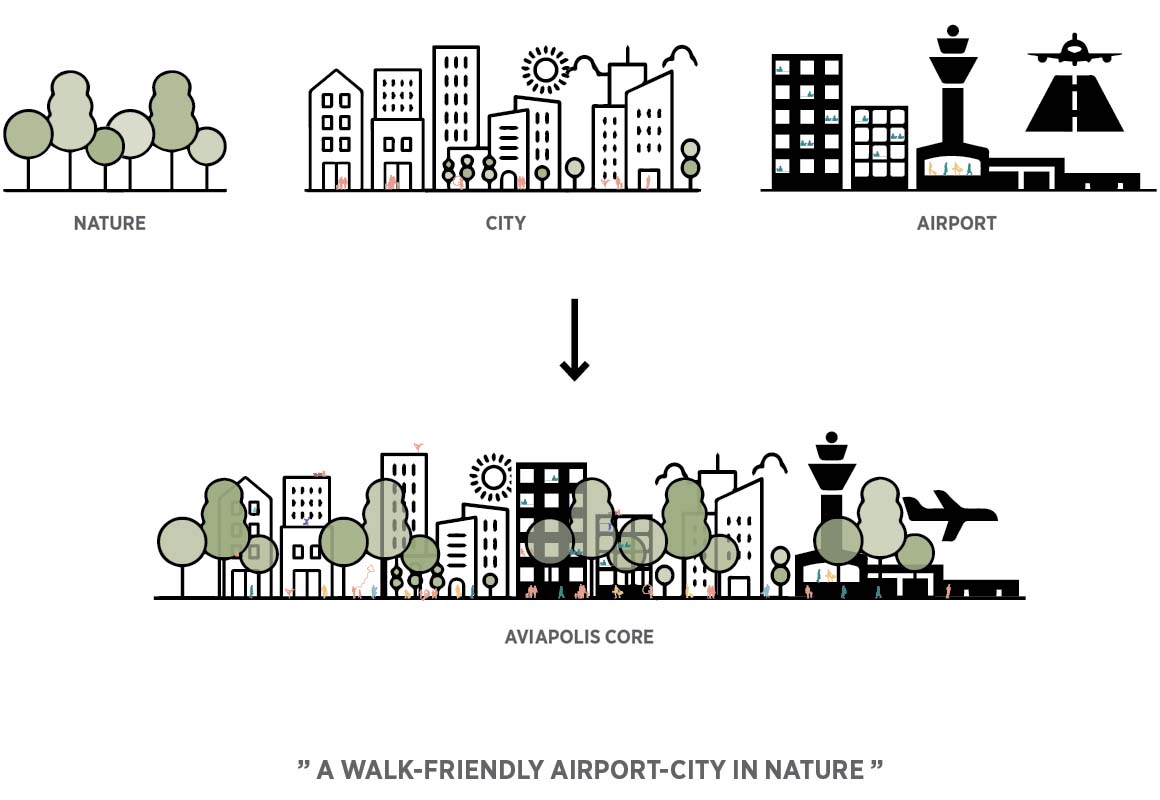
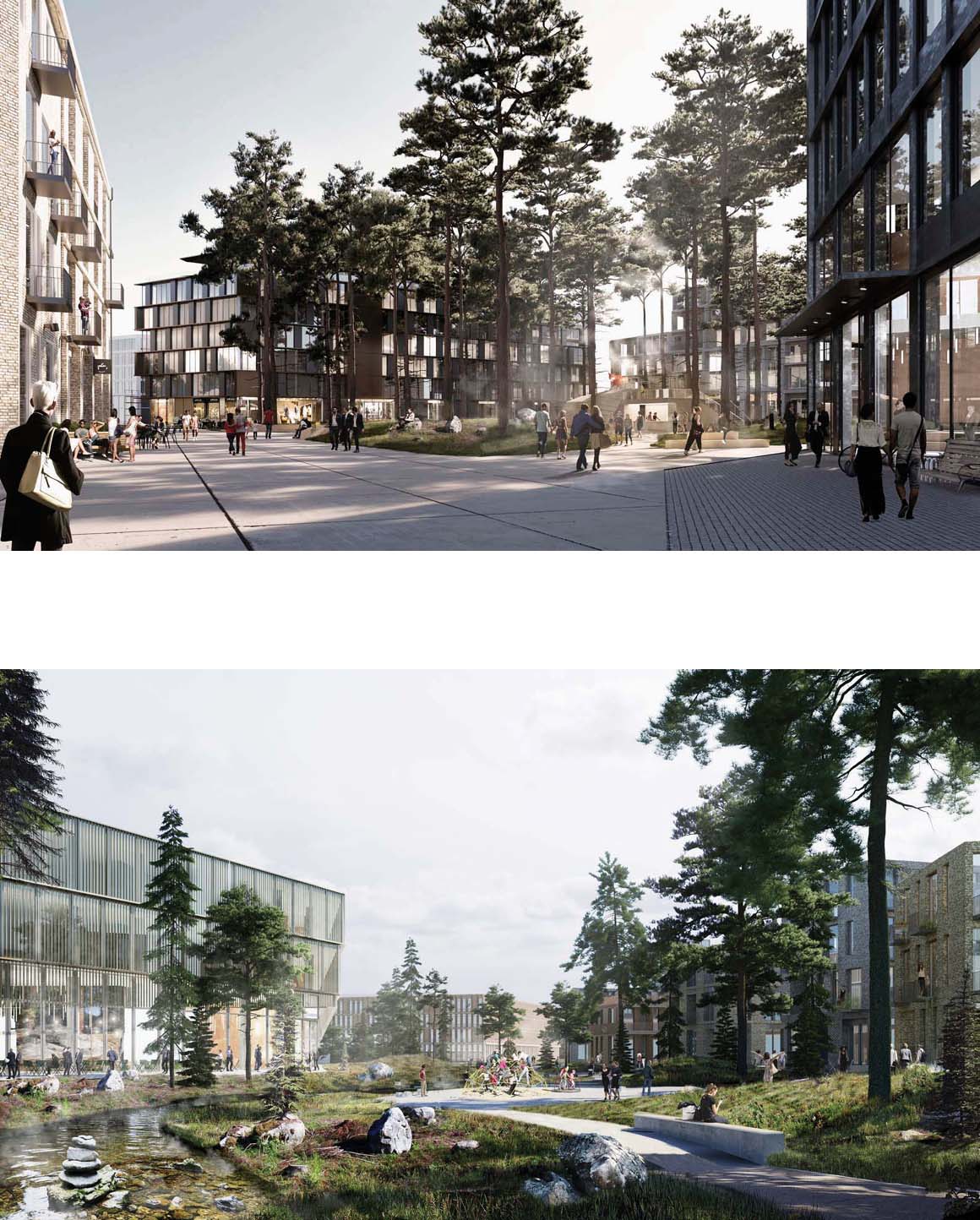
The Strip will start from the future Terminal 3 building as an elevated pedestrian lane with urban green characteristics, hovering above the logistics of the airport’s infrastructure. This 2-level logistic division turns the airport’s departure and arrival point into the world’s first walk or bike connection between an international airport and city functions.
The Strip lands on ground level and runs through the Core Area with various city functions docking on along its 1.8 km southbound span. The Strip runs like a river through campus areas, parks, squares, commercial functions, housing and nature, connecting with public transport and with easy accessibility to traffic. The Strip becomes a destination itself, as a lively 24/7 urban space activated by a series of urban nodes such as a forest plaza, a campus park and a transportation hub along its pathway. The vision of the masterplan is to merge the existing elements of nature, city and airport into one single urban organism and to create attractive synergies between the unique mix of the user groups: visitors, residents, students, working people and artists. It will become a green and socially sustainable pedestrian city connecting the world with Finland.



































