A composition of forms echoing rural architecture
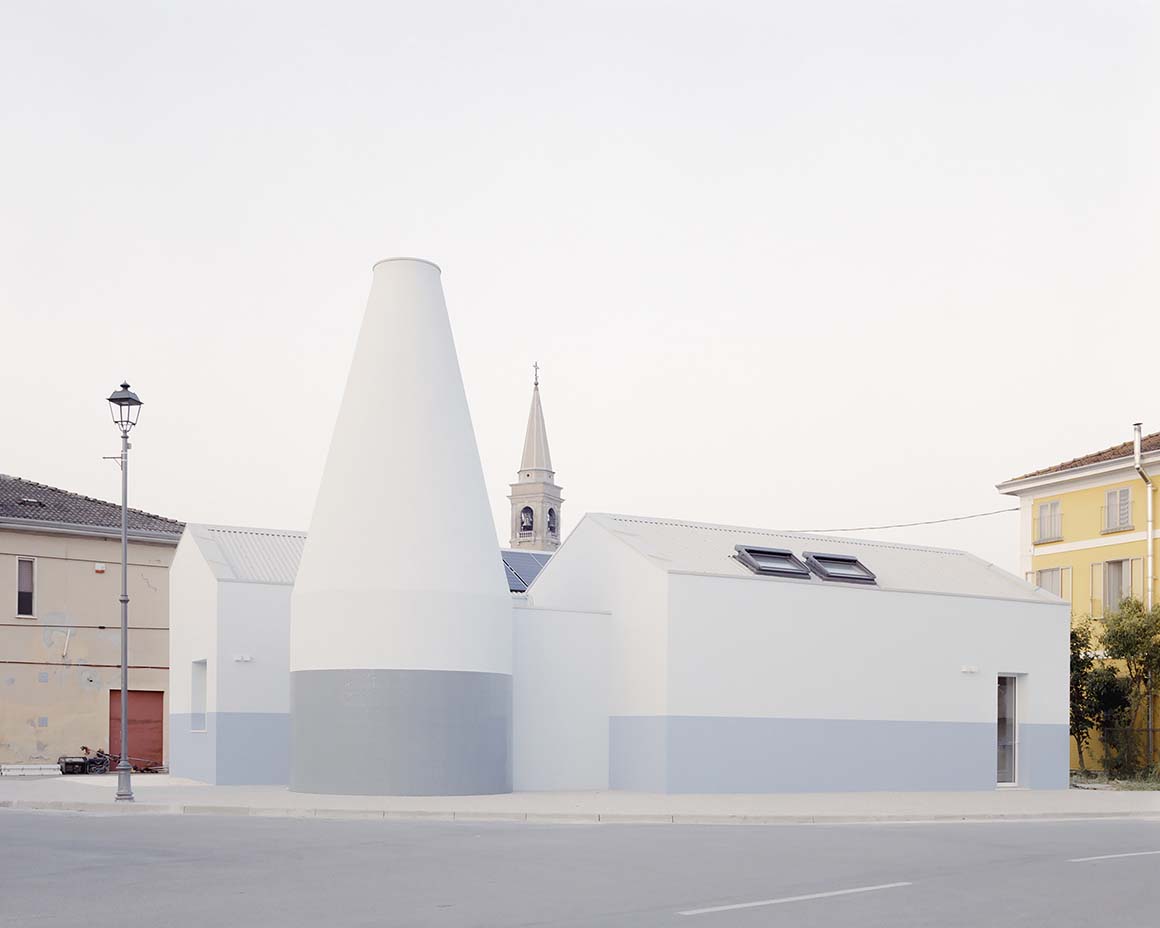
The nursery, designed as a civic facility in San Giacomo delle Segnate, Italy, is composed of a series of simple volumes. Organized around a central courtyard, the layout recalls the rural architecture of the Po Valley, where the main house, tenant dwellings, barns, and storage buildings cluster together. The entrance is marked by a conical roof, whose skylight brings daylight from above, illuminating the threshold and defining the point of transition. Beneath pitched roofs, the other volumes contain classrooms and service areas. Two classrooms open to the courtyard through large openings, while the third connects directly to the sky through a cut in the roof.
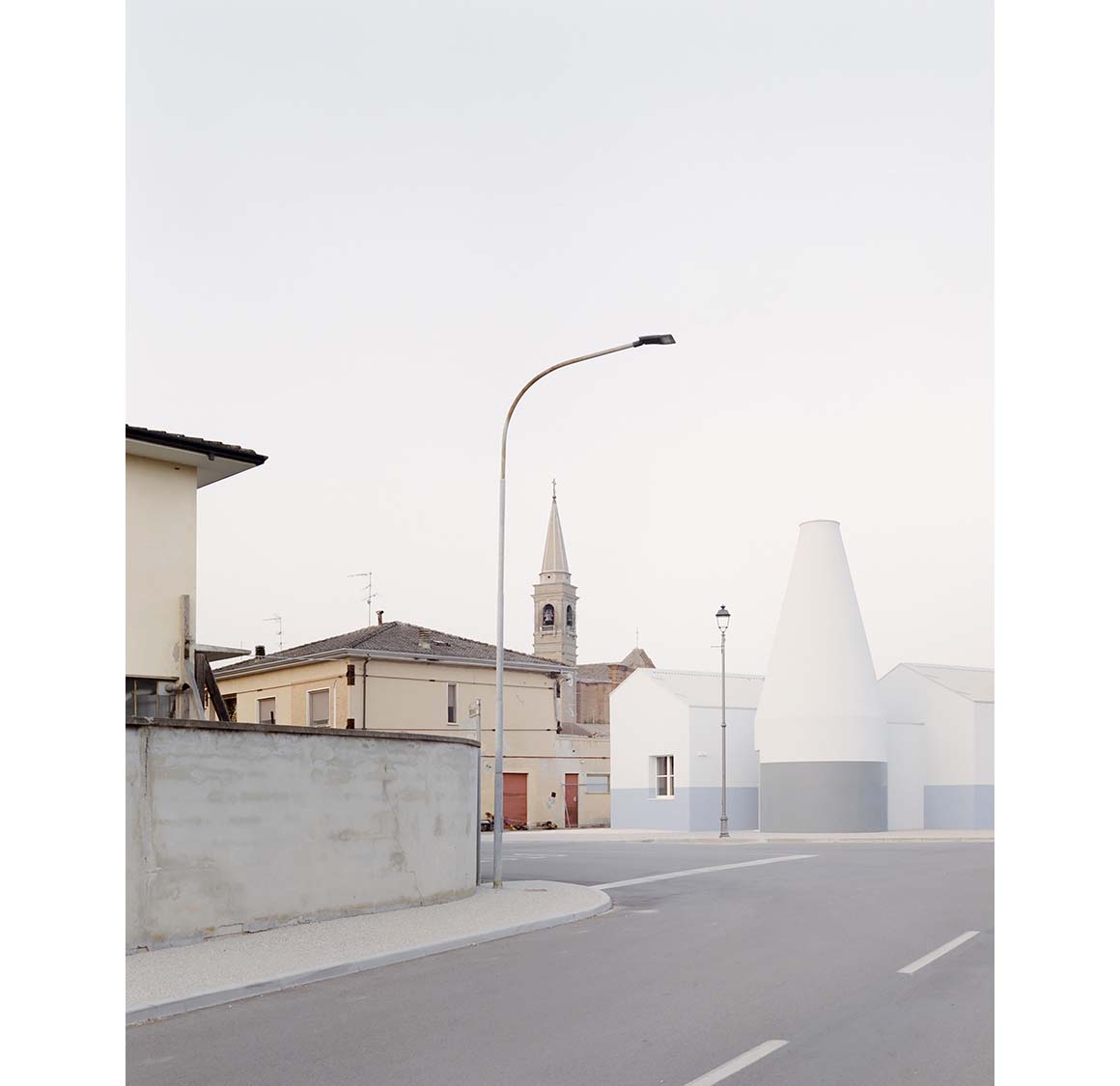
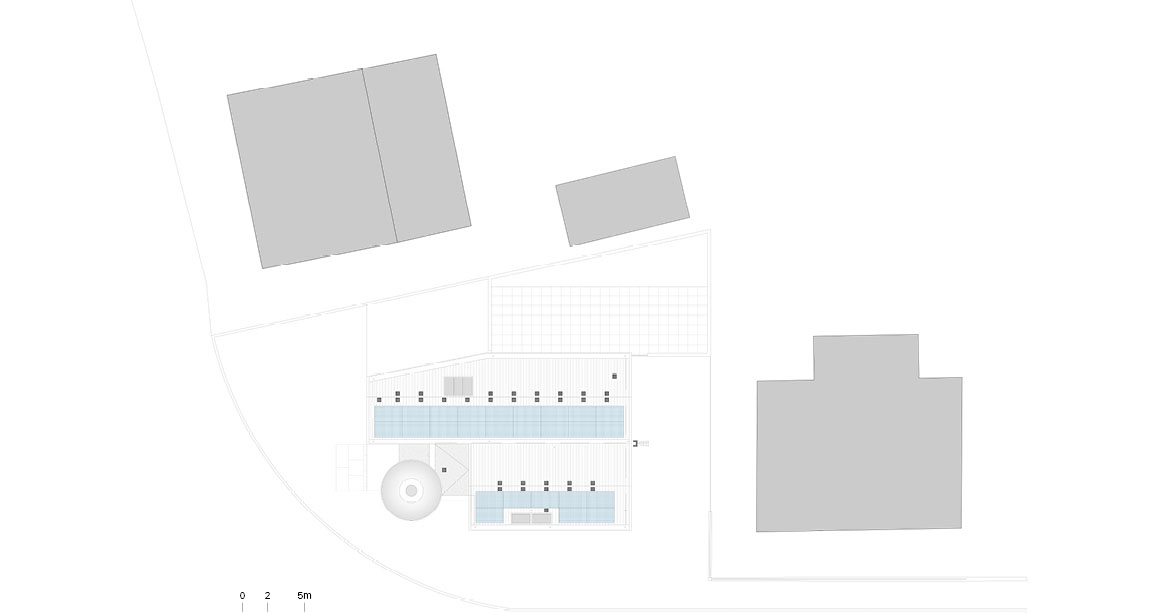
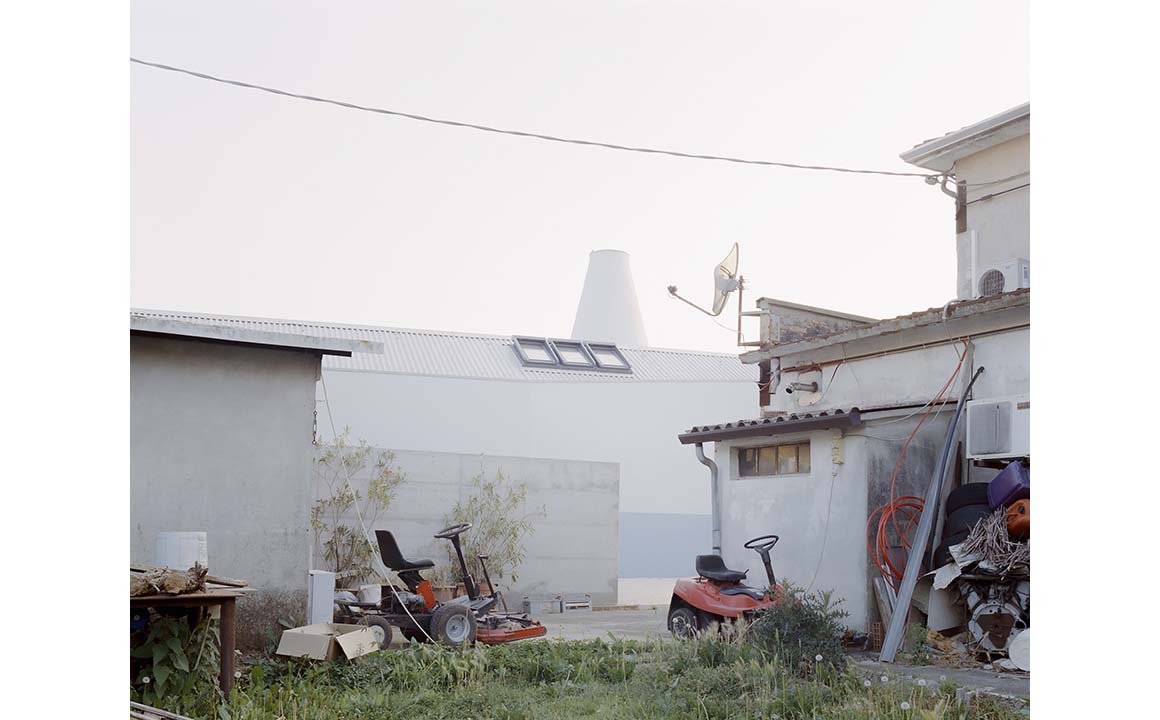
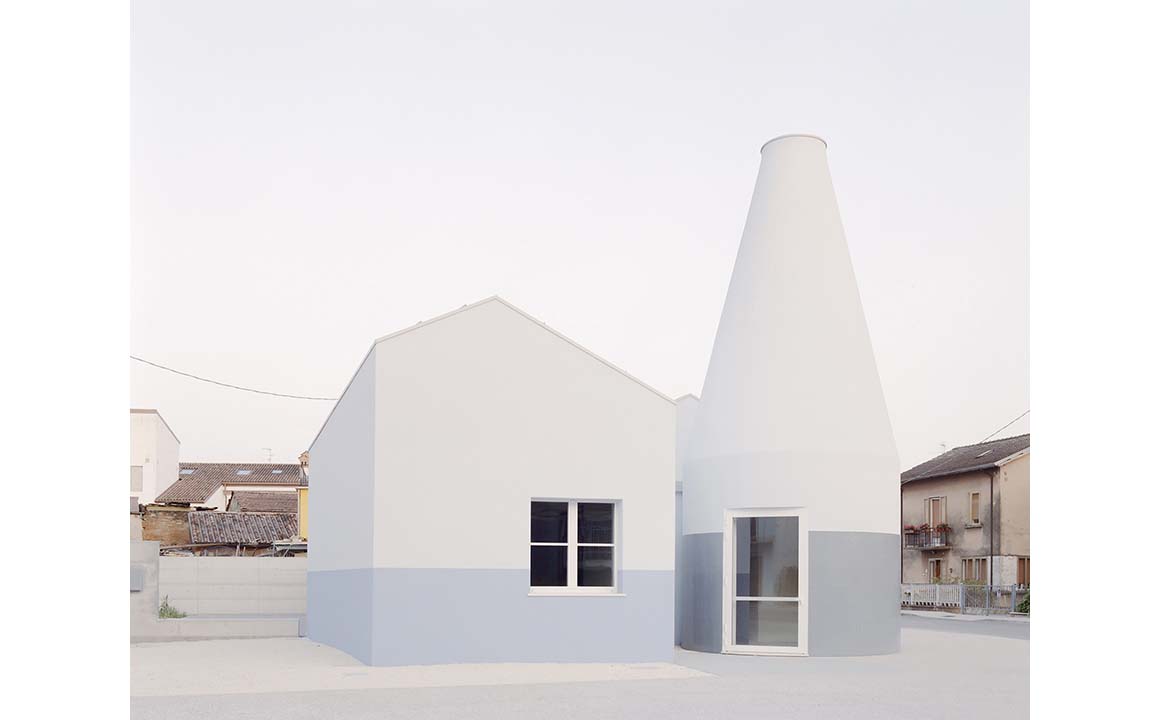
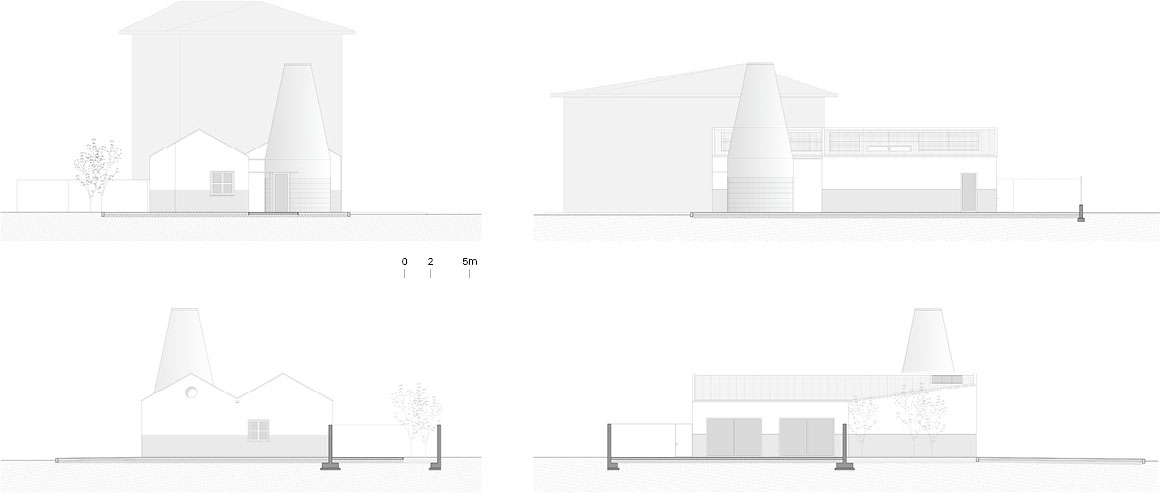
The clarity of form and the purity of color create an image akin to a fairy tale. The design aims to turn a child’s first school experience into a memory that feels adventurous and magical. With no ornament, the architectural language emphasizes form itself, allowing the elementary volumes to carry infinite possibilities of meaning.
Situated within the compact fabric of a small town, the project finds its place among irregular boundaries that define the local urban axes. The composition of simple forms, reinterpreting rural building types in a contemporary way, becomes a luminous setting where dreams and hope unfold under the open sky.
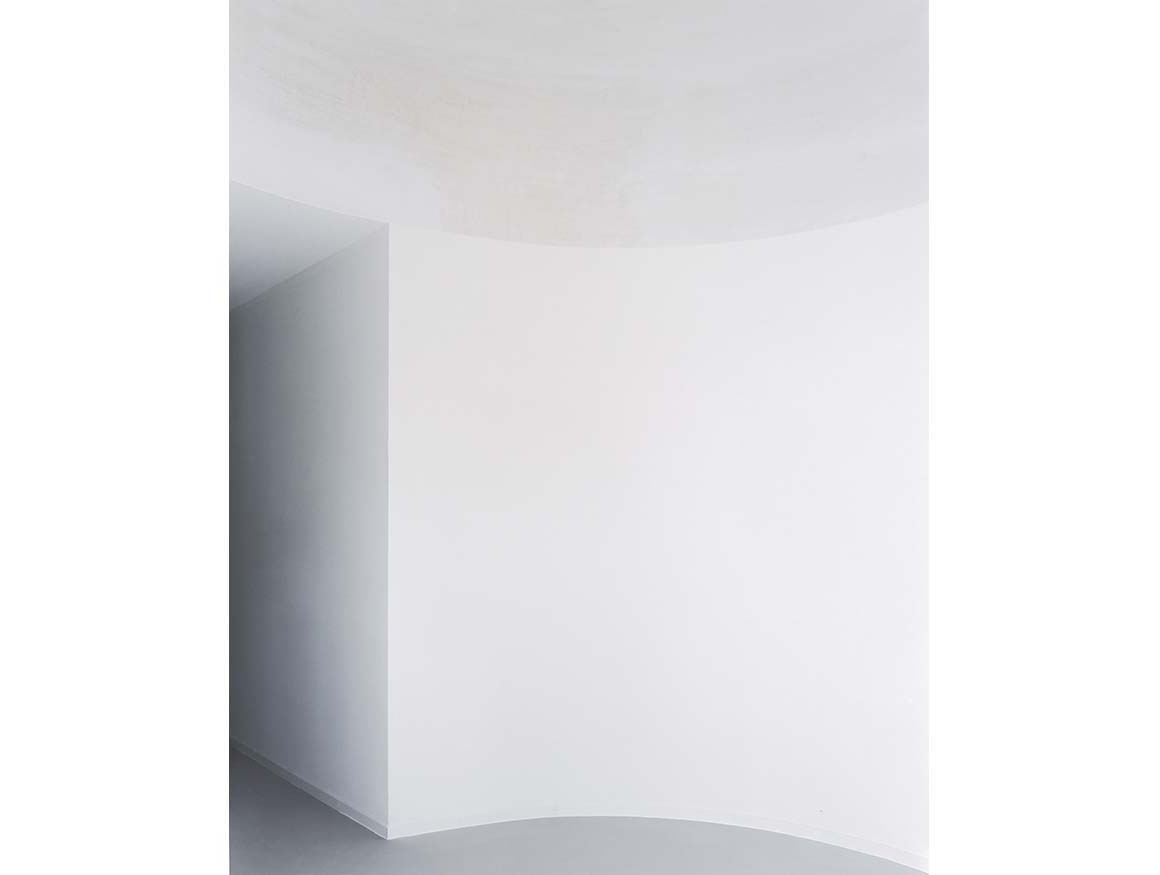
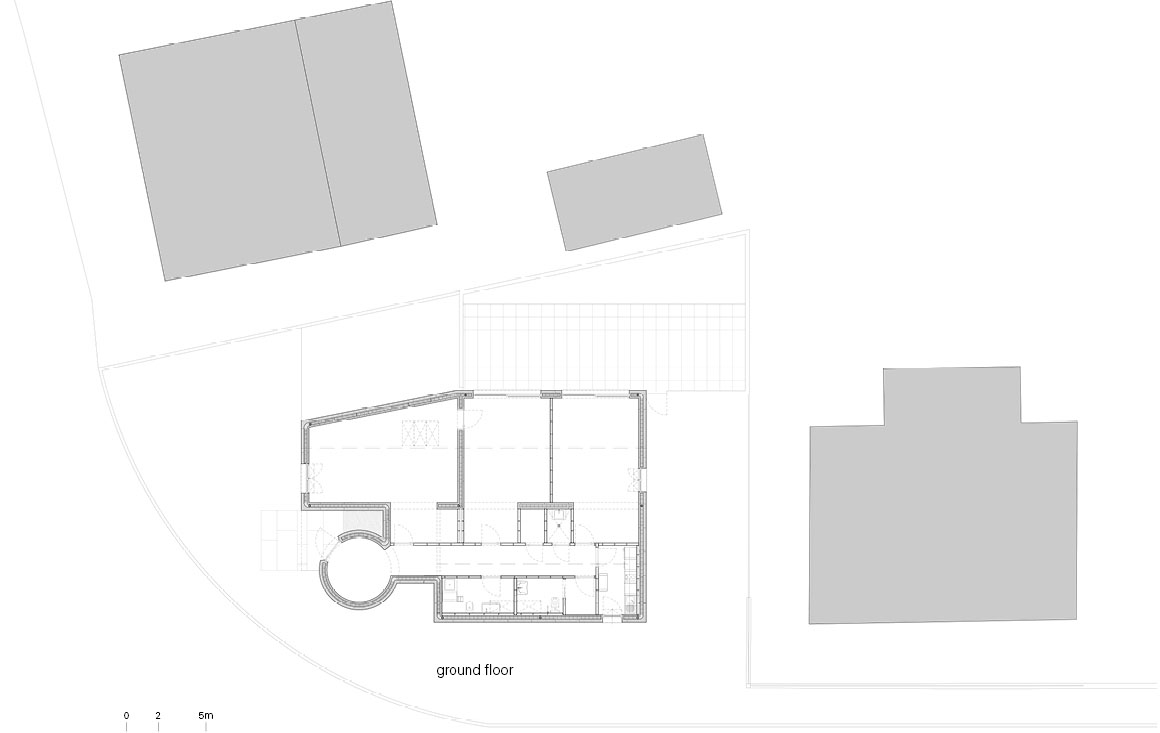
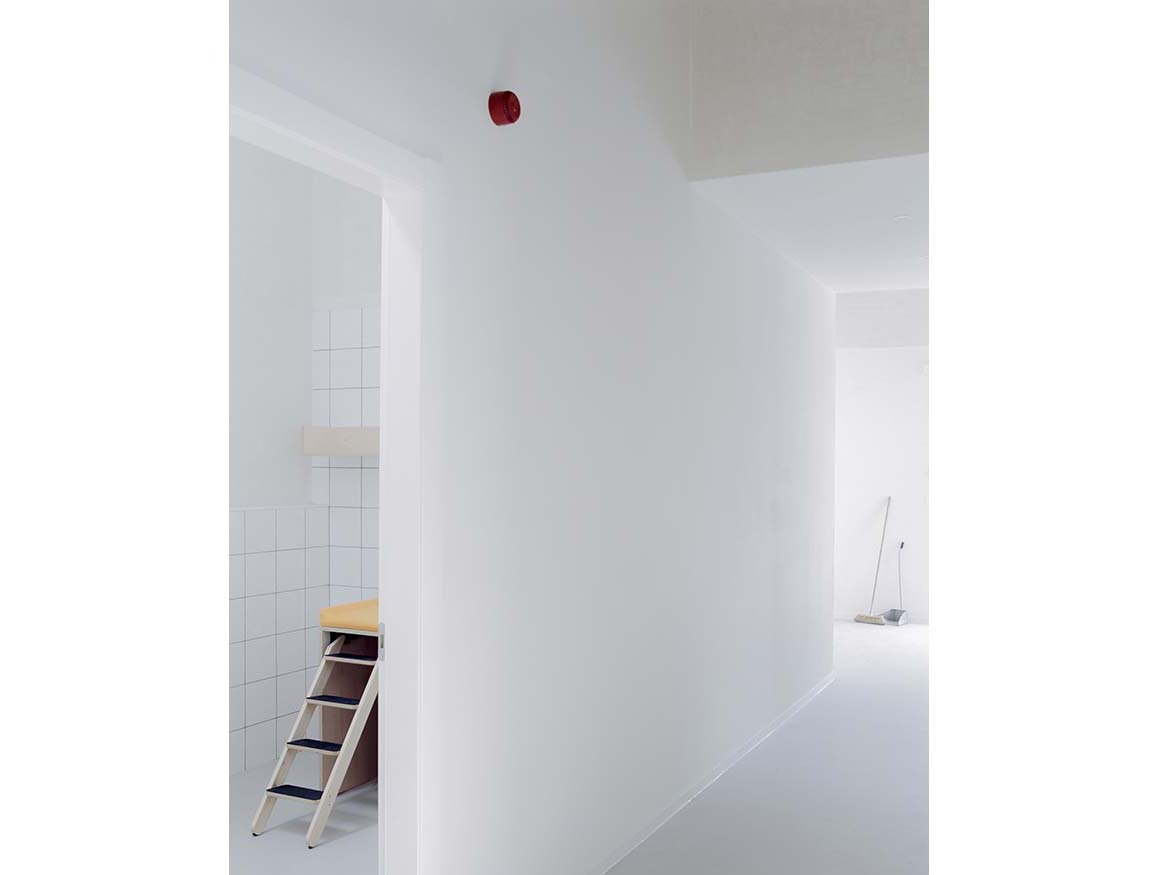
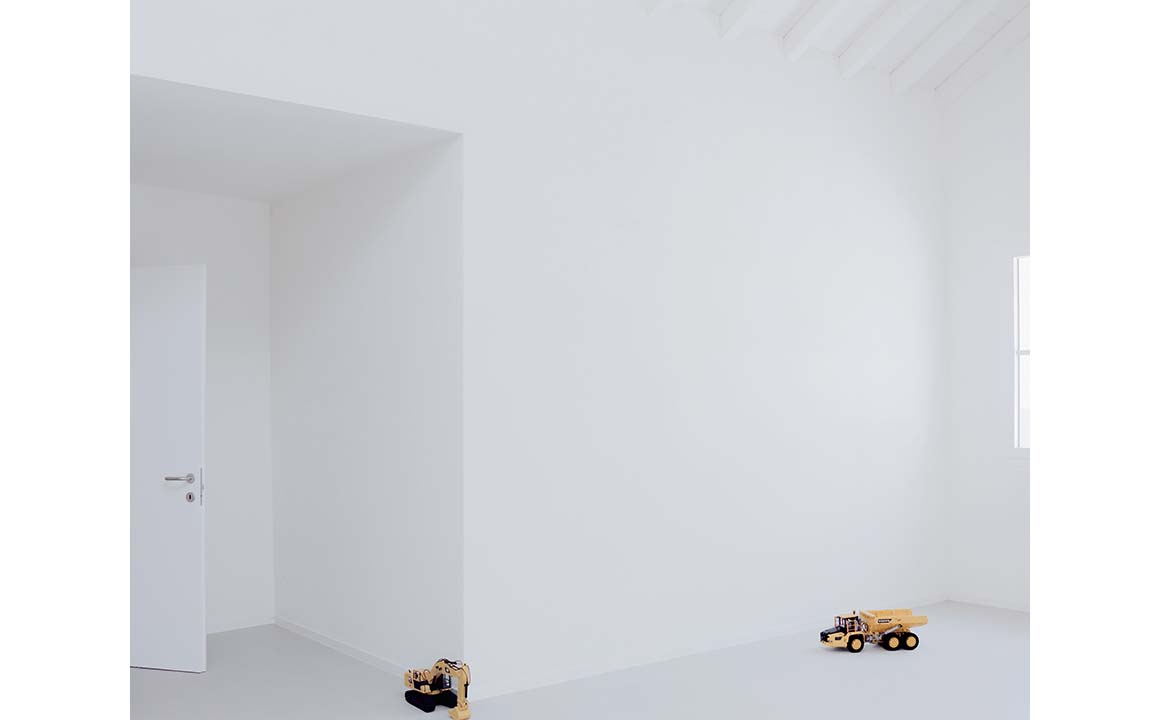
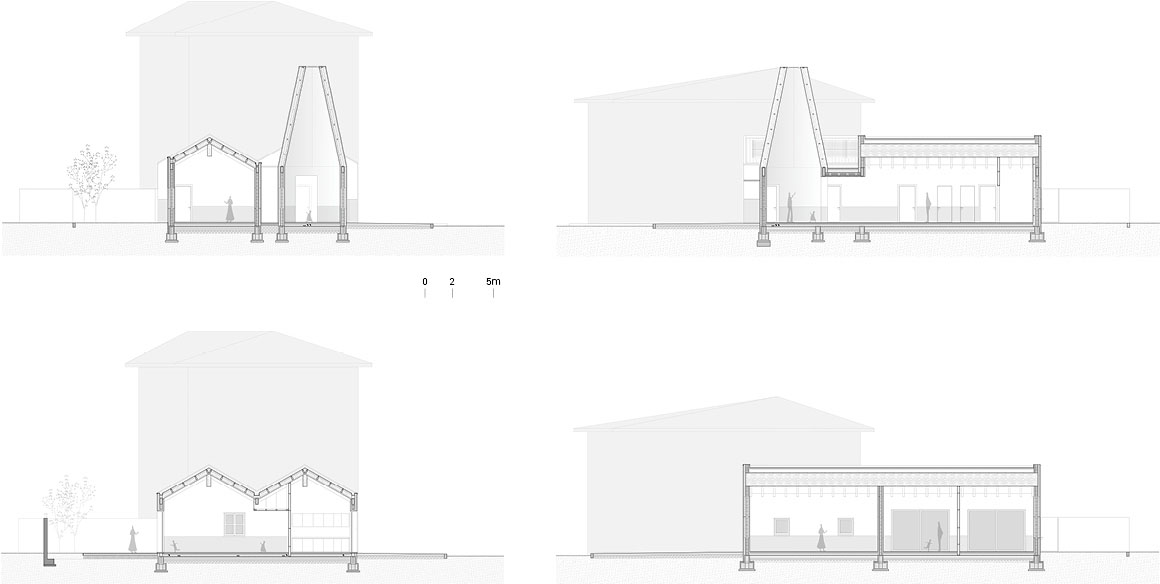
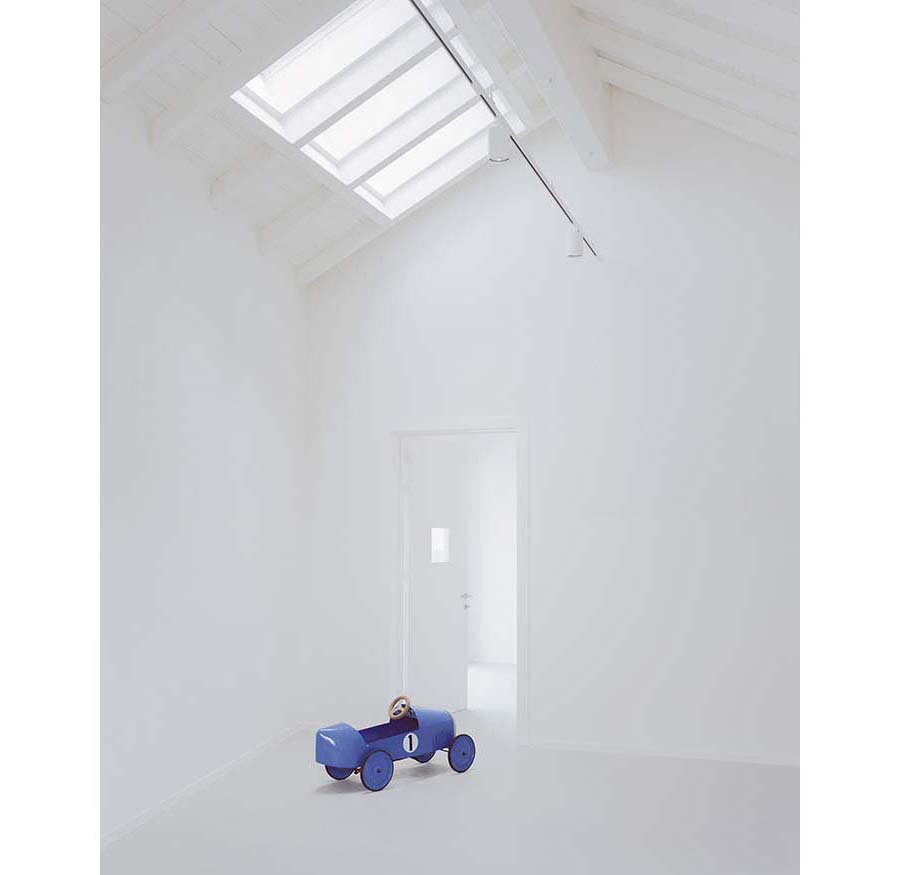
Archiplan Studio, the architect of the nursery, consistently explores the relationship between architecture and context. Their work translates into gestures and precise interventions that seek belonging, appropriateness, and meaning through construction. Guided by the motto “always the same, yet always different,” they understand diversity not as originality for its own sake but as the outcome of relationships. The connection between place and architecture is always unique, producing results that are never predictable. Difference lies not in form itself, but in the way relationships are built; form emerges through this relational process.
Project: Asilo nido / Location: San Giacomo delle Segnate – Mantova, Italy / Architect: Archiplan Studio / Lead Architects: Diego Cisi / Client: Amministrazione Comunale di San Giacomo delle Segnate / Use: Public Spaces – PNRR – Next Generation EU / Gross floor area: 170m² / Completion: 2025 / Photograph: ©Simone Bossi (courtesy of the architect)



































