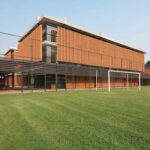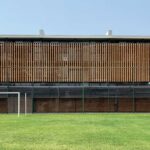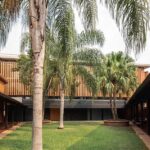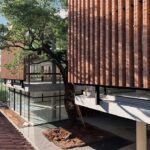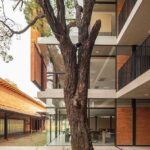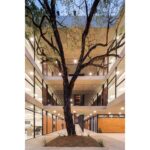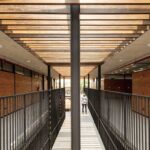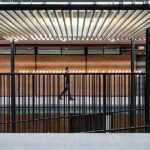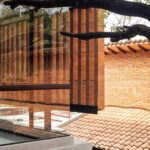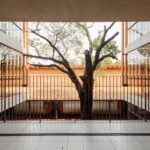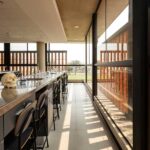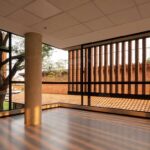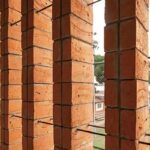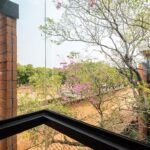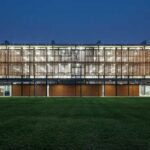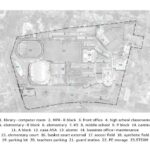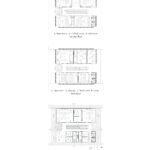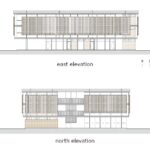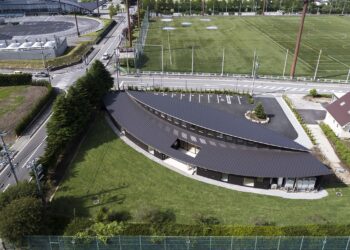Bris-soleils of brick wrap a multidisciplinary center in a school campus
적벽돌 루버로 파라과이풍 현대성을 구현한 아순시온 미국국제학교 창의융합 인재교육관
Equipo de Arquitectura | 에퀴포 데 아르키떼뚜라

In the Paraguayan capital Ascuncíon, local practice Equipo de Arquitectura have designed a 3,090m² educational center characterized by its openness and permeability. The ASA STEAM building takes its name from its core subjects, Science, Technology, Engineering, Art, and Math. It serves the Elementary, Middle and High Schools that surround it in the American School of Asuncíon campus. The design was chosen by parents, board members, school staff, and community experts from about 20 proposals.
파라과이 수도인 아순시온에 위치한 ‘아순시온 국제학교’는 파라과이에서 가장 명성있는 교육시설로 꼽힌다. 초·중·고등학교로 구성되어 단계적인 커리큘럼을 제공하며, 모든 수업은 영어로 진행될 만큼 수업의 질도 높다.
최근 이러한 ASA 캠퍼스 내에 새 교육공간이 마련됐다. 공식 명칭은 ‘창의융합 인재교육관’으로, 과학(Science), 기술(Technology), 엔지니어링(Engineering), 예술(Art), 수학(Math), ASA에서 특히 중히 여기는 다섯 과목의 머리 글자를 따 일명 ‘스팀(STEAM)’이라 부르기도 한다.





The site is rectangular, but rather than creating a heavy, closed “monoblock”, Equipo de Arquitectura placed all rooms in two longitudinal transparent pavilions under a shared roof and separated by a central space carrying corridors and ramps which connect the three floors. This gap also hosts small patios at either end of the circulation space, and in one, a tree grows and becomes visually integrated into the building. The division between the pavilions also creates a wind tunnel effect for the natural ventilation of the intermediate spaces. The middle strip of roof, which is 11m above ground, is crossed by timber beams between the pavilions, creating a skylight.
The patios allow natural light and shadows to penetrate all of the classrooms, which include science laboratories, art rooms and ‘makerspaces’ which facilitate the transition from conception to creation of works. On their corridor sides, interspersed brick walls protect the classrooms from sounds and provide privacy.
The structure is an orthogonal grid of reinforced concrete beams and columns. Each block contains 4 rows of two pillars, which correspond to the axes of the attached block. On the highest level, the beams are inverted and braced between both pavilions, thus structuring the ramp that hangs from these transverse beams.



주어진 부지는 캠퍼스 중심부의 직사각형 모양이었는데 건물은 땅을 거의 꽉 채우는 규모로 들어섰다. 언뜻 답답한 이미지를 떠올릴 수도 있겠지만, 예상과는 달리 건물에서는 폐쇄감보다는 개방감이 훨씬 강하게 느껴진다. 간결하면서도 명쾌한 구조 덕분이다. 교실로 쓰이는 두 개의 직사각형 매스를 평행하게 배치한 뒤, 그 사이의 빈 공간에는 복도와 경사로를 설치한 것이다. 이러한 중앙 영역은 메인 동선으로서 기능하며, 동시에 천연 환기를 가능케 하는 일종의 바람굴 역할도 한다. 뿐만 아니라 시각적으로는 건물이 전체적으로 지나치게 무거워지는 느낌도 덜어준다. 중앙 영역의 한쪽 끝에는 작은 파티오도 마련되었는데 이곳에는 건물과 하나 된 듯한 나무도 한그루 자라고 있다.
지상에서 11m 높이에 설치된 얇은 판형 지붕은 묵직한 매스 위에 가볍게 떠 있는 느낌이다. 두 개의 파빌리온 사이에 목재 빔을 걸치고 그 위에 지붕 판을 덮은 것으로, 빔 사이의 틈은 빛을 투과시키는 채광창 역할도 한다. 파티오를 통해 들어온 빛과 그림자는 과학실과 미술실, 공작실 등 창의력이 피어나는 교실 곳곳으로 흘러 들어간다.




Brise-soleils of red ceramic bricks mounted vertically form an outer skin over the second and third floor glazed facades. They respond not only to the climatic condition, but also create a dialogue with old brick surfaces in the immediate surrounding buildings. The brise-soleils’ slender columns create a veil that protects the interior to the east, west and north from the sun, and to the south from the rain. At night, light shining through them makes the building appear like a light box above the first (ground) floor’s solid brick wall on the west side. The structure of the parasols, angles and metal pipes are anchored to the external perimeter beams. The bricks, structured by internal rods, which serve as guides, rest on structural elements which in turn transmit the loads to the reinforced concrete structure.
All the materials used are consistent with the visual identity of the school, and characteristic of contemporary Paraguayan architecture. Bricks, concrete, wood and metal are noble, durable and accessible materials. The building embodies structural and functional logic, has material honesty and offers an attractive spatial quality to its users.




이 지역의 강렬한 햇빛을 가리기 위해 모든 입면에는 수직 루버가 설치되었다. 특이하게도 루버는 붉은 벽돌로 만들어졌는데 인근 적벽돌 건물들과 좋은 조화를 보여준다. 어둠이 내려앉은 뒤 외부에서 건물을 바라보면 루버 틈으로 흘러나온 빛으로 인해 벽돌벽 위에 거대한 라이트박스가 올라앉아 있는듯한 느낌도 든다. 반면, 복도를 마주한 쪽의 입면은 벽돌벽으로 마감하여 소란스러운 복도로부터의 소음과 시선을 적절히 가렸다.
한편, 외부 가장자리 쪽 빔에는 파라솔, 앵글, 메탈 파이프 등의 구조물이 설치되었다. 건물 내 벽돌벽 사이에는 금속 막대가 규칙적 배열을 이루며 자리하는데, 이는 벽돌벽의 하중을 콘크리트로 분산시키는 역할을 한다.
적벽돌, 콘크리트, 목재, 금속, 건물에 쓰인 모든 재료는 평범하지만, 합리적 구조와 명쾌한 공간 구성을 더한 결과, 사용자를 위한 고급스러우면서도 매력적인 공간이 탄생할 수 있었다.

Project: ASA Steam School / Location: Asunción, Paraguay / Architect: Equipo de Arquitectura / Project team: competition_Horacio Cherniavsky, Viviana Pozzoli, Roque Fanego, Amin Mareco; development_Viviana Pozzoli, Horacio Cherniavsky, Roque Fanego, Diego Soto, Melissa Figueredo / Structural engineering: Federico Taboada / Hydraulic engineering: Luis Samaniego / Electrical engineering: Francisco Arrom / Construction: Gómez Abente / Client: American School of Asunción / Gross floor area: 3,090m² / Competition: 2017 / Construction: 2019~2020 / Photograph: Leonardo Méndez





























