A living spiritual memorial to a Korean actress
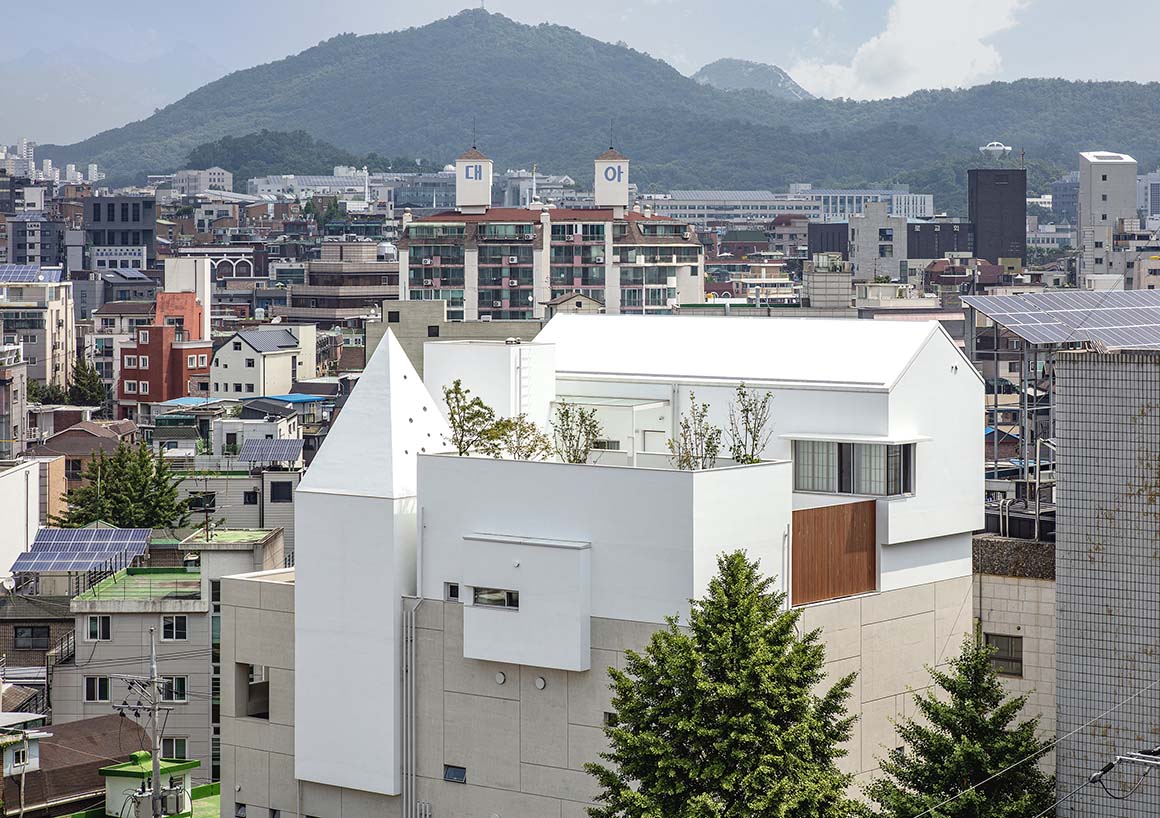
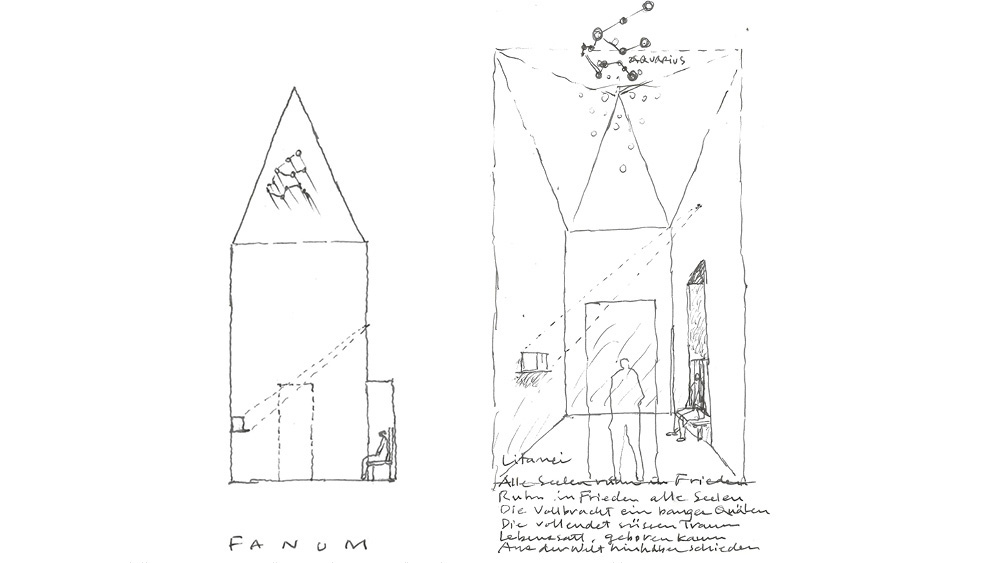
This architectural project is a commission from a leading Korean movie star (referred to here as ‘Actress C’). She has acted as the protagonist of countless films since her youth, and is considered a legend of K Cinema. Actress C has lived in her original home, in Hongdae, Seoul, since the time it was built in the 1970s; as someone who routinely takes on the role of expressing the lives of others, home for her is one of the few places where she can relax in privacy and truly ‘be herself’.
However, the locality of Hongdae has changed considerably with commercialization; the surrounding landscape has altered over the 40 years since the house was built, and it was no longer able to keep up with these changes.
The client’s request to design a new building was rather simple. She asked for upper part of the building to be designed as her residence and for the lower part of the building to be lettable. This would be in keeping with the surrounding urban landscape.
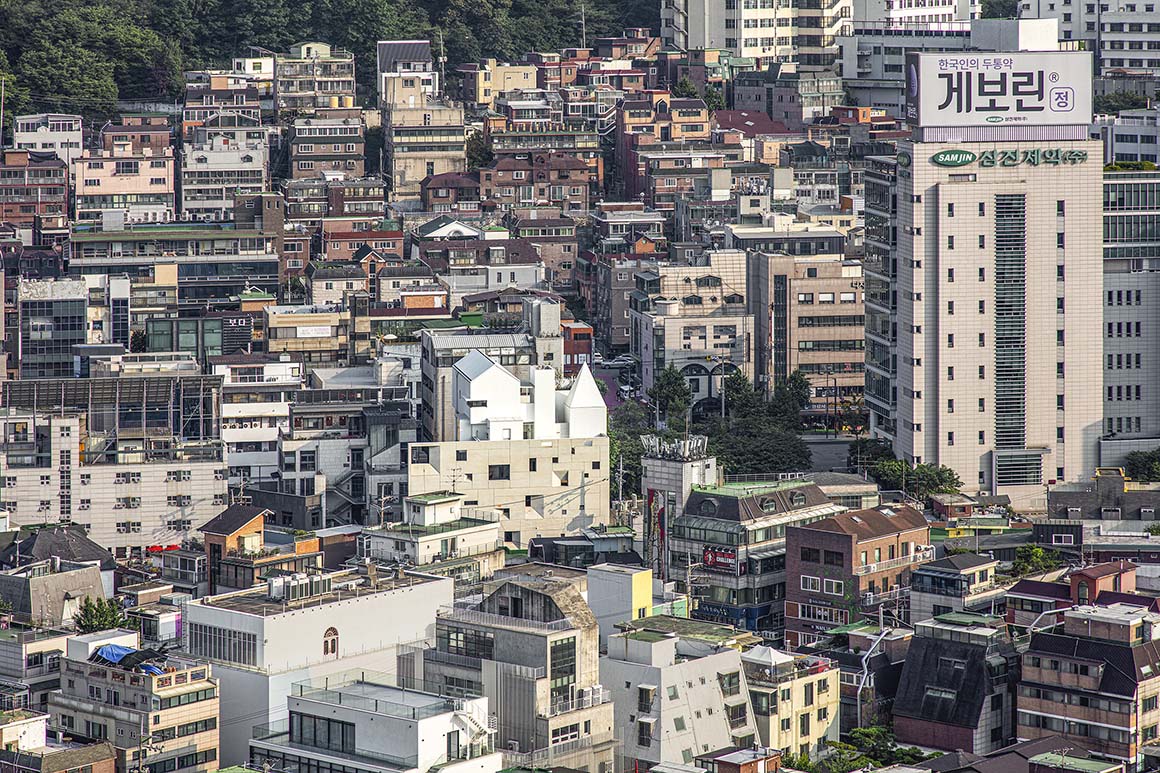
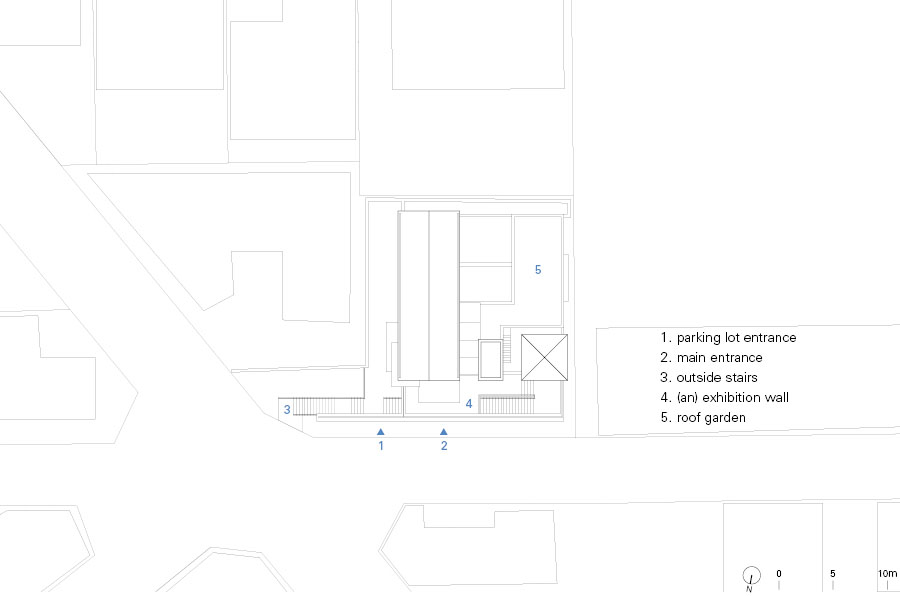
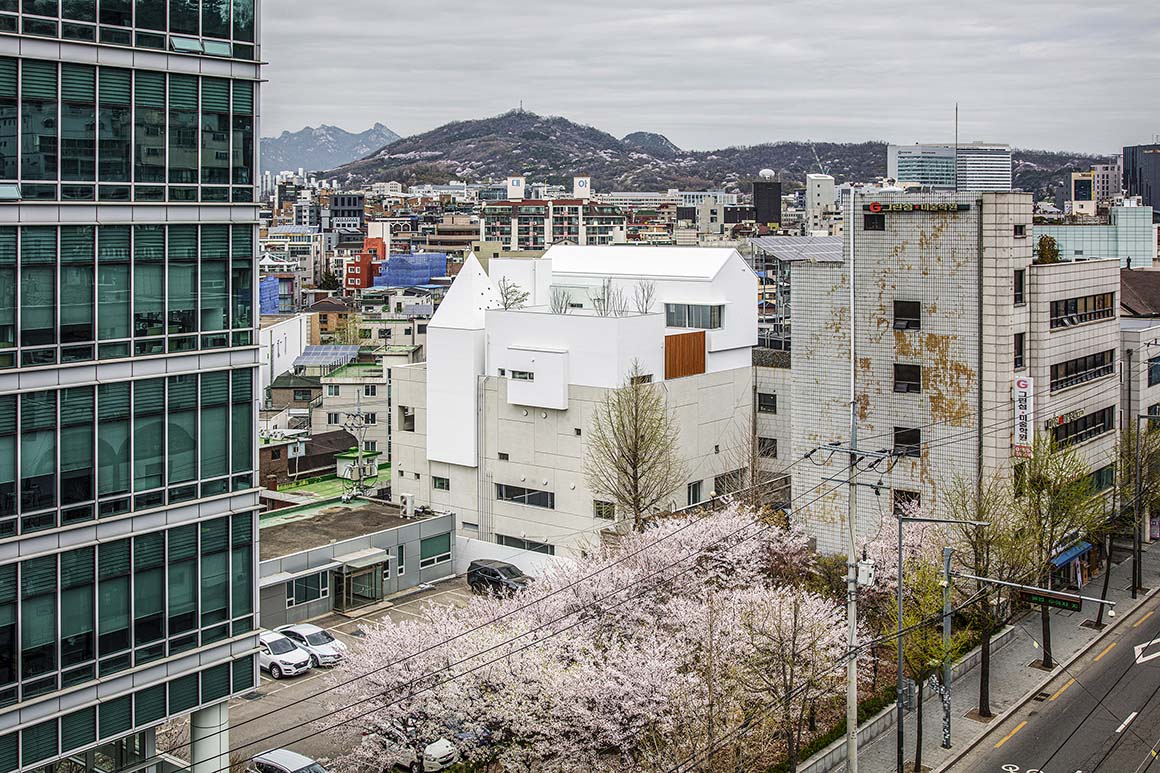
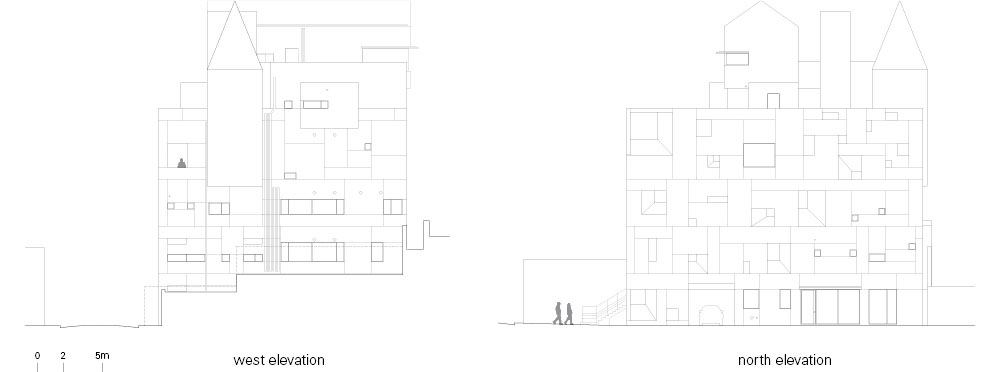
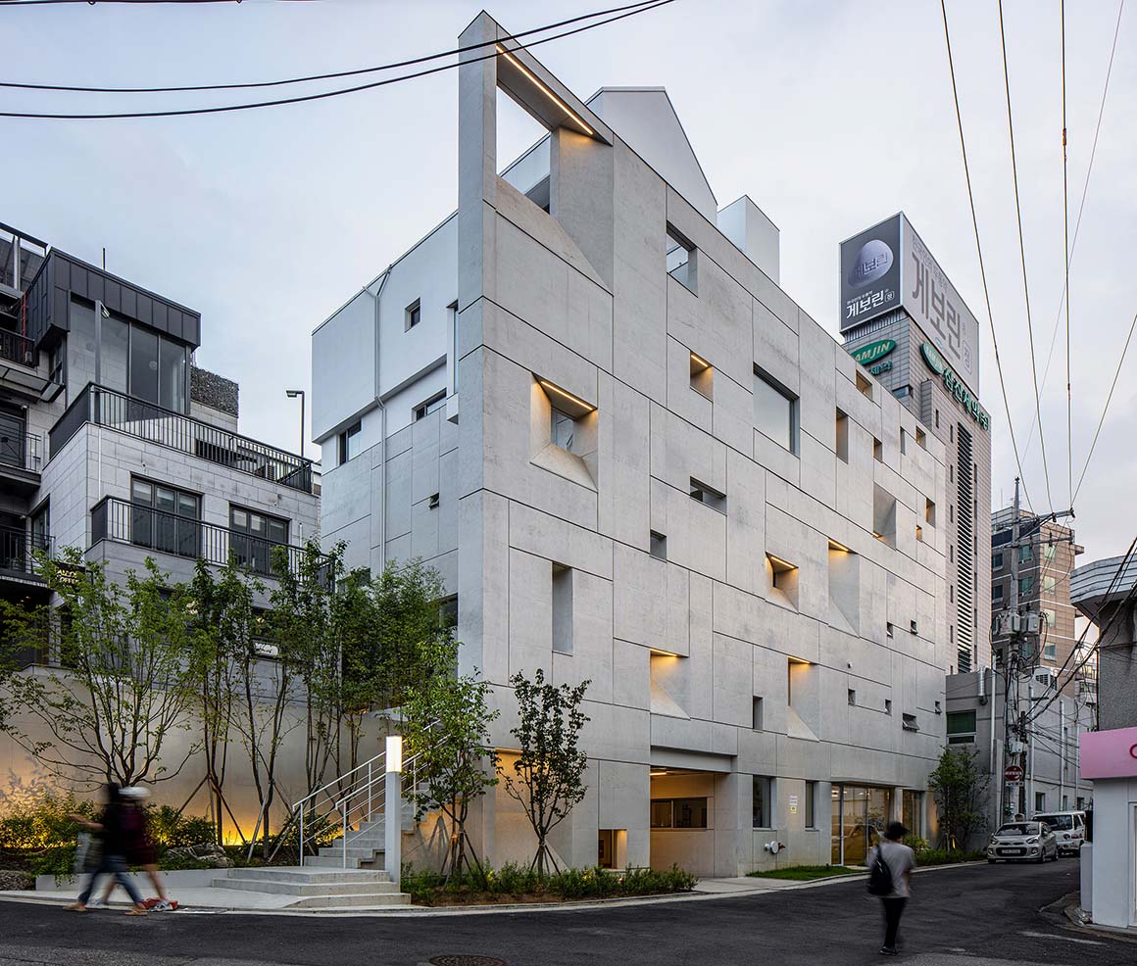

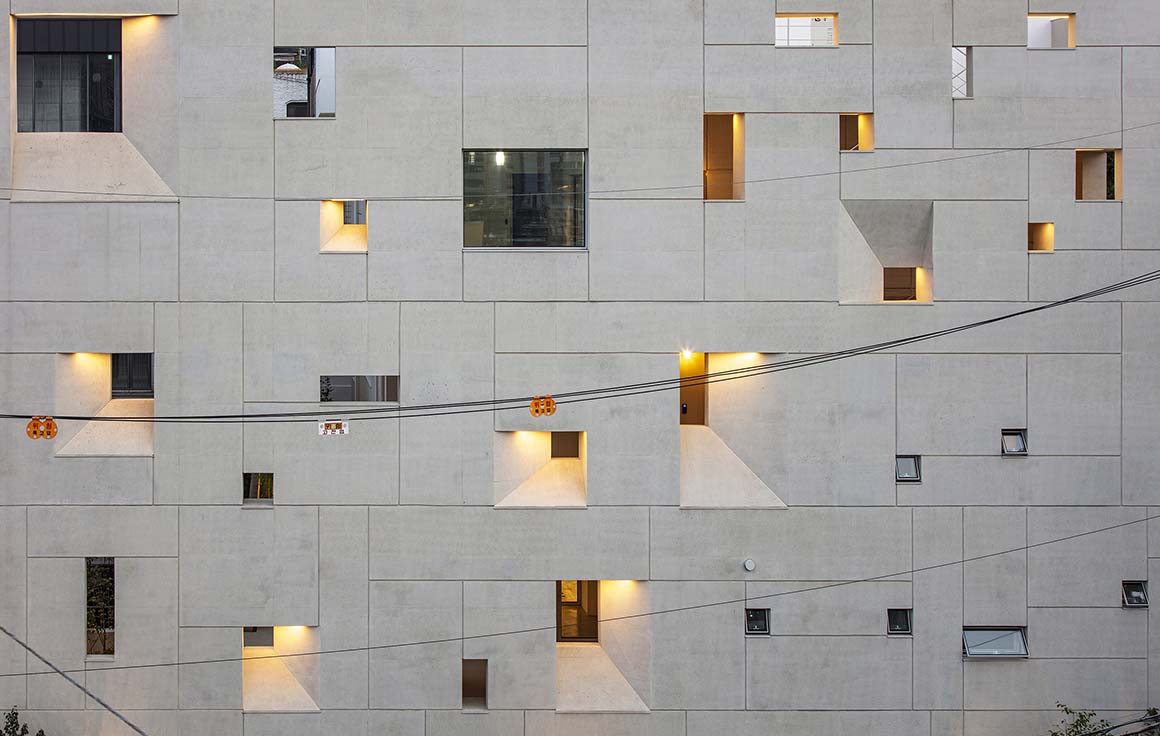
Architect Seung H-Sang however, had different ideas: “Believing that the memories of Korea’s top star should be recorded in the land, I persuaded her to accept a different type of architecture,” he explains.
Firstly, the north-facing wall was altered to become the main façade. Due to the sloped topography, this wall must straddle a very sharp incline in terrain, so was expanded to a thickness of 70cm. Across the wall, numerous large and small openings and niches, recessing inwards and outwards, were introduced, making it a visually striking ‘exhibition wall’. With its profound sense of volume and dramatic expression, it goes towards fulfilling the criteria of cementing the legacy of Actress C within the architecture of the street.
The original entrance, which was positioned at the intersection of five neighboring streets, remains as an entrance space. The stairway starting here connects each floor, while relying structurally on the robust outer wall. The lower two floors now contain a restaurant and an office. Upstairs, on the third floor within the residential quarters, is a private gallery which surrounds an internal courtyard.
This area is a particularly special space for the client. The small room at the end of the gallery opens up unexpectedly into the interior of a square pyramid. Here, the light pouring through the round windows in the pyramid’s sides represent the constellation of Aquarius. These alter the lighting conditions of the space according to the position of the sun, creating different atmospheres at different times, and even as one wanders around the interior space.
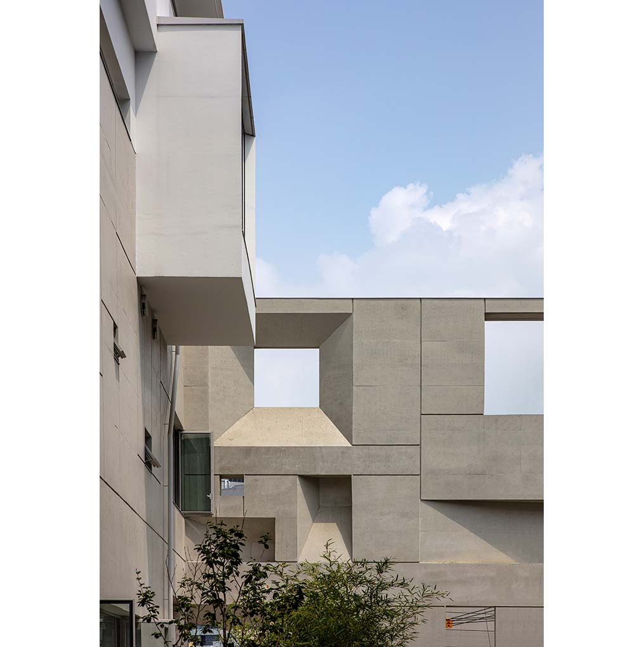
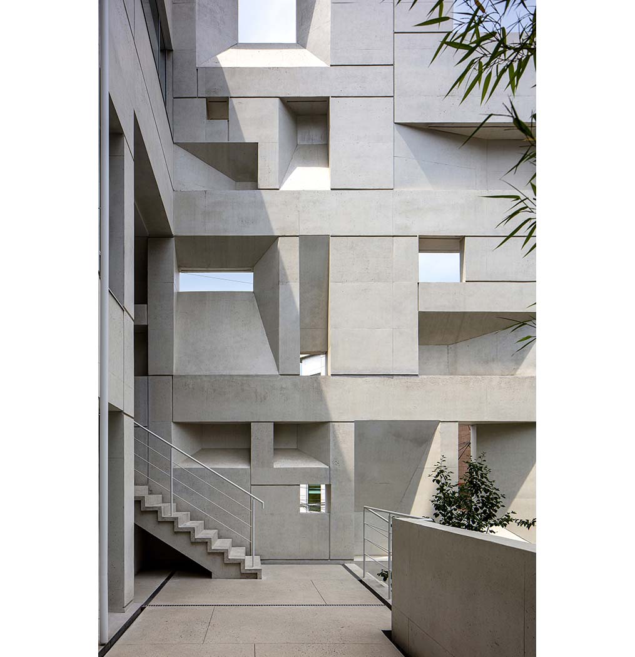
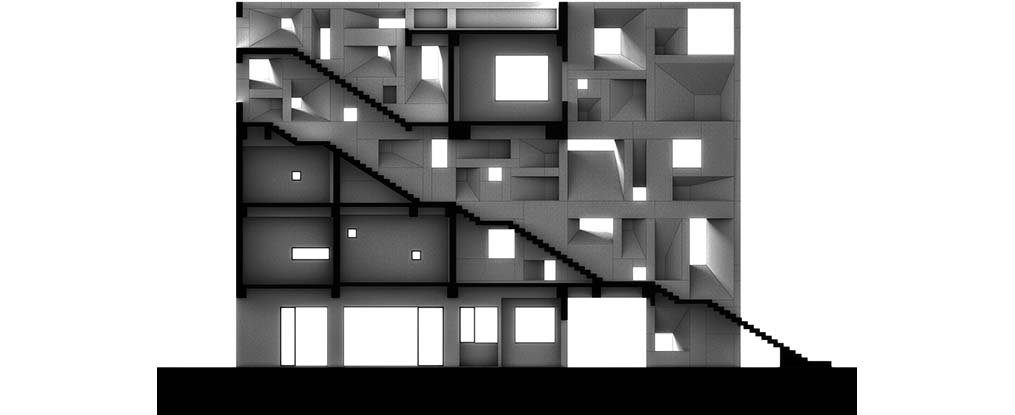
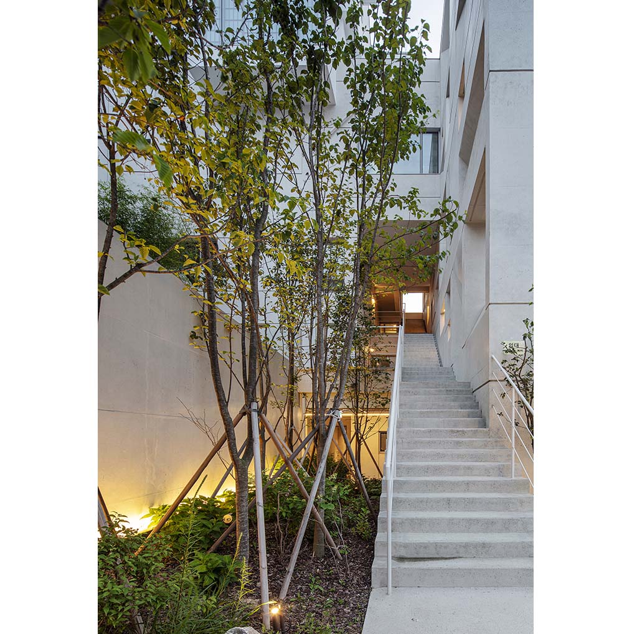
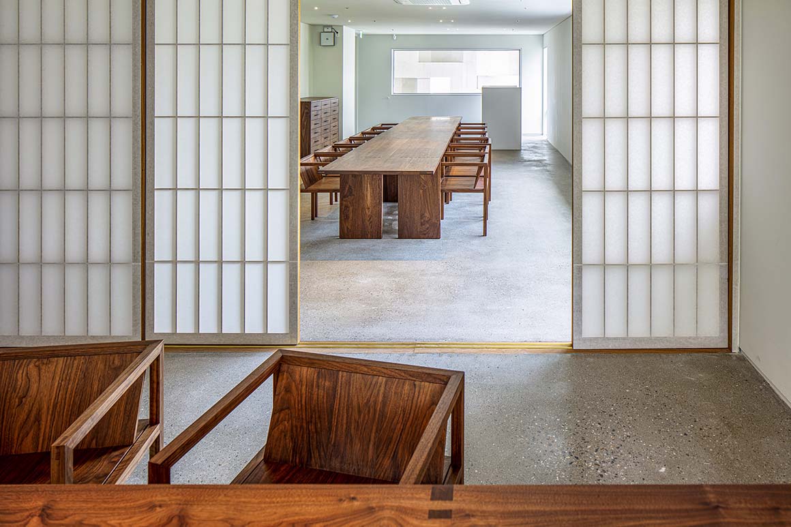
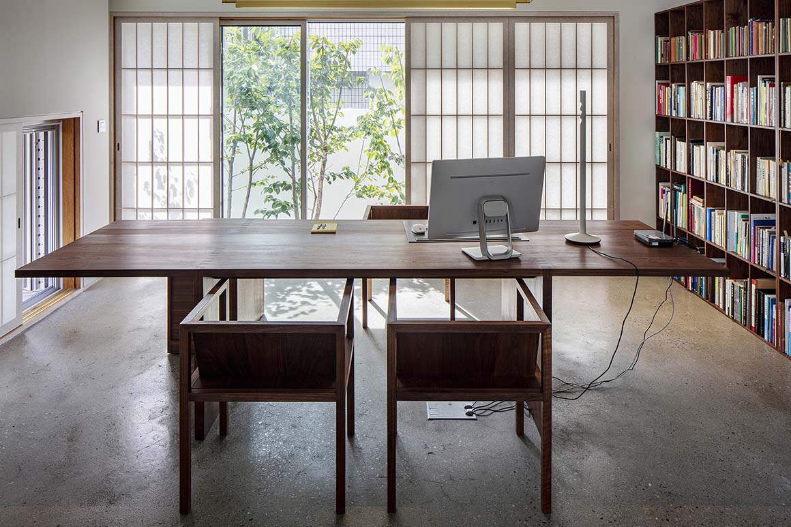
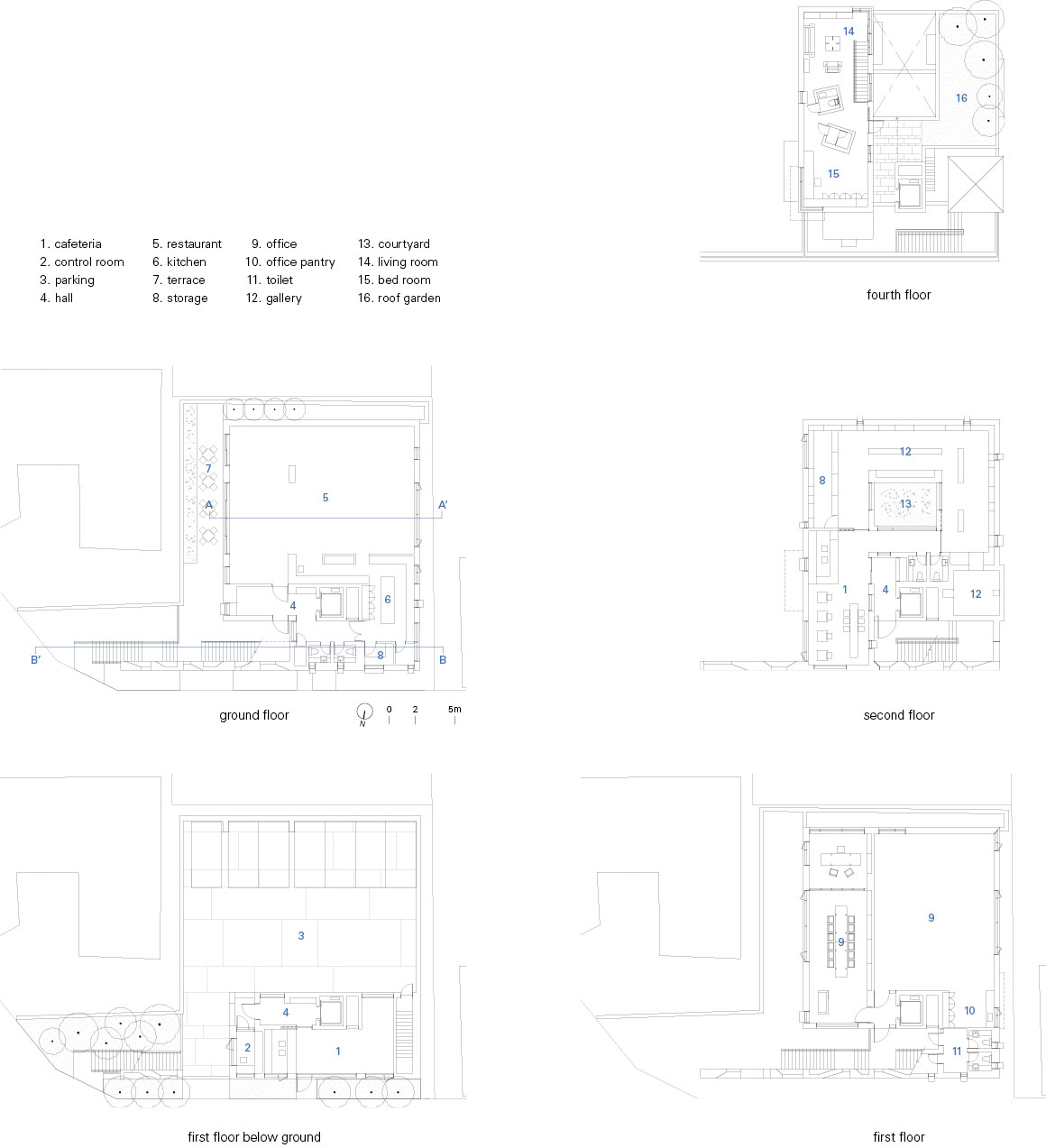
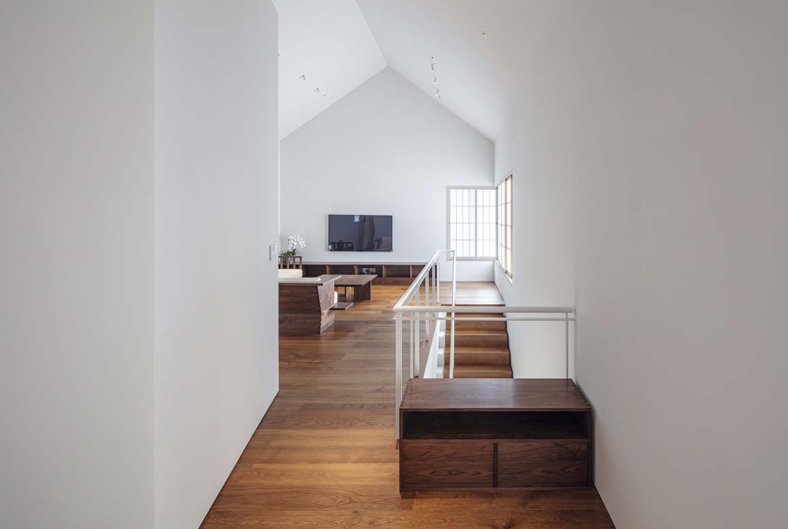
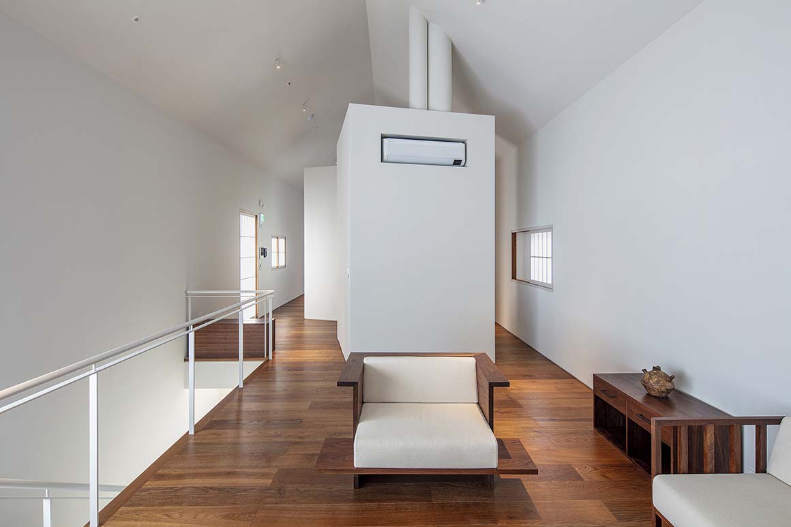
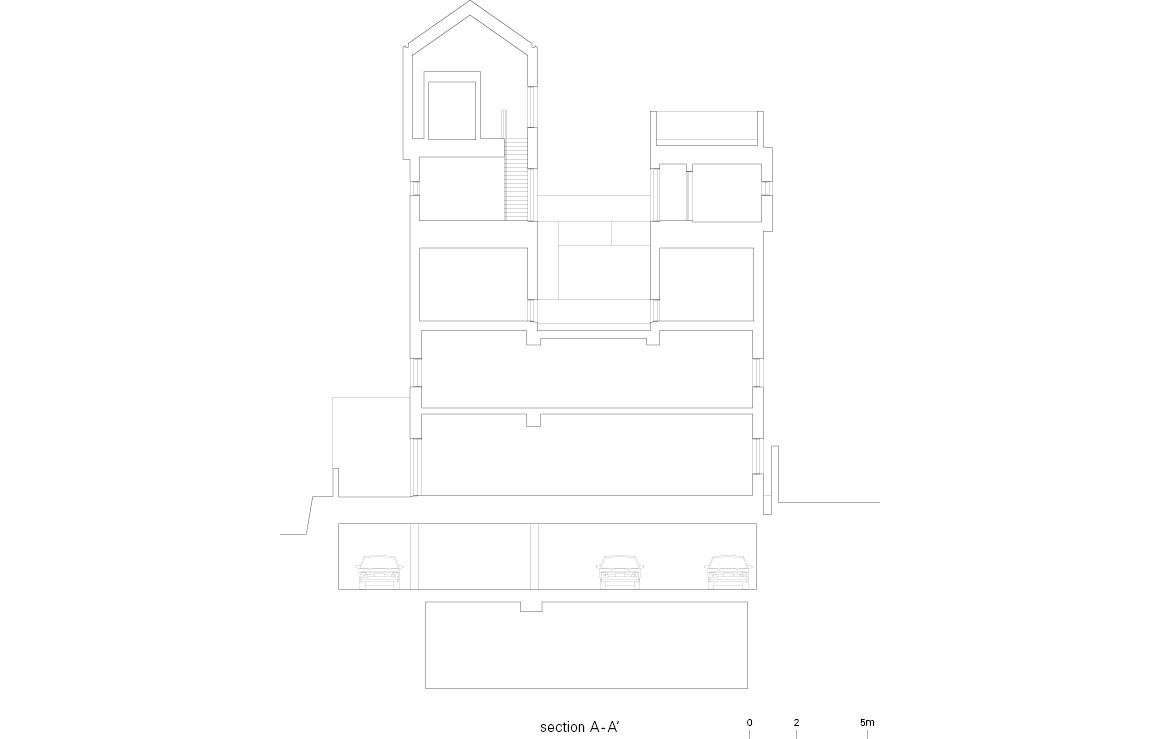
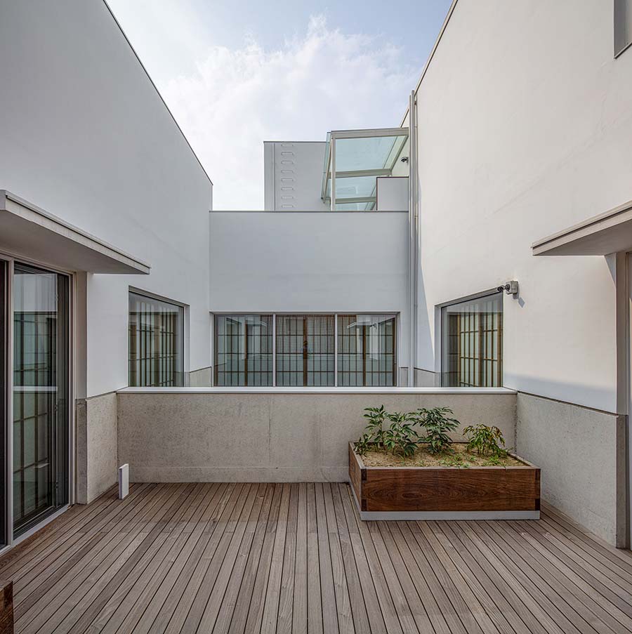
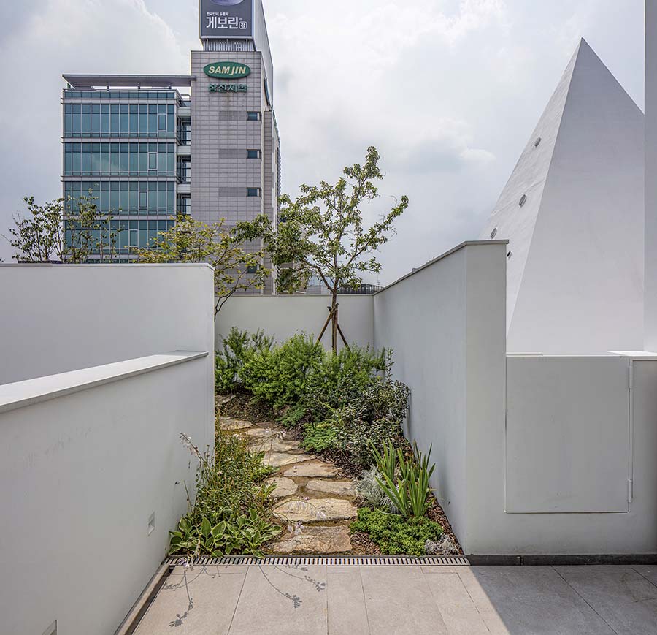
“Moved by the amazing transformation of this small space, my client cautiously said that this space would become her mausoleum”, explained Seung, “So I immediately designed a white urn and hung it on the wall. This space became her mausoleum and sanctuary. While living in the house above it, perhaps this would give her pause for reflection on her life, while looking forward to a more precious life ahead.”
Seung continues: “Our ancestors always lived with reflection like this. In Korean traditional houses, there were spaces such as private shrines, literary rooms and pavilions which gave the occupants space to think and reflect. If there was no room for such spaces in the house (for instance in poorer residences) we would put special decorations on the walls indicating where the Seongju Ghost was enshrined. We would use these points of reflection to polish our hearts and souls,” he explains – referring to the Korean folk practice of installing a rice-filled earthenware jar under the beams as an offering to the household deity.
“These spiritual landscapes have all been driven out as modern society has developed, and today architecture and houses are regarded solely as real estate investments. It is said that a society and a city without a holy place cannot survive. Even if we rarely visit religious sites or cemeteries, our lives will become special if the spaces we live in are special. I call this spiritual landscape the ‘Soulscape’” says Seung, “and this project with its numinous inner space is named the Aquarius Pyramid”.
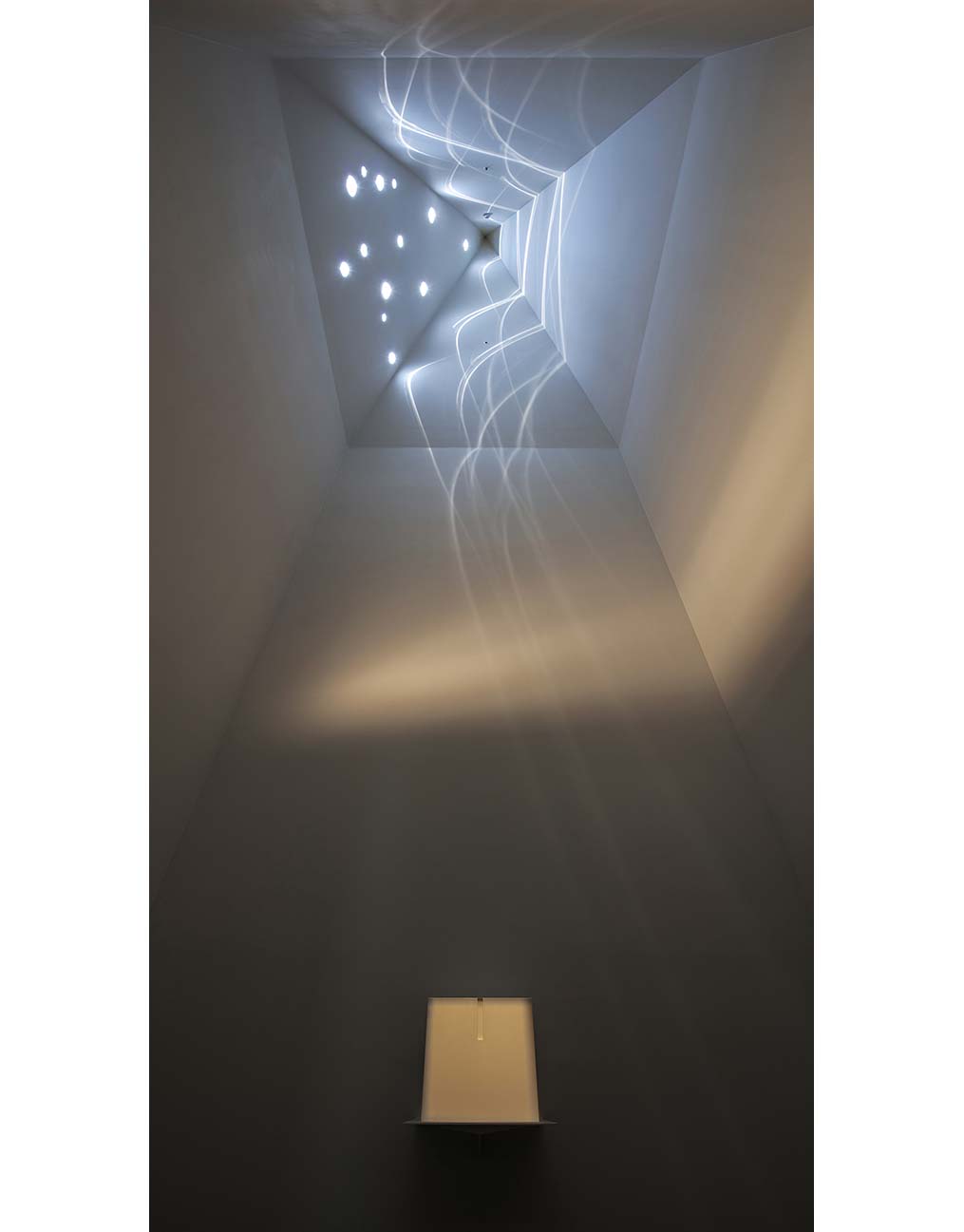
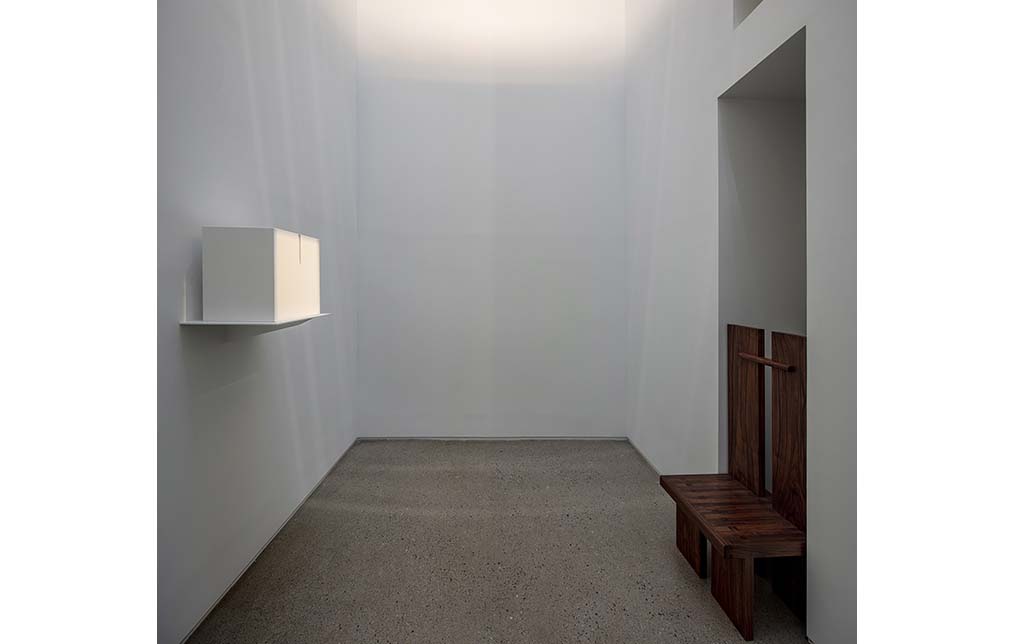
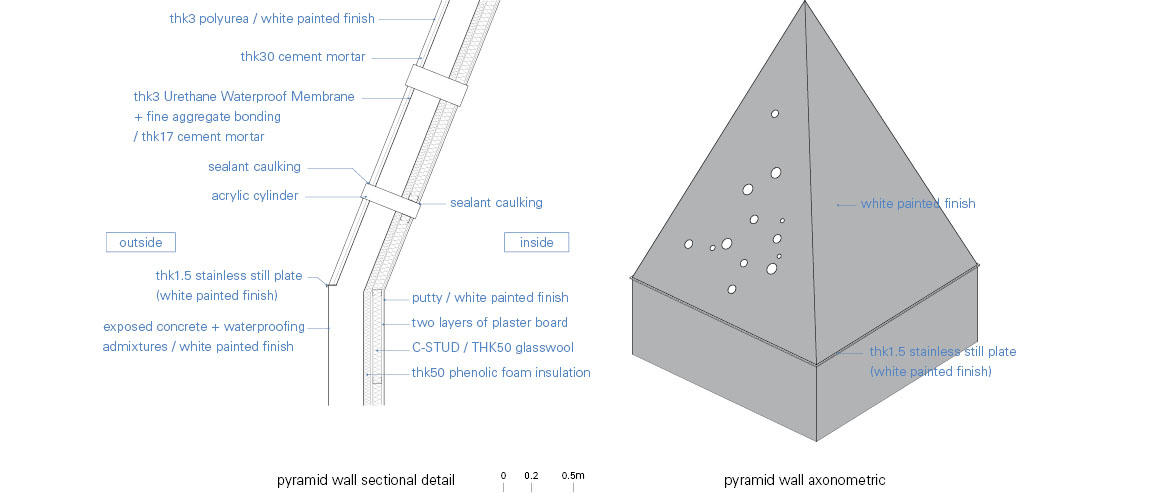
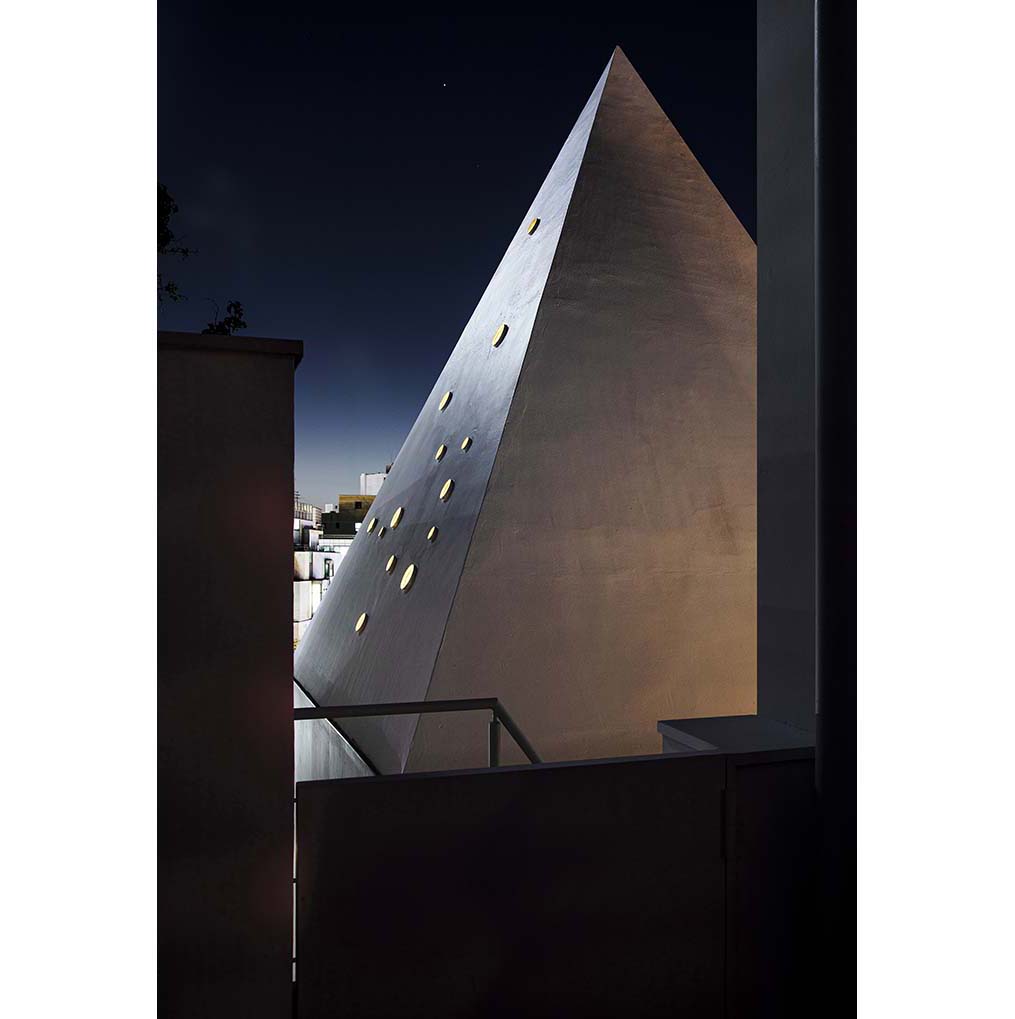
Project: Aquarius Pyramid / Location: 338-4, Seogyo-dong, Mapo-gu, Seoul, Korea / Architects: IROJE Architects & Planners / Project team: Seung H-Sang, Kim Sung-Hee, Lee Jae-Min / Contractor: Janghak E&C / Structural engineer: The Naeun Structural Engineering / Mechanical engineer: DE-Tech / Electrical engineer: DaeKyong E&C / Landscape architect: Seo-Ahn Total Landscape (Jung Young Sun) / Use: residential and commercial mixed / Site area: 506.80m² / Bldg. area: 294.95m² / Gross floor area: 1,545.15m² / Bldg. scale: two stories below ground, five stories above ground / Structure: reinforced concrete / Completion: 2021 / Photograph: ©JongOh Kim (courtesy of the architect)



































