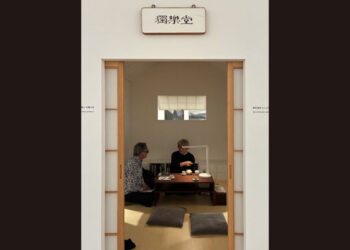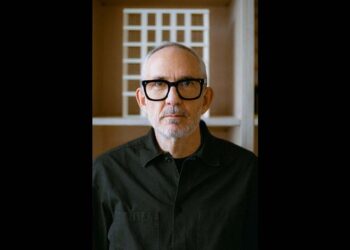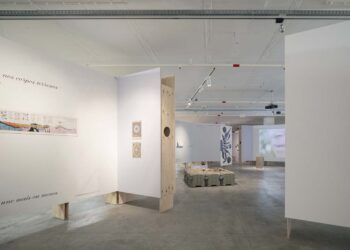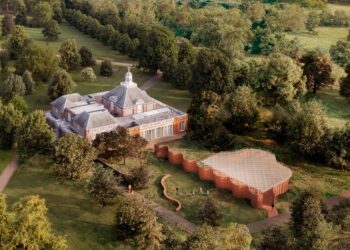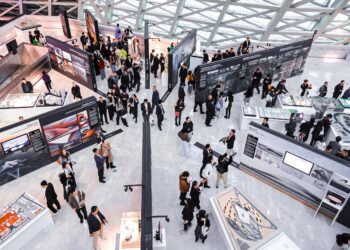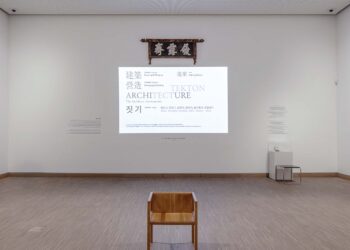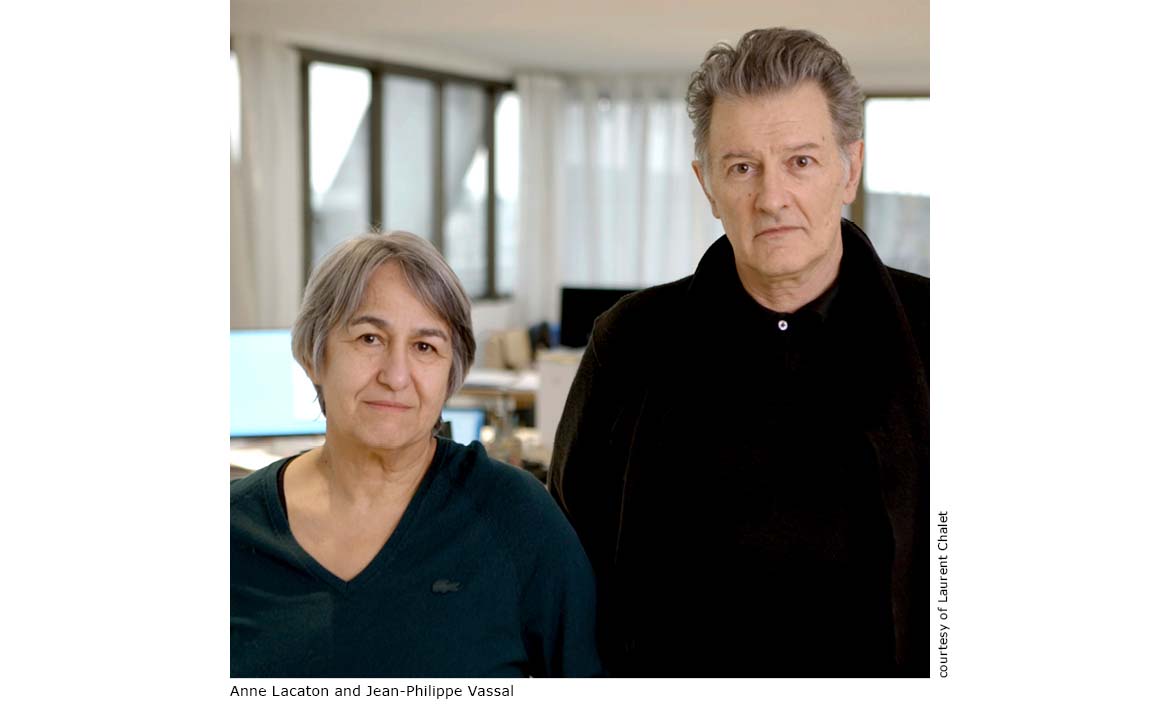
Anne Lacaton and Jean-Philippe Vassal, of France, have been selected as the 2021 Pritzker Architecture Prize Laureates. They are the 49th and 50th Laureates of the Pritzker Architecture Prize.
Anne Lacaton (1955, Saint-Pardoux, France) and Jean-Philippe Vassal (1954, Casablanca, Morocco) met in the late 1970s during their formal architecture training at École Nationale Supérieure d’Architecture et de Paysage de Bordeaux. Lacaton went on to pursue a Masters in Urban Planning from Bordeaux Montaigne University (1984), while Vassal relocated to Niger, West Africa to practice urban planning. Lacaton often visited Vassal, and it was there that the genesis of their architectural doctrine began, as they were profoundly influenced by the beauty and humility of sparing resources within the country’s desert landscapes.
They established their practice, Lacaton & Vassal, in Paris in 1987, and have completed over 30 projects throughout Europe and West Africa.

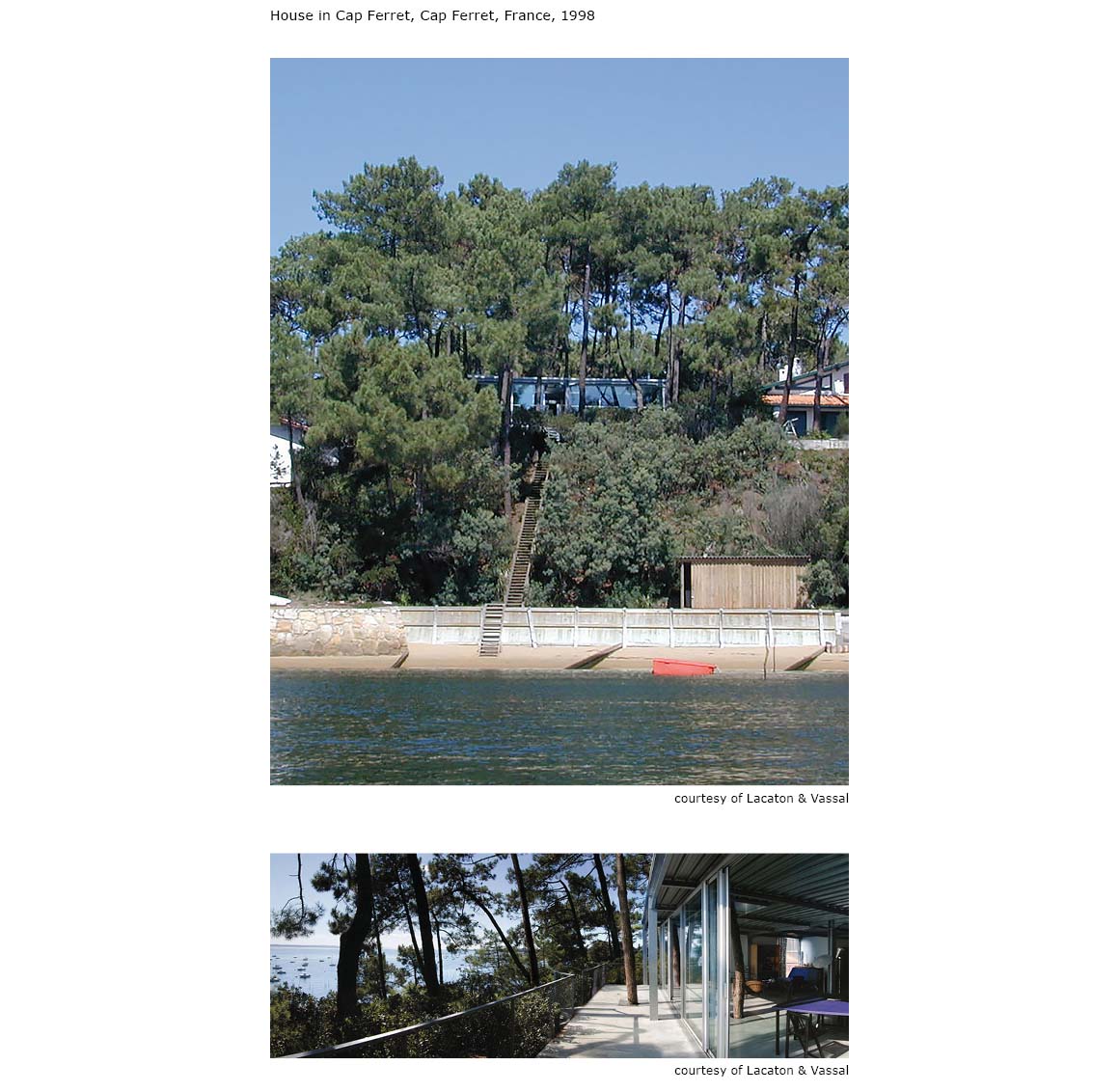
“Good architecture is open—open to life, open to enhance the freedom of anyone, where anyone can do what they need to do,” says Lacaton. “It should not be demonstrative or imposing, but it must be something familiar, useful and beautiful, with the ability to quietly support the life that will take place within it.”
Through their design of private and social housing, cultural and academic institutions, public spaces, and urban developments, Lacaton and Vassal reexamine sustainability in their reverence for pre-existing structures, conceiving projects by first taking inventory of what already exists. By prioritizing the enrichment of human life through a lens of generosity and freedom of use, they are able to benefit the individual socially, ecologically and economically, aiding the evolution of a city.
The architects increase living space exponentially and inexpensively, through winter gardens and balconies that enable inhabitants to conserve energy and access nature during all seasons. Latapie House (Floirac, France 1993) was their initial application of greenhouse technologies to install a winter garden that allowed a larger residence for a modest budget. The east-facing retractable and transparent polycarbonate panels on the back side of the home allow natural light to illuminate the entire dwelling, enlarging its indoor communal spaces from the living room to the kitchen, and enabling ease of climate control.
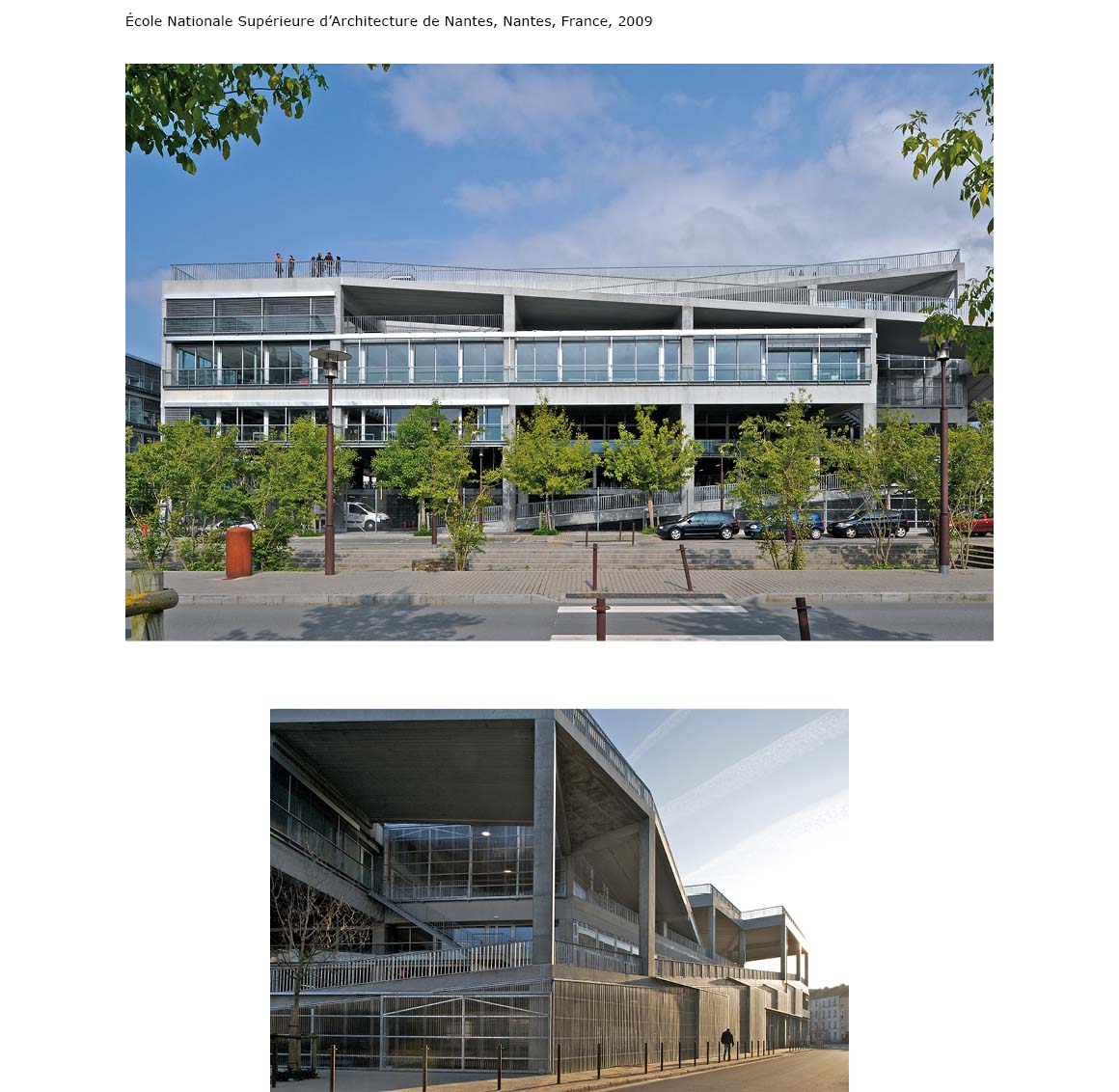
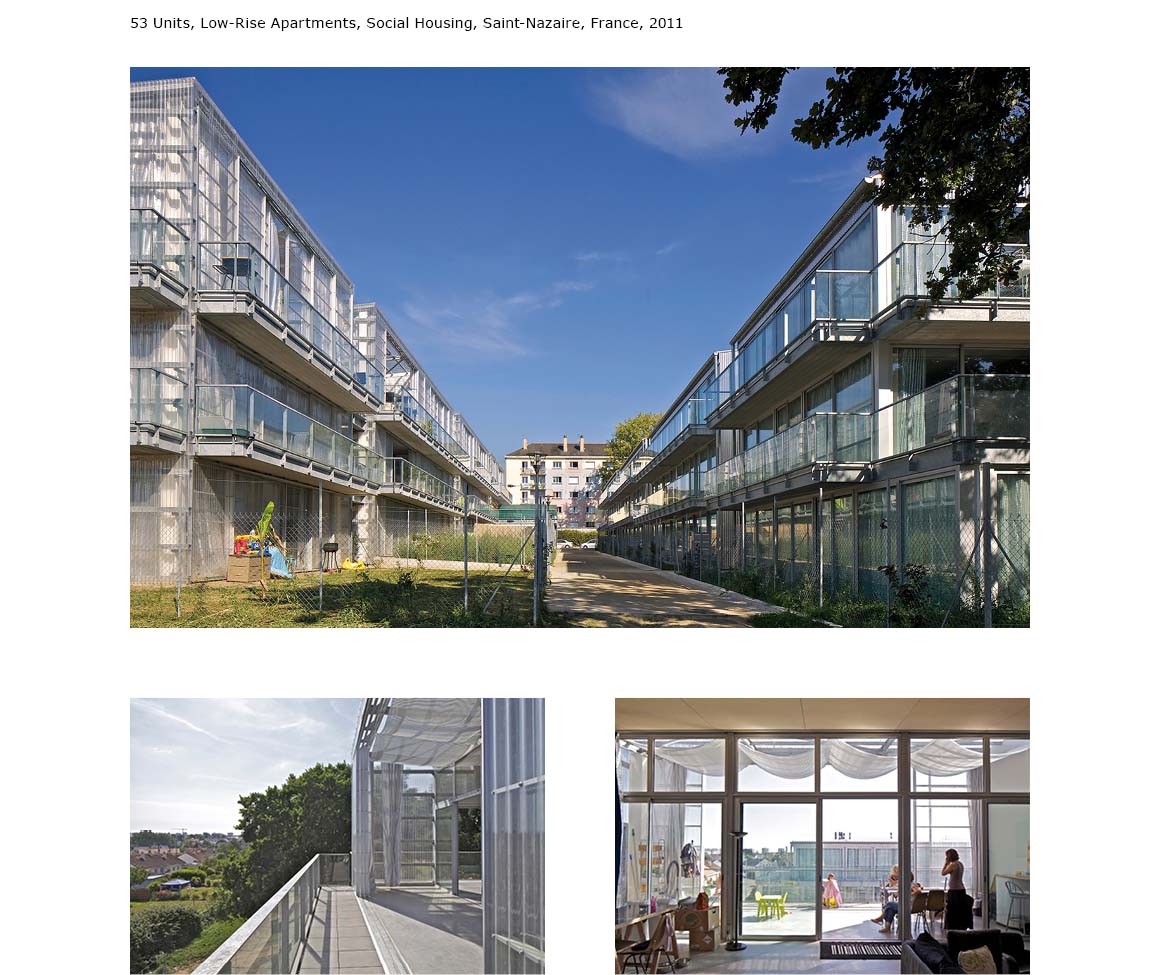

On a grander scale, Lacaton and Vassal, alongside Frédéric Druot, transformed La Tour Bois le Prêtre (Paris, France 2011), a 17-story, 96-unit city housing project originally built in the early 1960s. The architects increased the interior square footage of every unit through the removal of the original concrete façade, and extended the footprint of the building to form bioclimatic balconies. Once-constrained living rooms now extend into new terraces as flexible space, featuring large windows for unrestricted views of the city, thus reimagining not only the aesthetic of social housing, but also the intention and possibilities of such communities within the urban geography.
The architects rebalance dormant or inefficient rooms to yield open spaces that accommodate greater movement and changing needs, thus lengthening the longevity of the buildings. Their most recent transformation of Palais de Tokyo (Paris, France 2012), after a restoration of the space more than a decade earlier, increased the museum by 20,000 square meters, in part by creating new underground space, and assuring that every area of the building is reserved for the user experience. Retreating from white cube galleries and guided pathways that are characteristic of many contemporary art museums, the architects instead created voluminous, unfinished spaces. These spaces allow artists and curators to create boundless exhibitions for all mediums of art within a range of physical environments, from dark and cavernous to transparent and sunlit, that encourage visitors to linger.
Lacaton insists, “Transformation is the opportunity of doing more and better with what is already existing. The demolishing is a decision of easiness and short term. It is a waste of many things—a waste of energy, a waste of material, and a waste of history. Moreover, it has a very negative social impact. For us, it is an act of violence.”

Adhering to a precept of “never demolish”, Lacaton and Vassal undertake restrained interventions to upgrade dated infrastructure while allowing enduring properties of a building to remain. Rather than filling and losing the impressive void of the Atelier de Préfabrication no. 2 (AP2), a postwar shipbuilding facility at the shoreline of a waterfront redevelopment project, the architects chose to erect a second building, identical in shape and size to the first. They used transparent, prefabricated materials, resulting in unhindered views through the new to the old. The original landmark, designated for public programming, and the newer structure, FRAC Nord-Pas de Calais (Dunkerque, France, 2013), housing galleries, offices and storage for the regional collections of contemporary art, can function independently or collaboratively. They are connected by an internal street located in the void between the two structures.
Jury members are Alejandro Aravena (Chair, Architect, Educator and 2016 Pritzker Laureate, Santiago, Chile), Barry Bergdoll (Architecture Historian, Educator, Curator and Author, New York, New York), Deborah Berke (Architect and Dean, Yale School of Architecture, New York, New York), Stephen Breyer (U.S. Supreme Court Justice, Washington, DC), André Aranha Corrêa do Lago (Architectural Critic, Curator and Brazilian Ambassador to India, Delhi, India), Kazuyo Sejima (Architect and 2010 Pritzker Laureate, Tokyo, Japan), Wang Shu (Architect, Educator and 2012 Pritzker Laureate, Hangzhou, China), Benedetta Tagliabue (Architect and Educator, Barcelona, Spain), Martha Thorne (Executive Director, Dean, IE School of Architecture & Design, Madrid, Spain), and Manuela Lucá-Dazio (Advisor, Paris, France).
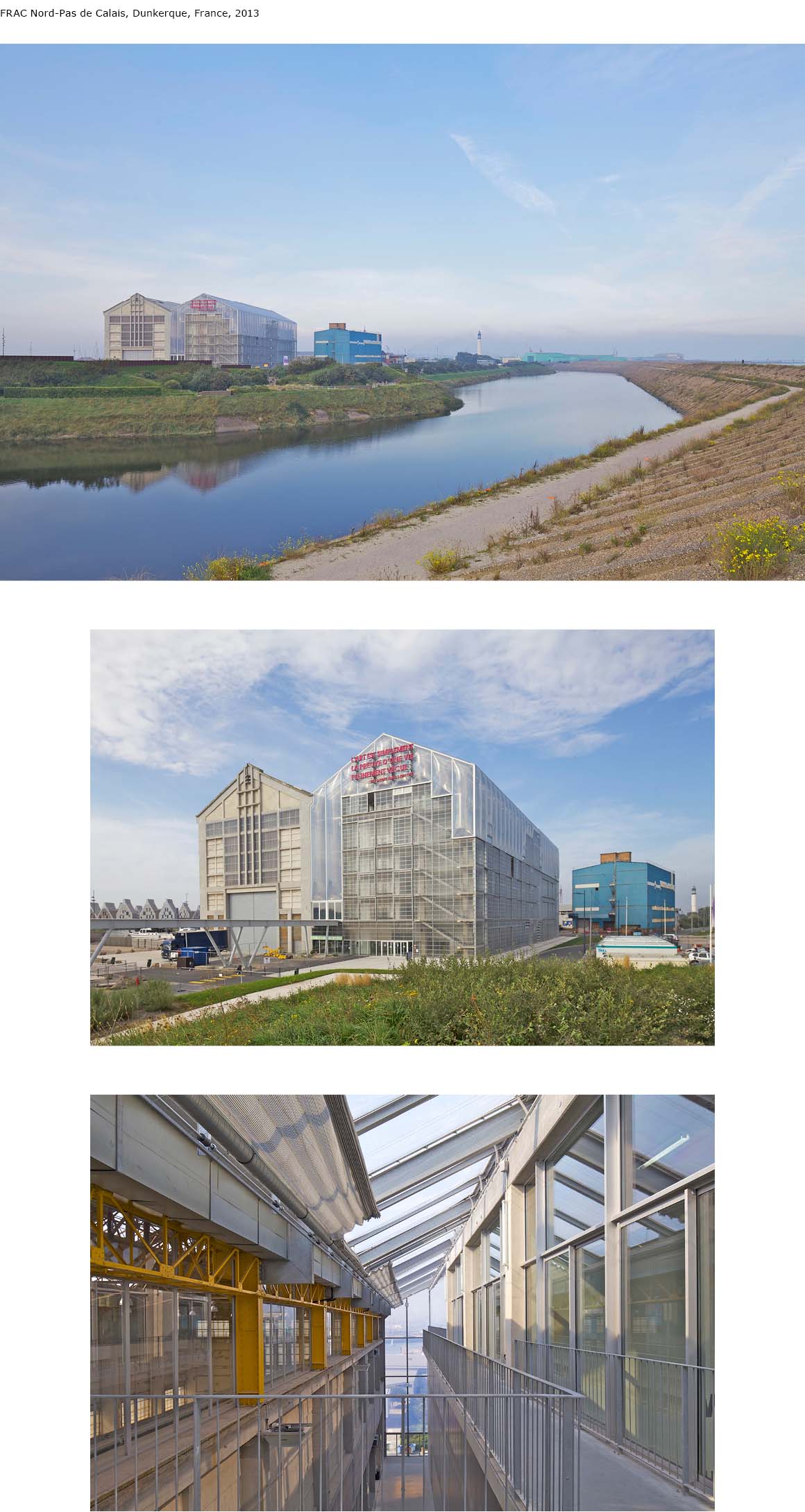
“Not only have they defined an architectural approach that renews the legacy of modernism, but they have also proposed an adjusted definition of the very profession of architecture. The modernist hopes and dreams to improve the lives of many are reinvigorated through their work that responds to the climatic and ecological emergencies of our time, as well as social urgencies, particularly in the realm of urban housing. They accomplish this through a powerful sense of space and materials that creates architecture as strong in its forms as in its convictions, as transparent in its aesthetic as in its ethics,” states the 2021 Jury Citation, in part.
“This year, more than ever, we have felt that we are part of humankind as a whole. Be it for health, political or social reasons, there is a need to build a sense of collectiveness. Like in any interconnected system, being fair to the environment, being fair to humanity, is being fair to the next generation,” comments Alejandro Aravena, Chair of the Pritzker Architecture Prize Jury. “Lacaton and Vassal are radical in their delicacy and bold through their subtleness, balancing a respectful yet straightforward approach to the built environment.”
“Through their belief that architecture is more than just buildings, through the issues they address and the proposals they realize, through forging a responsible and sometimes solitary path illustrating that the best architecture can be humble and is always thoughtful, respectful, and responsible, they have shown that architecture can have a great impact on our communities and contribute to the awareness that we are not alone. For their body of work realized and that of the future, Anne Lacaton and Jean-Philippe Vassal are named the 2021 Pritzker Prize Laureates.” Photographs courtesy of Philippe Ruault (except as noted)






























