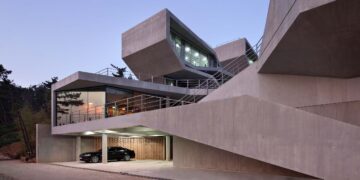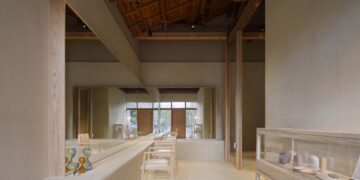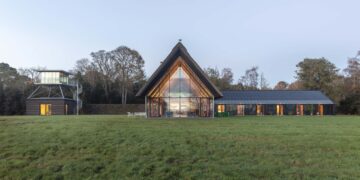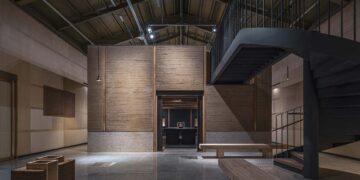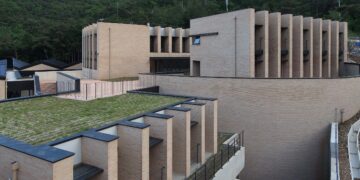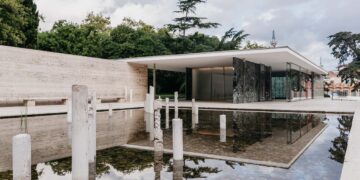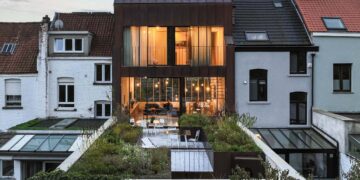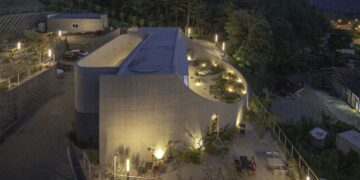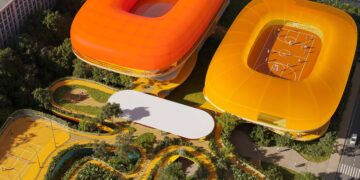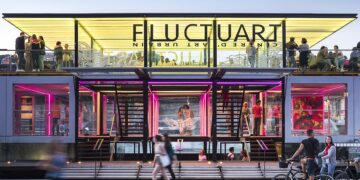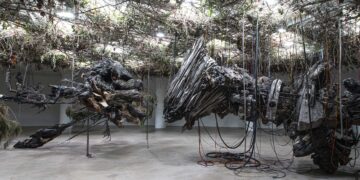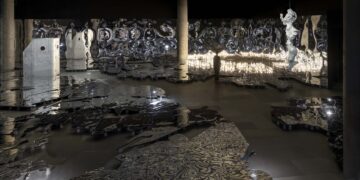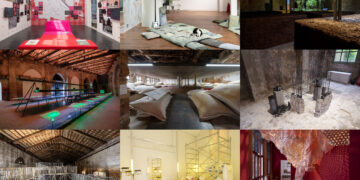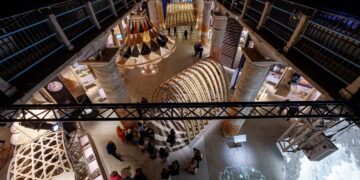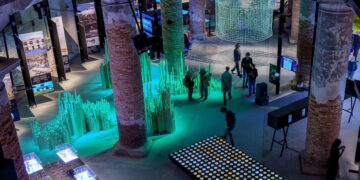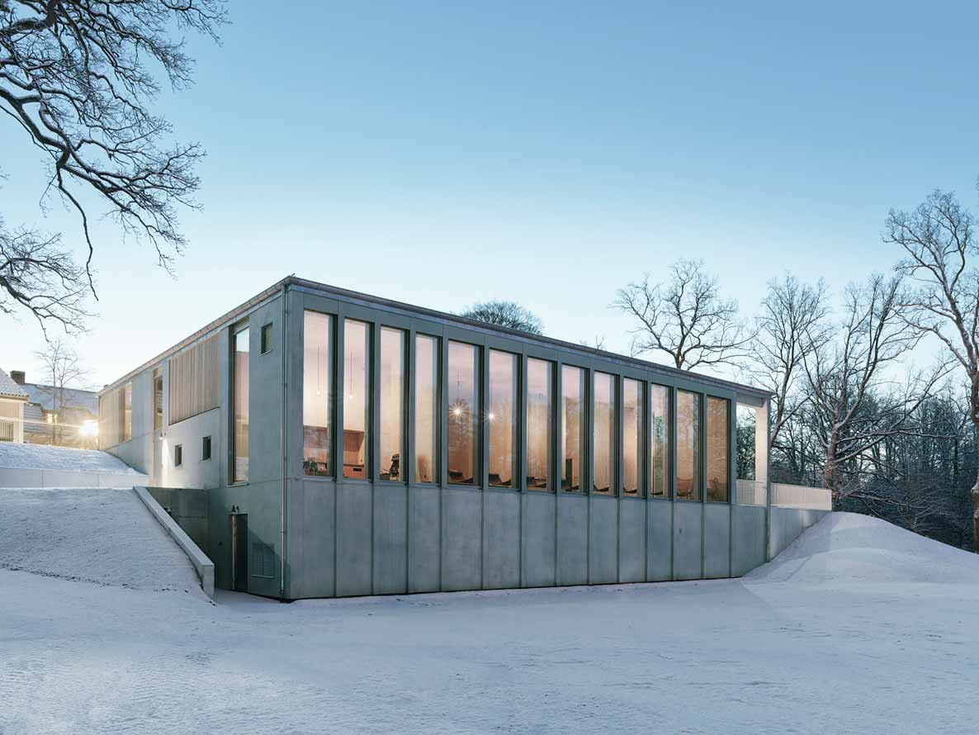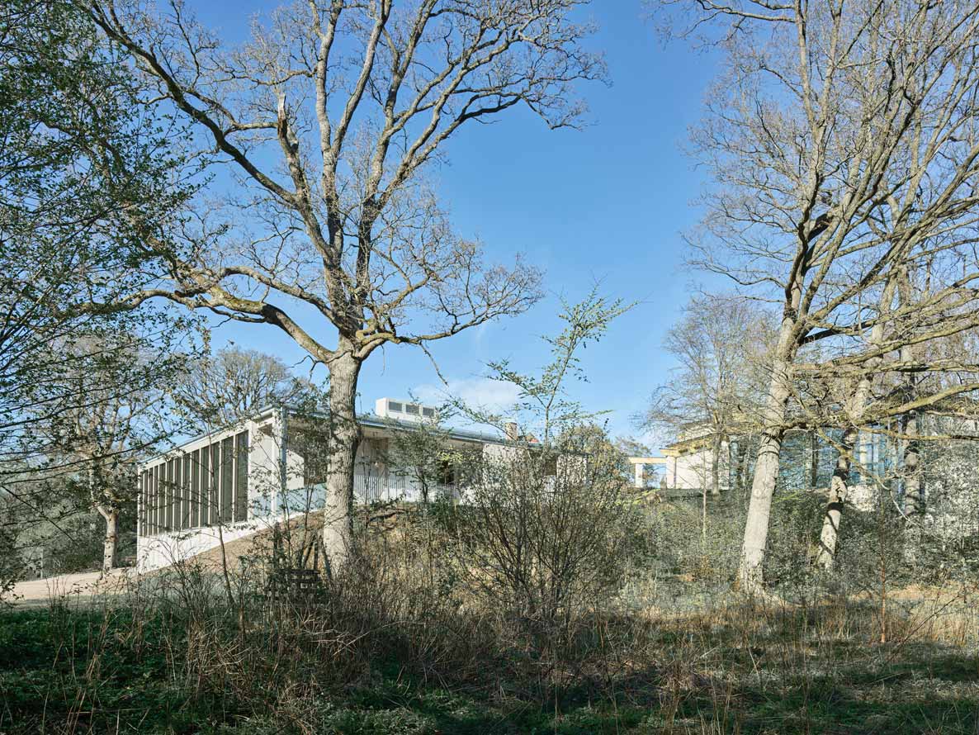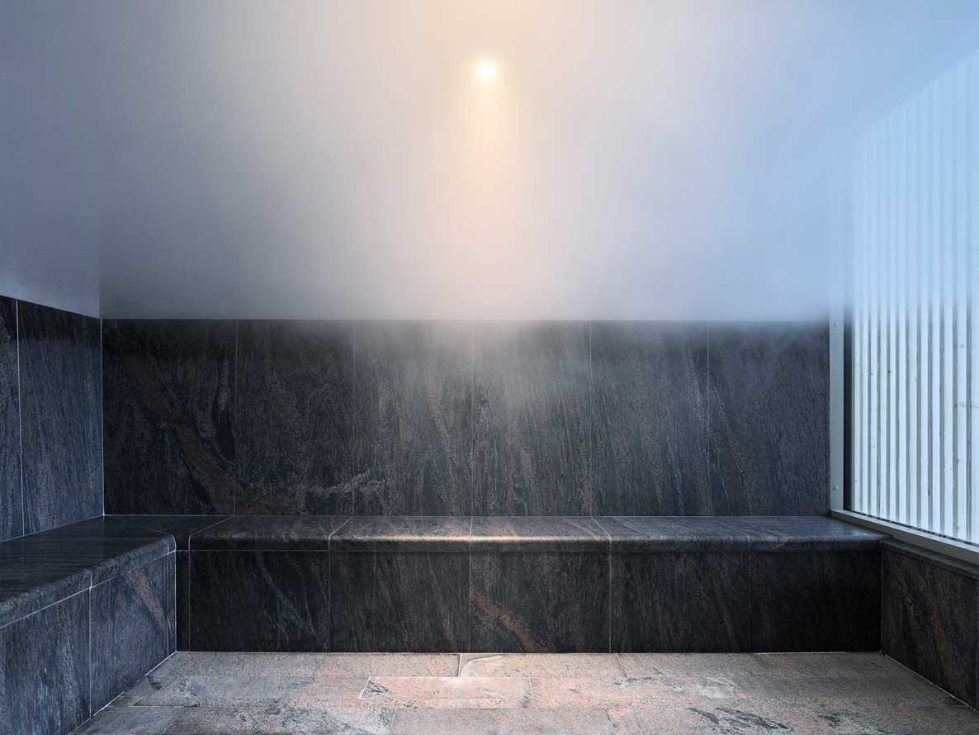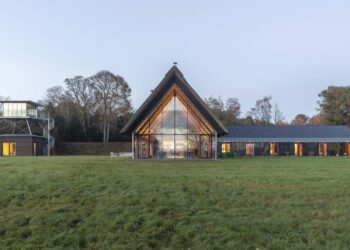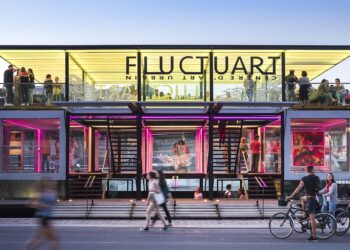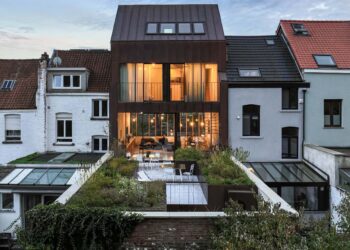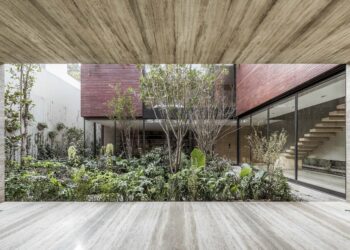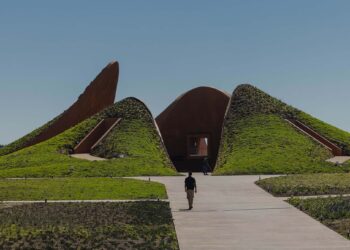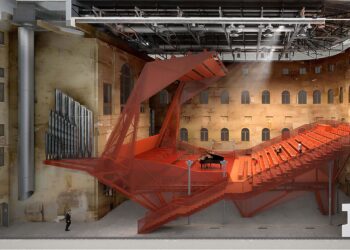A modern spa built in the 17th century estate with the materials retaining natural property
재료 본연의 특성을 살려 17세기 건물 부지에 완성한 현대 스파 시설
Johan Sundberg Arkitektur + Blasberg Andreasson Arkitekter | 요한 순드베흐 알쉬텍트 + 블라스베흐 안드레아쏜 알쉬텍터
The history of Åkersbergs Stiftsgård, in Höör, Sweden, can be traced back to the late 1600s. The original estate was heavily renovated and remodeled in the 1900s, and for the past 25 years it has been used as a conference center under the administration of the Church of Sweden. Alongside the other buildings on the estate, Johan Sundberg and Blasberg Andreasson have designed a new spa to complement the other uses of conference center, chapel and hostel.
스웨덴의 작은 지방자치도시 회르에 위치한 오케스베리 스티프츠고드의 역사는 17세기 후반으로 거슬러 오른다. 1900년대에 대대적인 리모델링 공사를 거친 뒤 25 년 전부터 스웨덴 국교회에서 운영해왔다. 현재는 컨퍼런스 센터와 교회, 호텔과 호스텔, 레스토랑으로 이용한다. 최근 스파 시설이 들어서면서 시내 기차역에서 도보로 5분 거리에 있는 작은 건물이 몸과 마음을 건강하게 해주는 웰빙 스파 호텔로 거듭났다.
Project: Andrum / Location: Höör, Sweden / Chief architects: Johan Sundberg (Johan Sundberg arkitektur), Mattias Andreasson (Blasberg Andreasson arkitekter) / Associate architect: Henrik Ålund (Johan Sundberg arkitektur) / Structural engineer: Ronny Gerdt, Folke Höst, Lena Löfberg (Tyréns AB) / Structural engineer (prefab): Ruben Gianolio, Nela Kapic, Lotta Lundin (Prekon i Syd AB) / Contractor: Pär Stigborg (Byggom AB) / Builder: Peter Nilsson / Client: Stiftsgården Åkersberg, belonging to the Diocese of Lund, the Church of Sweden / Gross floor area: 875m2 (including 148m2 technical installation space) / Construction: 2017~2018 / Photograph: Peo Olsson
Situated five minutes’ walk from the town railway station, the old farm has been expanded to accommodate a spa for bodily and mental wellbeing.
The newly built Andrum, which translates as “breathing space”, is positioned on the western edge of Åkersbergs’ inner garden. The spa building was designed to be subordinate to the existing structures, and is placed on a slope by the lower park. A colonnade flanking the inner garden’s western side forms the building’s foyer, between the Chapel of Freedom and the hostel. From there, the visitor wanders down to a lower plane, partly excavated from the ground. In the high-ceilinged rooms on the lower level, there is contact with nature on all sides.
‘숨 쉬는 공간’이라는 뜻의 안드룸 건물은 성당과 호스텔 사이, 오케스베리 정원 서쪽 끝 언덕배기에 있다. 건물 서측 전면부에 가느다란 나무 기둥을 일렬로 세운 콜로네이드가 돋보인다. 기둥 사이로 높은 천장까지 설치한 유리창이 나 있어 편하게 앉아 주변 경관을 감상할 수 있다.
목욕탕과 사우나, 족욕실, 샤워실로 구성된 다양한 공간이 서로 연결돼 있다. 곳곳에 마사지실과 같은 휴식 공간을 갖췄고, 남쪽을 바라보는 한적한 야외 수영장에서 정원 풍경도 즐길 수 있다.
시각, 청각, 후각, 미각, 촉각에 이르는 다섯 가지 감각에서 영감을 얻어 섬세하게 디자인한 것이 특징이다. 게다가 콘크리트와 자연석, 나무, 유리 등 재료의 본래 물성을 최대한 살려 부드러운 절제미와 차분한 분위기를 강조했다.
Andrum comprises a number of connected rooms with various features such as a bath, sauna, rain-shower, waterfall and steam room. There are spaces for resting throughout the building, as well as rooms for spa treatments, and there is contact with the park from a separate, secluded terrace toward the southern side.
The building’s design is based on sensory impressions – light, scent and taste, acoustics, and touch. The materials are concrete, natural stone, wood and glass, preserved in their bare forms to the greatest possible extent. Together, they form an entity that is at once softly-spoken, low-key and beautiful.

