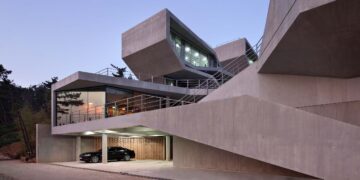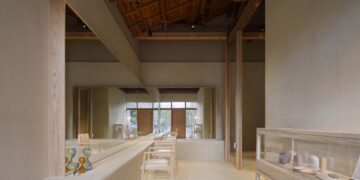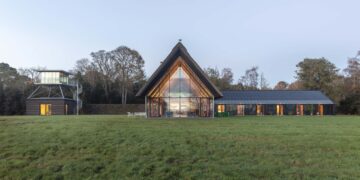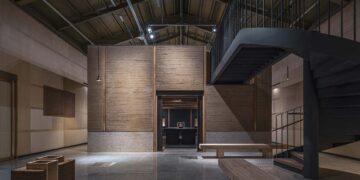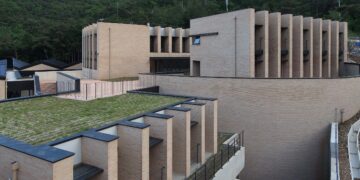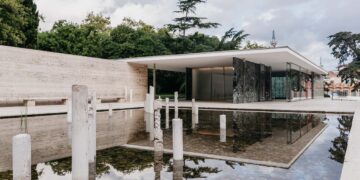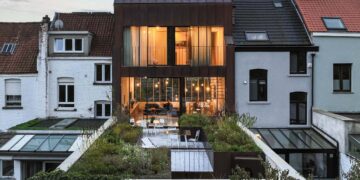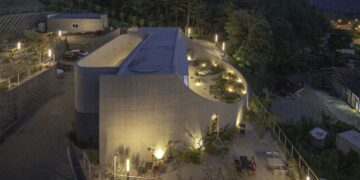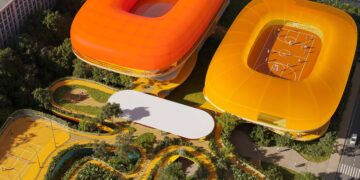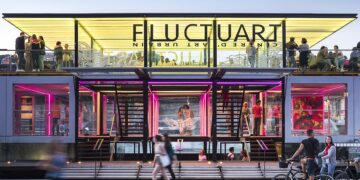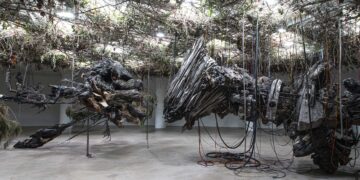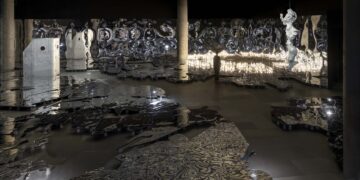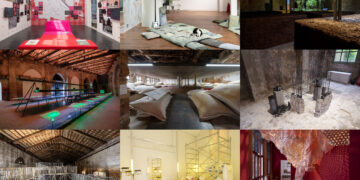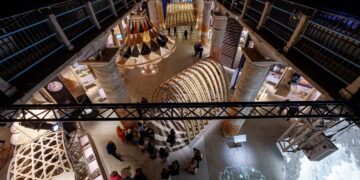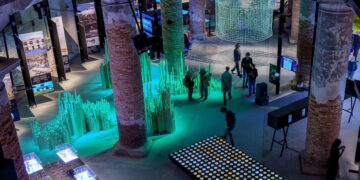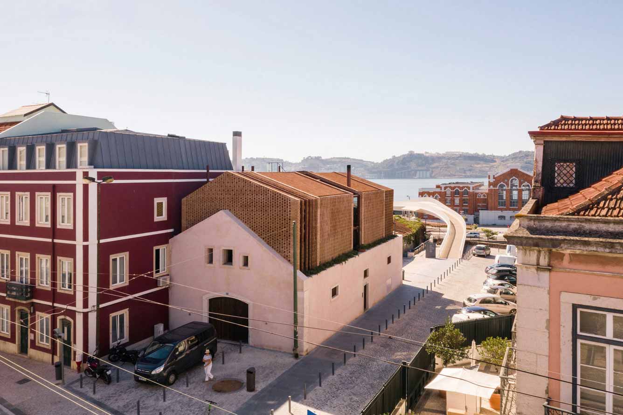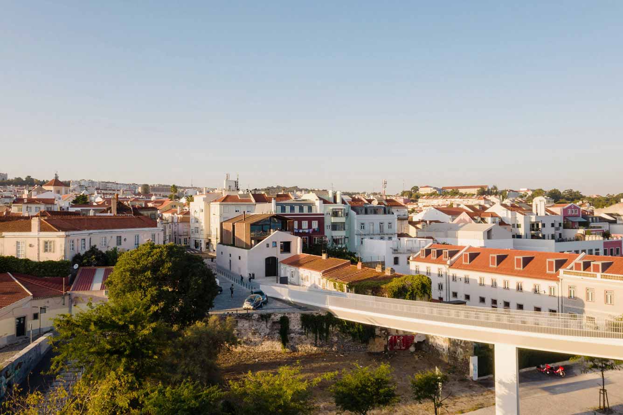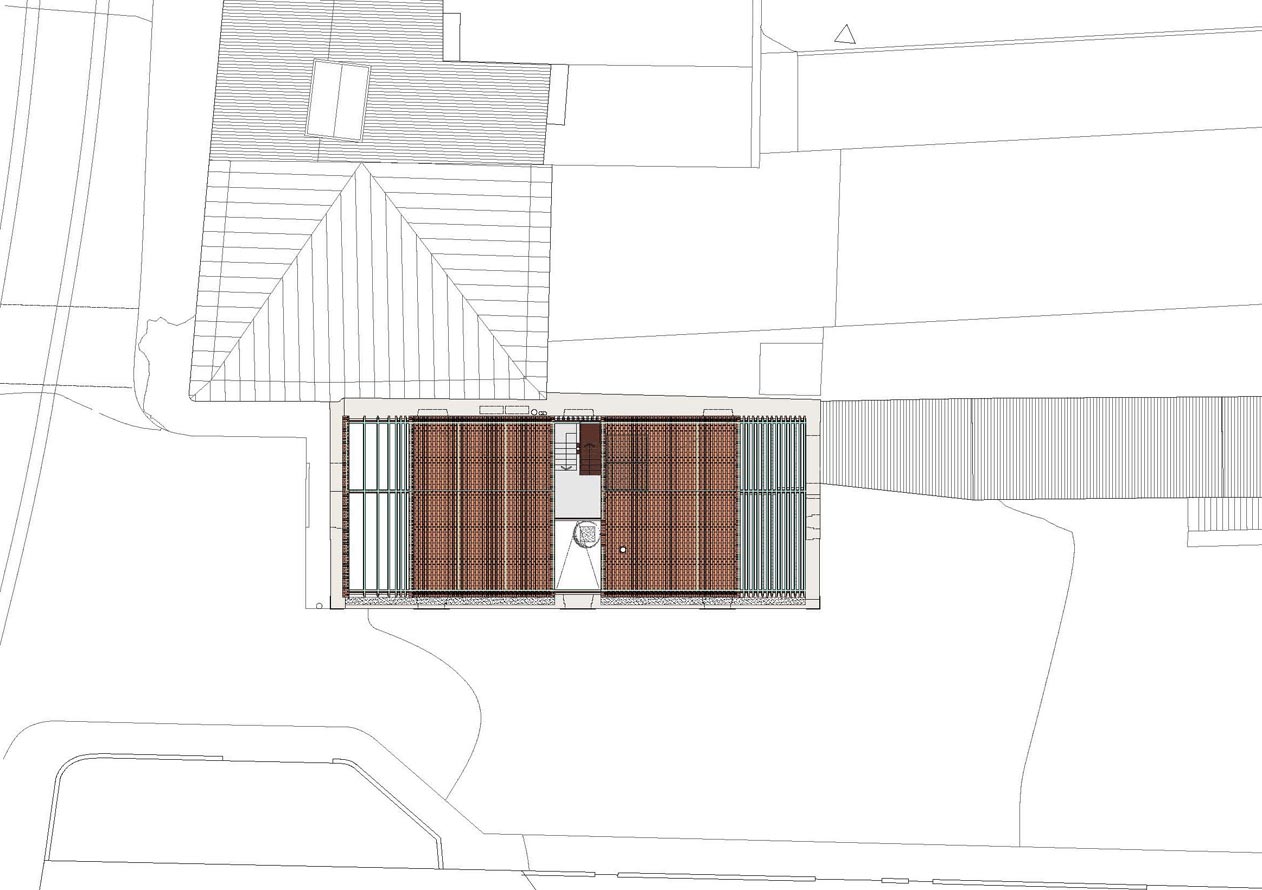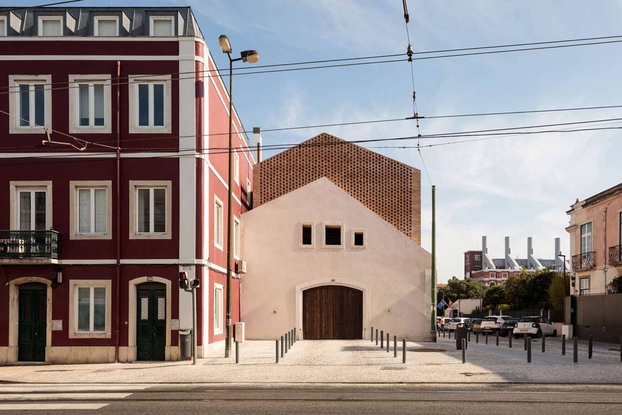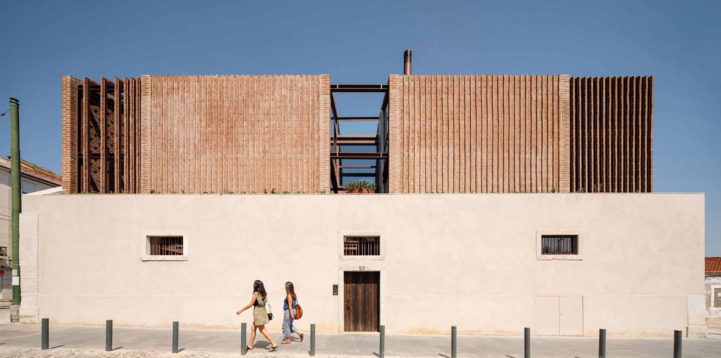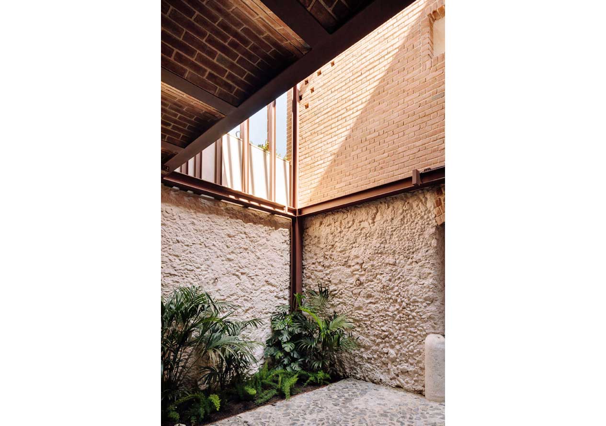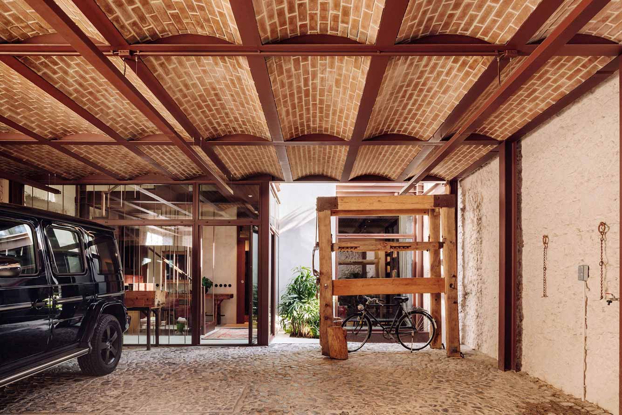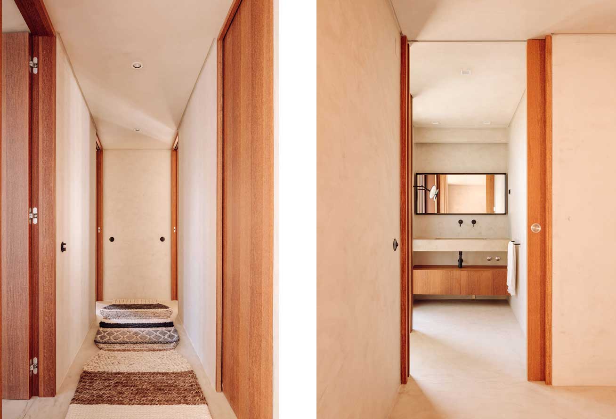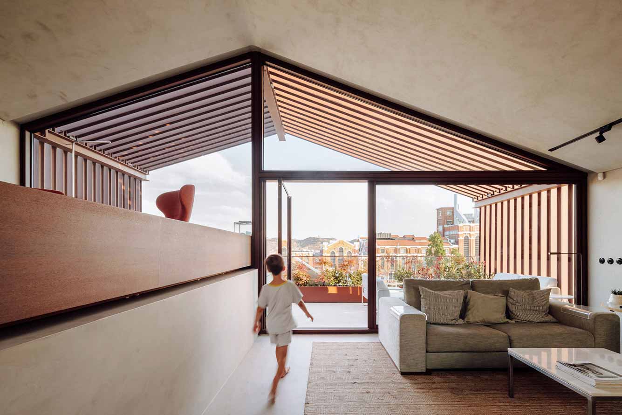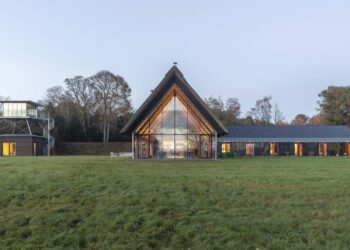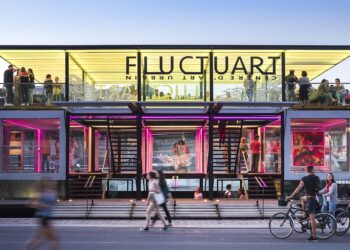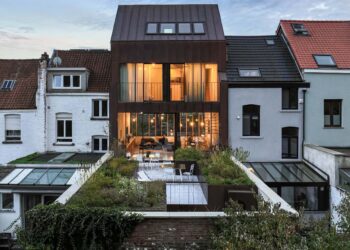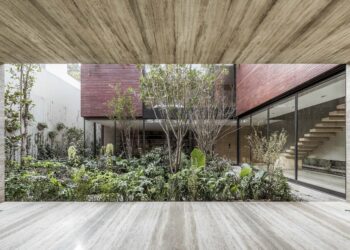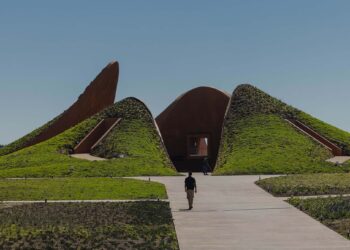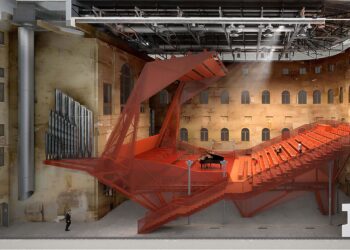A brick house inserted in an industrial warehouse respecting a unique Lisbon context
리스본의 창고 건물 안에 들어선 벽돌 주택
António Costa Lima Arquitectos | 안토니오 꼬스따 리마 아르끼떽또스
Lisbon and the River Tagus are genetically related; the rebirth of this building – which sits in a belt of readapted warehouses and industrial buildings along the banks of the river – is a natural part of this relationship.
The intrinsic value of the morphology of this building in the urban context of Rua da Junqueira results from the way that Largo do Marquês de Angeja breaks the winding line of the street, creating an interstice that allows a privileged view of the river and the current Museum of Electricity. In this sense, a basic option for the project was to maintain the shape of the building and, consequently, its original walled perimeter.
포르투갈 리스본의 타구스강 연안에 줄지어 선 창고와 산업 건물 사이, 본래의 겉모습을 그대로 유지한 채 주택으로 재탄생한 건물이 있다. 새 주택은 빽빽이 들어선 건물과 그 틈을 비집고 뻗어 나가는 길 가운데 타구스강과 전기 박물관 전경이 눈 앞에 펼쳐지는 곳에 자리한다.
Project: Altinho / Location: Rua da Junqueira, Lisbon, Portugal / Architect: António Costa Lima Arquitectos / Project team: André Ribeiro, André Pinto da Cunha, João Ribeiro de Almeida, Bernardo Lino / Program: private residence / Site area: 226m2 / Bldg. area: 447m2 / Gross floor area: 190m2 / Completion: 2018 / Photograph: Francisco Nogueira
The idea arises from the confrontation of the programmed use in the form of the archetype – a house with the original form of a warehouse building. The purposeful grafting of the house with the warehouse, forces the confrontation of two forms and their respective scales, which also highlights the distinct material nature of them both. The occupation of space intersperses empty spaces with solid volumes, witnessed in the three patios and in the fragmented spatiality of the house.
기존 외벽을 손대지 않고, 용도만 변경해 주택으로 사용할 방법을 찾는 것이 중요했다. 성격이 다른 두 건물을 자연스럽게 합치되 기존 재료와 새 재료의 특징을 뚜렷이 구분하는 방법 또한 건축가가 고민해야 할 부분이었다.
The warehouse filling takes place essentially at the first and second level. By only partially touching the ground floor, the new volume stands out from the floor and from the previous existence of the building. This is also underlined in the structural solution that is independent of the warehouse’s four perimeter walls: the new metallic structure sits parallel to this perimeter on the interior, and suspends the new volume.
In this way, the ground floor is taken up, almost entirely, by an outside entrance space, with covered and uncovered areas, partly for parking and partly for the entrance. Only a small area of this floor is truly interior, consisting of a library, a bedroom and some service areas. In the center, the stairway box facilitates the vertical communication of the three floors. The private area occupies the middle floor and the social area the upper floor with open views facing south.
낡은 외벽 안에 한 꺼풀 비집고 들어선 벽돌 벽은 테라스 공간을 품으면서 어느 정도 열린 형태다. 필로티로 띄운 주차장 천장마저 벽돌로 덮였는데, 독특하게도 얕은 아치 형태가 반복된다. 주차장 겸 현관에 해당하는 야외 공간을 제외한 나머지는 1층 실내 공간으로, 서재와 침실이 차지한다. 개인 공간은 2층에, 공용 공간은 기존 규모보다 한 층 더 확장한 3층에 배치했다.
The materialization of this idea was a considerable challenge. A special construction system was invented: an iron structure supporting a solid brick wall perimeter and mixed slabs of brick, iron and reinforced concrete. The roof slab, covered in solid brick, and the north façade of the building were the most complex challenges to overcome.
가운데 공간 양쪽으로 난 테라스에 창고의 박공지붕과 비슷한 형태로 금속 구조물을 설치했다. 이 디자인을 실제로 구현하기는 쉽지 않았다. 단단한 벽돌 벽을 지탱할 철골 구조물이 필요했고, 벽돌과 철, 철근 콘크리트를 혼합한 슬래브 등 새로운 시공 방법을 적용해야 했다.
오랜 시간 리스본의 도시 풍경을 형성해온 창고 건물을 상징적으로 남겨둔 채 주택으로 변신한 이 건물은 적당한 보이드 공간의 구성과 활짝 열린 테라스, 벽돌 사이에 난 구멍으로 빛을 들이고 주변과 소통하는 시도를 보여준다.

