A brick house landed on an old industrial warehouse
António Costa Lima Arquitectos
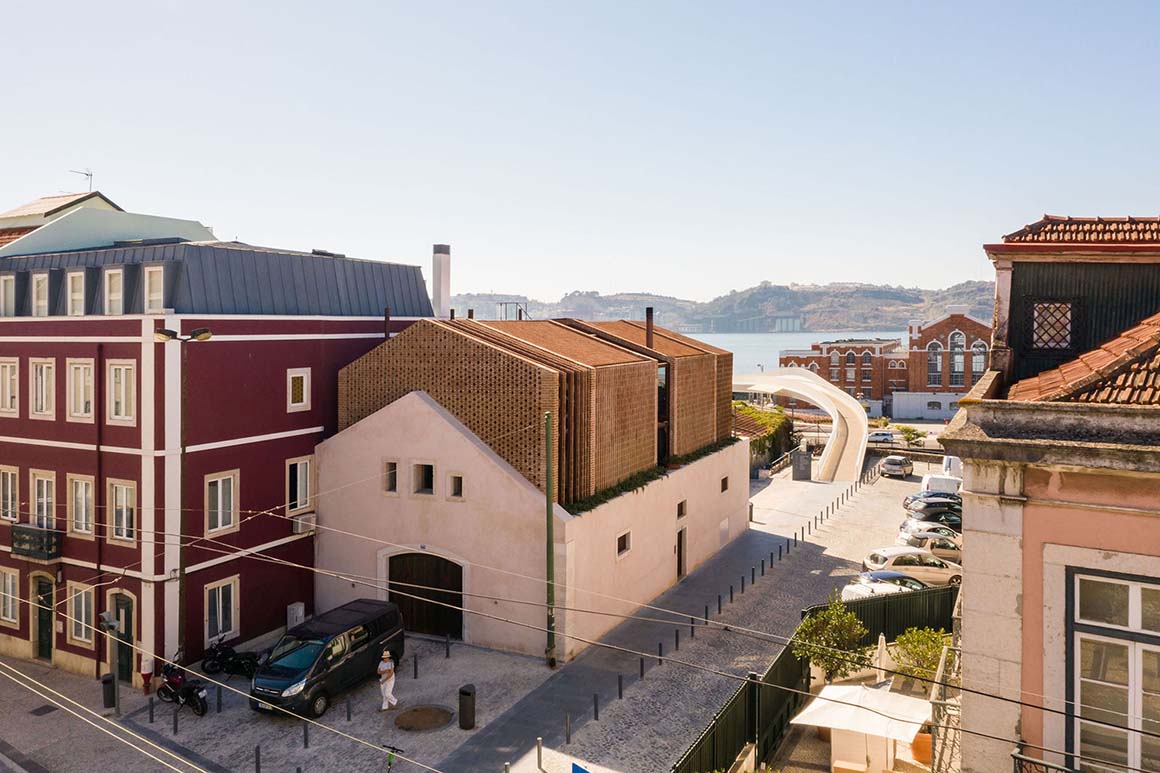
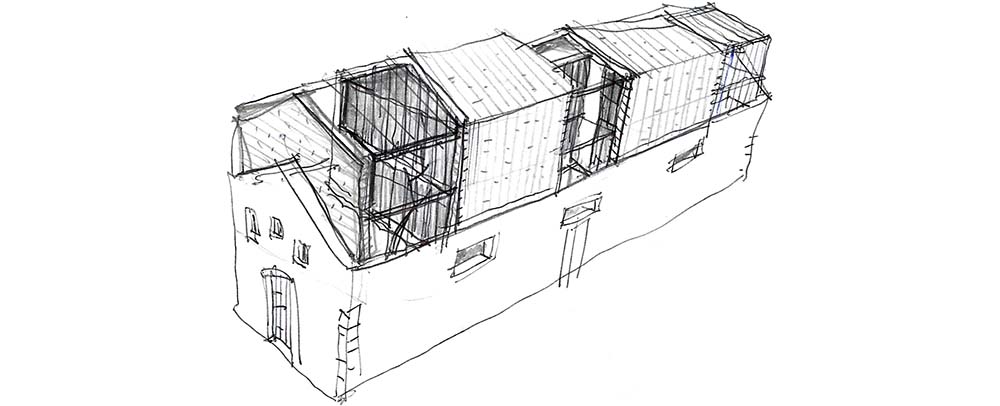
Lisbon and the River Tagus are genetically related; the rebirth of this building – which sits in a belt of readapted warehouses and industrial buildings along the banks of the river – is a natural part of this relationship.
The intrinsic value of the morphology of this building in the urban context of Rua da Junqueira results from the way that Largo do Marquês de Angeja breaks the winding line of the street, creating an interstice that allows a privileged view of the river and the current Museum of Electricity. In this sense, a basic option for the project was to maintain the shape of the building and, consequently, its original walled perimeter.
The idea arises from the confrontation of the programmed use in the form of the archetype – a house with the original form of a warehouse building. The purposeful grafting of the house with the warehouse, forces the confrontation of two forms and their respective scales, which also highlights the distinct material nature of them both. The occupation of space intersperses empty spaces with solid volumes, witnessed in the three patios and in the fragmented spatiality of the house.
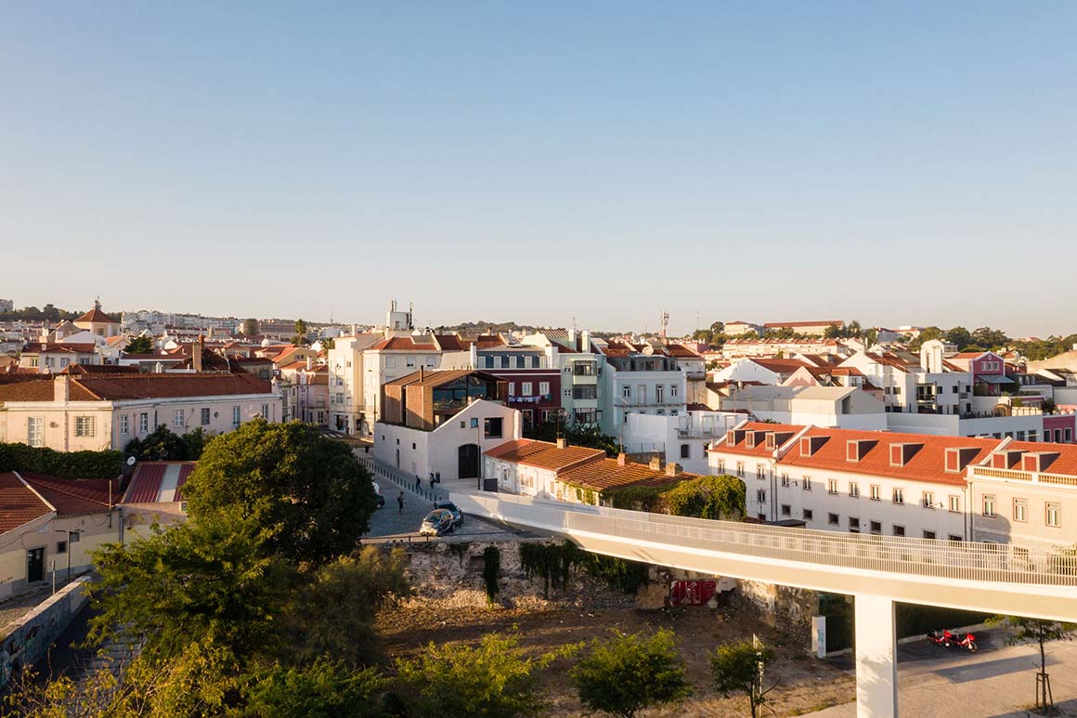
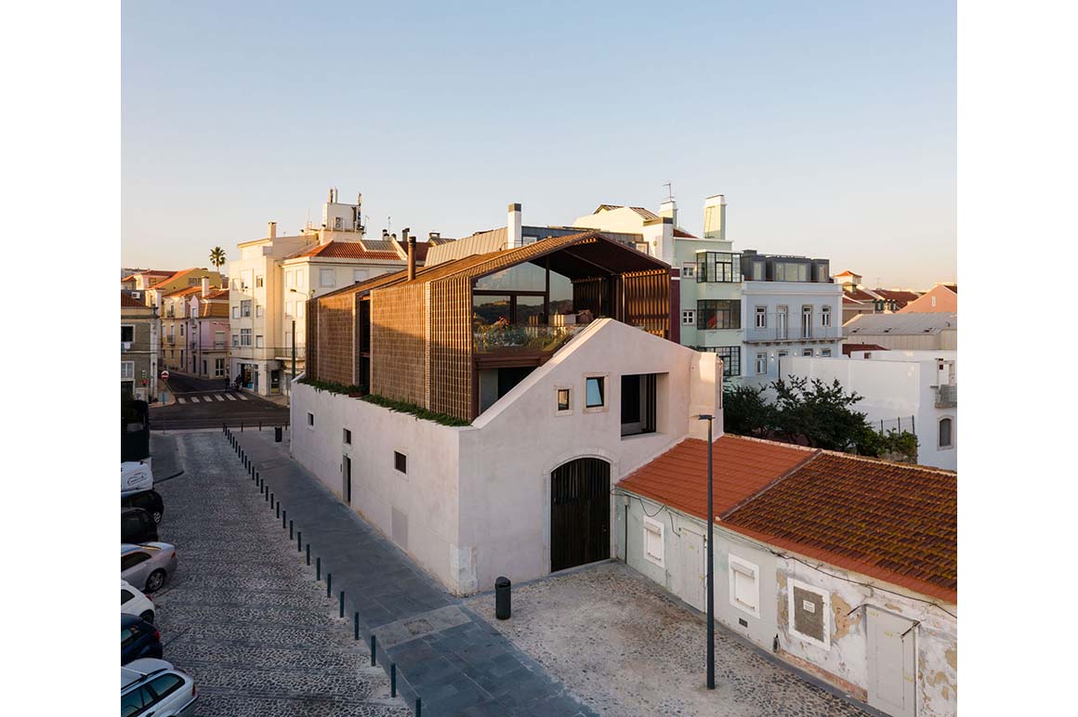
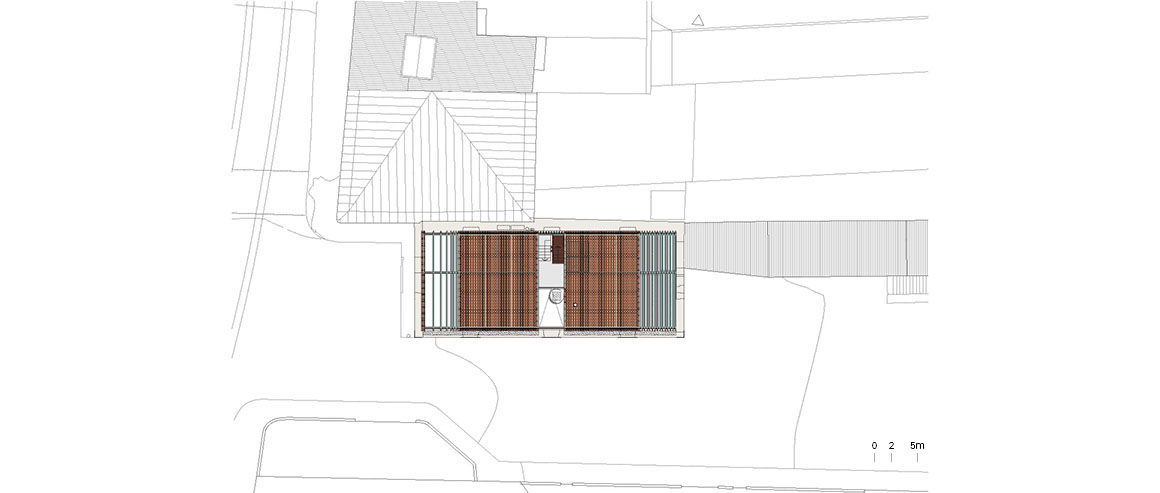
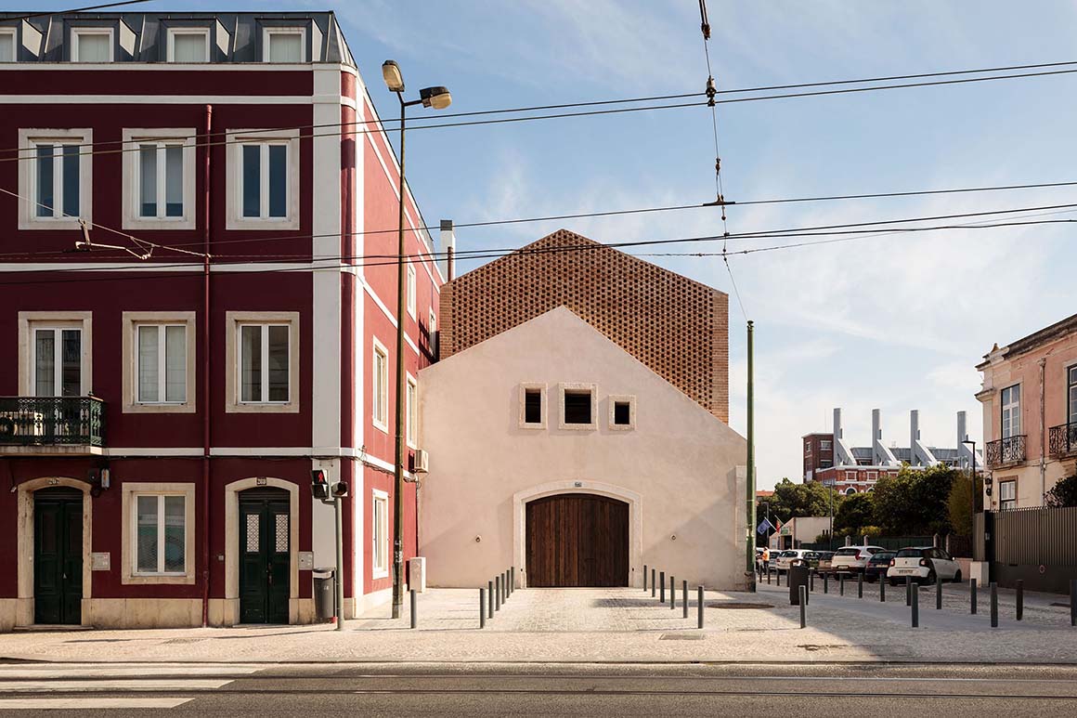
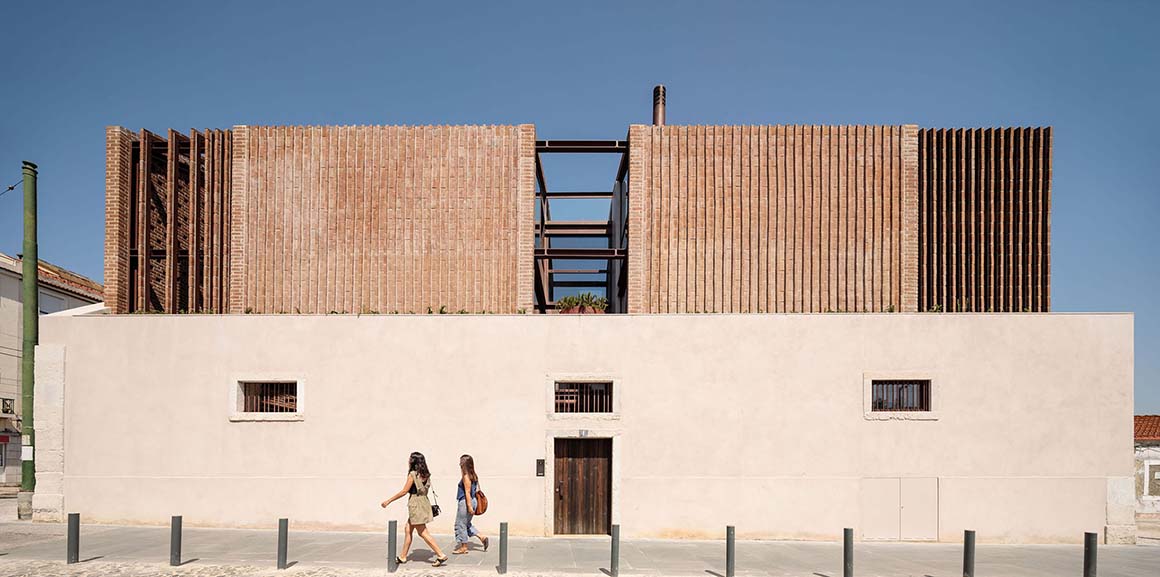
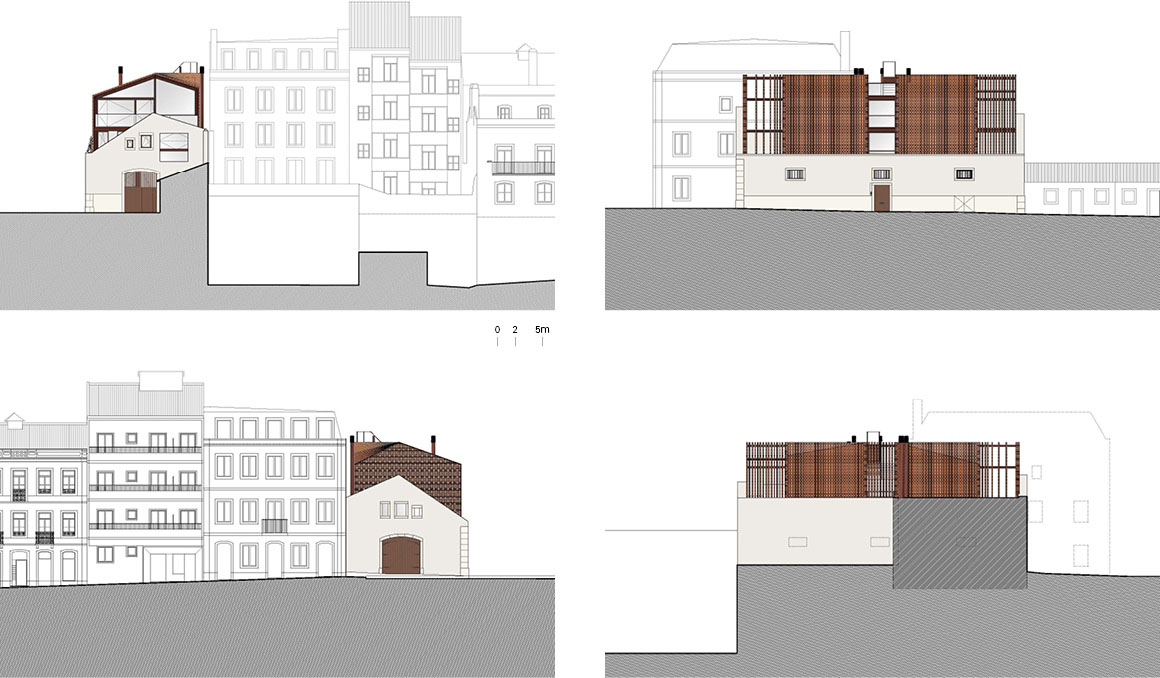
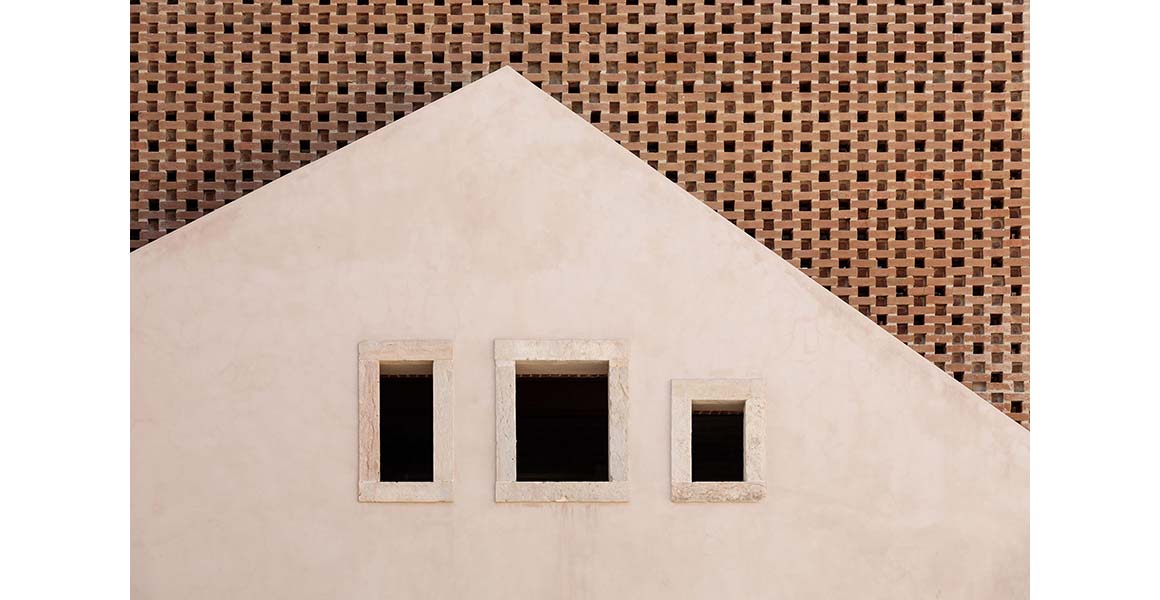
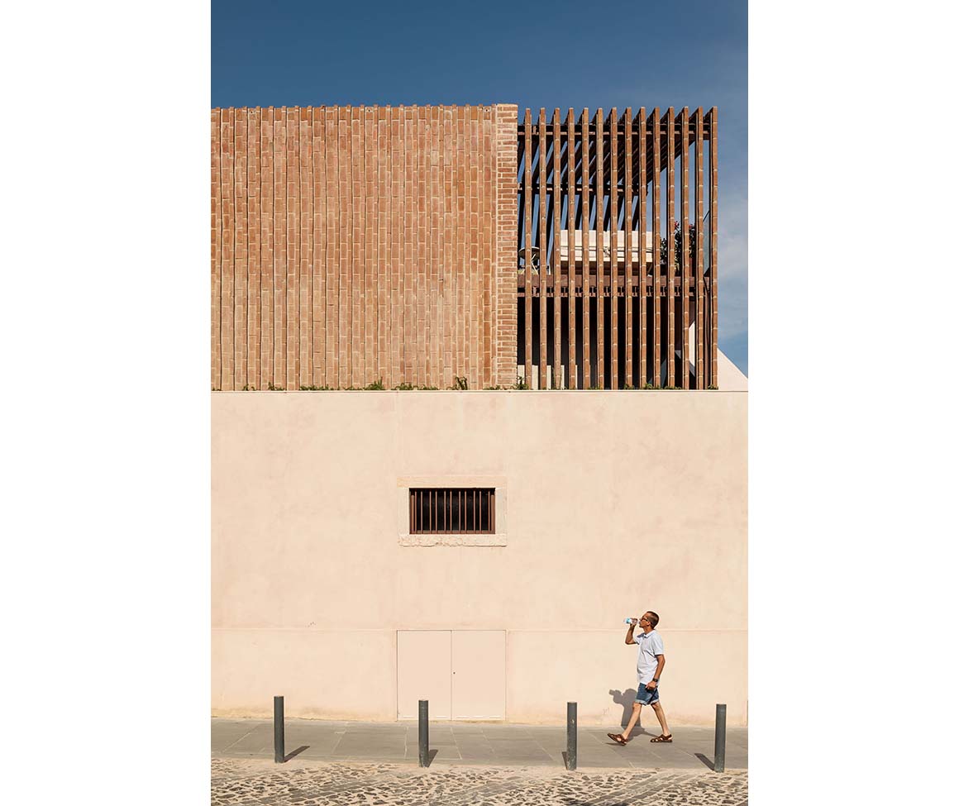
The warehouse filling takes place essentially at the first and second level. By only partially touching the ground floor, the new volume stands out from the floor and from the previous existence of the building. This is also underlined in the structural solution that is independent of the warehouse’s four perimeter walls: the new metallic structure sits parallel to this perimeter on the interior, and suspends the new volume.
In this way, the ground floor is taken up, almost entirely, by an outside entrance space, with covered and uncovered areas, partly for parking and partly for the entrance. Only a small area of this floor is truly interior, consisting of a library, a bedroom and some service areas. In the center, the stairway box facilitates the vertical communication of the three floors. The private area occupies the middle floor and the social area the upper floor with open views facing south.
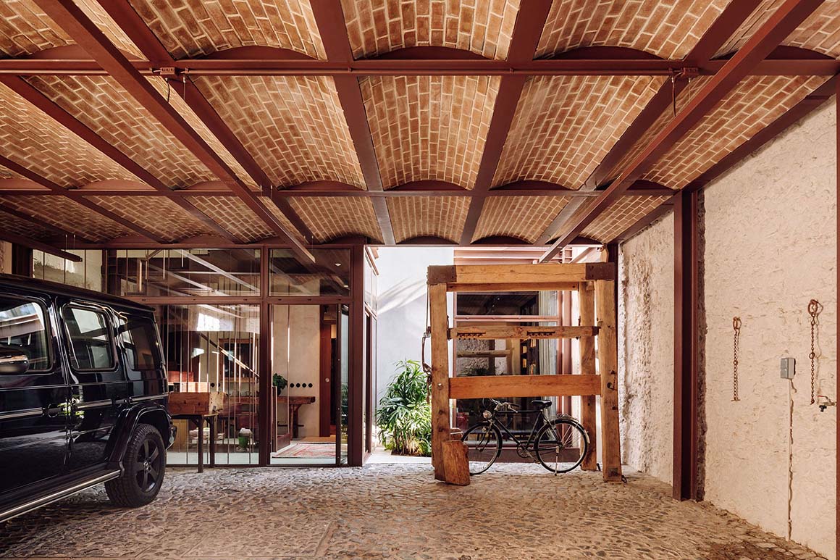
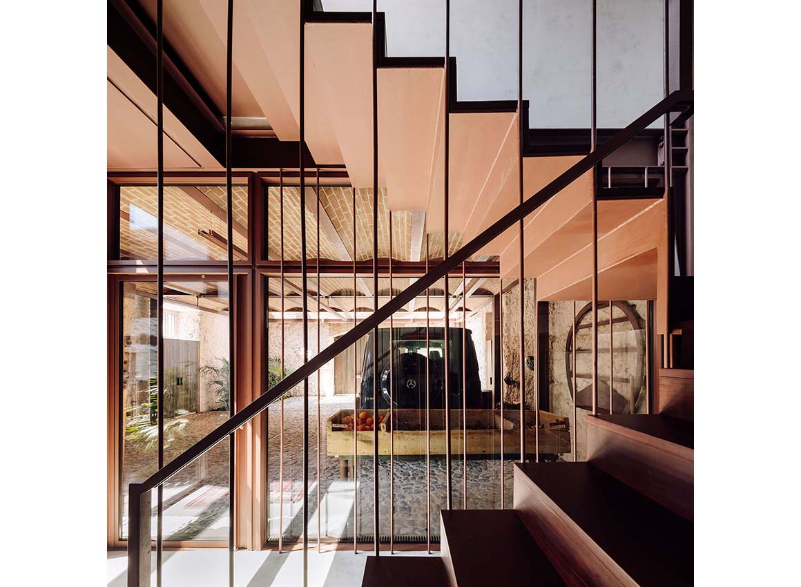
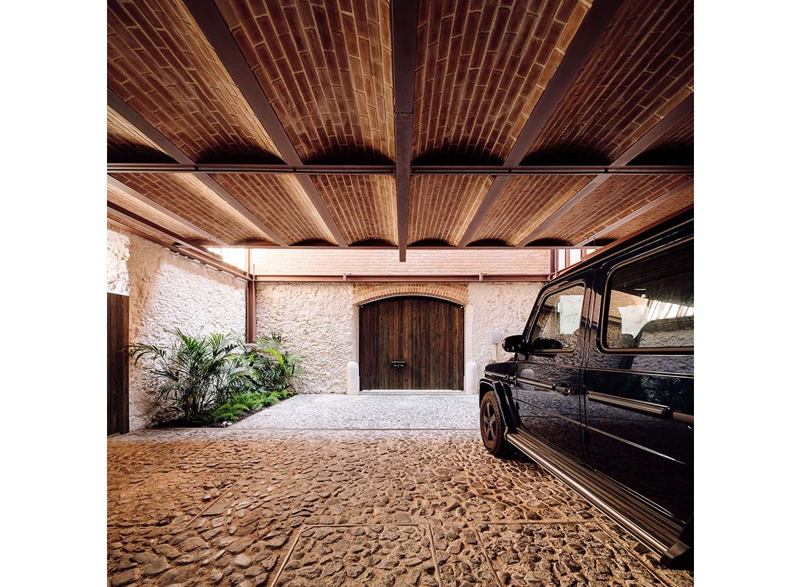
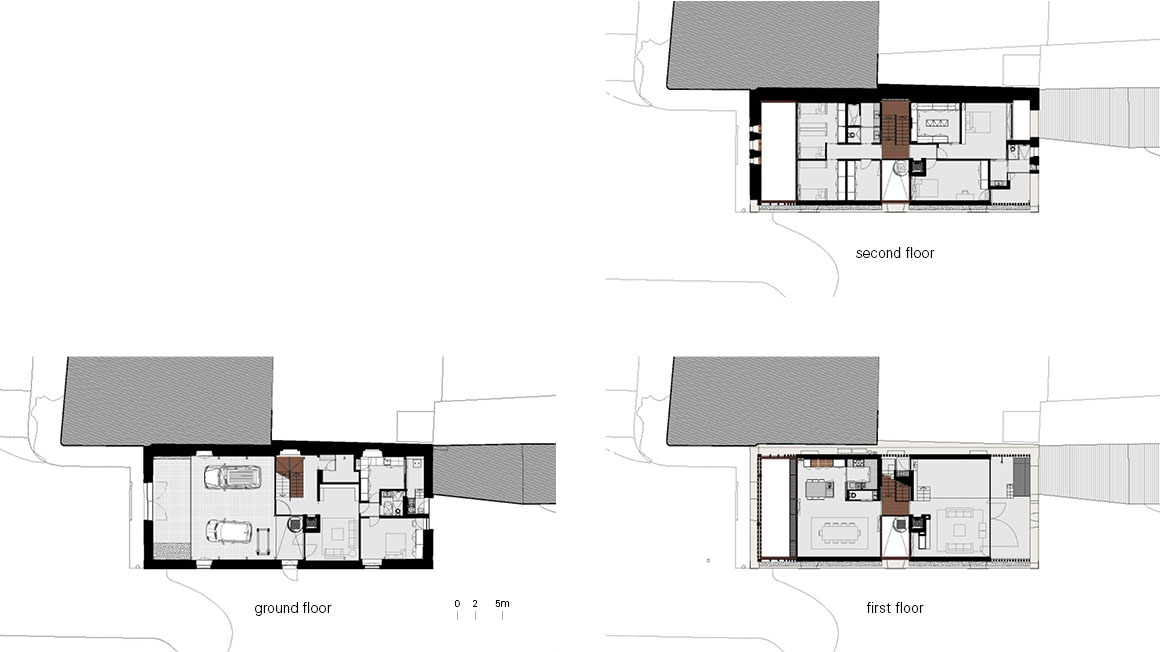
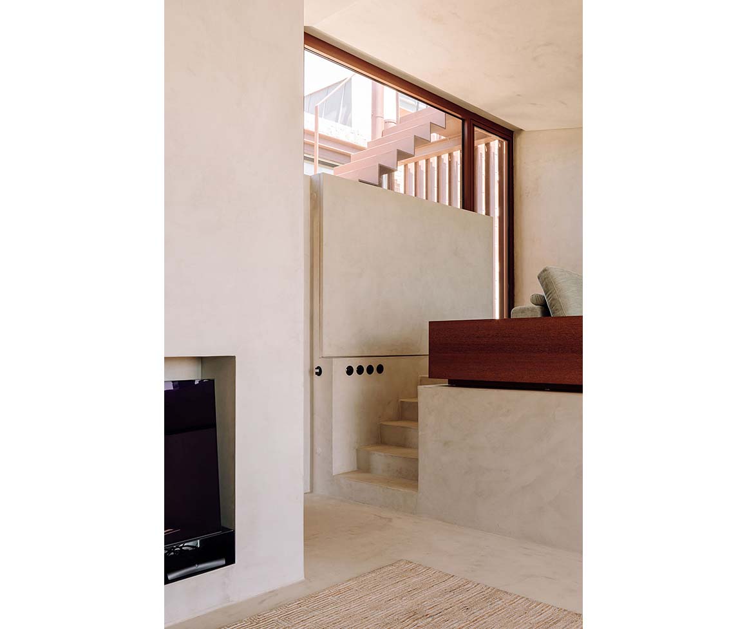
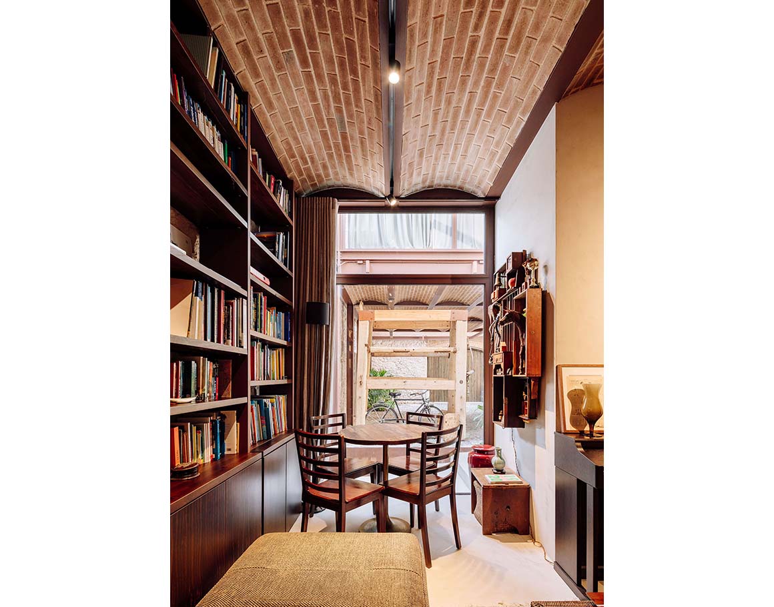
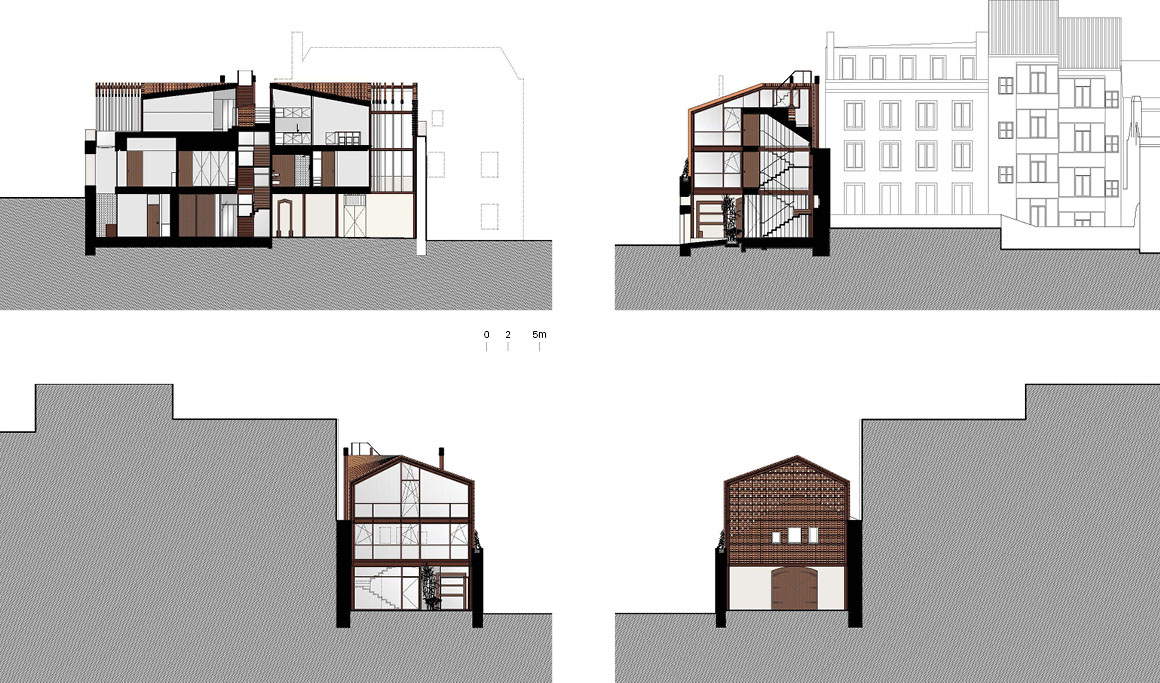
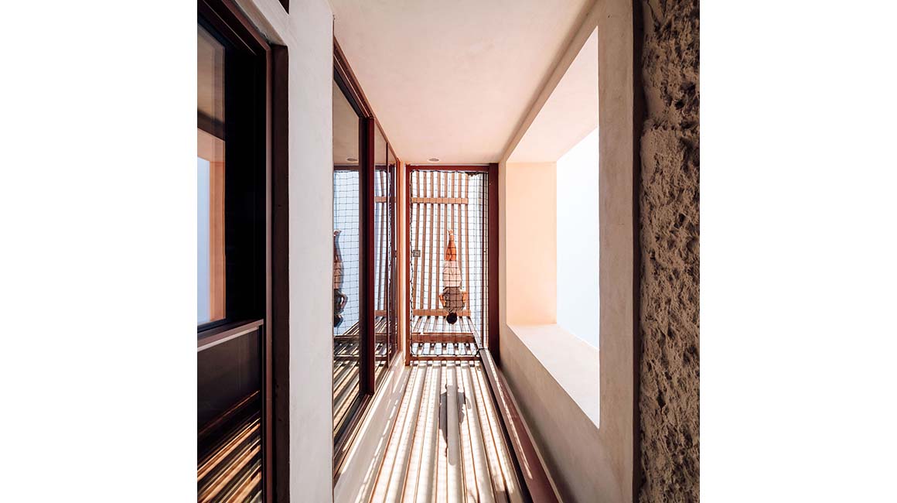
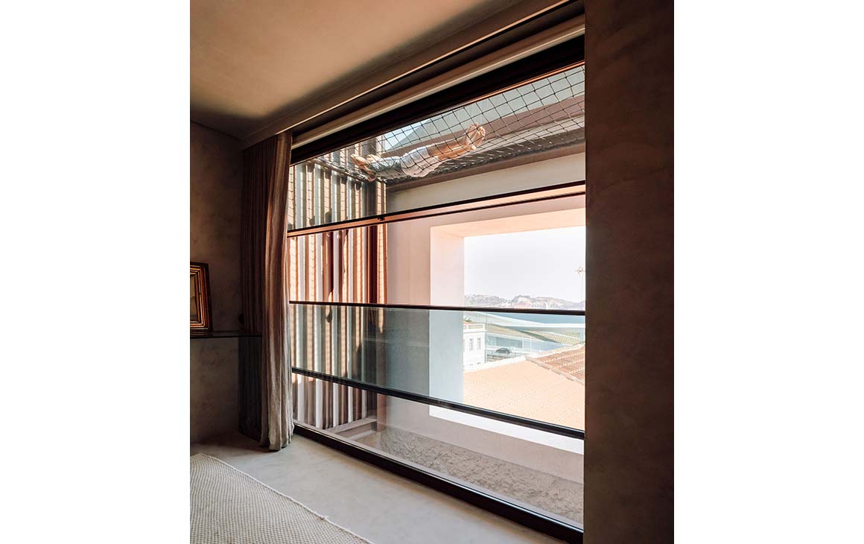
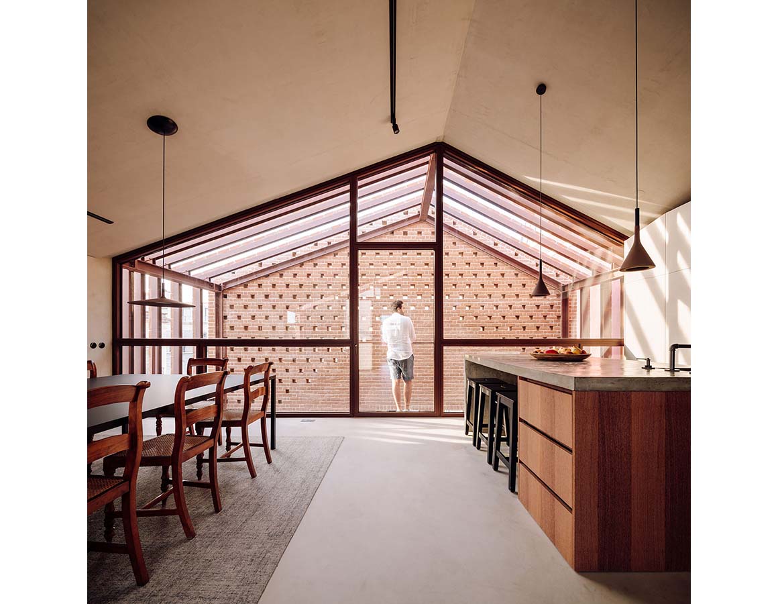
The materialization of this idea was a considerable challenge. A special construction system was invented: an iron structure supporting a solid brick wall perimeter and mixed slabs of brick, iron and reinforced concrete. The roof slab, covered in solid brick, and the north façade of the building were the most complex challenges to overcome.
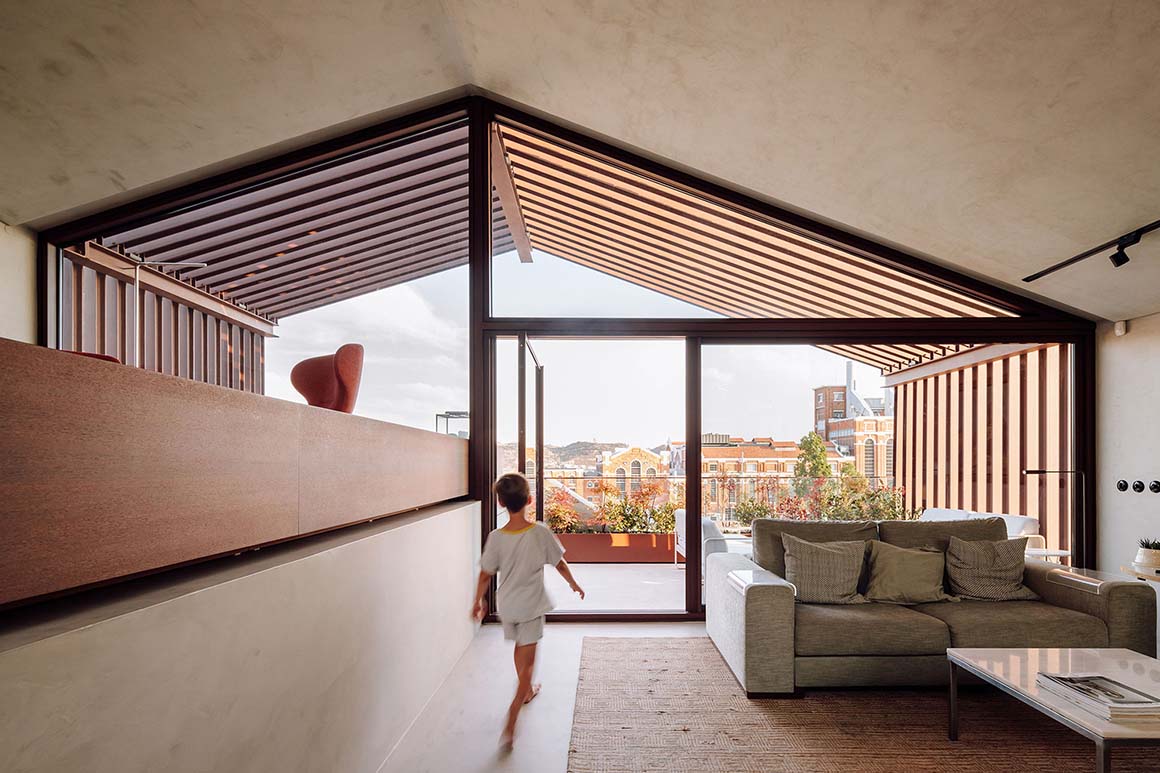
Project: Altinho / Location: Rua da Junqueira, Lisbon, Portugal / Architect: António Costa Lima Arquitectos / Project team: André Ribeiro, André Pinto da Cunha, João Ribeiro de Almeida, Bernardo Lino / Program: private residence / Site area: 226m² / Bldg. area: 447m² / Gross floor area: 190m² / Completion: 2018 / Photograph: ©Francisco Nogueira (courtesy of the architect)



































