Mountain introduced through into the campus

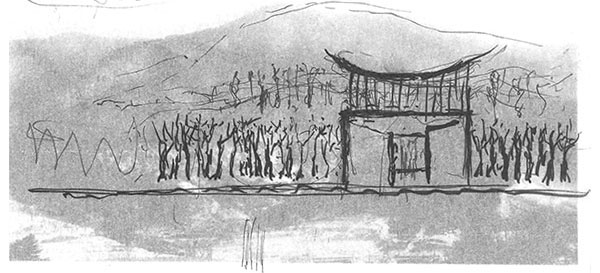
The project is located at the edge of the campus of the University of Seoul, Korea, at the foot of Baebong Mountain. The project is enclosed by small pond and outdoor stage at the front, and Baebong Mountain at the back, making the location a great spot from which to overlook the whole campus of University. Before construction began on the site, the location had been used as a recycling disposal plant. The project was initiated with the mindset of minimizing the damage to the mountain and to the green space of the city, so all planning was limited within the boundary of the existing facility.
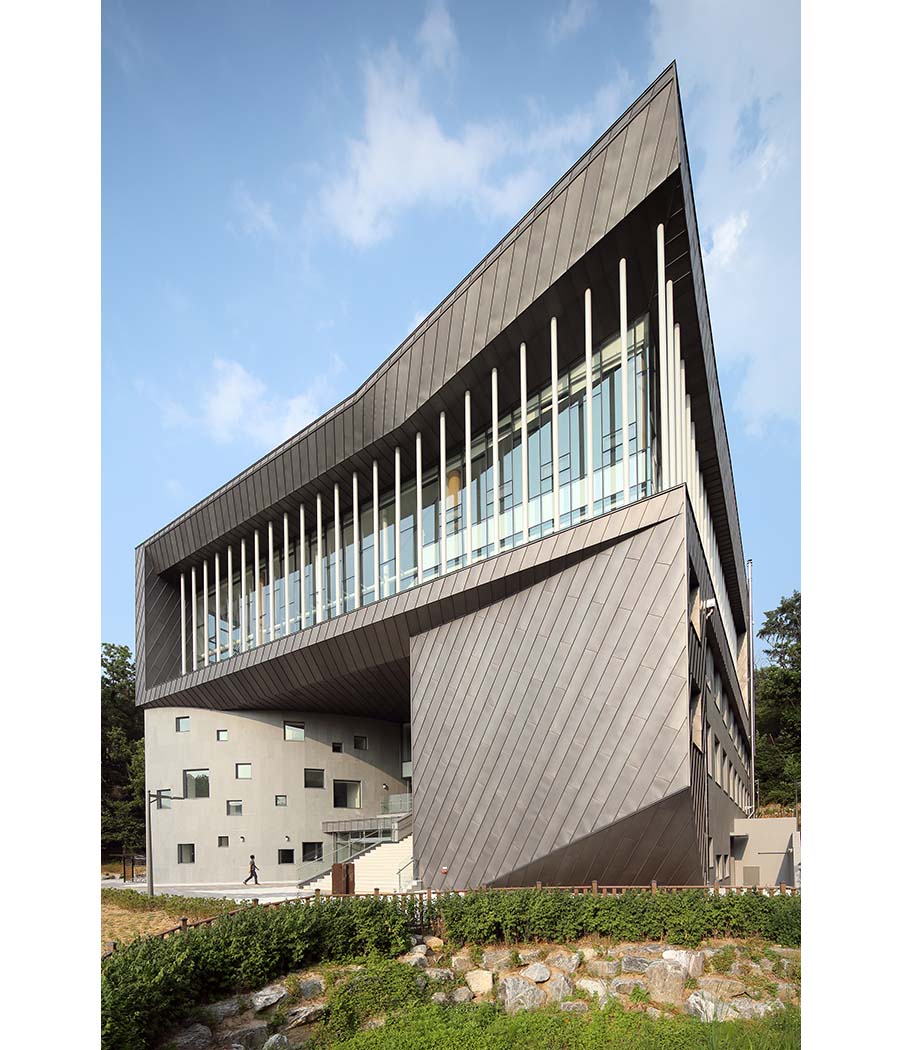
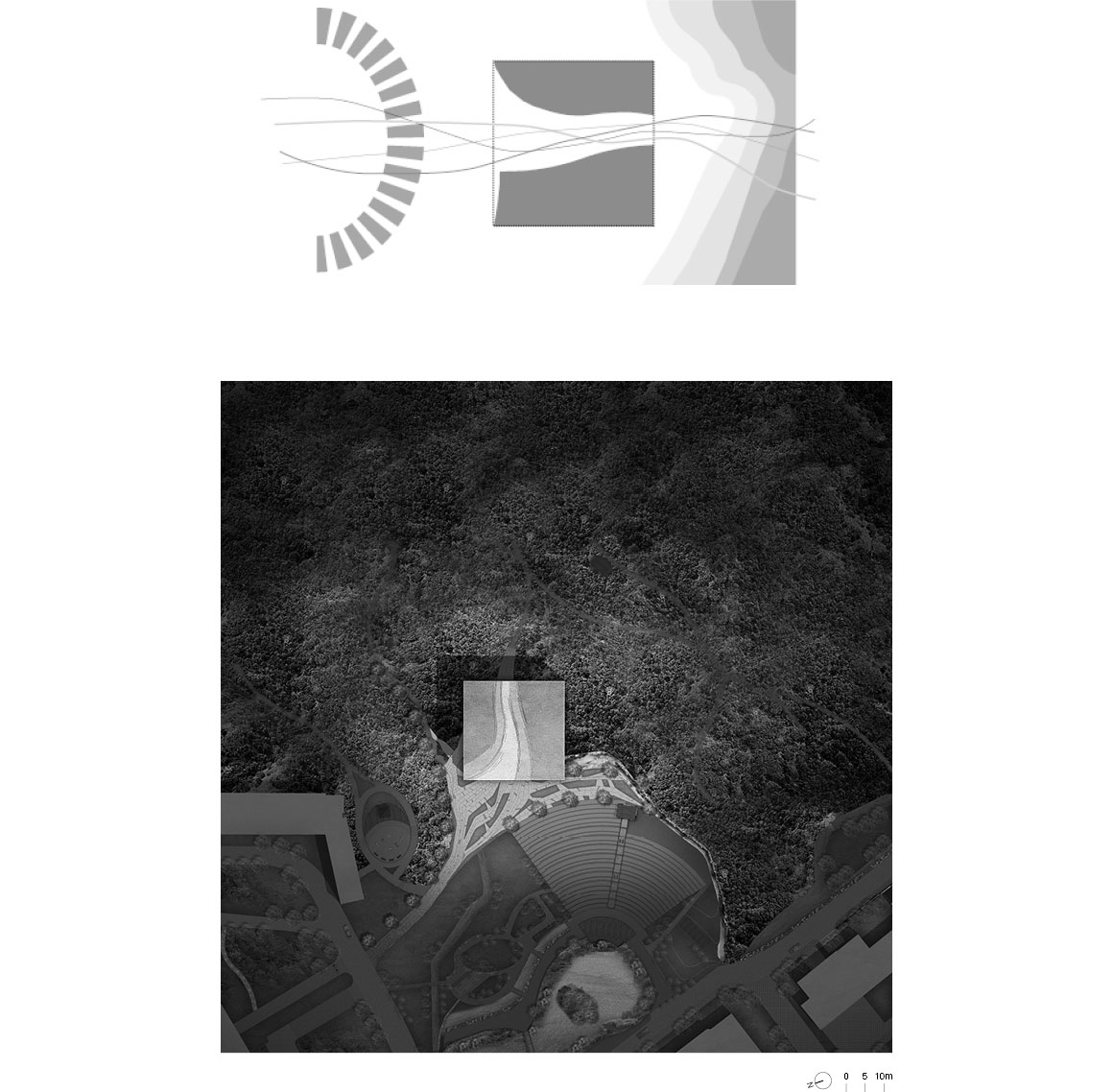
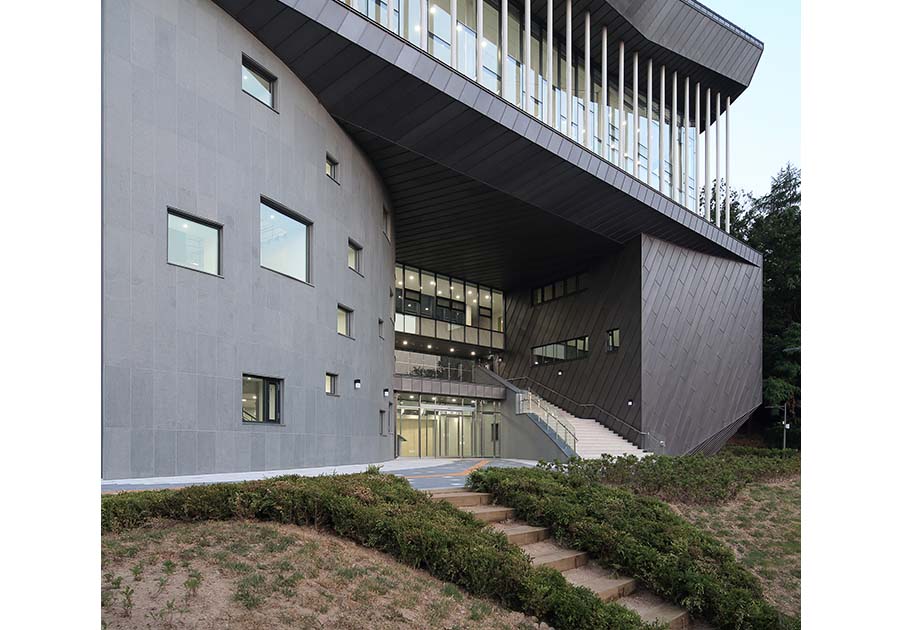
The concert hall is placed on the top floor, to enjoy the best scenic view as well as to meet its function as a performance hall, playing an important role within the department of music. Lecture and rehearsal rooms are placed in the lower volume of the building. An atrium sits at the center of the lowest volume, creating an empty space through which the view of Baebong Mountain is introduced into the space. The terraced atrium is the primary space leading towards the concert hall; this atrium space also acts as a buffer zone that separates the rehearsal spaces form the other functions of the project. The curved walls of the atrium help the visitors to access the different levels readily.
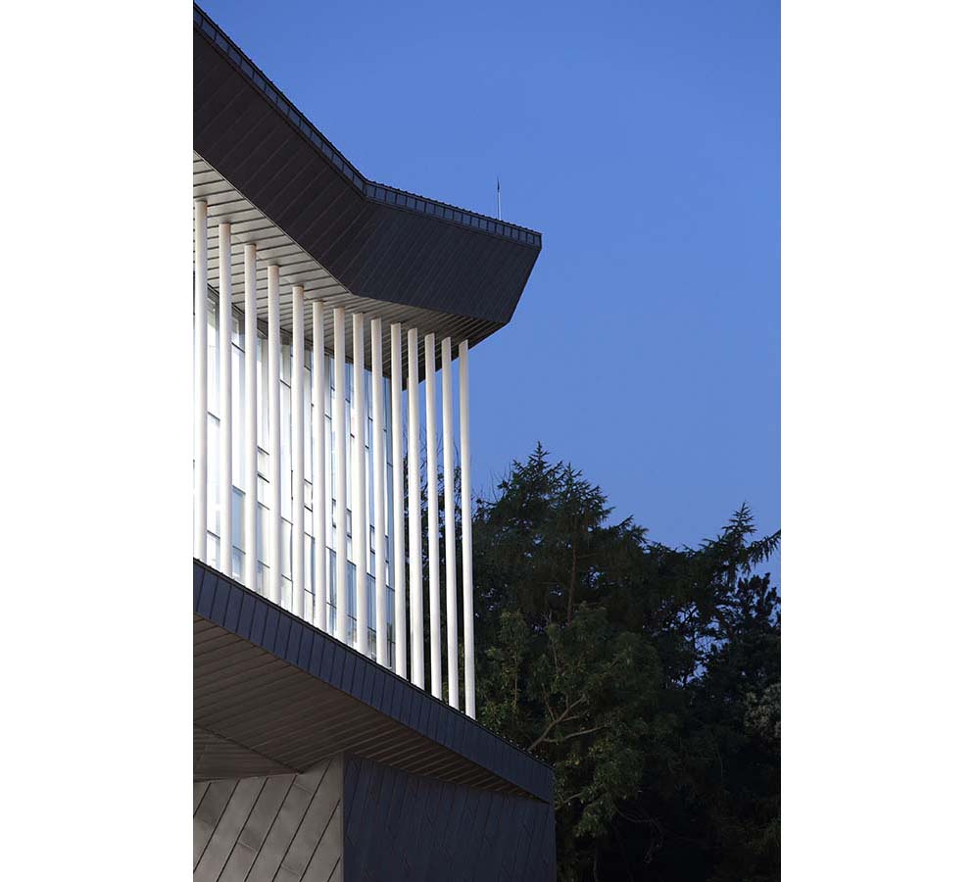

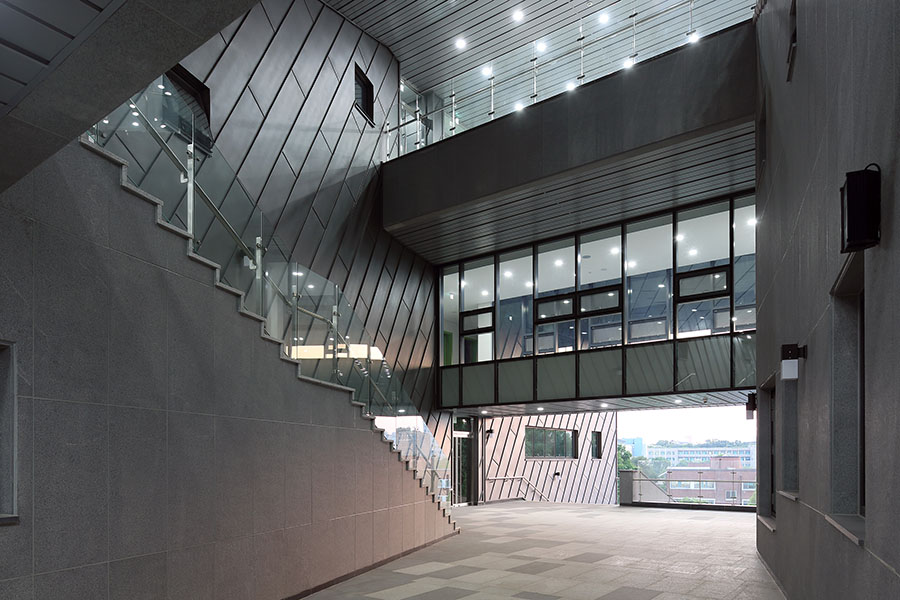
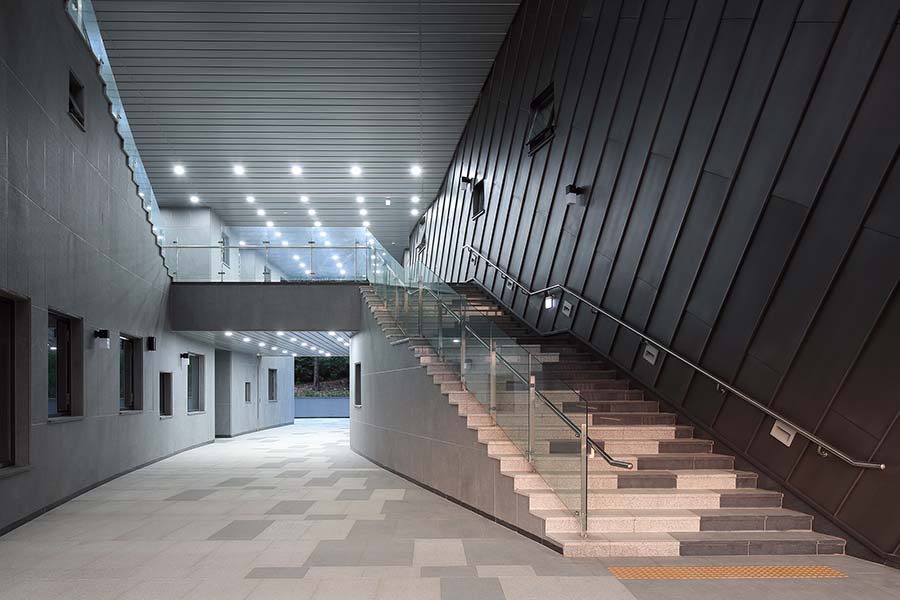
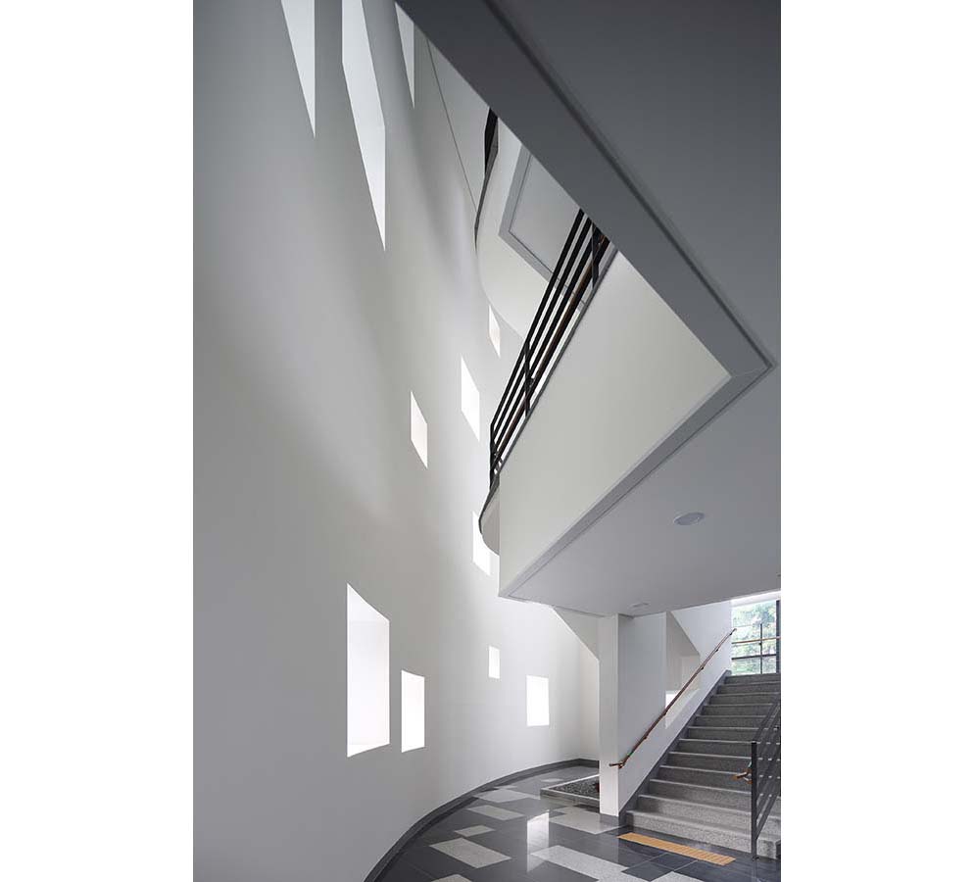
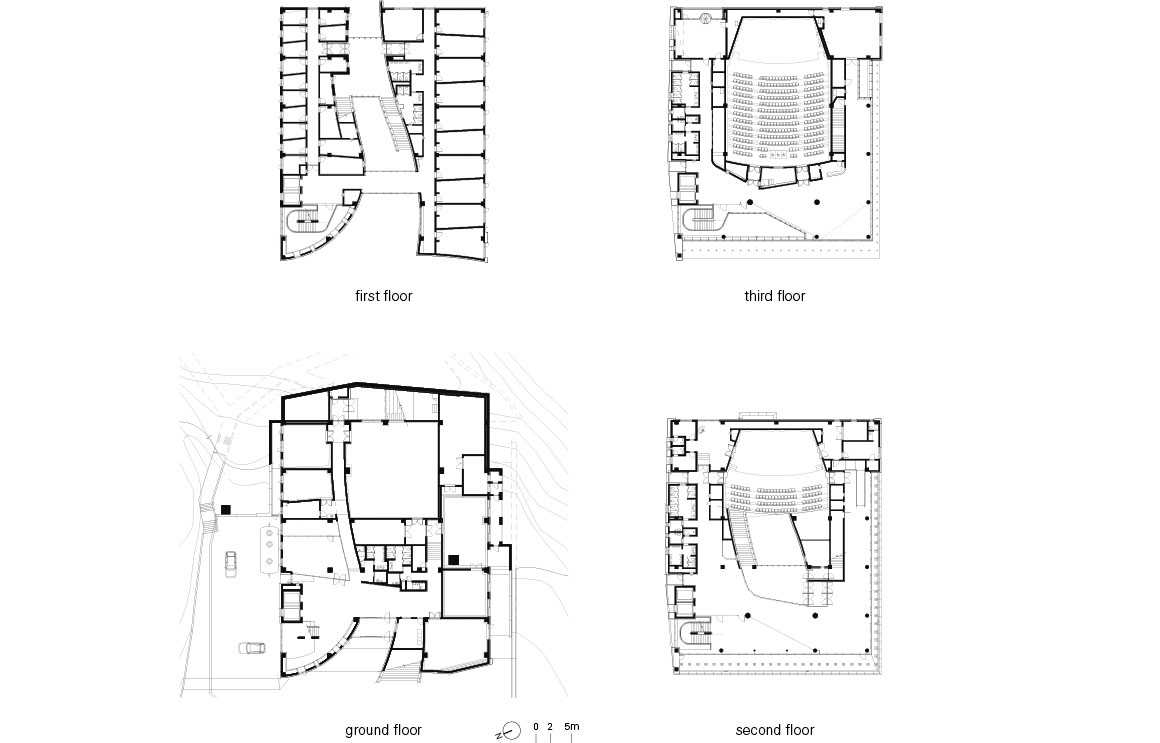

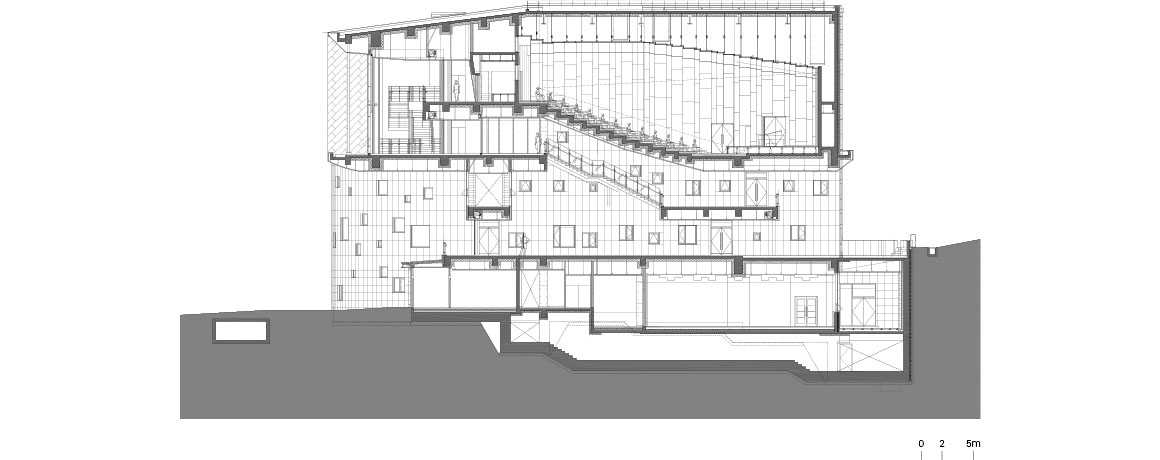
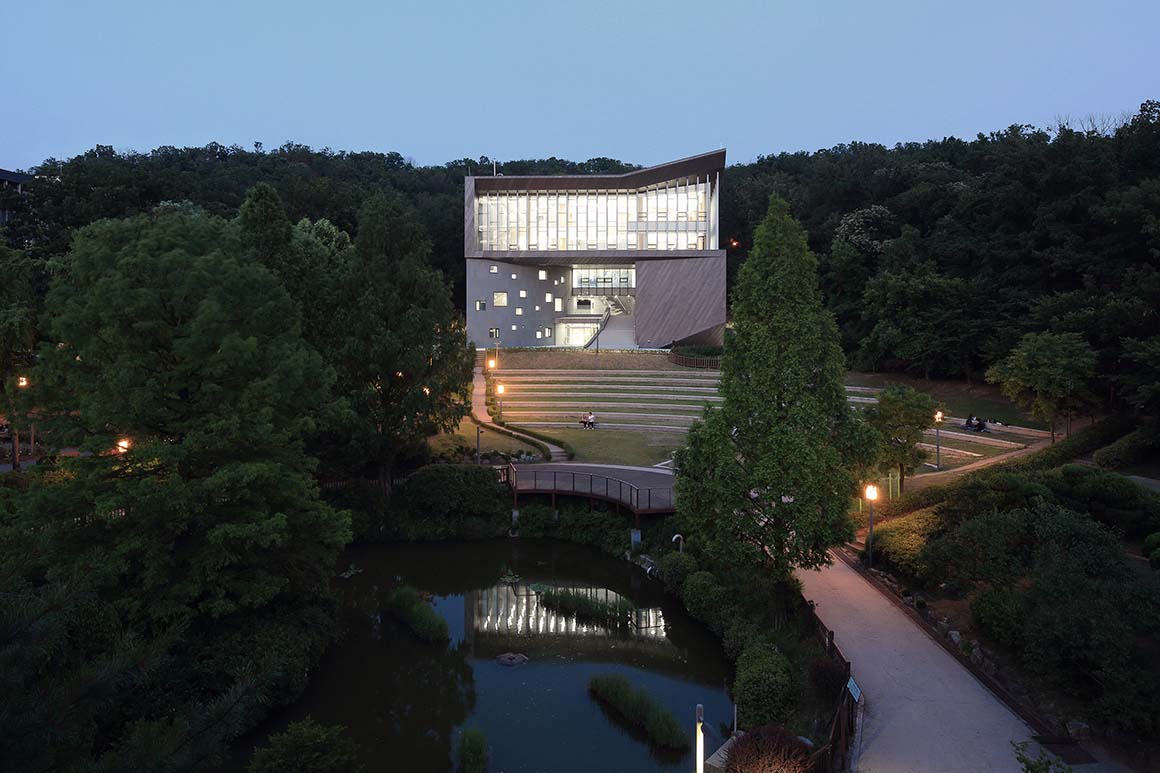
The colonnade at the front of the building and around each sides of the concert hall reflects the image of oak trees on the Baebong mountainside, so that the visitors can indirectly experience the forest inside. The material of the exterior was initially to be rough textured concrete, mimicking the patterns of pine boards, yet it was changed to black stone and oxidized stainless steel plates to perceive ease of construction.
Project: Adagio valley / Location: 163, Seoulsiripdae-ro, Dongdaemun-gu, Seoul, South Korea / Architect: Wooridongin Architects / Structure: RC+STEEL / Site area: 270,600m² / Bldg. area: 1,010.88m² / Gross floor area: 3,916.43m² / Bldg. scale: one story below ground, four stories above ground / Completion: 2012 / Photographer: ©JaeKyung Kim (courtesy of the architect)



































