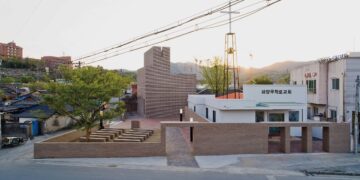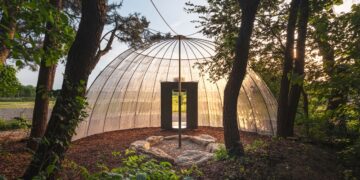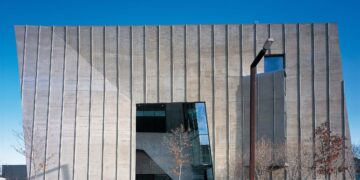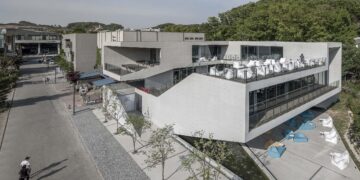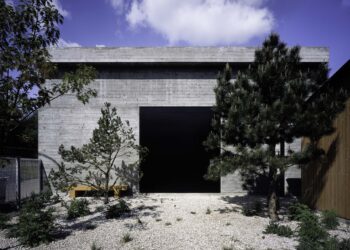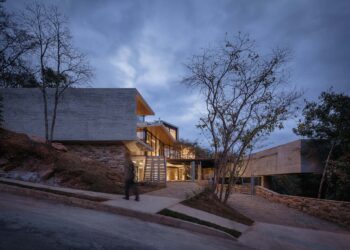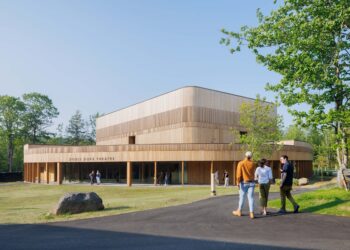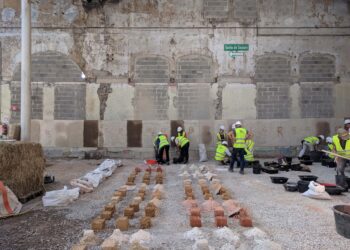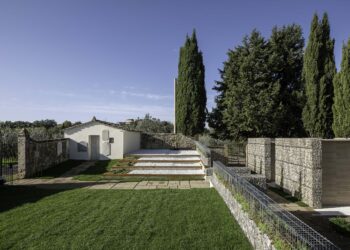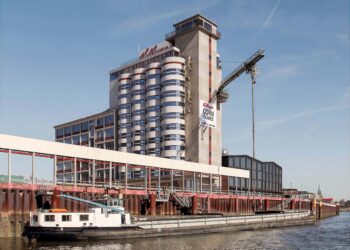Sacromonte Shelter
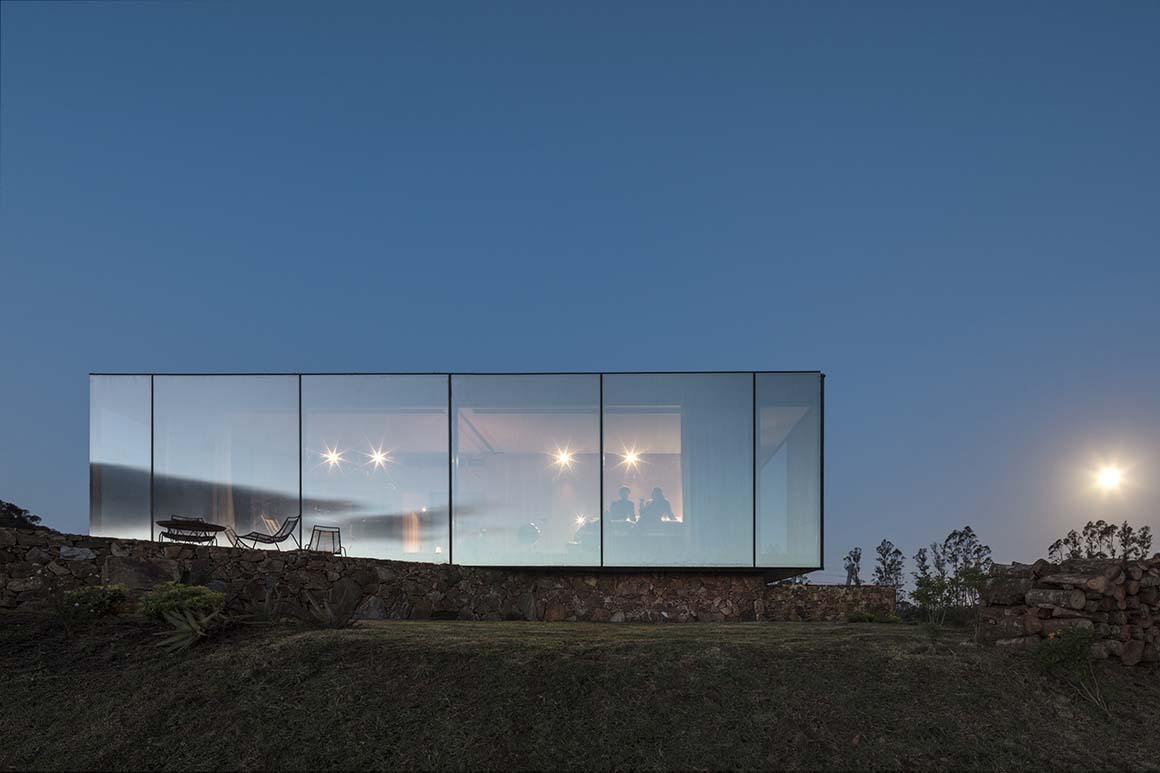

Sacromonte is a landscape hotel, situated between Punta del Este, José Ignacio and Pueblo Garzón, which invites visitors to experience the world of fine wines amongst the wild sierras of eastern Uruguay.
The landscape is a field of relational forces, encompassing ancient intensity and new impulses. In this idyllic landscape, young vineyards, adapted to the unique characteristics of the soil, occupy a hill from which the entire site may be observed: lush grasslands, natural spring-water reservoirs, and several streams run through the valley, densely surrounded by pristine vegetation.
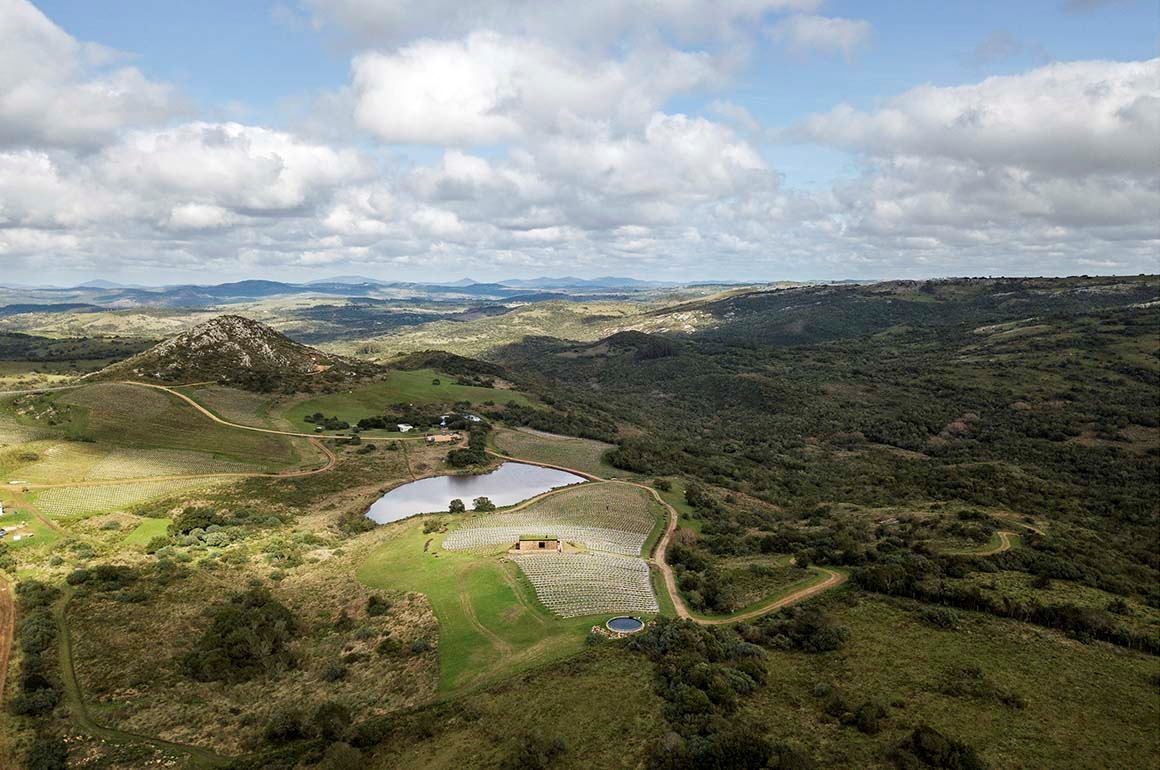
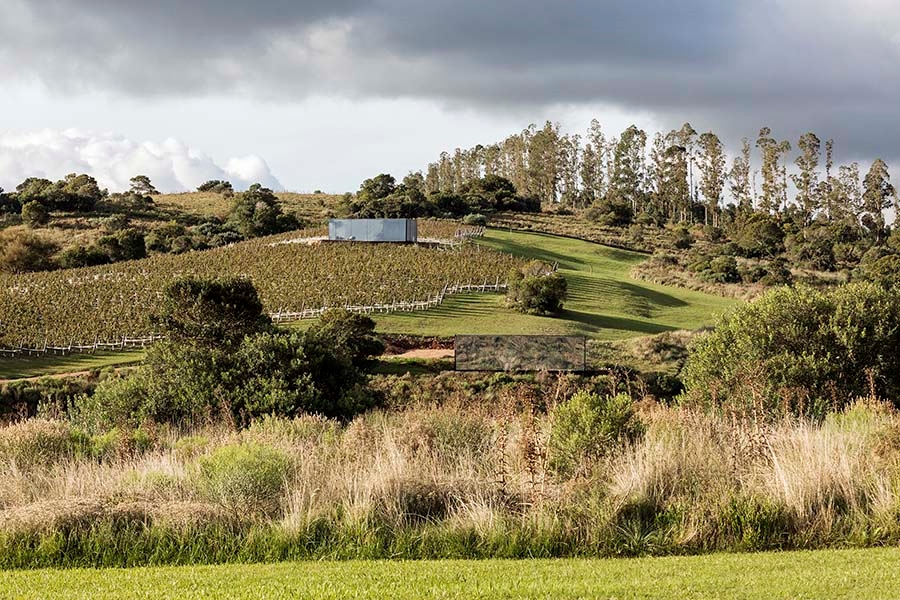
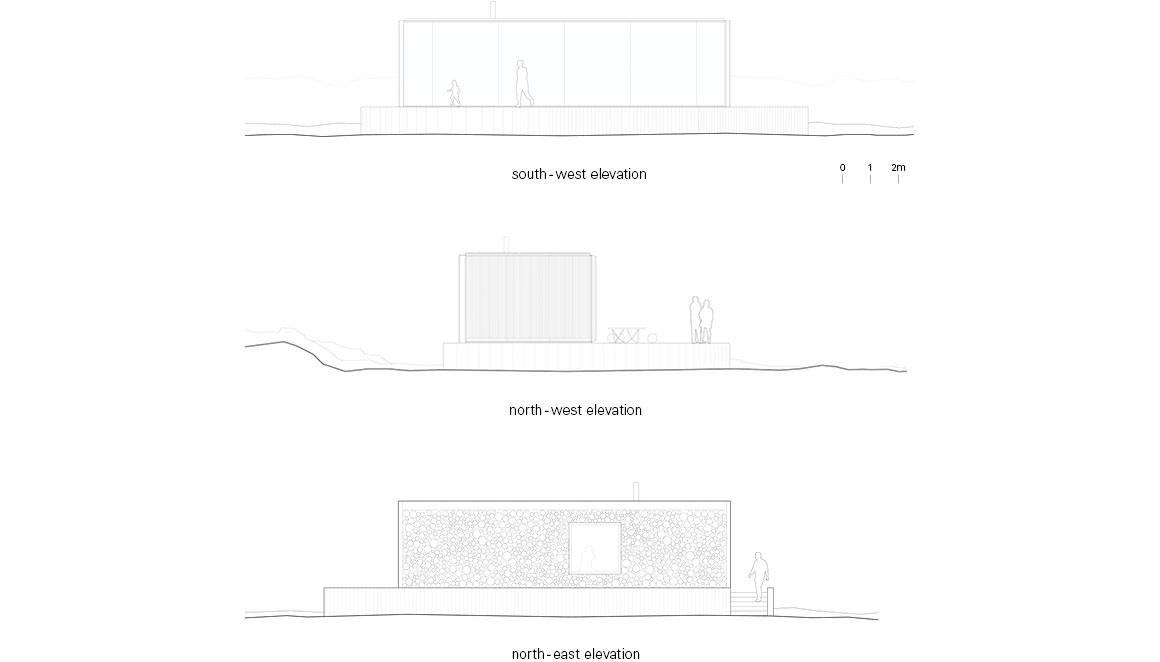
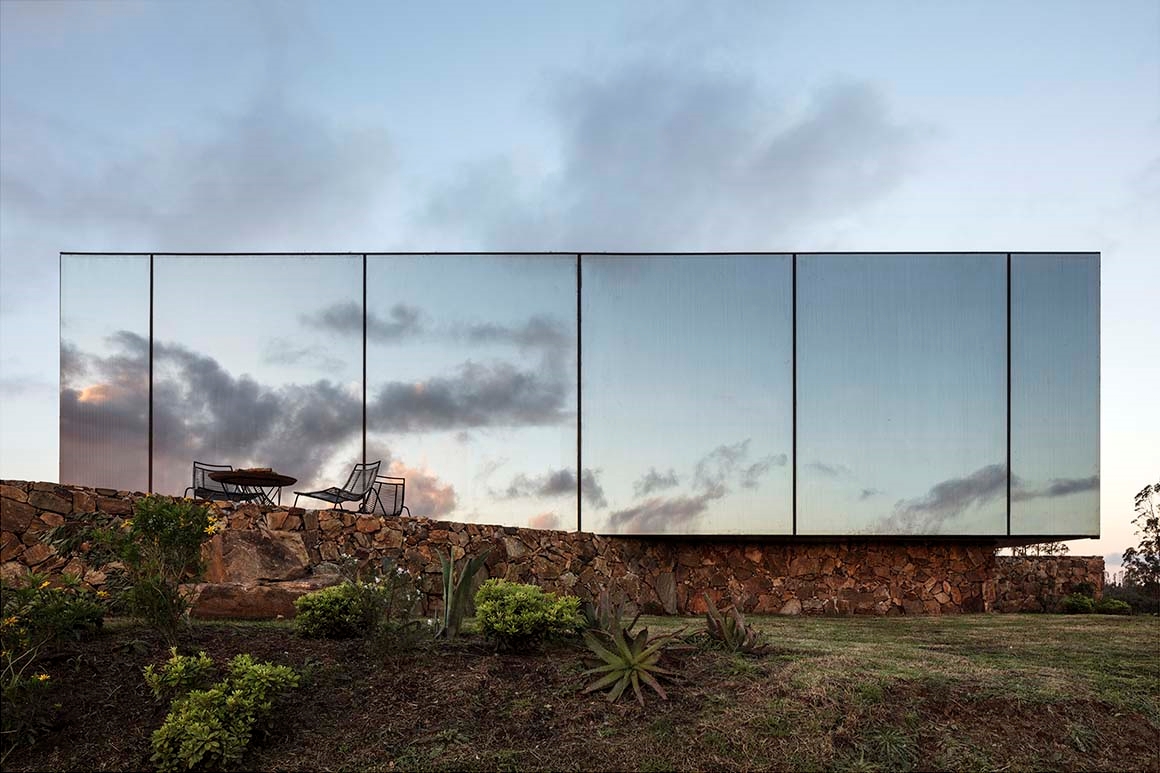
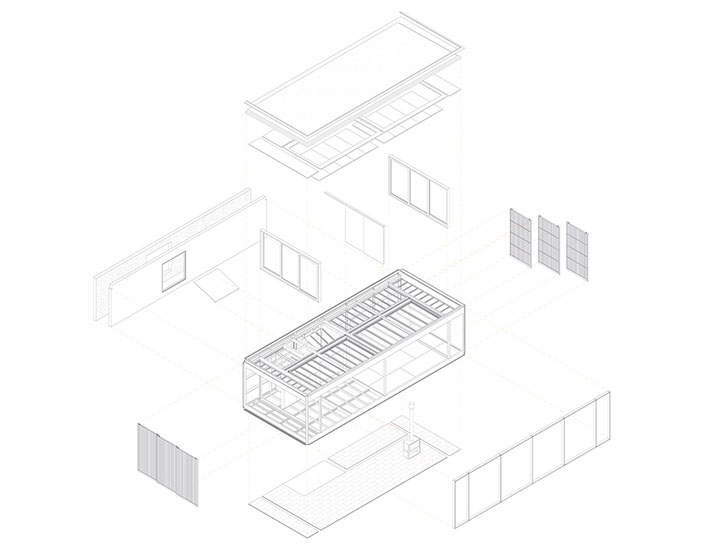
A unique feature of Sacromonte’s vineyards is the terroir, a result of its location in the wild sierras of Maldonado, with steep north-facing hillsides and rocky soils rich in mica schist and granite.
Sacromonte Landscape Hotel substitutes the concept of contiguous rooms with exclusive cabins scattered throughout the landscape. Elevators and corridors are replaced by winding paths. A total of 13 cabins (four shelters and nine landscape shelters) seek out the best locations. A winery with a restaurant set among the vineyards, a reception area with a wine store, and a hilltop terrace for wine tasting put the finishing touches to the hotel’s facilities.
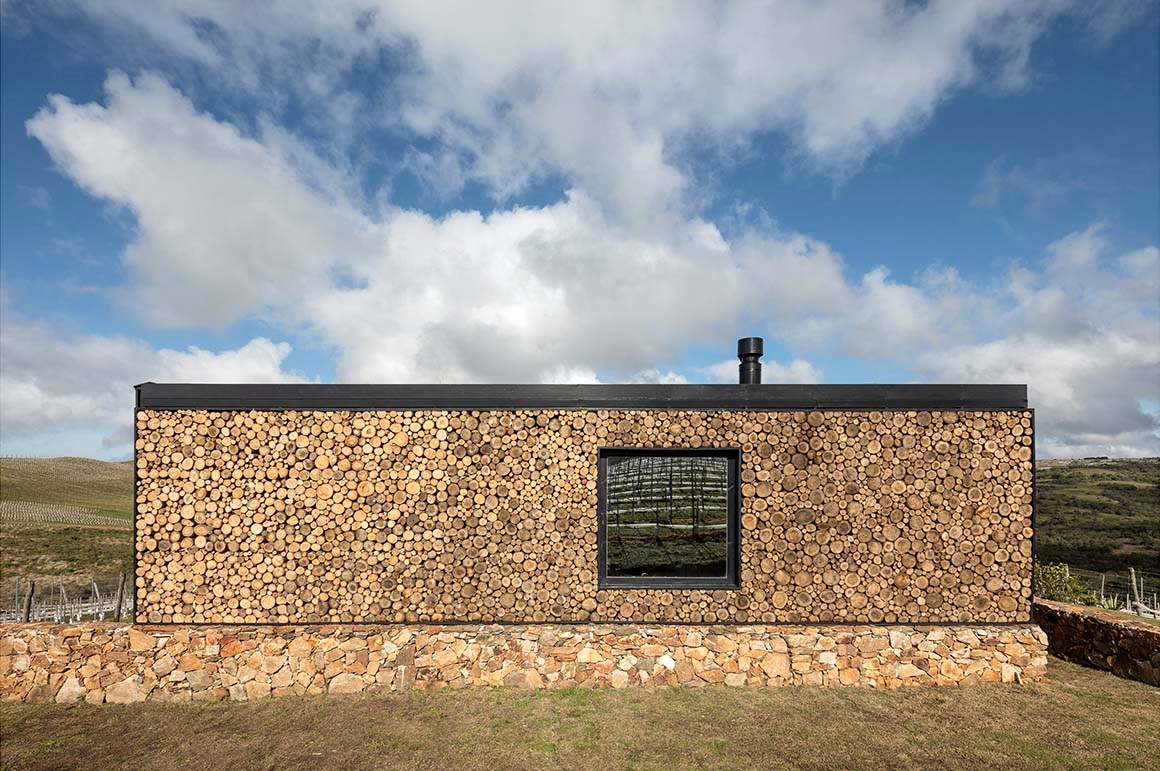

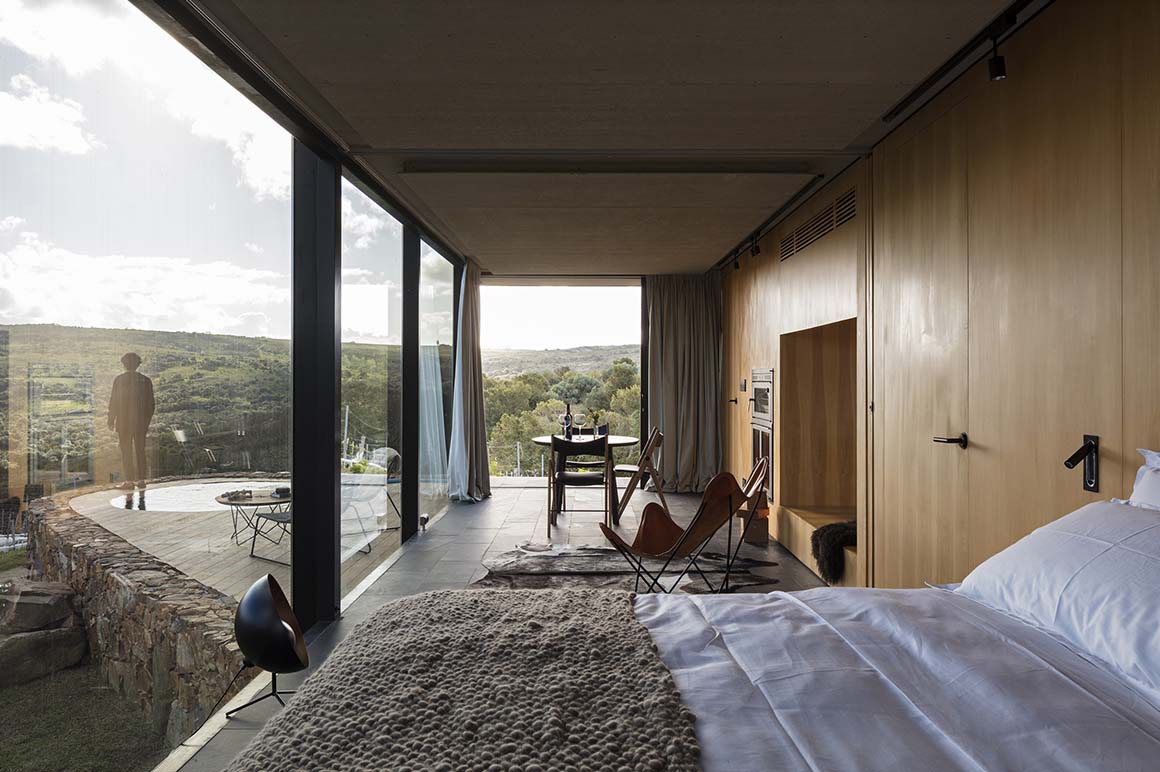

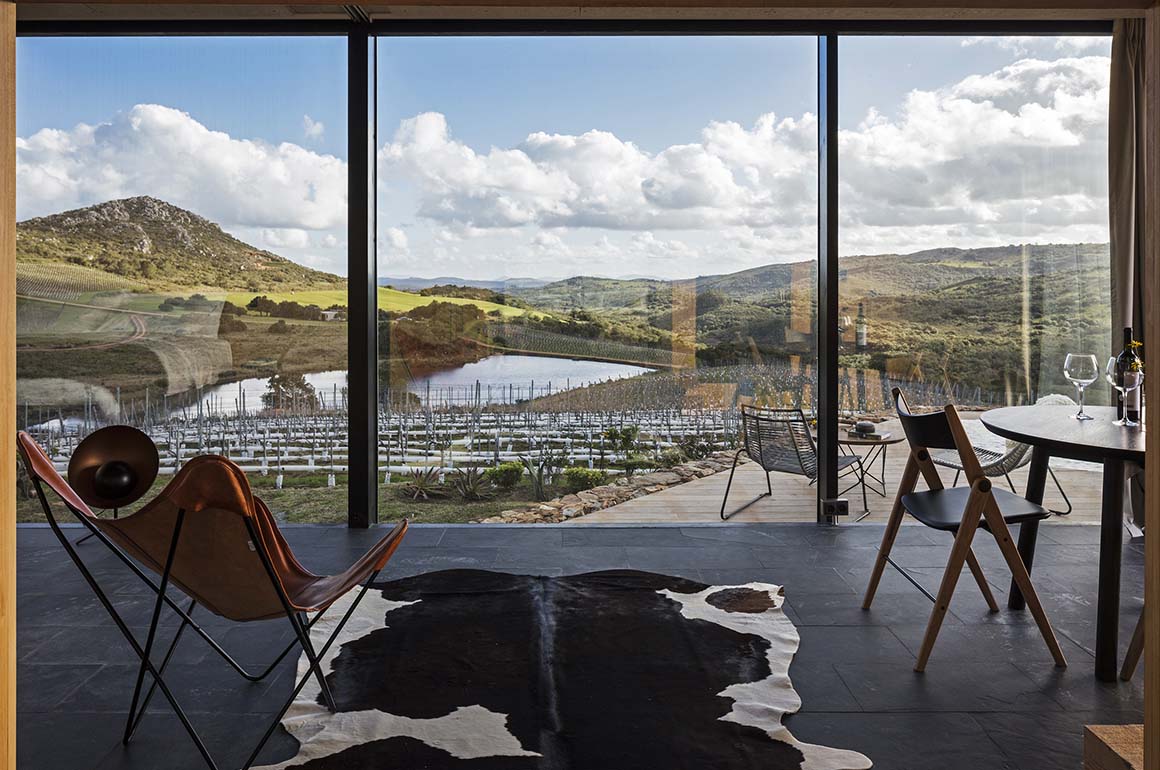
At the same time, a network of elements that amplify the experience of the landscape is intended to enhance unexplored spots in the landscape: an open chapel is nestled among the vineyards, as are paths, trails and tracks, activated by programs for the enjoyment of wine, culture, and art.
Sacromonte’s shelters are prefabricated in a factory in Montevideo in a speedy process of under ten weeks.
The modular steel-framed structures give preference to simplicity of construction and efficient use of materials. The finishing is simple and expressive, in harmony with the material.
In contrast, the walls supporting the prefab modules are built on-site with local stones and take diverse organic shapes adapted to each placement. Adjacent circular pools offer visitors a new sensory experience of the landscape.
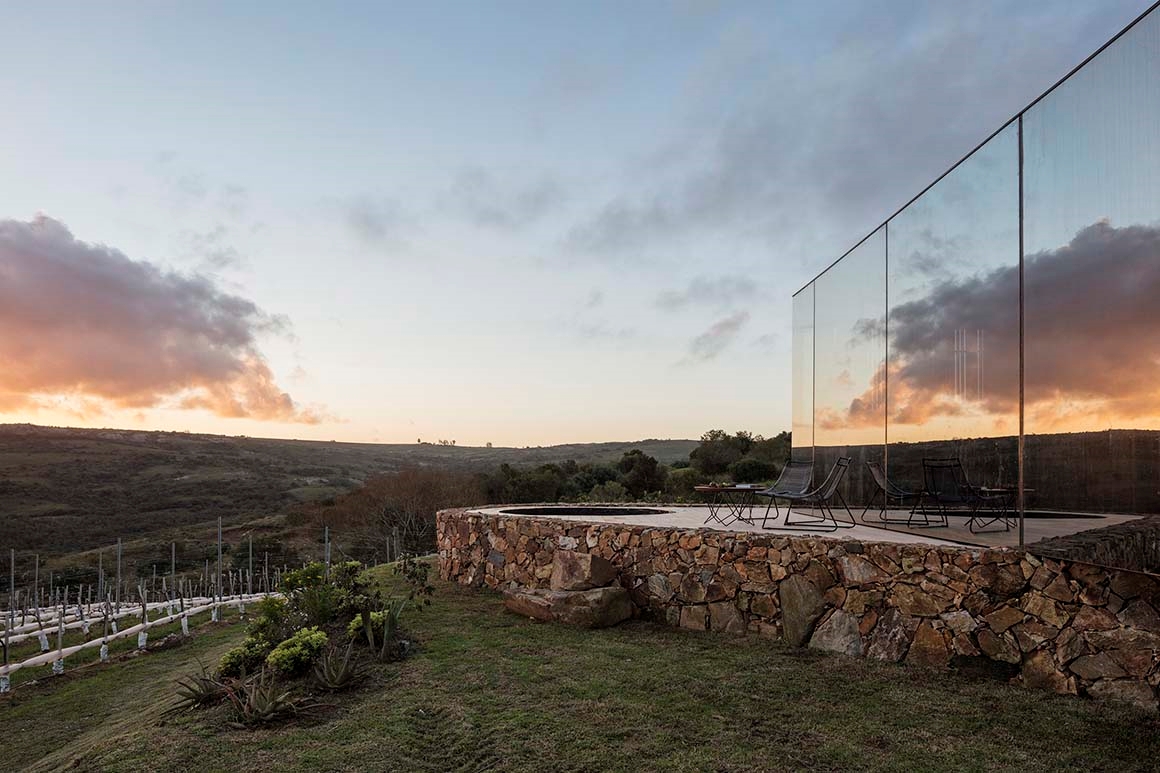
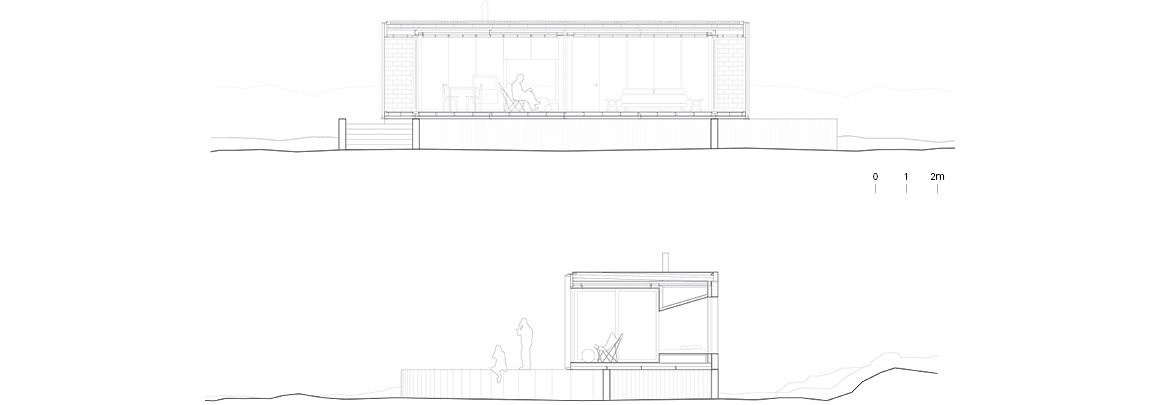
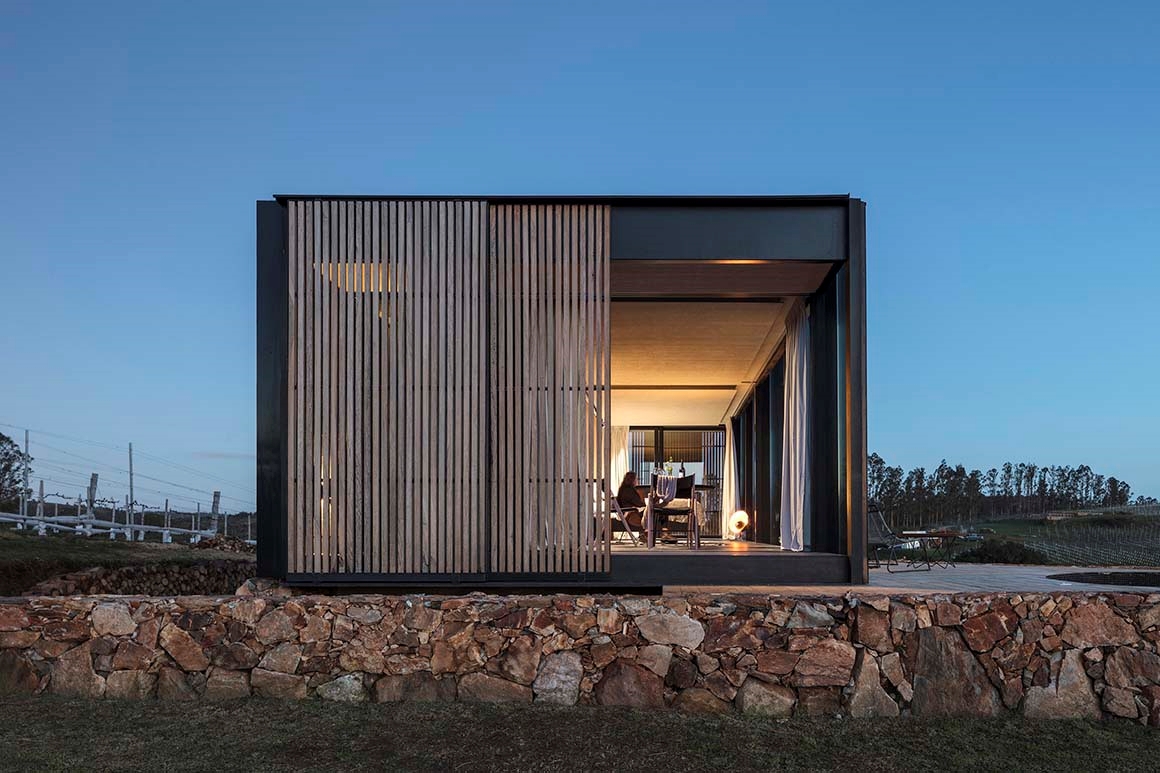
The space is organized in a sequence of longitudinal layers of different thicknesses, between which daily life develops. The rear plane of the cabins is composed of wooden logs, evoking the essence of the rural setting.
The lower level hosts the wet areas such as the bathroom and the kitchen, a fireplace and a sheltered reading nook, ideal for taking a siesta. Separated by a wooden partition, the main space contains the bedroom, living and dining room, which opens fully onto the landscape into which it has been inserted.
The façade is composed of a sheet of one-way mirror glass, giving the cabin exterior an almost magical effect and creating a tension between the camouflaged building, the rhythms of nature, and the overtly manmade technology of modern times.
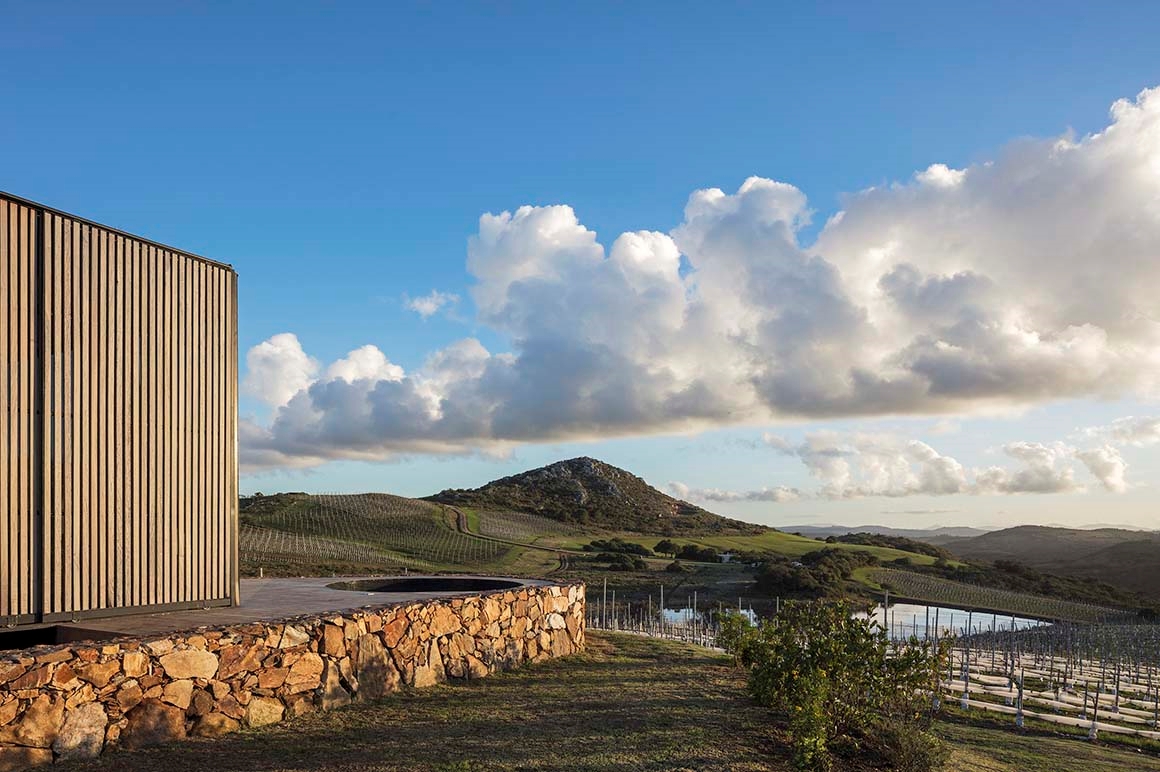
Project: Sacromonte Shelter / Location: Pueblo Edén, Maldonado, Uruguay / Architect: MAPA Architects / Partners: Luciano Andrades, Matías Carballal, Andrés Gobba, Mauricio López, Silvio Machado / Project team: Pablo Courreges, Diego Morera, Emiliano Lago, Fabián Sarubbi, Sandra Rodríguez, Rafael Solano, Agustín Dieste, Alba Álvarez, Marcos Gómara, Victoria Reibakas / Assembly and installation: MTA Ingeniería / Engineering Project: Lagomarsino & Asoc. / Windows: Alushop+Alumex (Sapa) / Woodwork: Cosia y Pombo / Furniture: Estudio Claro, Estudio Diario, BoConcept, Don Baez / Lighting: Trios Lighting (Marset) / Automation: Lutron / Audio: Bang&Olufsen / Marbles: Anibal Abbate / Solar panels: Chromagem / Green Roof: Ecotelhado / Woods: Maguinor Maderas / Pool: Mileto / Gross floor area: 60m² / Completion: 2017 / Photograph: ©Leonardo Finotti (courtesy of the architect)


