A residential renovation for two people and a small pebble garden retaining traditional roof and posts
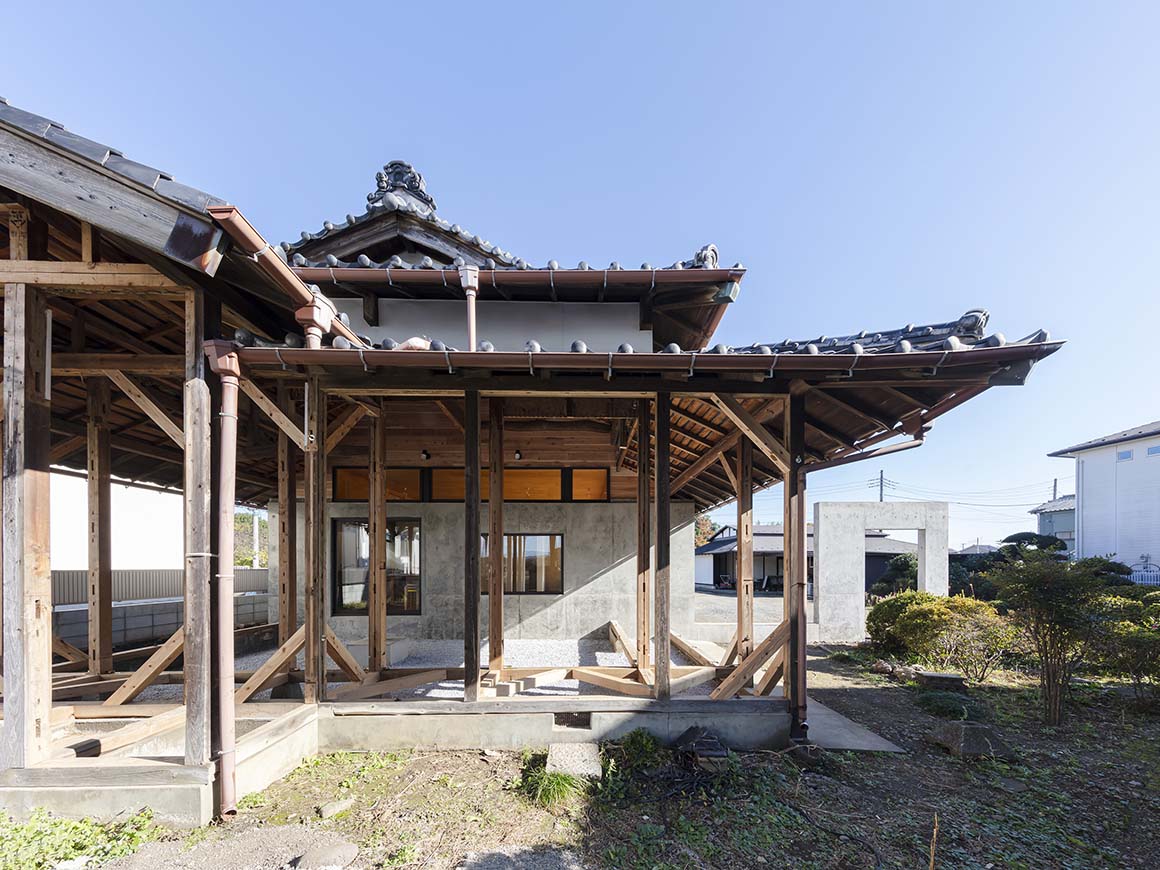
This project focuses on reducing the size of a traditional 50-year-old Japanese house, which is too large for two adults to live in. Originally, the property was a “corridor and marginal” type dwelling, with a dark interior, as there was almost no light entering into the property, even on the north side during the day.
Closer inspection during the building survey revealed that the existing main house had no seismic resistance and only the eastern extension was braced, so the overall seismic balance was poor. Therefore, the architects decided to dismantle the west side of the building, about a quarter of the whole property, leaving behind only the framework and roof.
The Japanese roof tiles of this house were in good condition, and the designers felt that the character of these tiles was effective on the gable-ends of the residence. As a result of retaining this original feature, a semi-outdoor space was created, and by applying gravel to the inside of the foundations here, the area becomes a rock garden with an unusual texture.
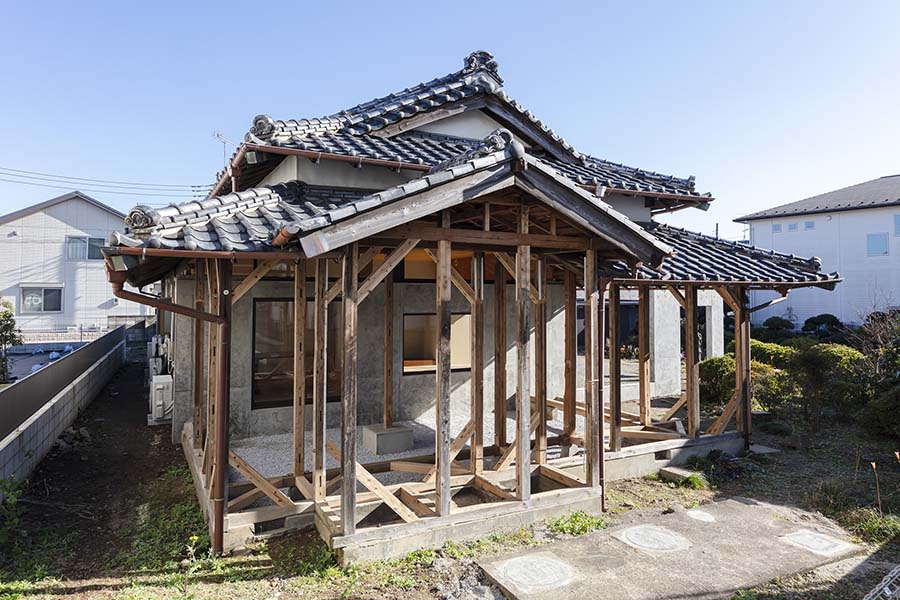
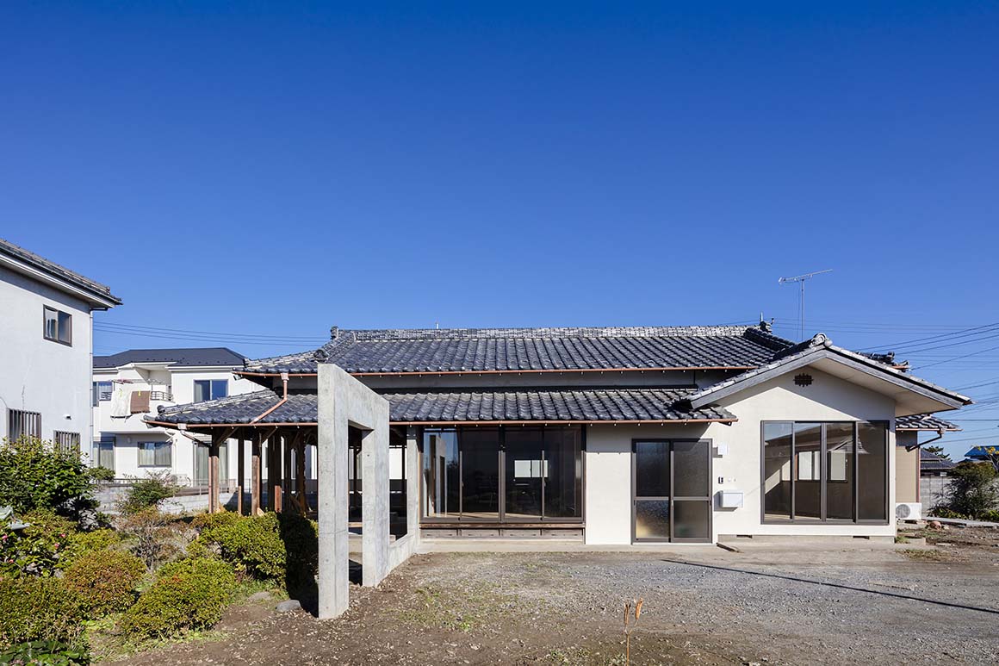
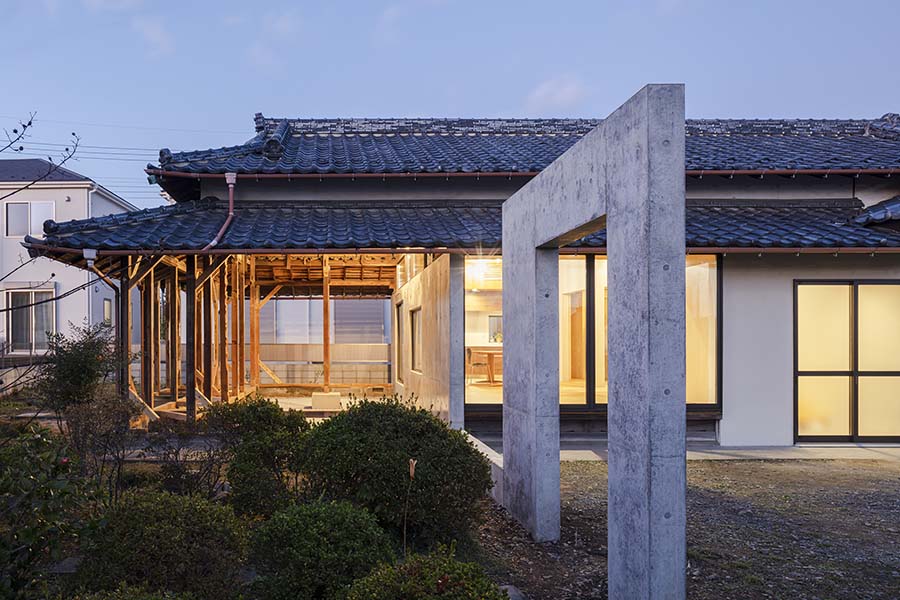
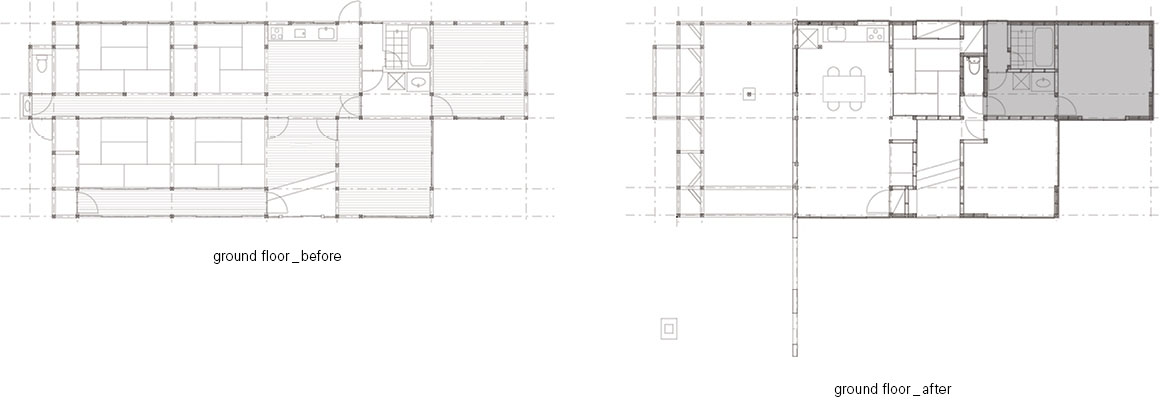
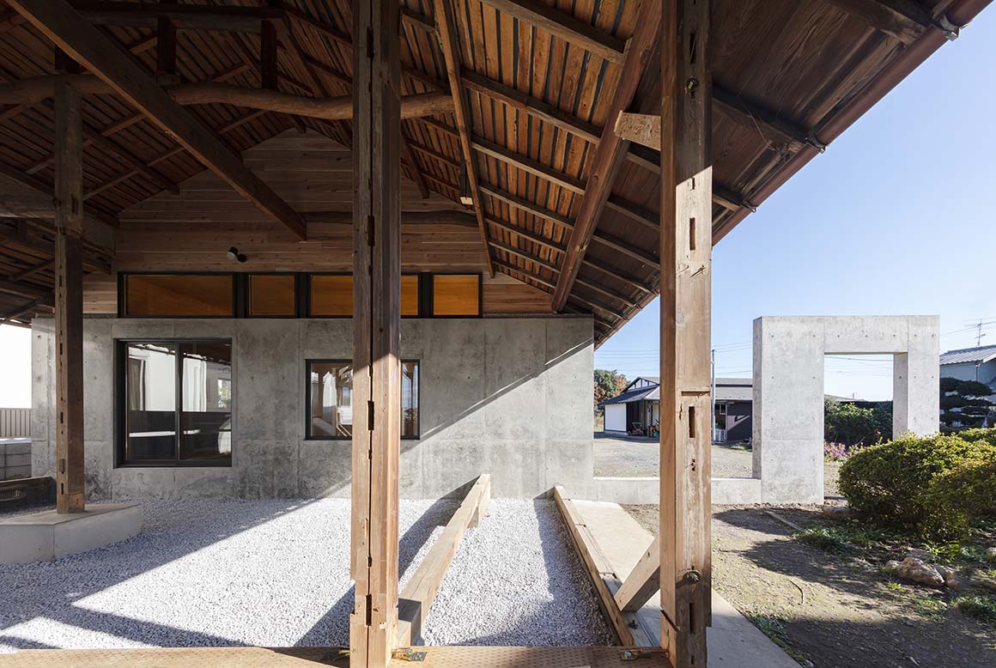
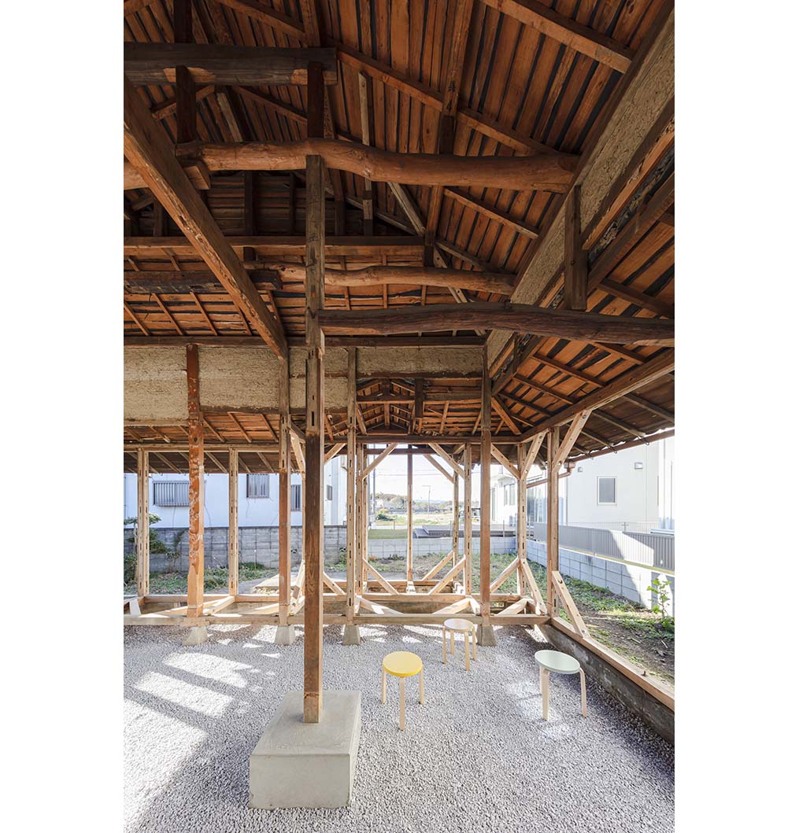
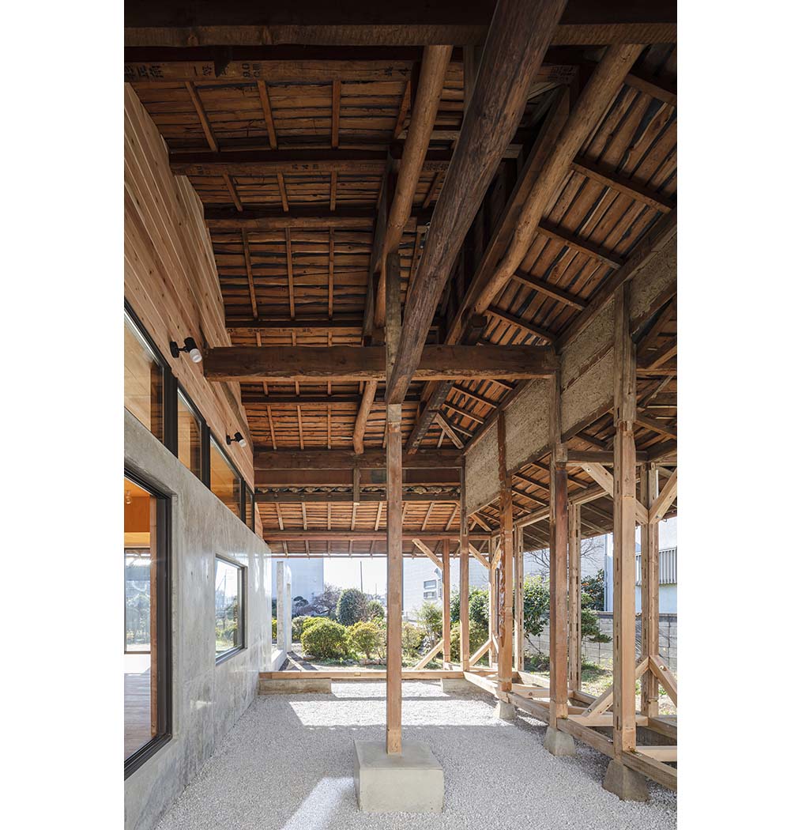
Reinforced concrete walls were used at the boundary between the pebble garden and the interior space. This reinforced concrete wall extends from the house and also serves as the gate of the shrine on the site. The concrete wall is installed to a level that does not quite reach the wooden roof beams; it swallows the existing wooden pillars, showcasing them while tightening them to make shorter columns, and performing seismic reinforcement; it creates a texture that evokes a new life.
This concrete wall also includes some windows that connect the interior and exterior, and on the higher side, the ceiling made of indoor plywood appears visually continuous to the existing shed structure. As a result, the living room, that is surrounded by the texture of reinforced concrete and wood, appears to be a continuous space with the outside. The architects succeeded in reducing the livable area of the residence without impairing the size and volume of the original house. Such a manner of “reduction with the feeling of addition” challenges the concept of “renovation” and supplants it with the feeling of a “new construction”.
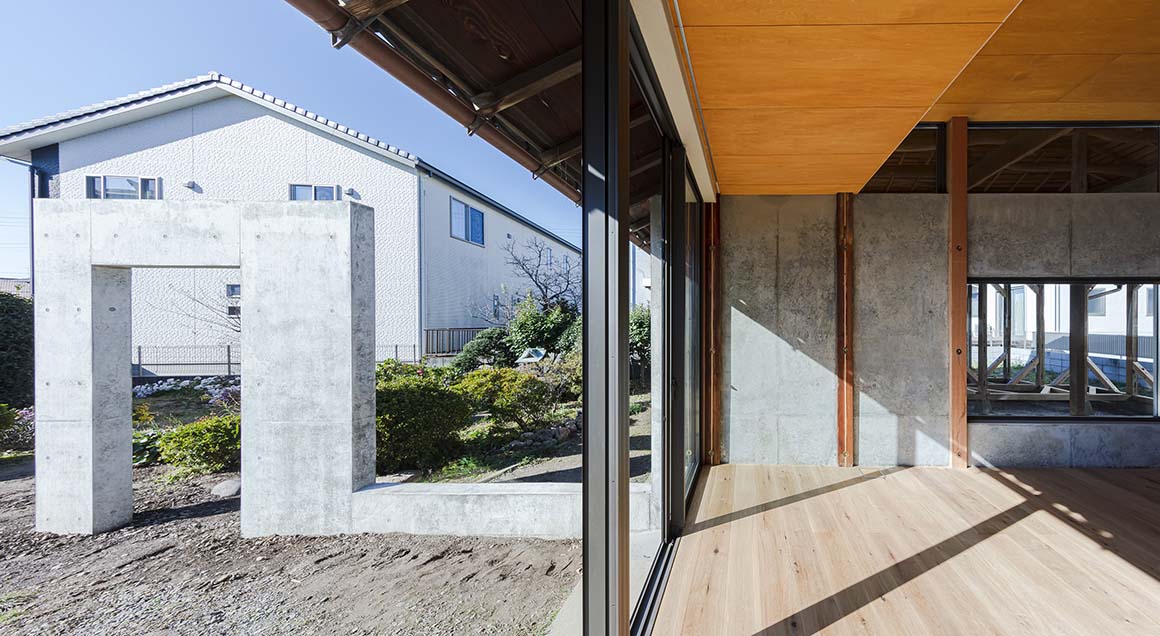



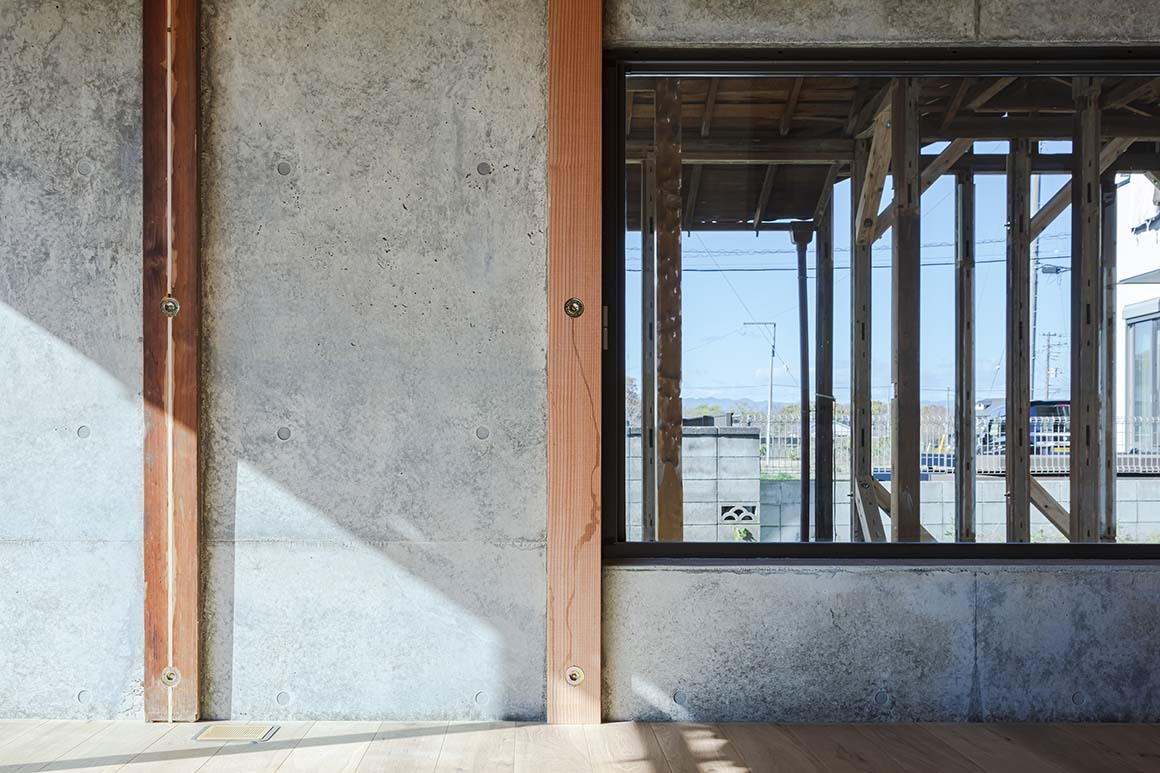
Project: A new reduction house in Kawagoe / Location: Kawagoe-shi Saitama, Japan / Architect: DOG / Lead architect: Ryutaro Saito + Yuki Kojima / Structural engineer: Tetsuya Tanaka / Tetsuya Tanaka Structural Engineers / Builder: FREEDEA / Area: 950.99m² / Building area: 123.98m² / Total floor area: 87.67m² / Structure, Number of floors: RC+W/1F / Design: 2019.1~2019.7 / Construction: 2019.8~2019.11 / Photograph: ©Nao Takahashi (courtesy of the architect)



































