Urban waterfront where people and greenery coexist
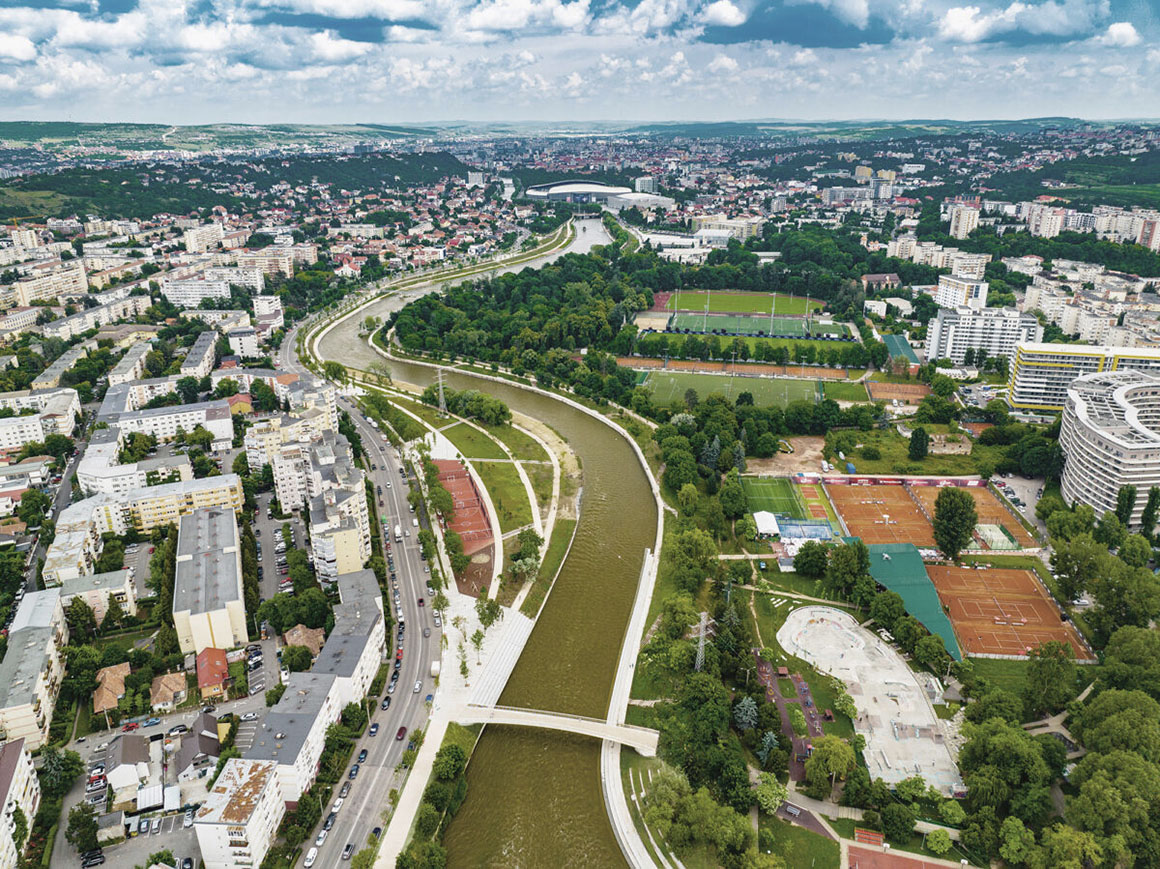
Rivers passing through cities create waterfront spaces where people and greenery coexist, enriching our surroundings and daily landscapes. Many cities have utilized these waterfront areas as valuable urban spaces, and such urban regeneration continues in many places. Cluj-Napoca in Romania is one such example. The Somes River, which crosses the city center for 15km, spans various areas from the historical center to industrial zones and residential neighborhoods. However, contrary to expectations, concrete walls were erected along the riverbanks in the late 20th century, limiting the visual and physical connection between the city and the river.
The project to dismantle the walls that blocked urban space began in earnest with an international competition held in 2017. The riverbanks once occupied by solid concrete walls now transition naturally from water to land. By removing artificial elements and creating green spaces, a foundation was laid to restore the riverbank’s ecology. As more diverse species return to this area, a favorable environment for living creatures will gradually will be established, and a microclimate suitable for this environment will be formed. Introduced species and invasive species that could interfere with the creation of a good environment are strictly controlled.
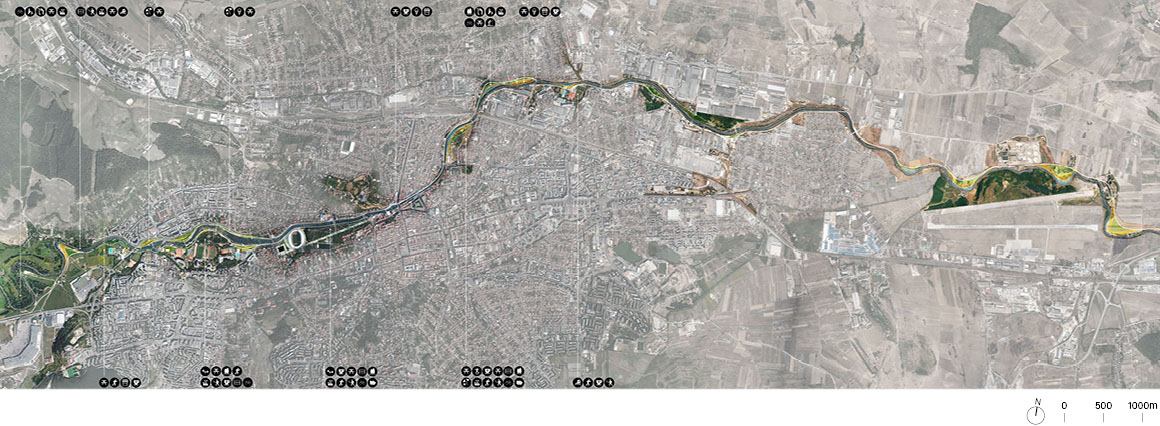

Grigorescu area
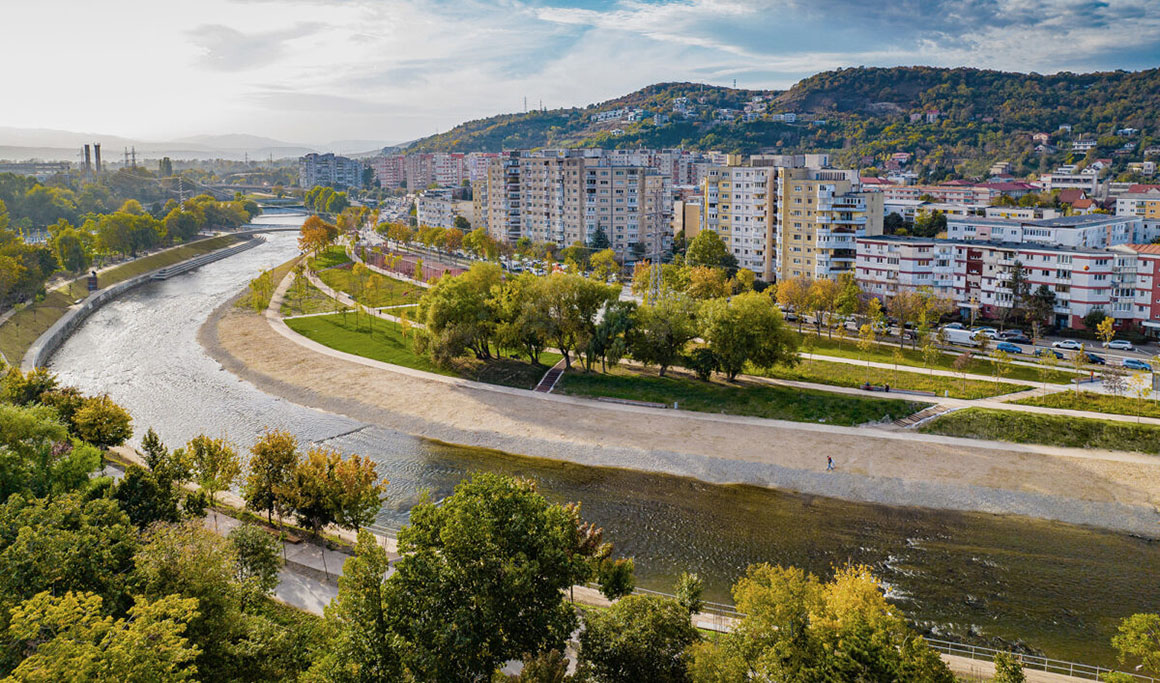
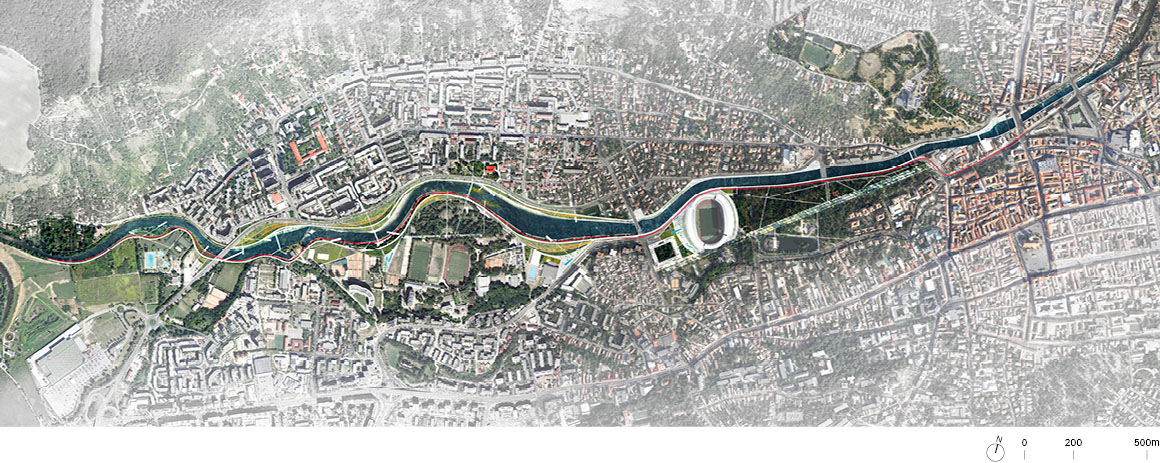
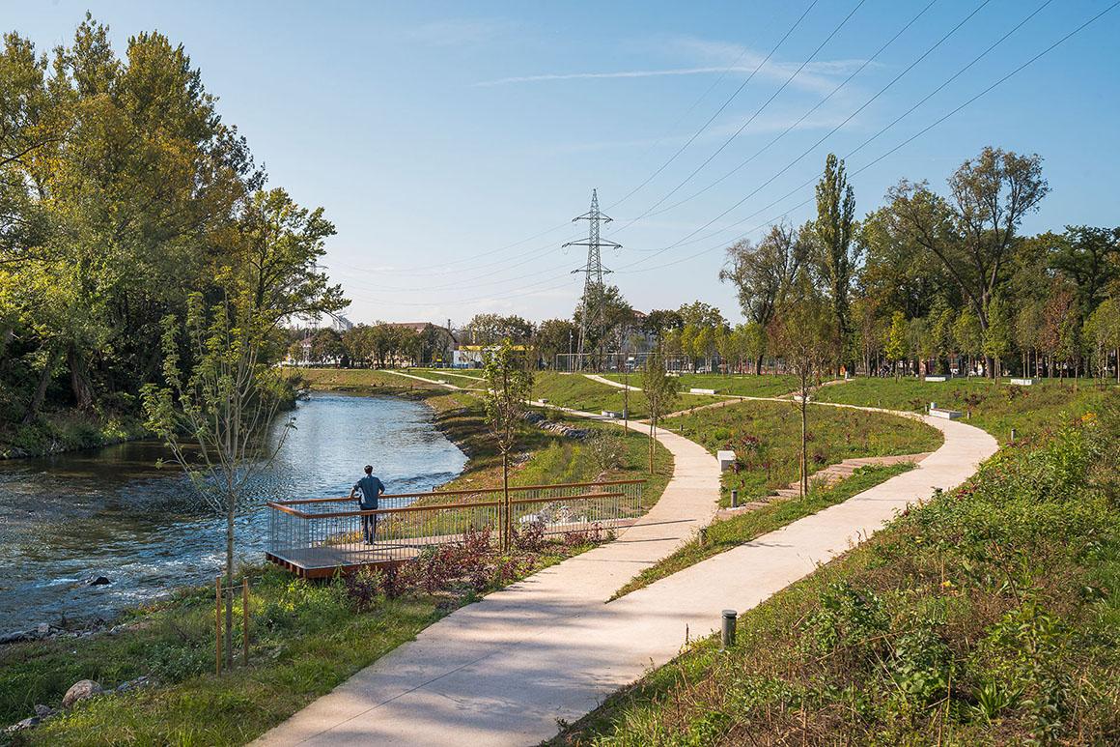
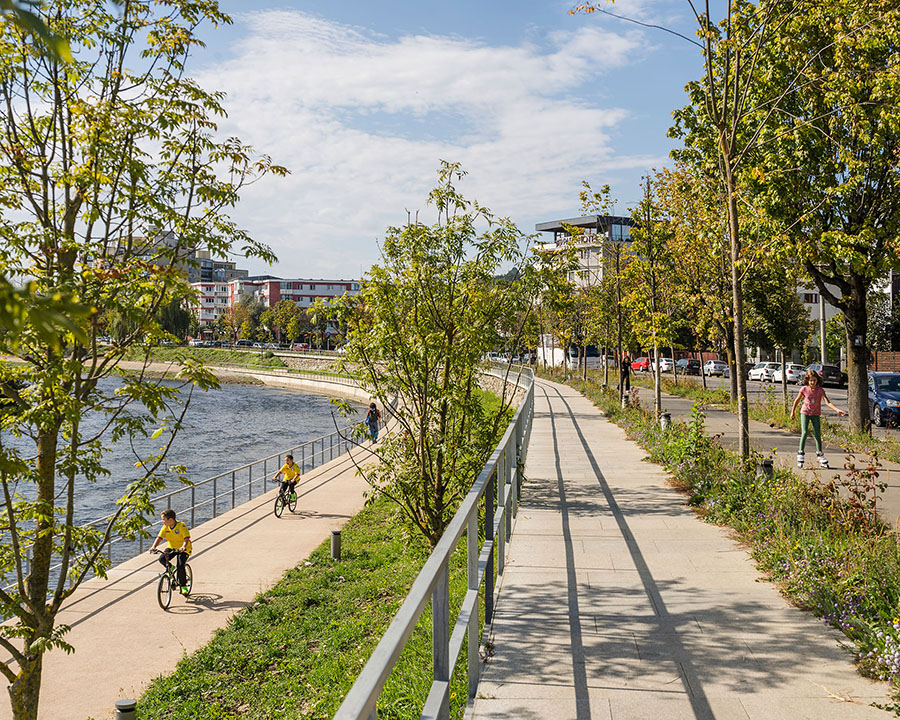
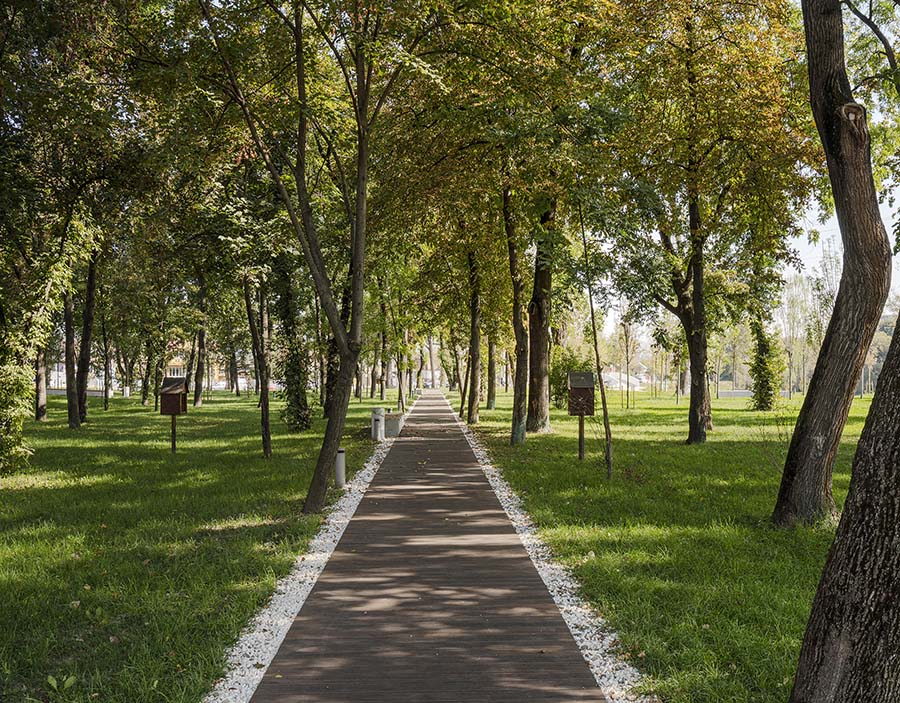
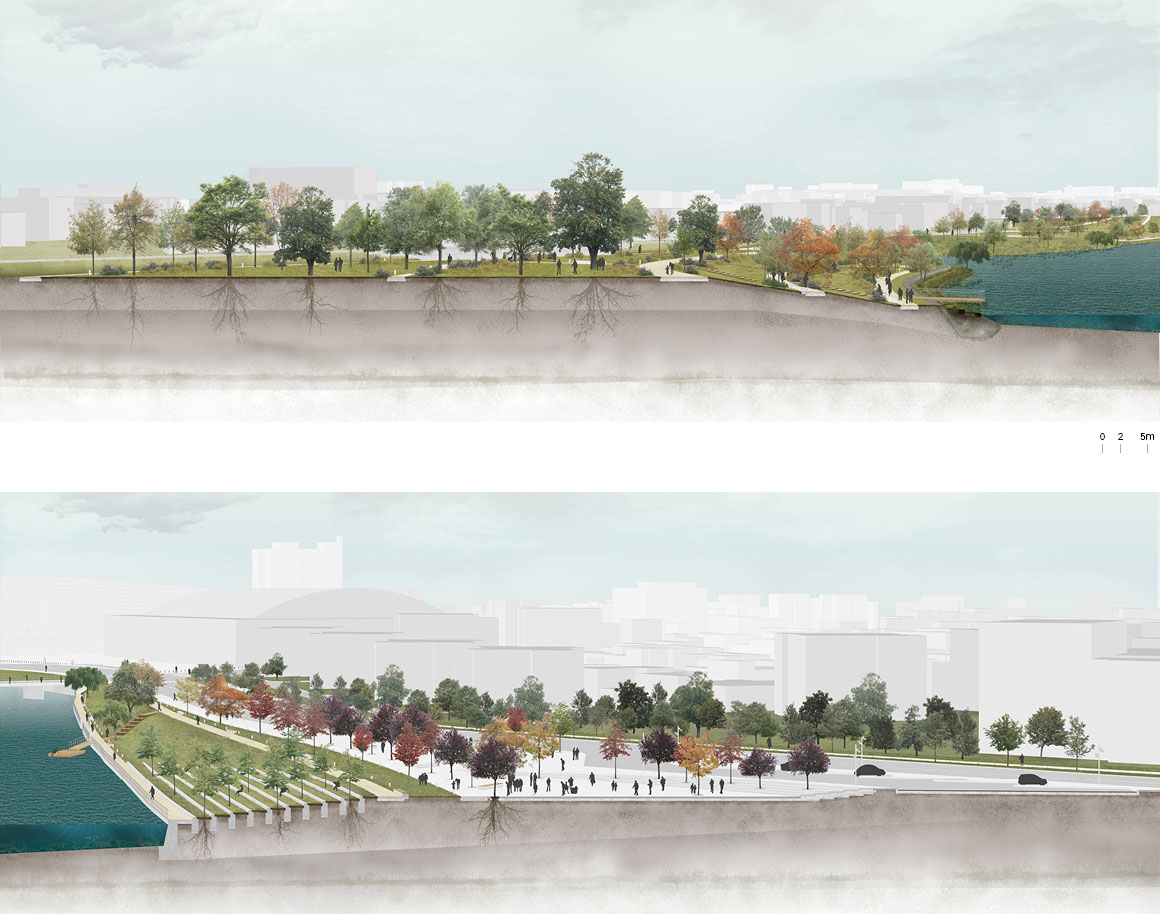
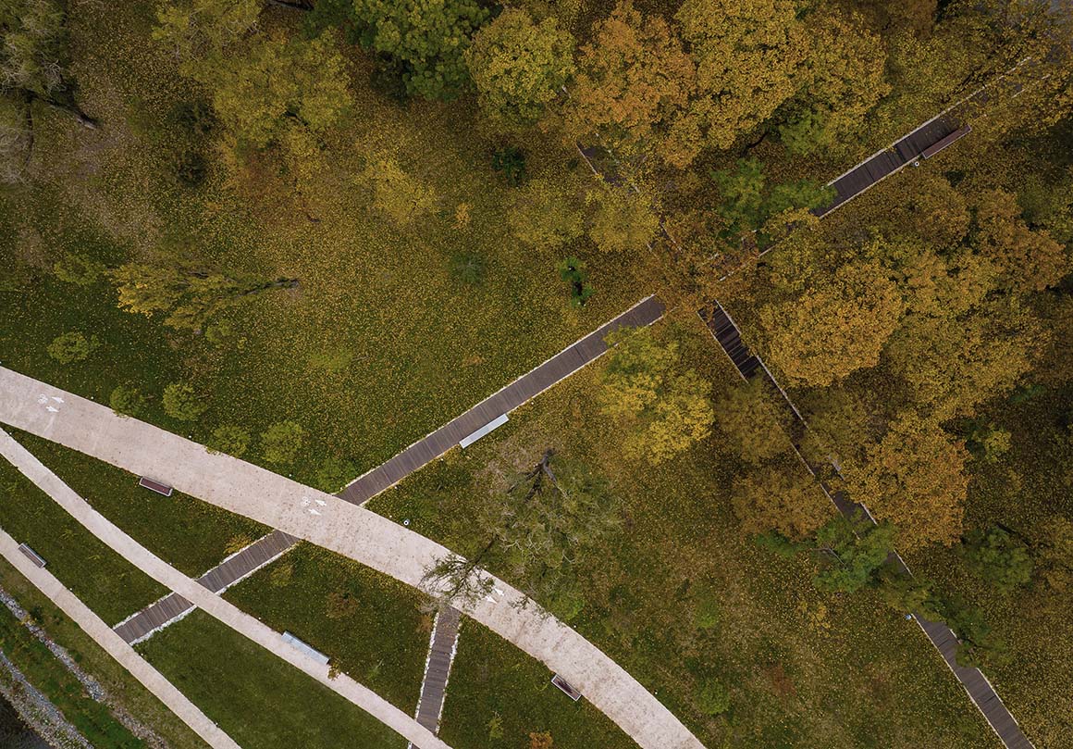
For the residents who will enjoy the new environment along the river, spaces for meetings and interactions are provided. Social spaces that can function through various programs are placed amid the green infrastructure. Walkways and decks along the river, as well as bridges crossing the river, extend naturally and connect as one. The paths formed in this way link to other public spaces near the river. Parks, which exist as isolated pocket spaces, are now connected to the pedestrian network of the river.
River Platform
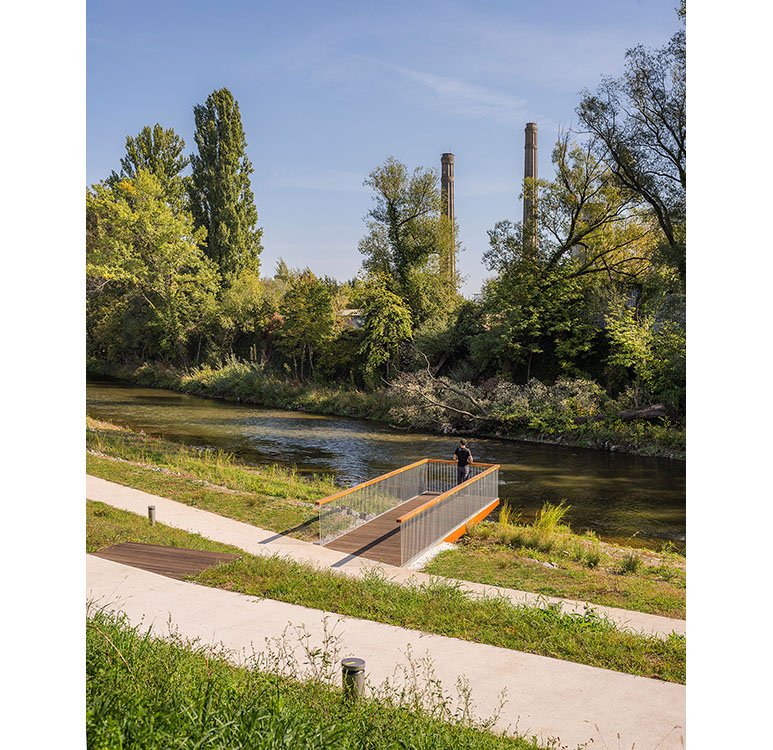
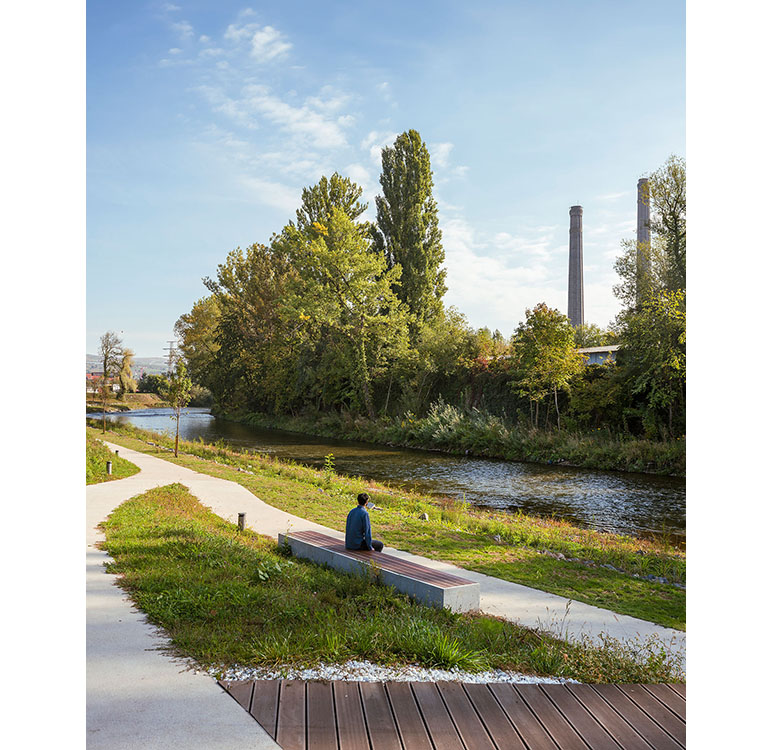
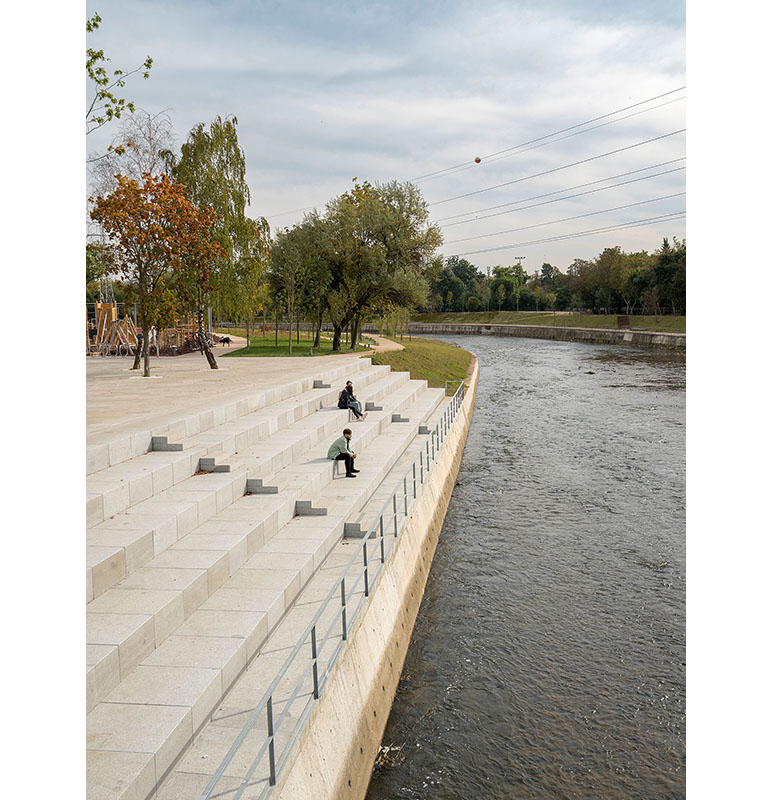
Armatura Bridge
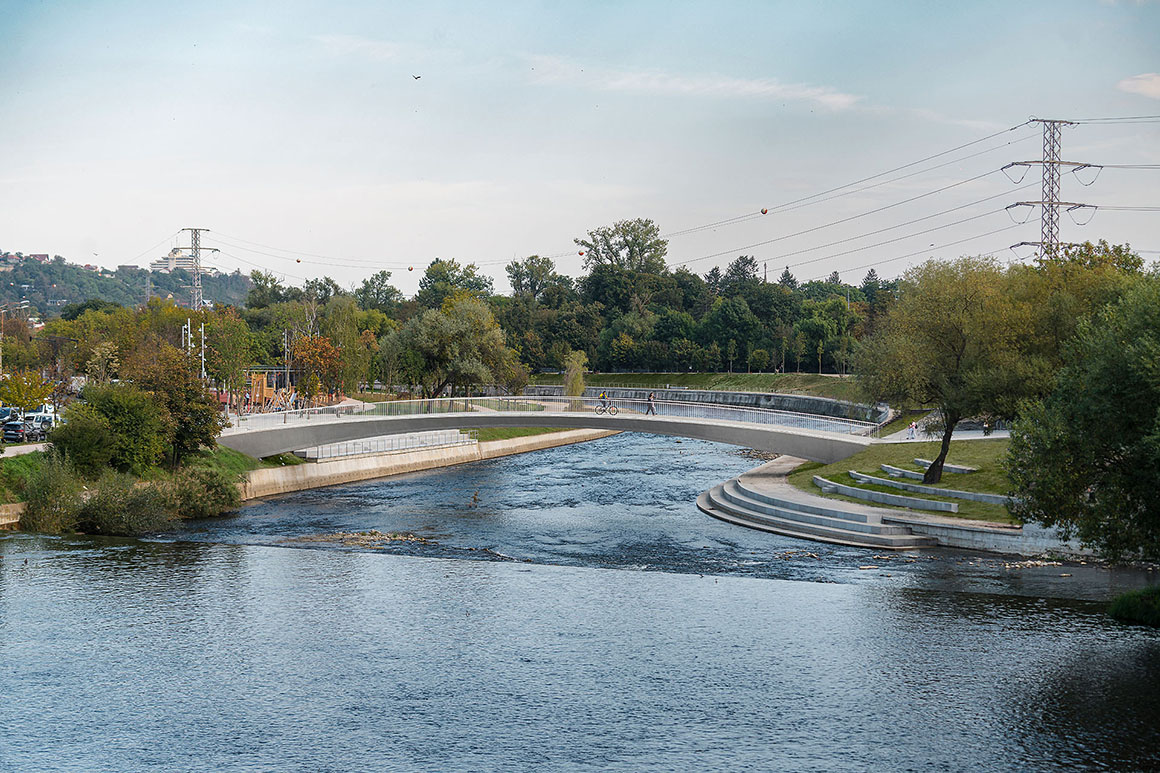



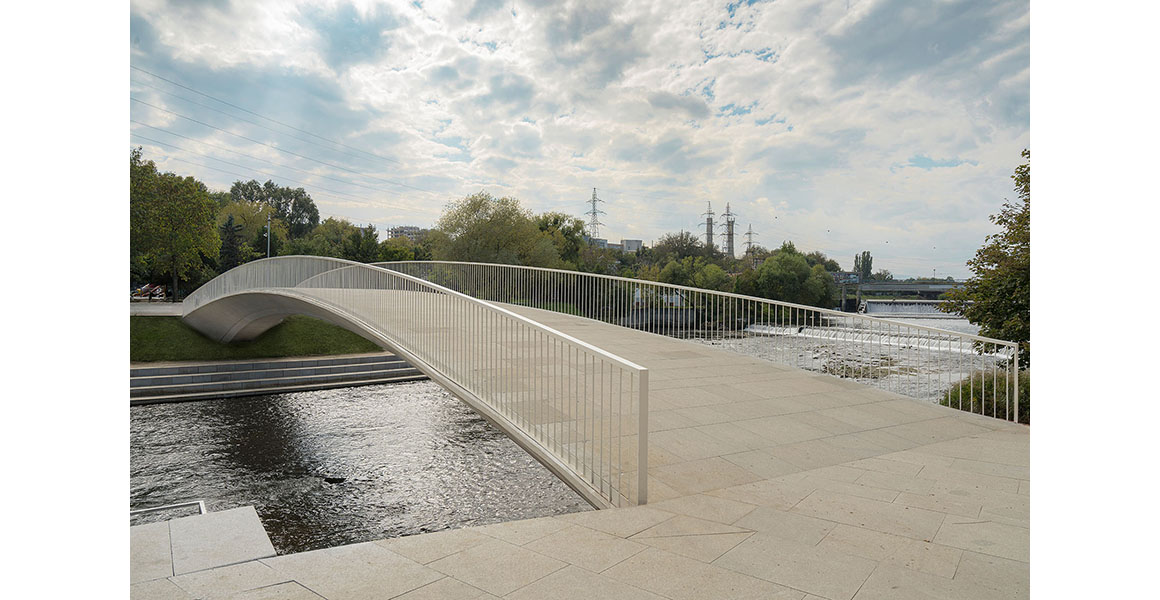
Grigorescu Bridge
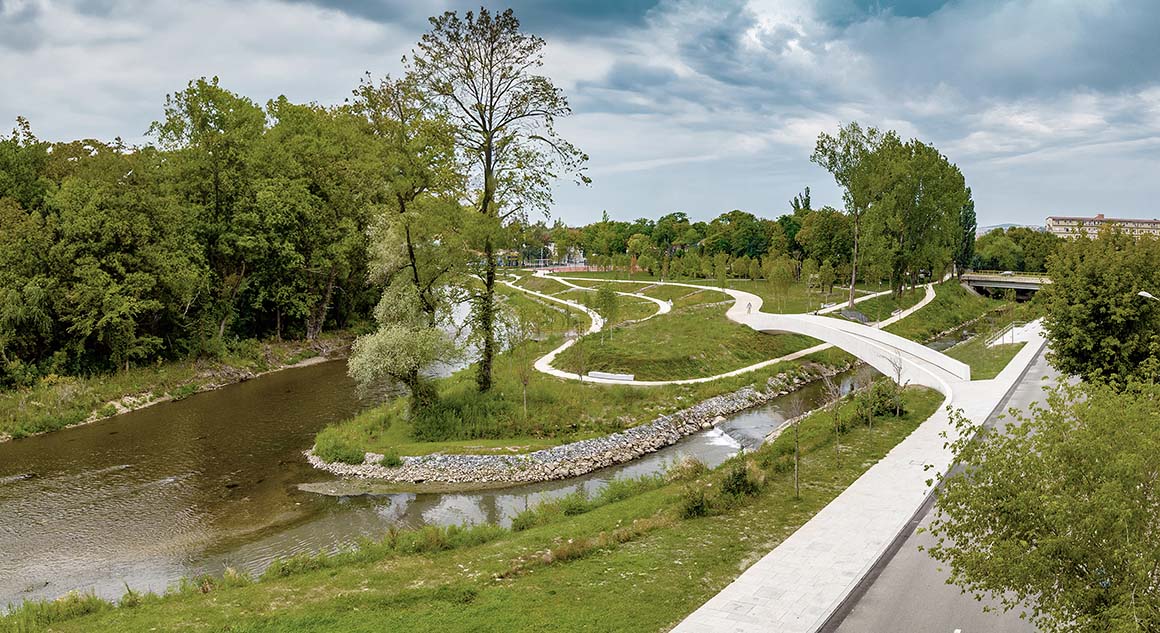



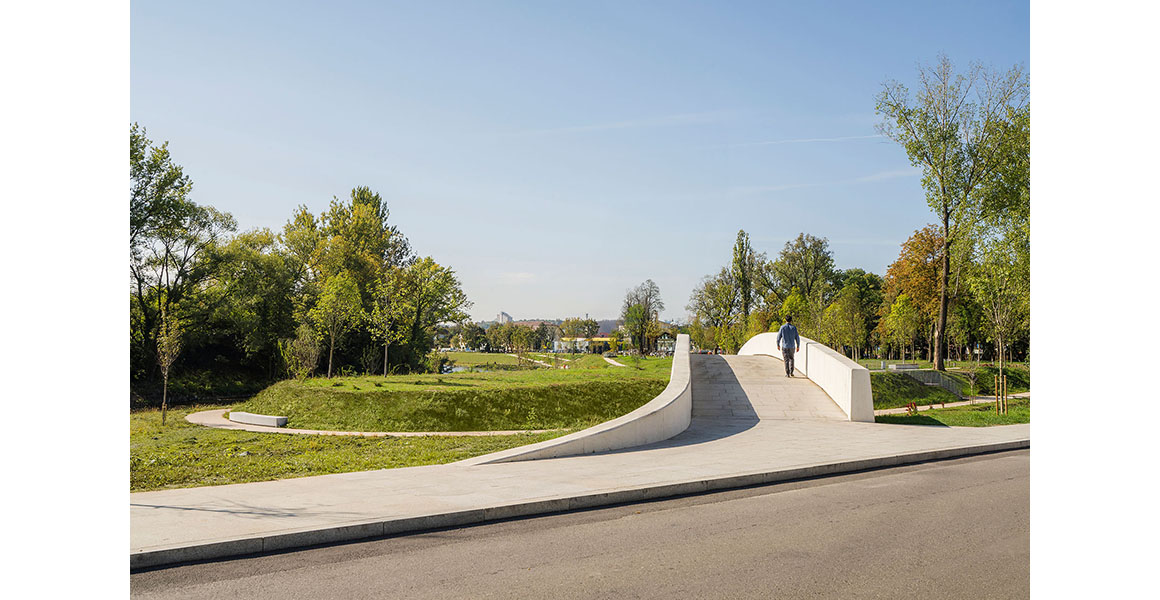
The area that used to be a parking lot has been transformed into a plaza. The new public space, with outdoor seating overlooking the river, is open to everyone passing by. The area around the river, completed as an example of urban regeneration and renaturalization, now has complete infrastructure, but more time is needed to build upon this foundation. As nature slowly revives, and as people come and go, small creatures will thrive here. This change is spreading positive influences throughout the entire city.
Project: A New Green Infrastructure on the Somes River in Cluj-Napoca / Location: Cluj-Napoca, Romania / Architect: PRÁCTICA / Authors of the project: Jaime Daroca, José Mayoral and José Ramón Sierra / Project team: Blanca Amorós, Raúl Brito, Cesia Campos, Amanda Castellano, Gonzalo Cortes, Santiago Estepa, Daniel García, Elisabetta Gravina, Ivan Iglesias, Andrea Navarro, Francisca Rocuant, Alonso Rosa, Costan Svinti, Sofía Valdivia, Banika Vijay, Beatriz Whithman / Local architect: Planwerk / Engineering: Aqua Prociv Proiect, Costin si Vlad Birou de Proiectare and EuroBB Energy / Landscape architect: Landlab / Coordinator: Baseli Drum Consult / Construction Companies: ACI Cluj, Socot, Simacek, Nord Conforest / Client: Municipality of Cluj-Napoca / Area: 332.137m² / Photograph: ©Imagen Subliminal (courtesy of the architect); ©Sergiu Razvan (courtesy of the architect); ©Cluj-Napoca Municipality (courtesy of the architect)



































