A minimal showcase of artists’ workplace
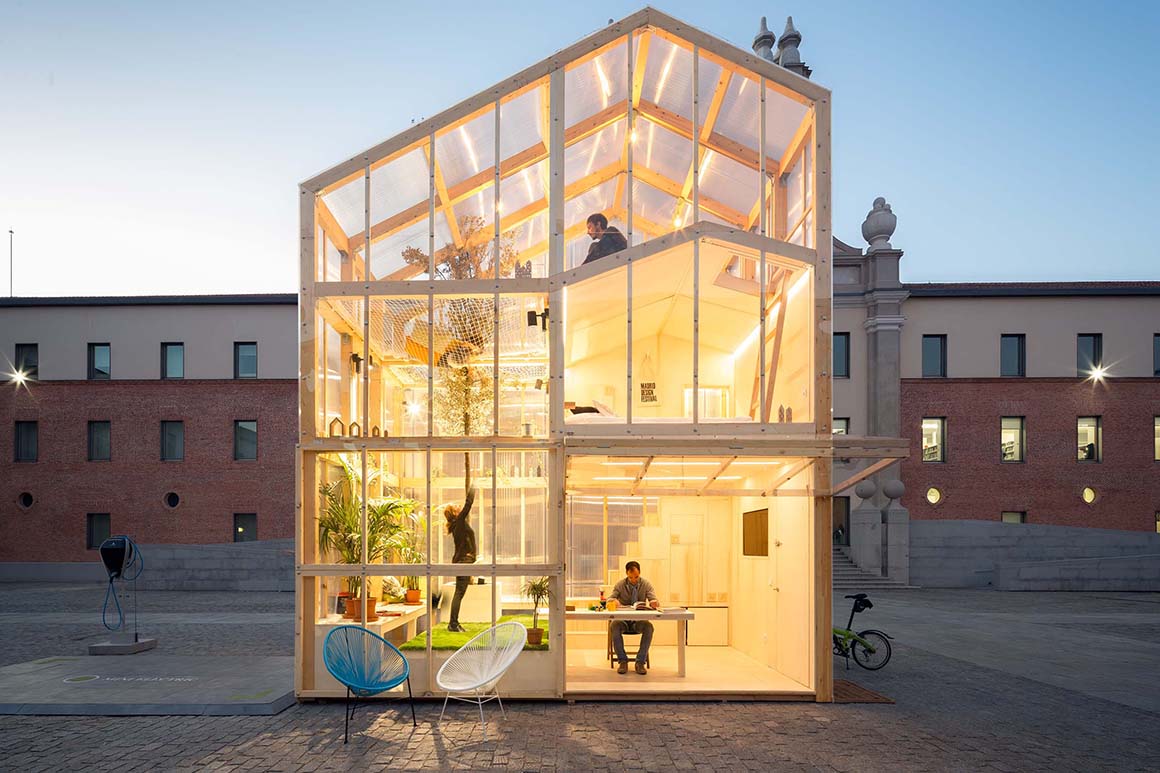
The aim of this project is to host an artist, linked to the Conde Duque Cultural Center, and provide a workplace as much as a temporary home. Its final location will be a bright corner, of only 18m2, in the theater’s lobby at first floor level. In the enclave of this hall there are two windows overlooking the Liria Palace and Madrid skyline, a valuable asset to be incorporated into the finished project.
But before being moved to its final spot, the piece was built in the center of the main courtyard outside, so that the general public could visit it during the Madrid Design Festival.
The proposal consisted of a timber house of minimal proportions, where one can sleep, eat, work or relax; a small cell introduced into a bigger and lighter house, acting as intermediate space between the inner cell and the outside. It is intended as a space full of light which mirrors conditions in nature – where the ground can be hard, sloped or even unstable, and where one can climb, change height, wander and even take ownership of a corner.
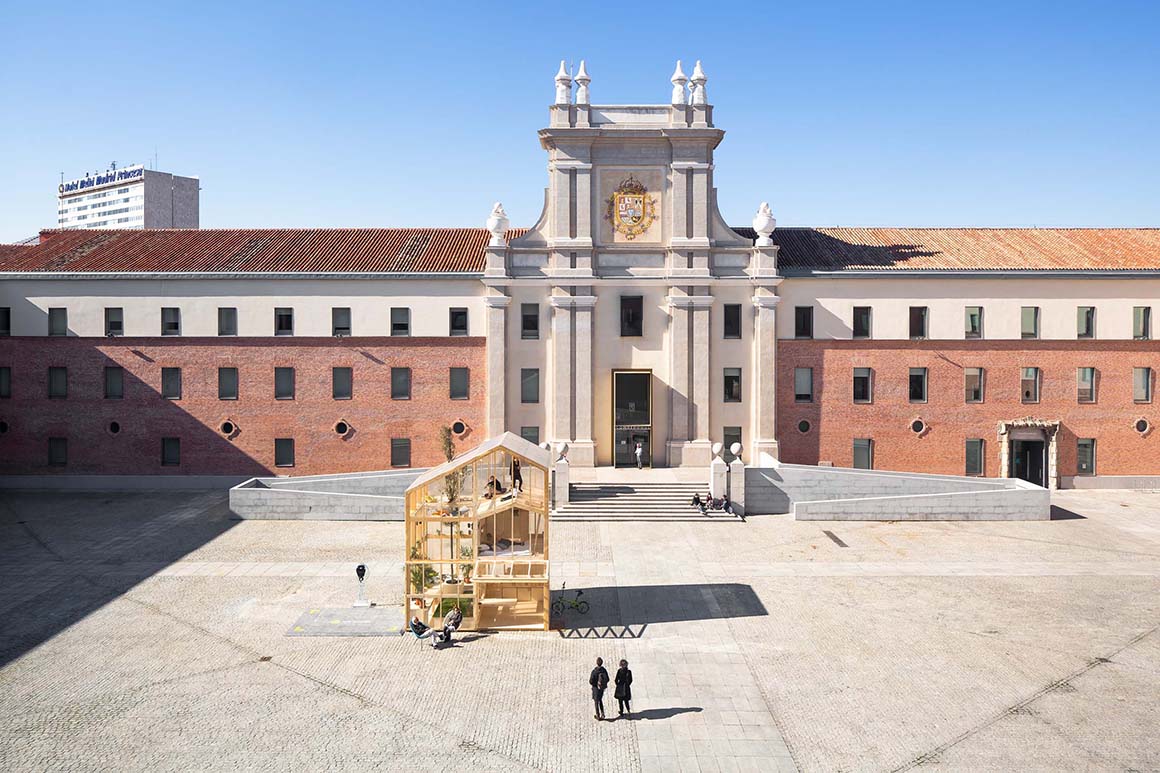
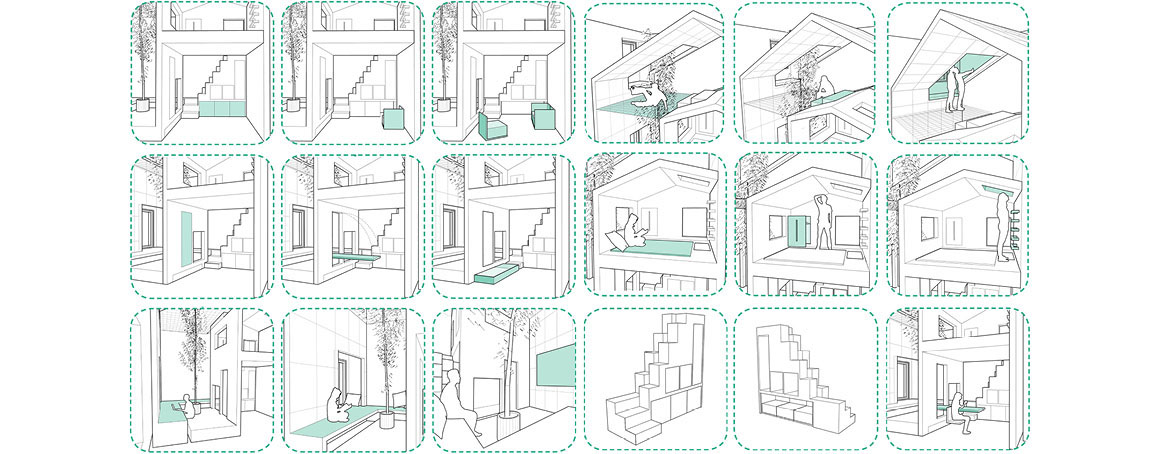
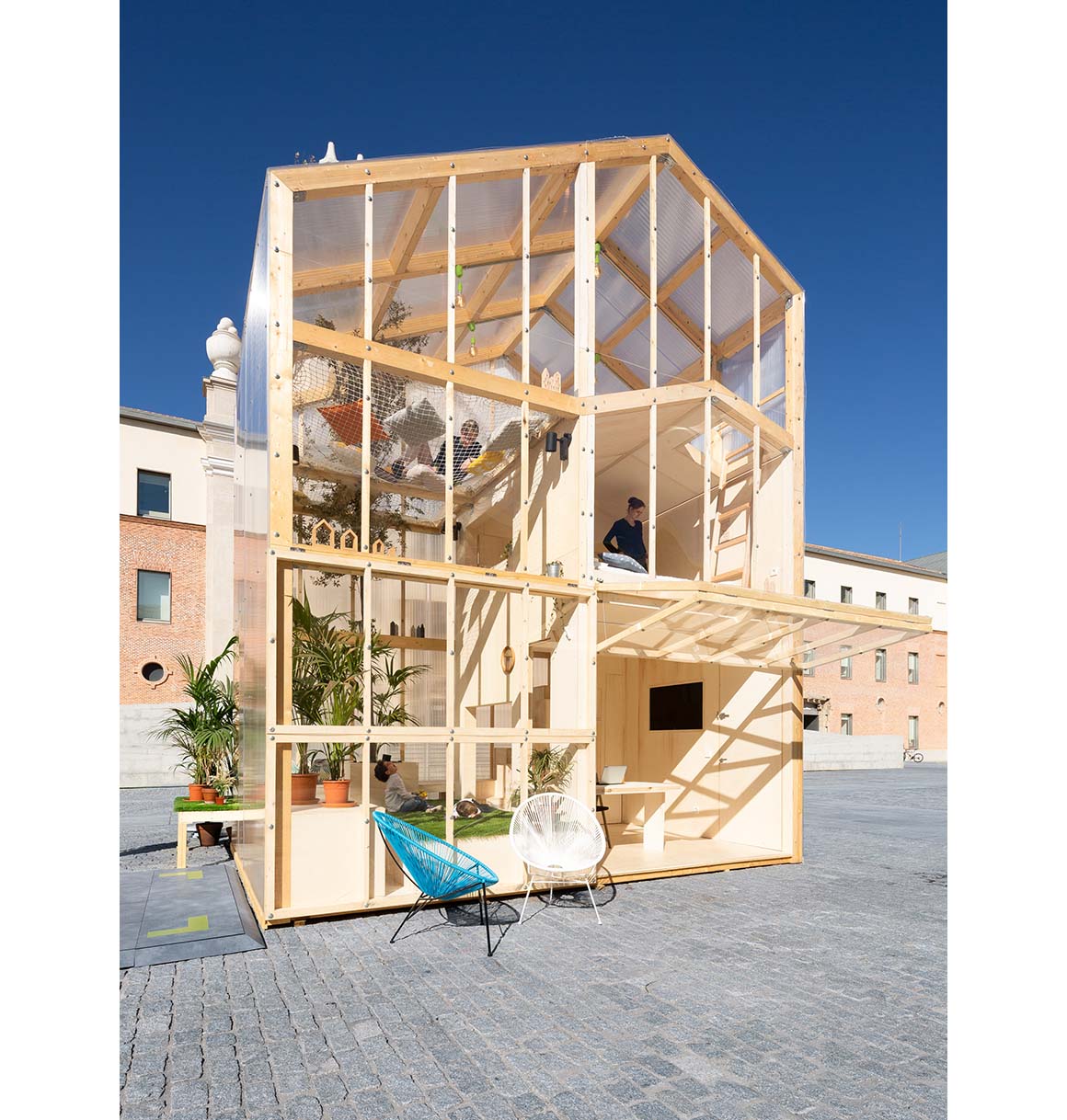
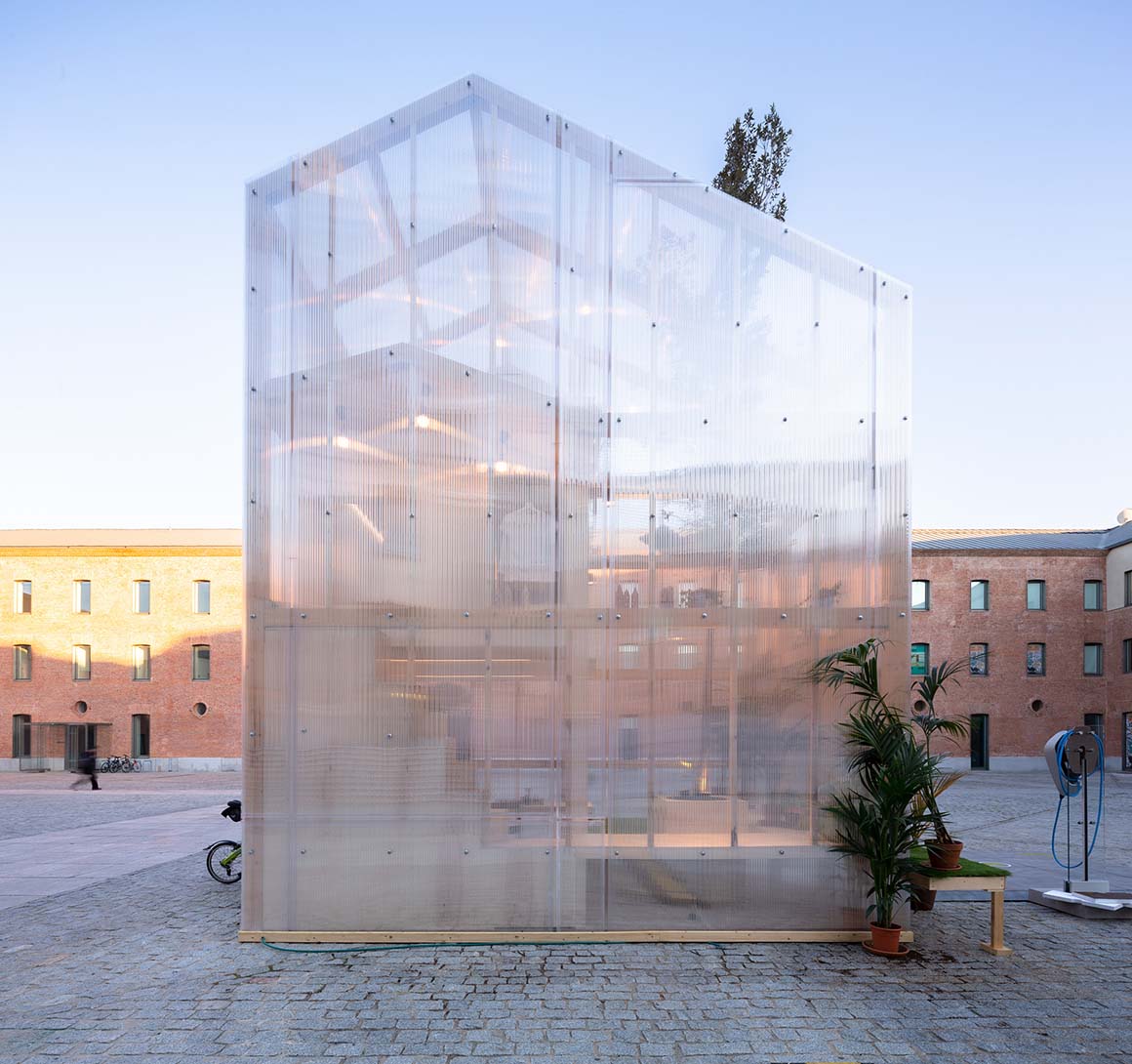
By combining the two very different materials of polycarbonate and timber, the “house inside another house” allowed the designers to recreate two almost opposite environments. One is shelter, opaque, warm, and isolated. The second, luminous, bright and transparent, is where vegetation finds its place and voids are opened to enjoy the view of the city sunset. The tree, the main character of this space, highlights the importance and beauty of nature in combination with architecture. This – together with the possibility of changing spaces, having intersecting lines of vision, and the ability to manipulate the space through elements that pop up – multiplies the house’s possibilities and the feeling of being in a bigger place.
It is a sequence and superposition of spaces with their own material qualities, versatile enough to accommodate a multitude of creative activities, which the user decides and the architecture does not impose.
The volume’s silhouette is not casual. It deliberately recalls the house that a child would draw to evoke the home, and gives the user the feeling of “being at home” for a few days, despite being placed in the lobby of a theater. Furthermore, this simple and iconic shape bring us back to childhood. The idea of the dolls-house introduces a playful aspect that invites users to have fun, to climb and reach the net and to discover oneself in the tree house.
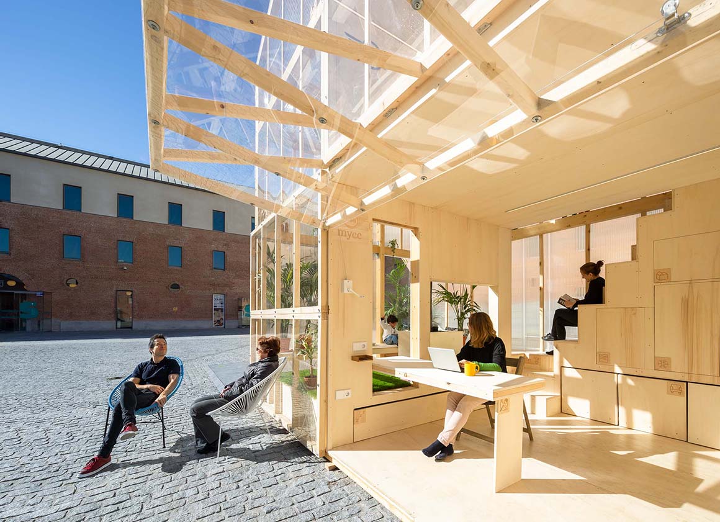
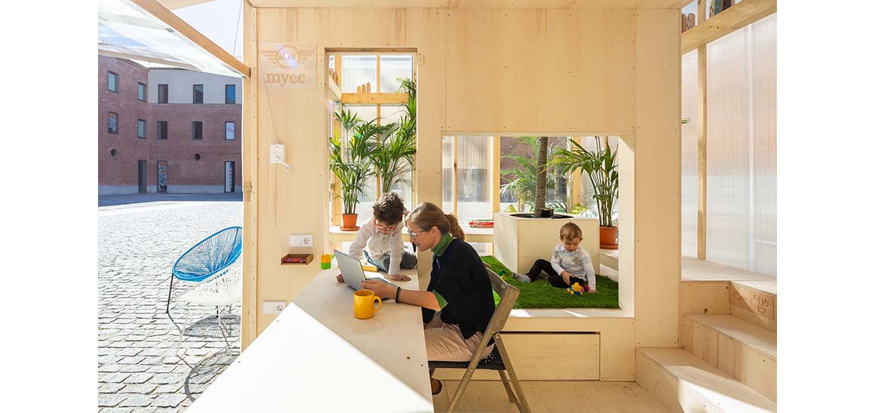
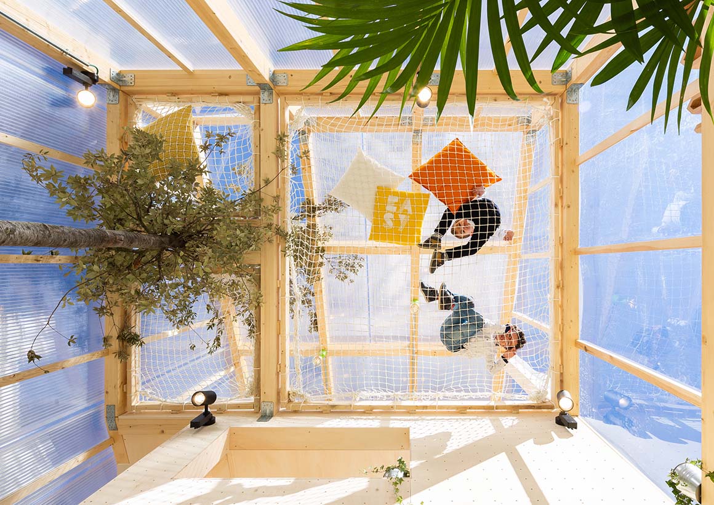
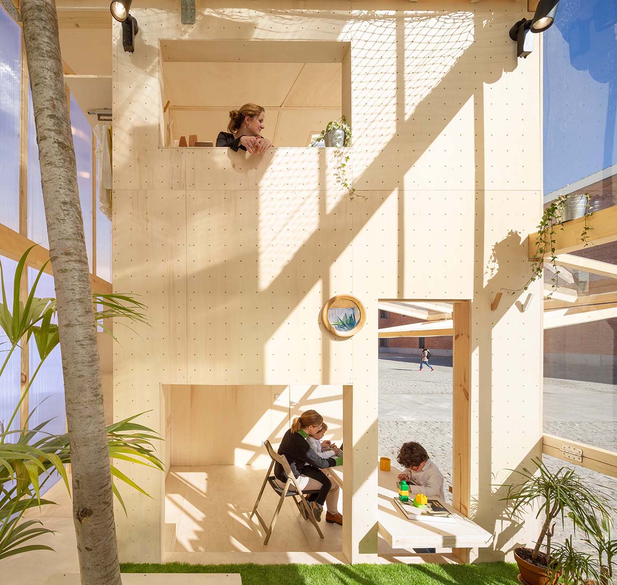

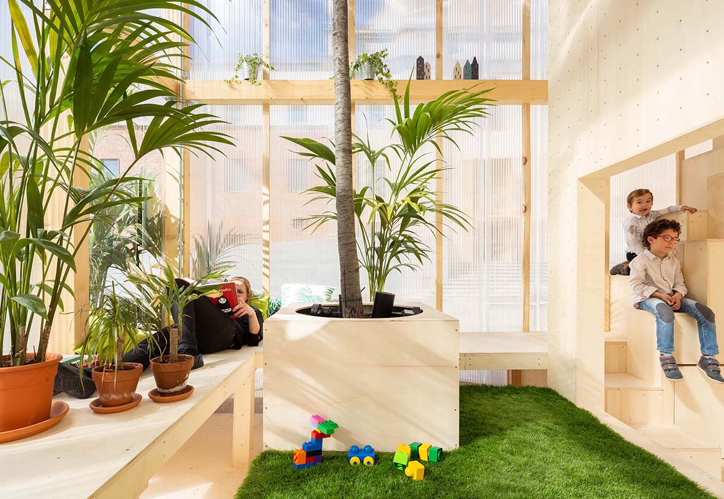
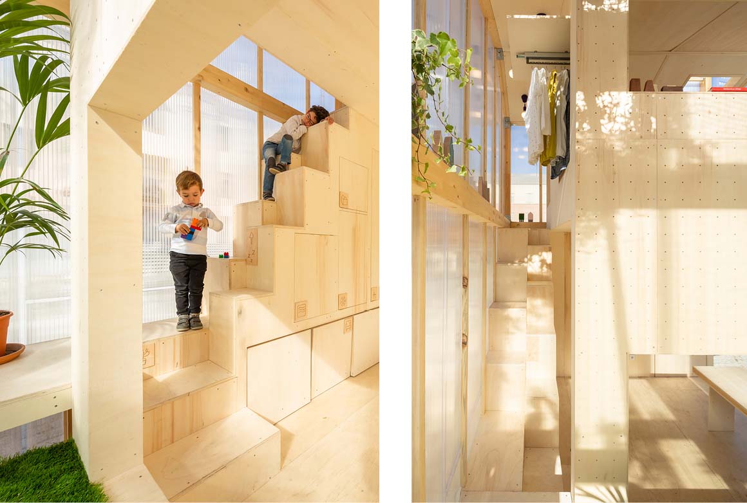

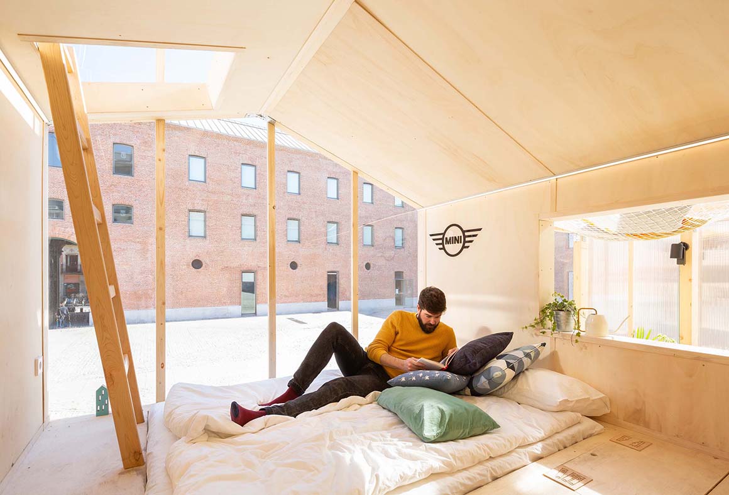
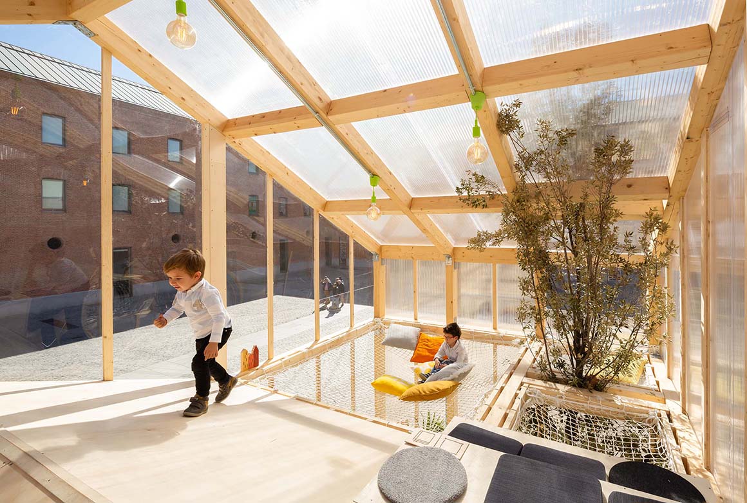
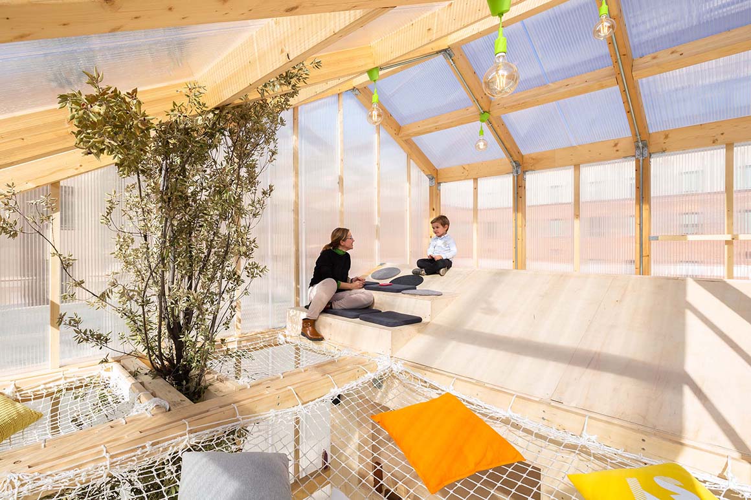
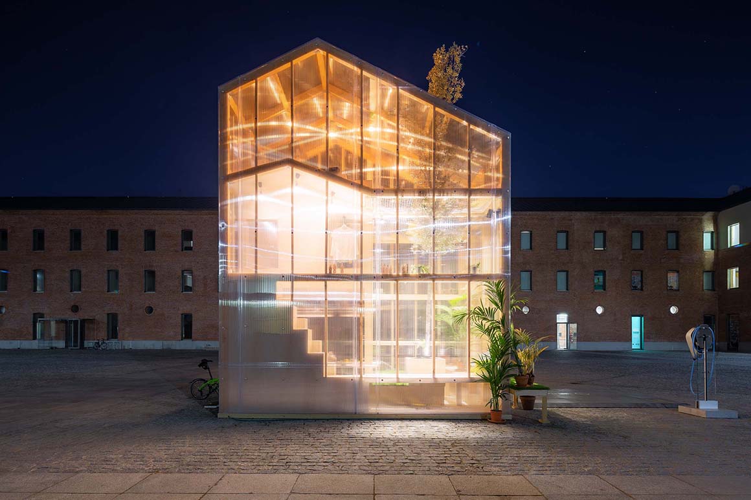
Project: Home Urban Home / Location: Madrid, Spain / Architects: MYCC Architects – Carmina Casajuana, Beatriz G.Casares / Client: Mini España / Constructor: Artesanos Carpinteros Del Valle De El Paular S.L. / Structure Engineering: Secín Group / Plywood: Garnica / Completion: 2019 / Photograph: ©Rubén P. Bescós (courtesy of the architect)



































