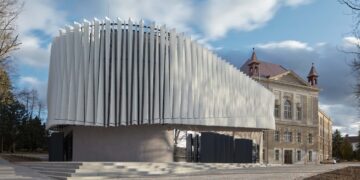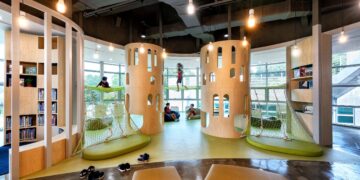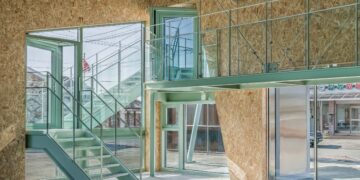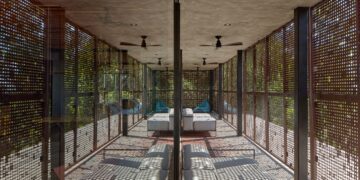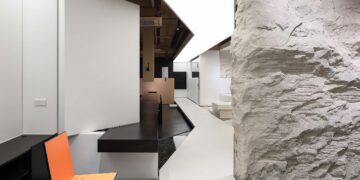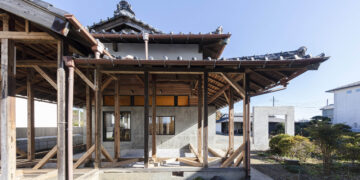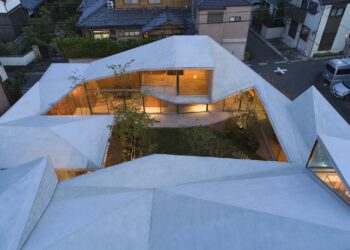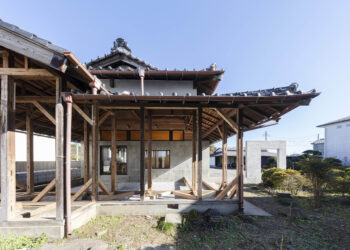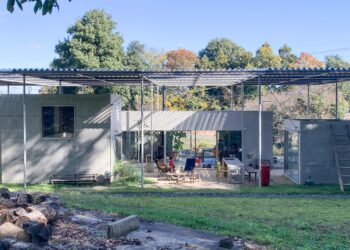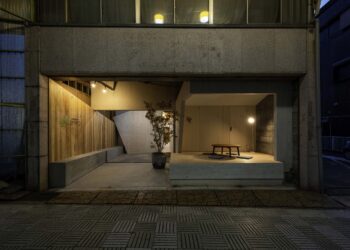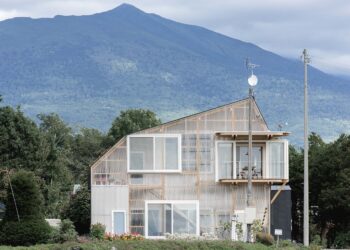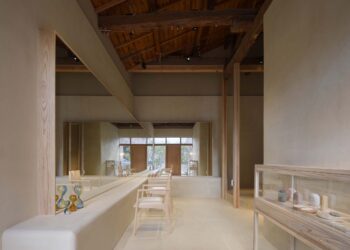A mirage of village in school playground
dot architects, Hiroshi Kato, Sébastien Martinez Barat + Benjamin Lafore, Yo Shimada + Tato Architects, Ludwig Heimbach, Sven Pfeiffer
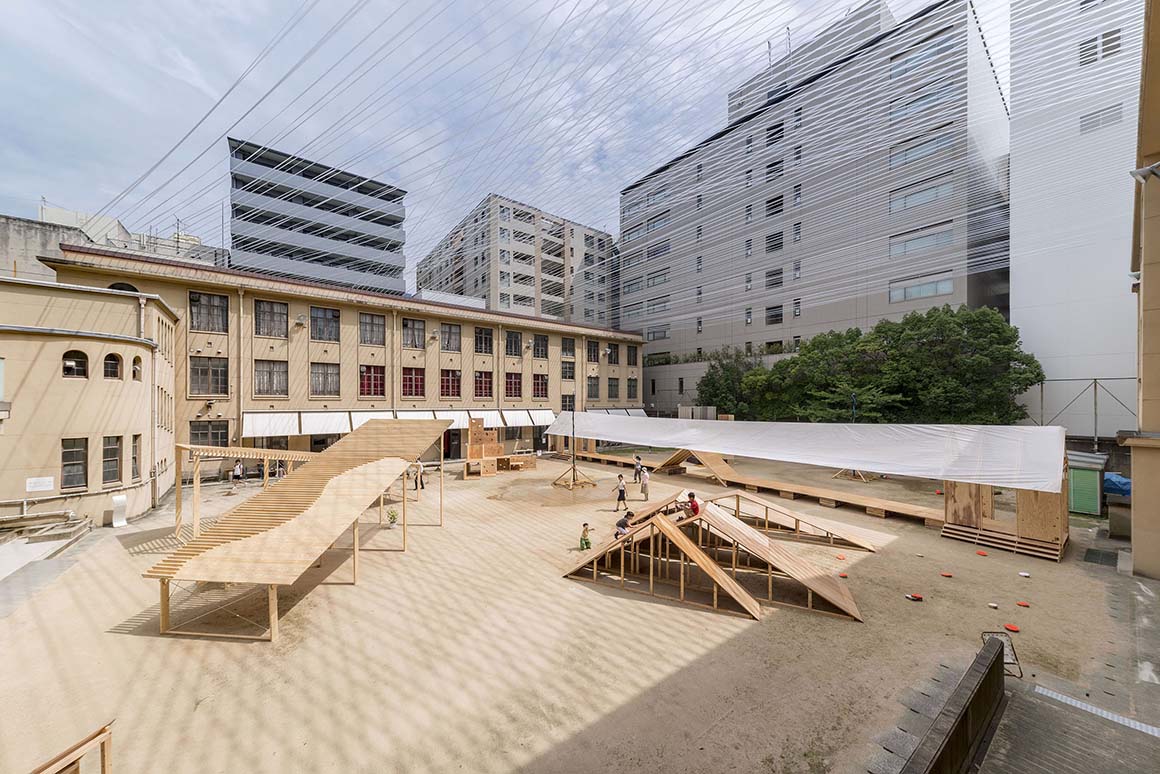
This summer, a village appeared then disappeared in the grounds of a former elementary school-turned-art-center in Japan.
The Kagerou Village (meaning mirage) was composed of temporary pavilions designed and built by six architects of different nationalities over a five-day period.
dot architects
dot architects acted as project managers. Inspired by traditional Kyoto roofs, ‘Kyomachiya’, Dot architects created a series of slides to encourage play and pique children’s curiosity. A sprinkler tower spraying mist created cooling breezes.
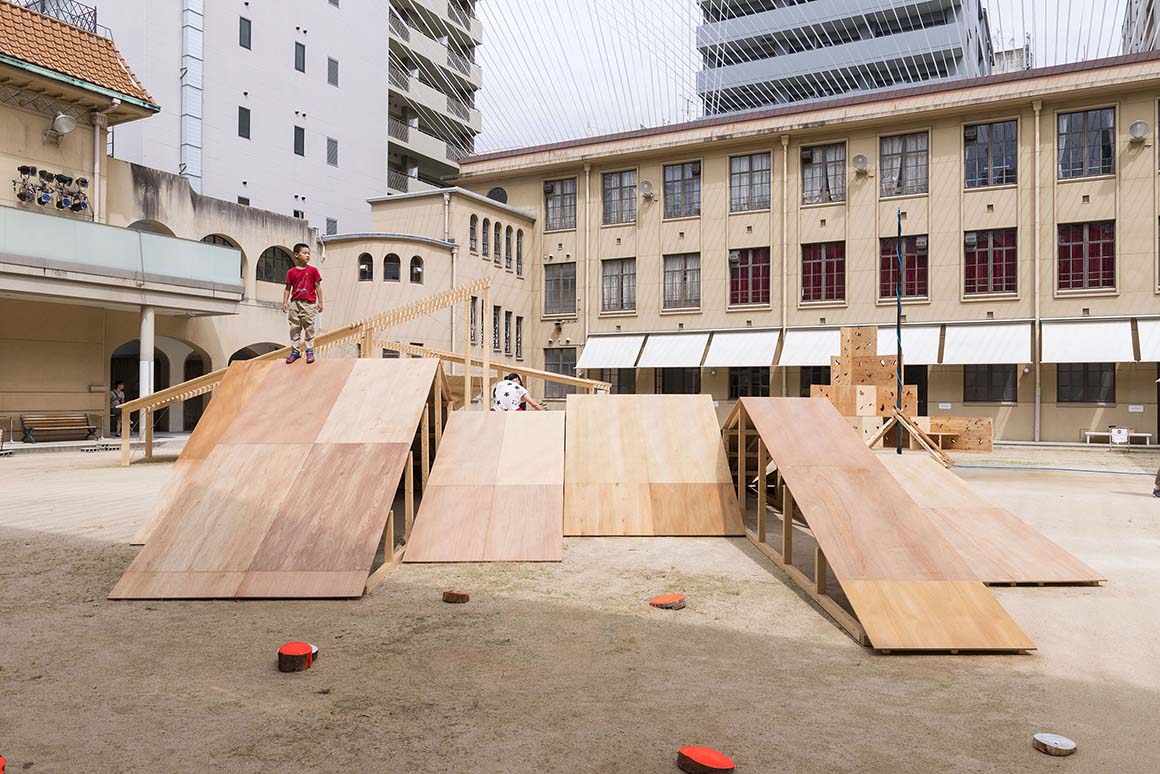
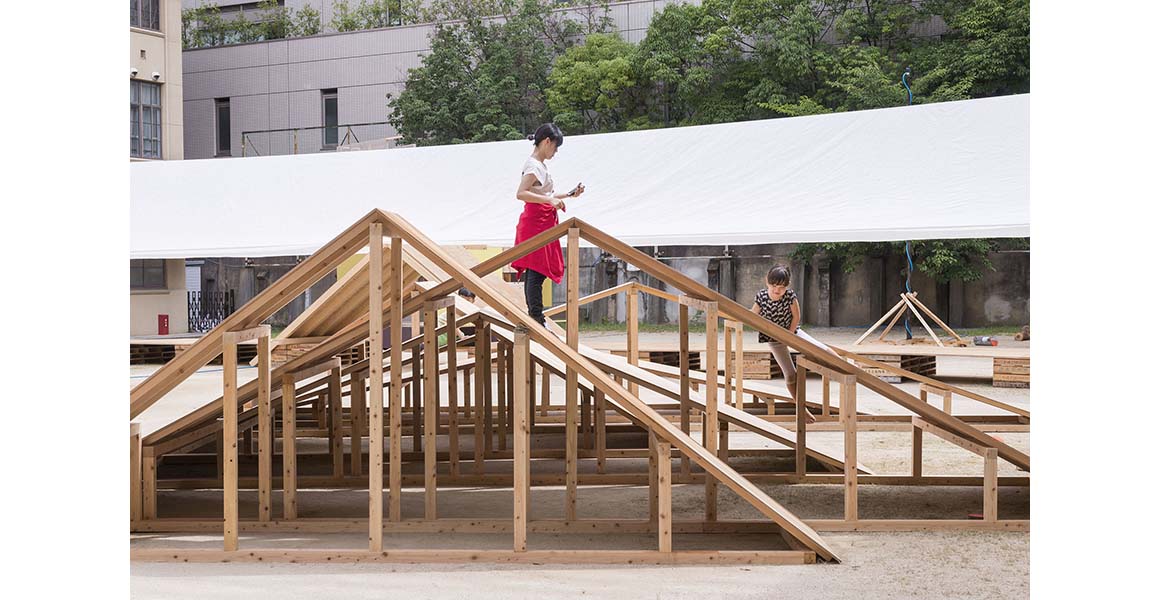
Hiroshi Kato
With the intention of connecting the earth with the sky, Hiroshi Kato creatively took advantage of the site. Several vinyl tapes weaved together cast striated marks on the ground amongst humorous benches made of logs and weeds.
Shadows caused by the interplay of sun and wind in the courtyard imitated the shape of rustling leaves. These natural effects appealed to the visual and auditory senses, and related to the local context of the long-established local textile industry.
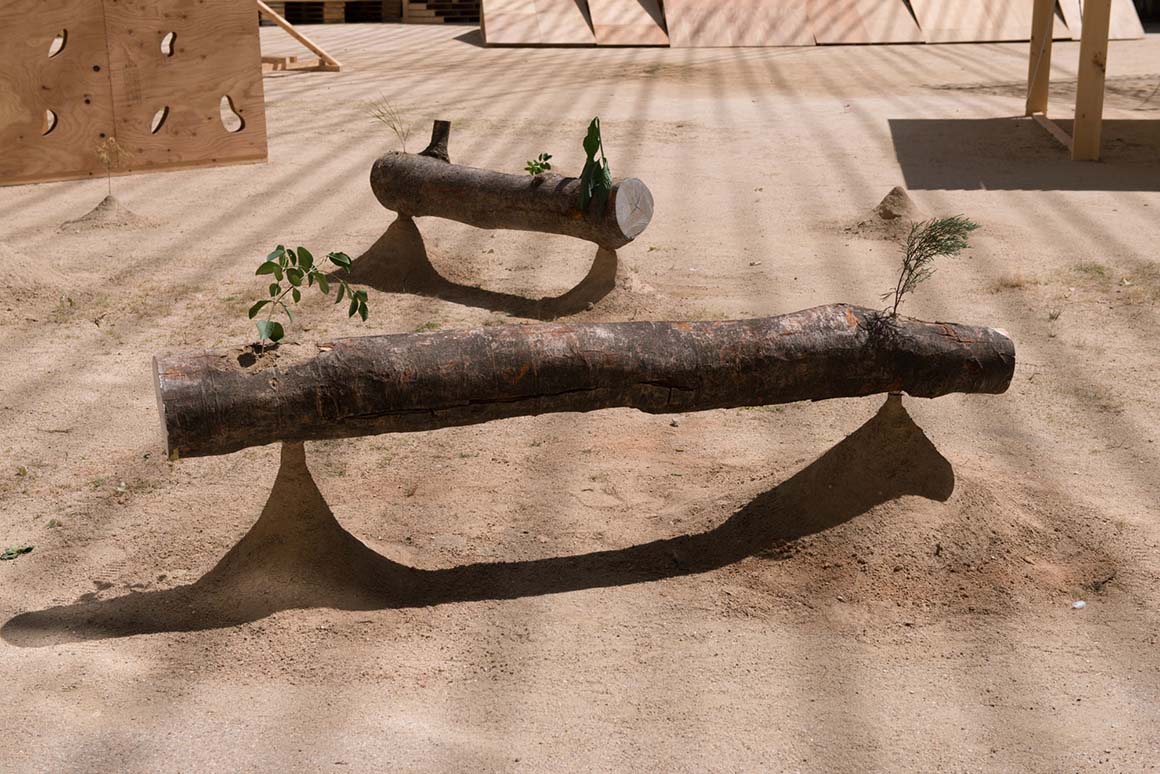

Sébastien Martinez Barat + Benjamin Lafore
The Welcoming Folly greeted and guided visitors with its layered patterns of stripes and curves, created by linear louvers interlocking at 90 degrees angles with curved planes.
The louvers created patterns varying in size and gradient, resulting in an intimate space with complex shadows like fabric layers.
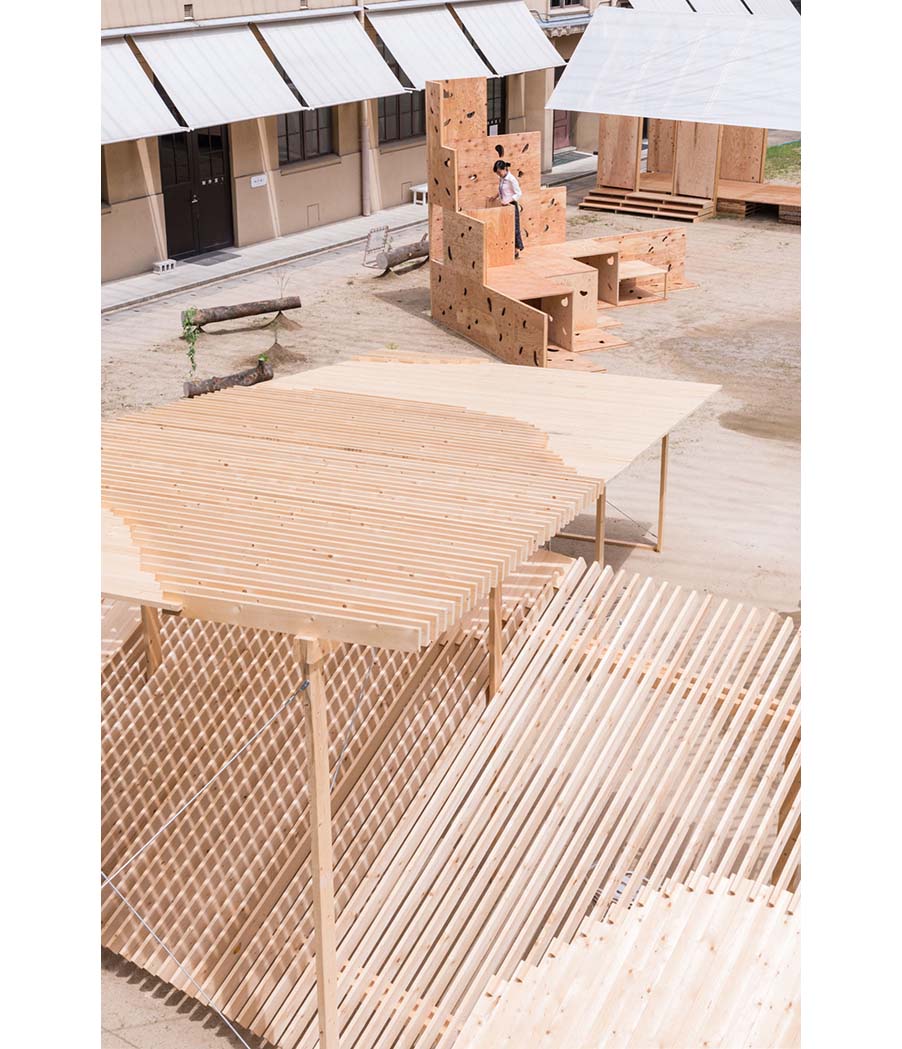
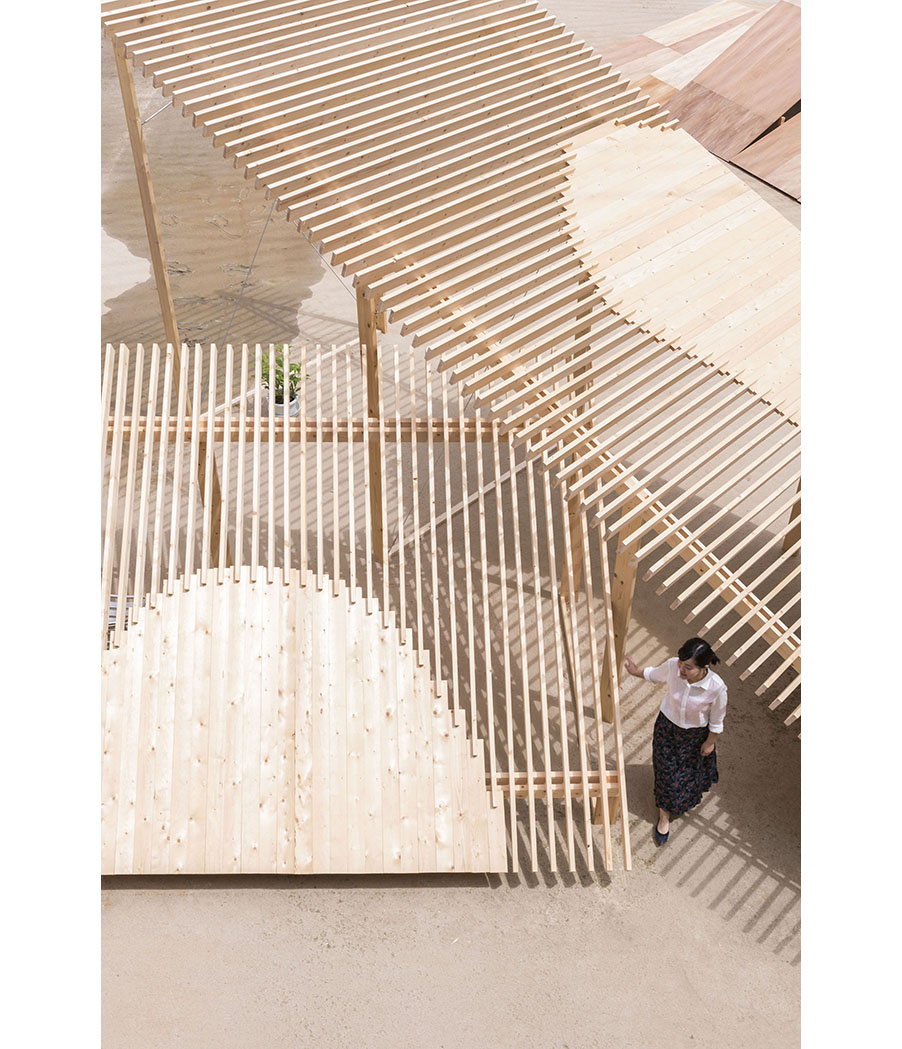
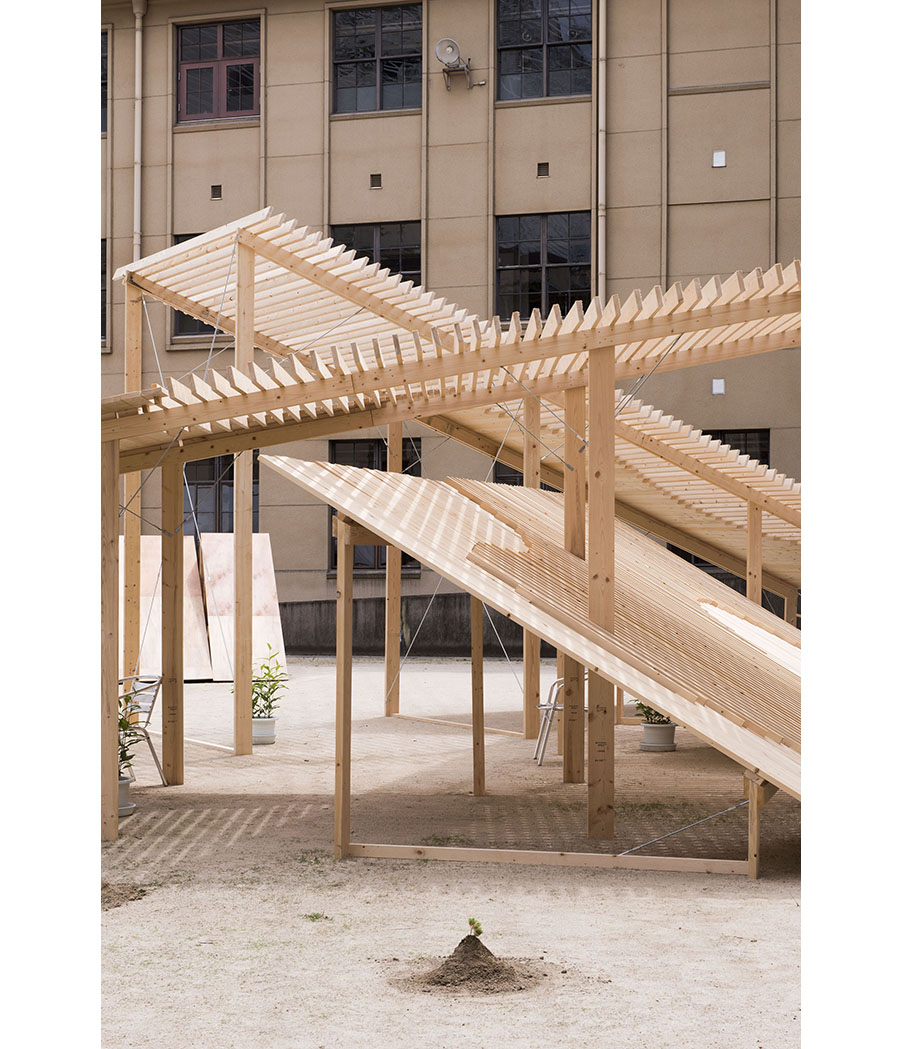
Yo Shimada + Tato Architects
Paying attention to the two facing entrances of the old school buildings, Yo Shimada chose to connect the two entrances with a long corridor-like space, stretching out a 6m x 30m piece of agricultural fabric across the courtyard.
Beneath the fabric roof, a wooden deck invited play – kids could run back and forth, climb the raised path, touch the fabric and slide down on the other side. Alternatively people could simply nap under the awning. The corridor resembled an ‘Engawa’, the veranda of a Japanese shrine.
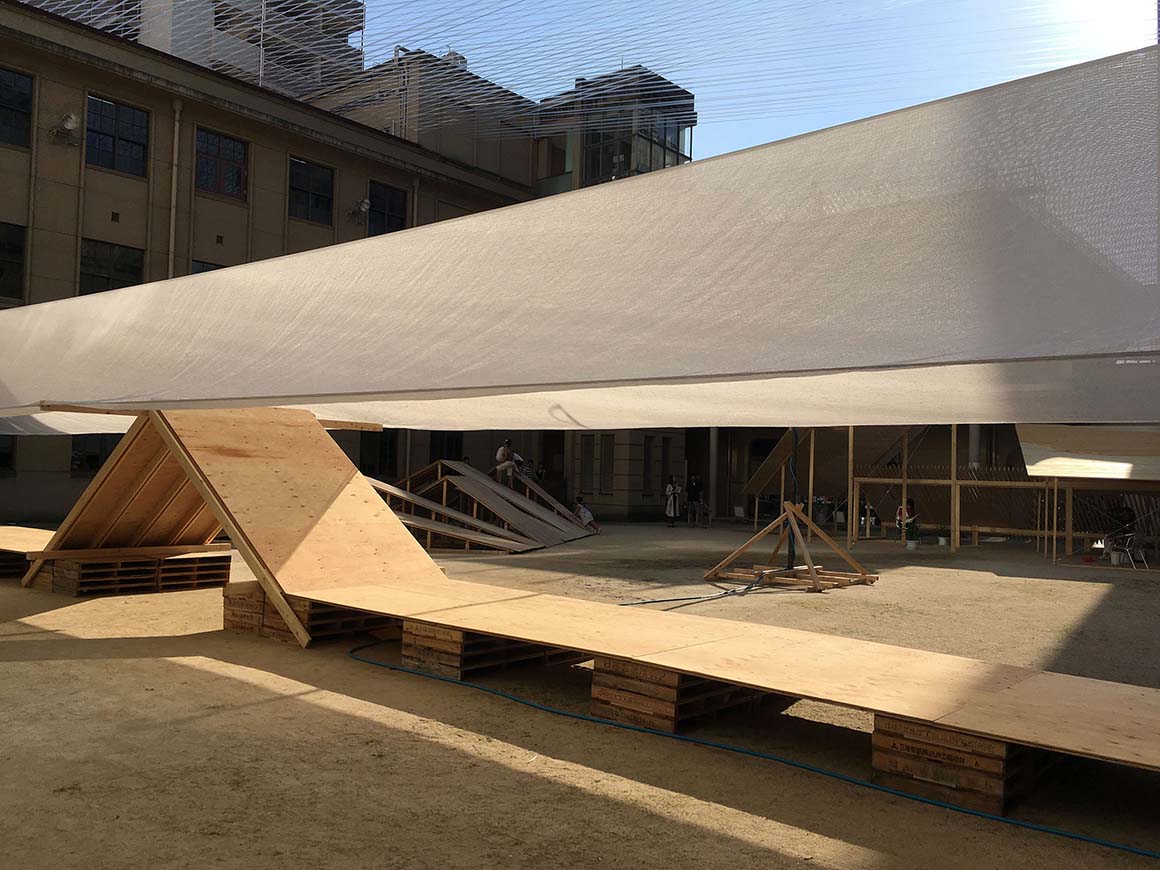
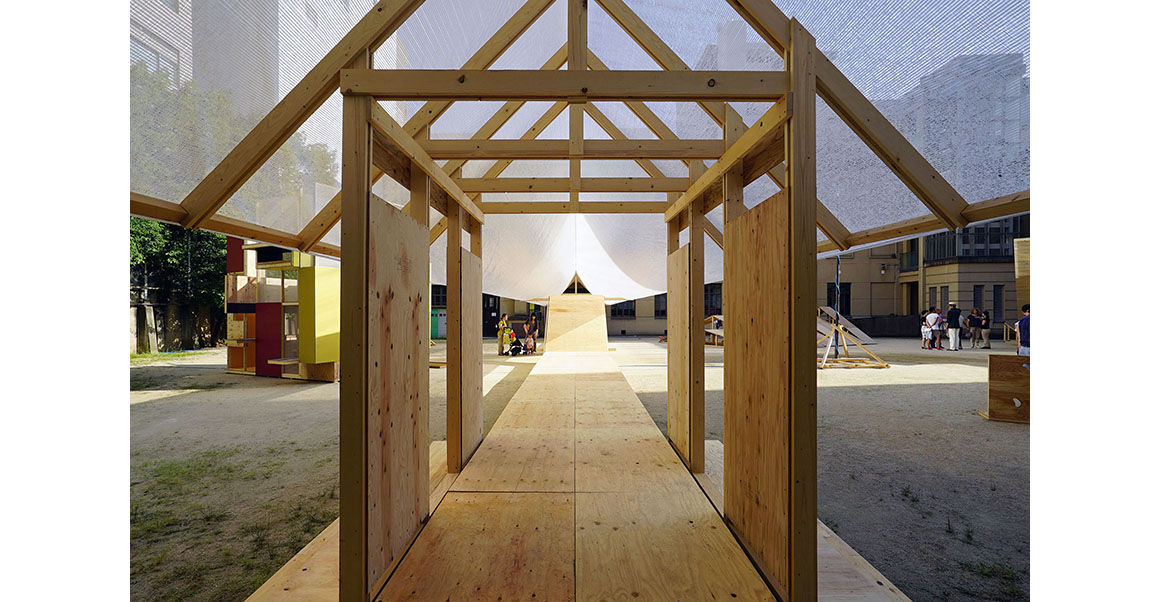
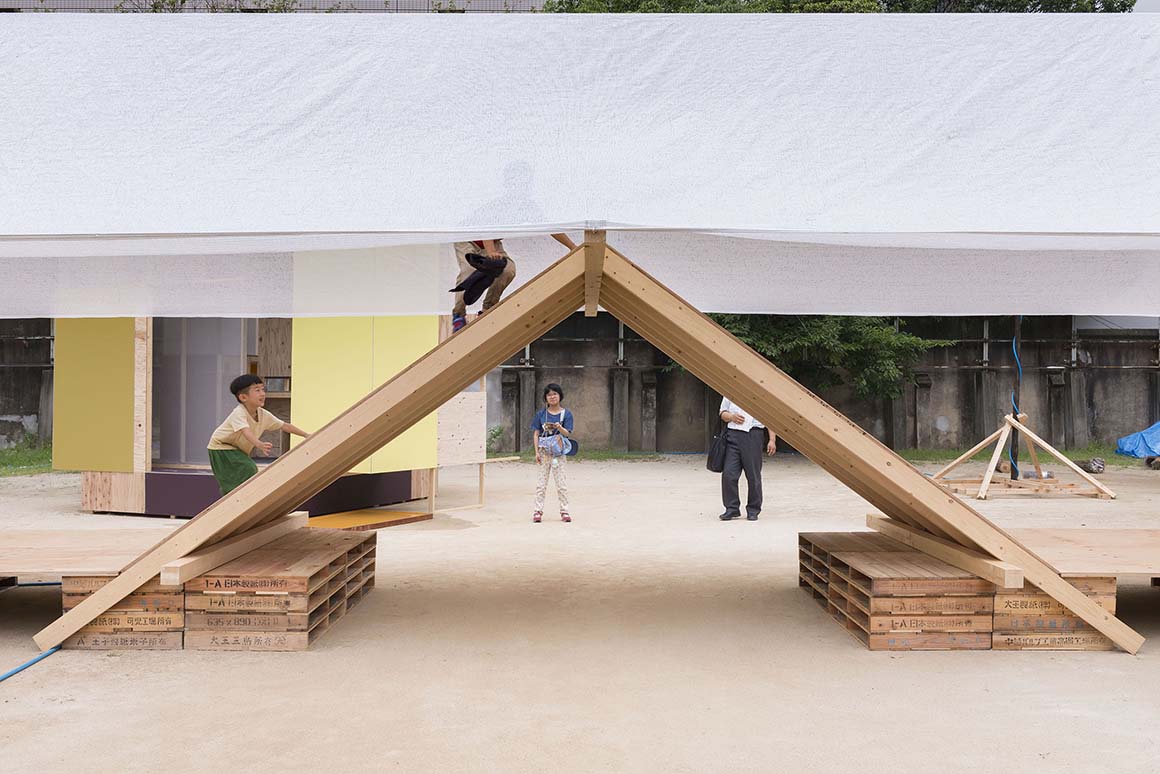
Ludwig Heimbach
In the far corner of the schoolyard, Ludwig Heimbach joined a series of frames clad in plywood and fabric, creating a complex cabin structure where he intended for the visitors – lovers in particular – to engage in their secret conversations, partly sheltered from playful kids. The structure also functioned as a drinking fountain for birds. The pavilion acted as a suggestion that public space should also include various private areas and possibilities.

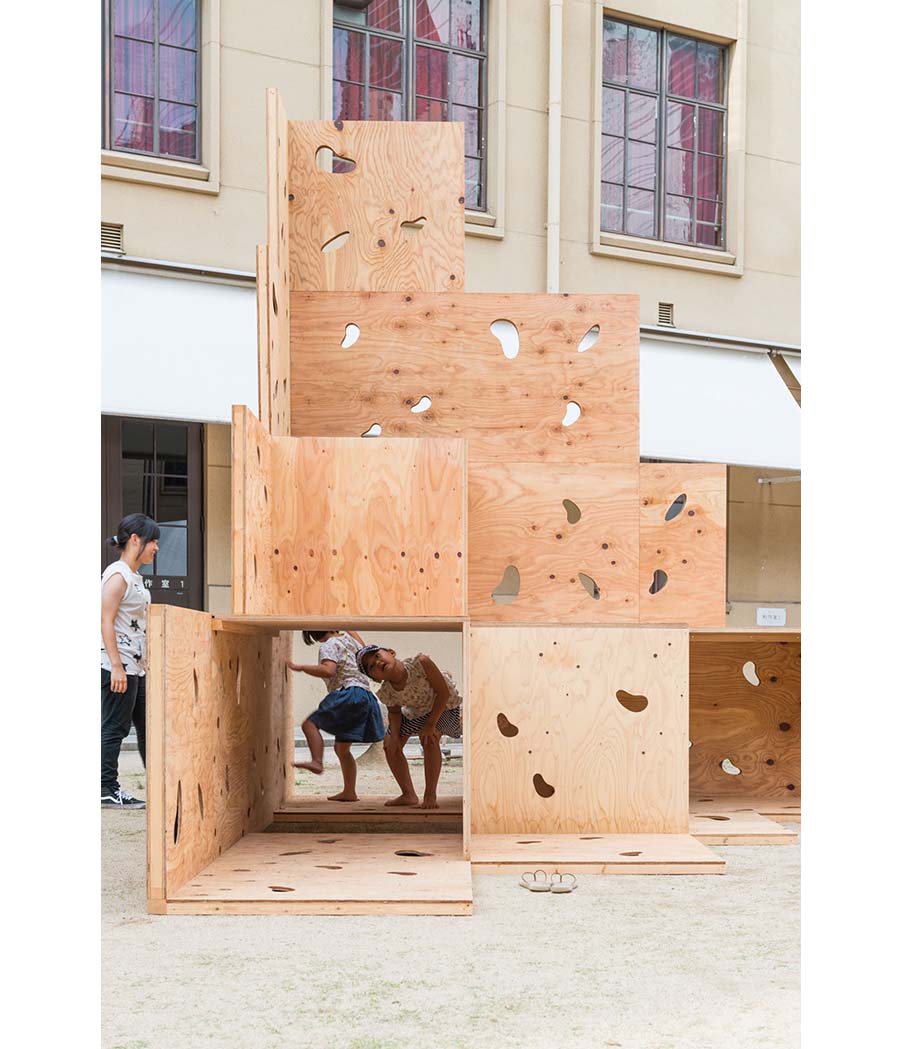
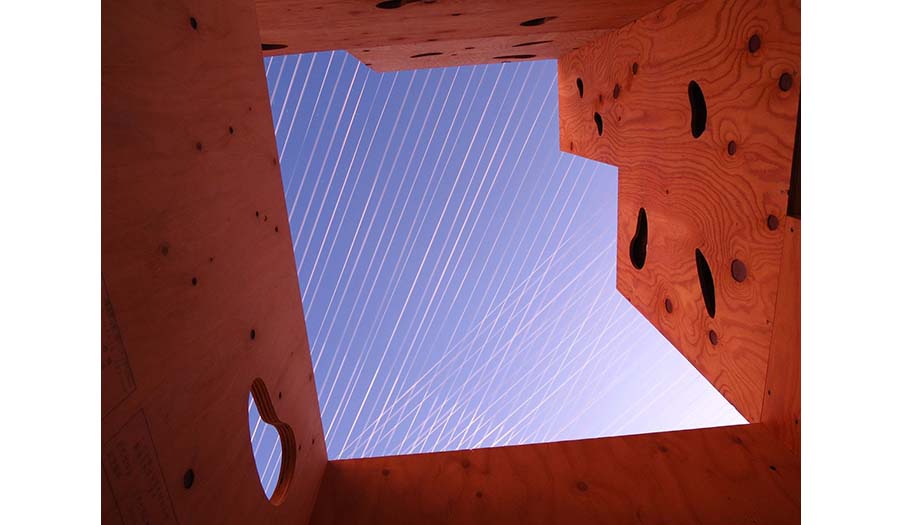
Sven Pfeiffer
By drilling holes in a plywood structure, Sven Pfeiffer created an inverted bouldering pavilion titled ‘dangerous playground’. On the final day, when this porous hideout was disassembled and stacked into a pile, it too became a dangerous place to play.
As the name of Sven´s work ‘dangerous playground‘ suggests, the intention of Sven, Shimada and Dot architects works was to arouse youth and vigor by providing ‘the potential playground danger‘ that Japanese public space generally excludes.

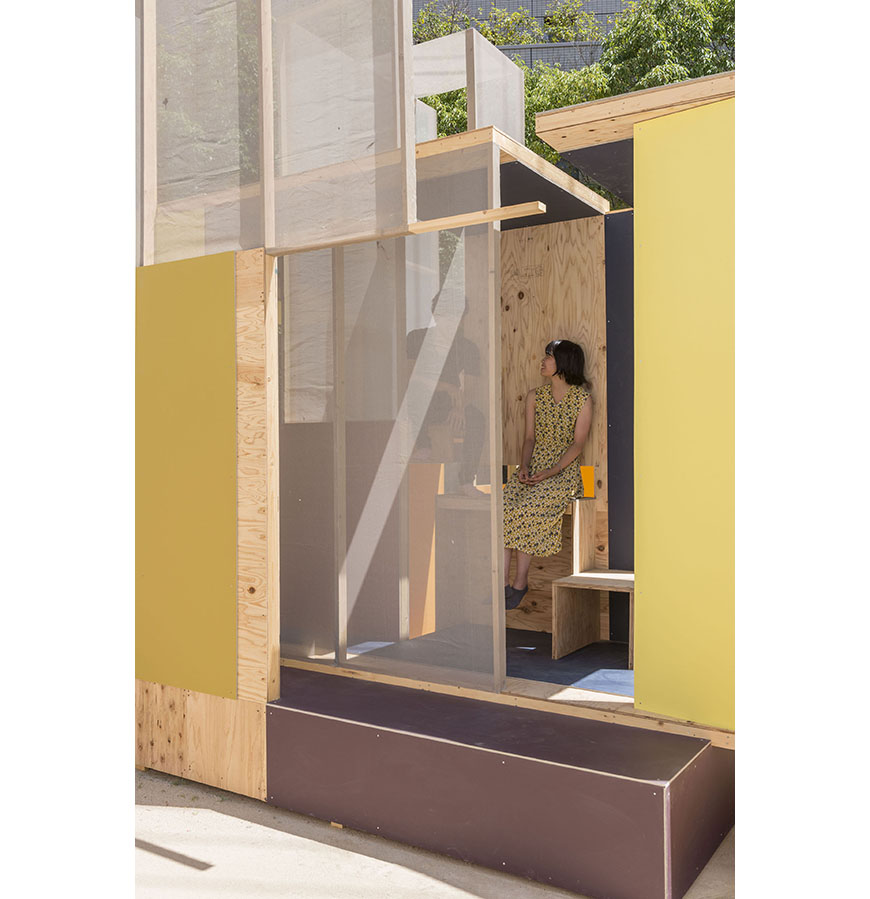
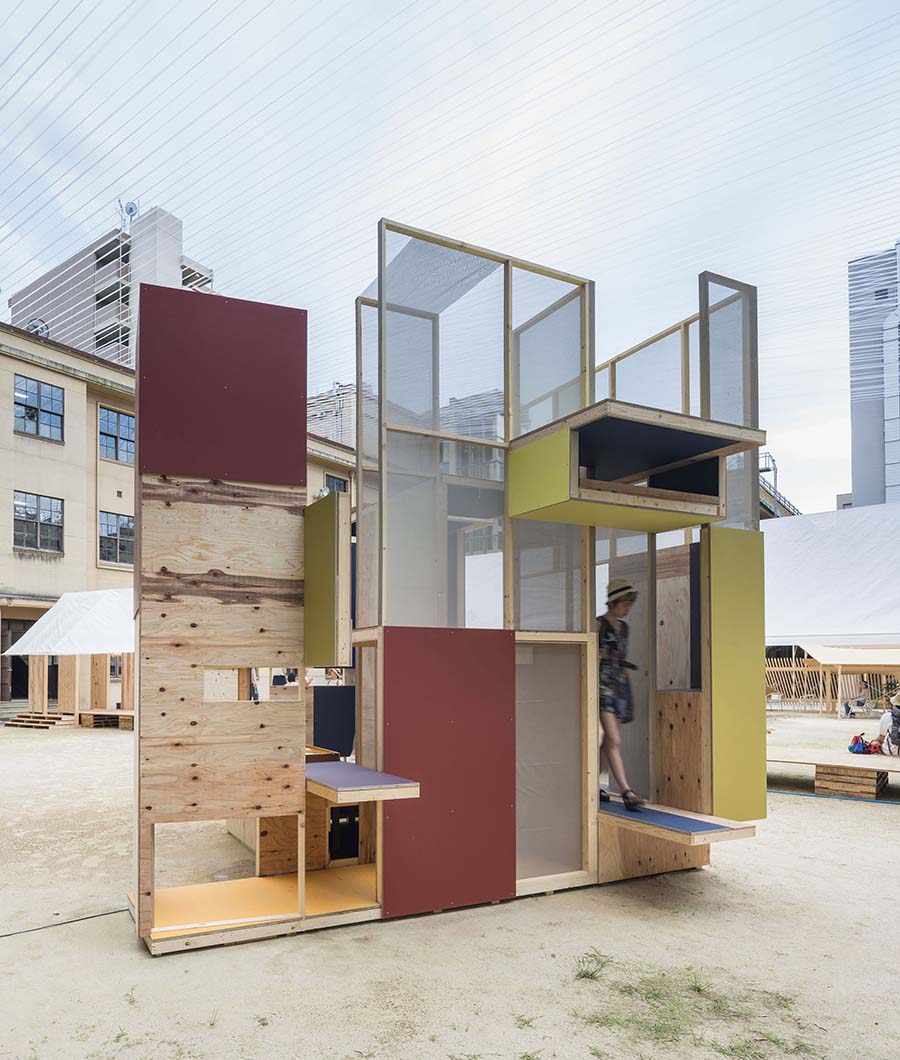
The use of fabric or it references is recurrent in the works, Shimada and Ludwig used fabric in cultural relation to the local textile wholesalers, Kato folded tapes like lacework, while Sébastien and Benjamin created overlaying shadows reminiscent of fabric. The pavilions mutually influenced one another and as a whole created a village.
In this village that appeared and disappeared like a mirage, the thoughts were not ‘do not do‘ instead it became ‘what if we do?‘.
The Kagerou Village became a place children and adults alike could enjoy, despite the ‘dangers‘, allowing them to now subjectively raise questions as ‘if various things are doable, why not?‘.
While an exhibition is a specific scenario, hopefully it becomes an opportunity to rethink the approach to public space from now on.
Project: The Kagerou Village / Location: Kyoto, Japan / Architects: dot architects, Hiroshi Kato, Sébastien Martinez Barat and Benjamin Lafore, Yo Shimada + Tato Architects, Ludwig Heimbach, Sven Pfeiffer / Construction: 2017 / Photograph: ©OMOTE Nobutada (courtesy of the architect), ©Tato Architects (courtesy of the architect)

