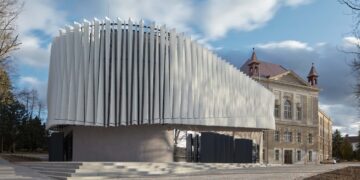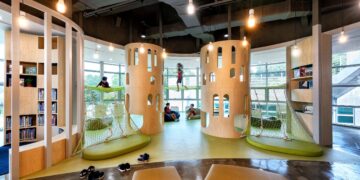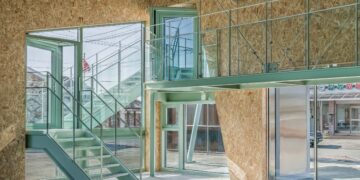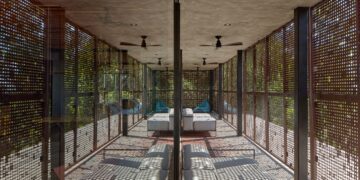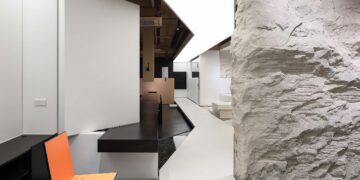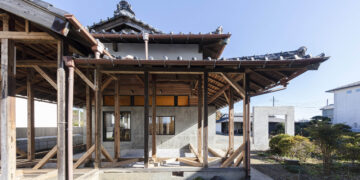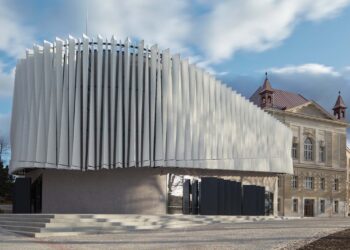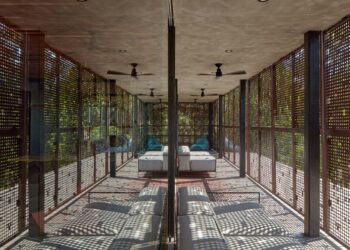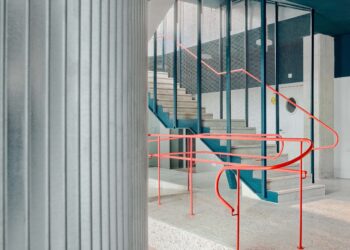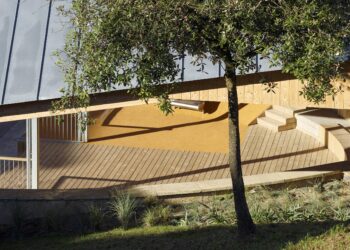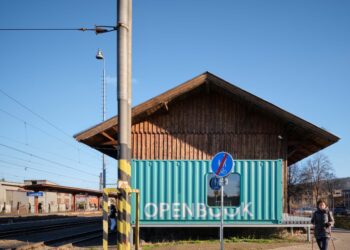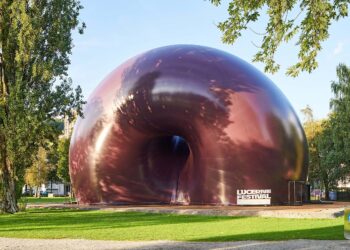Four pavilions among the trees on a sloped woodland
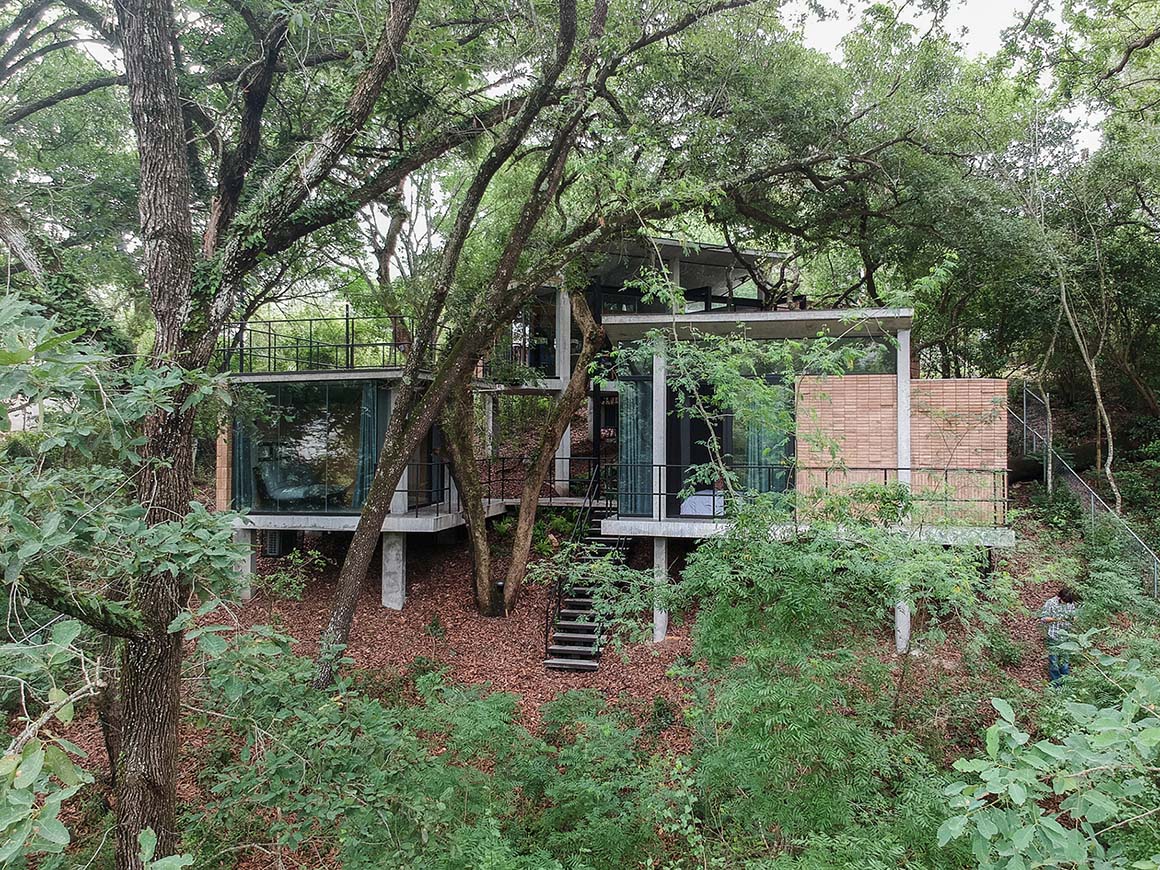

This project is located in a residential subdivision in a forested area of El Barrial, within the municipality of Santiago, Nuevo León, Mexico. Casa en el Bosque (House in the Woods) is a home that dialogues, blends, and interacts in symbiosis with its natural environment. It is distributed in a program of four high volumes connected by stairs, corridors and exterior bridges that respect the topography and original vegetation of the site. The terrain is irregular: 13m along the south-facing side, 23m along the back boundary and 45m deep. The northern boundary connects with a common pedestrian street of the subdivision.
There are four pavilions in total: the garage and storage area make up 61.9m2 as a whole, a social pavilion with a terrace and an interior patio occupies 45.1m2, a private pavilion for rest and recreation takes up 30m2 and another private pavilion for receiving visitors has an area of 27.72m2.
In order to interact naturally with the environment and work with the slope of the terrain, a series of iterations was considered, modifying the layout of the spaces according to the provisions of the site. By breaking down the residence according to different functions suited to the building user’s lifestyle, it was possible to distribute the square meters of the ground plan across separate independently-standing pavilions, in order to ease the accommodation of the program.
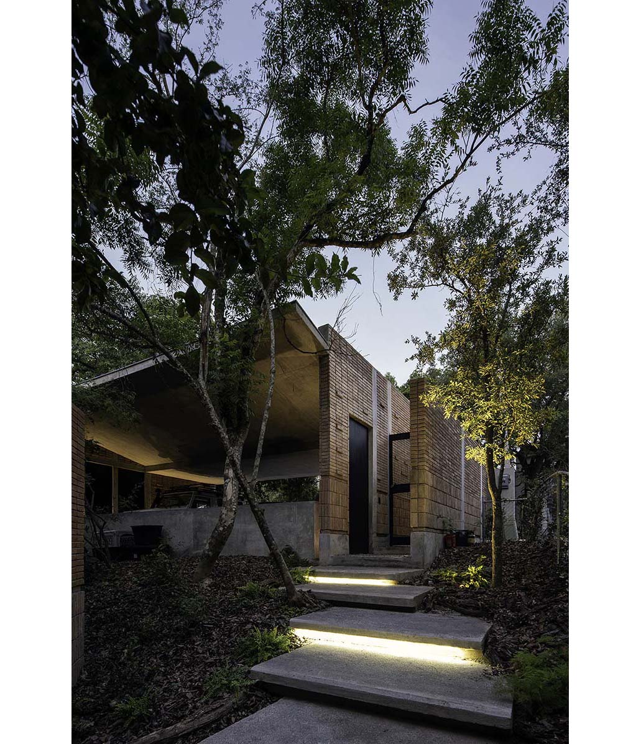
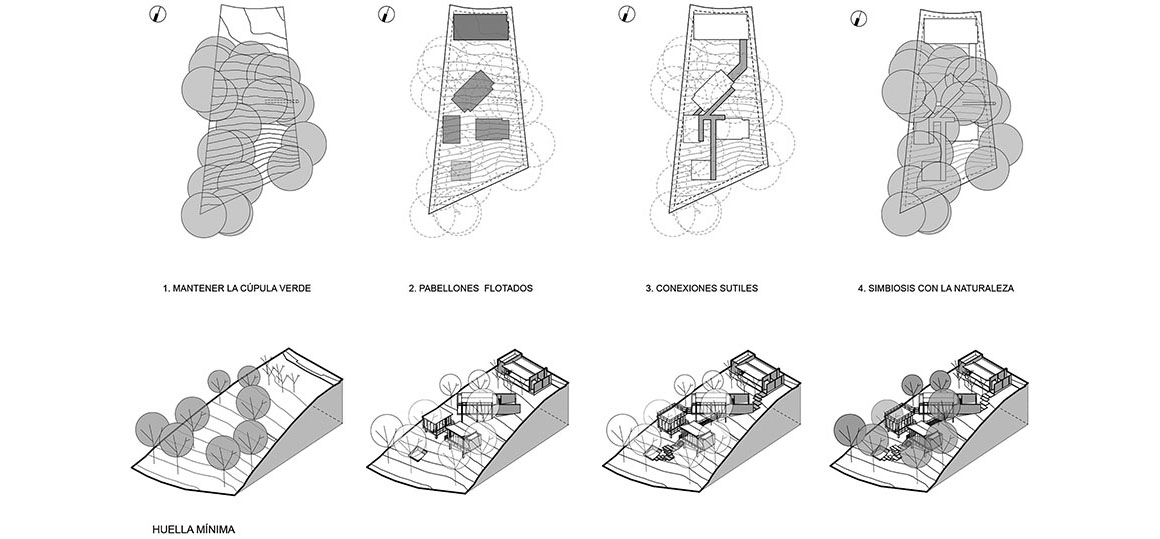
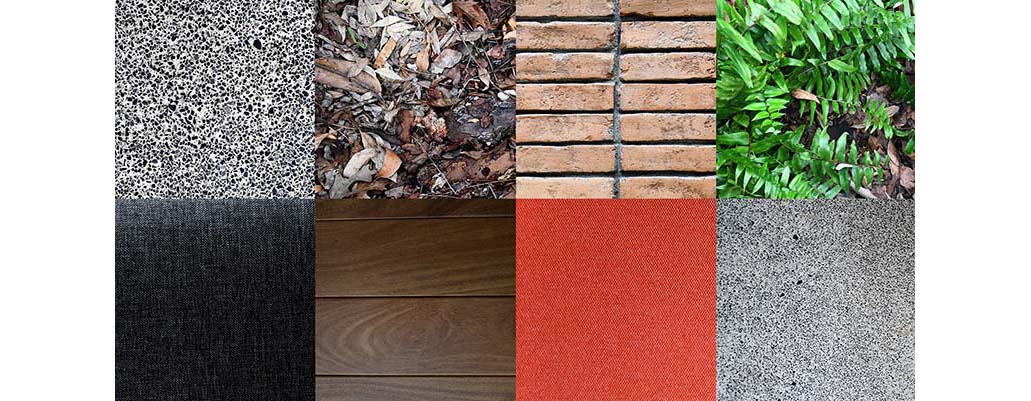
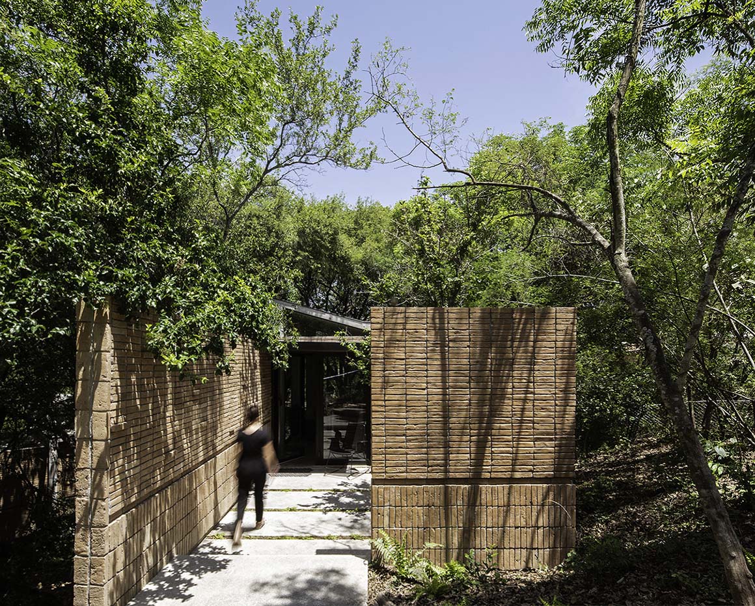
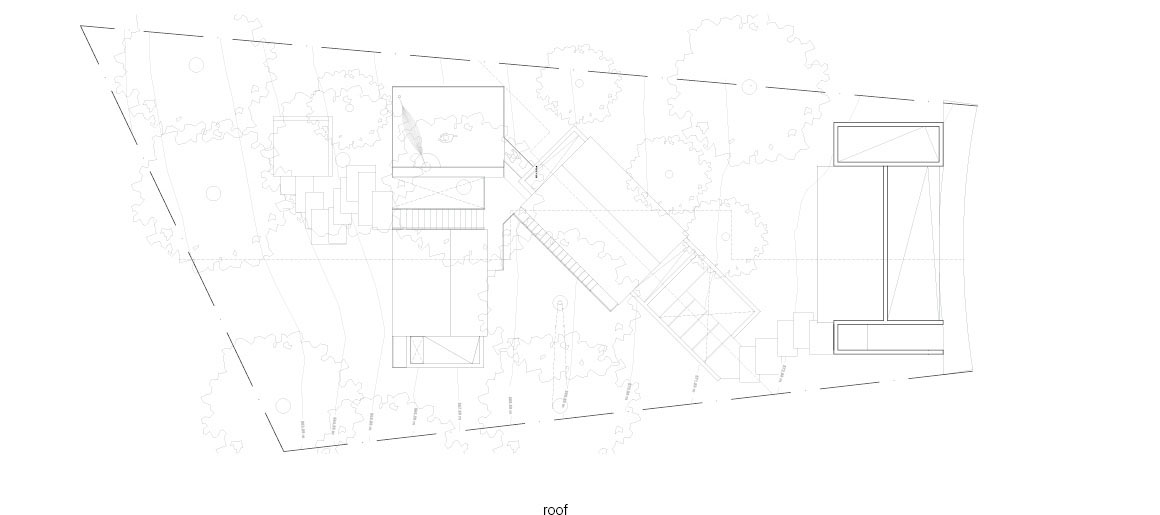
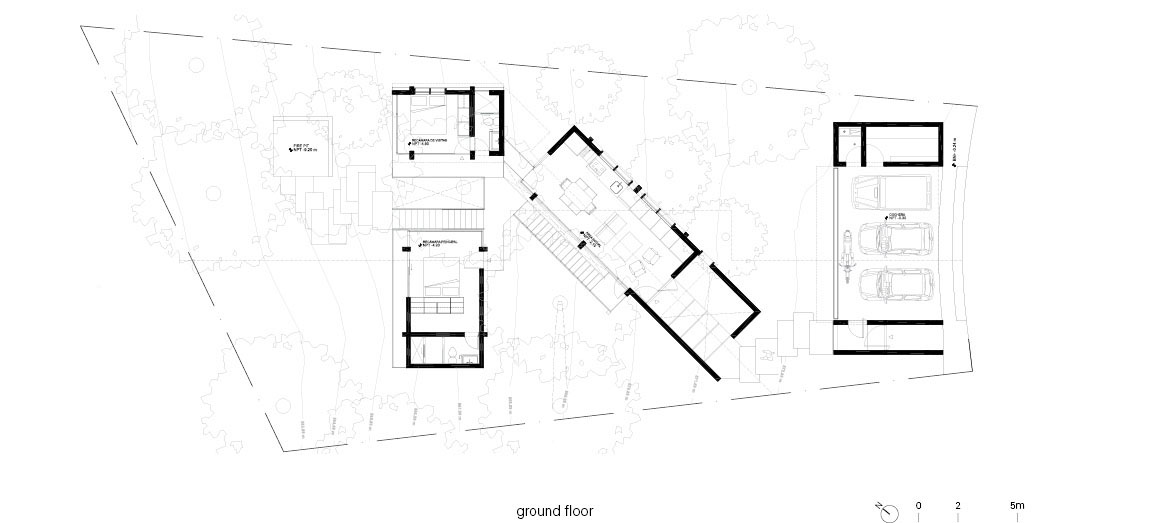
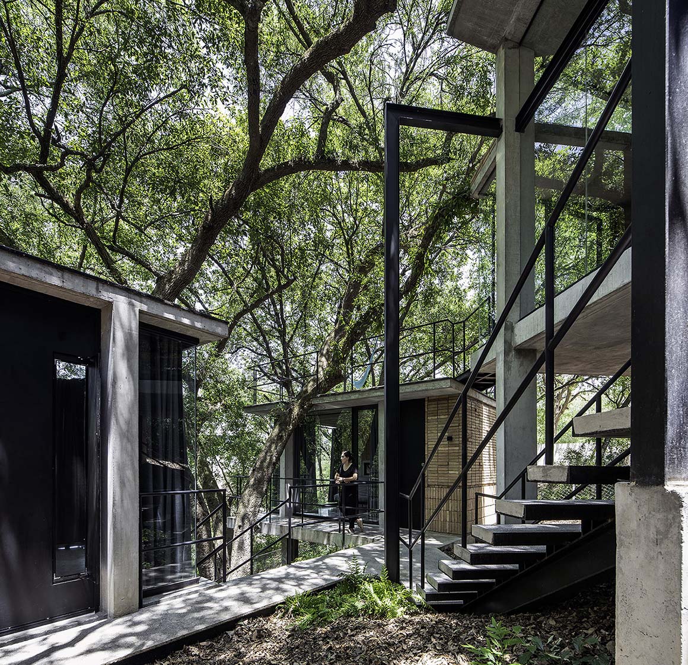
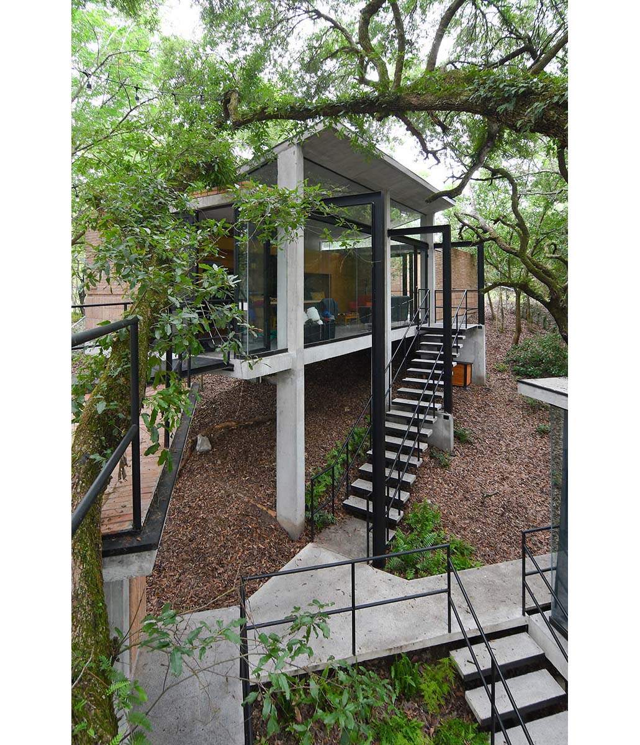
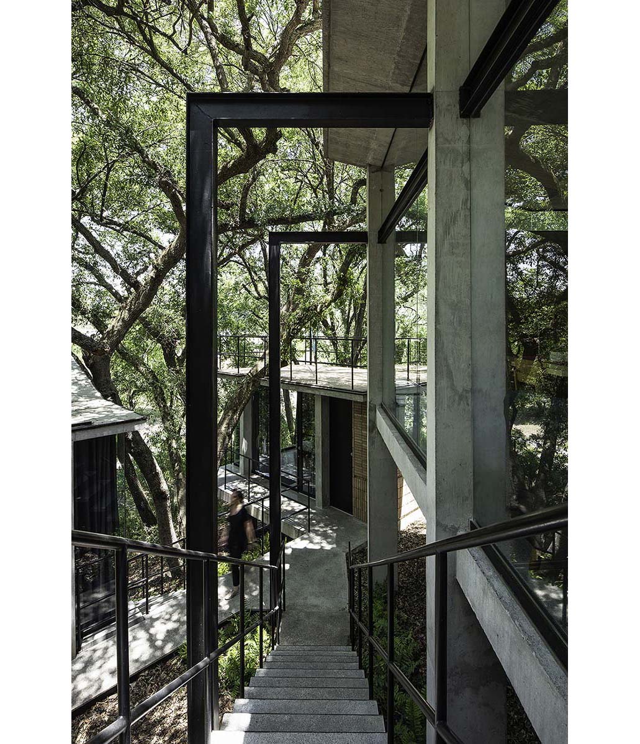
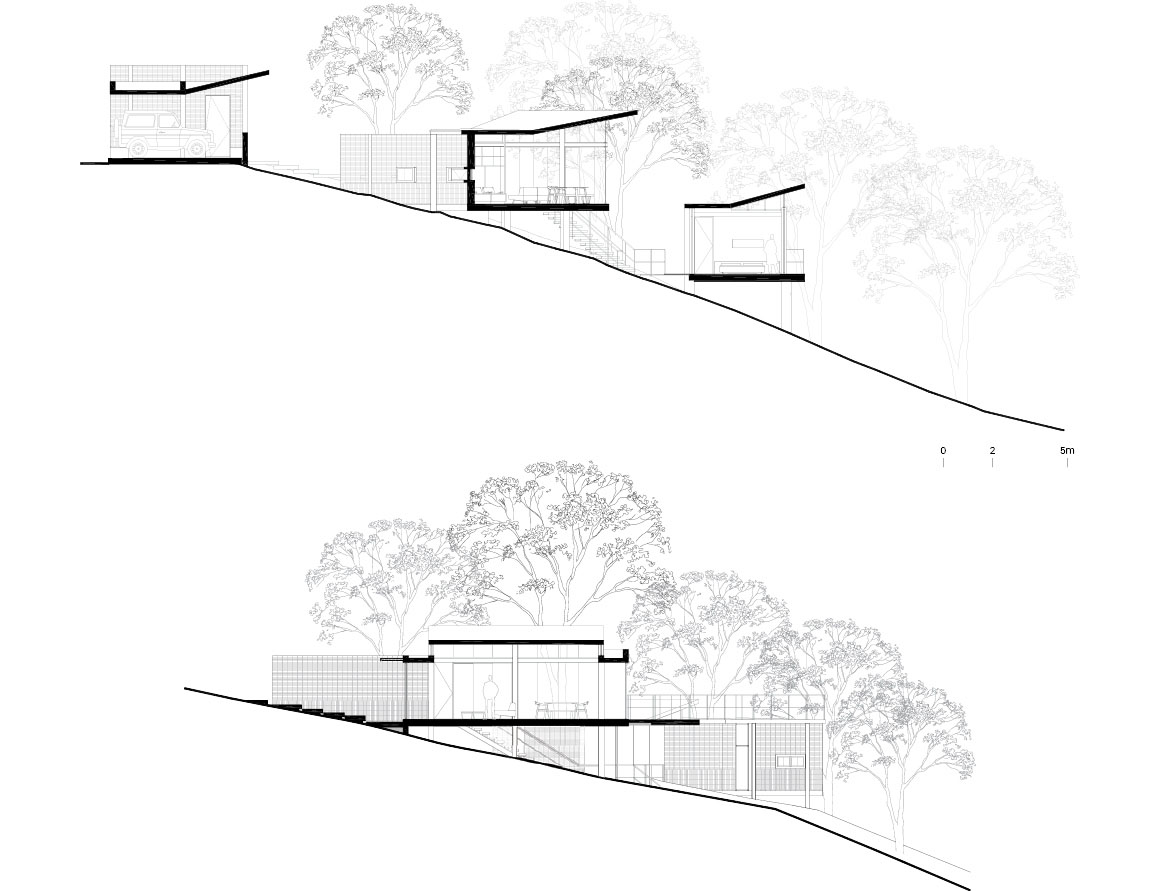

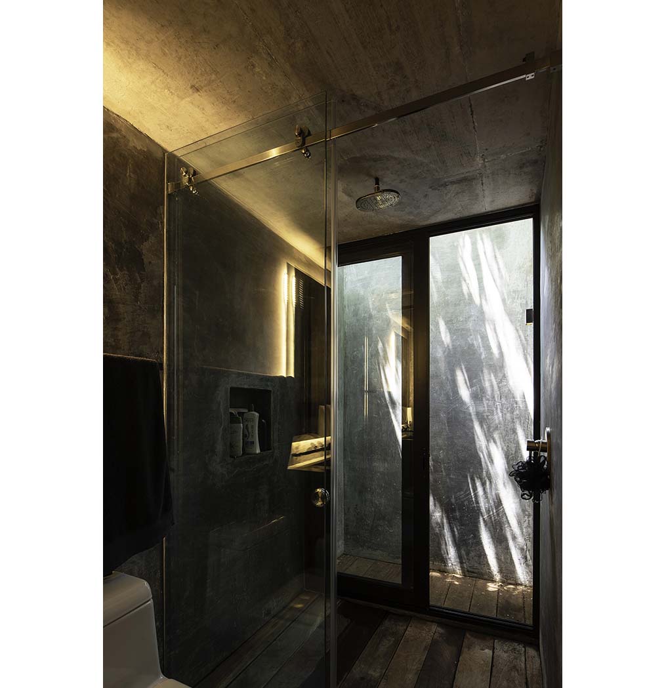
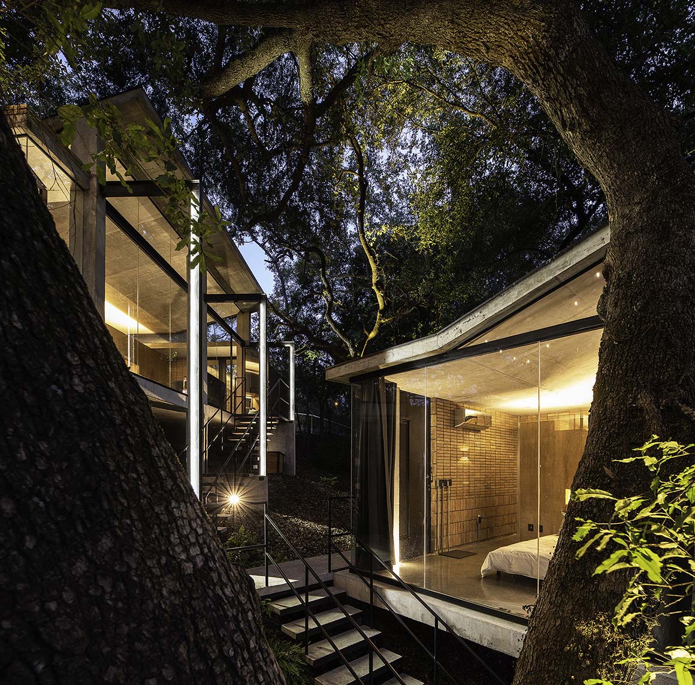
The location of the volumes was guided by trees and roots, each one was located to safeguard the seventeen trees that inhabited the site originally. The outer connectors release yet more useable space, allowing the vegetation increased room to grow, and encouraging the user’s continued interaction with the outdoors.
The intention of having a ‘minimum footprint’ on the site was the guiding principle of the project. The alteration of the topography was only 8.6% of the total area of the lot and 100% of the original trees were retained. The construction process was of low impact and without heavy machinery, locally-sourced and low-maintenance materials and supplies were used, passive systems improve the ventilation and lighting of the spaces, and the soil of the areas affected by the construction process was regenerated.
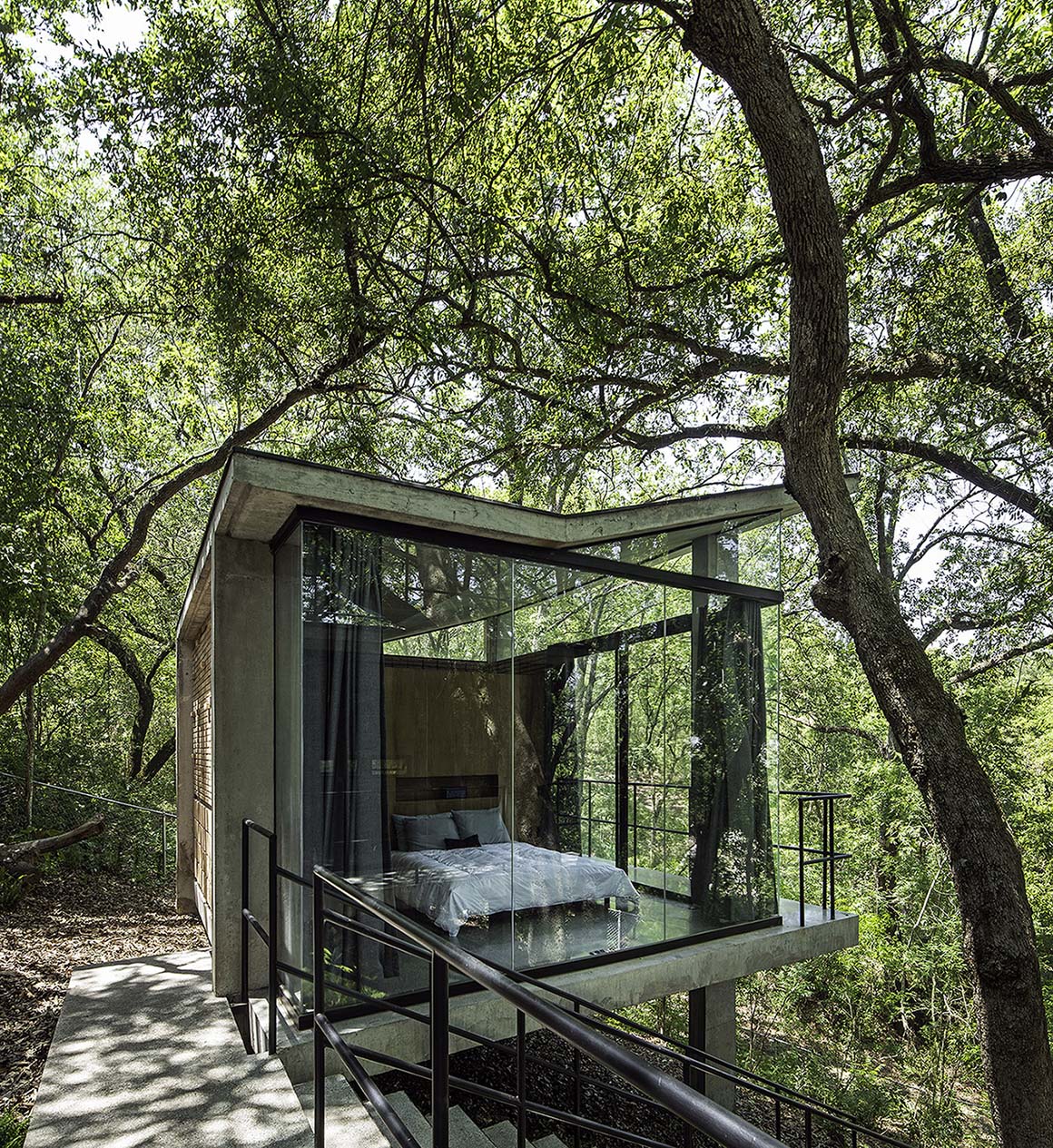
Project: House in the Woods / Location: Santiago, Nuevo León, Mexico / Architect: WEYES estudio / Design leaders: Chente Tapia, Moises Morales, Mariana Montoya / Design team: Adela Mortera, Axel Ochoa, Vania Ibarra / Environmental consultant and landscape: Global Sustainable Solutions, José Borrani / Structure design: CM Ingenierias y Estructuras. Roman Cuellar / Contractor: Sagal Grupo Constructor. SA de CV / Total construction: 165m2 / Completion: 2018 / Photograph: ©The Raws (courtesy of the architect)

