Hybridized construction by digital design and analogue tools
Gwyllim Jahn + Cameron Newnham(Fologram) + Soomeen Hahm Design + Igor Pantic
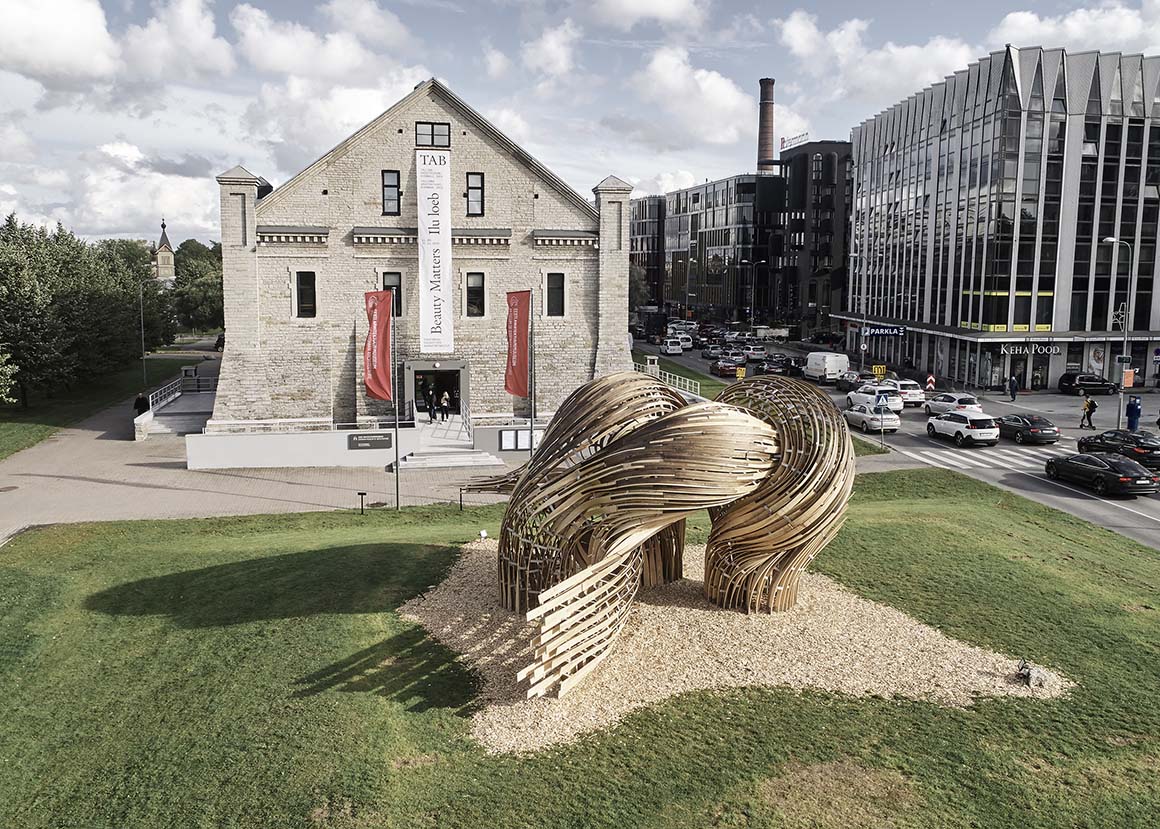
Organized by the Estonian Architectural Association, the Tallinn Architecture Biennale has consistently been a platform for exchanging ideas about architecture and urban development. The fifth edition, held in September 2019 under the theme “The Resurgence of Beauty,” featured several key events, including a thematic exhibition and symposium. A highlight of the biennial was the Steampunk pavilion, the winning entry of the preliminary pavilion competition, installed in front of the Estonian Museum of Architecture.
From a distance, the Steampunk pavilion resembles a giant knot or an intricate tangle of plant roots. This complex form, crafted from steam-bent hardwood, is notable for its unconventional construction method. Rather than relying on conventional drawings or CNC codes, the pavilion was built using primitive hand tools, guided by intelligent holographic models. This approach challenges the growing reliance on robotic production, offering a fresh, experimental perspective on architectural fabrication.
The designers of Steampunk focused on developing hybrid construction methods that blend analogue and digital processes. By using holographic overlays, fabricators could harness their skills and creativity to produce intricate structures with comparatively primitive tools. This innovative method liberated digital expression from the constraints of digital fabrication, resulting in the pavilion’s distinctive architectural effects.
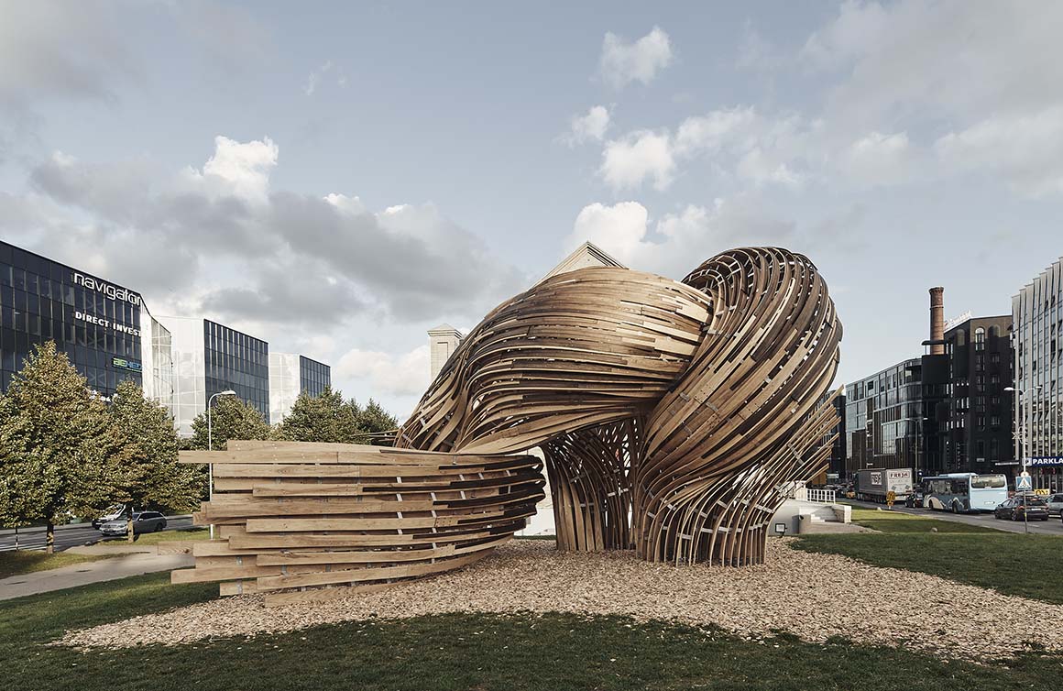
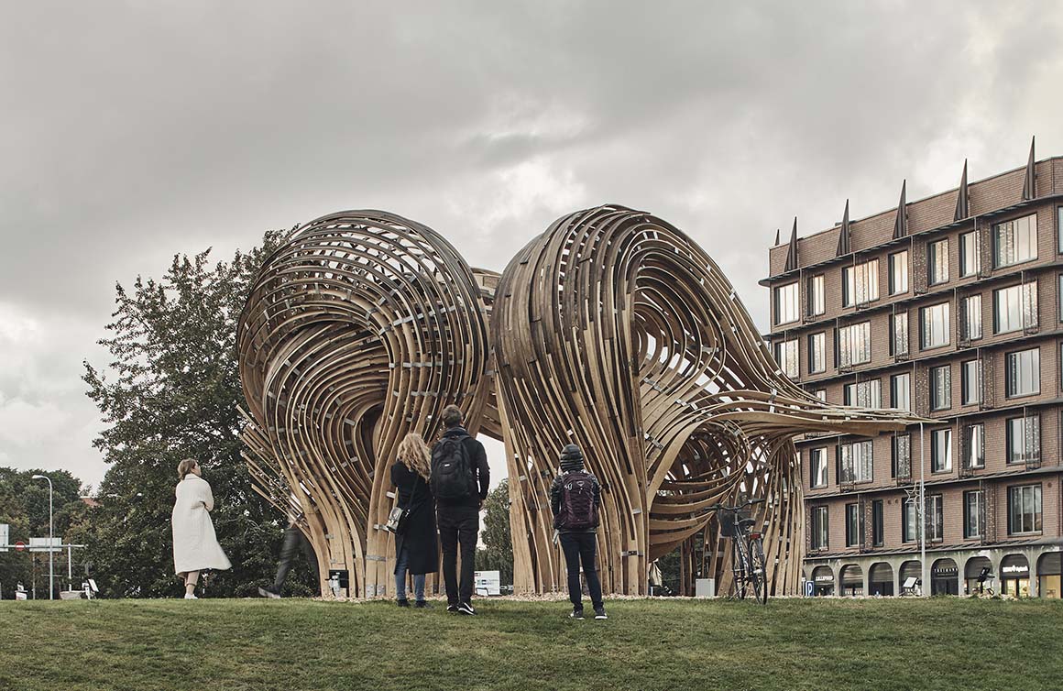
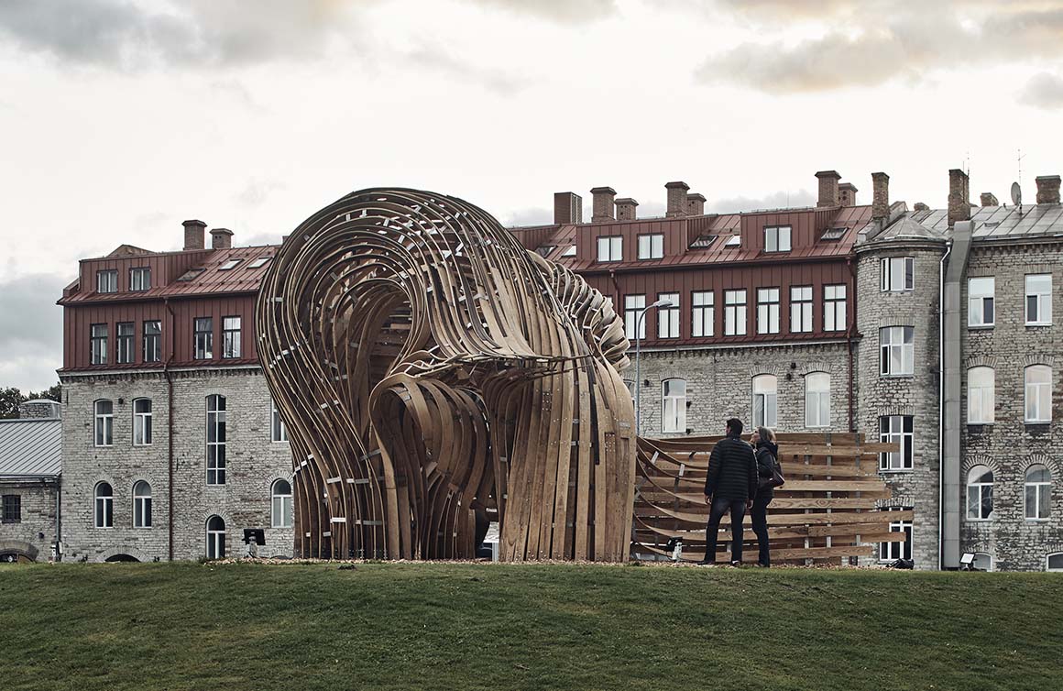
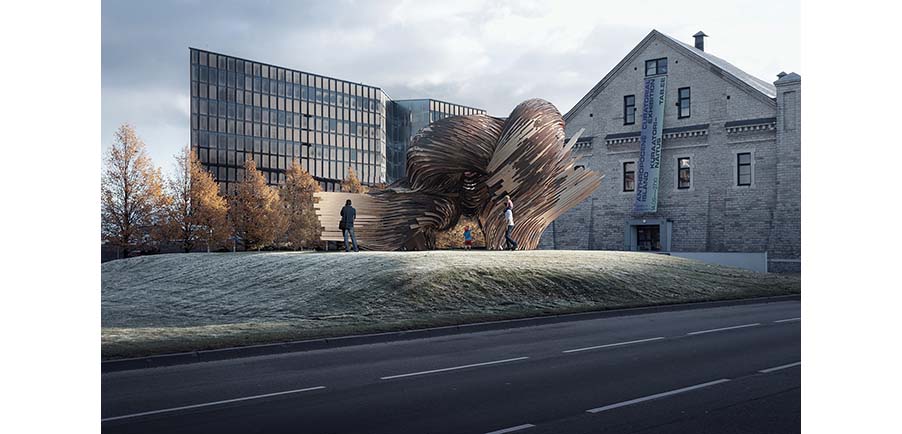
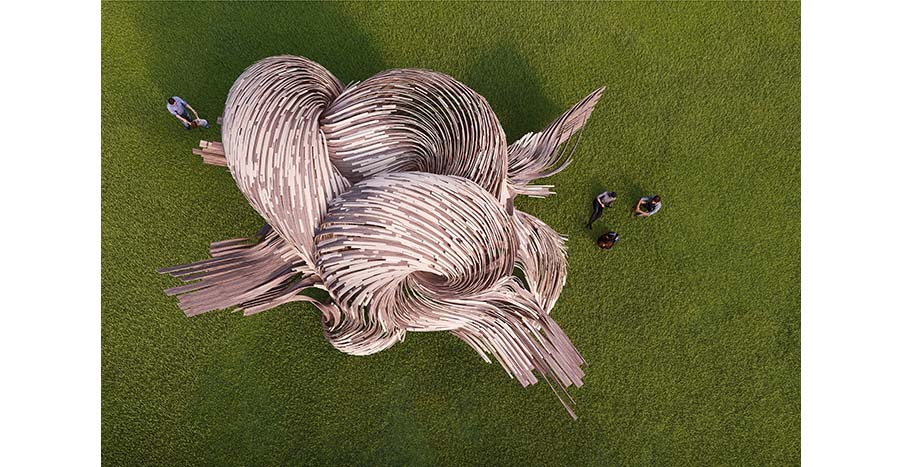
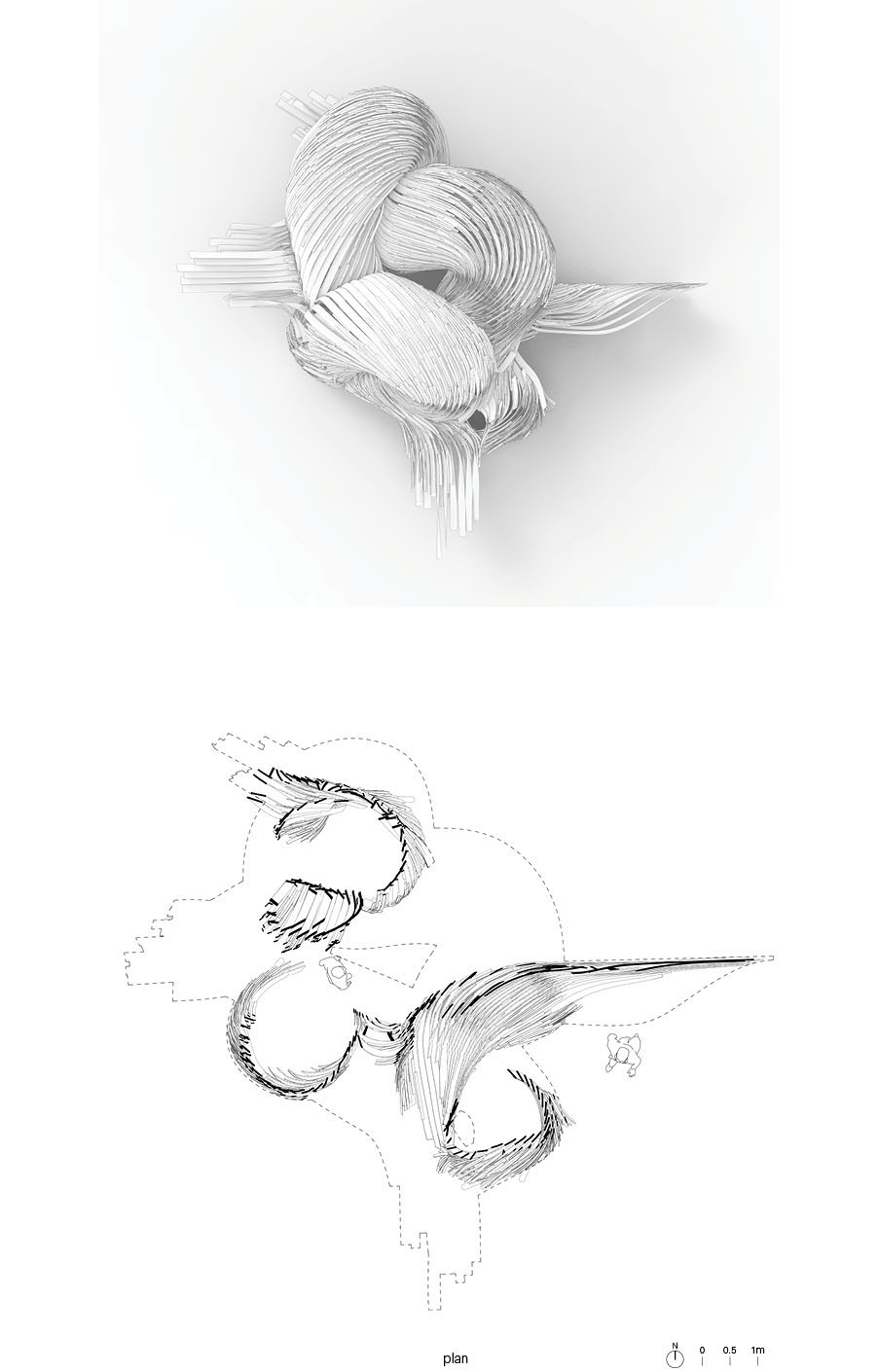
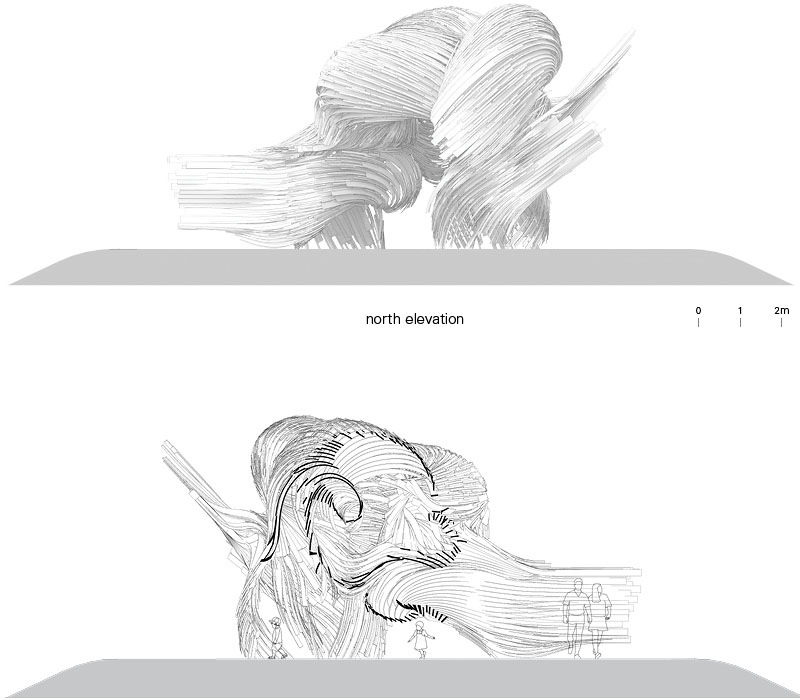
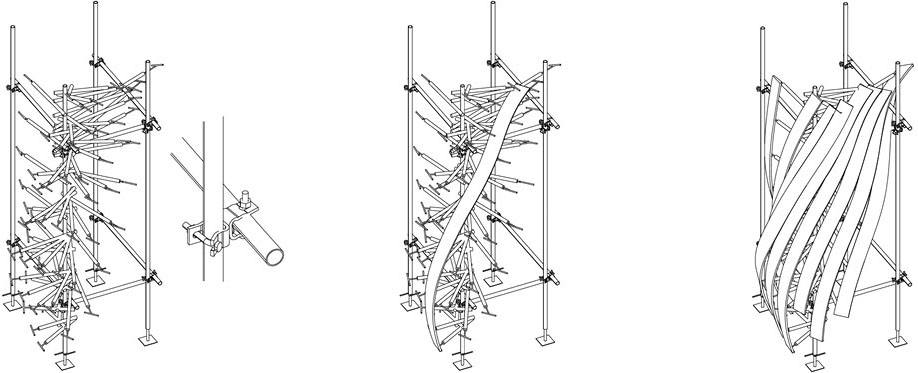
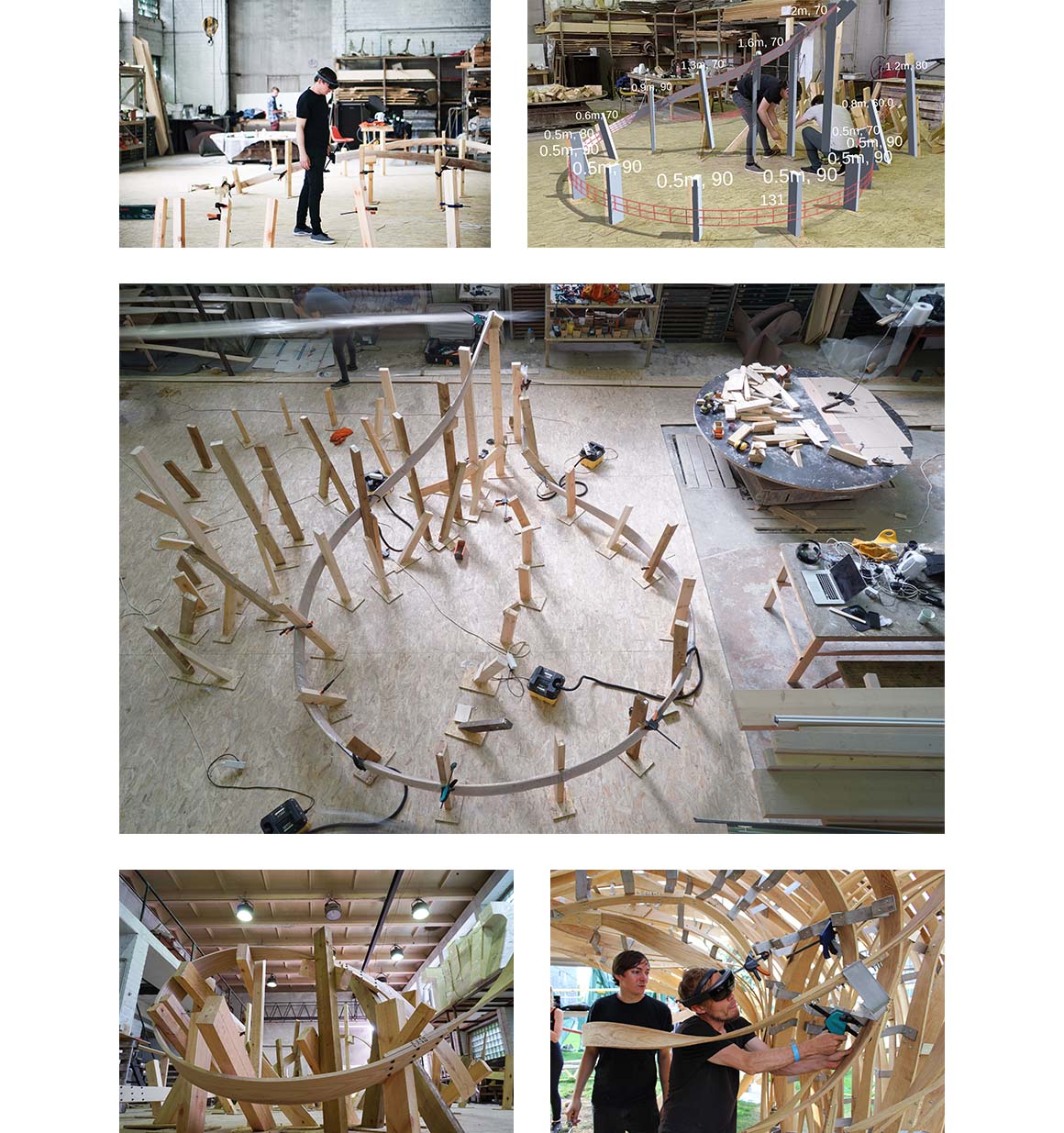

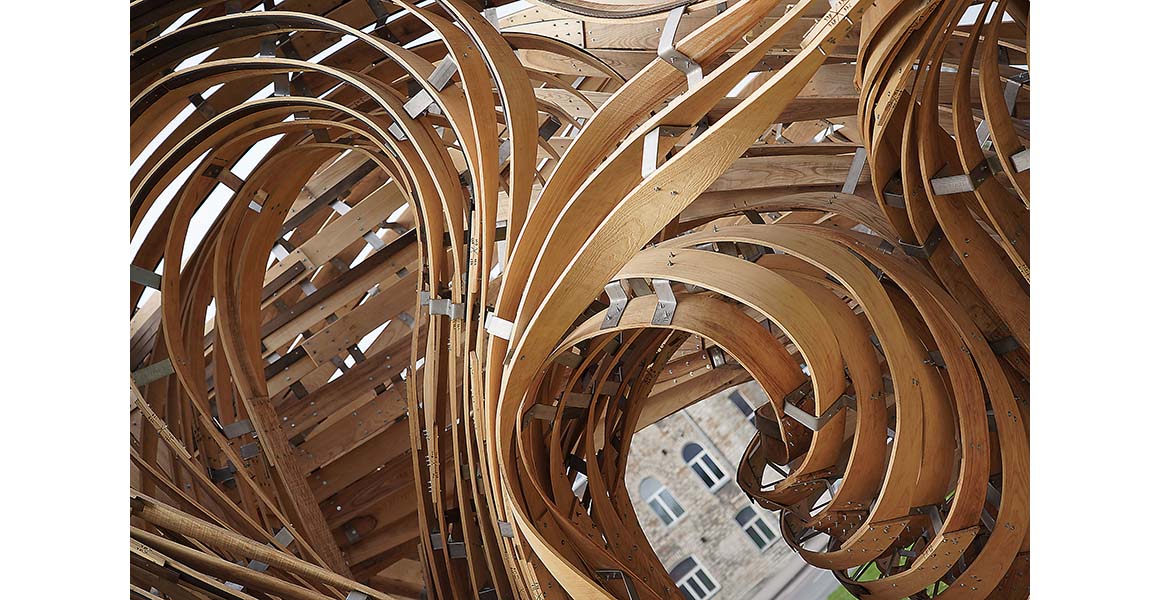
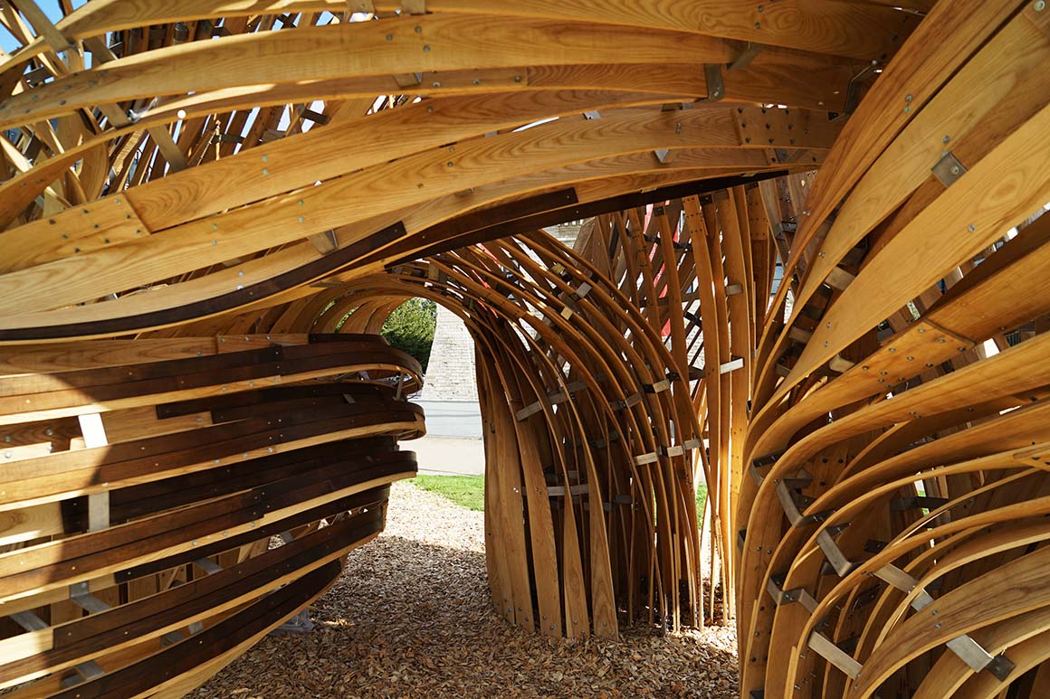
The pavilion’s design divides the Biennale site’s grassy mound into four distinct spaces, each framing views of Tallinn and the architecture museum. The surface effects of the pavilion, achieved by bending three-dimensional curves from straight timber boards, add both stiffness and strength to the composite timber and steel shell. This construction method, akin to weaving rather than traditional assembly, creates a dynamic interplay between inside and outside, surface and volume.
The steam-bent timber elements were fabricated using an adaptable, moldless formwork guided by holographic models. This technique allowed for intuitive adjustments during the construction process, ensuring that the physical parts closely matched the digital model within accepted tolerances. Additionally, physical components were digitized and reintegrated into the digital model, allowing for continuous adaptation and refinement of the design.
The Steampunk pavilion is a critical exploration of how traditional craftsmanship and modern technology can coexist and complement one another. By rejecting fully automated production in favor of a hands-on, hybrid approach, the pavilion makes a bold statement about the future of architectural practice, blending digital precision with the artistry of manual labor.
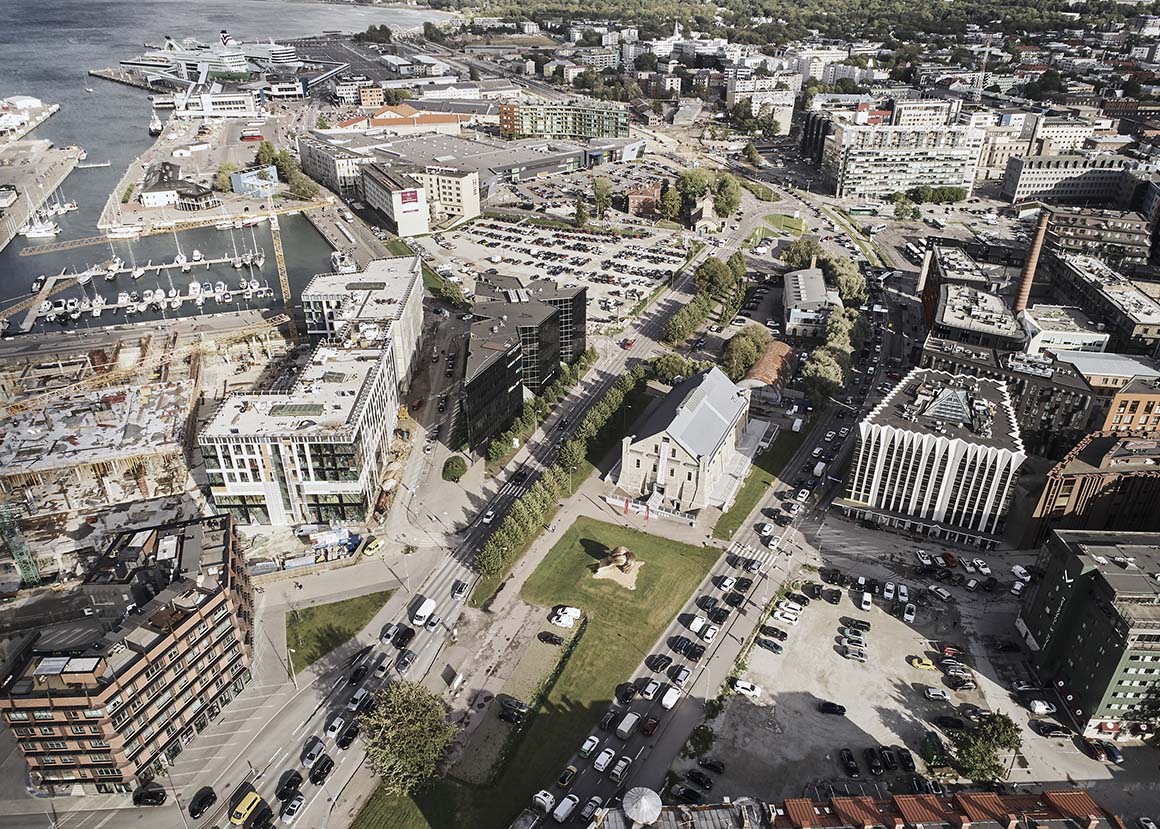
Project: Steampunk / Location : Ahtri 2, Tallin, Estonia / Design: Gwyllim Jahn, Cameron Newnham (Fologram, AU), Soomeen Hahm Design (UK), Igor Pantic (UK) / Engineering: Format Engineering (UK) / Project team: Sean Guy, Xavier Madden, Nick van den Berg, Hanjun Kim, Aishe Kokoshi, Triin Juhanson, Karim Rouabah, Szymon Padlewski, Thorlak Solberg, Christopher Ferris, Jack Mansfield-Hung, James Morton, Muhammad Ejle, Taivo Lints, Hugo Loydell, Mathilde Grodem, Trine Jarsto, Bodil Eiterstraum, Gerda Levin, Simon Greil, Linn Johansson, Filip Nyborg, Anne Frydenlund, Arissara Reed, Haya Termanini, Mikkel Sorenson, Katrin-Maria Terras, Liis Aleksejeva, Annika Ülejõe, Kertu Jõeste, AnnaLiisa Saavaste, Helena Ojabstein, Lukas Winter, Philippe Hannequart, Tristan Krevald and Tom Morgan. / Size: 8 x 8 x 4.6m (w x d x h) / Area : 25m² / Completion: 2019.9.11 / Photograph: ©Peter Bennetts (courtesy of the architect), ©Cameron Newnham (courtesy of the architect), ©Katrin-Maria Terras (courtesy of the architect), ©Hanjun Kim (courtesy of the architect)



































