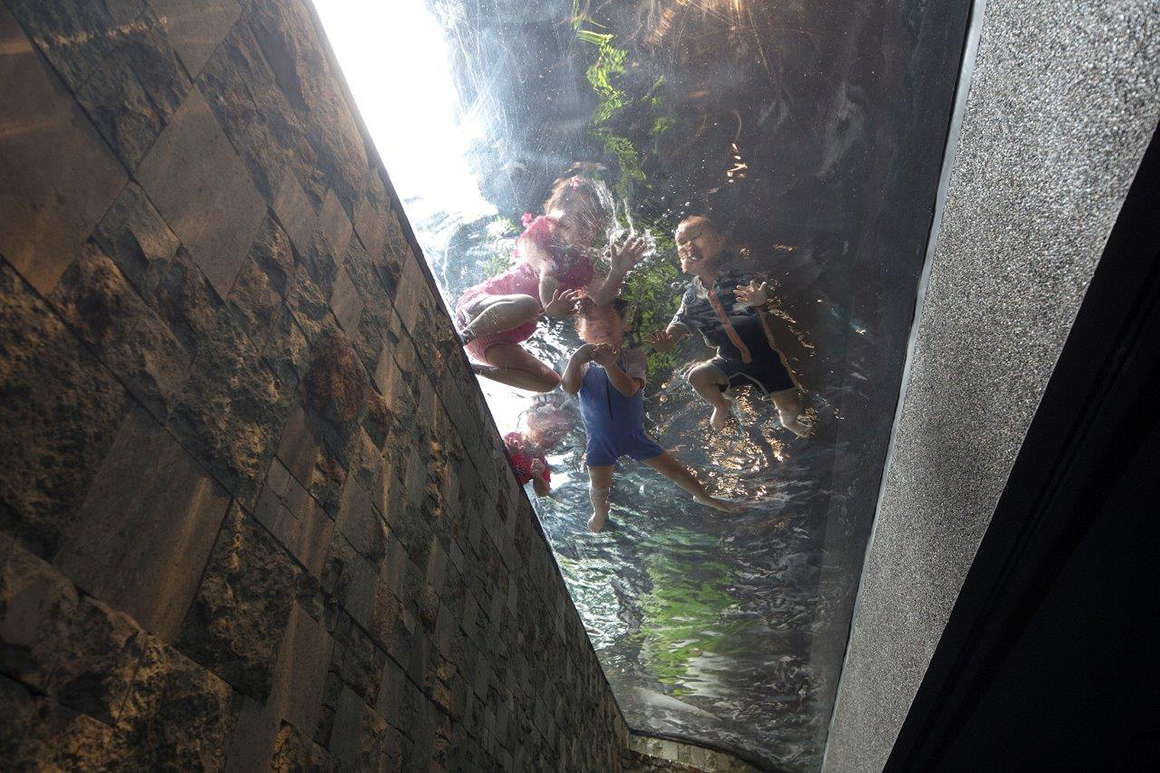A tropical haven below the stepped roof garden
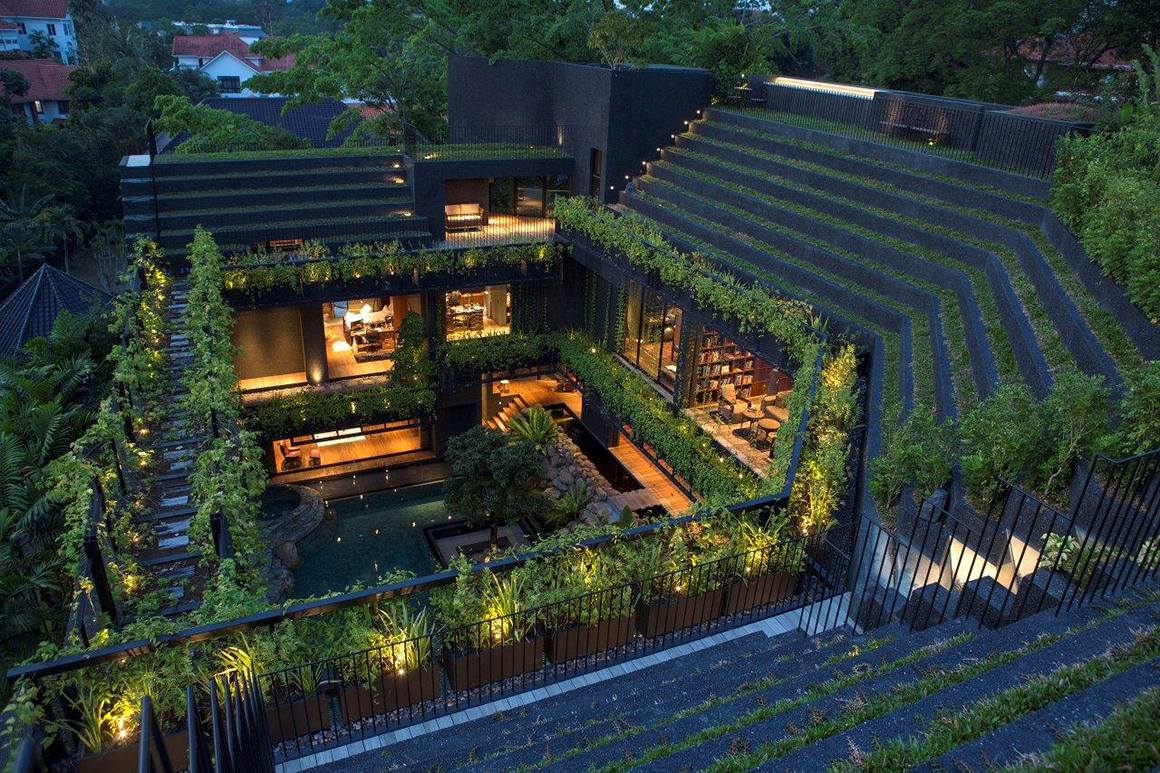
This house is intended for multi-generation living. The client wanted an “open home, a cool tropical paradise for the family” which would encourage their children to “raise their [own] families here when they grow up”.
Designed to have an I-Thou relationship with nature, the family and nature share the same breathing space; plants, bodies of water, and living spaces are integrated as one. The setting provides daylighting, natural ventilation, and passive cooling. It offers an ecologically-friendly environment that promotes general wellness for all.
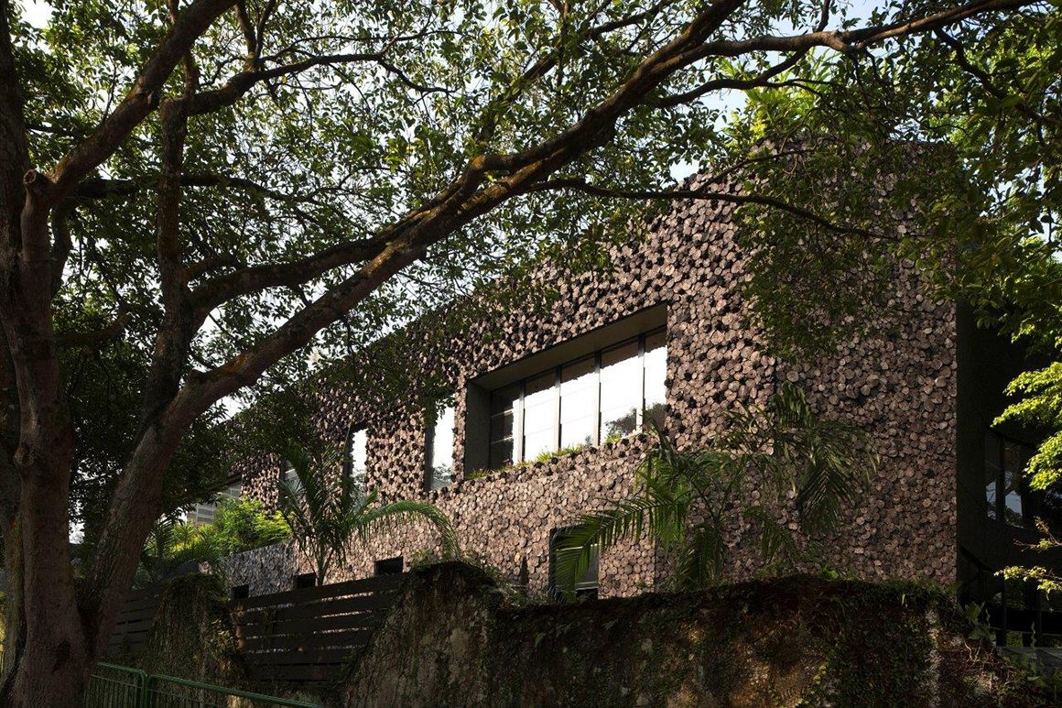
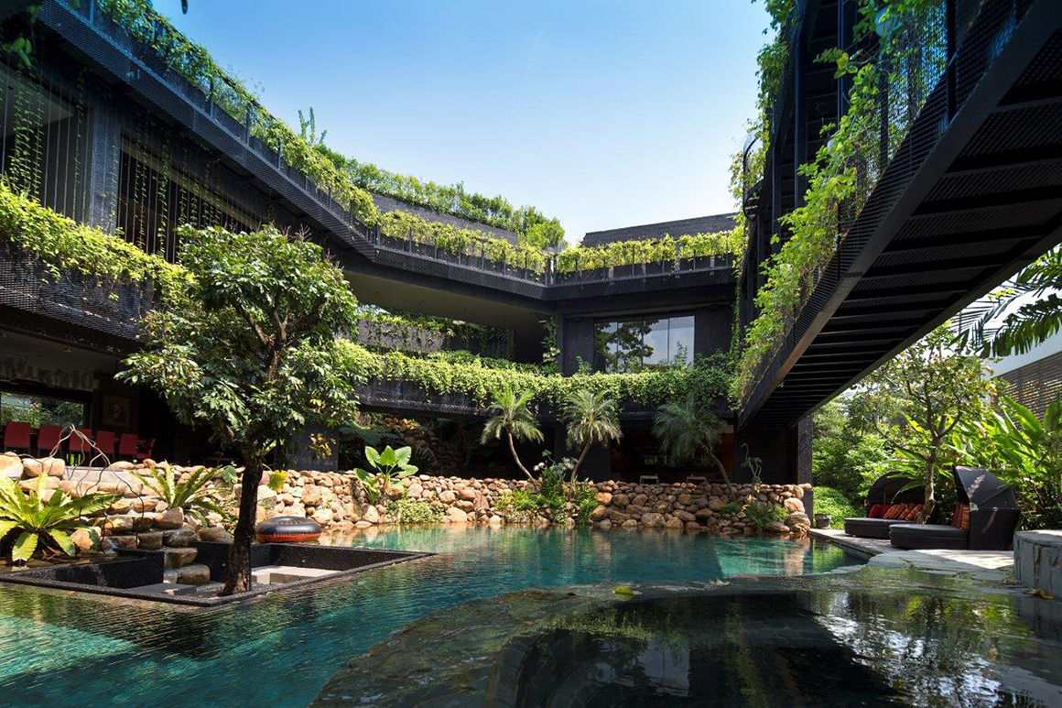

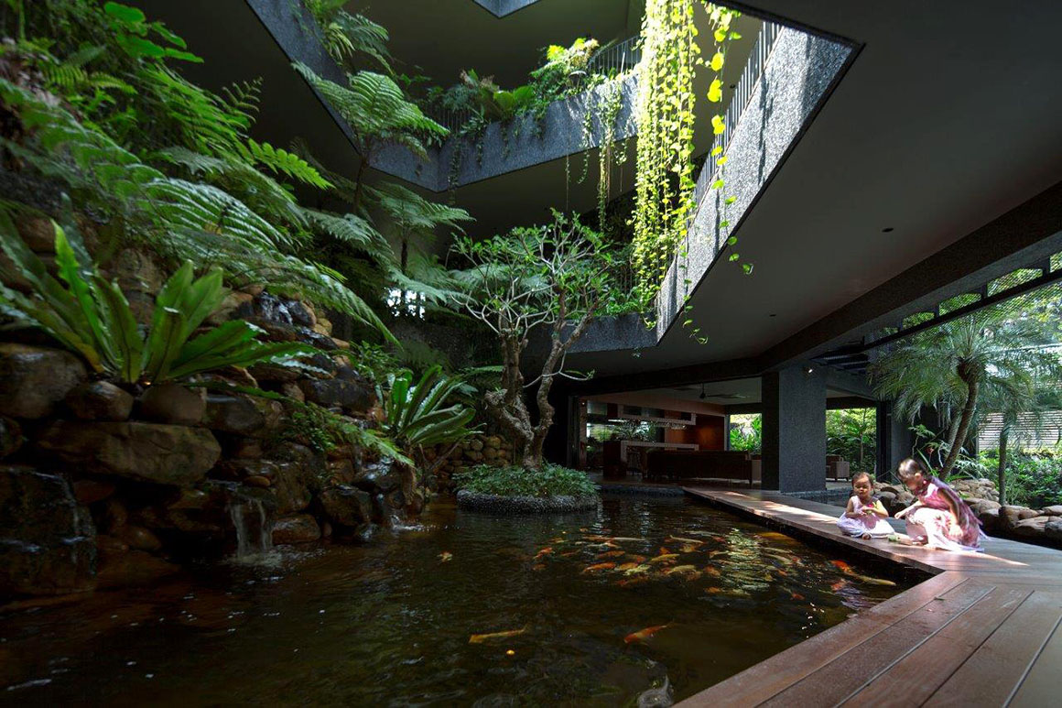
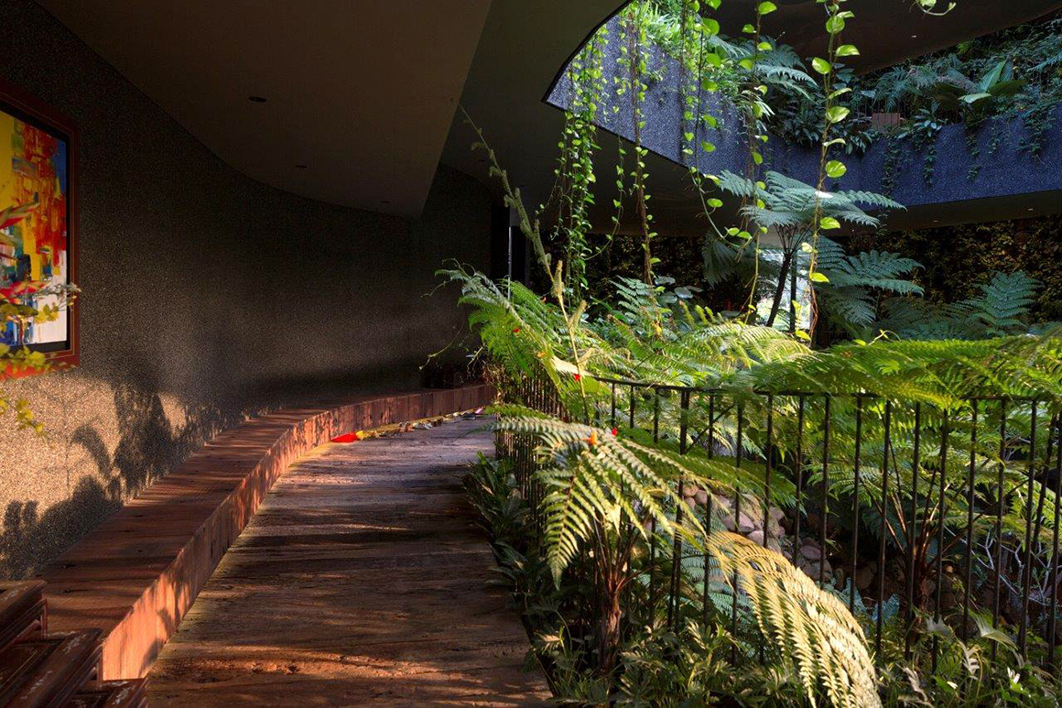
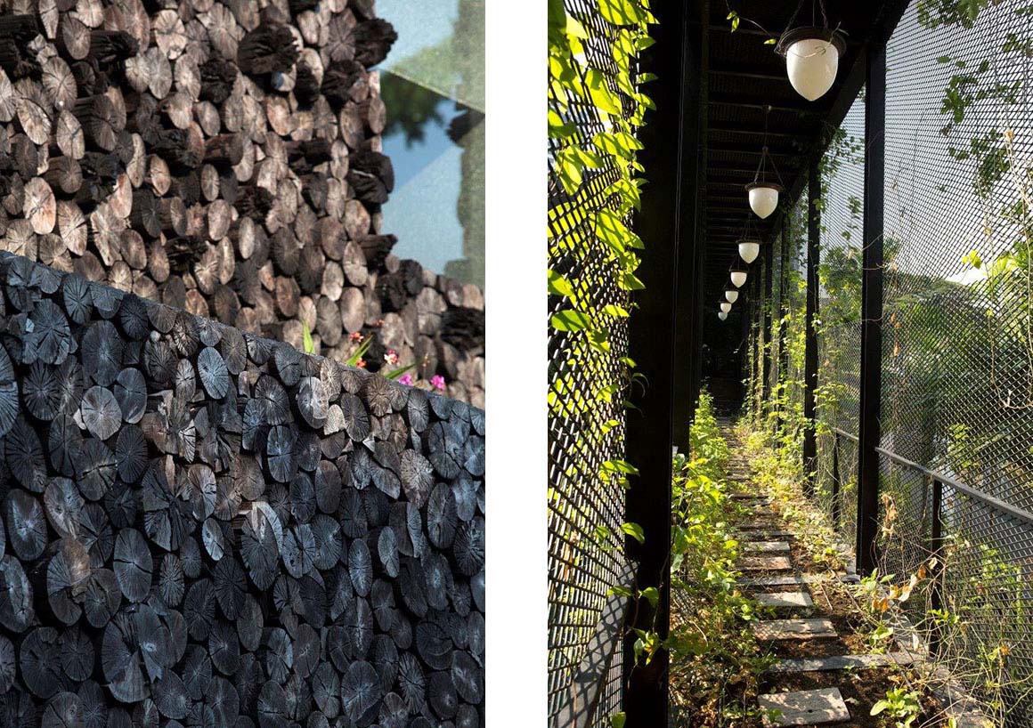
In the foyer, an old retaining wall – with a history of being prone to leakage – has been transformed into a green courtyard with a waterfall feature. Visitors are now greeted with tropical rainforest plants and the sounds of cascading water, which can be enjoyed from all levels.
Working with the existing terrain, building elements that contributed to the site coverage are now utilized as planters for tropical fruit trees, to cool the ambient temperature and to insulate the interiors. On the plan, the house is a green oasis within the neighborhood: landscape decks and cascading planters frame the bio-pool and ponds. These are the catchment areas for rainwater harvesting, to be recycled for irrigation.
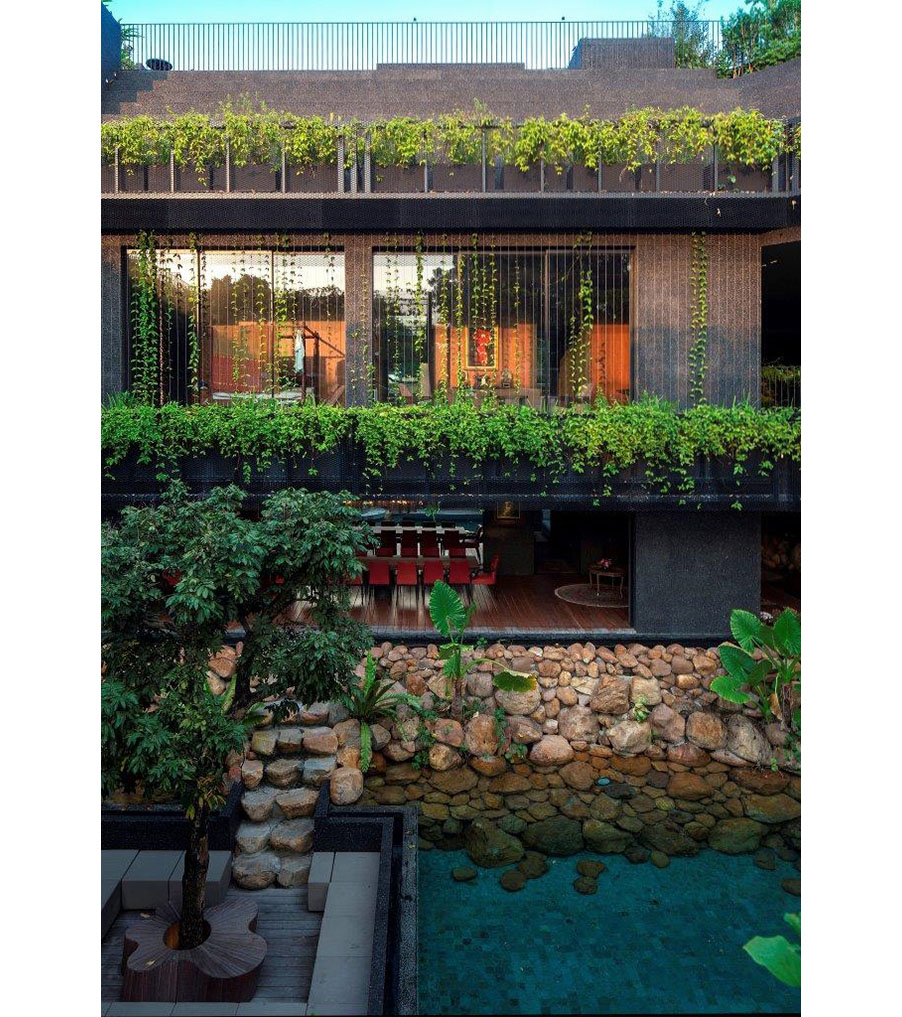

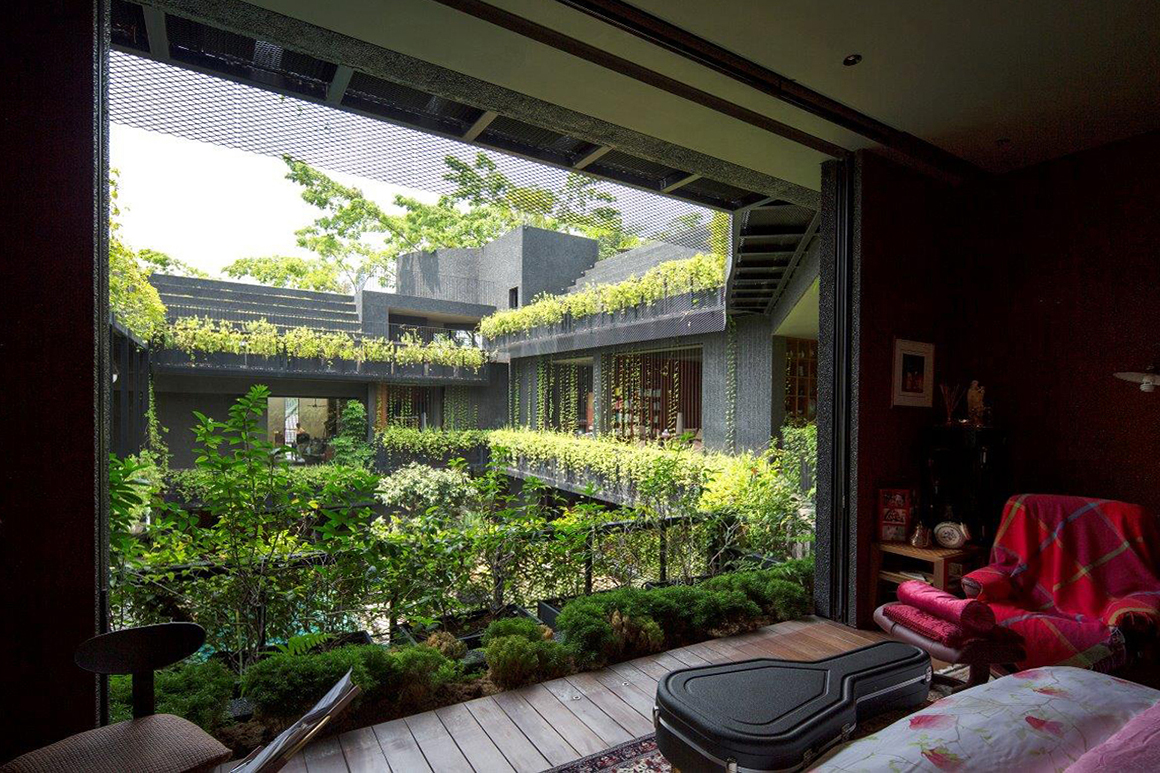
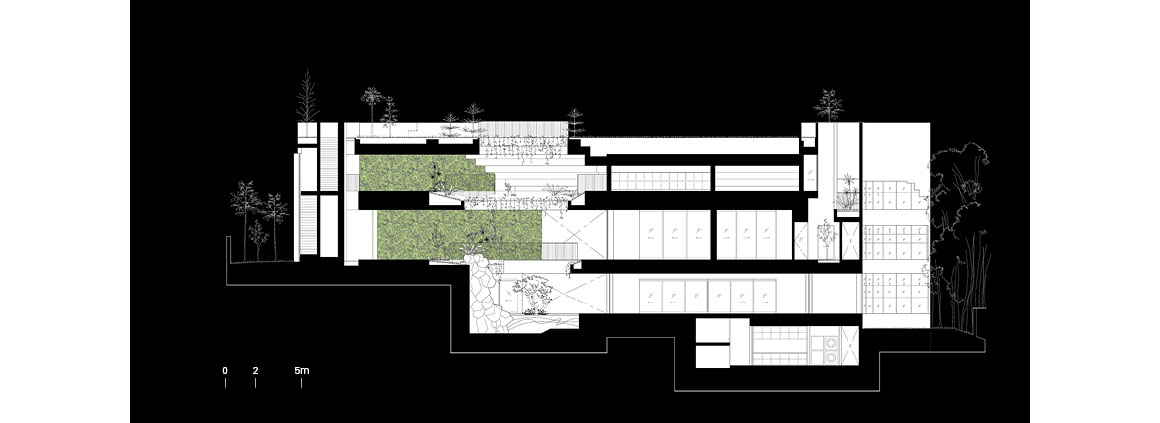
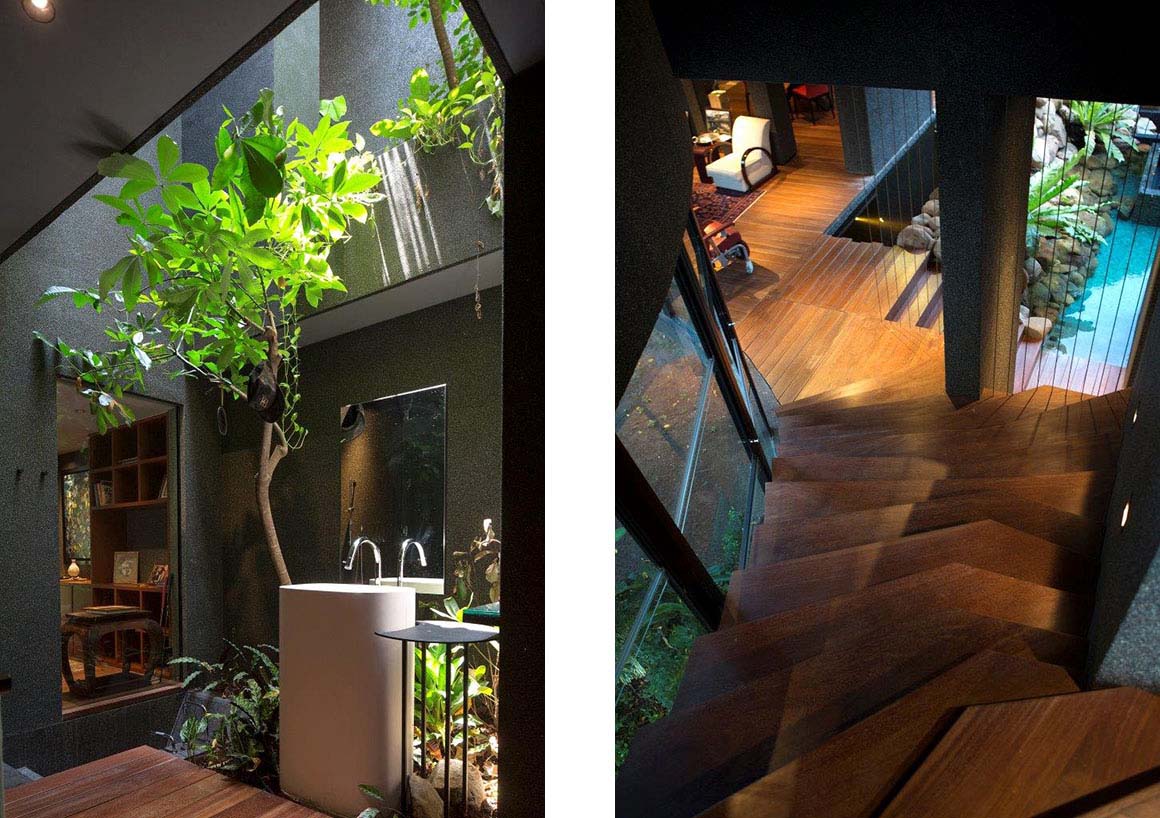
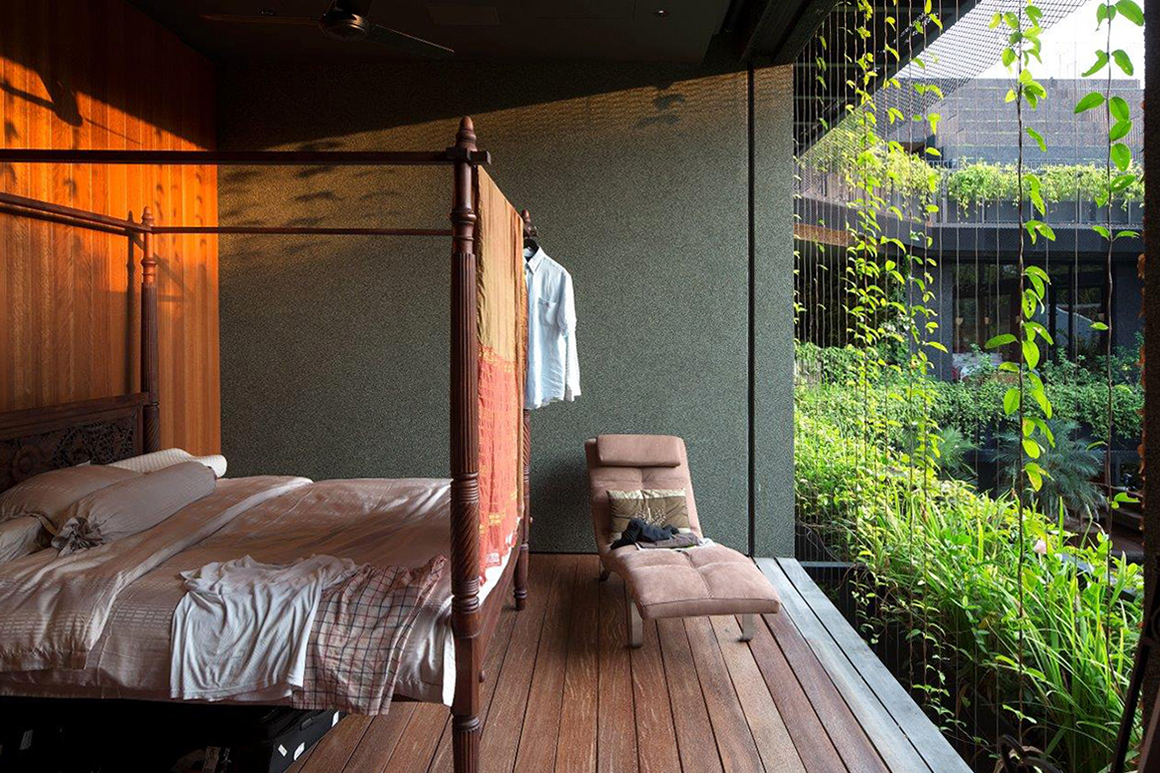
Planting verandahs of varying plant species line the peripheries of the rooms which overlook the central pool. This continues to form a planter bridge of passion fruits, where climbing vines provide sun-shade from the setting sun, and a privacy screen for the neighbors.
This house has become a popular gathering place for the extended family and their friends;it has also already attracted a host of biodiversity – from bees and butterflies to squirrels.
By living with, and constantly being in touch with, nature, this house offers fresh definitions for a “good class” of living in the tropics. Its success reflects the great collaboration between the client and the team of consultants and builders, in making this contemporary tropical setting possible.
Project: Cornwall Gardens / Location: Cornwall Gardens, Singapore / Architects: CHANG Architects / Designer: Chang Yong Ter / Site area: 1494.7m² / Gross floor area: 1378.6m² / Materials: recycled wood, glass, steel, charcoal, pebbles / Photograph: Coutesy of the architect
