Contemplating the Chilean landscape from Guest House 8q, Ochoquebradas
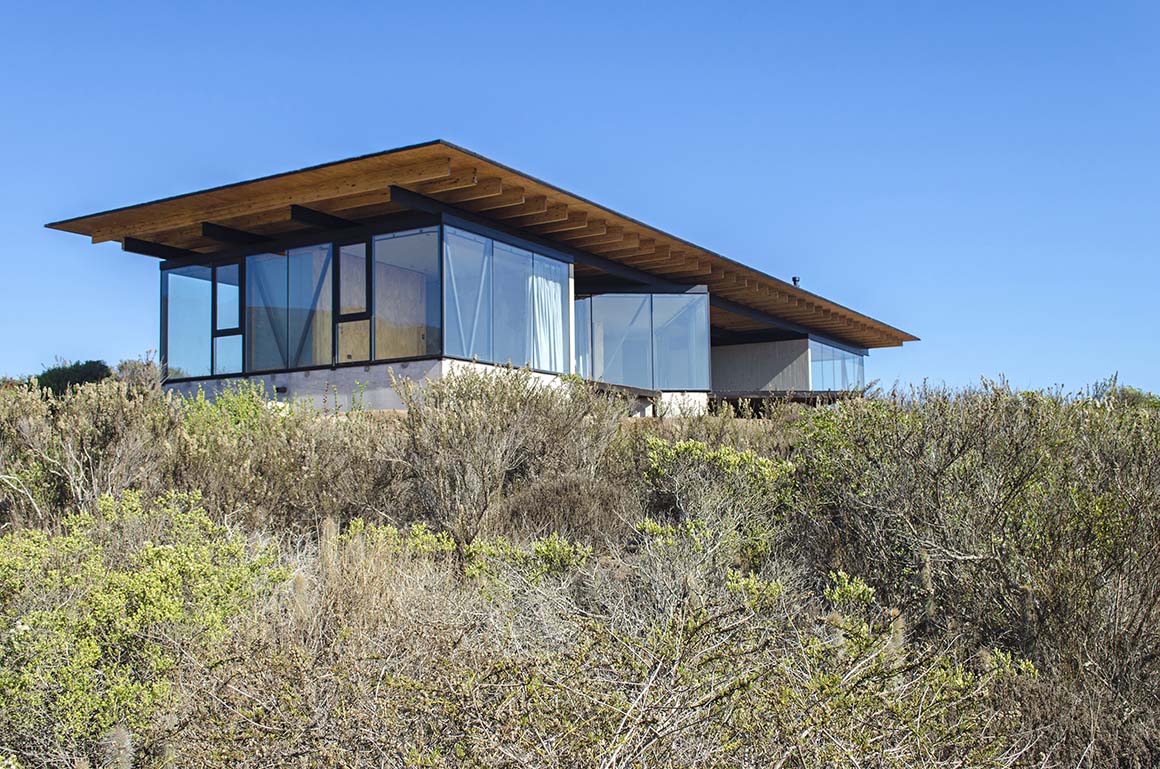
The ‘Guest House’ is located in Los Vilos, a small city 200km north of Santiago. The landscape and local wildlife make it a perfect place from which to contemplate the nature and beauty of northern Chile.
The house consists of three independent glazed volumes and a technical volume joined by a large ventilated roof. The separation of the volumes responds to a brief that requests the architects to design a house specifically intended to receive guests. The house may accommodate a short-term guest who spends only one afternoon enjoying the place, or a another who remains for several nights occupying part or all of the house.
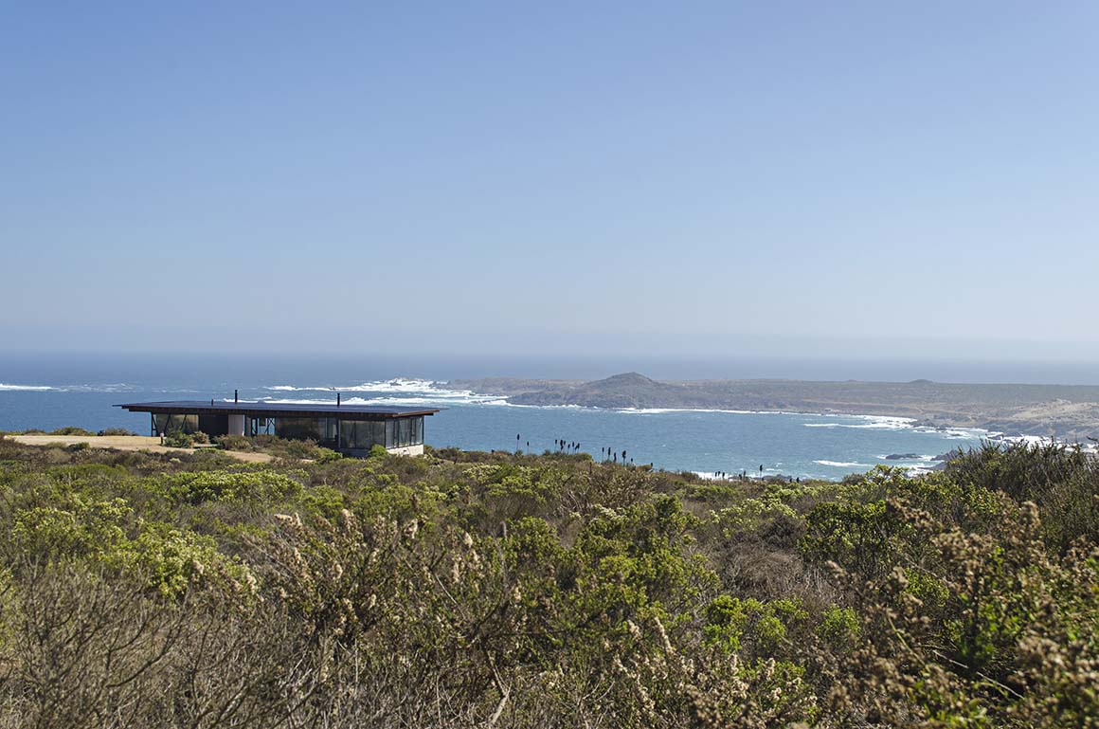

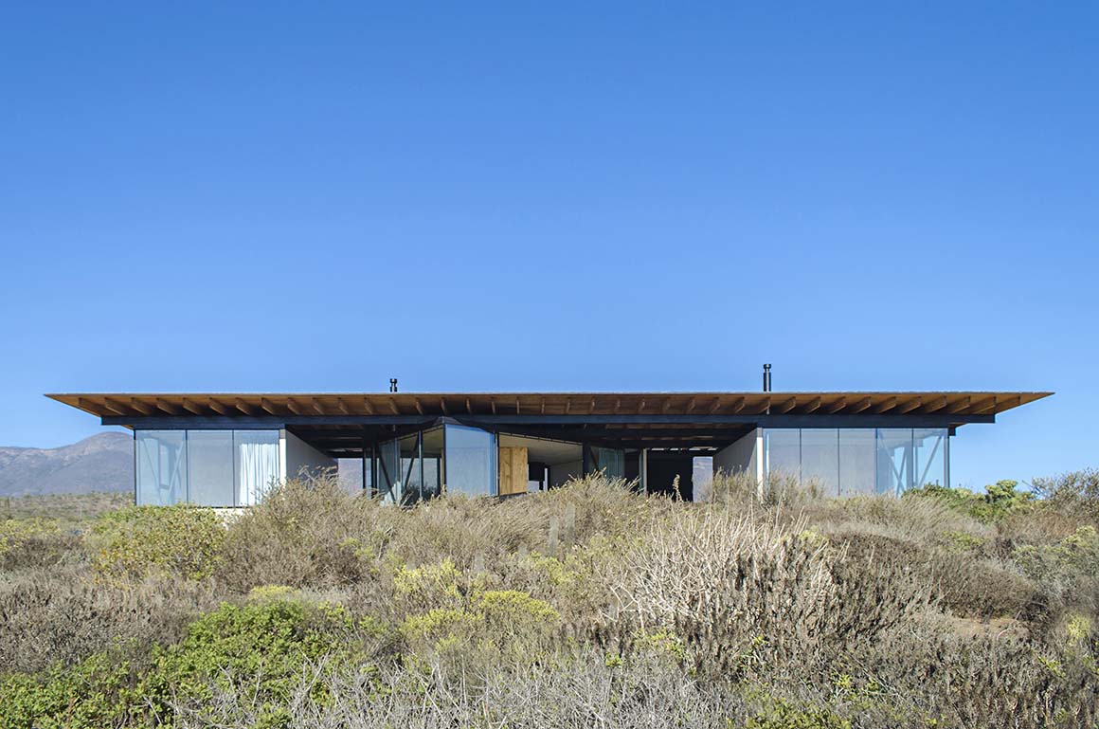
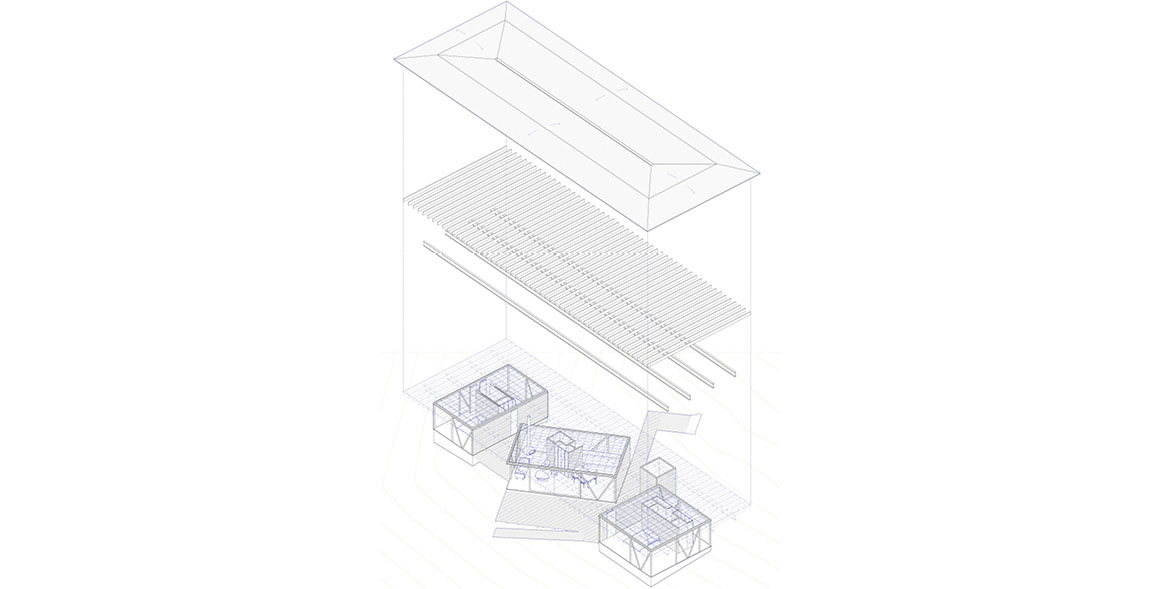
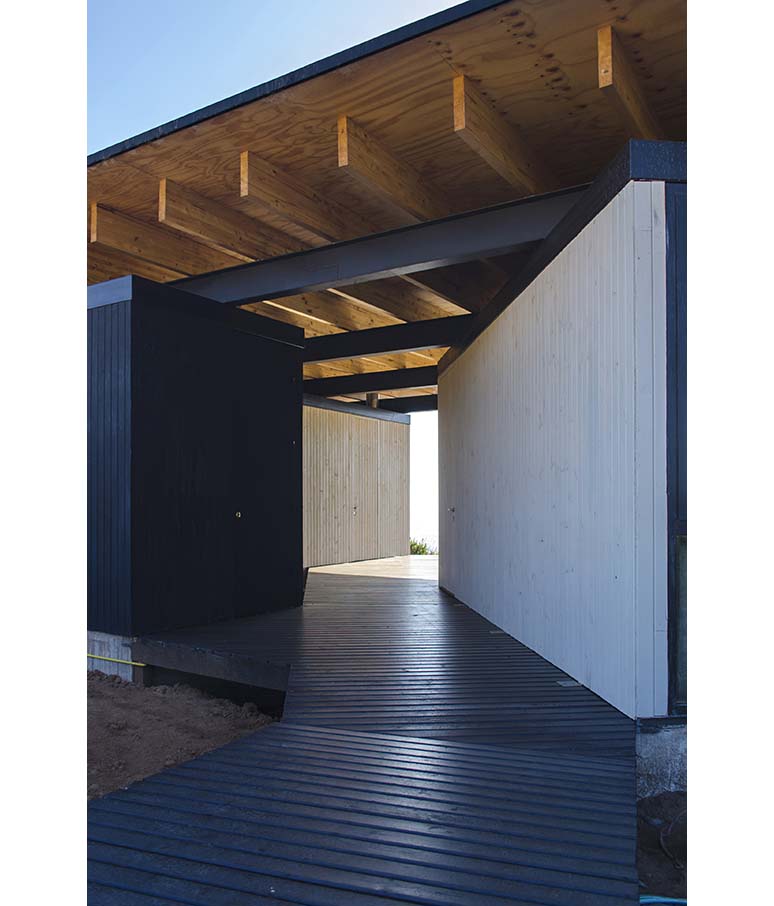
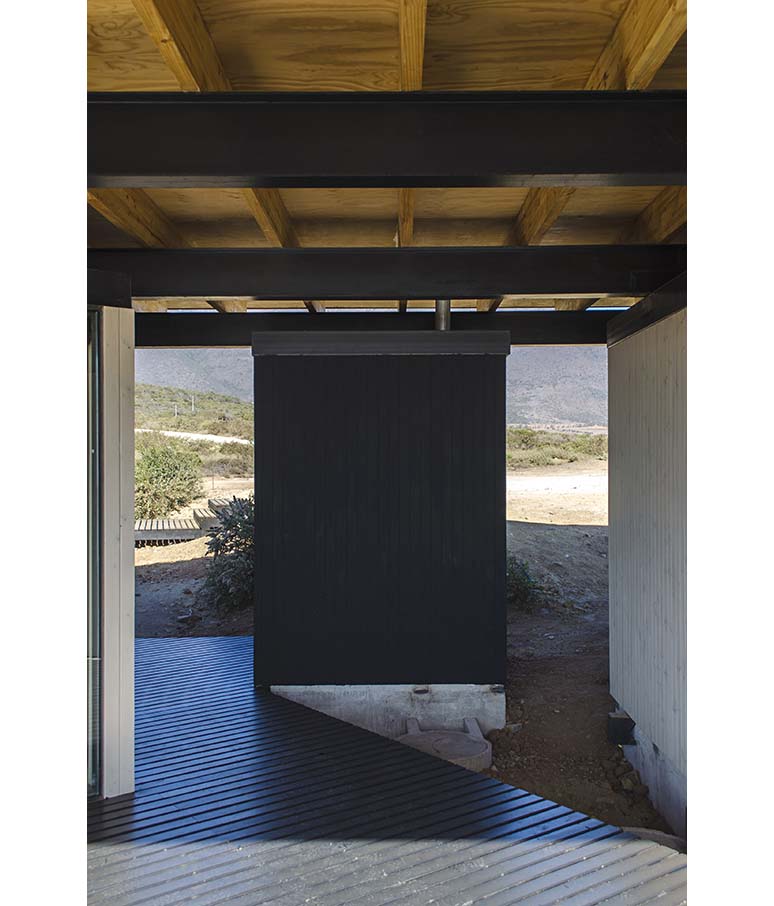
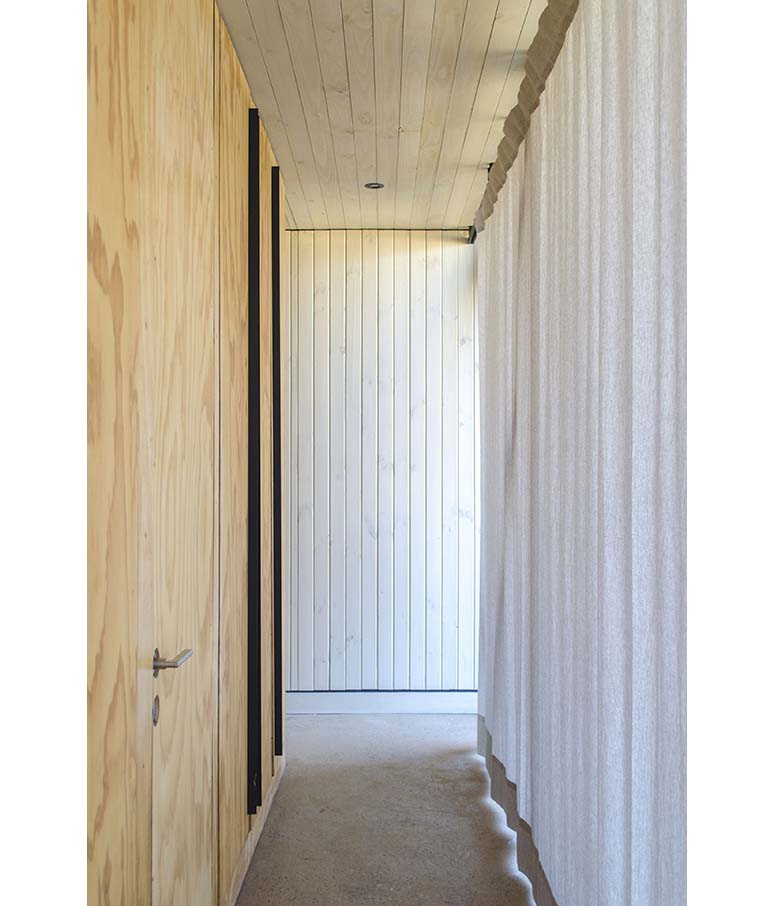
The volumes at the ends contain the bedrooms, and open their views onto the landscape. They are closed with an opaque wall towards the center that corresponds to the public area of the house, protecting the privacy of the rooms of different guests.
The central volume that contains the living/dining room and kitchen, is rotated in order to generate an outdoor roof space protected from the wind, thanks to the disposition of the volumes with respect to the prevailing wind direction in the area. The rotation of the central volume also allows the native vegetation to enter the house, generating a fusion of the house with the landscape.
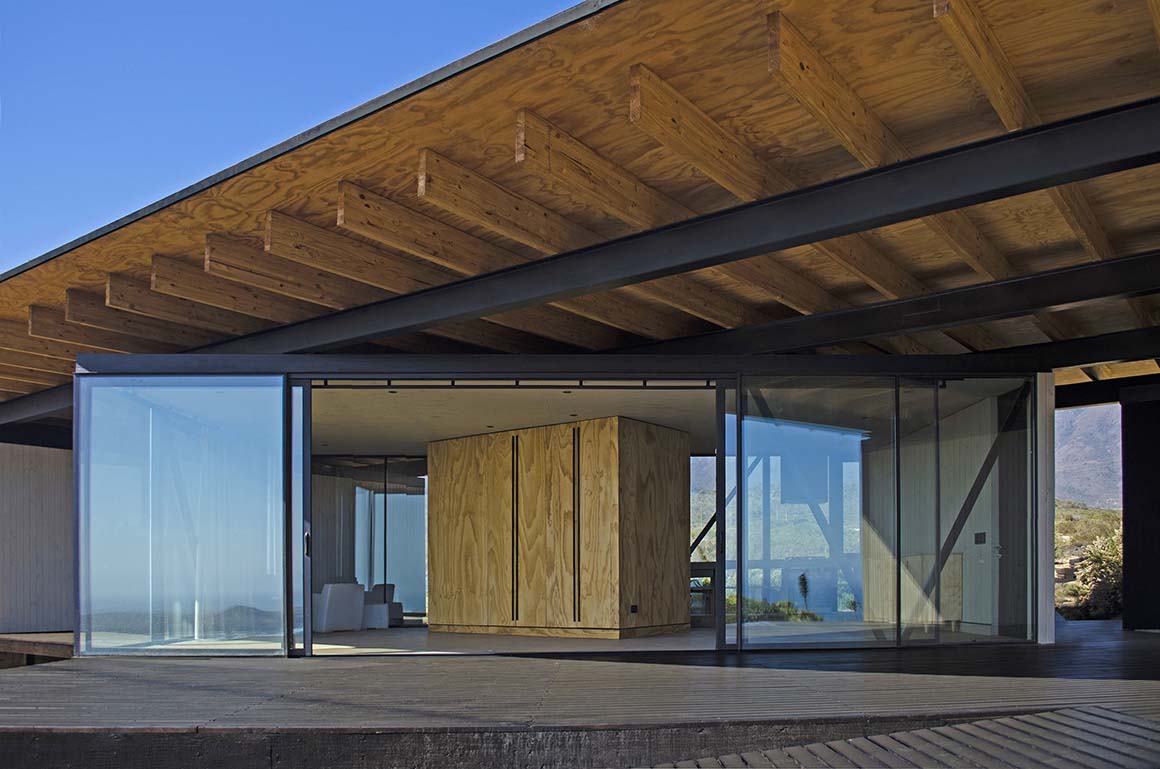
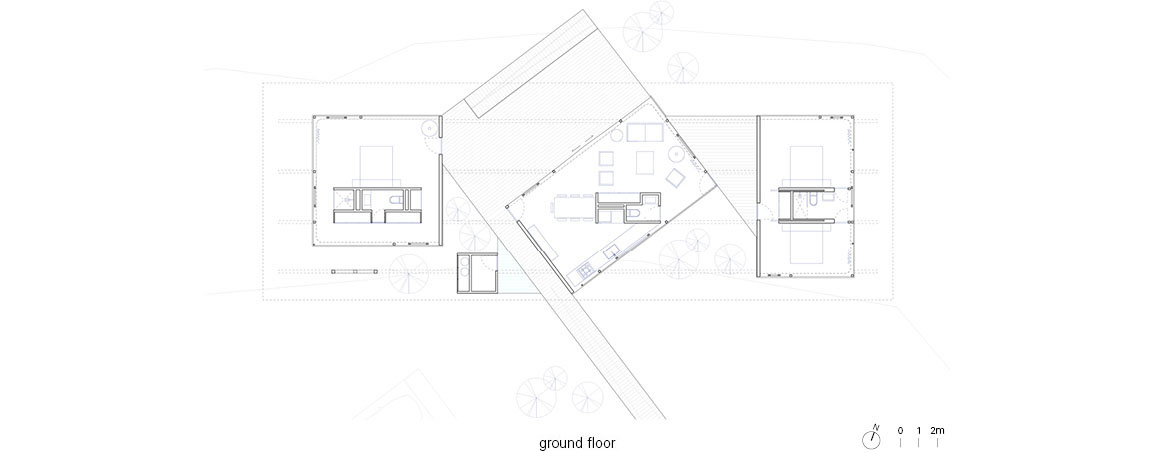
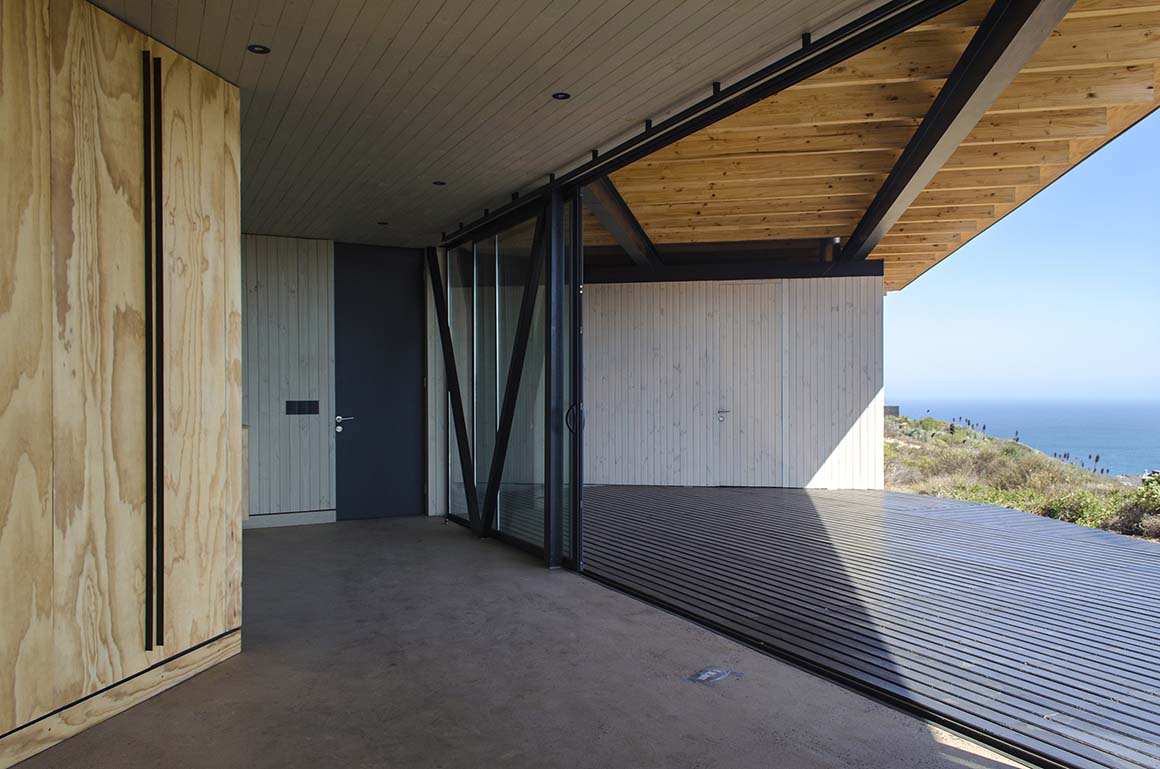
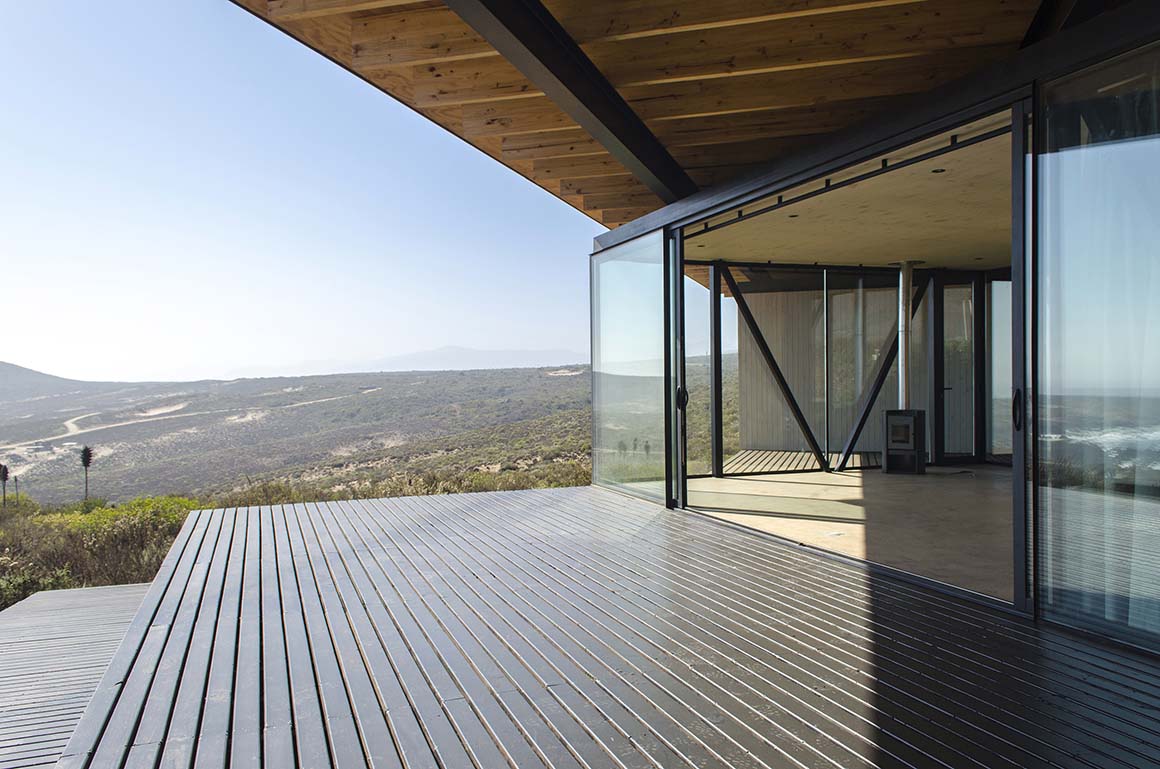

The large ventilated roof, that is supported on the volumes by a system of beams, gives unity to the house and generates ideal intermediate spaces for leisure and contemplation of the landscape.
One of the main challenges for the designers was that of financial constraints. The cost of construction per square meter had to correspond to middle-class housing in Chile. To achieve this, and remain in budget, the architects ensured that materials and modulations were not specialized but instead the entire construction has been achieved through standard solutions.
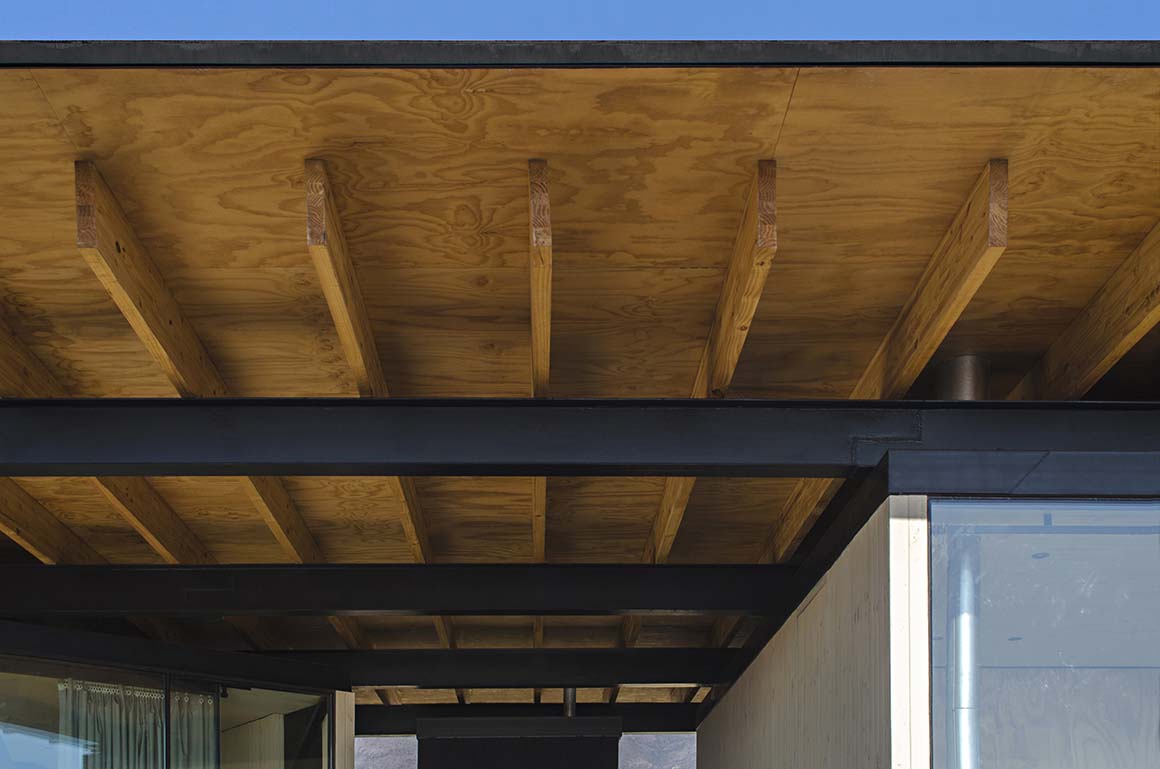
Project: Guest House 8q / Location: Ochoquebradas, Los Vilos, Chile / Architect: 3370 Studio / Architect in charge: Piero Mangiamarchi, Sarah Bosch / Structural engineer: Hugo Bosch / Construction company: Constructora Mabo / Bldg. area: Interior – 135m², Terrace – 77m², Roof – 337m² / Material: wood, steel, glass / Design: 2016 / Construction: 2018.3~2019.2 / Photograph: ©Piero Mangiamarchi; ©Yosuke Ohtake (courtesy of the architect)



































