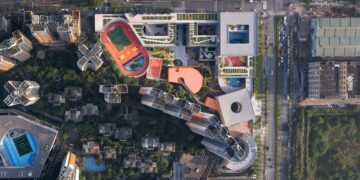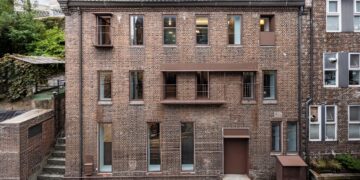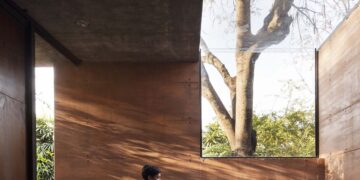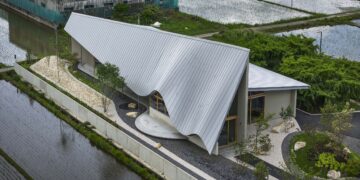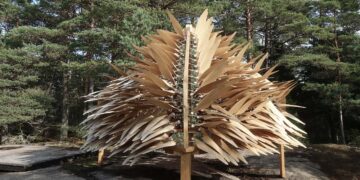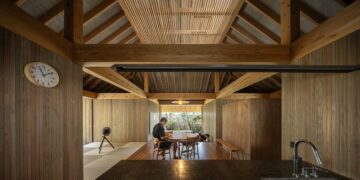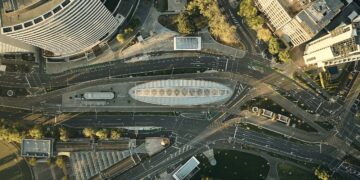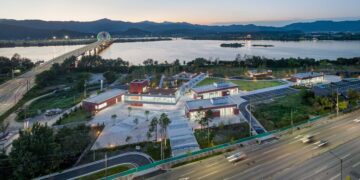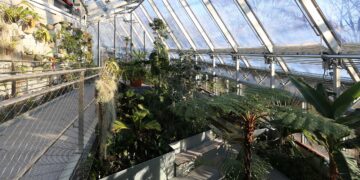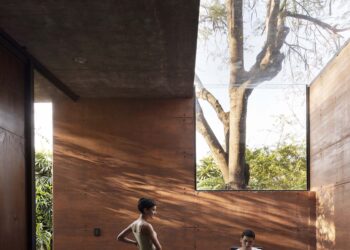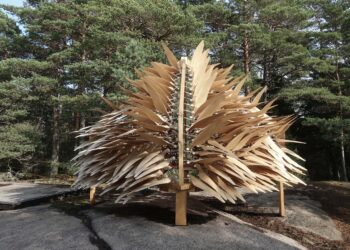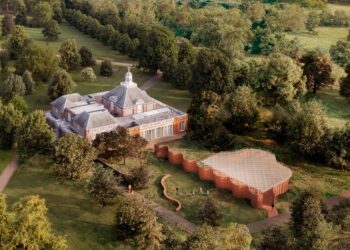Ecologically revitalized from a lakeside cabin
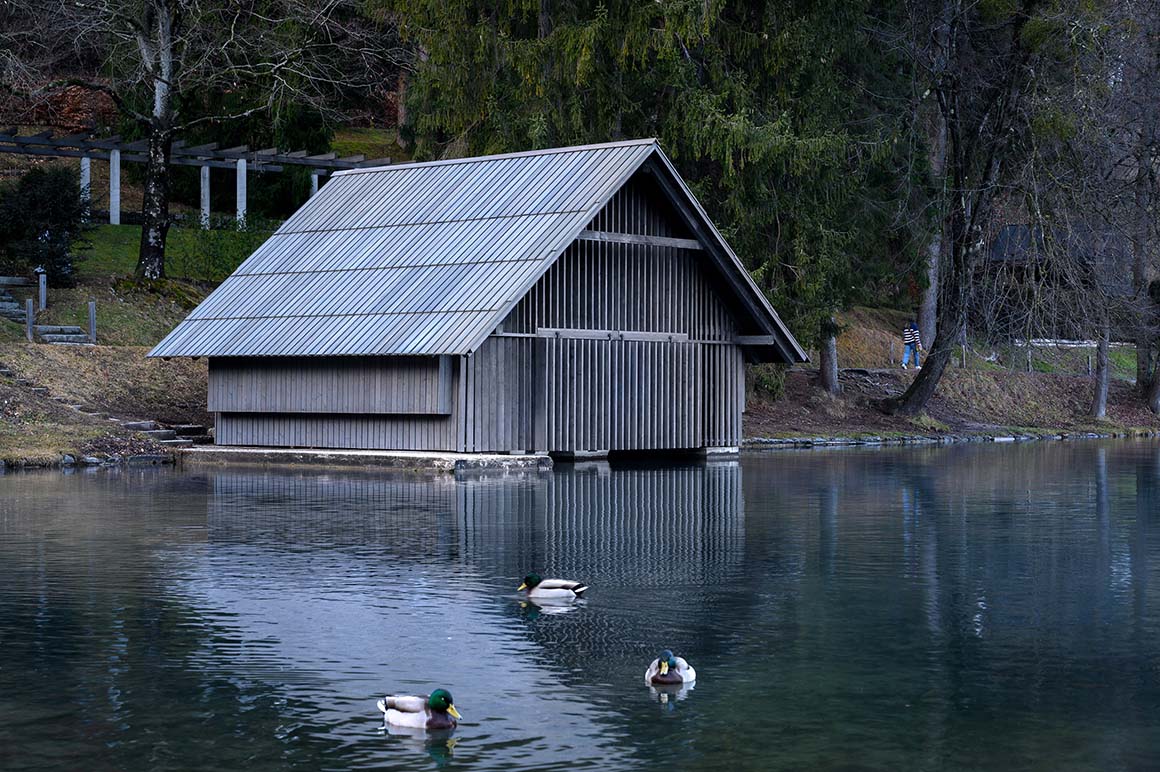
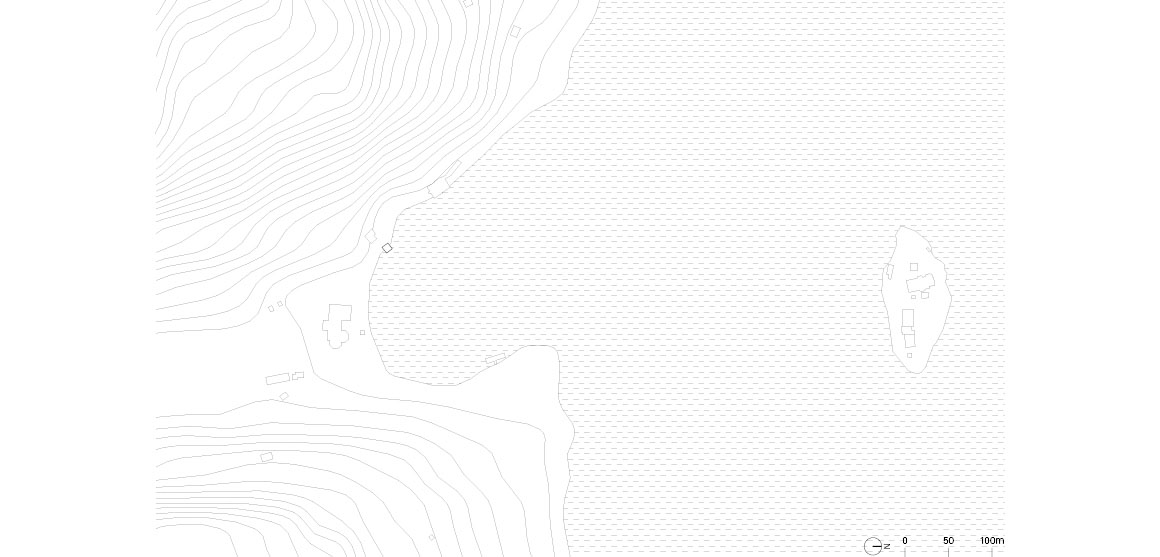
Lake Bled lies in the foothills of the Julian Alps in northwestern Slovenia, renowned worldwide as a quintessential alpine destination where continuous environmental care and preservation are actively practiced. Within this sensitive landscape, the modest Boathouse Zaka quietly blends into its surroundings, reflecting the character of traditional lakeside huts. Designed to store two research boats operated by the Slovenian Environment Agency, the project is not a new construction but a thoughtful revitalization of an existing structure.

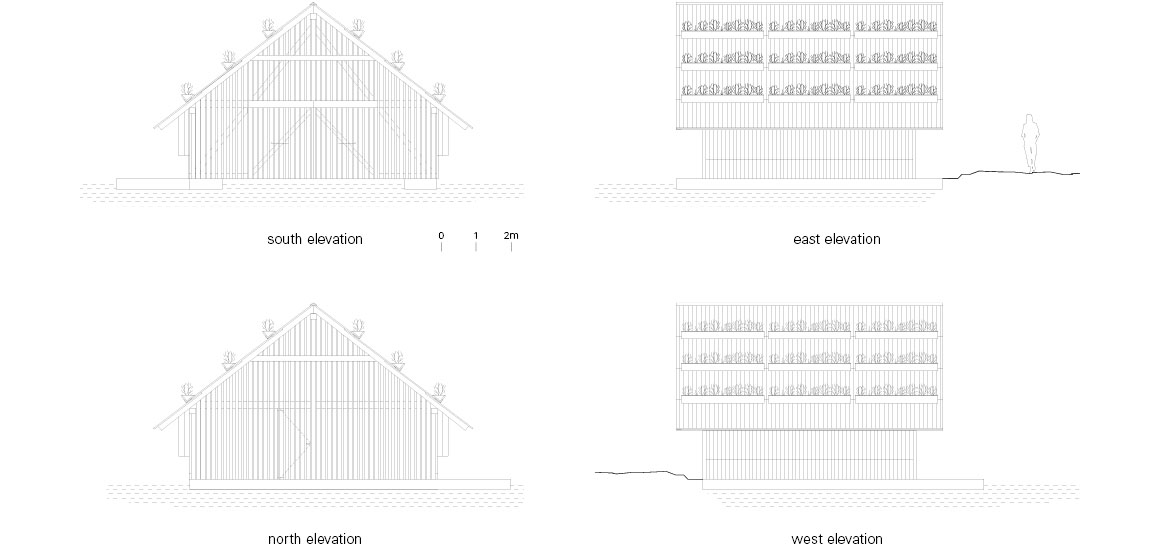
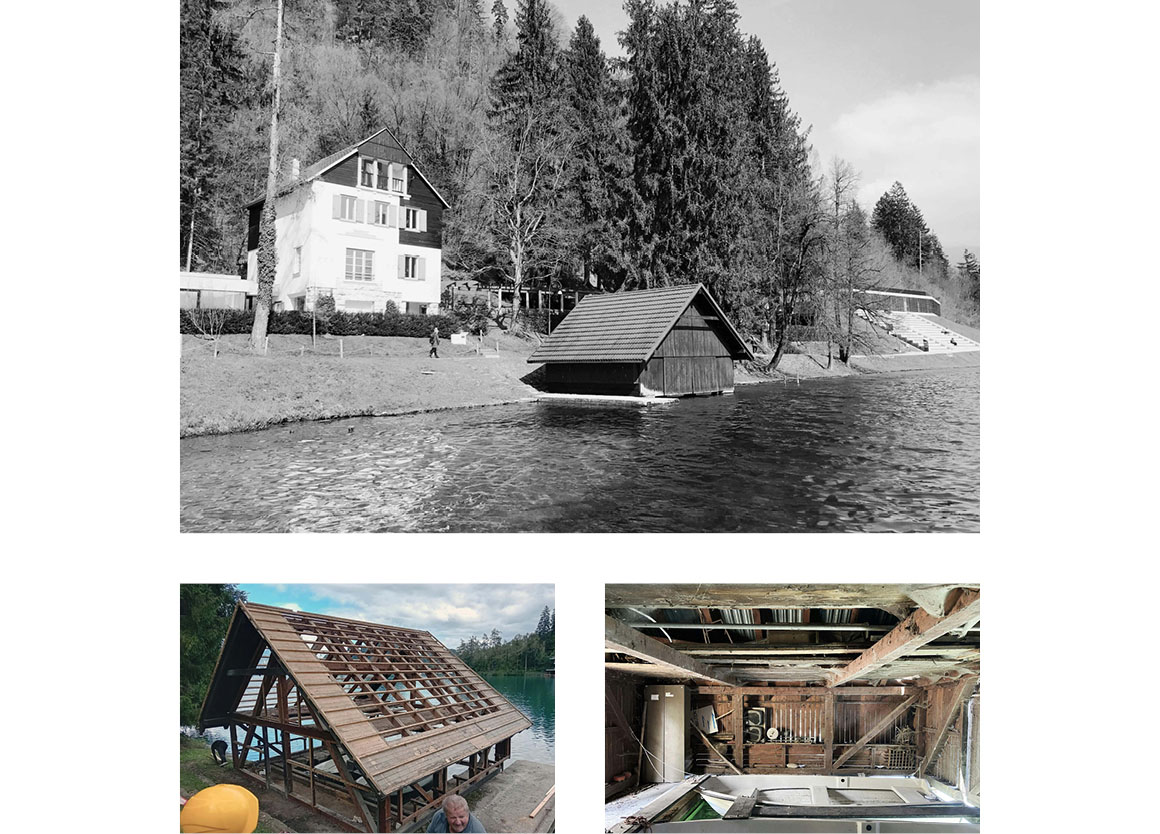


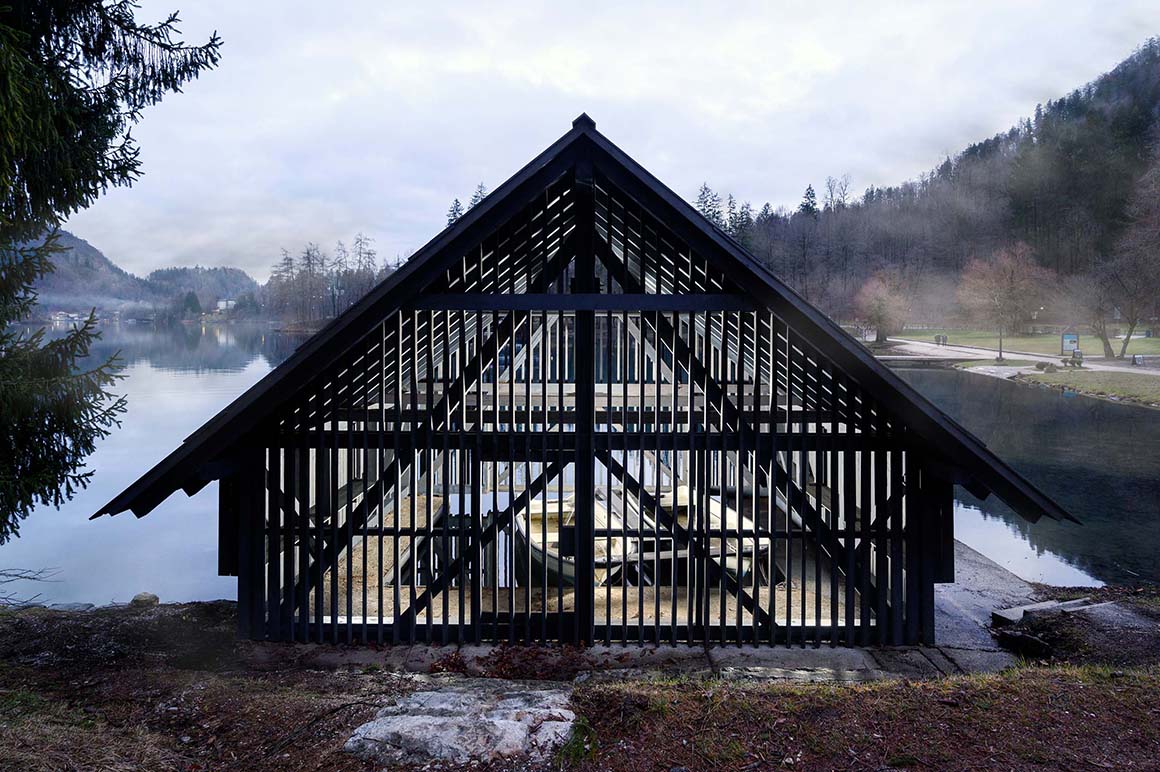

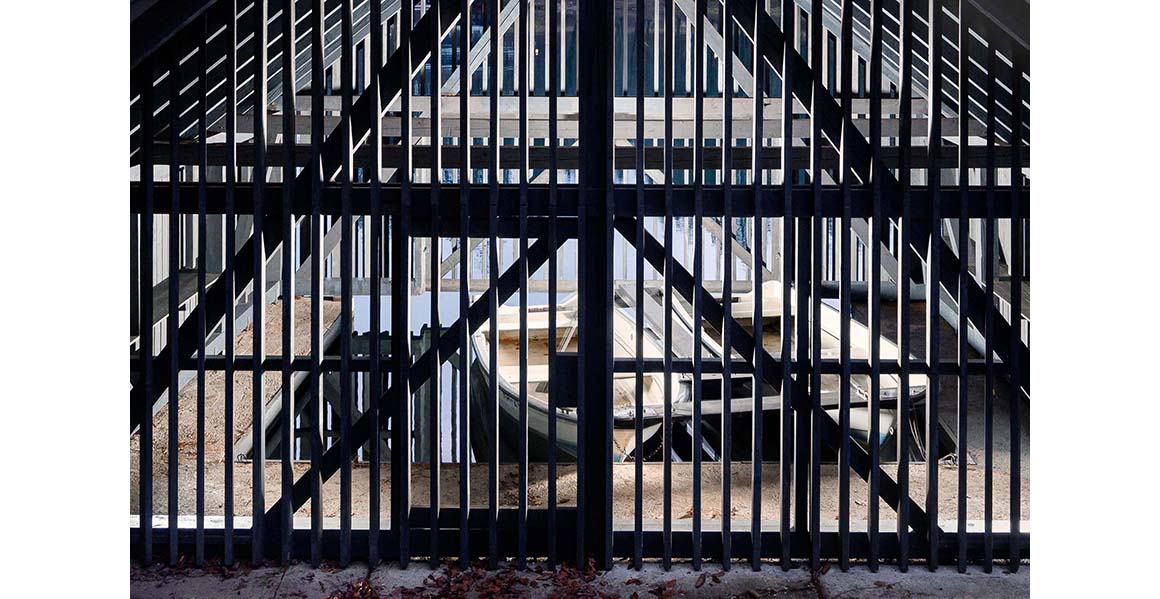
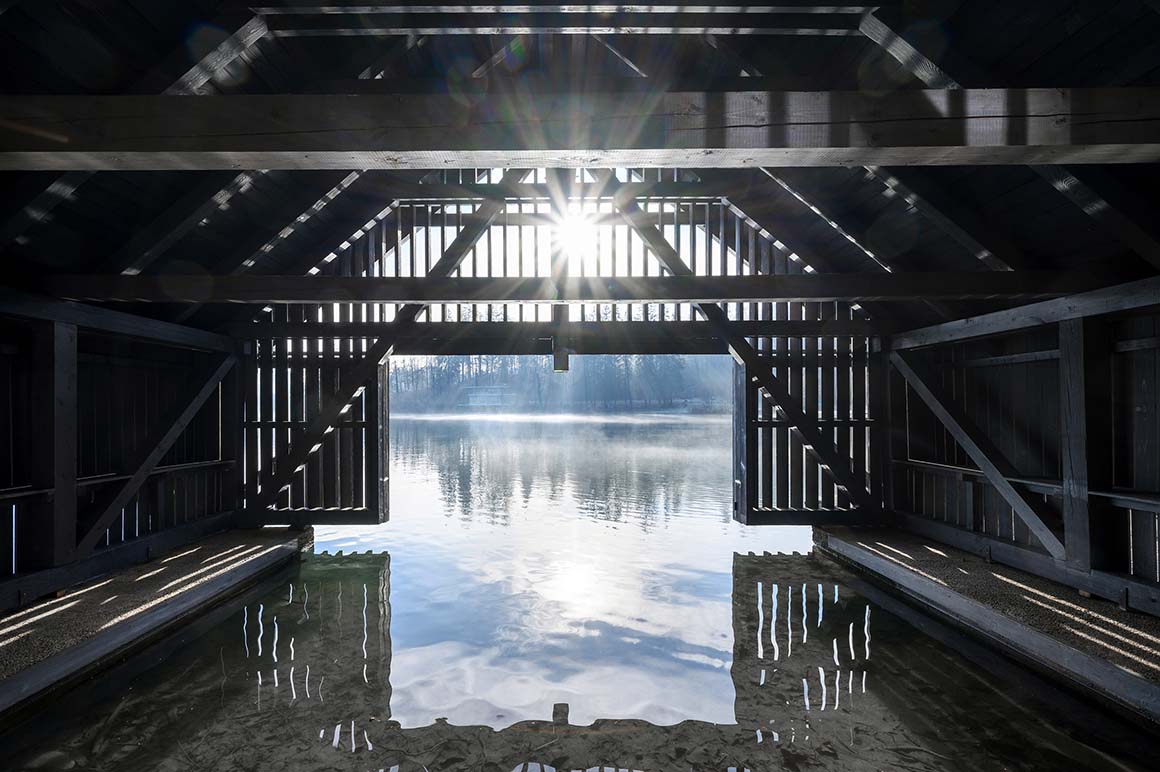
Rather than altering the recognizable silhouette and scale of vernacular alpine architecture, the intervention focused on preserving the original timber frame in its entirety. The wooden cladding was carefully dismantled, cleaned, and repaired using natural pine resin, a traditional treatment that improves durability while honoring local craftsmanship and ecological principles. When reinstalled, the planks were not simply repeated in uniform rows but were rotated and offset at varied angles. This subtle reconfiguration generates visual permeability—light and shadow flow through the slatted façade, and views are gently filtered from both sides. The exterior thus shifts from a purely protective envelope into a responsive skin that interacts with moisture, air, and light—elements fundamental to the lakeside environment.
Another defining feature is the roof system. Recognizing both the building‘s strategic placement and its scientific purpose, a series of wooden trays filled with native alpine plant species was installed atop the pitched roof. More than decorative greenery, these layers of stone, gravel, sand, soil, and natural fibers form a living filtration bed. Lake water circulates slowly through the system, becoming purified before nourishing the vegetation. This visible, functional green infrastructure allows visitors to understand water-quality improvement and environmental stewardship firsthand, transforming the roof into a landscape and a laboratory—an architectural component that directly supports scientific research.
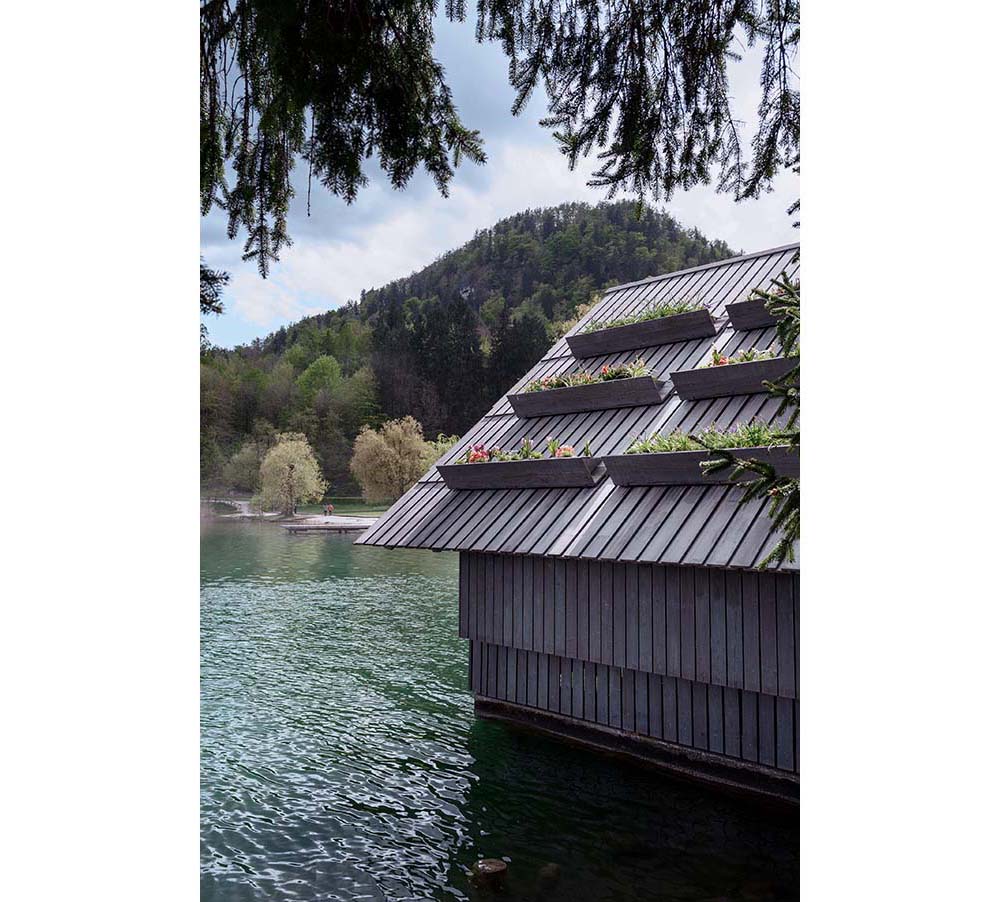
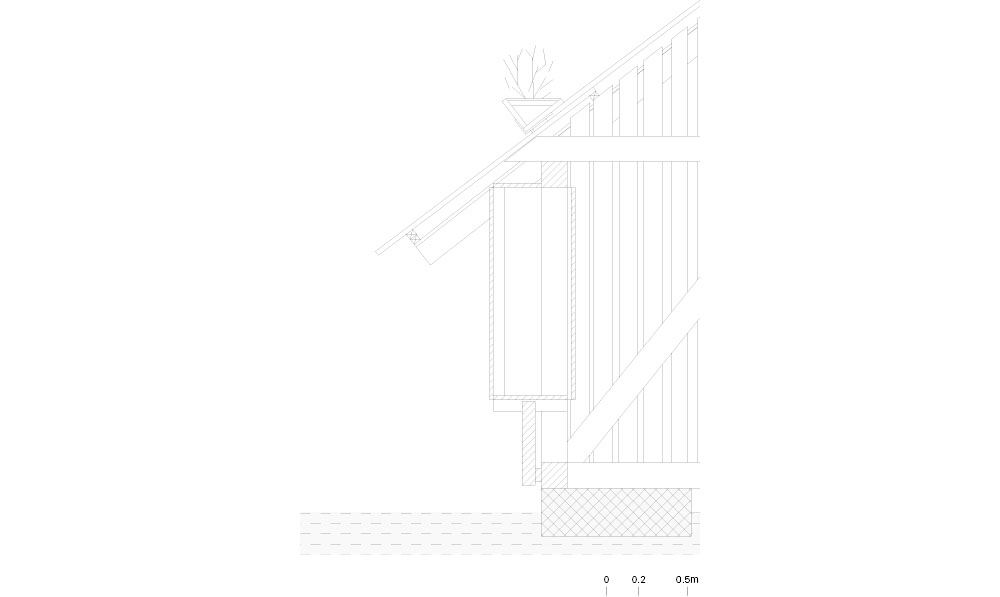
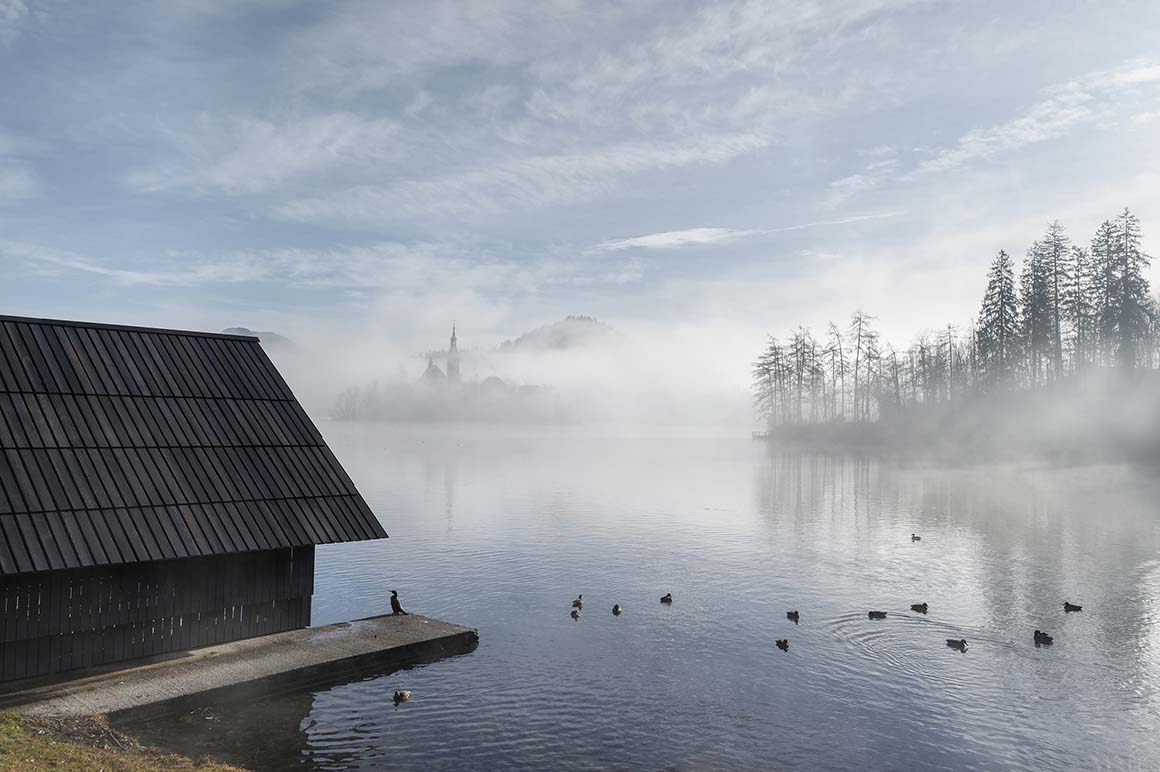
The revitalized Boathouse Zaka avoids grand gestures or symbolic forms. Instead, it rests humbly within its context, allowing material authenticity, ecological intelligence, and continuity of place to speak with quiet clarity. Rather than competing with the awe-inspiring scenery of Lake Bled, it amplifies the site‘s natural, cultural, and scientific values. As a model of low-impact, high-value architecture, the project preserves memory, extends the lifespan of an existing structure, and enriches it with ecological purpose and public engagement.
Project: Boathouse Zaka, Lake Bled / Location: Bled, Slovenia / Architect: OFIS ARHITEKTI / Project team: Rok Oman, Špela Videčnik, Janez Martinčič, Rok Dolinšek, Amadej Mravlak, Vladyslav Bondarenko, Adrien Riviere / Technical team: Mizarstvo Ovsenik d.o.o. / Contractors: Mizarstvo Ovsenik d.o.o. / Landscape technology: MT Cvek d.o.o. / Client: Environmental Agency of the Republic of Slovenia / Use: Boathouse / Site area: 47m² / Bldg. area: 25.5m² / Design: 2024 / Completion: 2025 / Photograph: ©Miran Kambic (courtesy of the architect)

