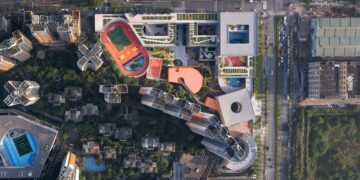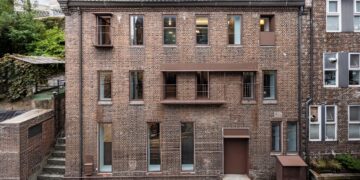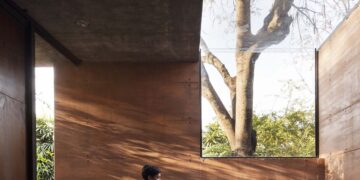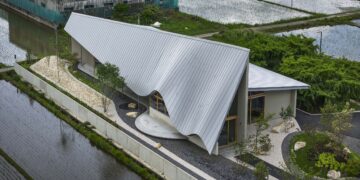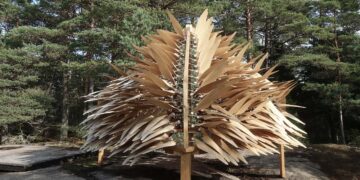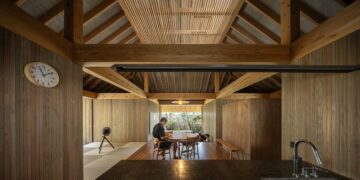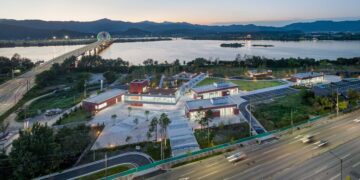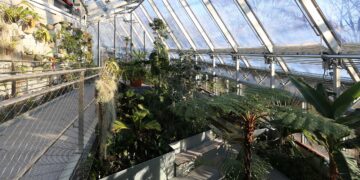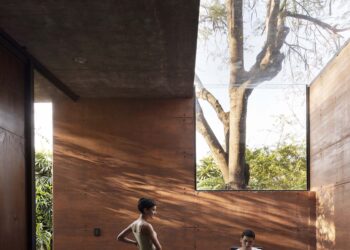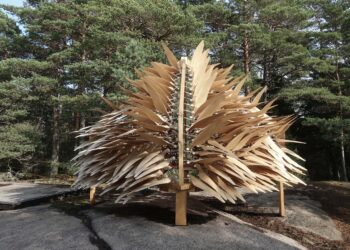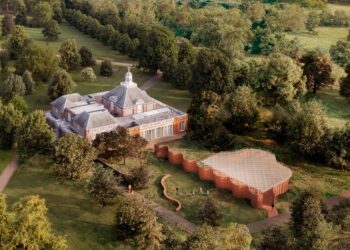Reflecting the rhythm of Jeju
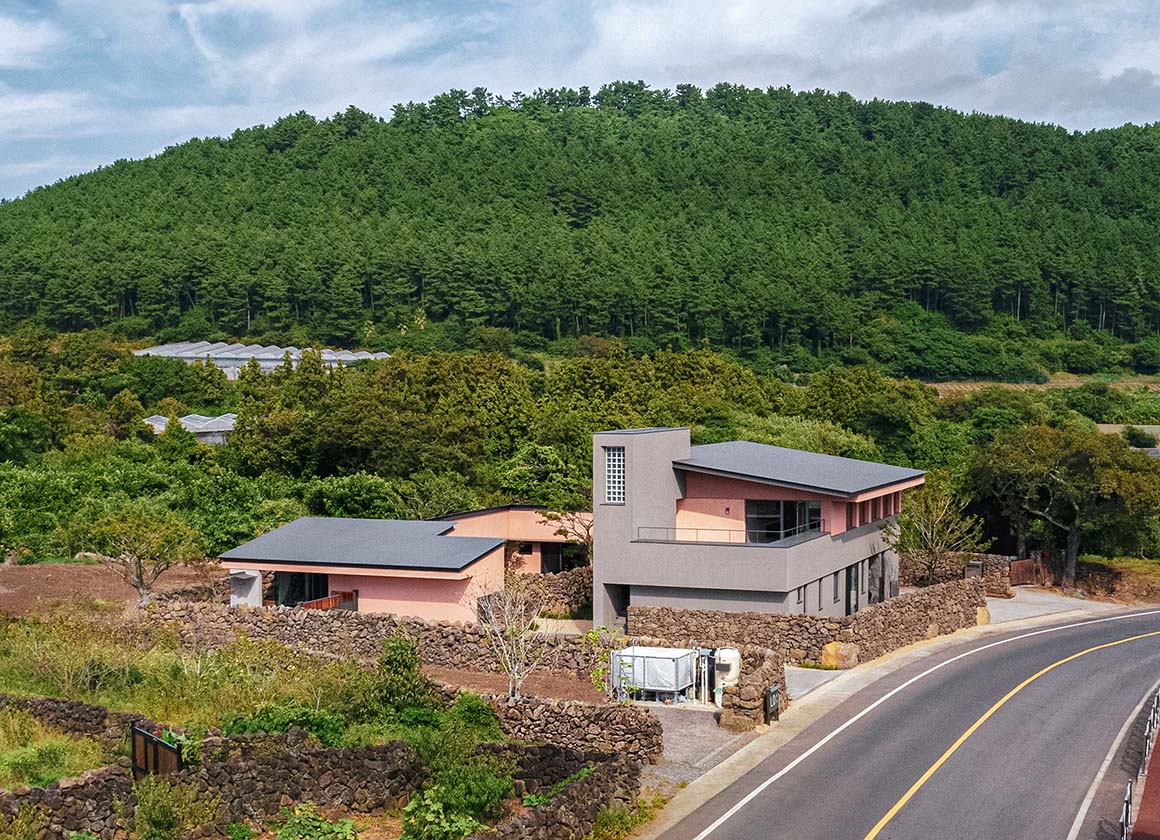
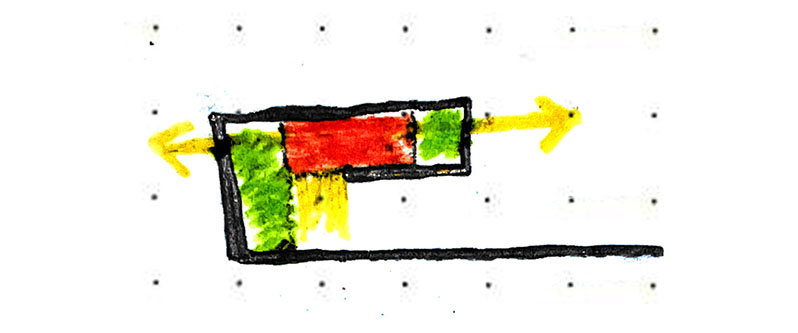
Nabeup-ri in Aewol-eup is a village where stone walls once defined the boundaries between paths and homes. Farmers would drive their cultivators along the olle alleys throughout the day, and once the machine was parked at home, they would close the shutters to mark the end of their routine. The stone walls and the cultivator shaped the rhythm of everyday life and became the framework for the form of houses over generations. This project translates that rhythm of Jeju living into contemporary space.
Traditional Jeju stonewall houses are organized around a courtyard enclosed by walls. These stone walls separate the outside from the inside, while also protecting and enriching the life within. This enclosing characteristic became the starting point of the project and plays a key role in redefining Jeju’s way of life as a modern lodging experience. The walls spiral like a snail’s shell, shielding the interior from outside views while creating a generous courtyard at their center. The courtyard naturally wraps around the stay, softly guiding circulation through the space.
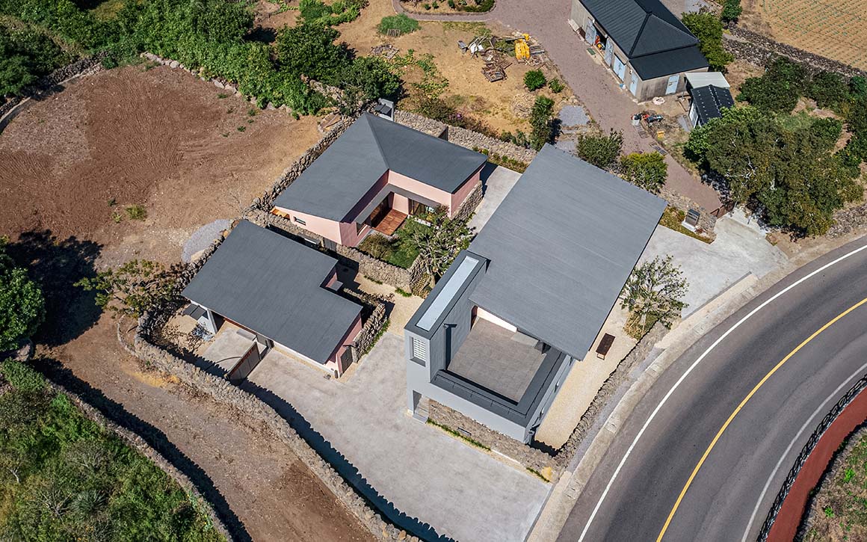
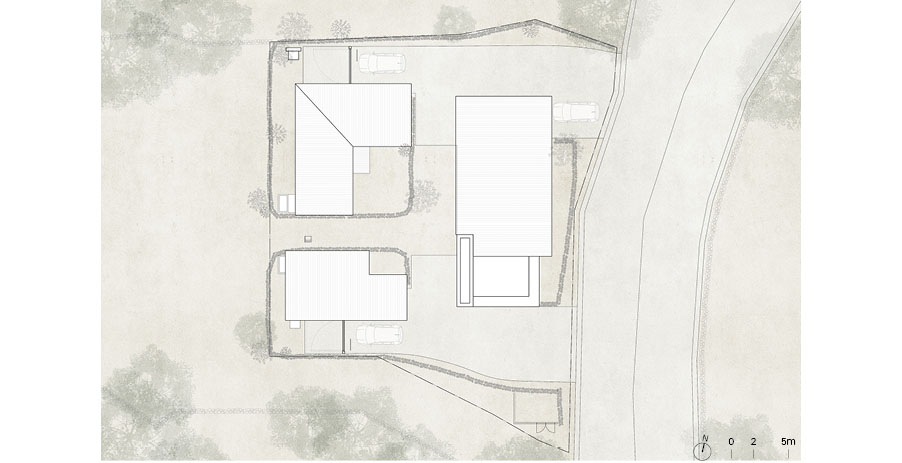
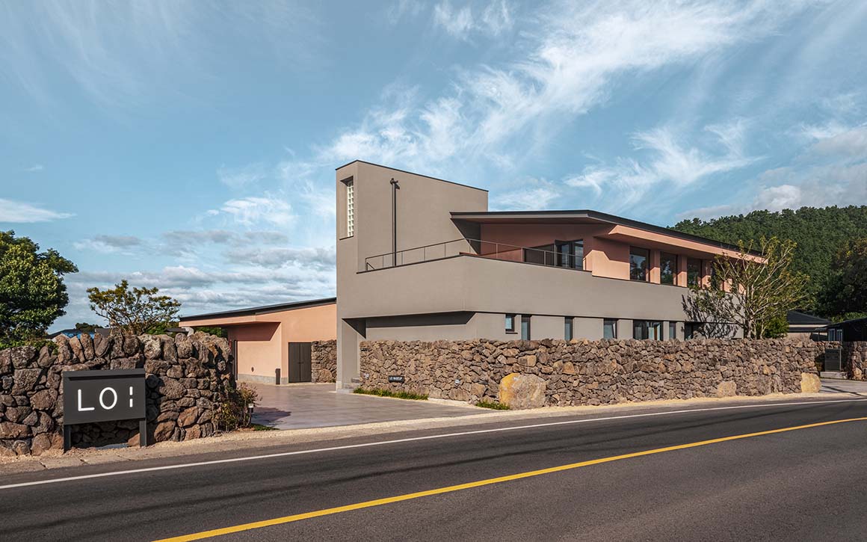
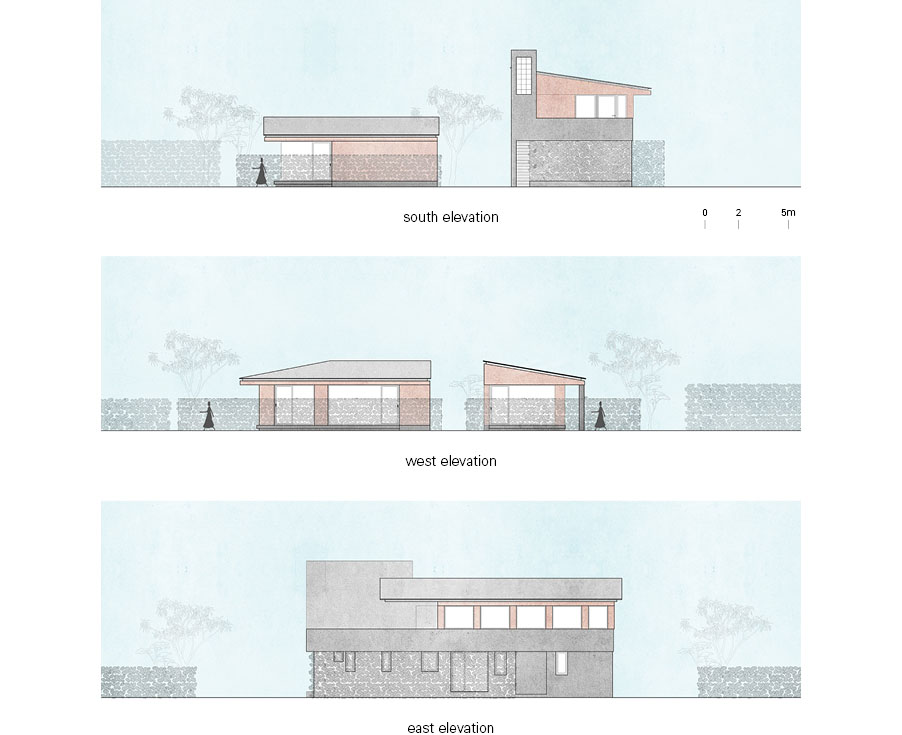
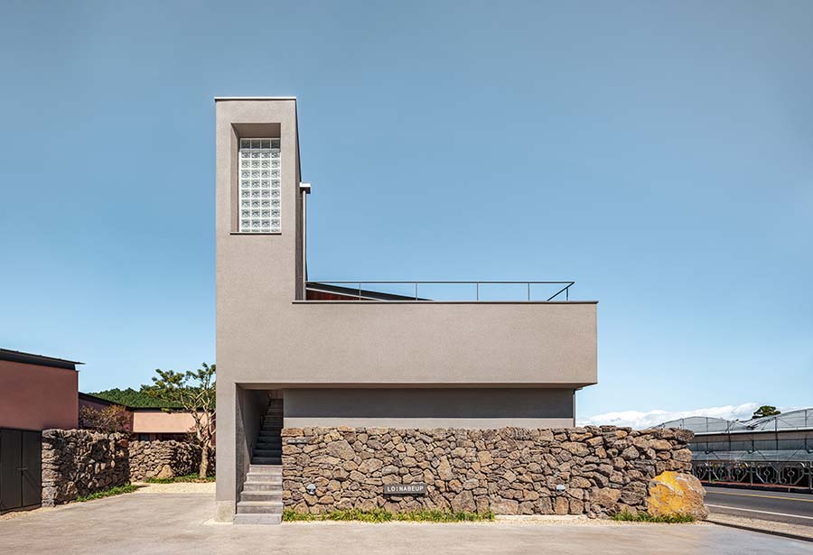
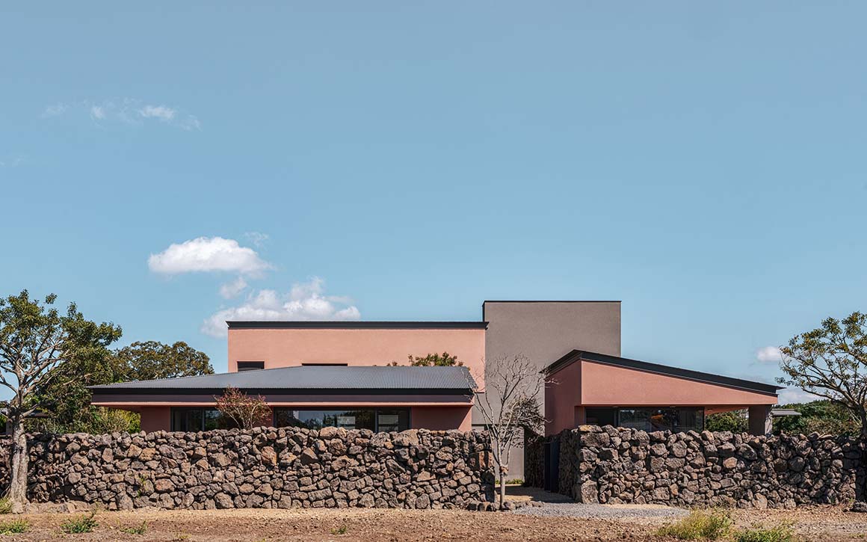
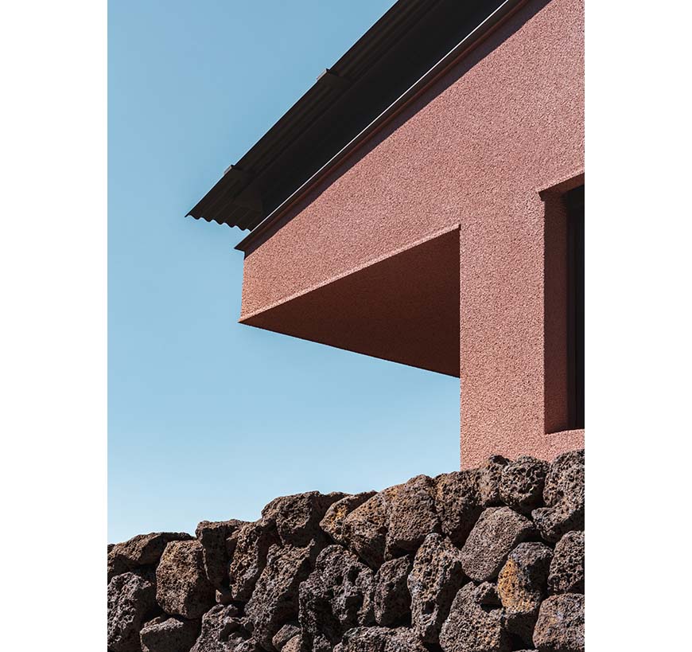
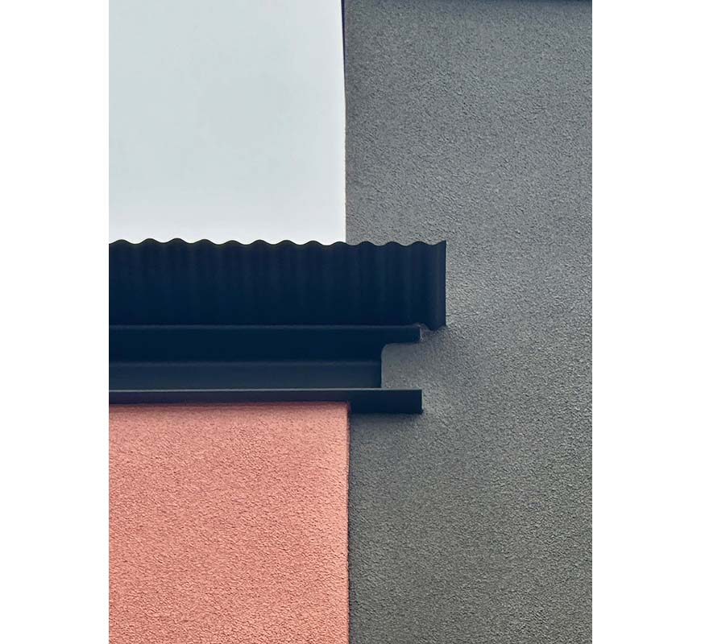
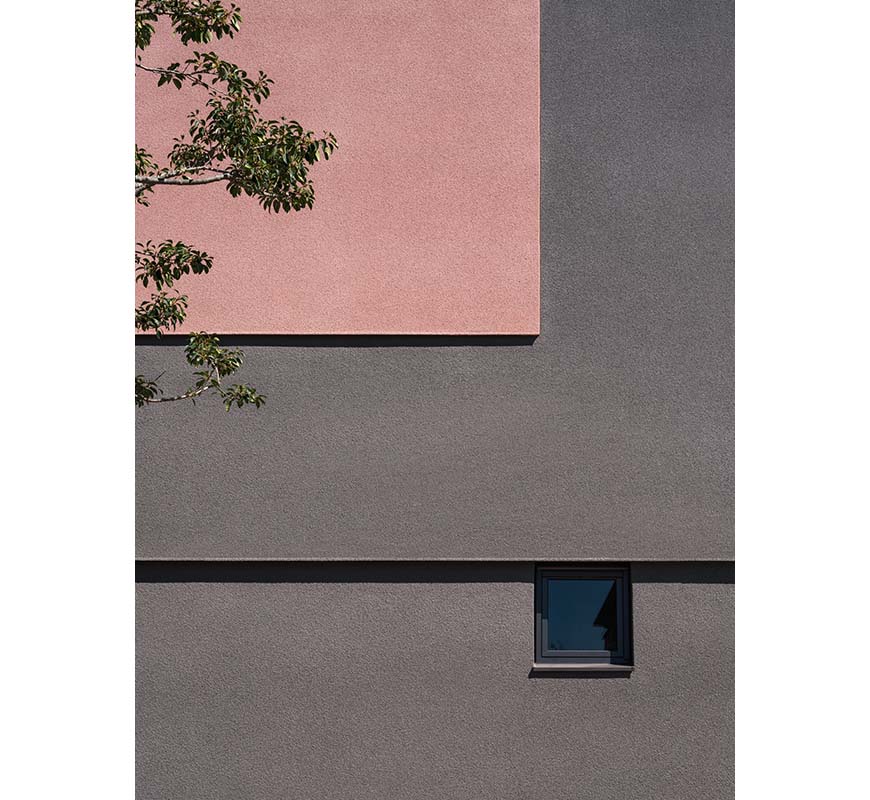
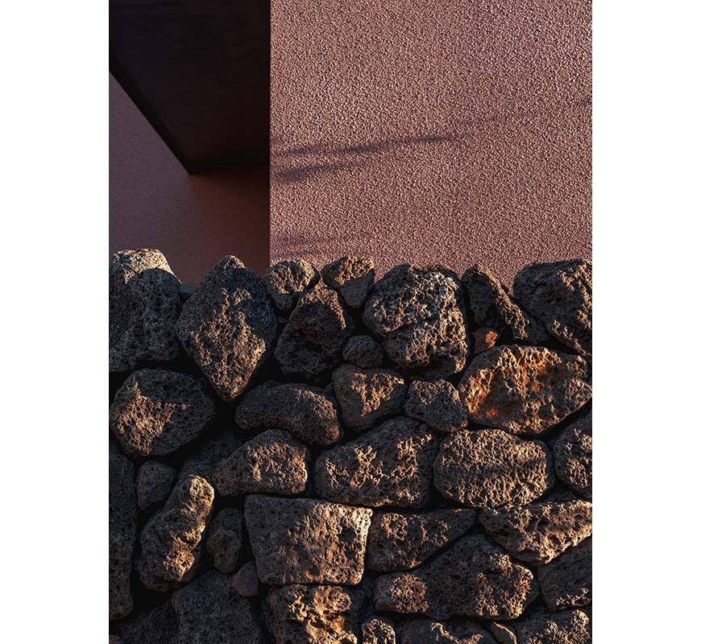
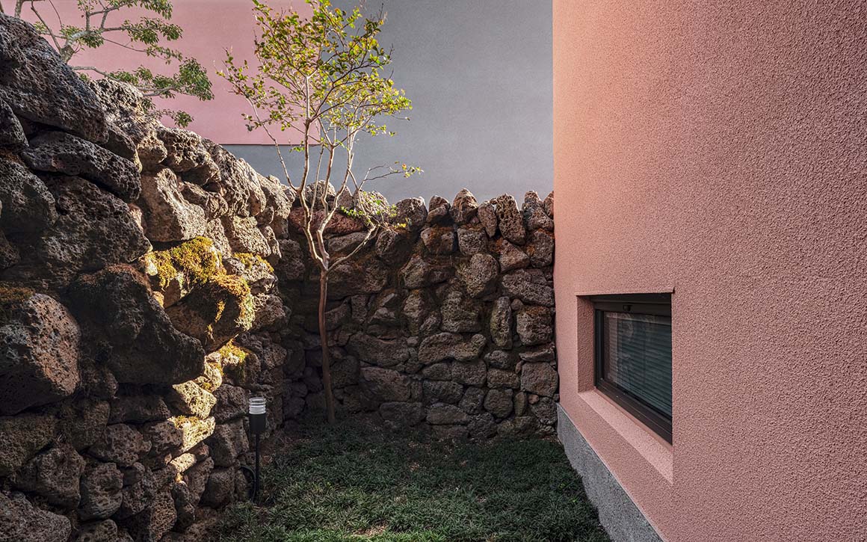
Visitors arrive here by following the stone wall path, much like the farmers who once drove their cultivators home. The approach is not merely a route but a walk that embodies the rhythm of Jeju’s nature and daily life. Parking is located adjacent to the accommodation, after which guests are led into a private and tranquil courtyard space embraced by stone walls. This courtyard offers both richness and calm, allowing guests to fully immerse themselves in Jeju life.
The front lounge building shields the two lodging wings from the main road and opens internal views toward Hallasan. Stonewall alleys on both sides of the lounge guide vehicles toward the units and transition into pedestrian pathways, creating a seamless connection with the accommodation. The courtyards wrap around each lodging unit, framing and opening the views toward the Jeju landscape.
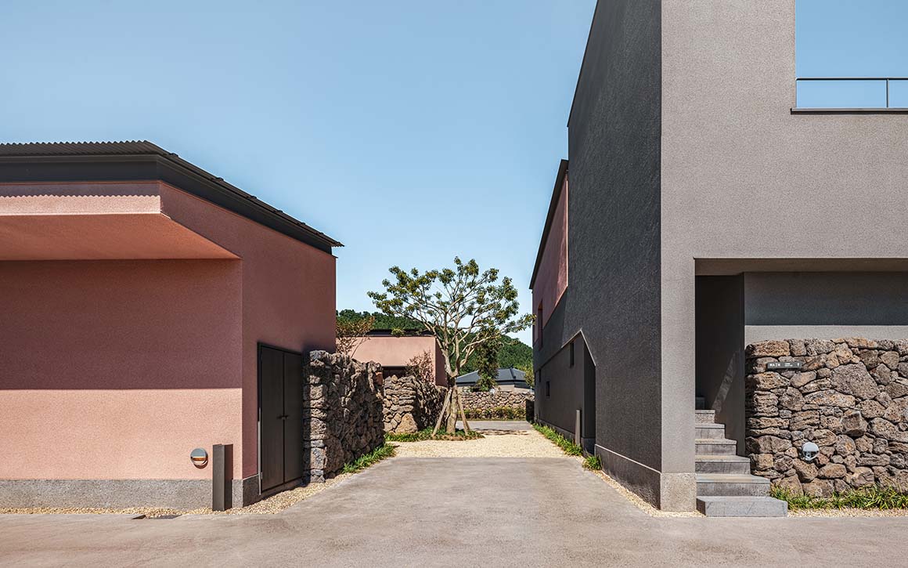
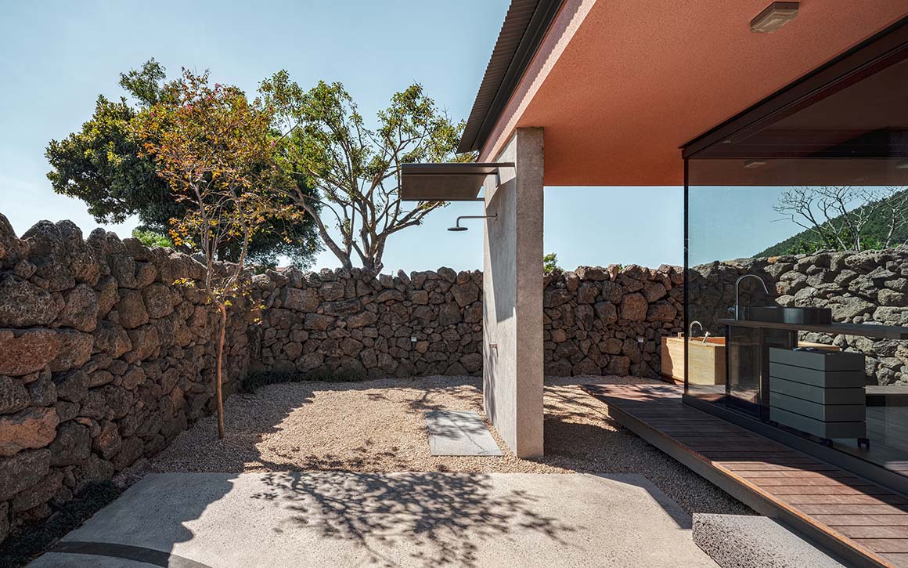
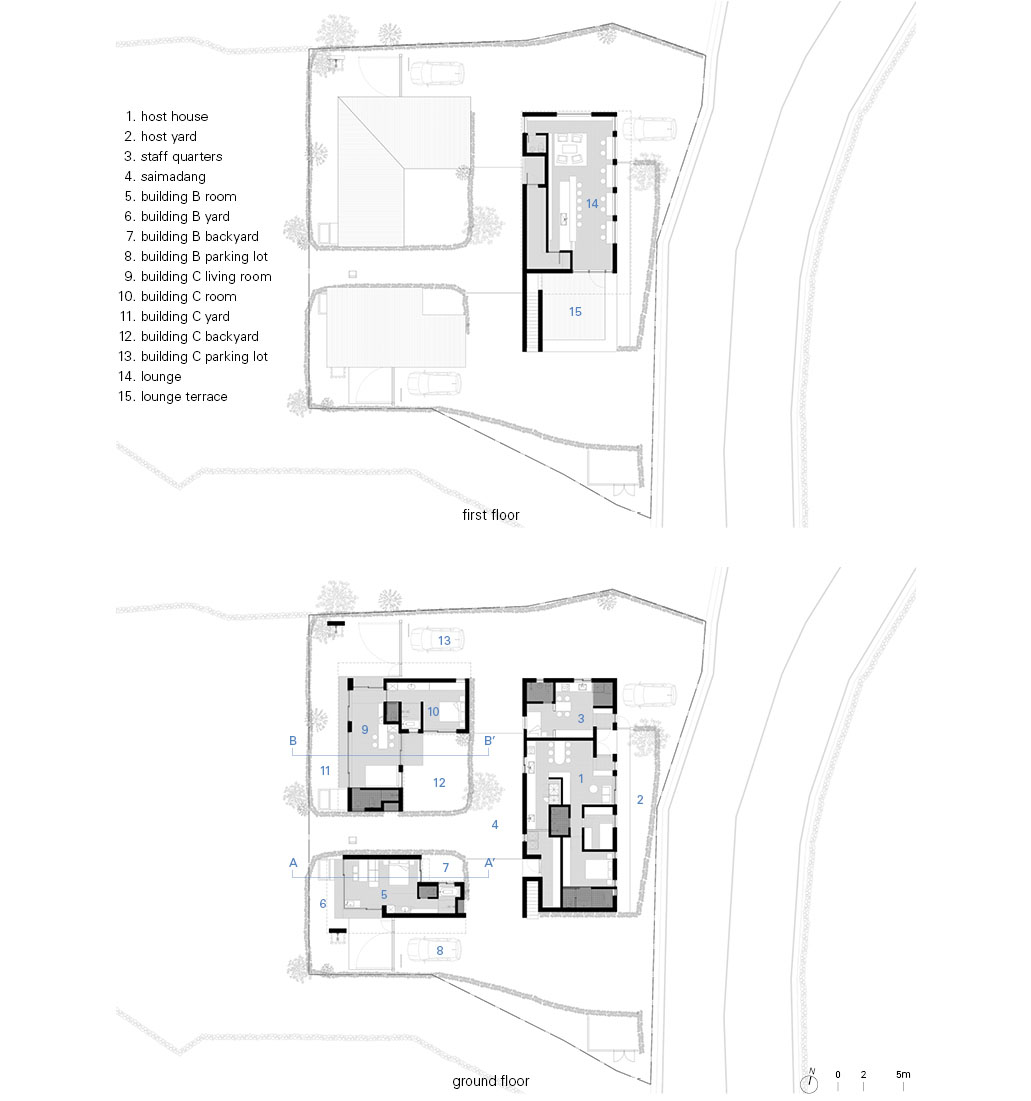
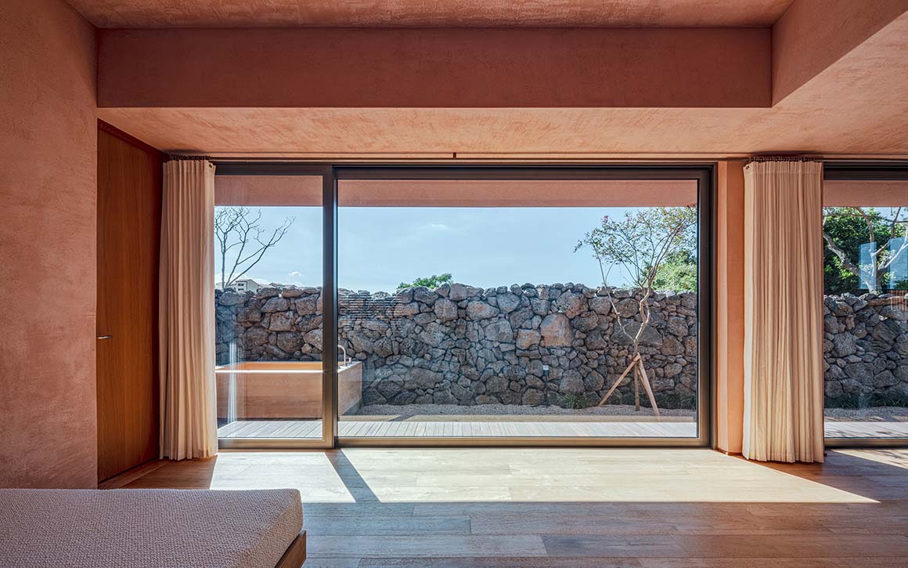
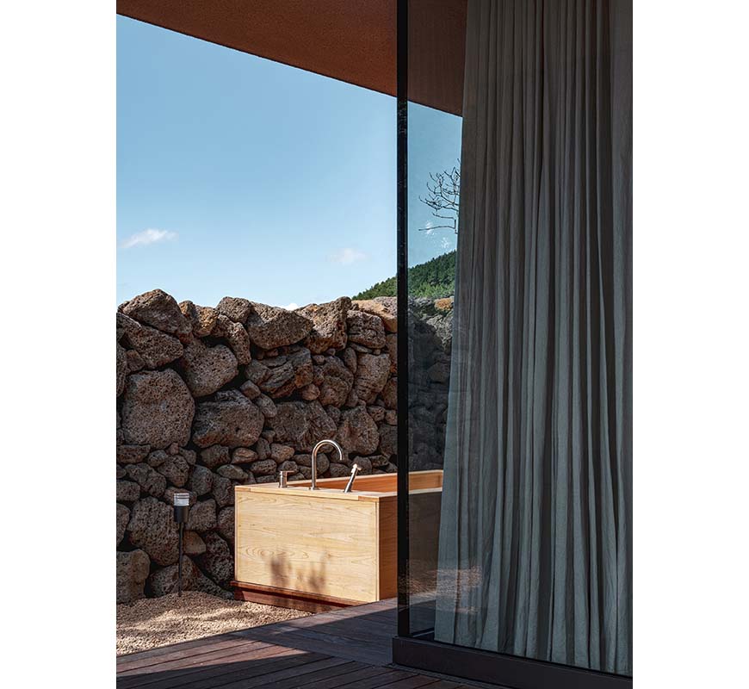

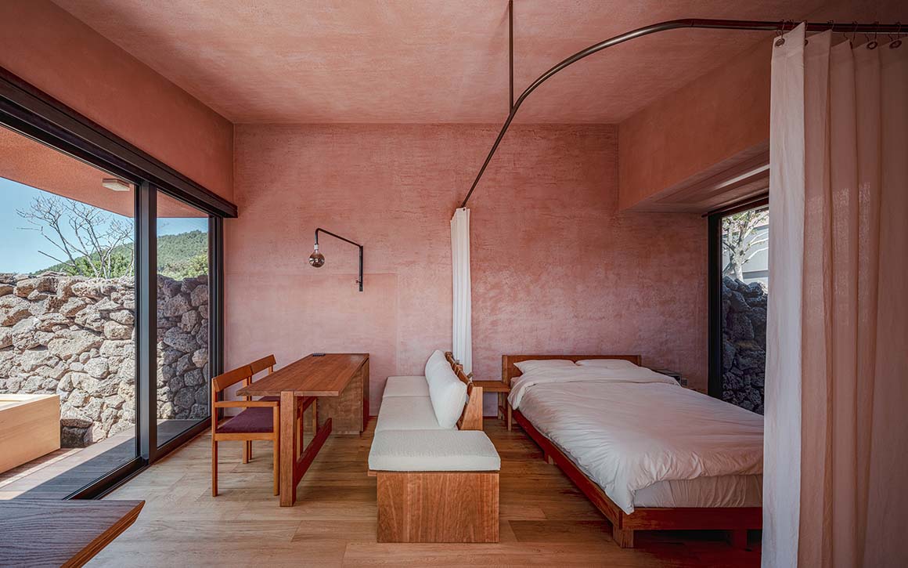
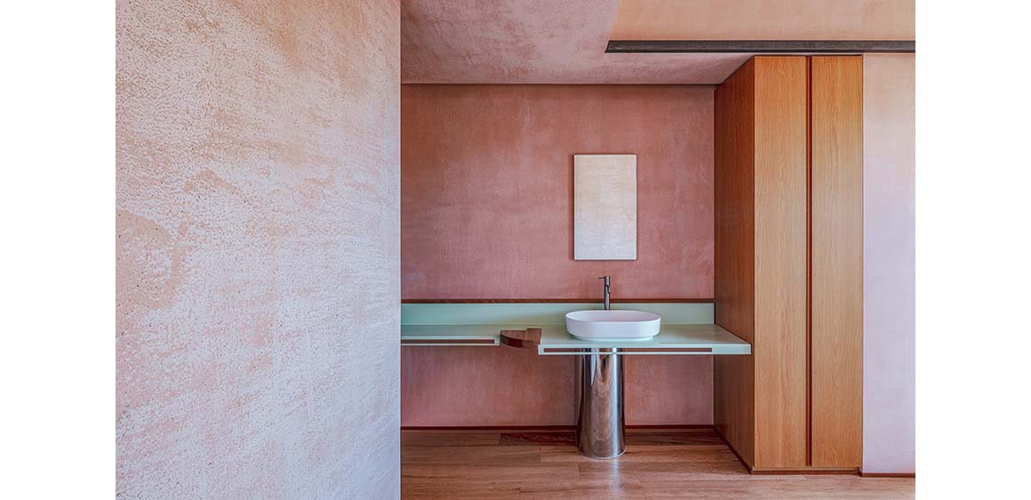
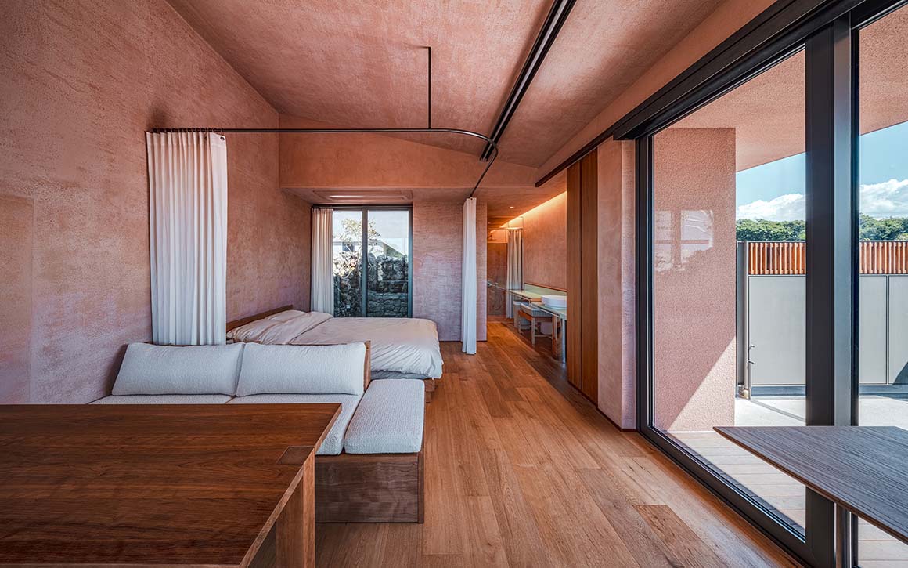
Materials reinterpret Jeju’s traditional construction. Basalt stone masonry and exposed stonework follow the form of Jeju stone walls, while plaster and metal panels are used inside according to each space’s character. The building height is kept low and understated to harmonize with the surrounding nature.
This project goes beyond providing a place to stay—it brings Jeju’s lifestyle into contemporary architecture. The sequence of stone paths, courtyards, and spatial flow allows guests to experience Jeju’s enduring rhythm firsthand. Here, the long-standing patterns of Jeju life are gently reimagined through a modern architectural language.
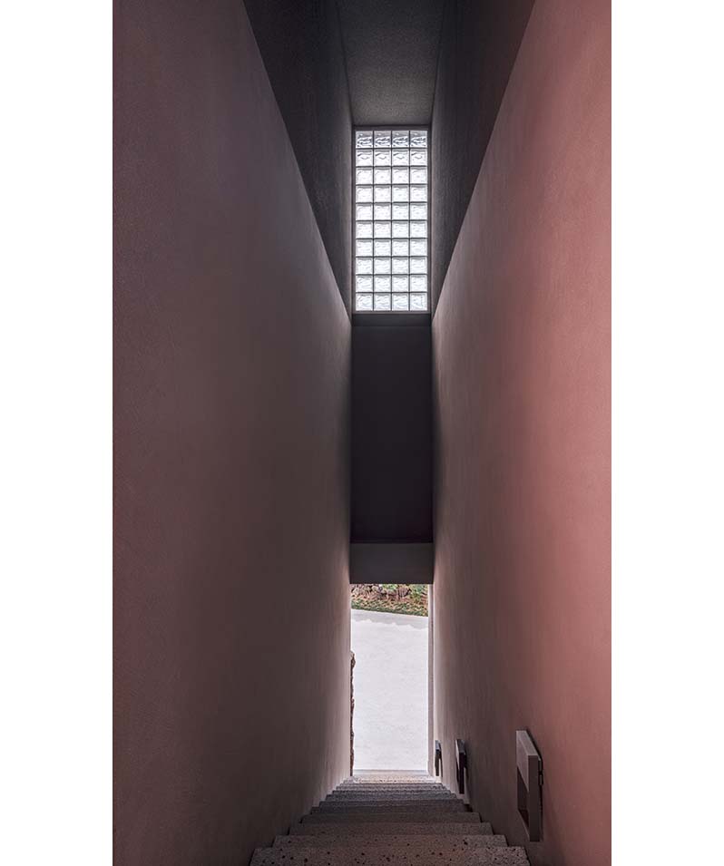
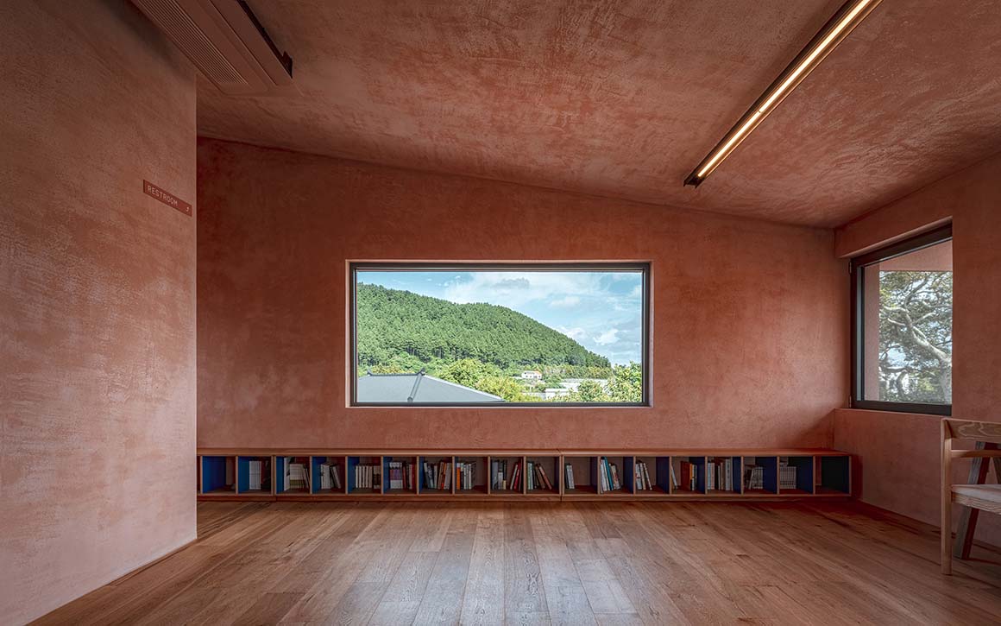
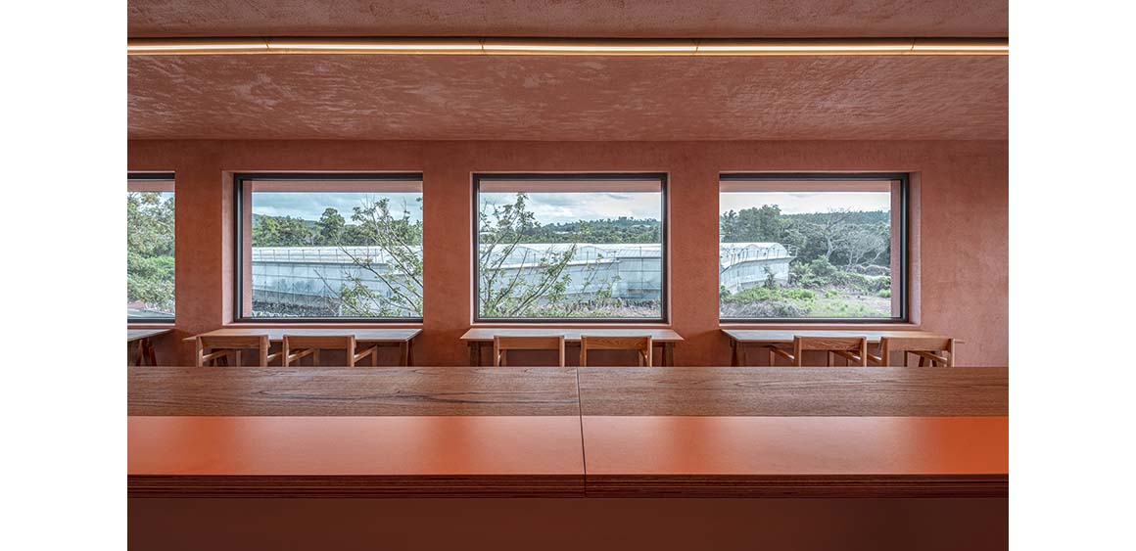
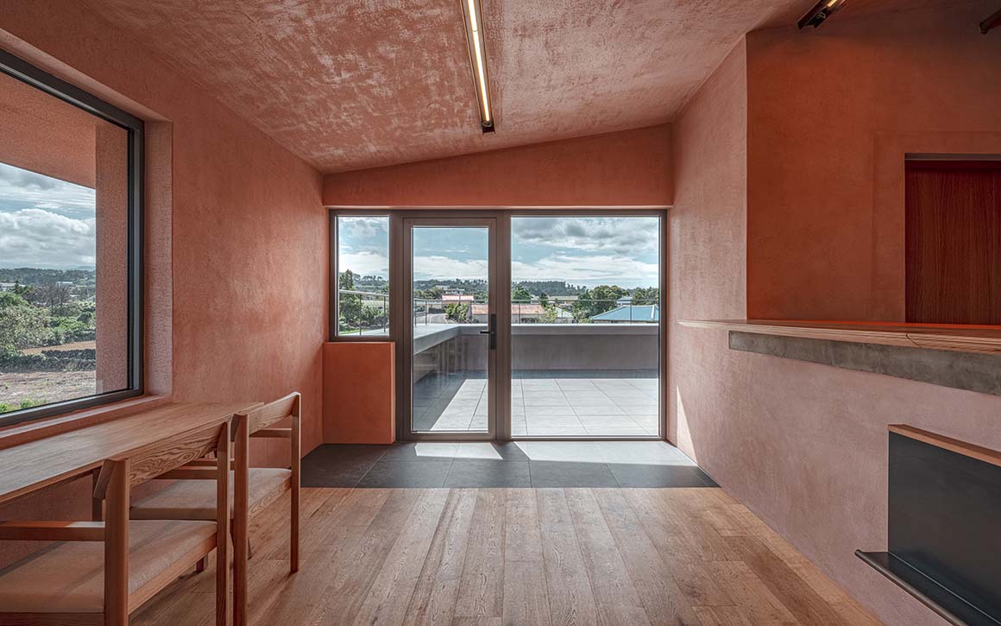
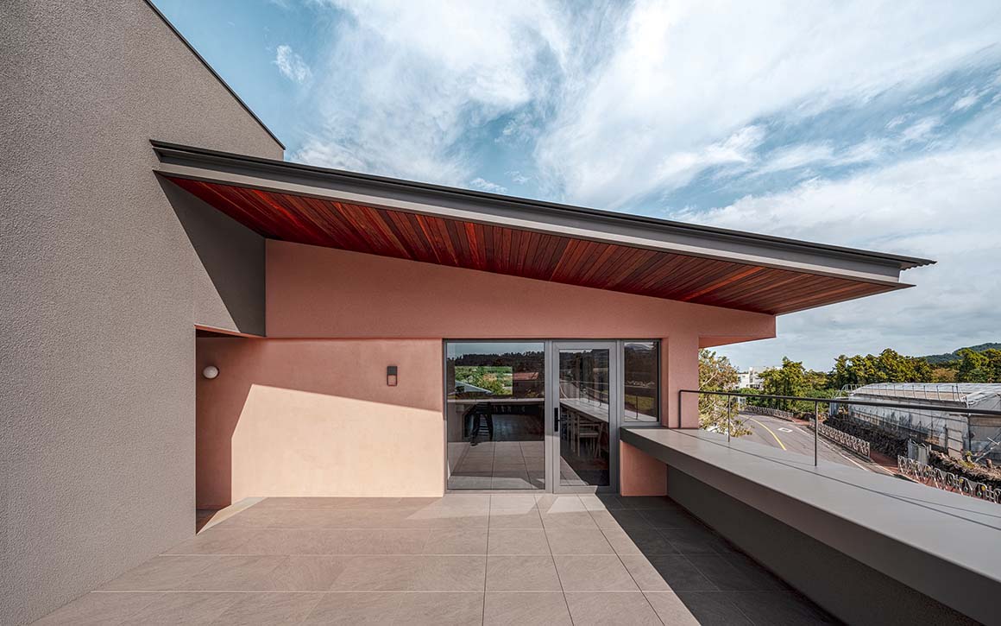
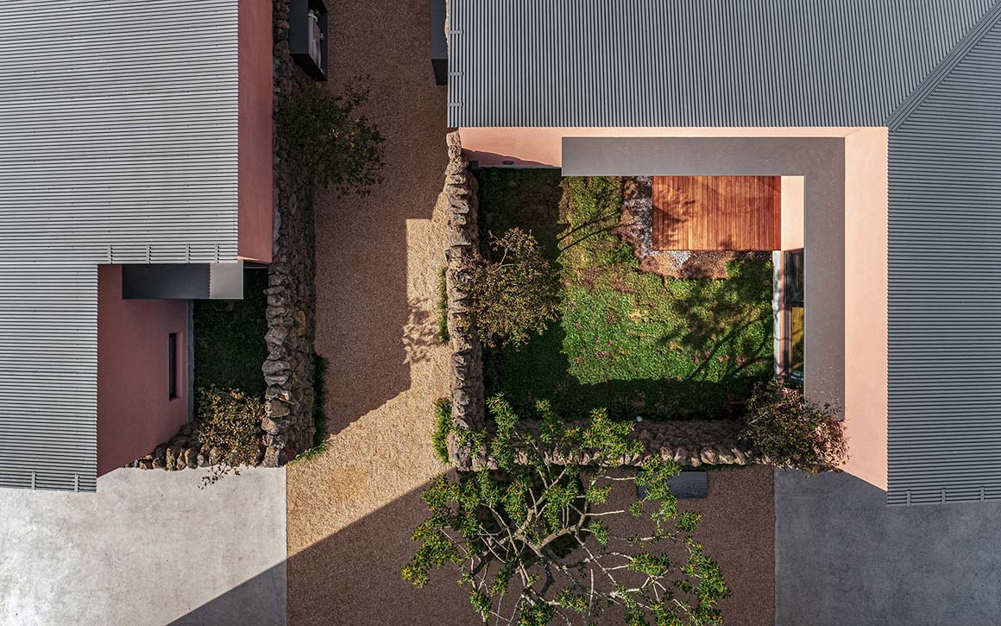
Project: LO:NABEUP / Location: 132, Aenap-ro, Aewol-eup, Jeju-si, Jeju-do, Republic of Korea / Architect: atelierO (Jiho Kang) / Project team: atelierO (Jiho Kang, Kangwoo Jang) / Project management: Jiho Kang / Collaborator: brand identity_Corners / Structural engineer: Jaewon Lee / Equipmental engineer: Codam ENC / Mechanical engineer: Codam ENC / Electrical engineer: Codam ENC / Lighting engineer: Codam ENC / Landscape architect: Hwanjin Jo / Contractor: Hwadam / Client: Jaehyo Kim / Use: accommodation, housing, neighborhood living facilities / Site area: 1,781m² / Bldg. area: 216.48m² / Gross floor area: 292.175m² / Bldg. coverage ratio: 25.32% / Gross floor ratio: 34.18% / Bldg. scale: bldg A_two stories above ground, bldg B_one story above ground, bldg C_one story above ground / Height: 7.16m / Parking: 3 cars / Structure: RC / Finishing: basalt masonry, bush-hammered finish, plaster, corrugated steel sheet / Design: 2022.9.~2023.3. / Construction: 2023.4~2024.12. / Completion: 2024.4.15. / Photograph: ©Jang Mi (courtesy of the architect)

