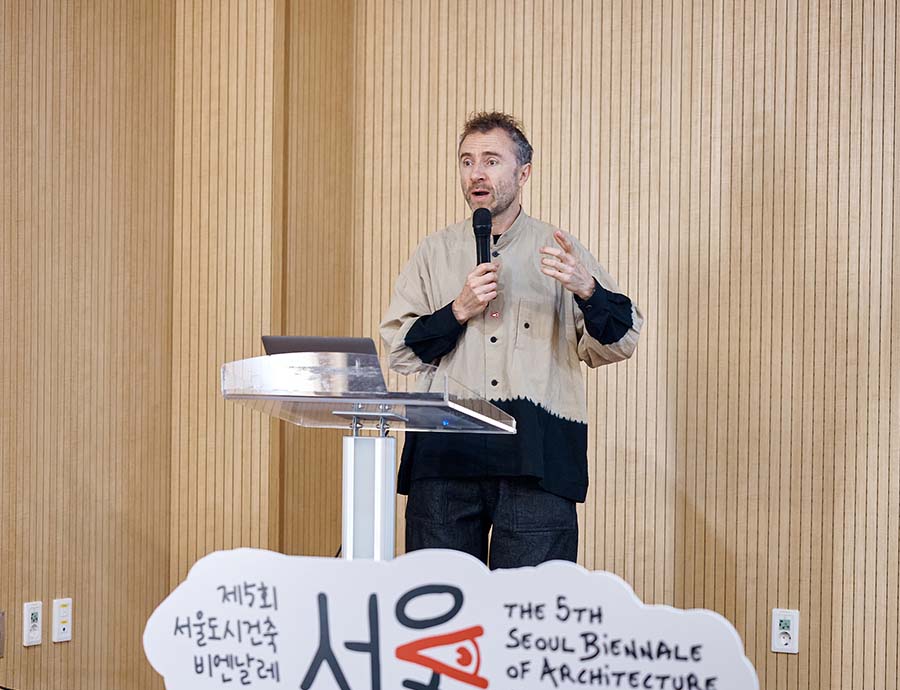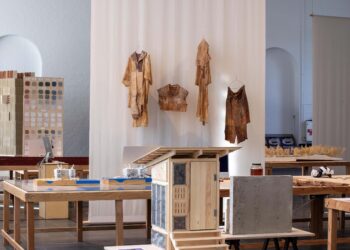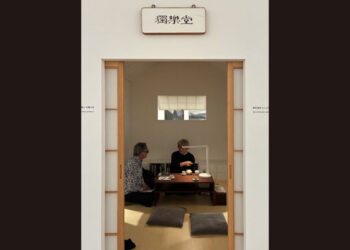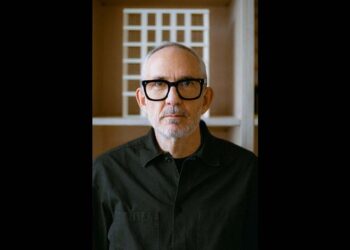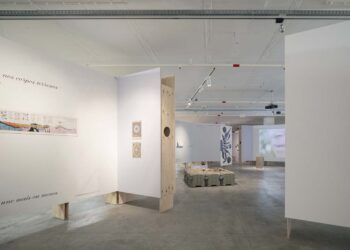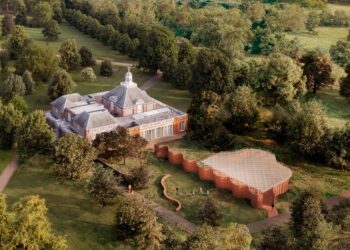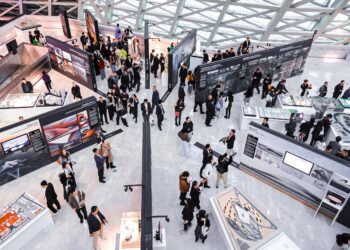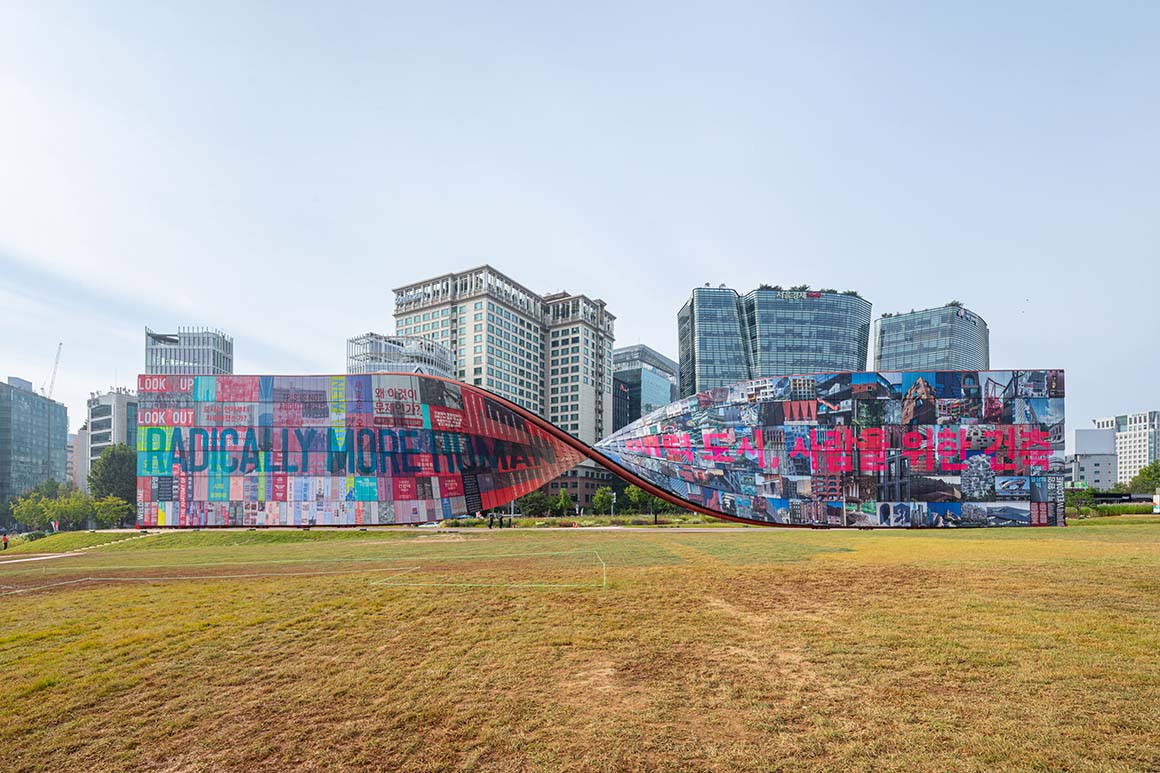
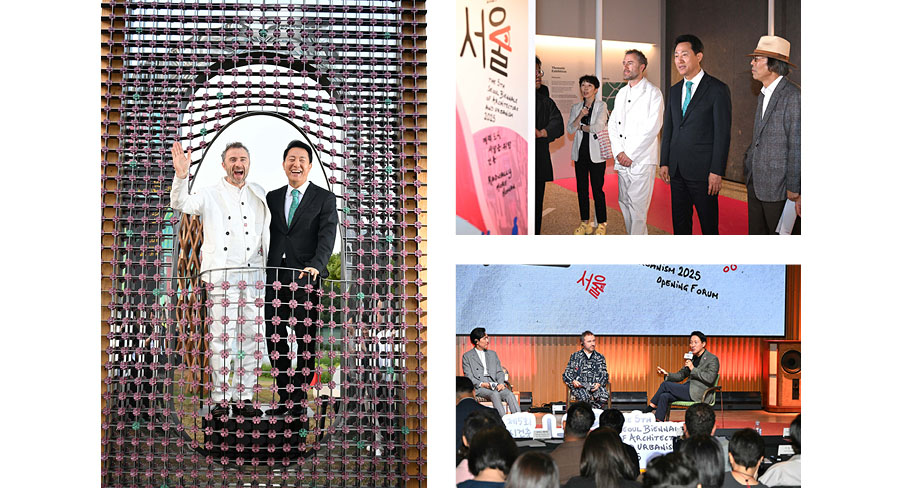
A vast metal installation and 24 freestanding walls transform a central Seoul square this autumn as the 2025 Seoul Biennale of Architecture and Urbanism (SBAU) opens its fifth edition under the theme “Radically More Human: Architecture for People.” Curated by British designer Thomas Heatherwick, the Biennale shifts attention from technology and efficiency toward architecture’s capacity to stir emotion and repair social connection. Heatherwick frames “architecture for people” as a living medium—not a neutral backdrop—through which cities “regain their human feelings.”
The program unfolds across four interlinked exhibitions: a large-scale Thematic Exhibition at Open Songhyeon Green Plaza, and the Cities Exhibition, Seoul Exhibition, and Global Studios at SHUA. Together, they examine how people experience the city—visually, spatially and emotionally.
| Exhibitions | Title | Contents | Venues |
| Thematic Exhibition | Humanise | – Consisting of three exhibitions: “HUMANISE Manifesto,” “Walls of Public Life,” and “The Creative Communities” – Visualizing the message of human-centered urban architecture that promotes emotional and relationship restoration |
Songhyeon Green Plaza |
| Cities Exhibition | City’s Faces : Human Beings Need Human Buildings | – Illuminating 25 buildings in 21 cities across 15 countries from the perspective of “facade” – Exploring human architecture, imbued with culture and emotion, as the face of a city |
Seoul Hall of Urbanism & Architecture |
| Seoul Exhibition | From a Bird’s Eye to the Human Eye | – A human-level perspective on 18 projects revealing Seoul’s future – Encouraging a human perspective on Seoul’s changing landscape |
Seoul Hall of Urbanism & Architecture |
| Global Studios | Emotionally Yours, Seoul | – An interactive media exhibition visualizing photos taken by citizens around the world using AI. – Presenting an emotional image of Seoul through an urban experience where emotion and technology intersect. |
Seoul Hall of Urbanism & Architecture |
Thematic Exhibition_A More Humane Urban Architecture
The plaza installation opens with two prompts: What emotions does Seoul’s architecture evoke? and How do we make buildings more joyful and engaging? Three components respond.
Humanise Wall is a 90-meter, double-sided ribbon formed by 1,428 steel panels contributed by 110 designers from 38 countries and nine Seoul-based citizen teams, depicting more than 400 buildings. One face reflects on today’s Seoul; the other proposes futures. By day it scatters light; by night it glows as a new downtown landmark. More than a sculpture, the wall acts as a public forum: 18 sub-themes—from climate and density to publicness, emotion, and social ties—gather multiple answers visitors walk between.
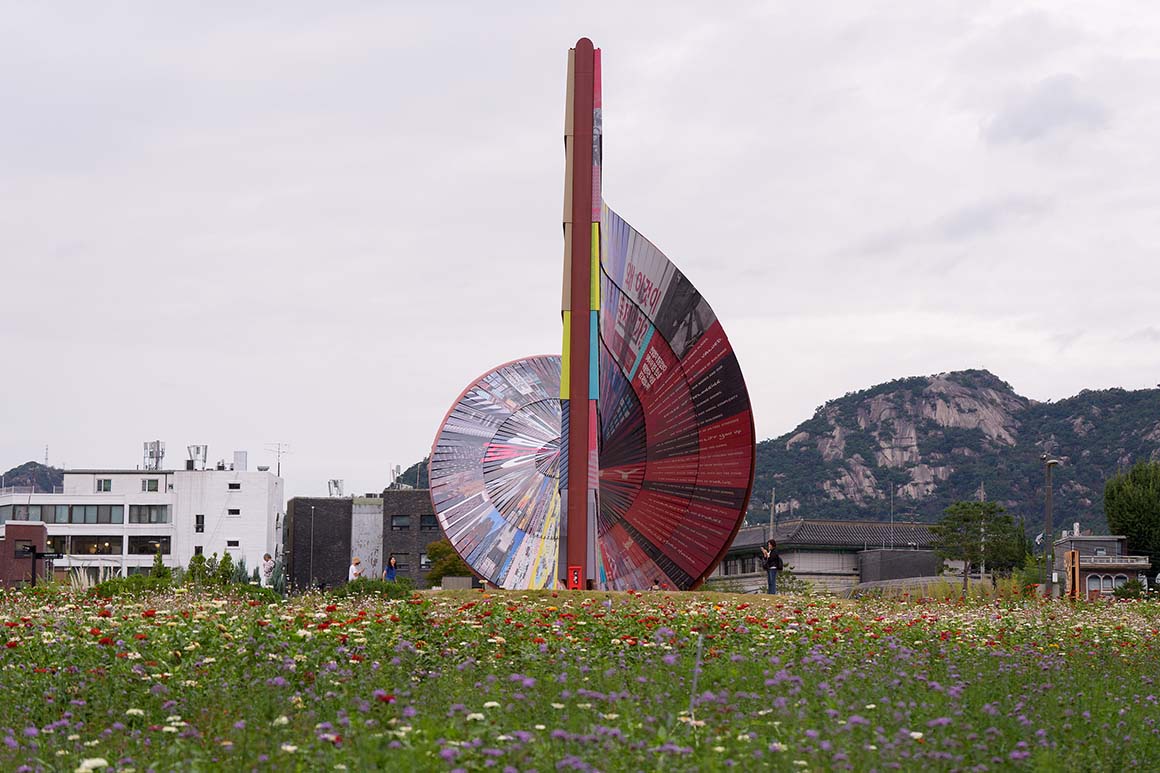
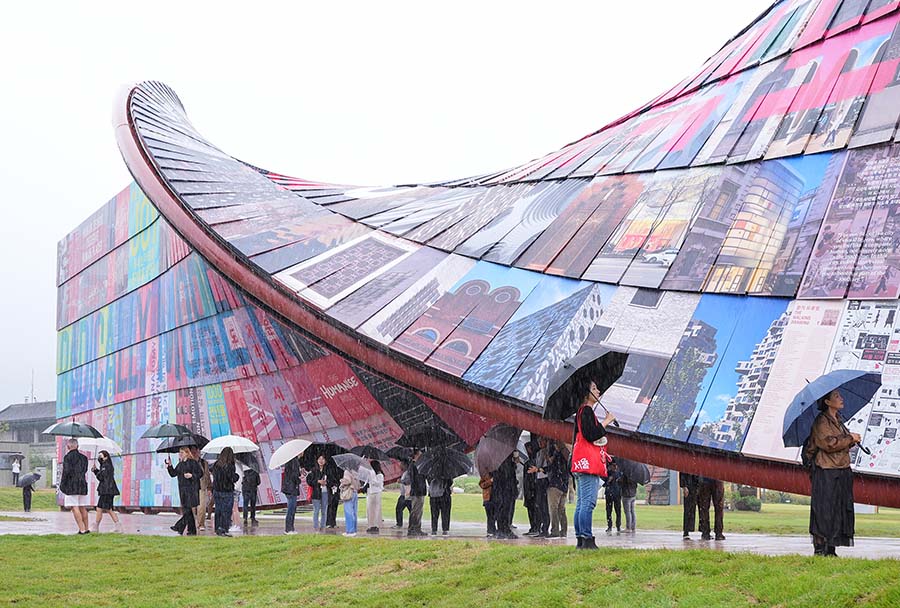
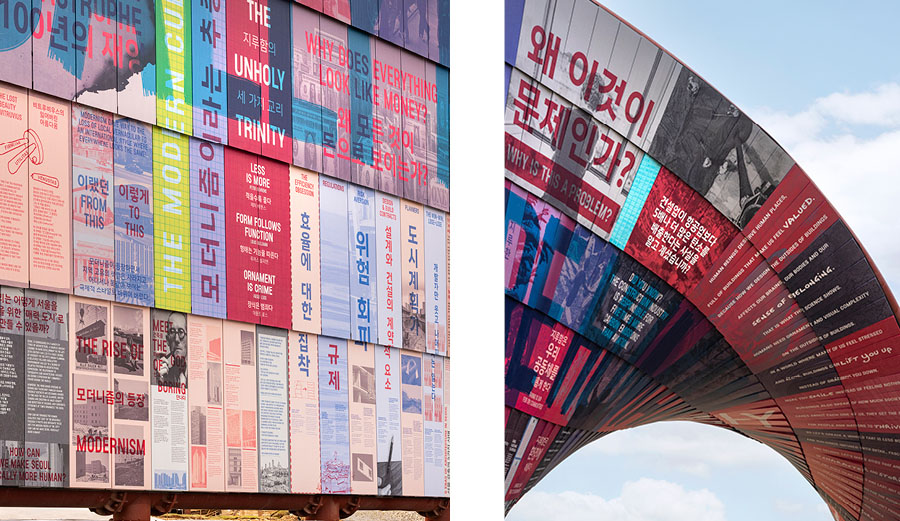
Walls of Public Life comprises 24 walls (2.4 × 4.8 m), each exploring the envelope as an emotional medium through material, pattern, and texture. Standouts include:
Bureau de Sancy, Echo — Reinterprets tiled roofs, timber, and bamboo lattice; recycled tiles set in concrete layer light and shadow like time made visible.
Yinka Shonibare, Patterns of Identity — Batik’s multicultural origins engraved in molded composite; repeating motifs mask joints and surface cultural exchange.
MAD Architects, Breathing Cells — Light and mist visualize the breath of individuals and city, celebrating coexisting life rhythms.
Kengo Kuma & Associates, Kigumi — Nail-less interlocking timber lattices revive traditional craft with palpable warmth.
Further contributions by Francis Kéré, Wang Shu, and Stella McCartney broaden the register. Five Korean teams add local inflections: Nameless Architecture channels rock strata and city walls to touch nature and metropolis at their seam; Moreless Architecture reimagines the apartment balcony as a social threshold; Sosu Architects extends hanok roof structure and pattern across façades; AcoLab surfaces “remaining heritage” in imperfect everyday traditions; YOAP Architects tests color as a carrier of feeling in familiar urban materials. (C3 will feature these works and interviews in its January issue.)
The section closes with Creative Communities Project, presenting nine competition-winning citizen teams. Co-created with more than 1,000 residents, their ideas appear as independent sculptures and as panels incorporated into the Humanise Wall—an empathetic record of experts and citizens imagining a more humane city together.
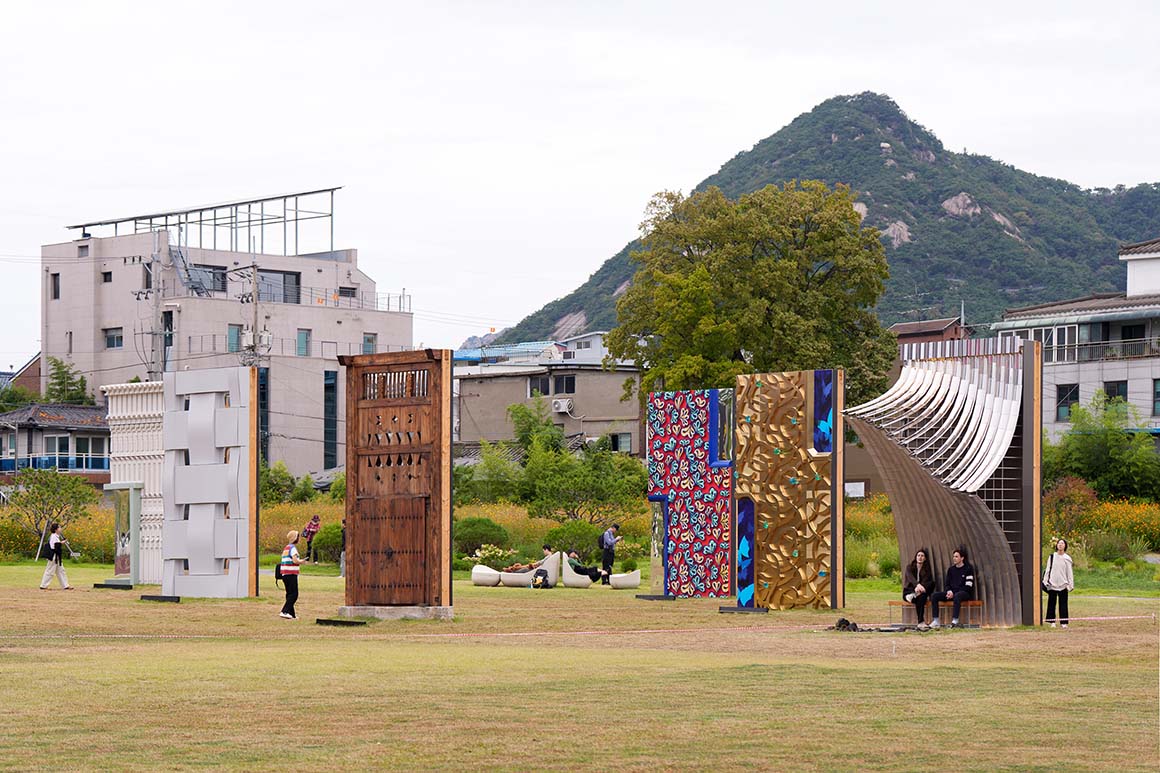
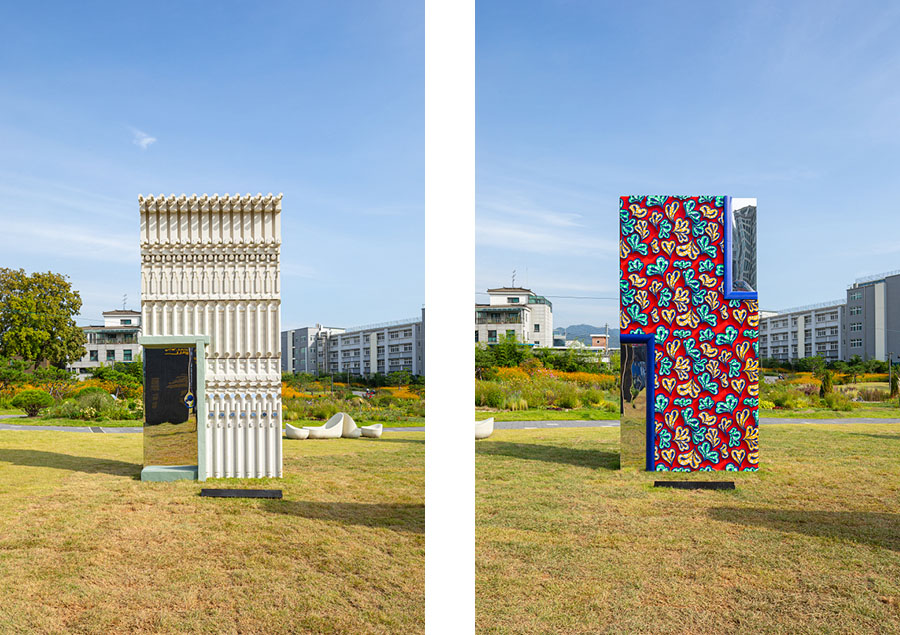
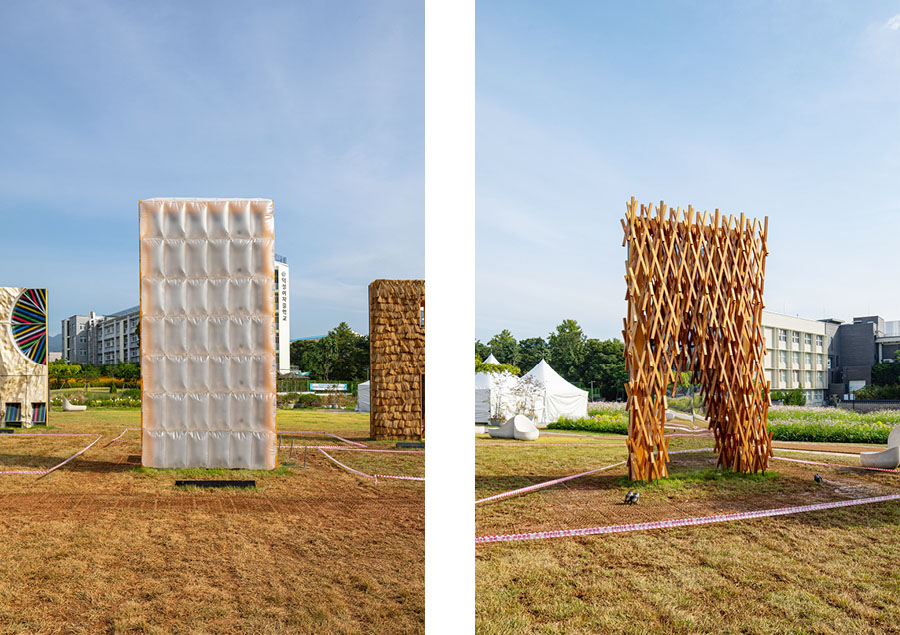
Cities Exhibition_The City’s Faces: Human Beings Need Human Buildings (SHUA, B2–B3)
Treating façades as the city’s many “faces,” the show assembles 25 projects from 21 cities in 15 countries. Full-height printed fabrics—square in places, triangular in others—create walkable volumes so that material grain and light register at street scale. The façade is framed not as decoration but as the civic surface where culture, memory, and emotion meet.
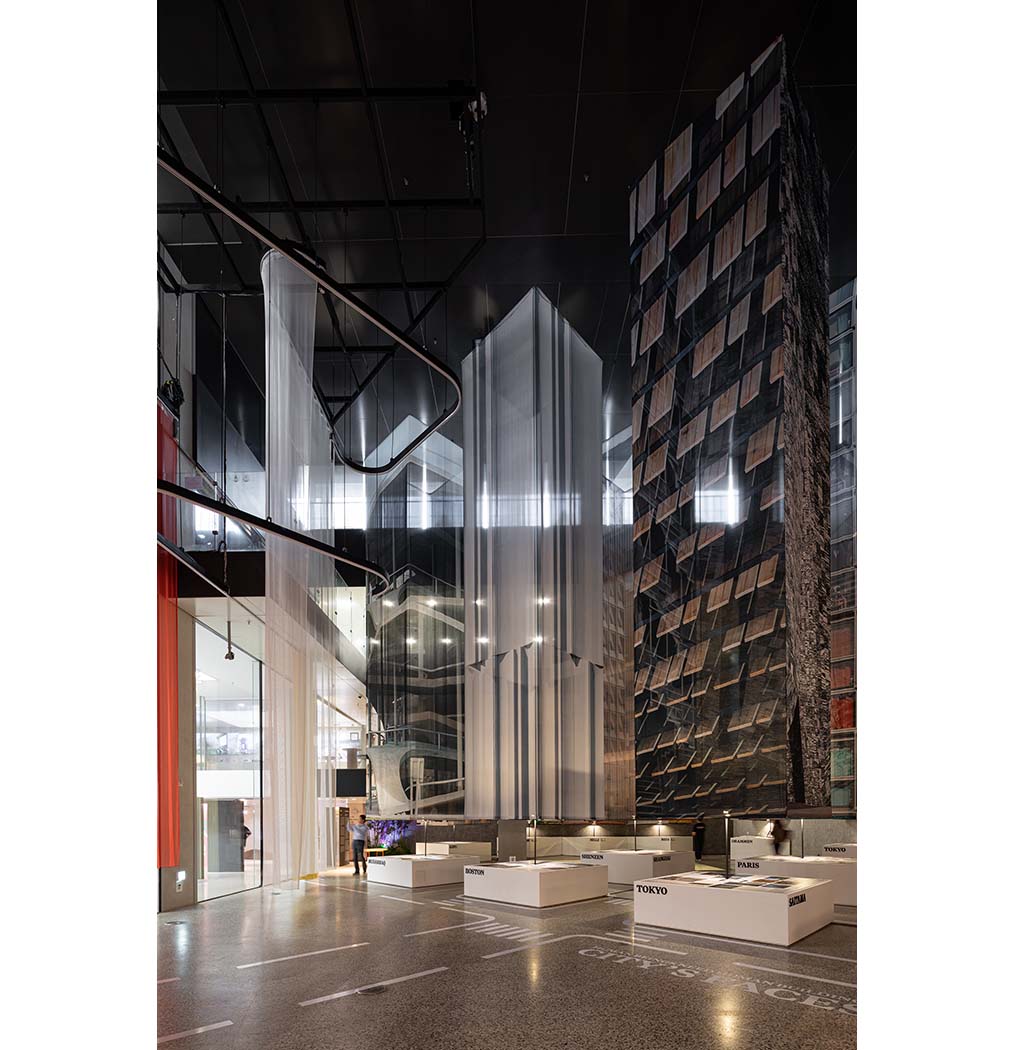
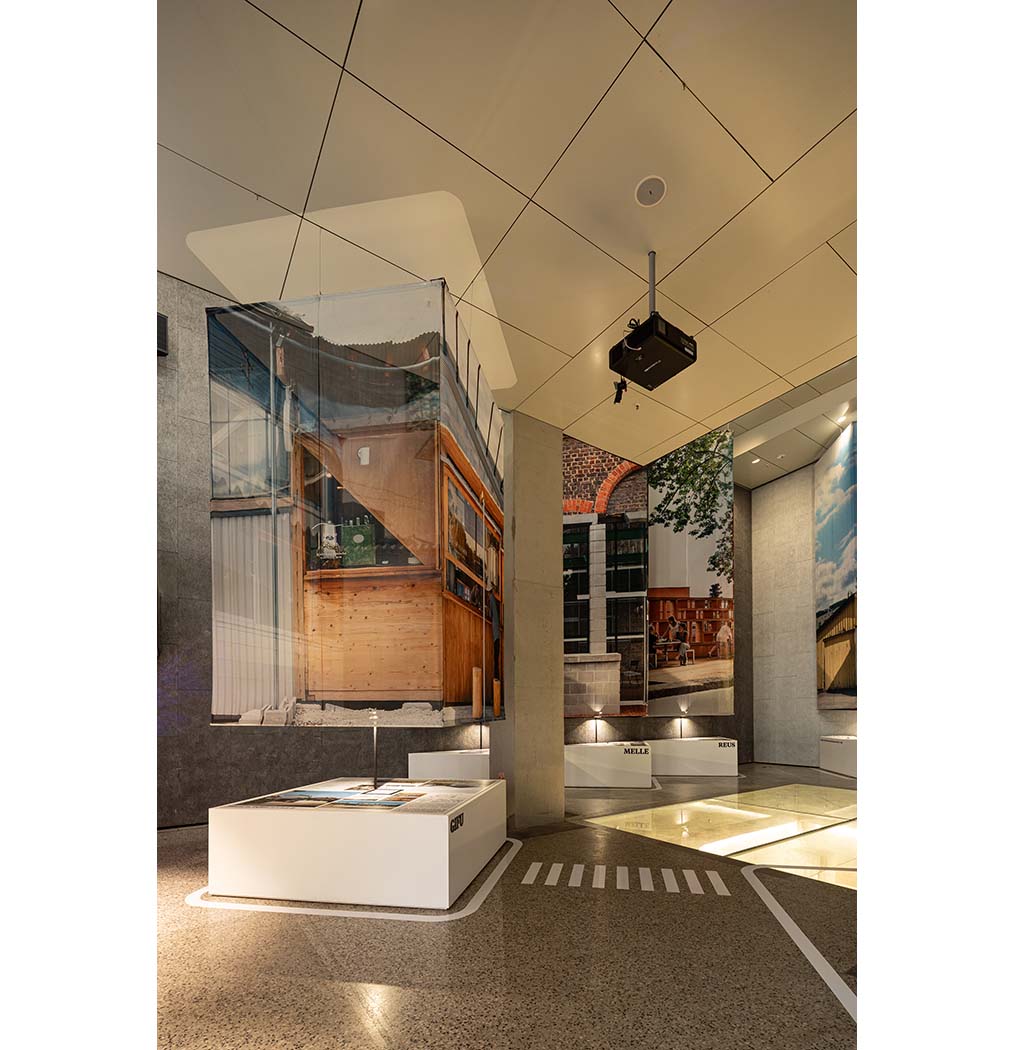
Herzog & de Meuron, Meret Oppenheim Tower (Basel) — Folding shutters and layered balconies shift with weather and time; the façade becomes a breathing skin for light and movement.
Bruther, Residence of Researchers (Paris) — A transparent curtain wall binds intimate interior life to the city; by night, residents’ lights turn the block into a lantern.
Kengo Kuma & Associates, Hisao & Hiroko Taki Plaza (Tokyo) — Sloping roof and stepped greenery dissolve inside–outside, setting a rhythm that follows human flow.
COX Architecture, Christchurch Justice Precinct (New Zealand) — An anchor of post-quake recovery, its Māori artist–designed cladding uses ~1,400 aluminum panels like parrot feathers to protect the building while expressing local identity.
Christian Kerez, Four Car Parks (Muharraq) — In the austere clarity of structure, markets, prayer, and meetings intersect—showing how even infrastructure can become human space.
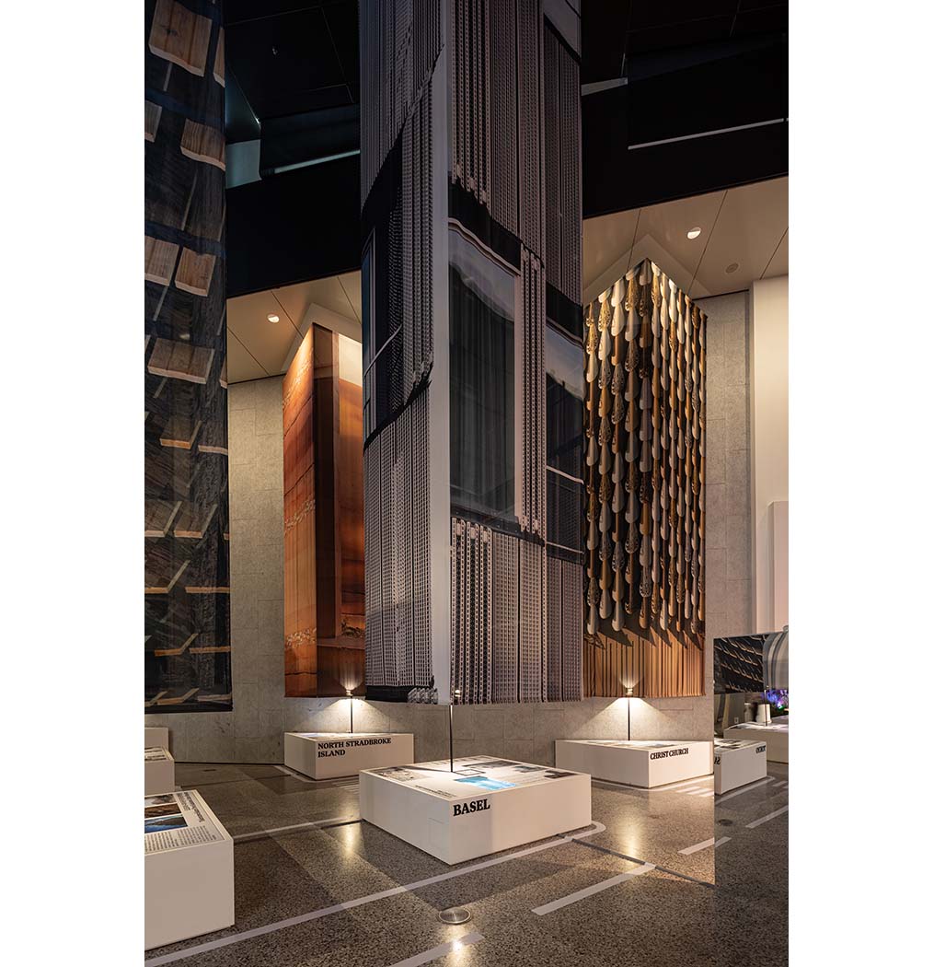
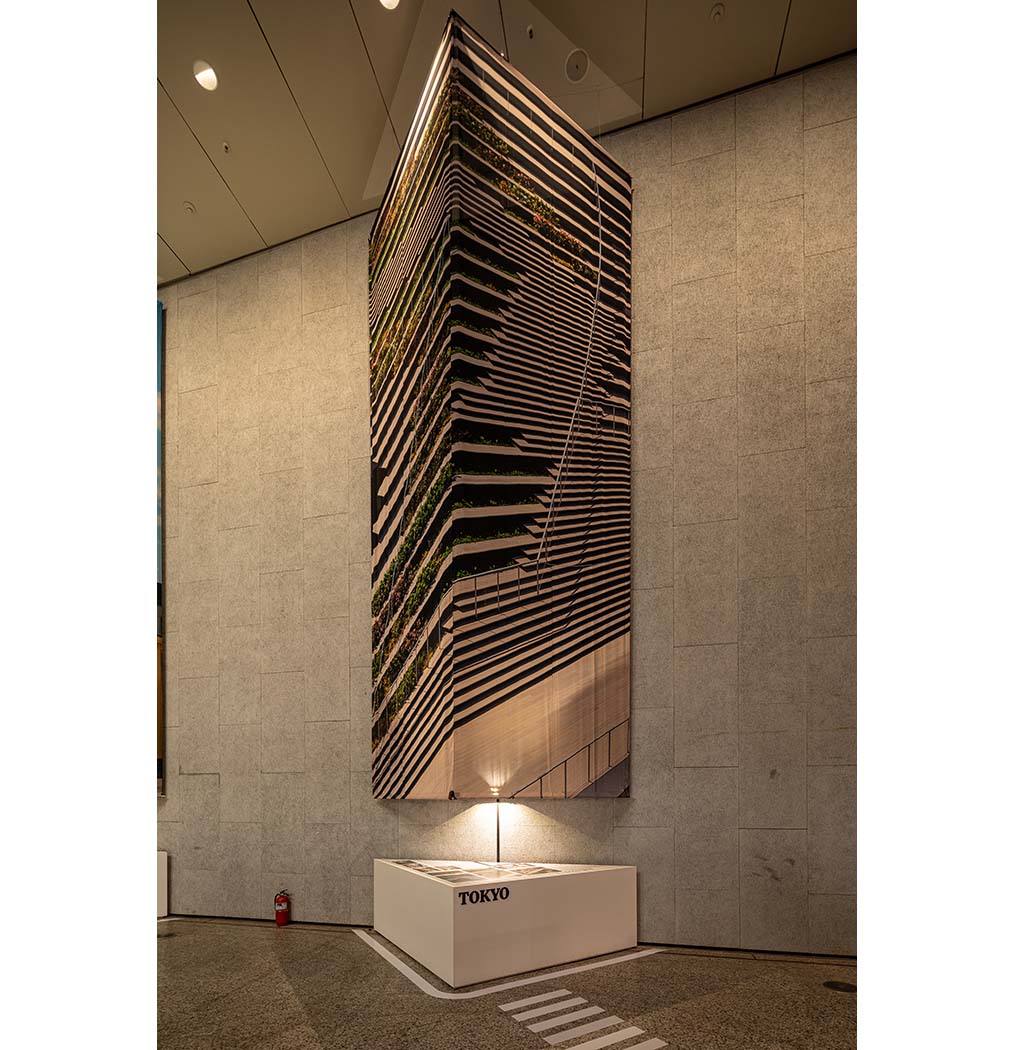

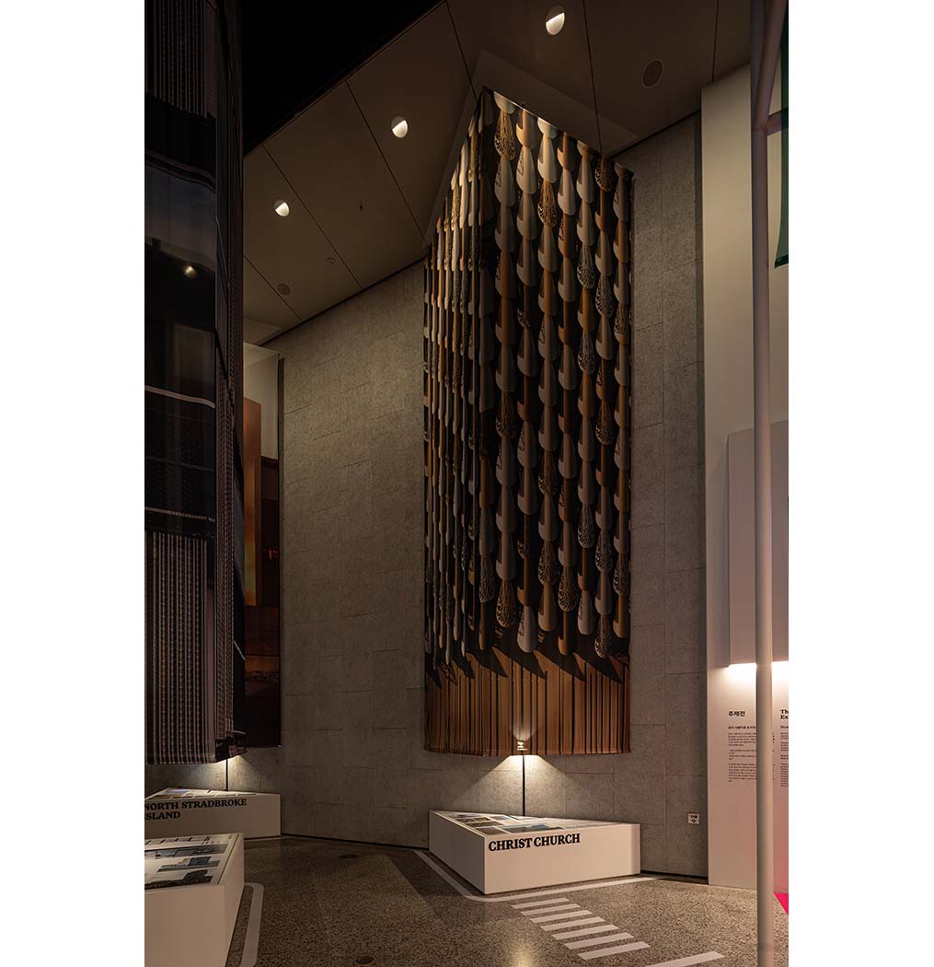
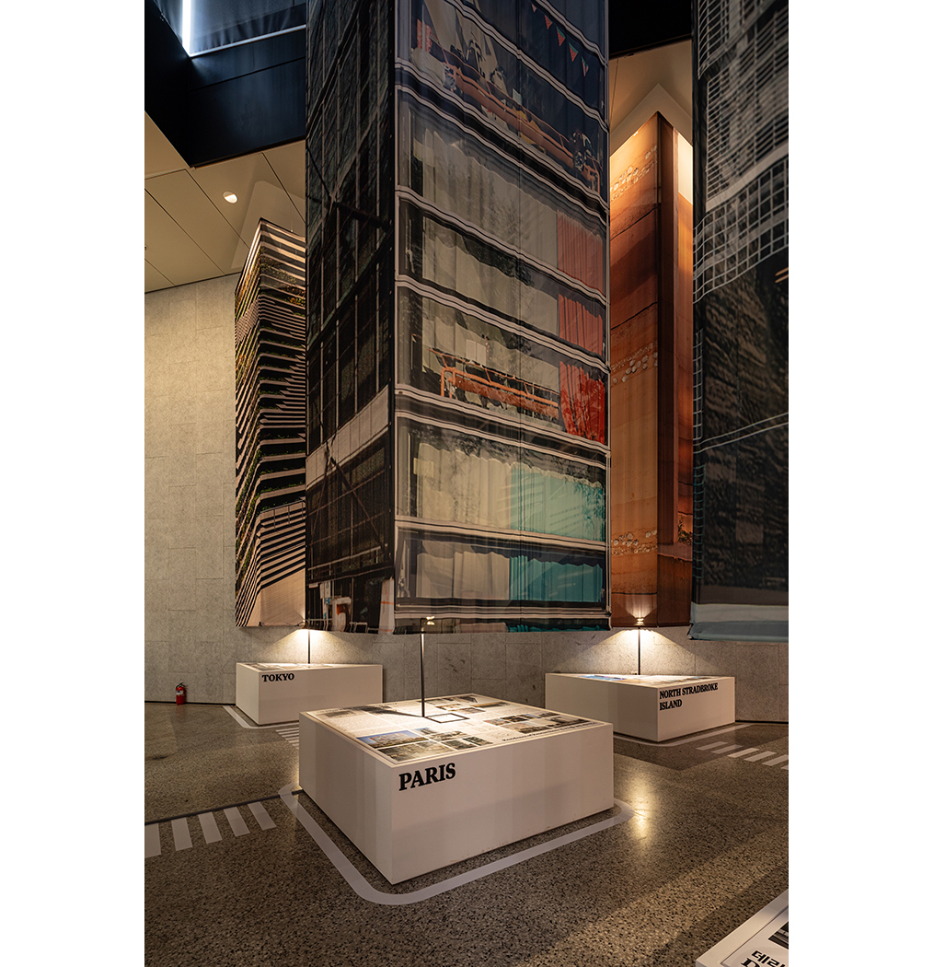

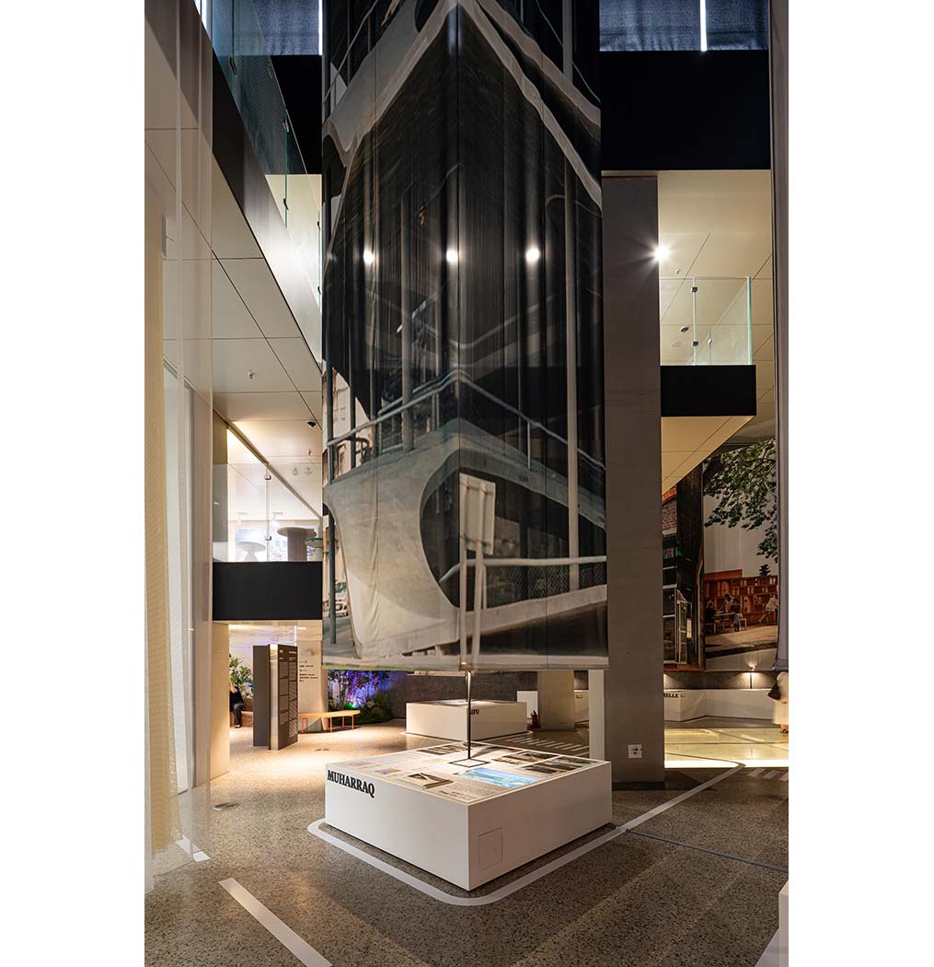
Seoul Exhibition_Unfolding Seoul (SHUA, B3)
Eschewing aerial views, 18 proposals are presented at eye level as near-future urban scenes. Long horizontal panels behind translucent scrims read like a slow panorama; shifting light and vantage point blend images into a credible streetscape—“Seoul through human eyes.”
BIG + Changjo Architecture, SEOUL Playground — A vertical landscape bridges gaps carved by the Gyeongbu Expressway, stacking and hollowing five volumes to form a public, symbolic three-dimensional playground.
HAEAHN Architecture, Hannam Sansuhwa — Opening a once-closed base to cultural uses, the scheme brings the flows of the Han River and Namsan into vertical gardens of planting and balconies.
Yongsan Seoul Core — A former railway depot reorganized into a mixed city of business, housing, and leisure, interlacing elevated walks, green corridors, and smart infrastructure—signaling a Seoul that holds technology and sensibility together.
Herzog & de Meuron, Open Storage Museum (Seoripul Park) — A robust stone-like mass set against a glass pyramid; inside, an open cultural plaza reframes the museum from storehouse to civic forum.
Heatherwick Studio, Soundscape, Nodeul Island — A floating canopy reminiscent of musical waveforms hovers above the island, where natural sounds and urban rhythms meet and architecture mediates emotion rather than posing as object.
As a single, walkable landscape, the exhibition invites visitors to rediscover the city’s emotional fabric; when the familiar feels unfamiliar, a new “face of Seoul” emerges.
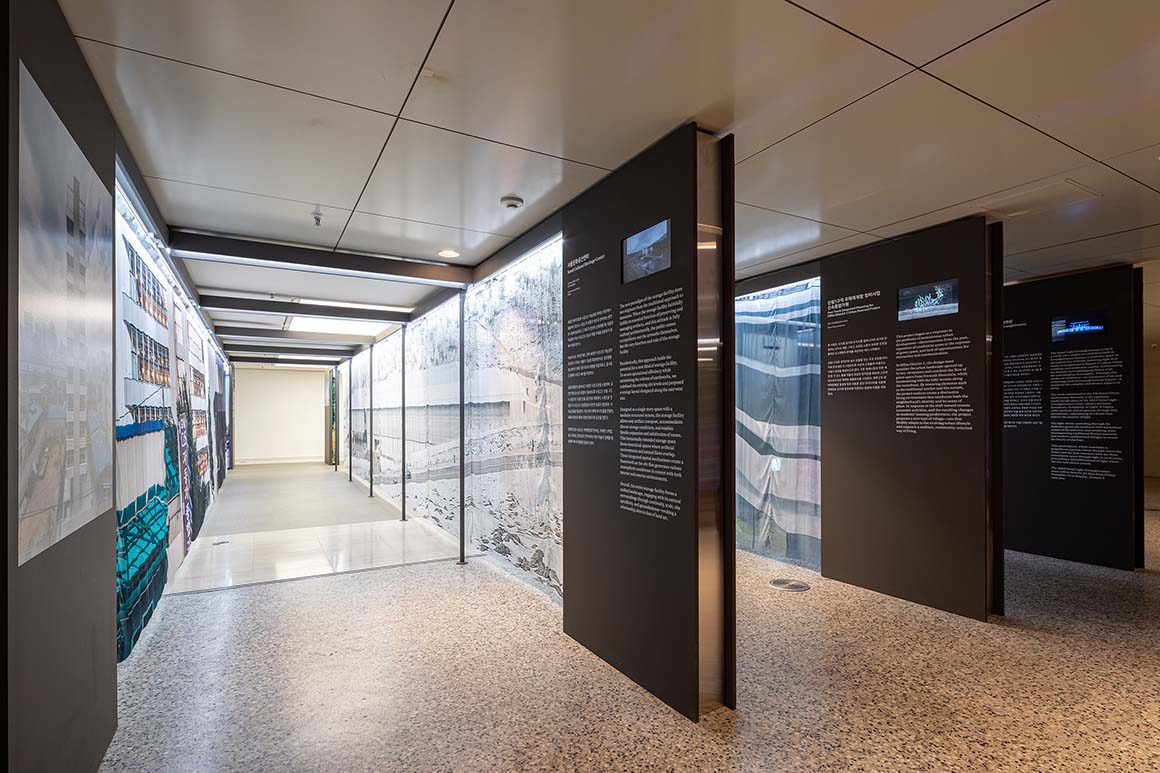
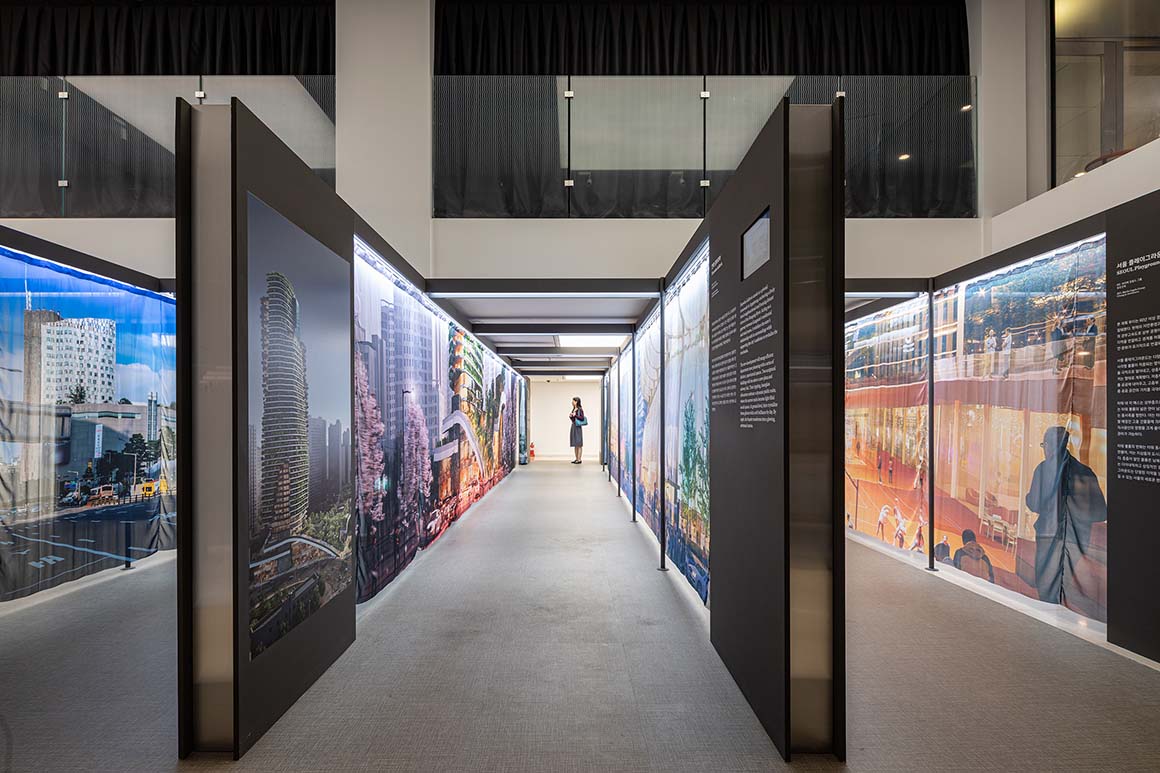
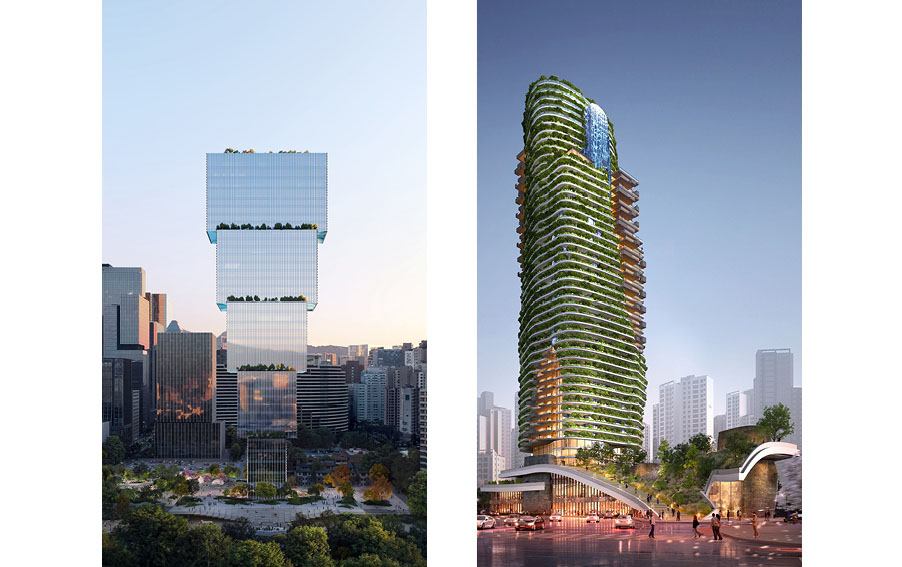
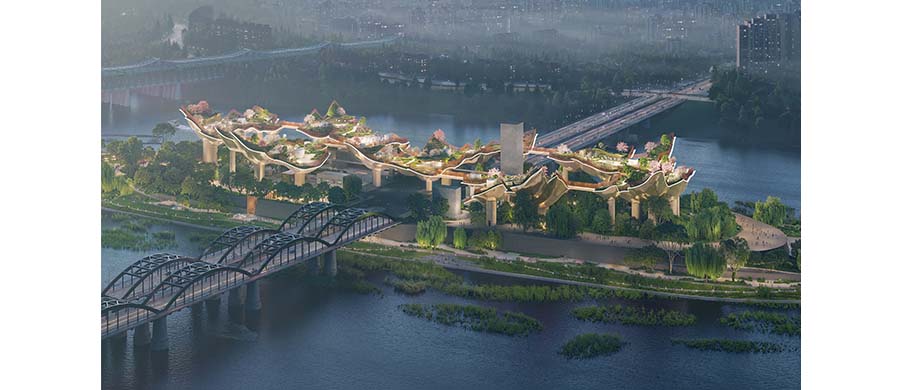
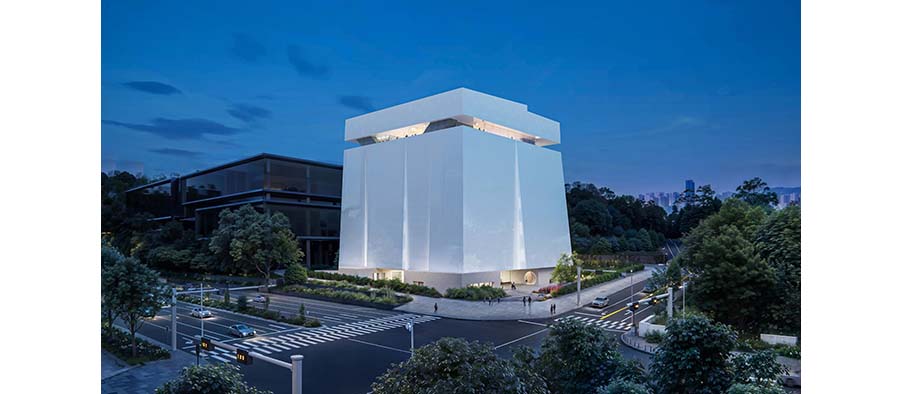
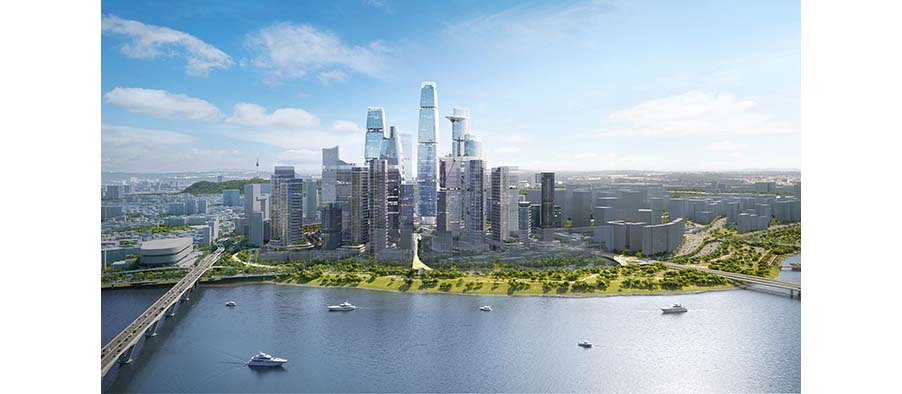
Global Studios_Emotionally Yours, Seoul (SHUA, B1)
An AI-driven installation translates citizens’ feelings about the city into a collective moving image. Visitors photograph building exteriors—or upload images online—and AI analyzes color, texture, and shape to compose a wall-scale cityscape where outlines blur and light drifts. Rather than a neutral map, the work renders Seoul’s expression. A live station reveals how the same building can read as warm glow to one viewer and cool metallic sheen to another—underscoring that technology here reveals, rather than replaces, emotion.
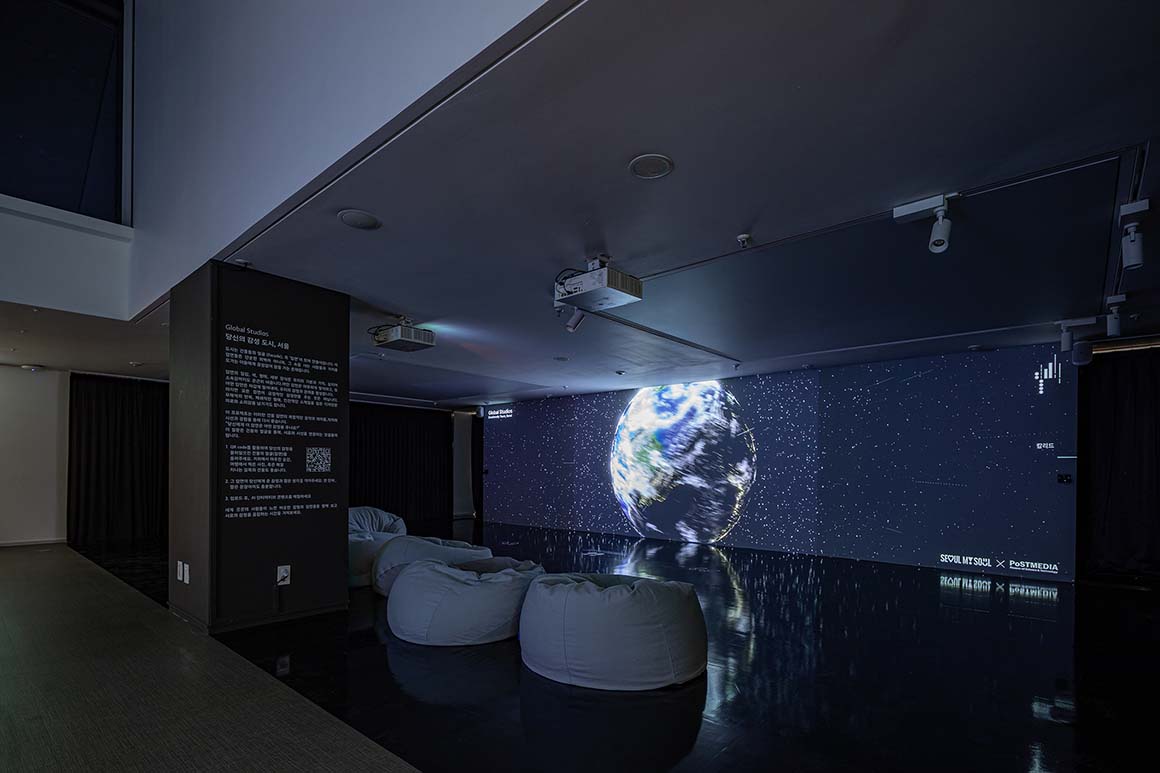
A City-Making Festival with Its Citizens
Workshops and talks with Thomas Heatherwick, lectures by international participants, curator conversations, architectural drawing therapy, and the community run “Archi Run” extend the Biennale into the city—inviting Seoulites to experience their everyday environment anew.
Admission is free. Program schedules and registration are available via the Seoul Public Service Reservation and the Biennale’s official website.

