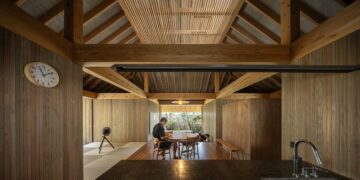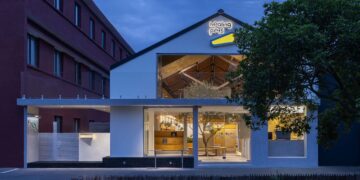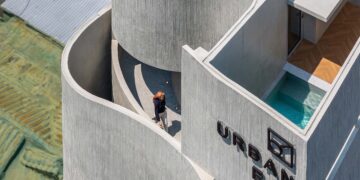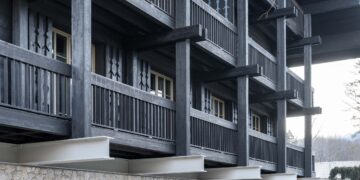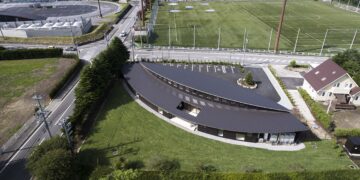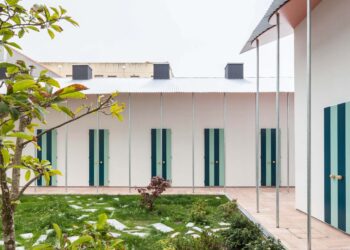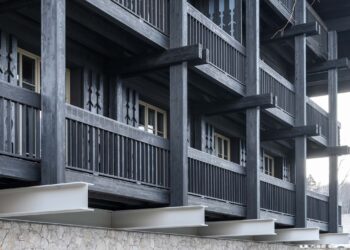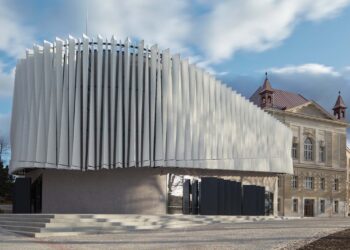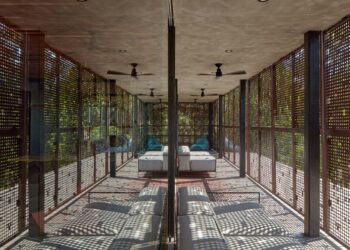Learning in the layers of time
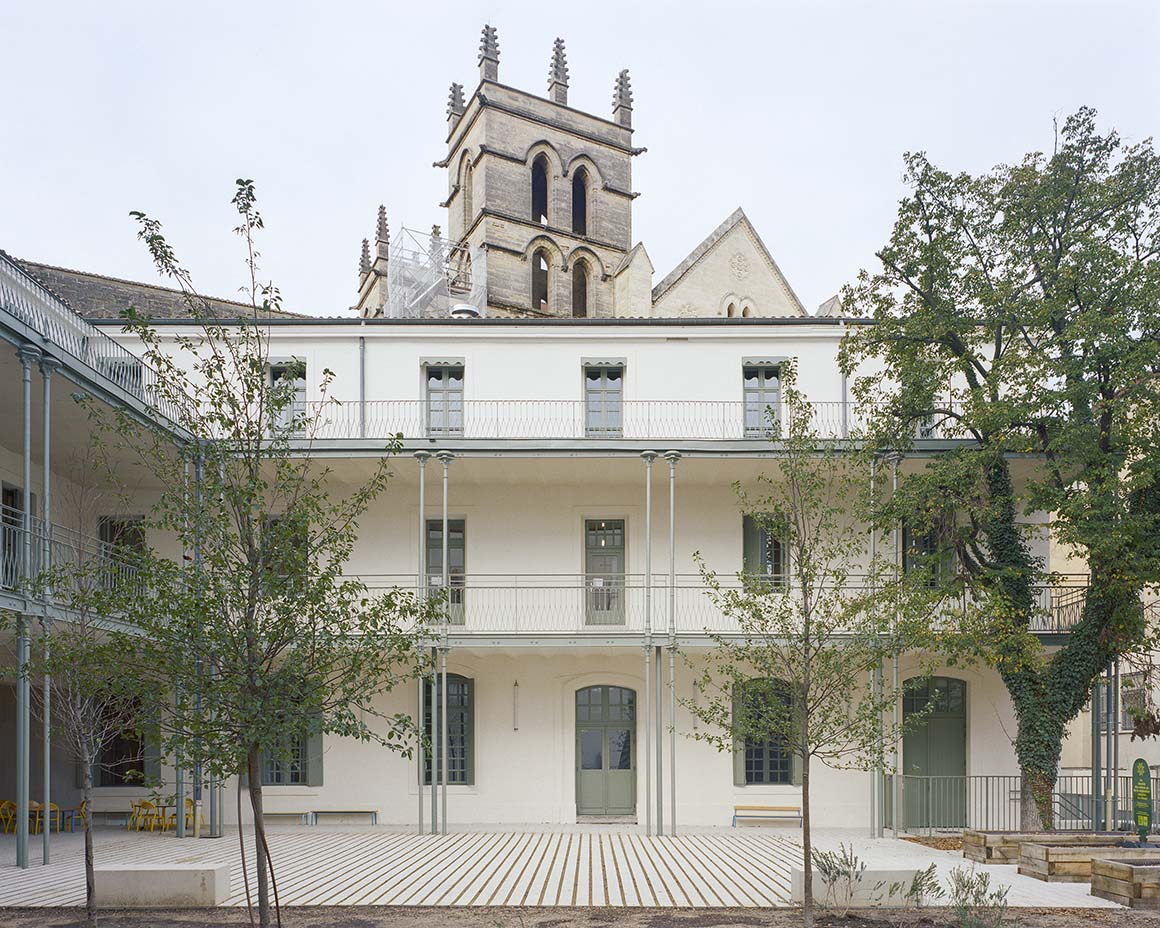
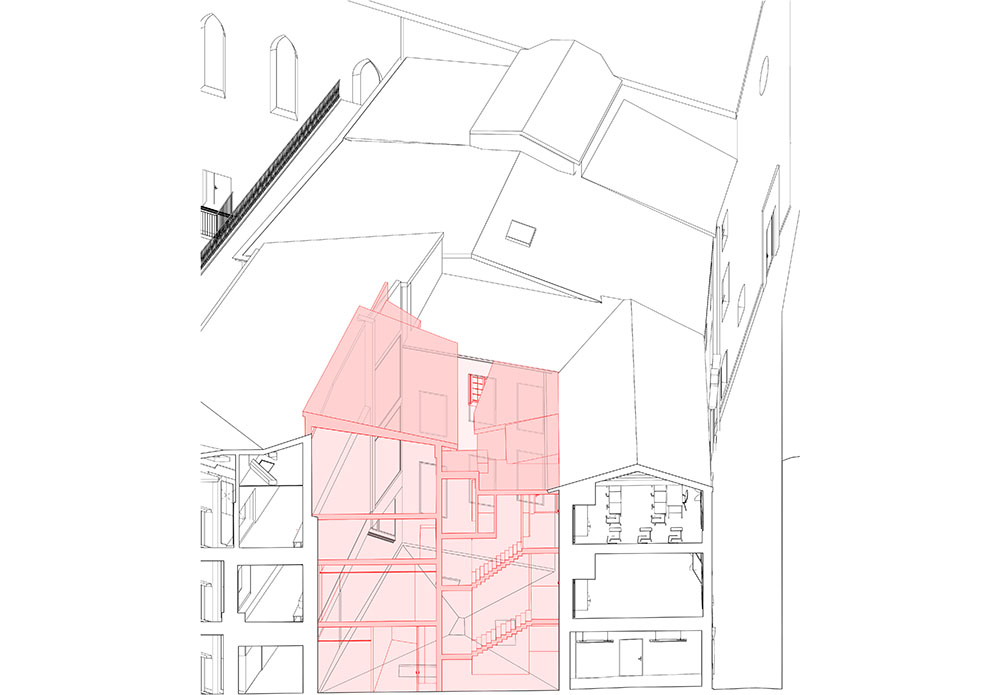
In the heart of Montpellier‘s Écusson district, near Saint-Pierre Cathedral, stands a building that has served many purposes over the centuries, reflecting the city’s changing life. Acquired by the Ursulines in 1679 to establish the Saint-Charles convent, it underwent repeated extensions and alterations, and at one point housed an annex of the Montpellier Conservatory. After centuries of transformations, this heritage has been reborn as the Pierre & Colette Soulages Primary School through a comprehensive rehabilitation. The project was guided by a subtractive approach: archaeological studies identified elements to be preserved, while others were removed with precision. This reduced the building‘s density, brought light and air into its core, and restored the original porosity of the architecture. By making the patio the central space once again, the composition of gardens once connected through the convent was revived. Three large vertical openings now inscribe the building’s history: the 1792 sale of the Ursuline convent, the link with the Hôtel de Brissac to the west, and the traces of the demolished School of Dramatic Arts. Aluminum-framed windows admit abundant daylight and open new views of the city.
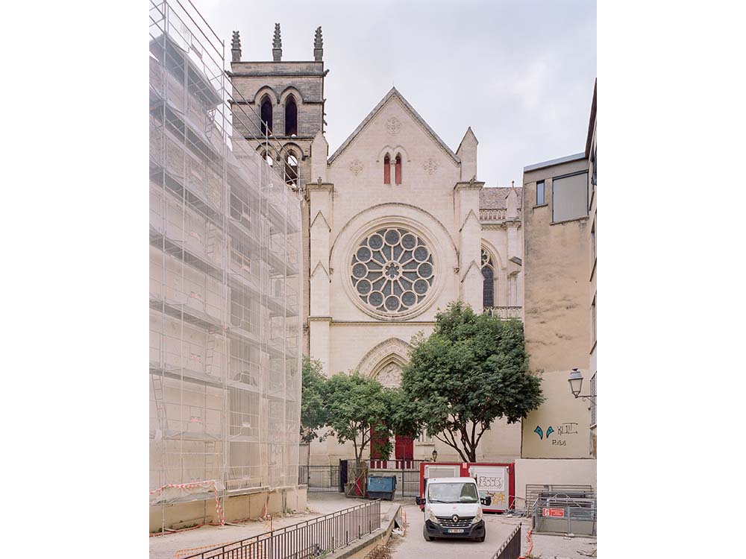
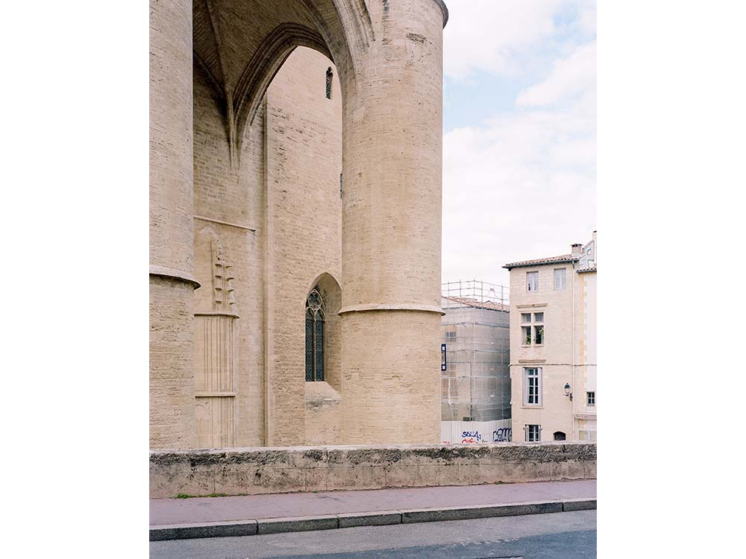
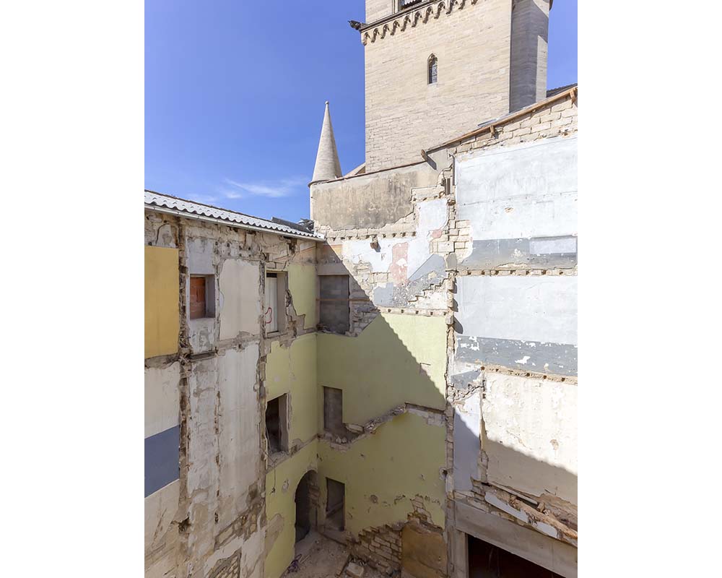
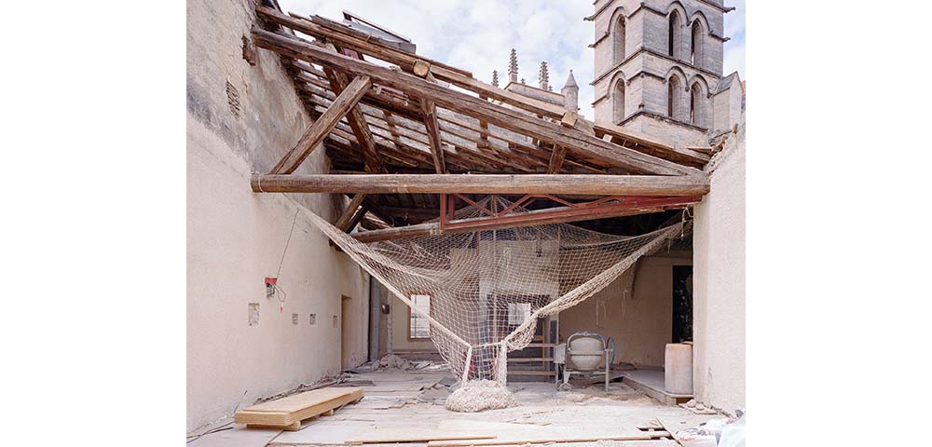
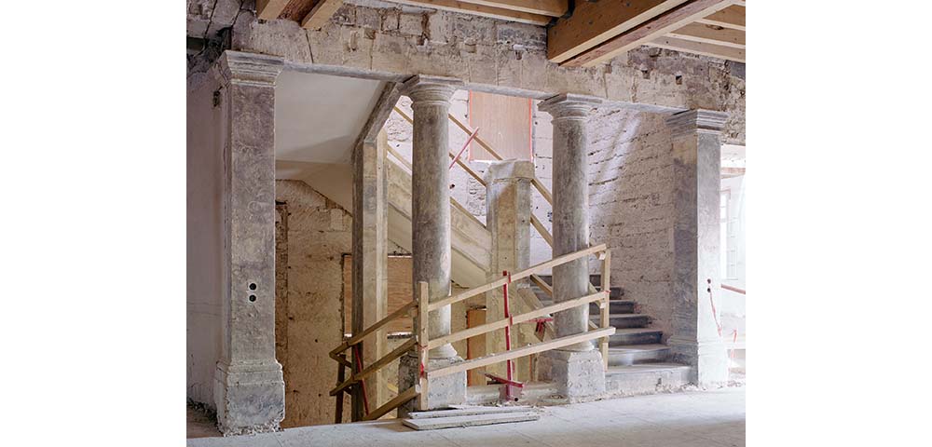
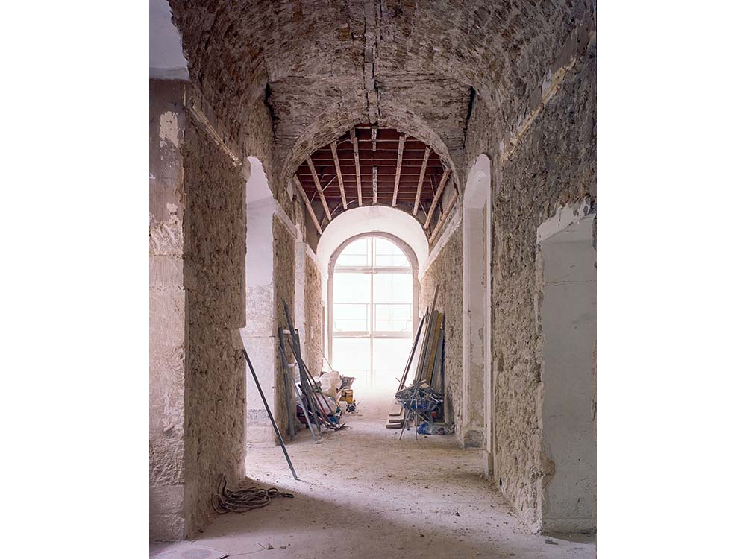
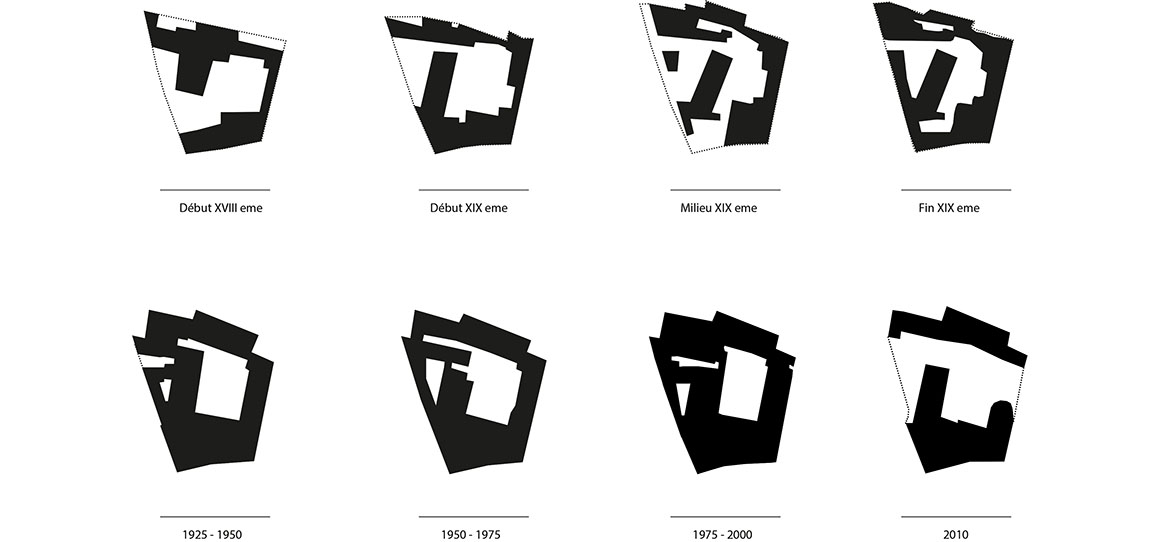
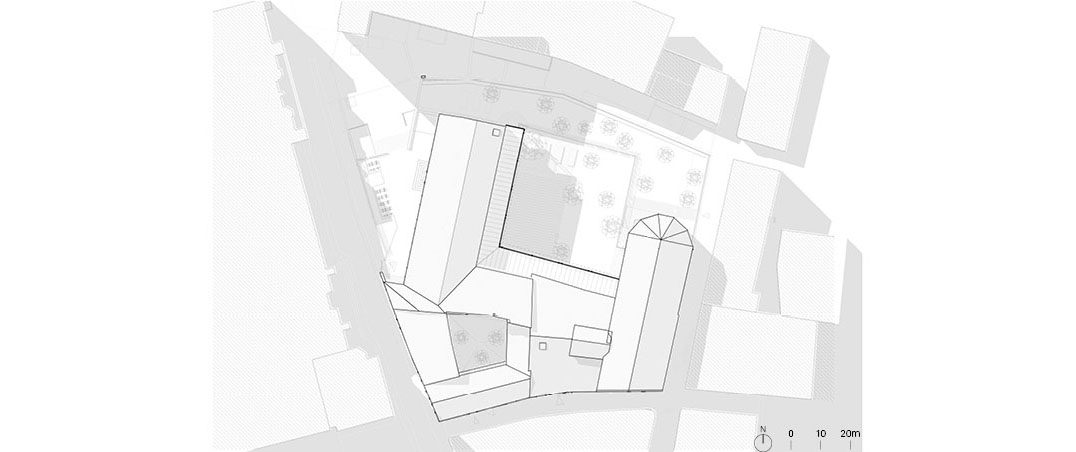
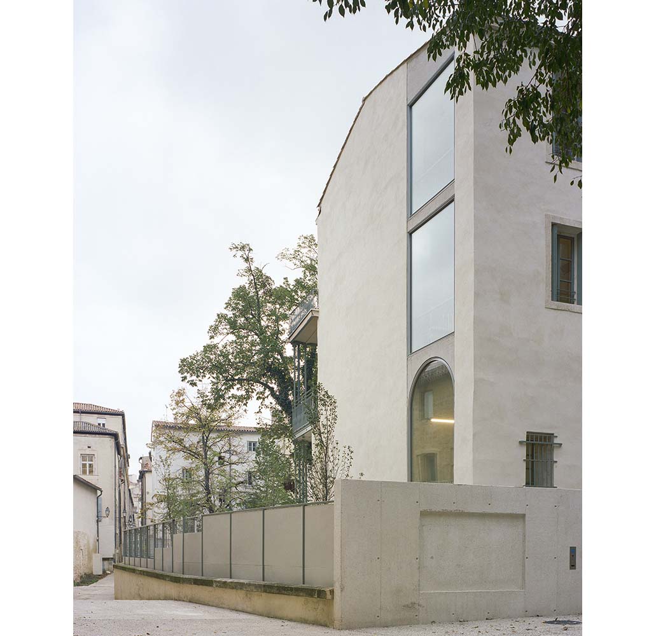
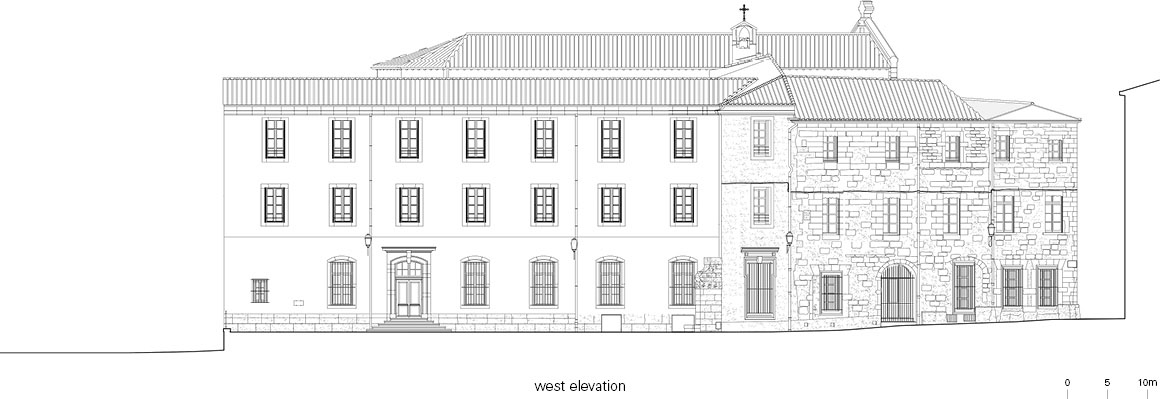
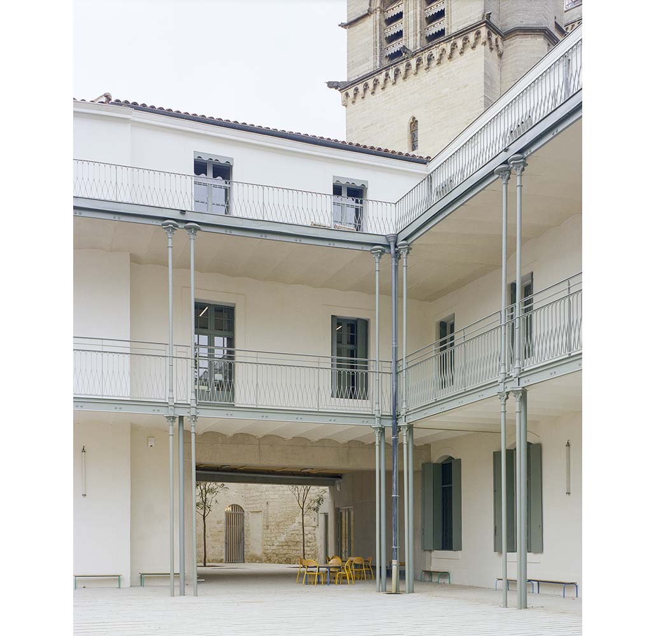
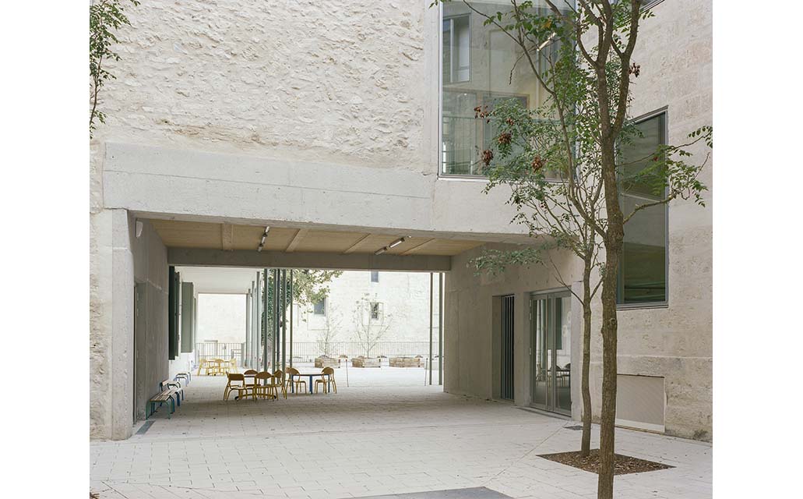
At the heart of the rehabilitation was the restoration of the chapel. A concrete mezzanine added in the 1990s was removed to recover the original sense of space, while the walls were finished with lime-coated fabric for unity. The stained glass was repaired using traditional techniques and reinstalled, while heating, ventilation, and lighting were integrated with discreet modern systems. The chapel has thus been transformed into a multipurpose hall that respects heritage while addressing contemporary needs.
The exterior was also redefined. The cast-iron and brick gallery added in the late 19th century was reinforced and reopened, becoming an outdoor learning space linked to the classrooms. The playground, arranged on two levels, is designed to grow over time into a small urban forest.
Inside, restraint and simplicity prevail. The stone walls reveal their original masonry, while concrete and wood serve as supporting materials for the learning environment. The original floors were removed, the main beams exposed, and new structures installed. Acoustic treatment and eco-friendly finishes complete the setting, creating a space well-suited for young students today.
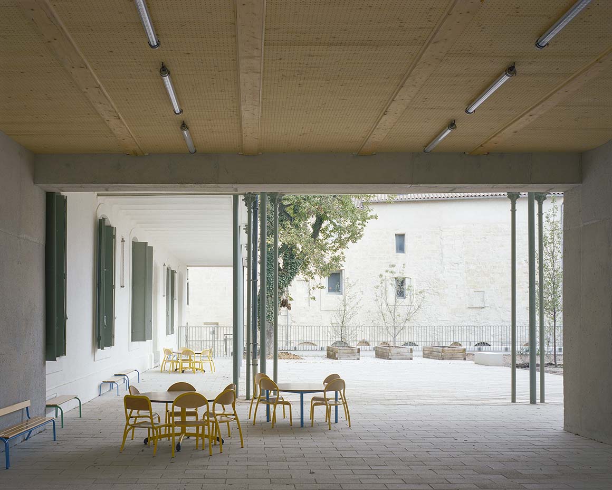
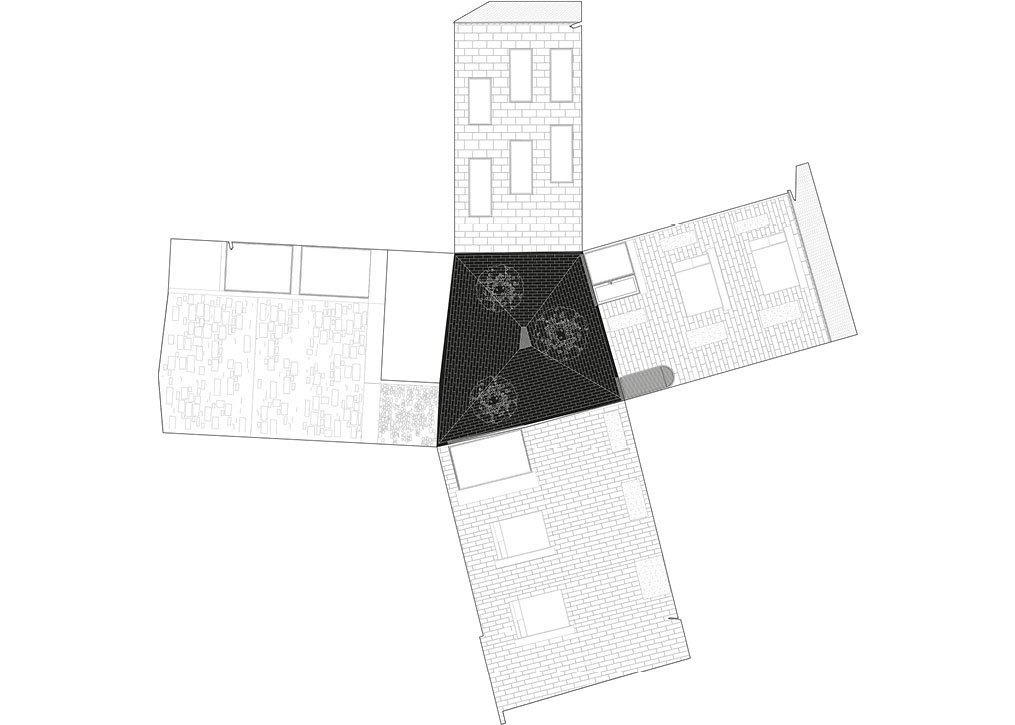
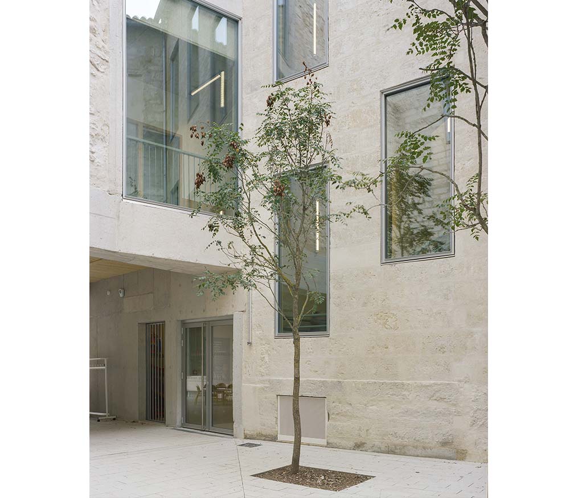
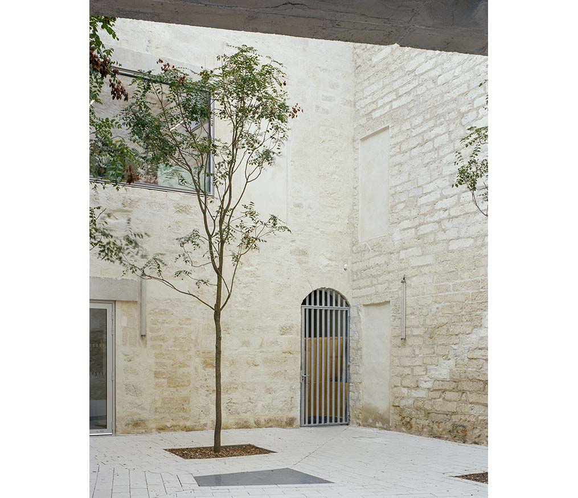
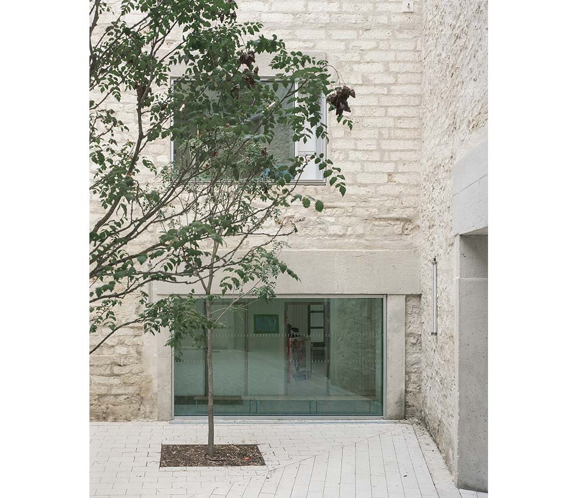
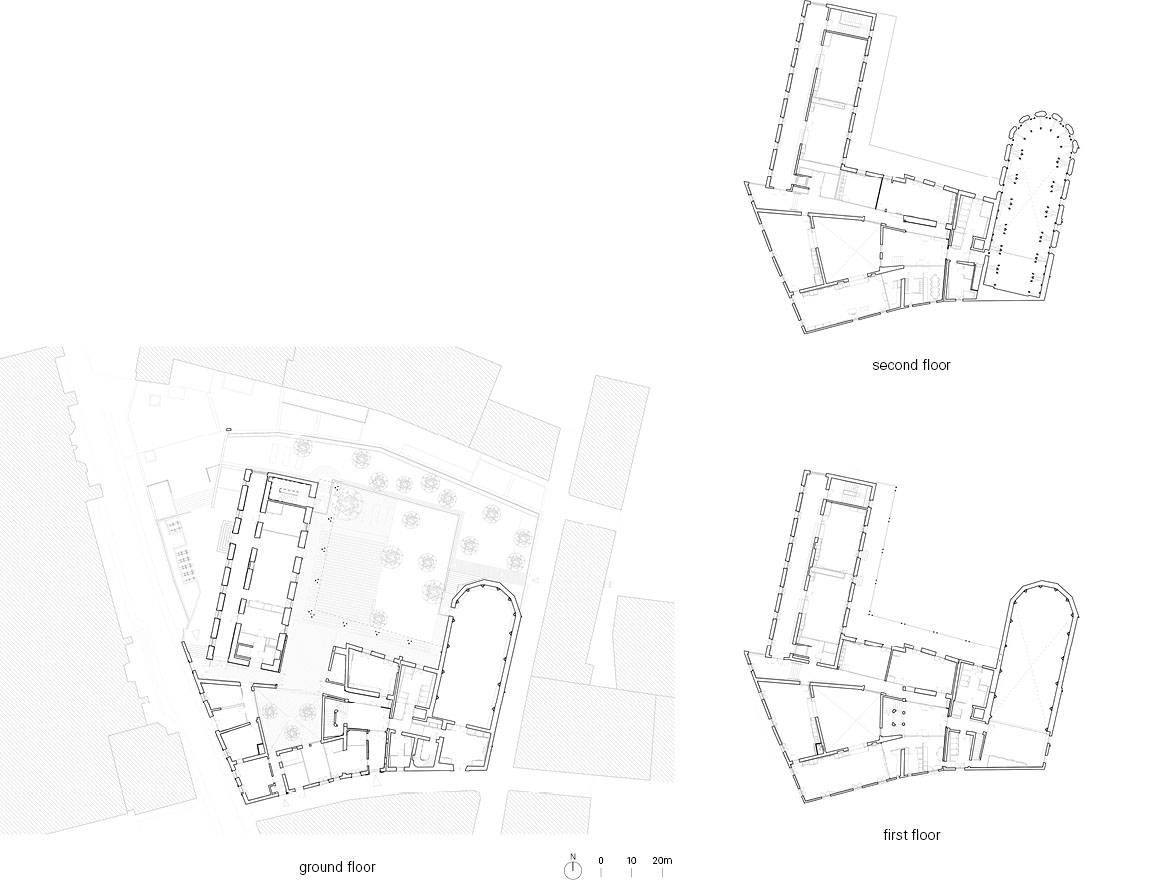
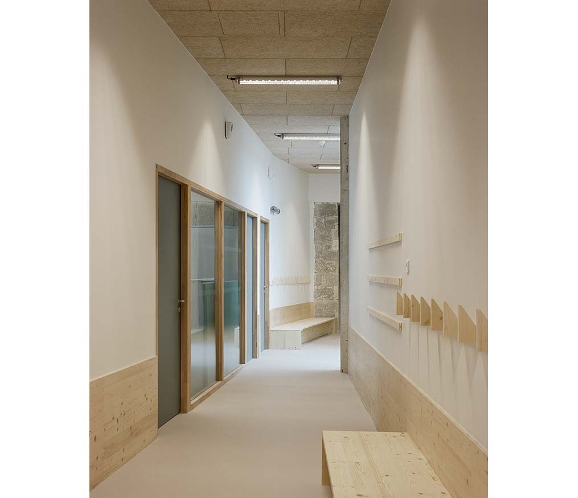
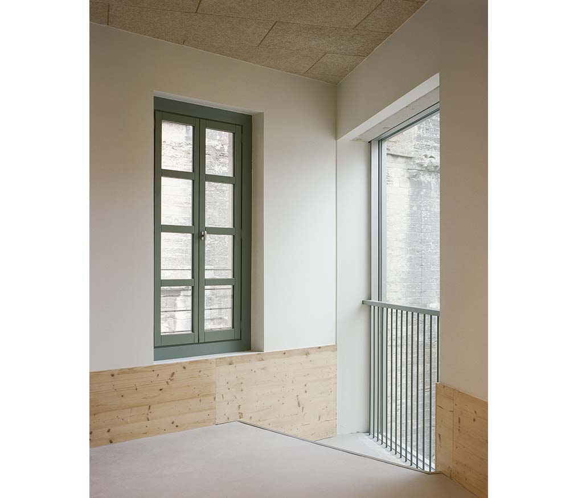
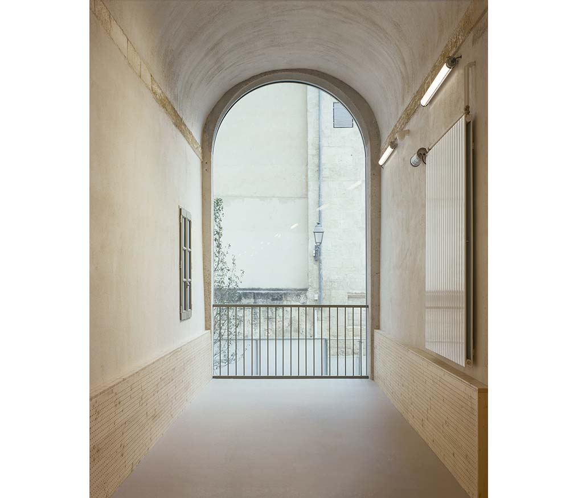
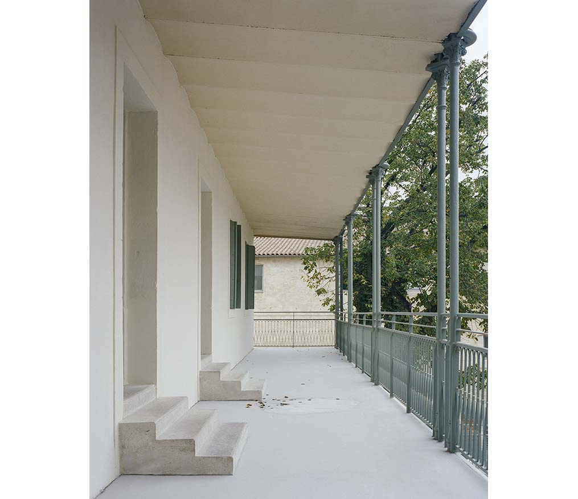

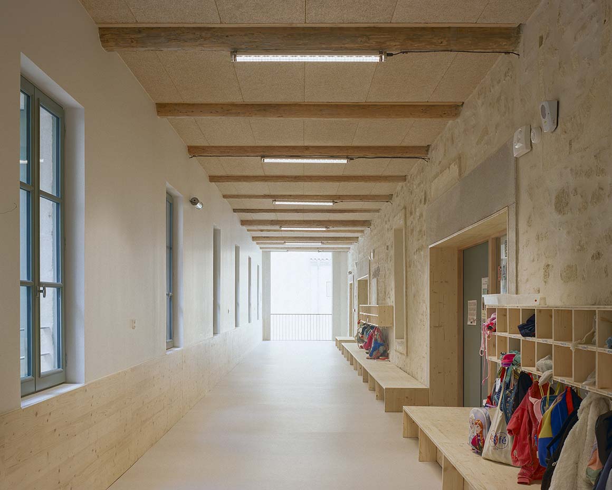
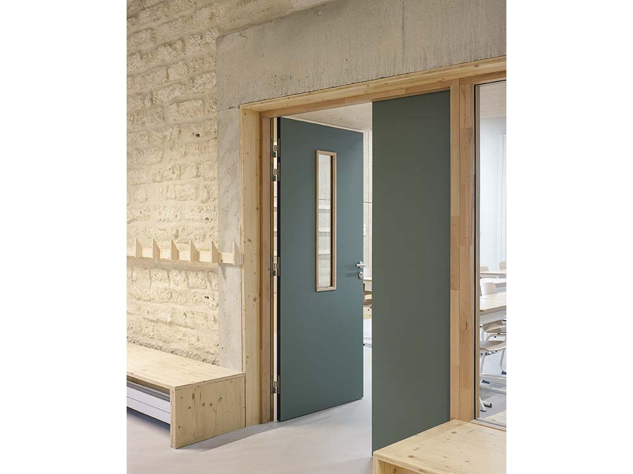
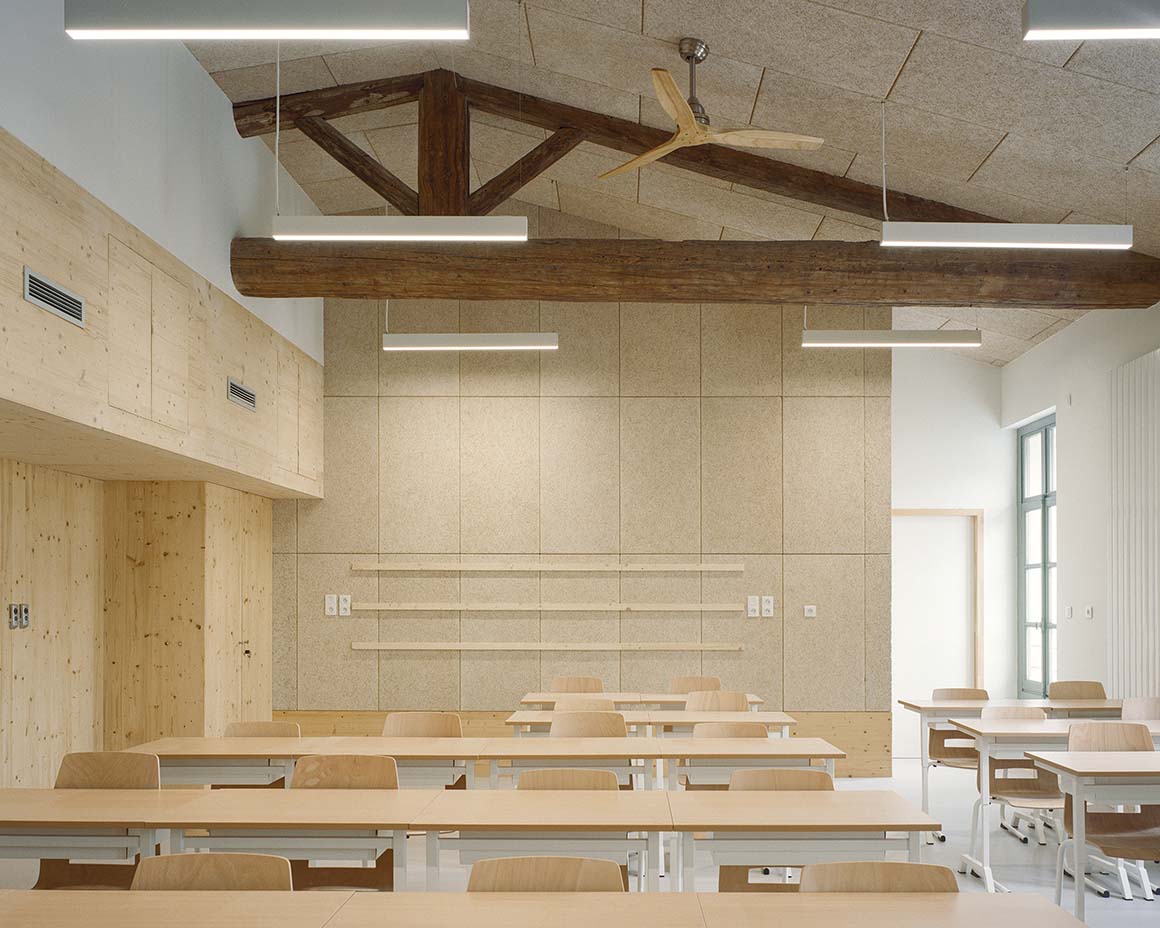
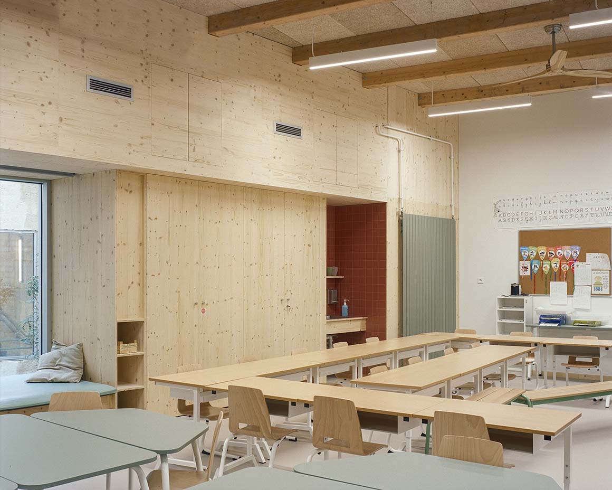
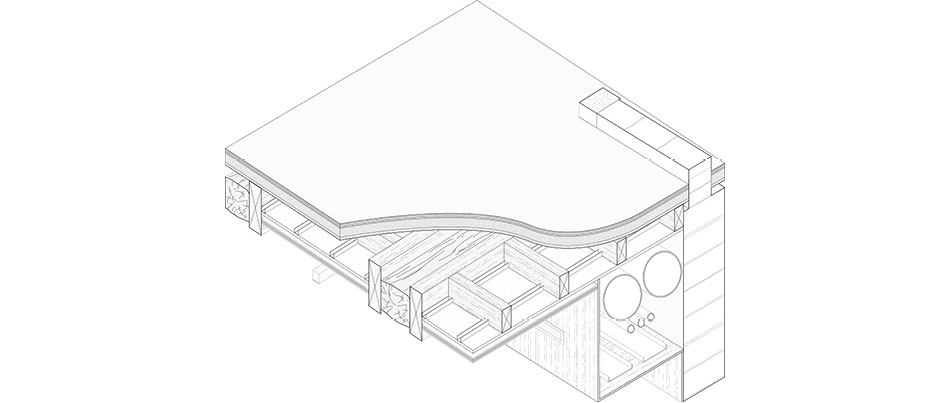
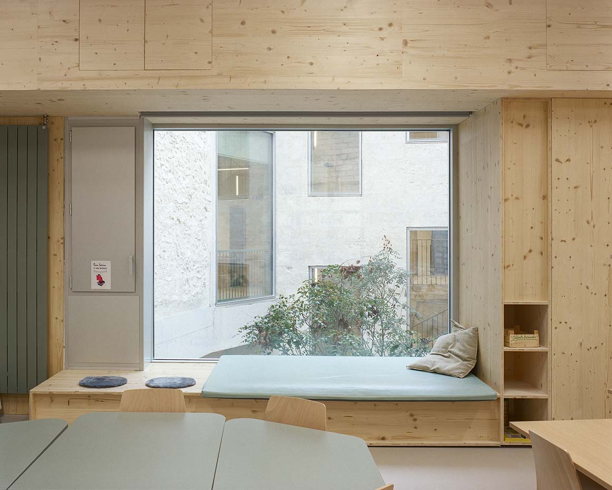
The Pierre & Colette Soulages Primary School is a heritage reinterpreted through the layers of time. Infused with light, air, and new perspectives, it turns architecture itself into a tool of discovery, nurturing curiosity and shaping a living landscape of education in the heart of the city.
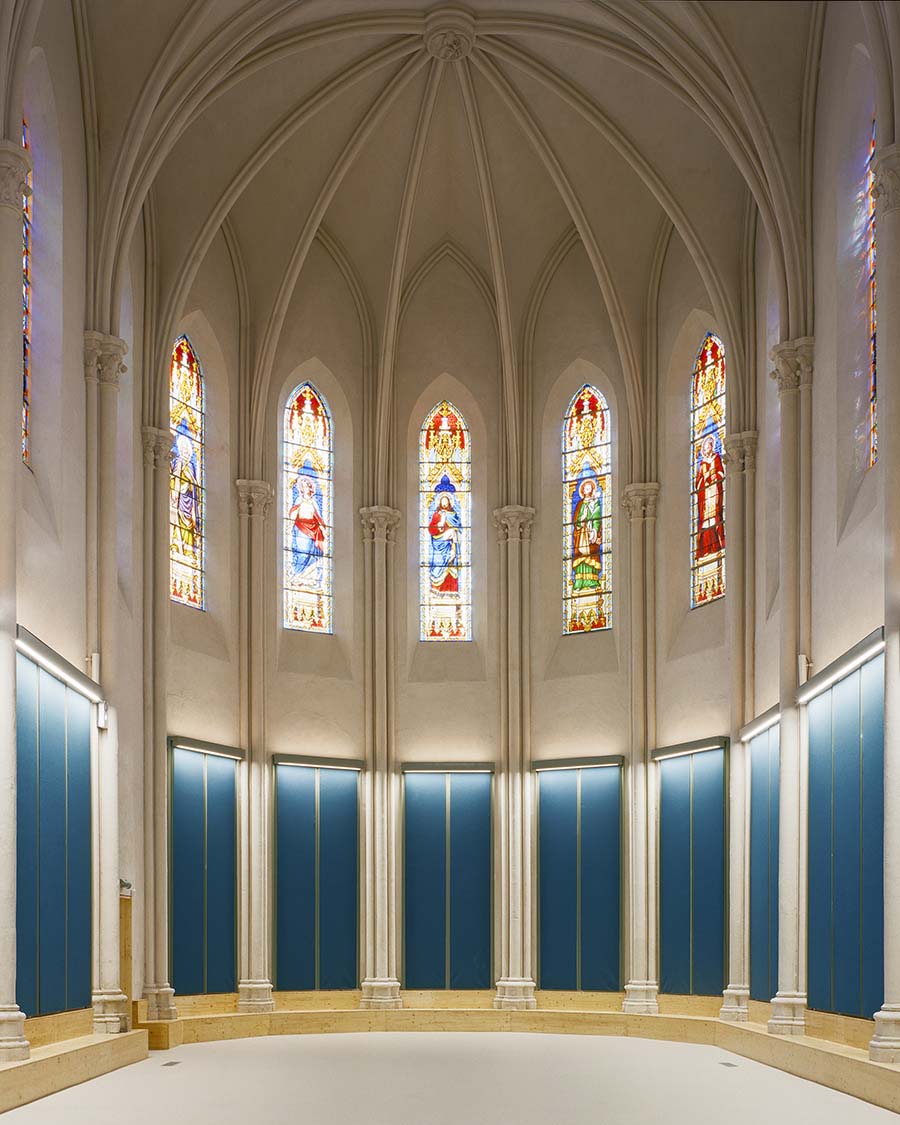
Project: Pierre and Colette Soulages Primary School / Location: Hérault (34) 3 Rue du Candolle, Montpellier, France / Architects: NAS architecture + GTA / Heritage architect: EUPALINOS / Landscape architect: ESKIS / Multidisciplinary engineering consultant: P3G / Fire safety coordinator: GAPIRA / Acoustic consultant: SIGMA / Cost consultant: BPTEC / Client: City of Montpellier / Use: Primary School / Gross floor area: interior_2,350m², exterior_1,150m² / Cost: €7.6 million / Completion: 2025 / Photograph: ©Severin Malaud (courtesy of the architect)

