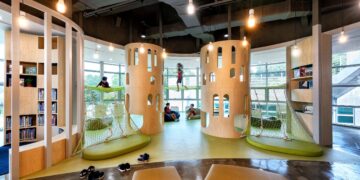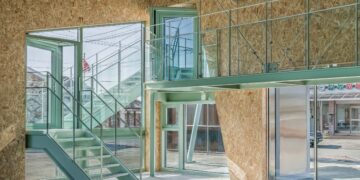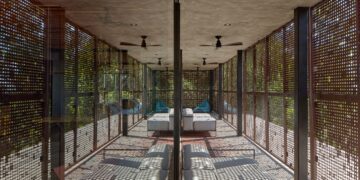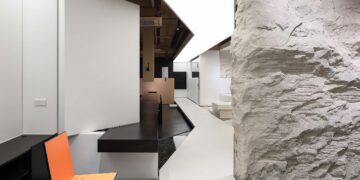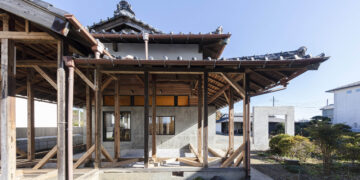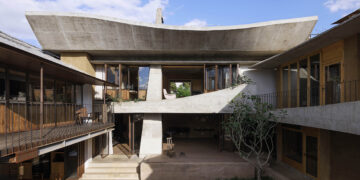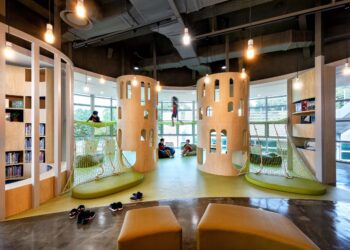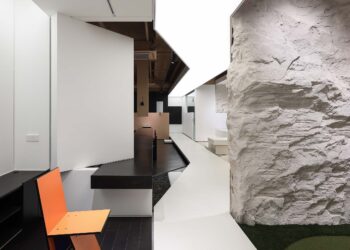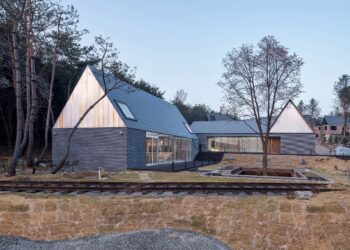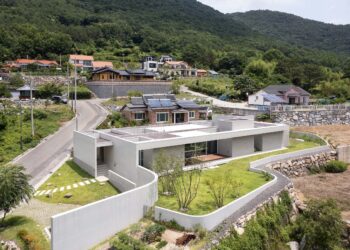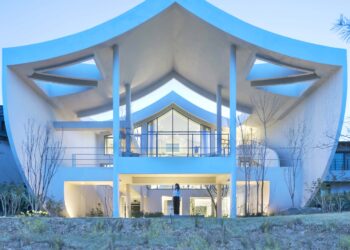Unfold low for a life in purity
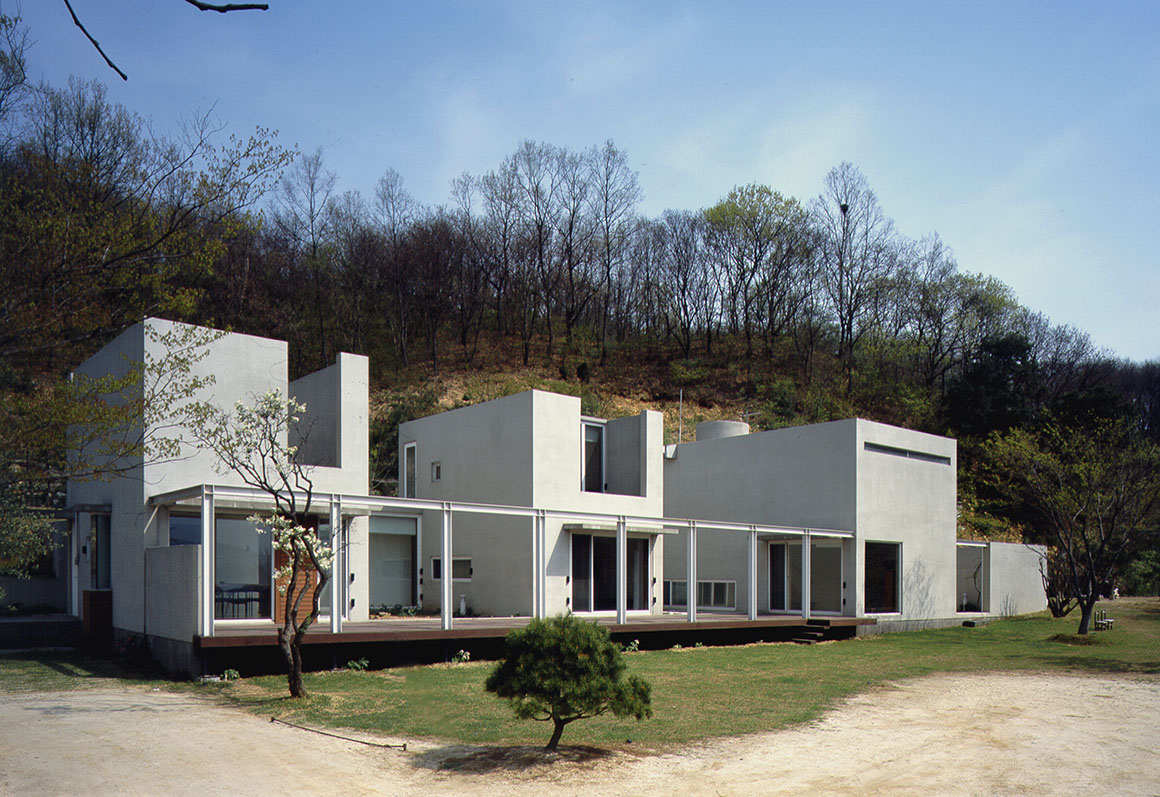
30Km away from Seoul, the site is located deep in the woods quite disconnected from the outside world. As a place facing the outside world, boundary expresses the habitant’s stance toward the neighborhood, the society and nature. The unfortunate construction of a retaining wall to even the slanted land necessitated the construction of a linear fence, and it became a primary task to incorporate this component into the overall design.
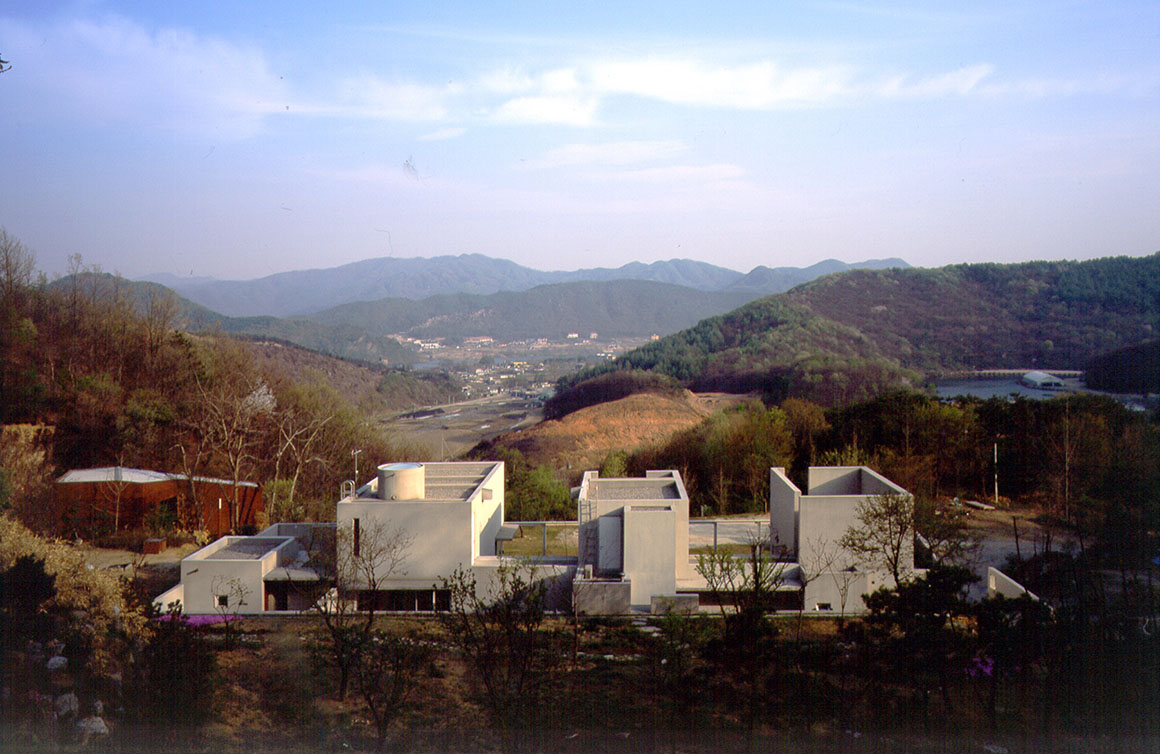
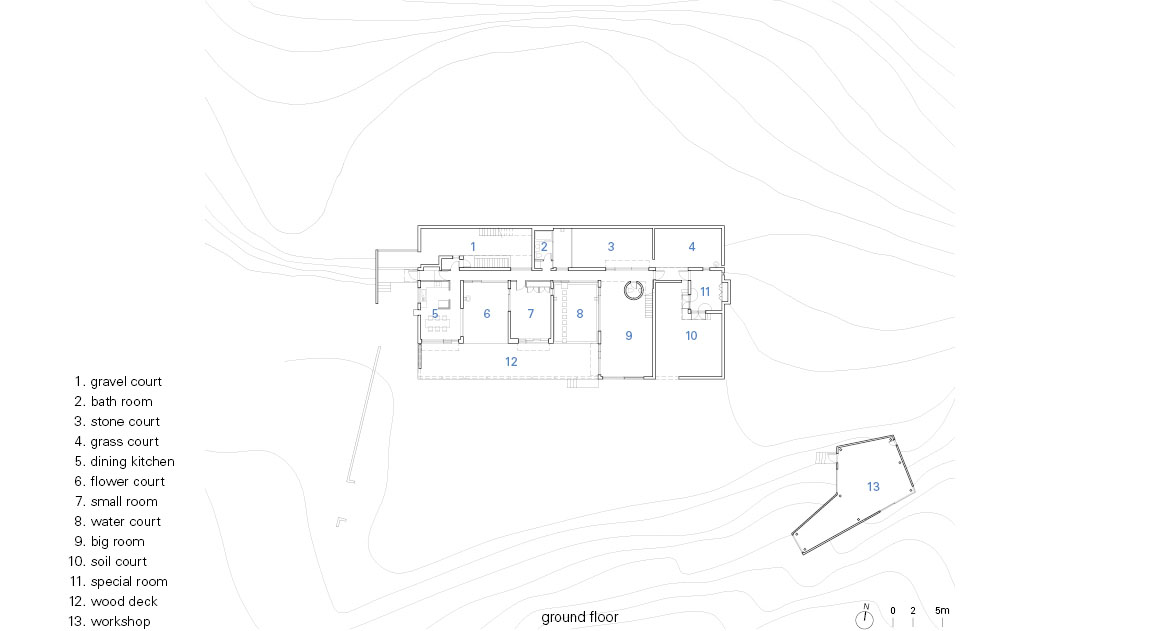
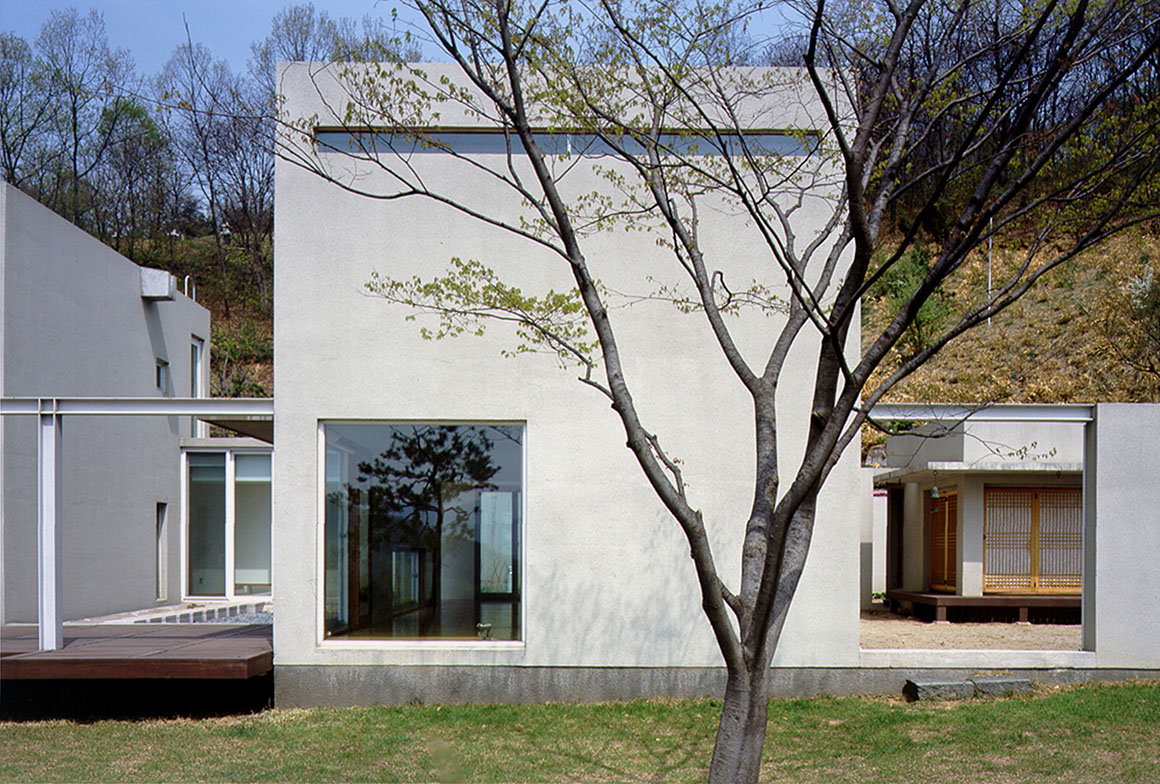

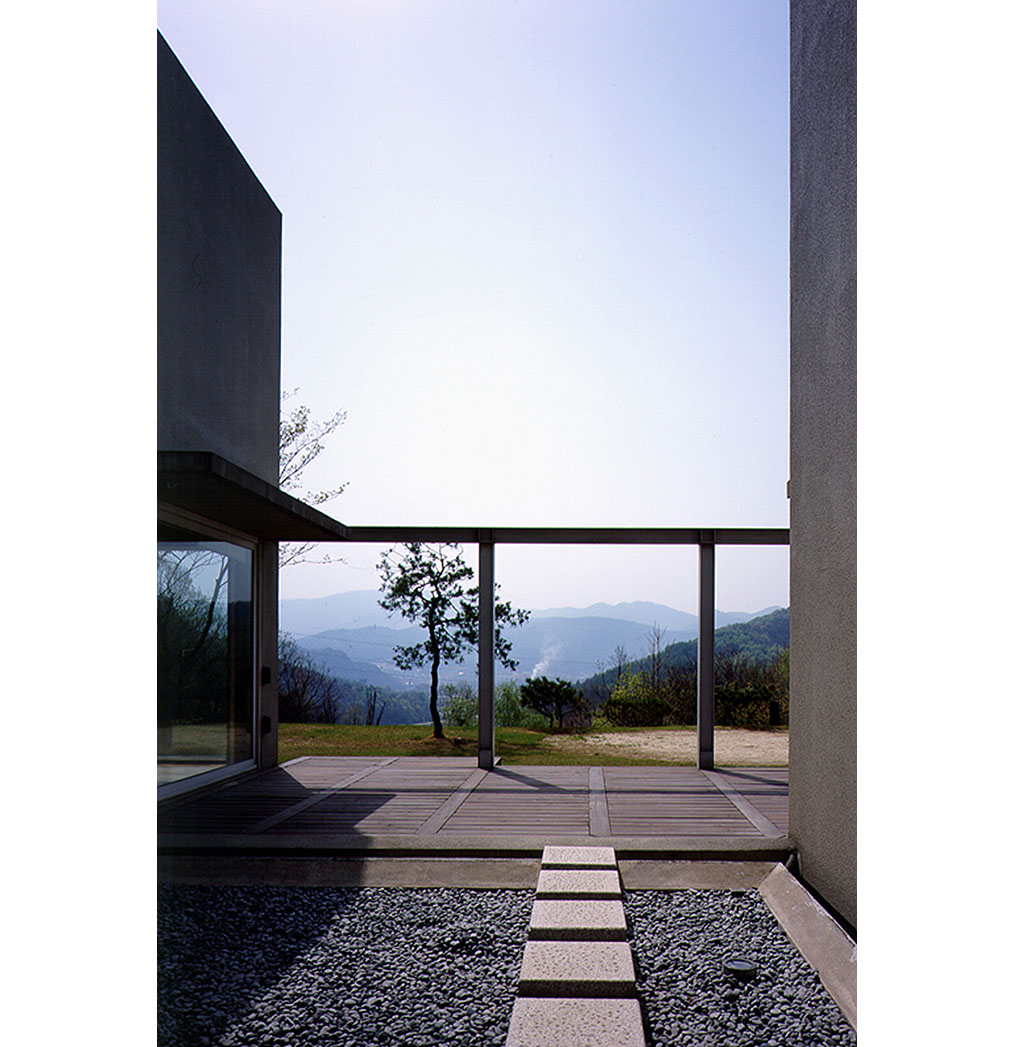
The dimension of 30m of the retaining wall became the frame of the house with 15m depth. Of course the property of the client was much bigger, but, as stated above, the boundary of estate in the countryside is never as a determinant to architectural design as the territory formed by the natural conditions of the land.
The house, 200m² in area is composed of twelve rooms: five interior rooms with roofs, and seven outdoor rooms opening up to the sky. Whether interior or exterior, every room is independent – each a world of its own. Although some rooms could be related to each other to form another territory, one, as a principle, is never subordinate to another.
The rooms open to the sky are basically without apparent function. Whether they store water, or be covered with wooden floor, earth, and pebbles, in essence these spaces are void. It is my hope that this void will not be called madang, nor garden, court, or anything that already has previous notion of use attached to it. Likewise the interior rooms, even those with functional facility (e.g. bathroom, kitchen) that carries definite purpose, should not be understood solely by their use. The decision to distribute spaces along the 30m x 15m frame was to preclude the injection of functional aspects into each room, and their naming – the very act of specification – was only for practical reasons.
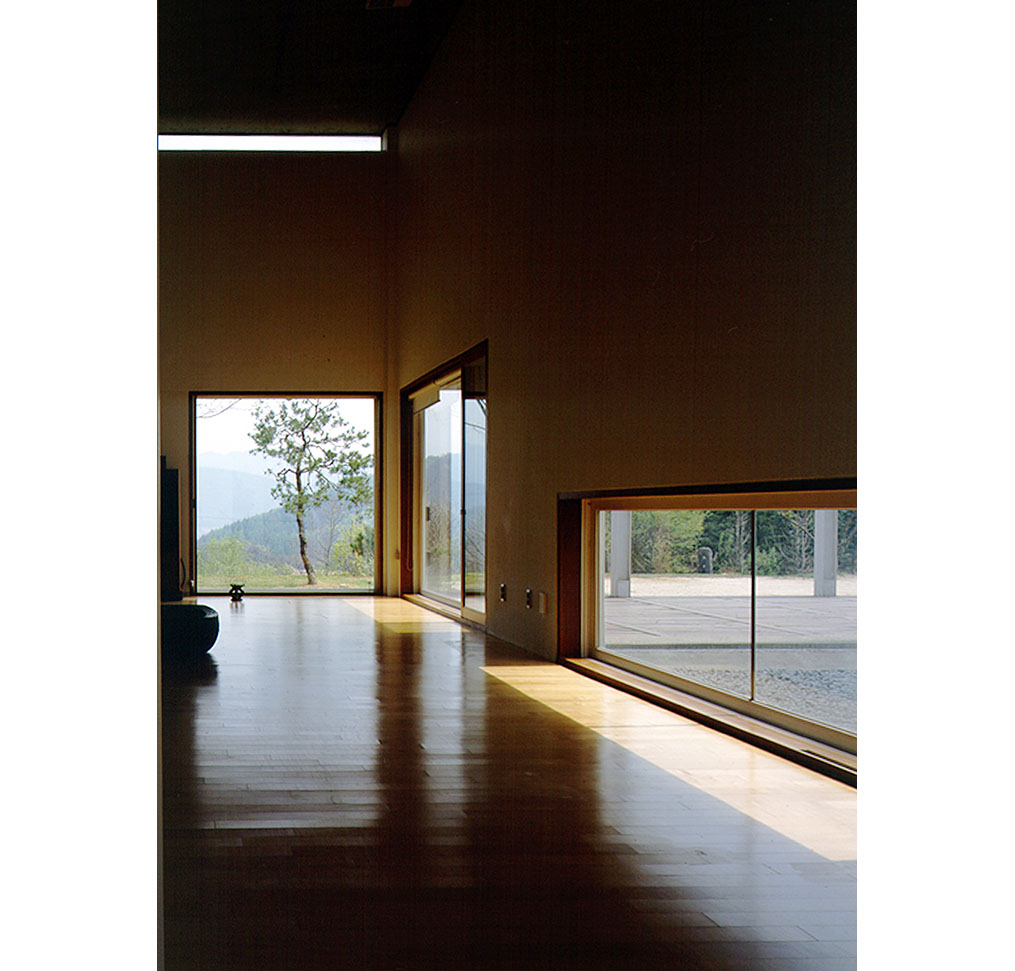
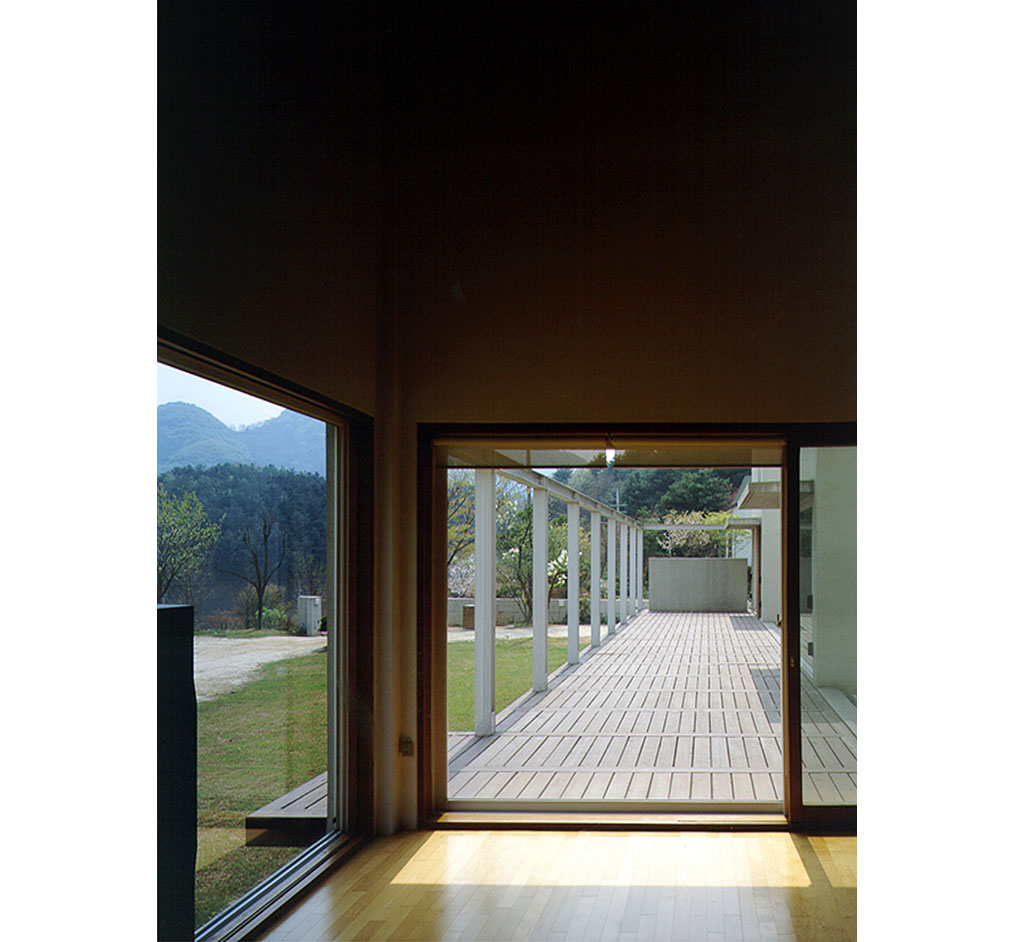
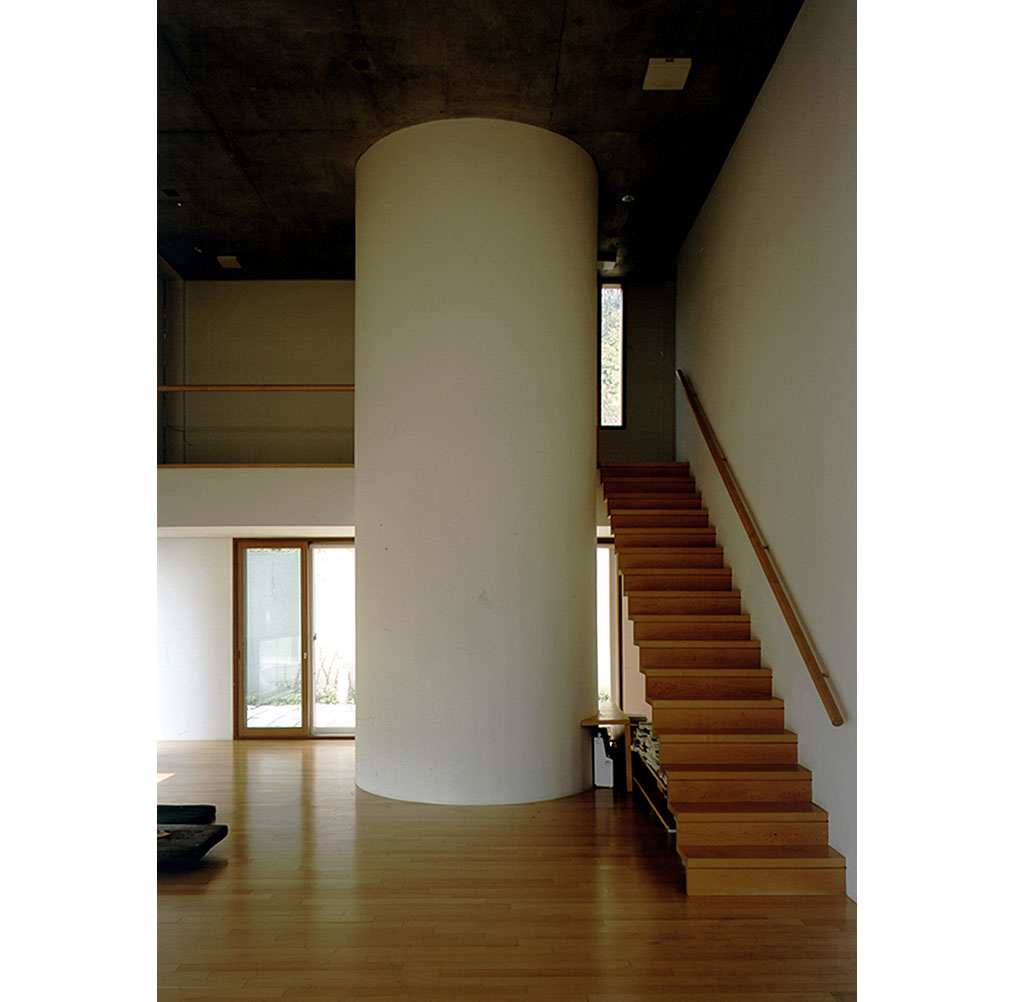
The house is made of white materials. The color would provide more room for time and life to leave their marks and traces. There was another reason also: this house was named Subaekdang originated from name of an old traditional house in southern Korea, actually meaning a house keeping white. It used to symbolize a life in purity. MoMA NY collected the model and drawing of this house as a permanent collection.
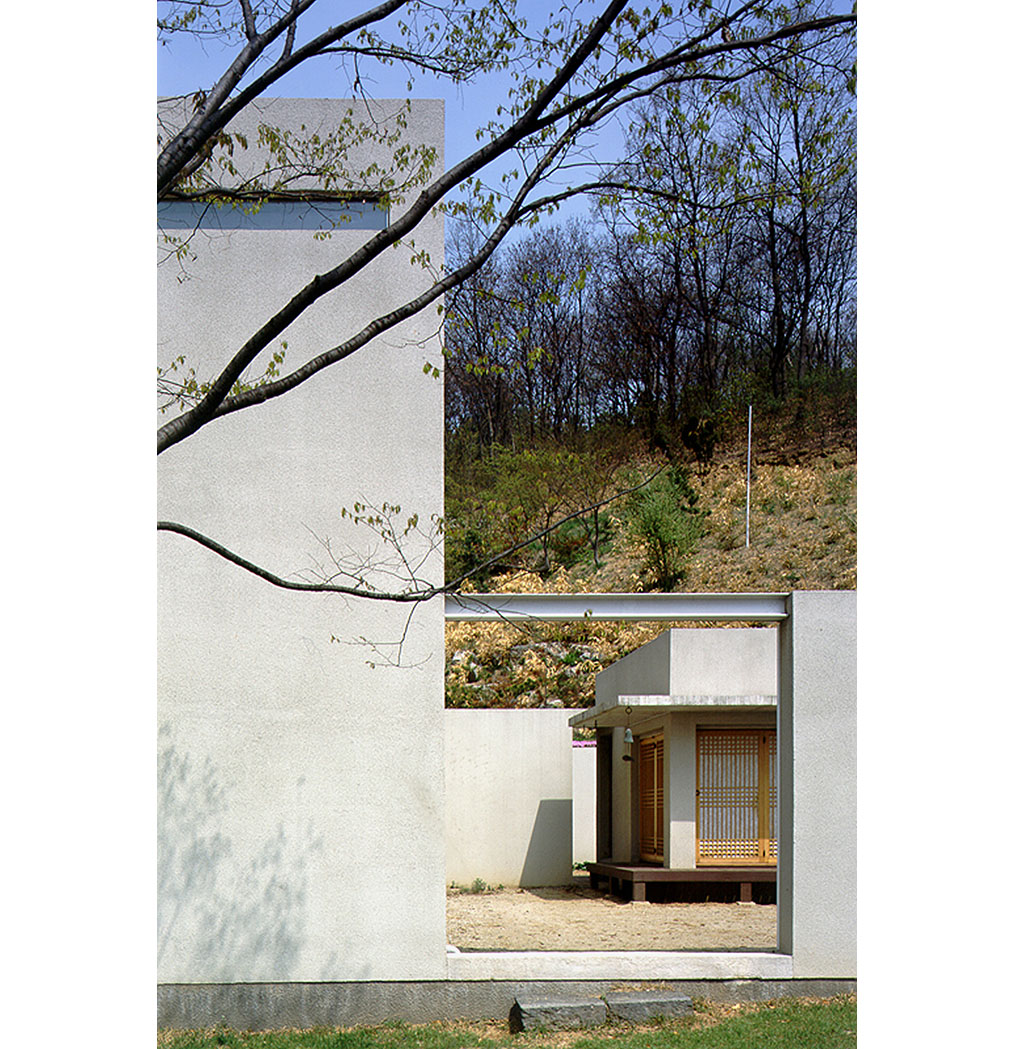
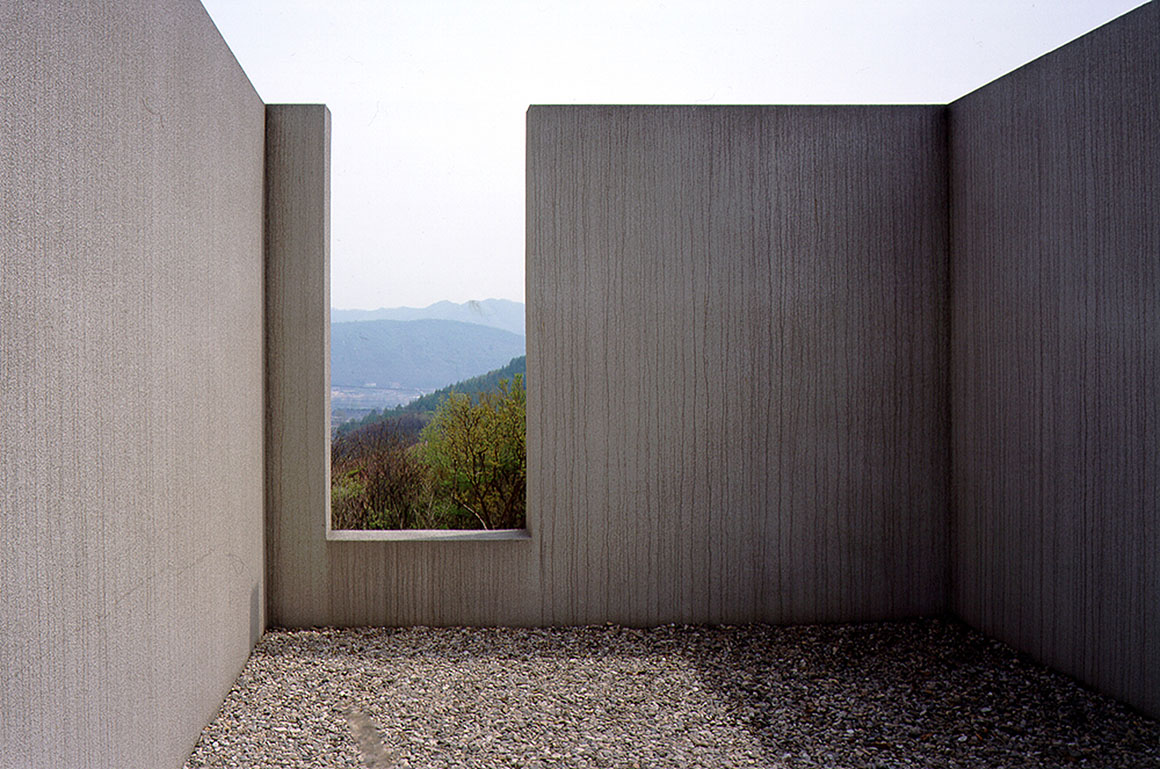
Project: Subaek-dang / Location: Namyangju-si, Gyeonggi-do, Republic of Korea / Architect: IROJE Architects & Planners (Seung H-Sang) / Contractor: Samhyup Construction Co. / Structural engineer: ALT Structural Eng / Mechanical engineer: Saejong M.E.C / Electrical engineer: Myeongjin E&C / Site area: 1,162m² / Bldg. area: 165m² / Gross floor area: 199m² / Completion: 1998 / Photograph: ©Osamu Murai (courtesy of the architect)


