Blended into the nature with pyramid roof
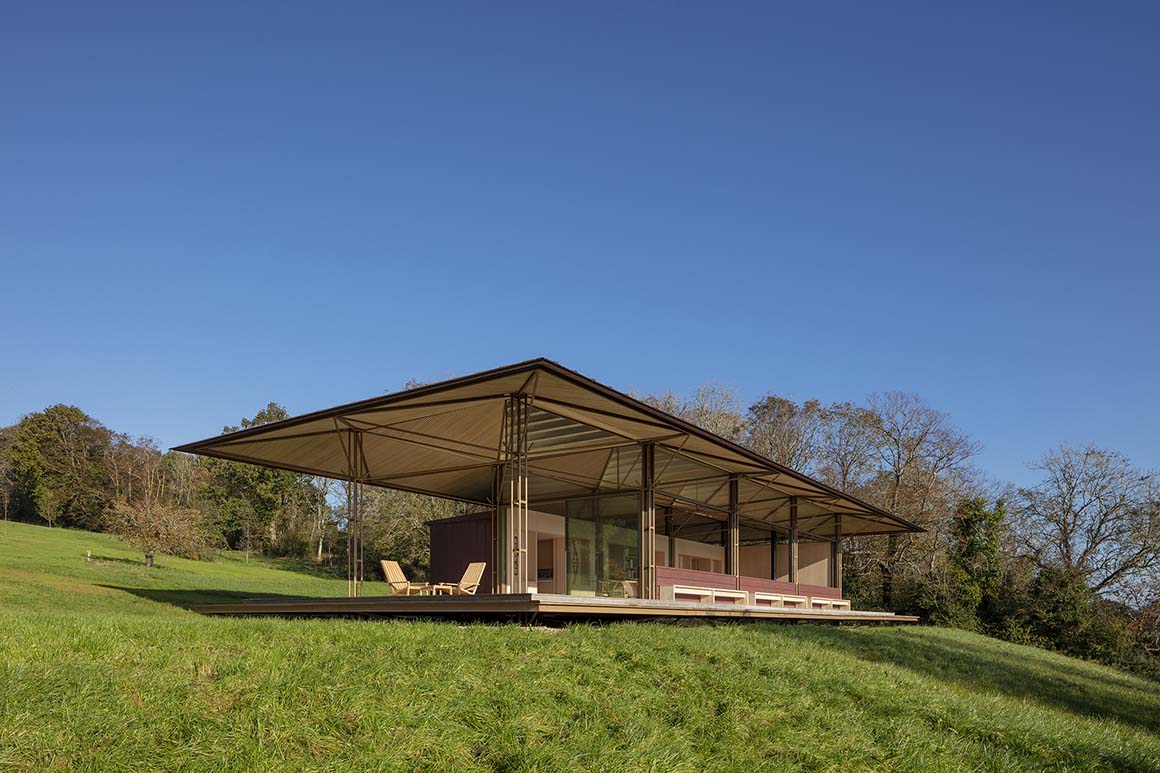
In the spacious garden of a Grade II listed Victorian house built in the 1860s, a new annex has been added. The site, once occupied by an asbestos bungalow and an asphalt driveway, has been transformed into woodland where pasture mingles with oak, hazel, and maple. The surrounding area is a distinctive coastal landscape of salt marshes, tidal wetlands, shallow pools, and dunes, designated both as a Site of Special Scientific Interest (SSSI) and a nationally protected wetland of international importance. In front of the annex lie the remnants of an old watermill and sand dunes, with the harbor visible beyond.
The approach to the house follows a gentle slope down the hillside. Walking along the winding path between orchards and tall grasses, one‘s view gradually opens toward the sea until the building comes into sight. The first striking feature is the quartet of distinct pyramid-shaped roof ridges. The copper roof, oxidized over time into a deep brown, shifts in tone with sunlight and moisture, harmonizing with the ochre hues of the mudflats and dunes. Nestled low at the foot of the slope, the building seems to hover lightly above the coastal terrain, poised within the landscape.
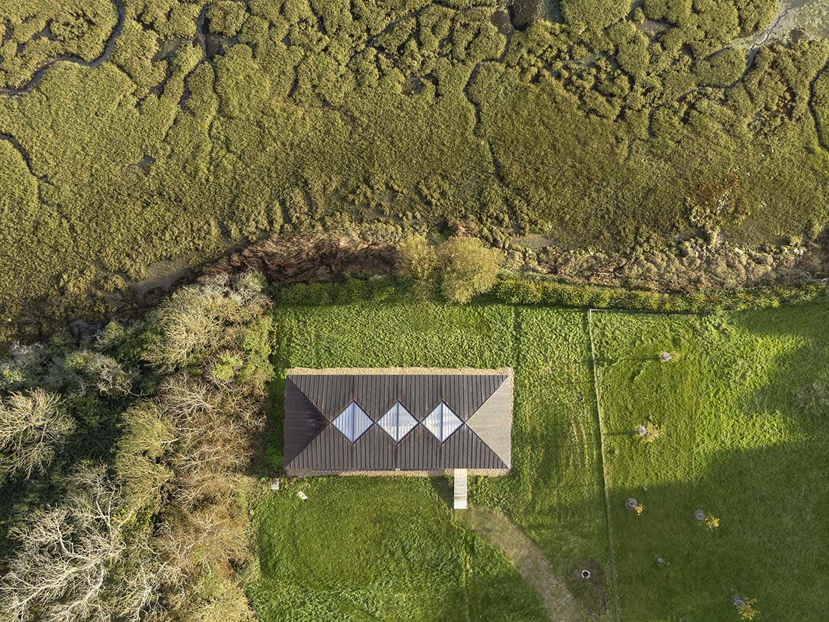
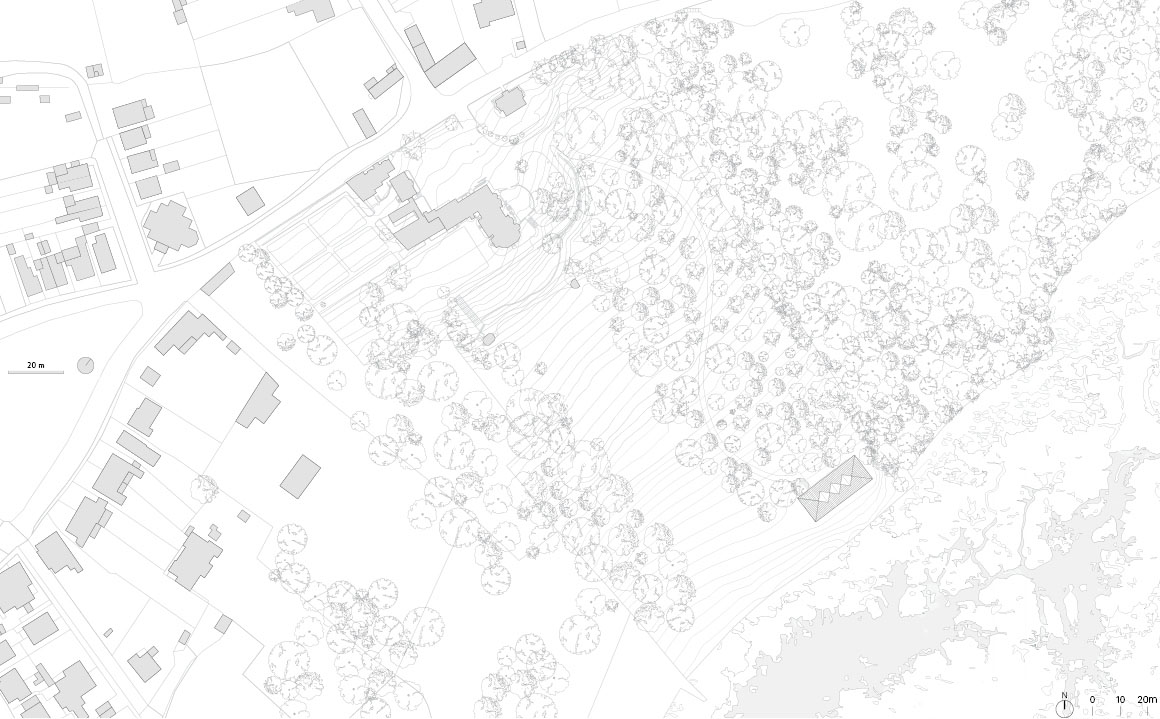
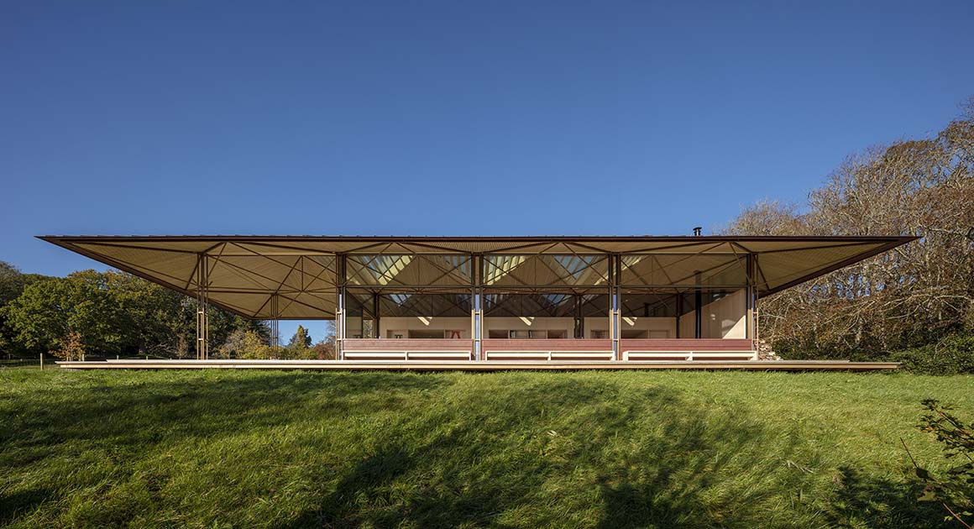
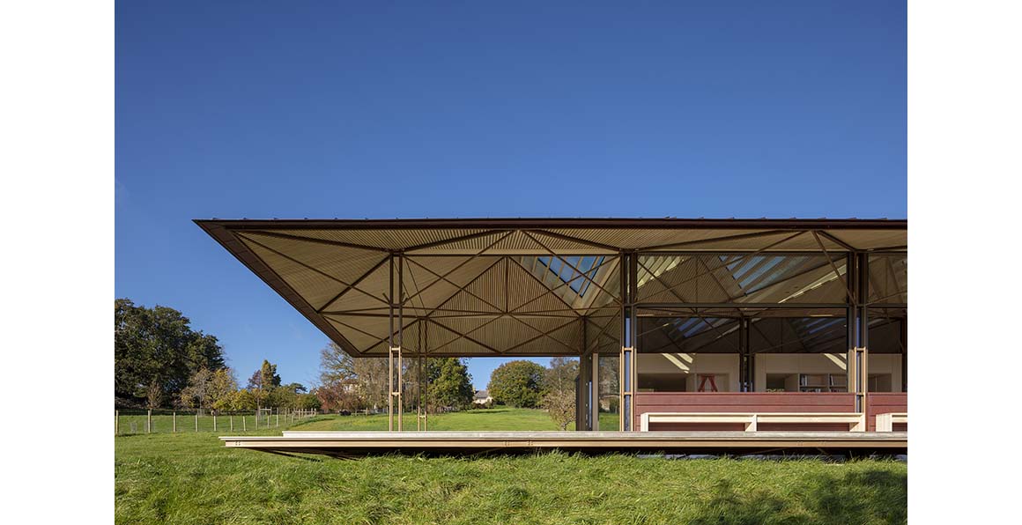
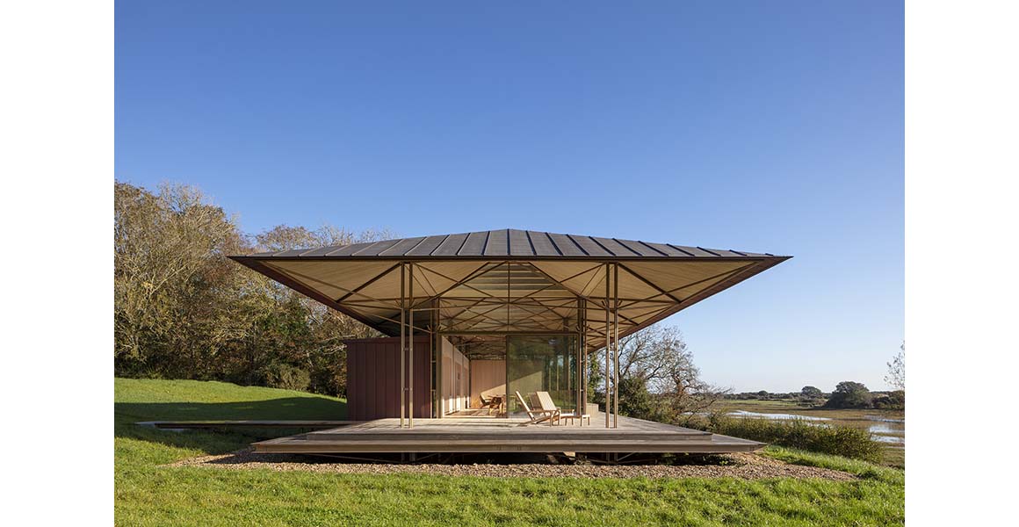
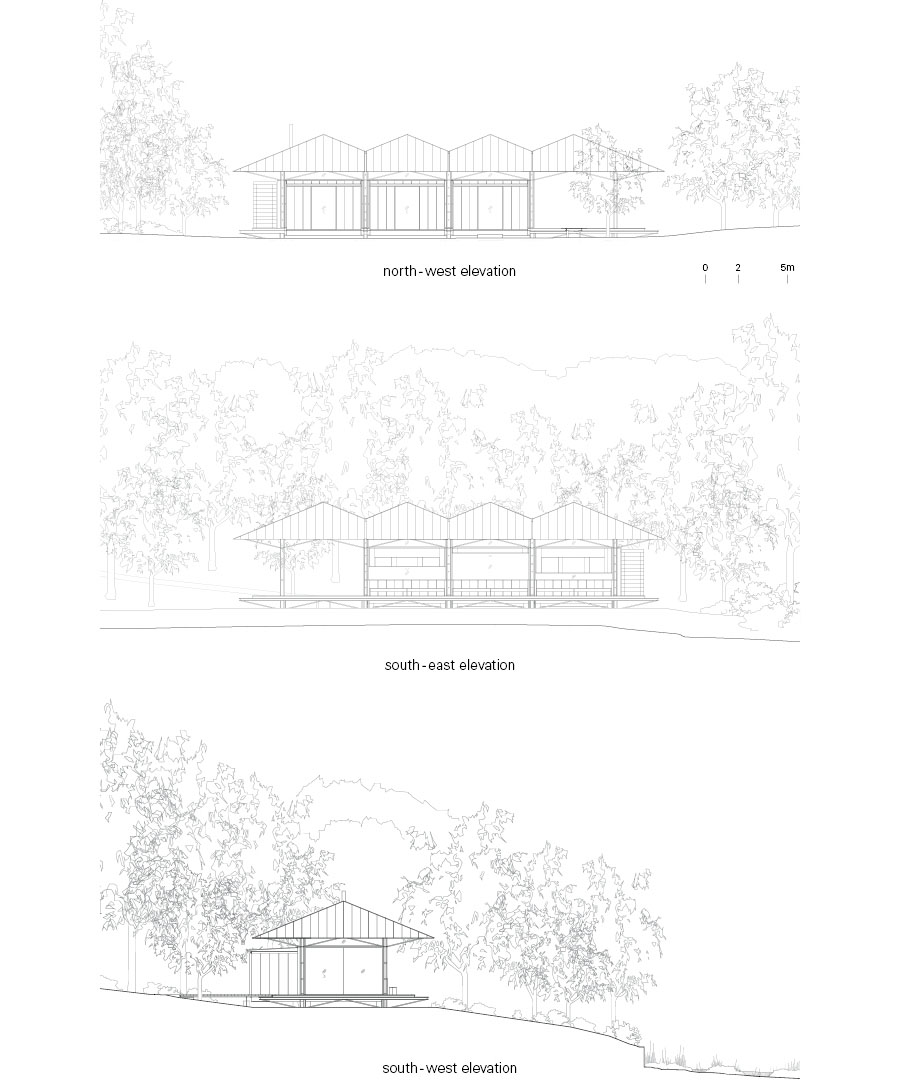
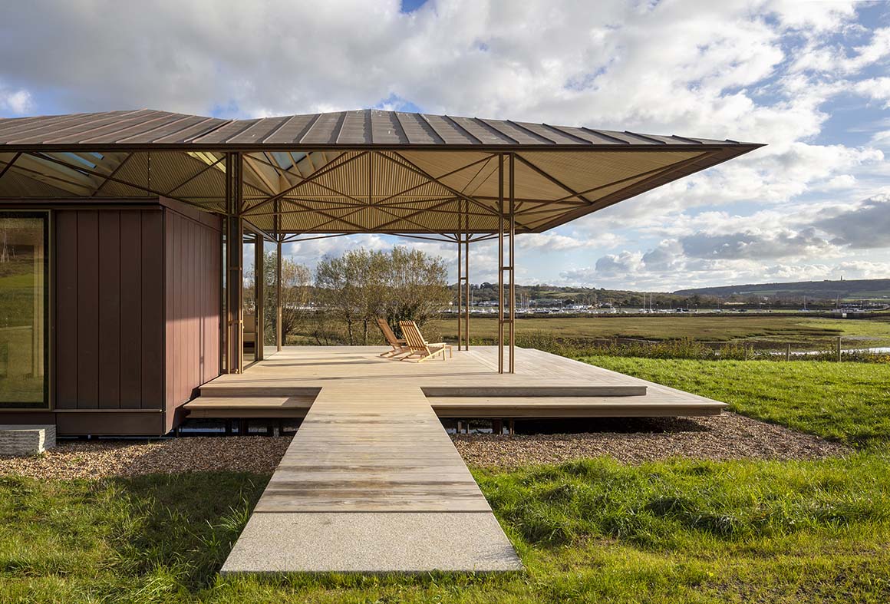
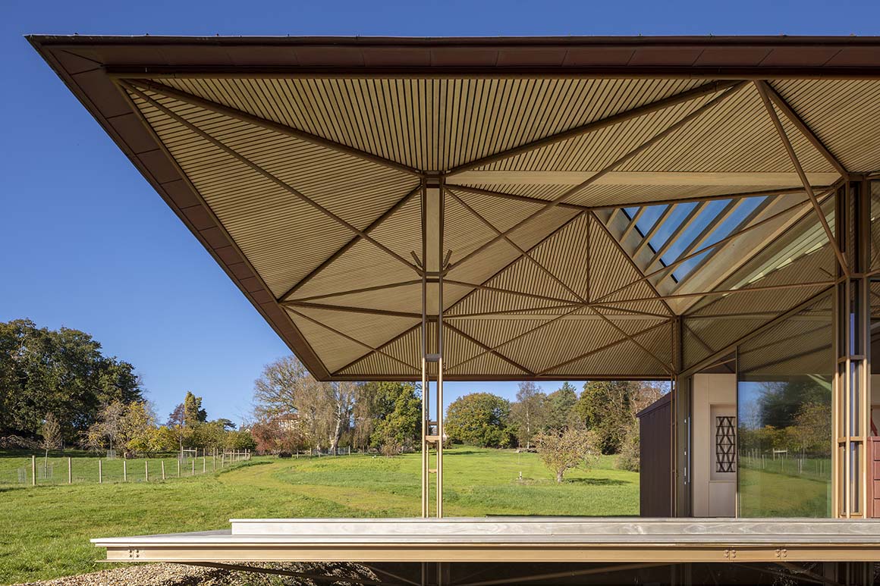
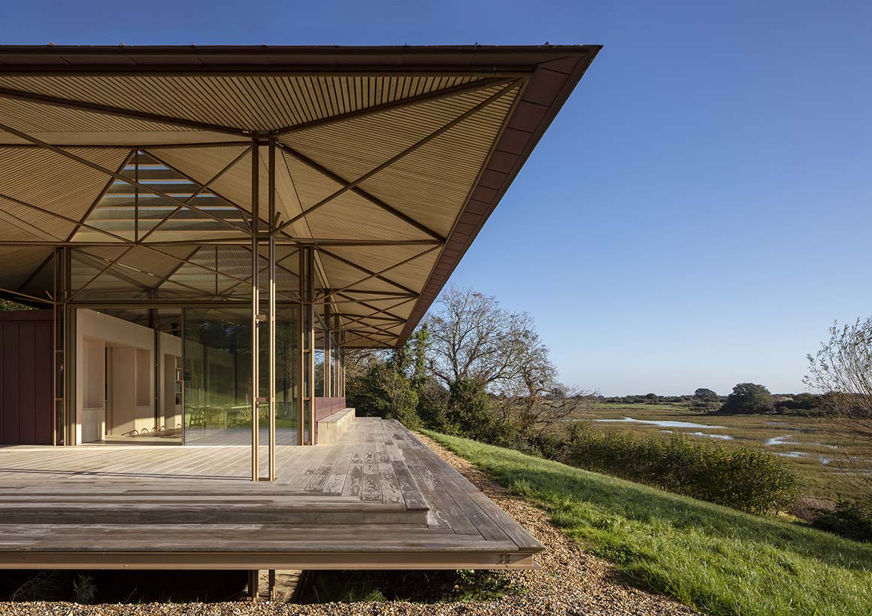
Its structure follows a 5 × 5–meter grid. Four radial steel columns form the skeletal frame, topped by a lightweight trussed roof. The building spans four modules in length and one in width, with half a module projecting outward on all sides to shelter the exterior spaces. The interior layout is simple yet efficient: three modules house the living room and hall, while the remaining half module contains the bedroom, kitchen, and bathroom, leading out to a veranda. In this way, the roof binds inside and outside into a single volume.
The exterior walls are finished with high-performance triple glazing, threading between the eight columns and defining the boundary between interior and exterior while leaving the structure visibly exposed. These glass walls can retract fully beneath the floor, opening the living and hall areas entirely. With the free flow of wind and light, the house becomes a pavilion. When privacy is needed, vertical shutters painted with landscape scenes can be lowered for enclosure.
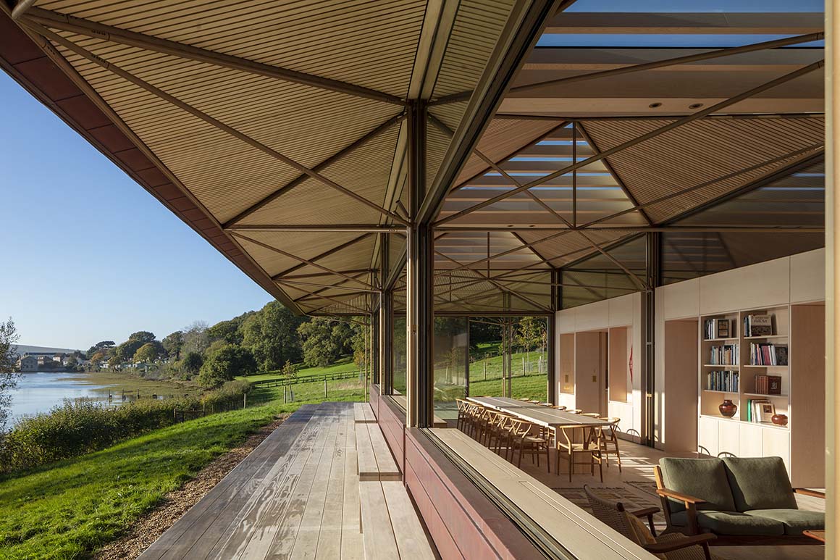
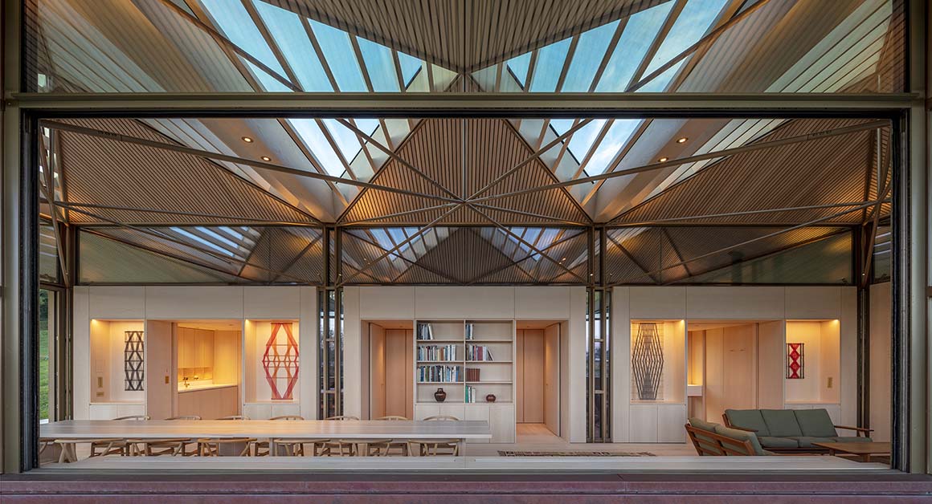
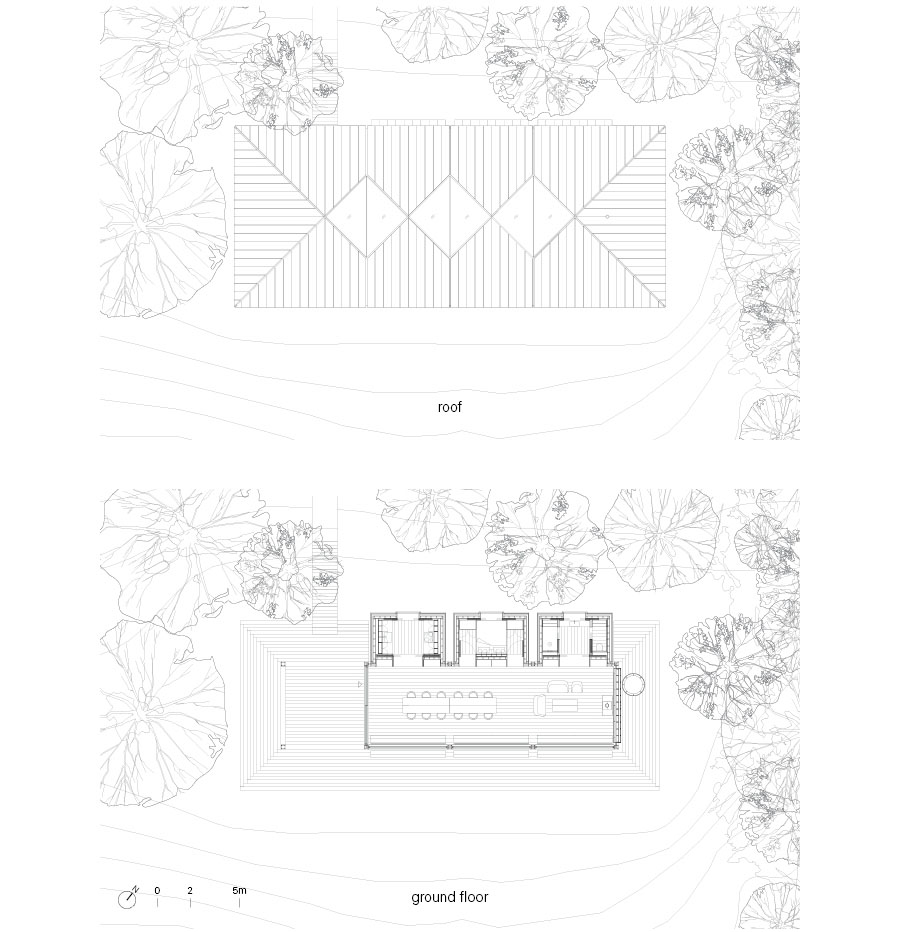
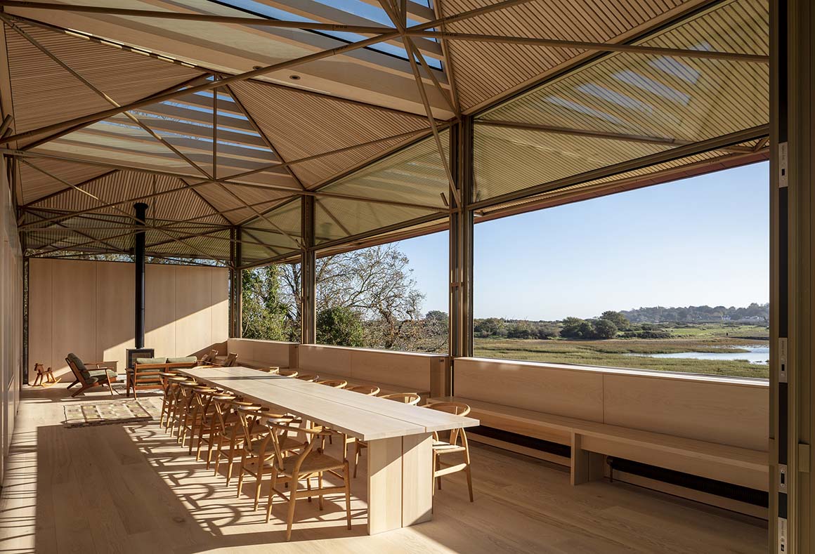
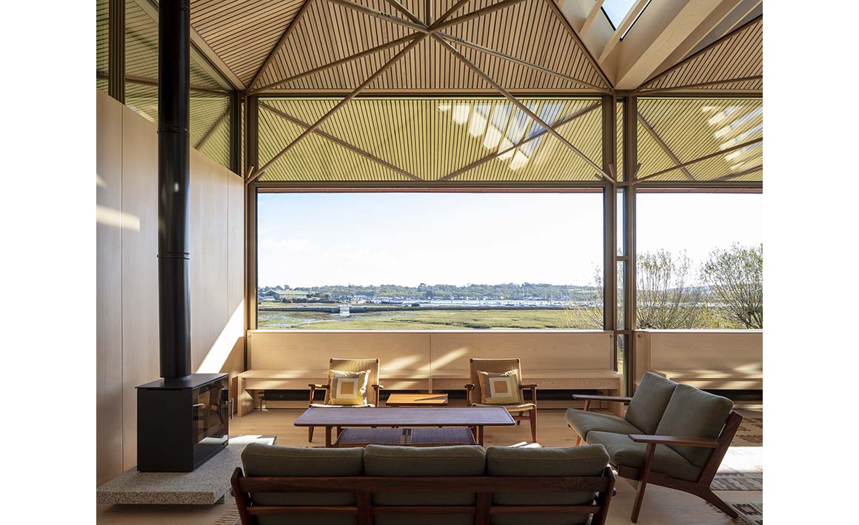
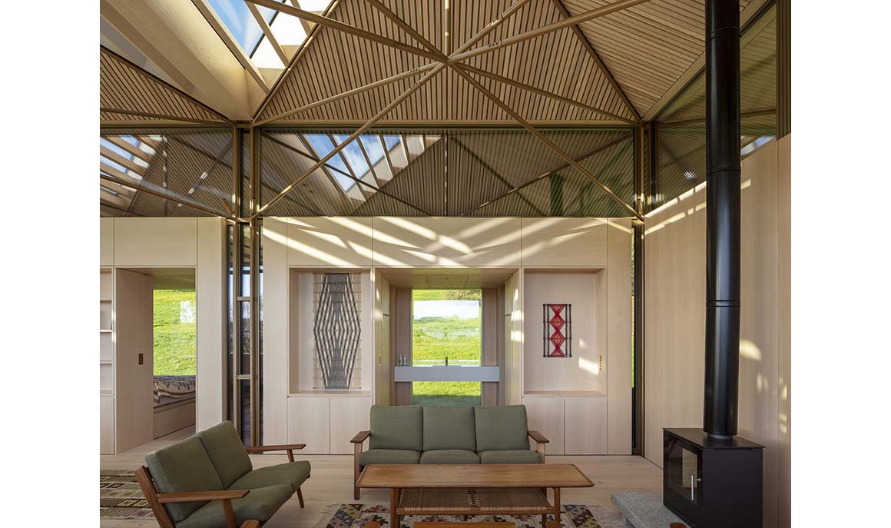
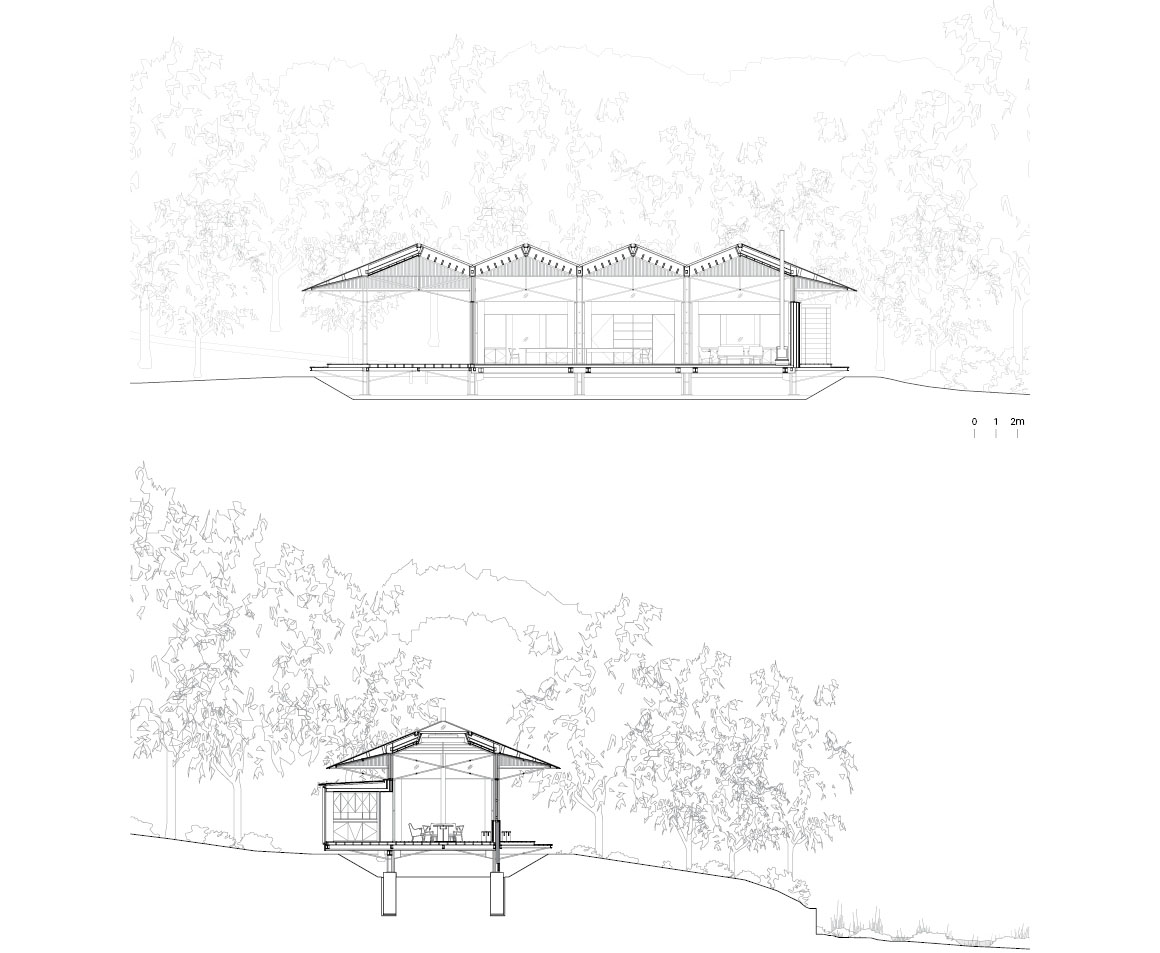
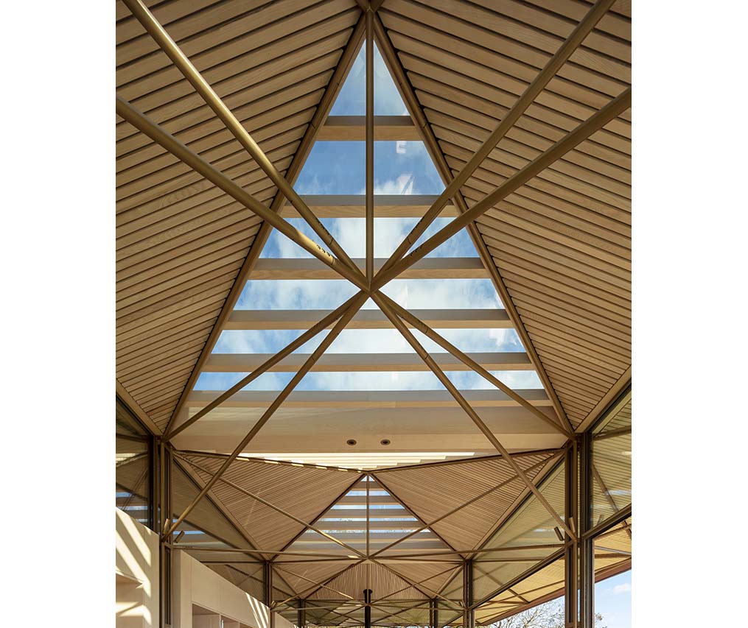
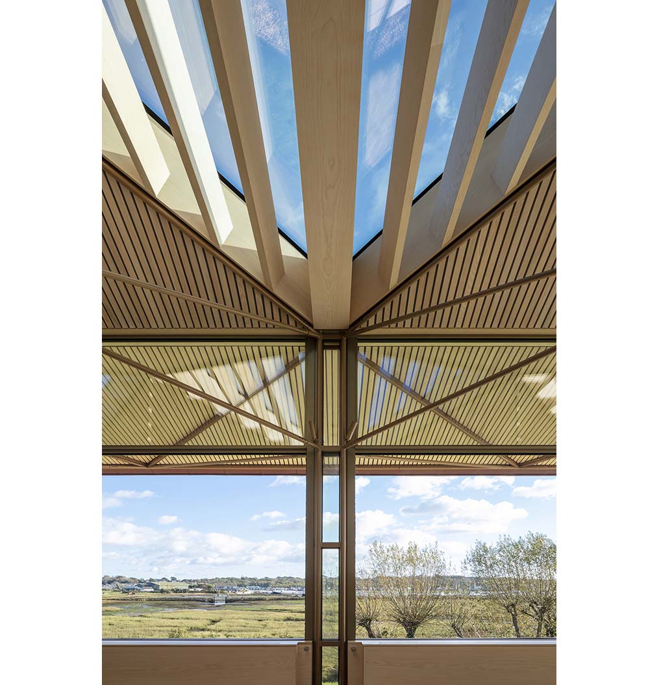
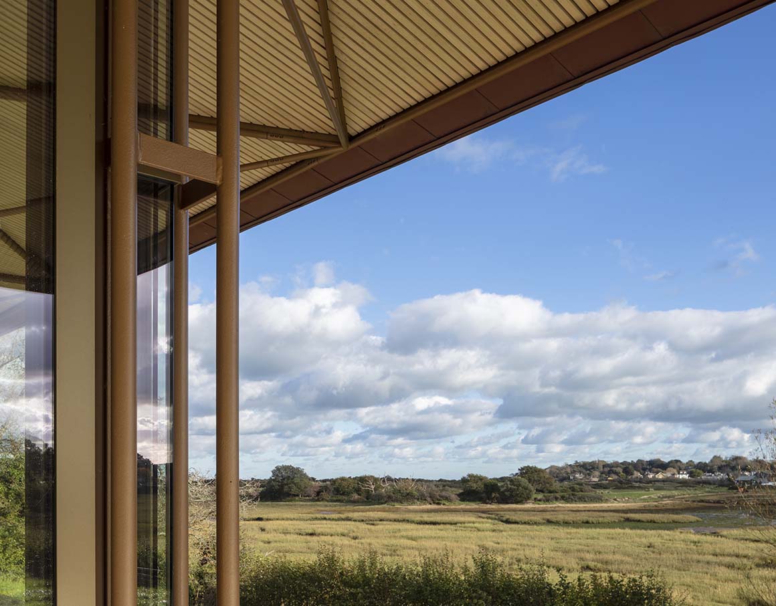
Apart from the columns, the steel frame is finished in a golden hue that blends softly with the interior wood surfaces. Within the clean lines and ordered composition, the linear elements stand out, complemented by custom wooden shelving installed along the walls as though embracing woven wall hangings. At the end of the living room, a fireplace rests on a granite base, adding a grounded warmth. Along the southeast façade, a built-in wooden bench is integrated with the wall, offering a perfect vantage point for panoramic views of the tidal wetlands.
Both the envelope and interior finishes echo the tones of the surrounding scenery. The weathered brown of the copper roof, the silvery patina of the deck, and the warm grain of the wood harmonize with the pastures and wetlands, imparting a gentle atmosphere.
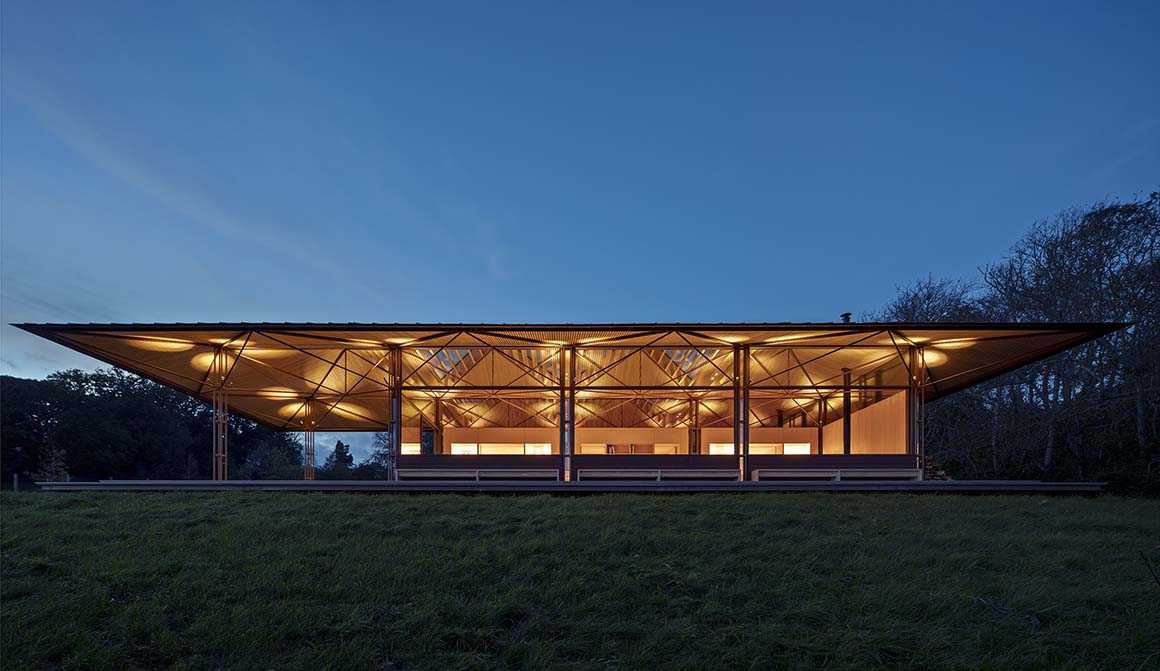
Project: Saltmarsh House / Location: Isle of Wight, United Kingdom / Architect: Níall McLaughlin Architects / Structural engineer & civil engineer: Smith and Wallwork / M&E engineer: Ritchie + Daffin / Quantity surveyor & employer’s agent: KSP / Planning & heritage consultant: Montagu Evans / Landscape design: Kim Wilkie / Approved inspector: Socotec / Main contractor: Millimetre / Roofing: Roles Broderick / Glazing: Cantifix / Electrical: First Avenue Electrical Projects / Mechanical: Clarks Mechanical / Fire & security: Wessex / Steel frame protection: HI-TECH Surface Treatment Ltd / Wood burning stove: Westdean Woodstoves / Lighting: Mike Stoane / Manufacturers: Column Lighting_Mike Stoane; Recessed Lights_Precision Lighting; Glazing_Cantifix, Skyframe, Pureglaze; Stepping Stones_The Stone Masonry Company; Worktops_Corian; Radiators_Meinertz; Brassware_Vola; Flooring_Dinesen; Woodburning Stove_RAIS; Switches and Sockets_Forbes & Lomax / Completion: 2021 / Photograph: ©Nick Kane (courtesy of the architect); ©Nik Eagland (courtesy of the architect)



































