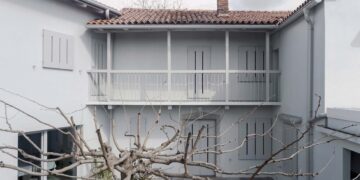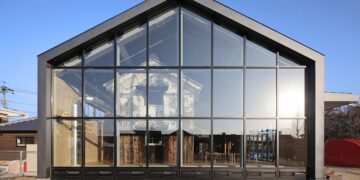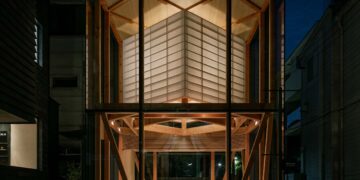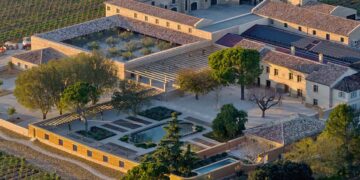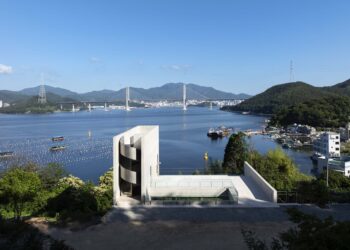A flowing roof and the gap in between
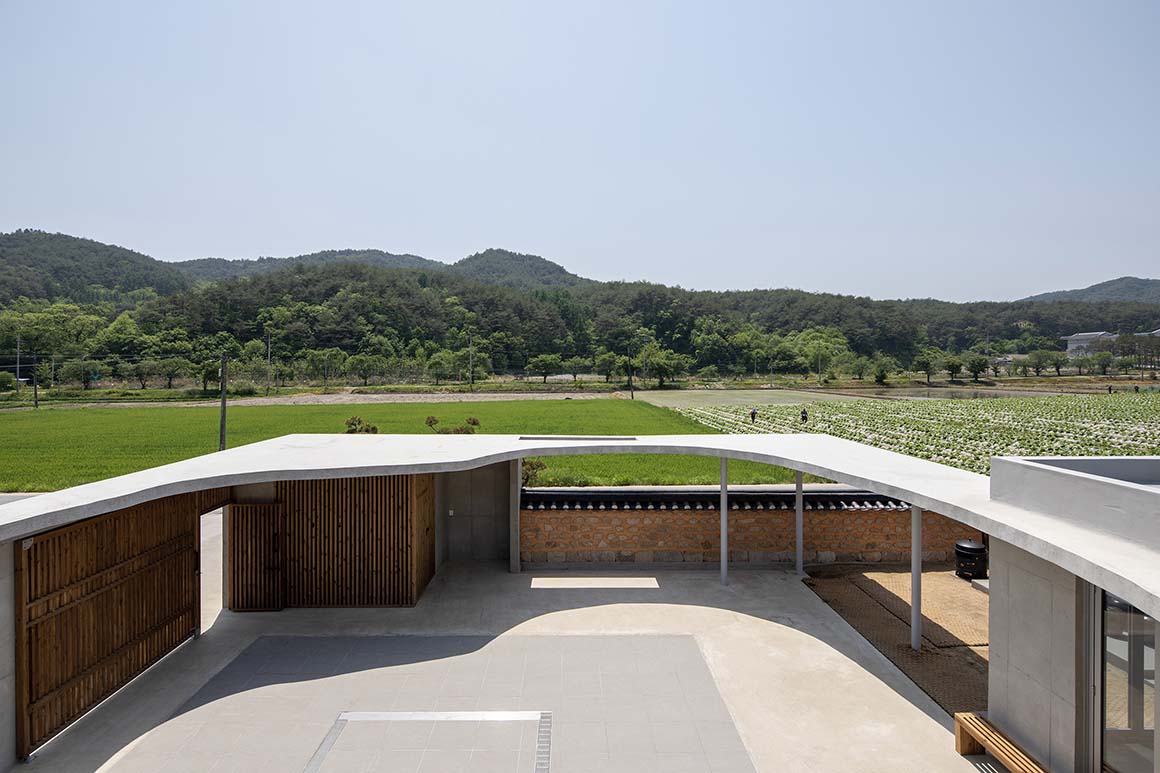
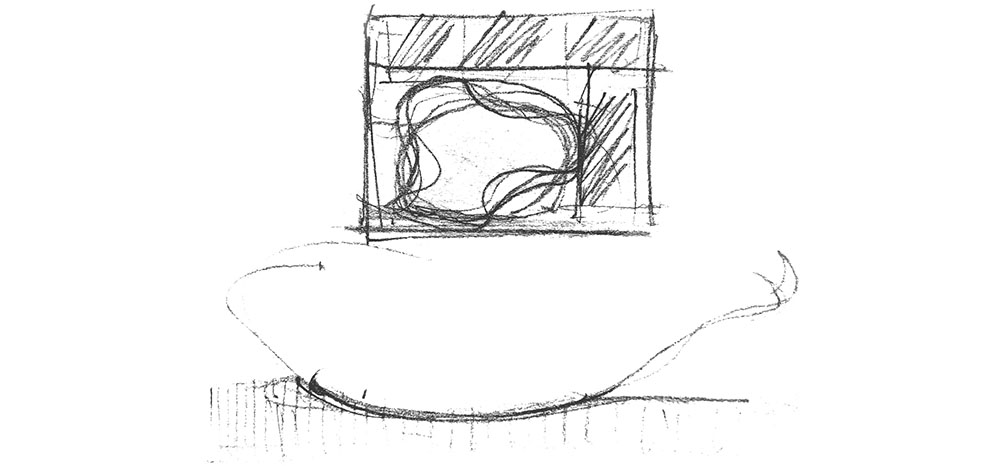
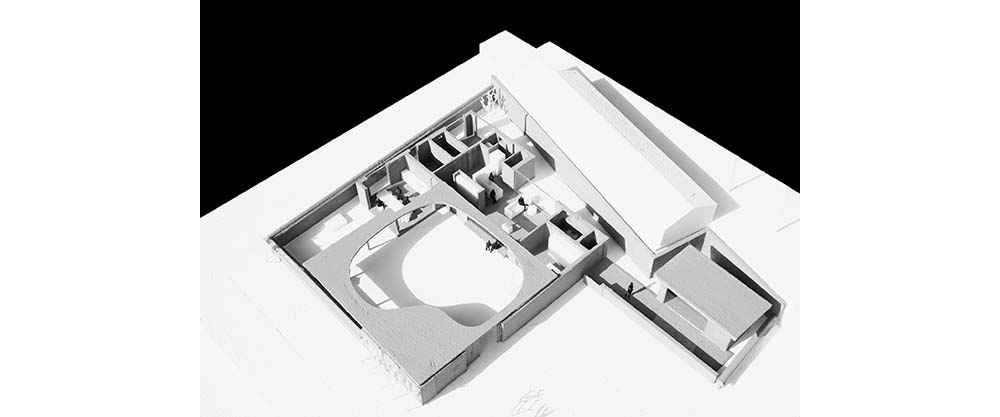
Onhye-ri, a small village in Dosan-myeon, Andong, Gyeongsangbuk-do, sits quietly amid a landscape shaped by the spirit of Toegye Yi Hwang, the Taeshil, Dosan Hot Spring, and the serene seowon. In Onhye-ri, broad fields of rice and barley, a stream meandering between them, and tile-roofed houses alongside humble cement block homes form a landscape where it feels as if time moves at a slower pace. In this quiet village, a house has been built that quietly reads the grain of its surroundings. Standing between outside and inside, tradition and the present, openness and enclosure, it creates a quiet space of emptiness within the boundary.
The design began with reading the context embracing this place. The traditional stone walls of nearby hanok loosely defined the boundary between inside and outside. From the line of the wall, an outer contour was drawn to enclose the yard and the building, and this line meets the gracefully flowing roof to reveal the building’s form.
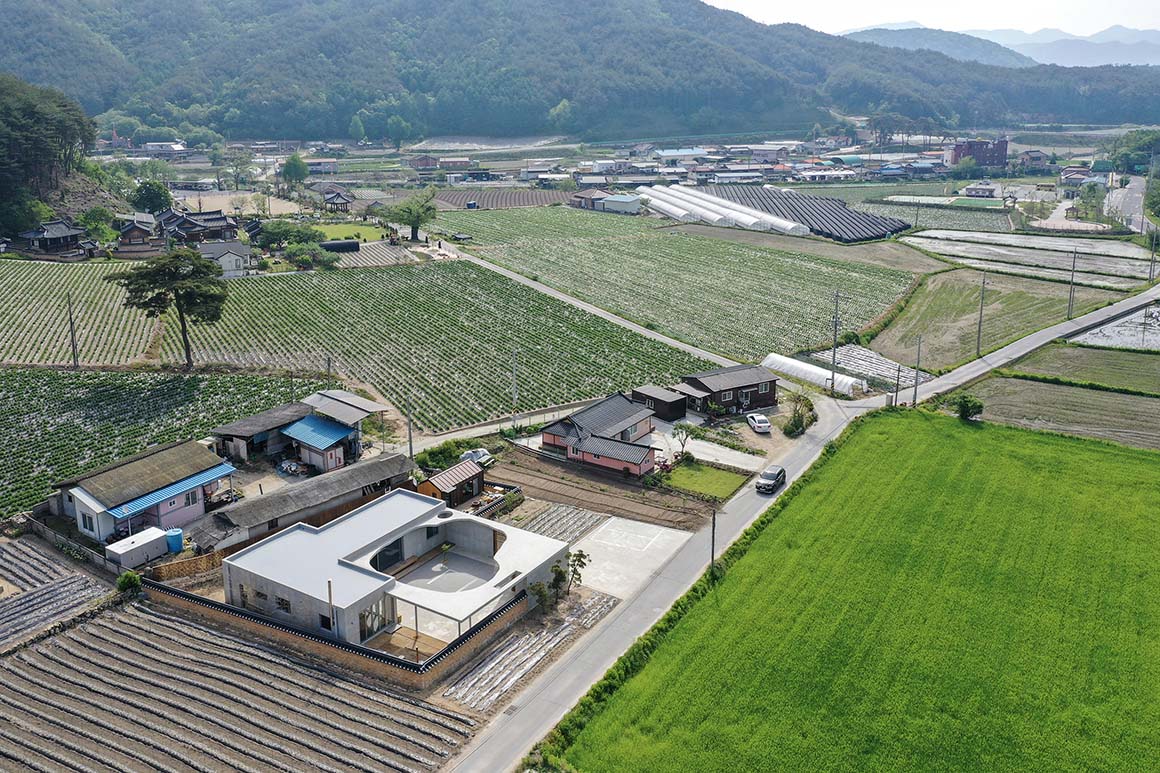
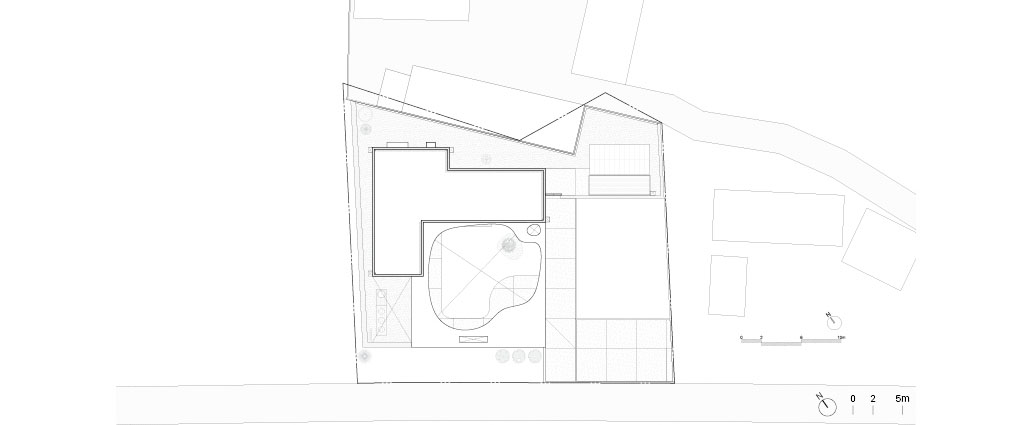
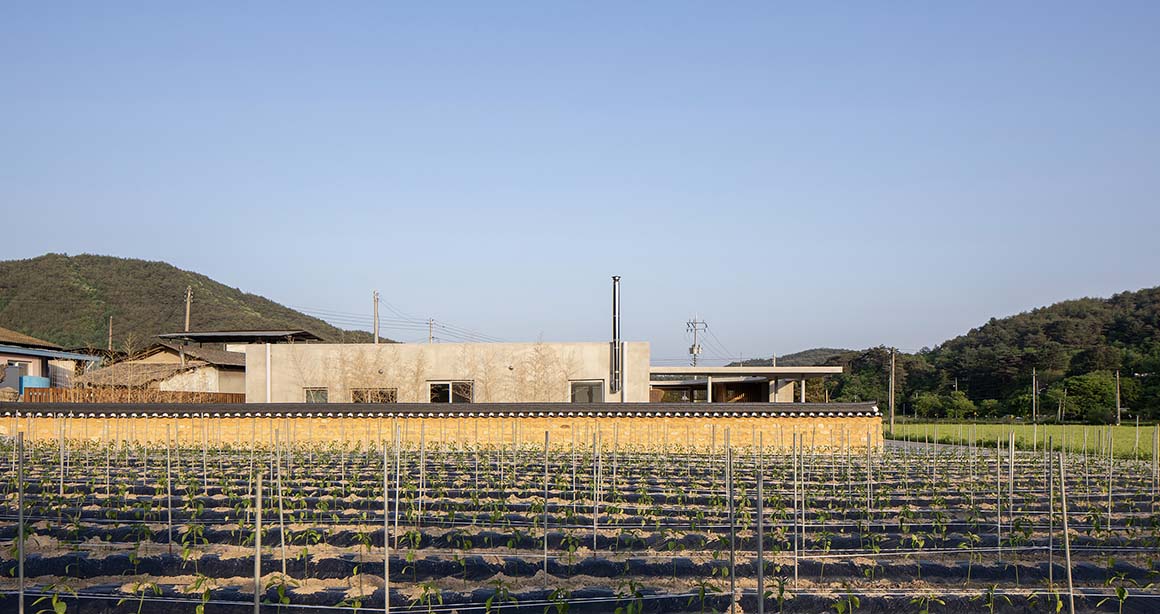
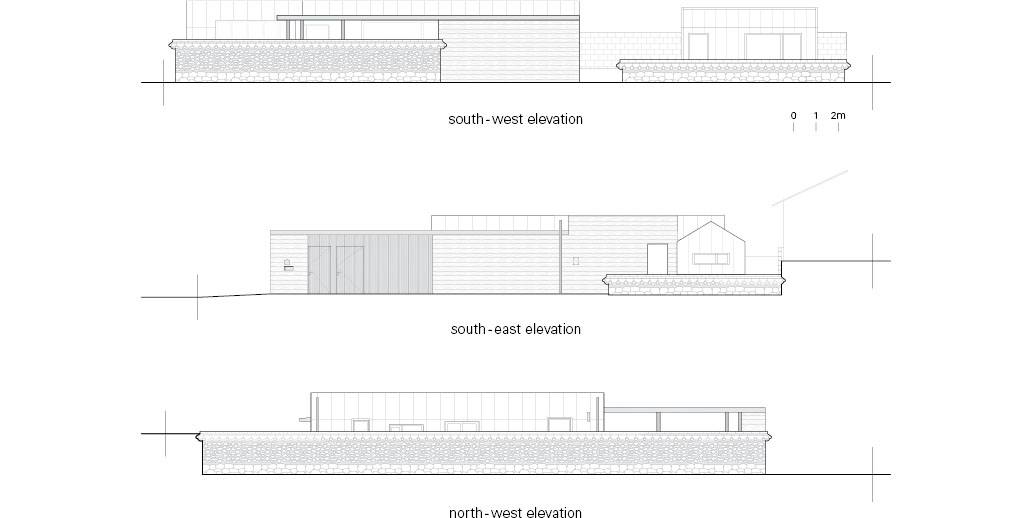
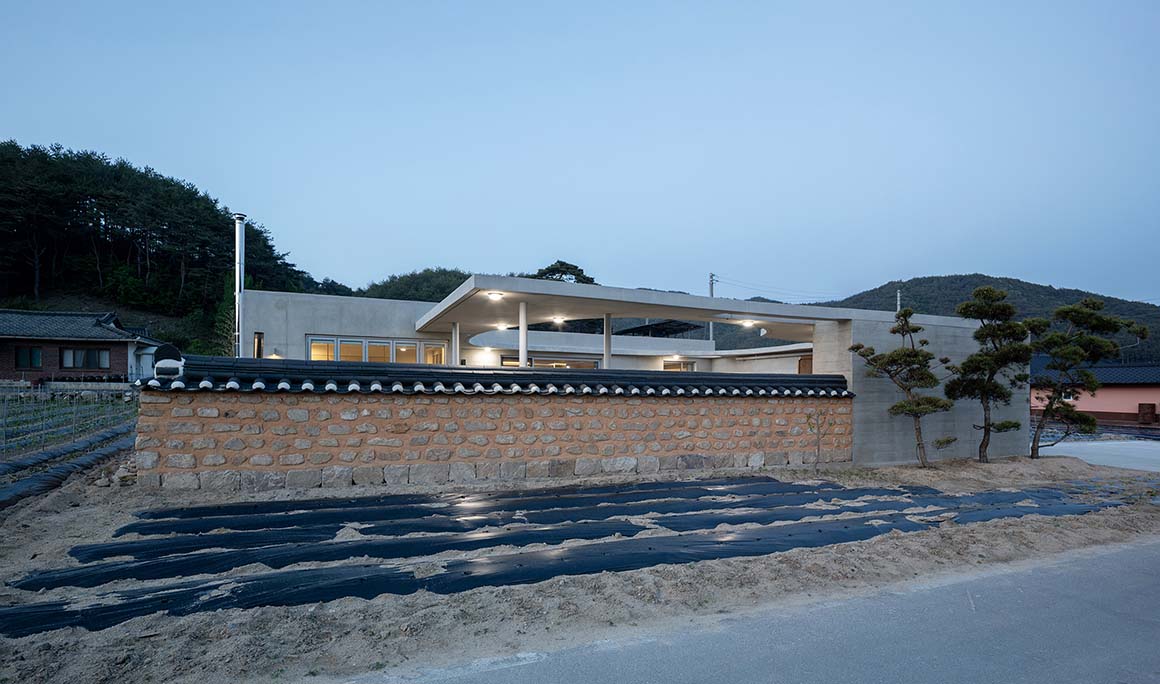
A stone wall symbolizing tradition and a roof symbolizing the present stand side by side without touching, leaving a gap in between. This space becomes both a buffer for coexistence without conflict and a passage for nature to enter. Light, wind, and sightlines pass through the gap, giving the space a quiet rhythm. Over time, this rhythm gathers layers of expression, and the space gradually develops its own breath.
The roof, flowing around the yard, began as an incomplete sketch, passed through the drawing stage, and took on materiality through the hands of the builder, finally settling in time as concrete. Initially light and flexible in image, it gained solidity and precision through the process of construction.
Its supporting structure follows no fixed format. Irregular walls and unaligned columns distribute loads while adding flexibility to the space. The roof wraps around walls, floors, and interiors at varying depths, at times becoming an eave to provide shade and shelter from rain. It is not a simple cover, but a membrane connecting void and solid, a gesture marking the boundary of change.
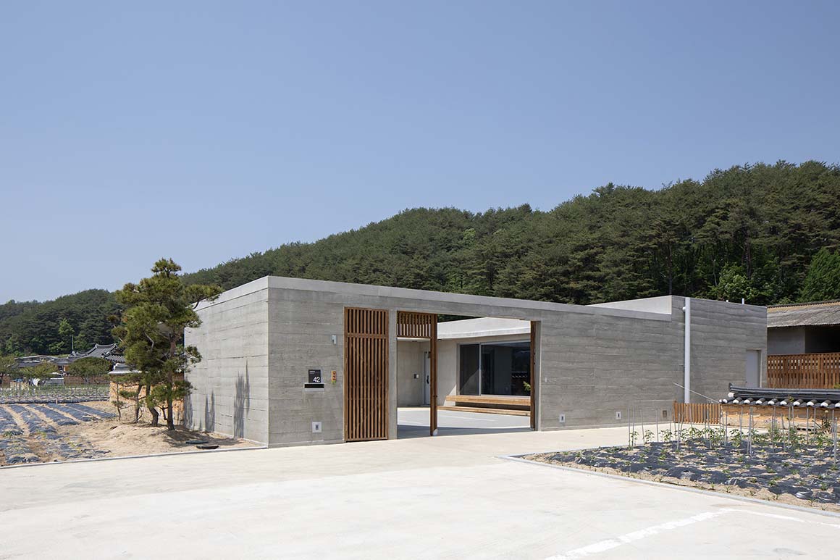
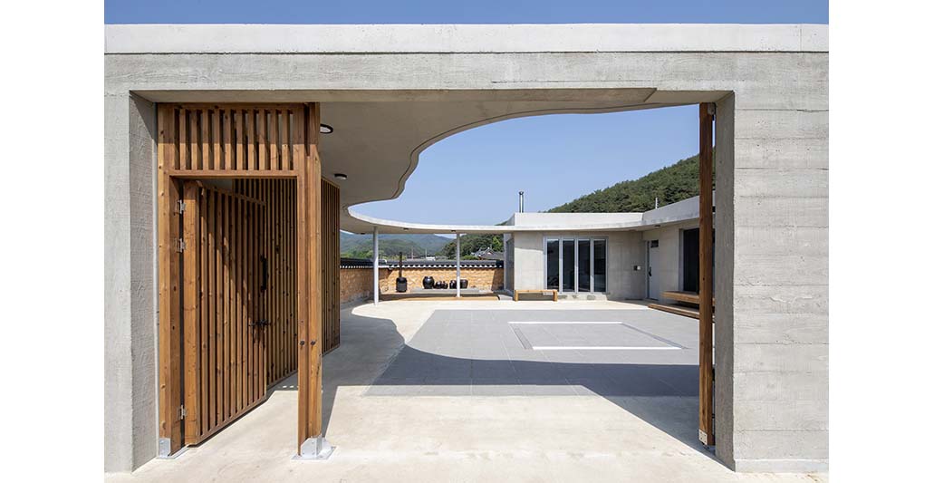
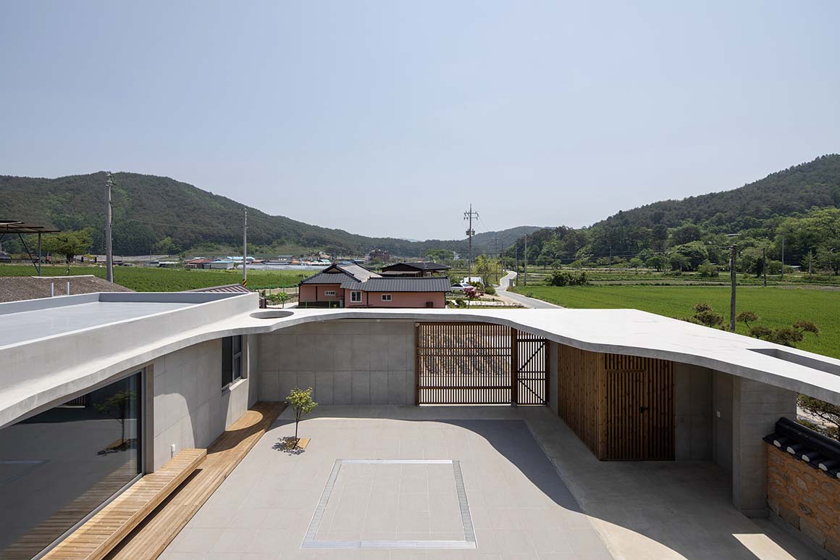
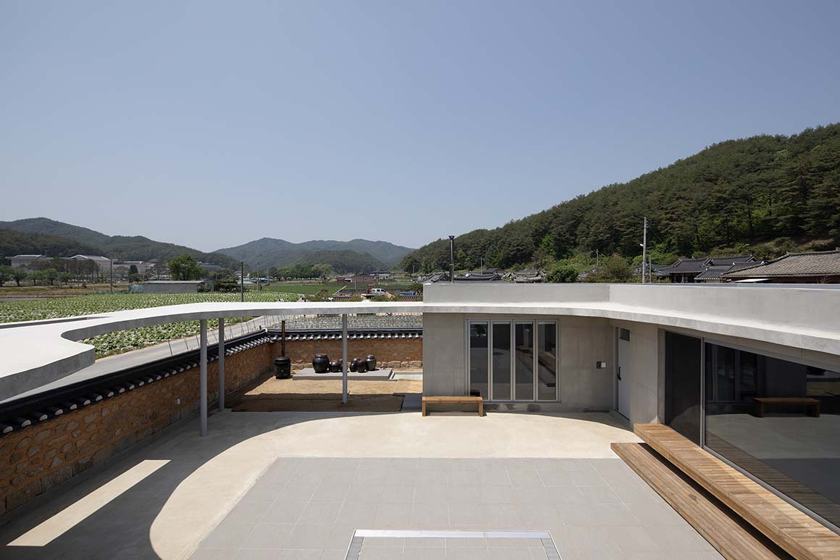
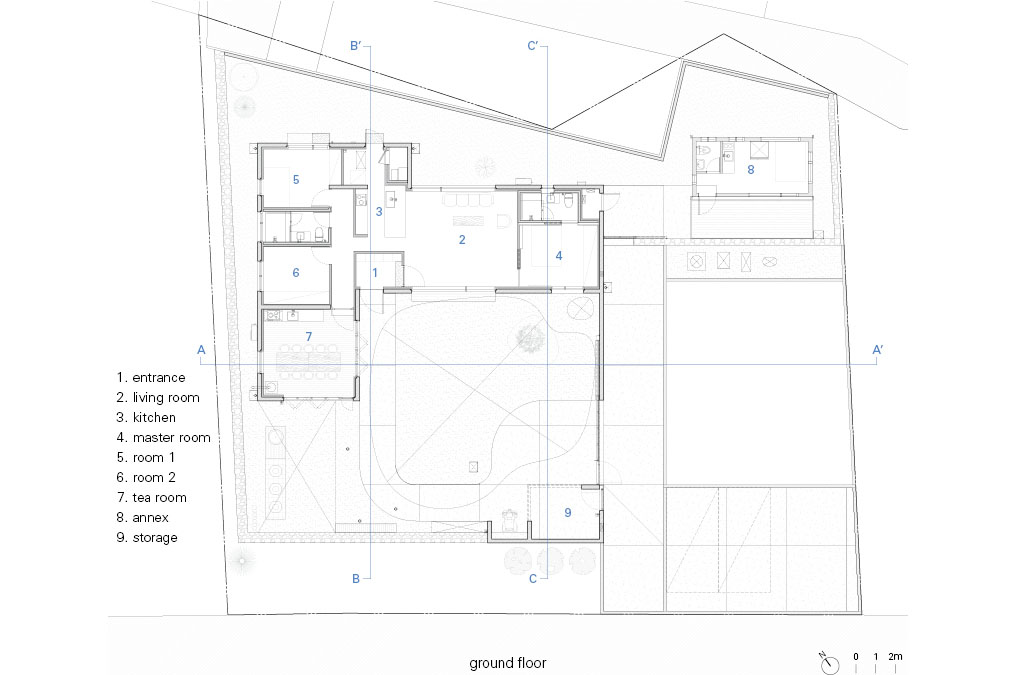
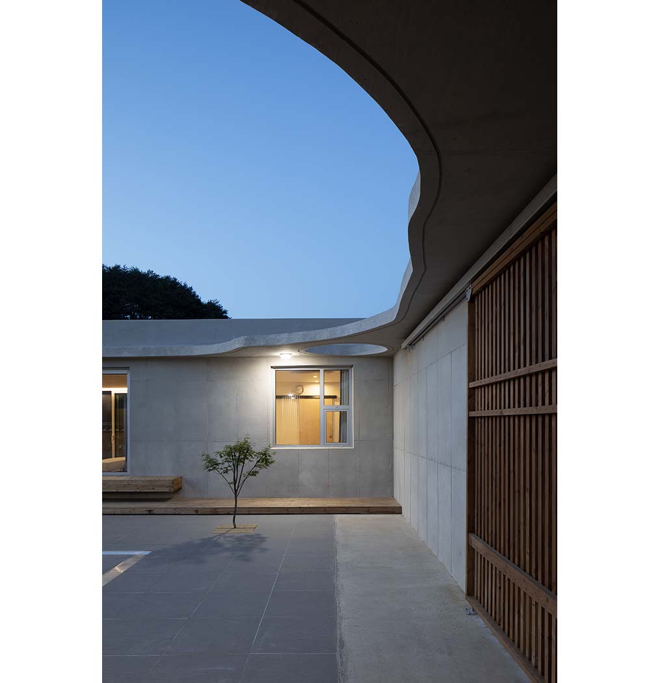
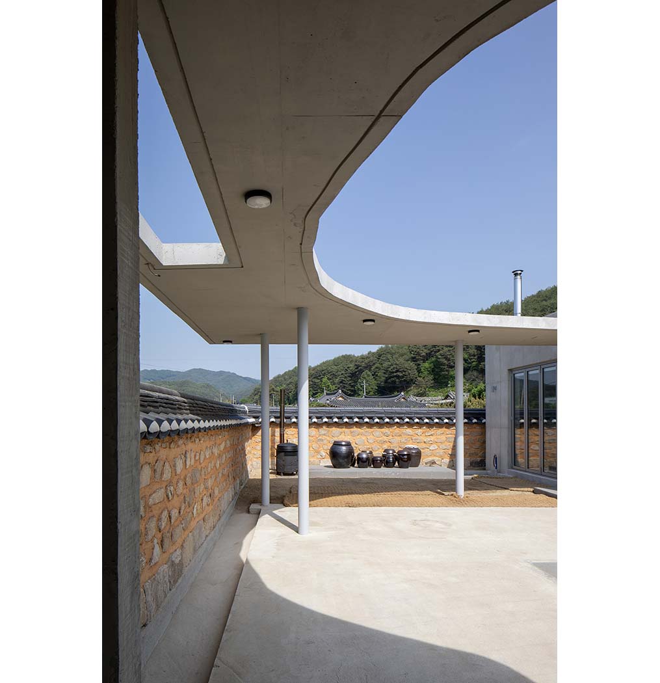
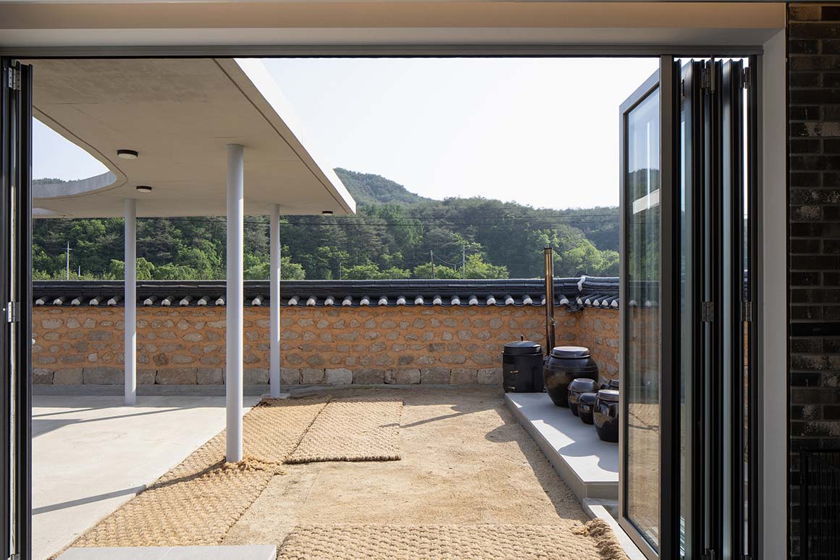
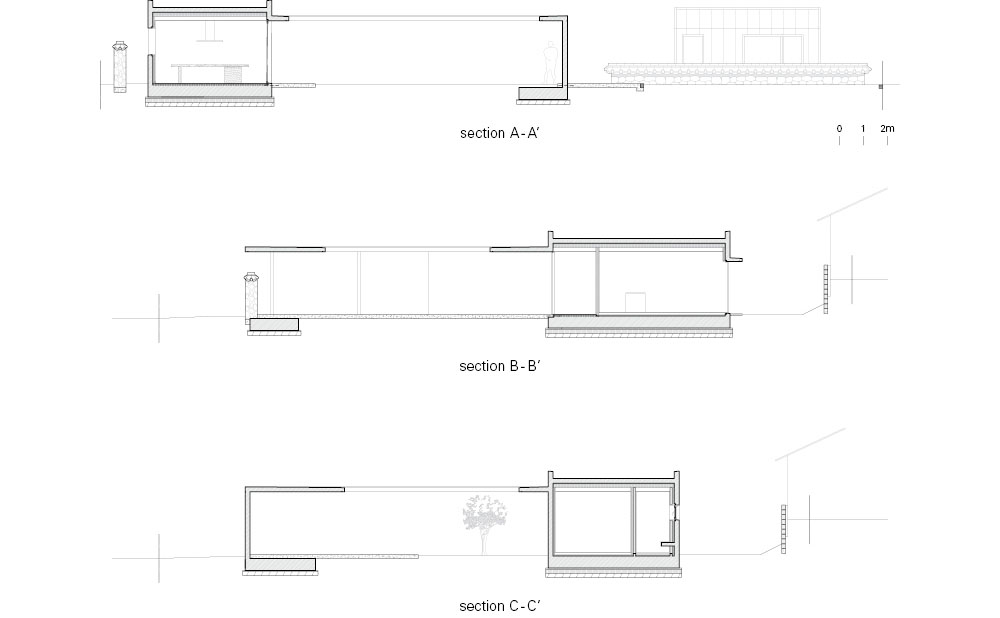

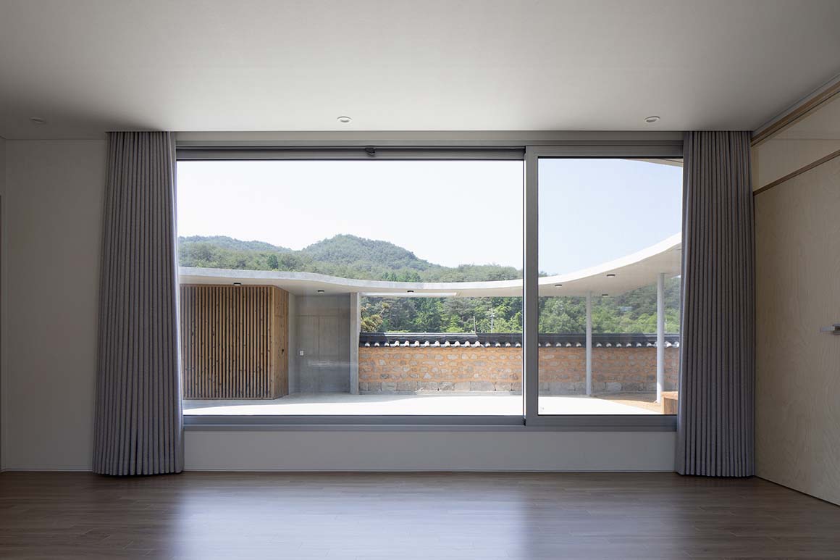
The exterior is finished in exposed concrete and wood. The coexistence of rough, restrained surfaces and warm textures blends into the village landscape, allowing the house to settle naturally as a familiar scene rather than a foreign object.
Thus, the Jung Youngja House in Onhye-ri values relationships over divisions, fluid meaning over fixed form. In the flow woven from walls and roof, gaps and shade, materials and void, the house quietly settles into the flow of time of this place and finds its own place within it.
Project: Onhyeri Jung Youngja House / Location: Andong, Republic of Korea / Architect: Narrative Architects / Project team : Sihong Kim, Namin Hwang / Use: Residence / Bldg. Area: 865m² / Gross floor area: 171.94m² / Gross floor area: 171.94m²/ Bldg. coverage ratio: 19.88% / Gross floor ratio: 19.88% / Structure: RC / Construction: 2022~2023 / Exterior finishing: charred wood / Photograph: ©Jae Kyeong Kim (courtesy of the architect)







