Two linear volumes harboring sustainable flow
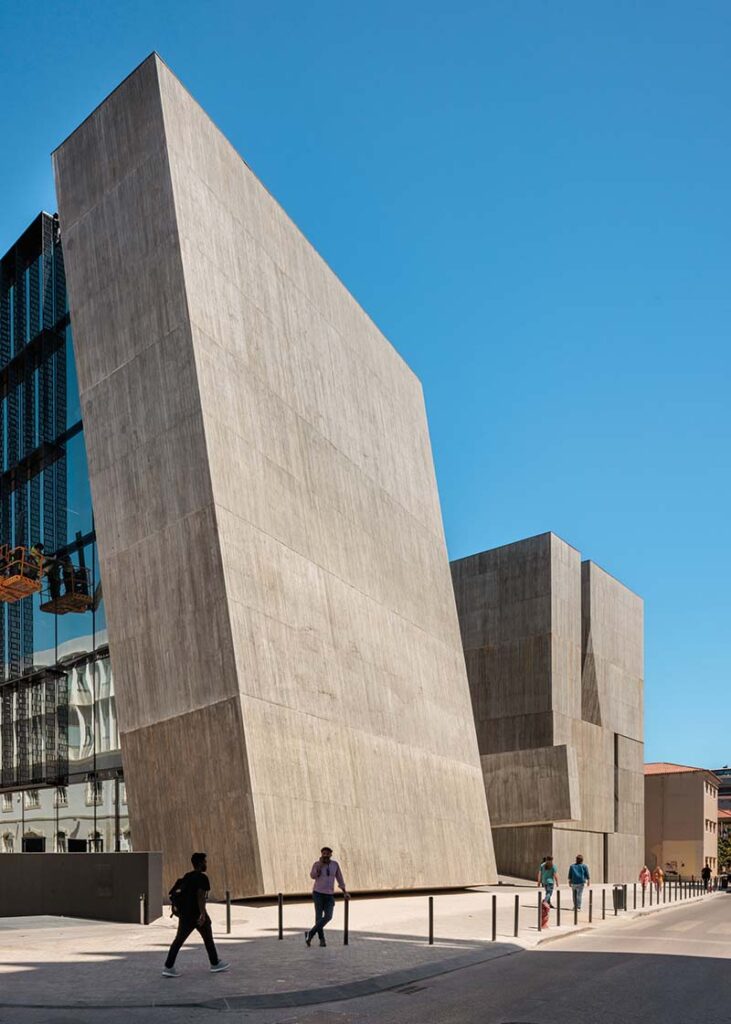
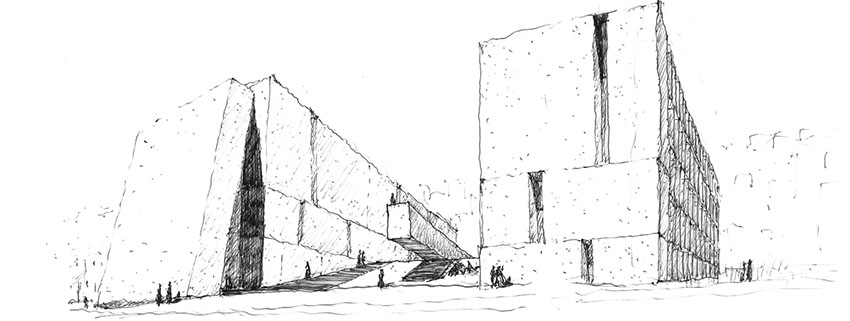
Located in Lisbon, the headquarters of Portugal’s energy company sets a benchmark for sustainable office building design, pointing the way forward for urban architecture. Two prominent linear volumes define the structure, connected by open public spaces that seamlessly link the surrounding hills and riverside. For spatial efficiency, the two parallel volumes are vertically integrated. A gentle artificial slope connects the volumes from the highest point of the site, culminating in a cantilevered structure that serves as a scenic viewpoint overlooking the river. The pedestrian pathways remain uninterrupted from the hills to the riverside, with entrances and parking facilities strategically placed to ensure accessibility and ease of use for the public.
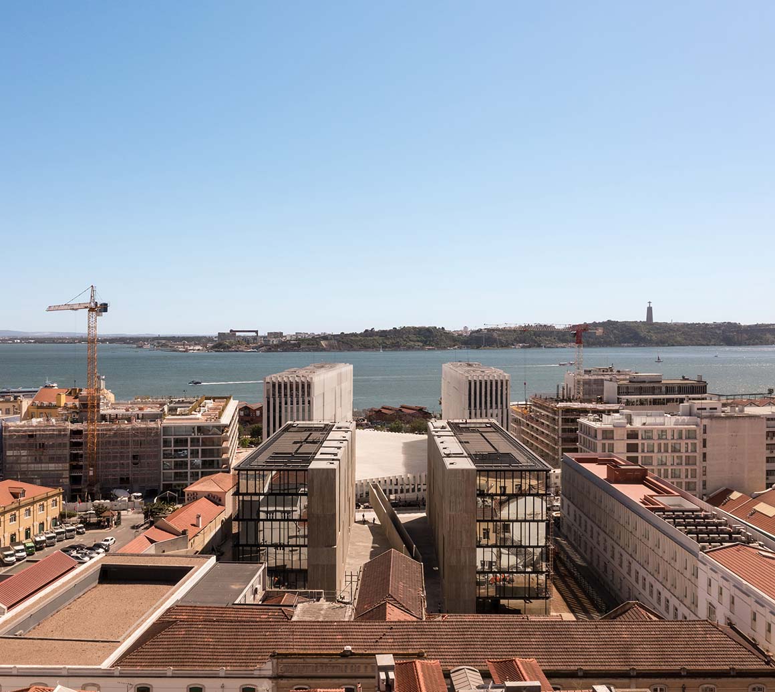
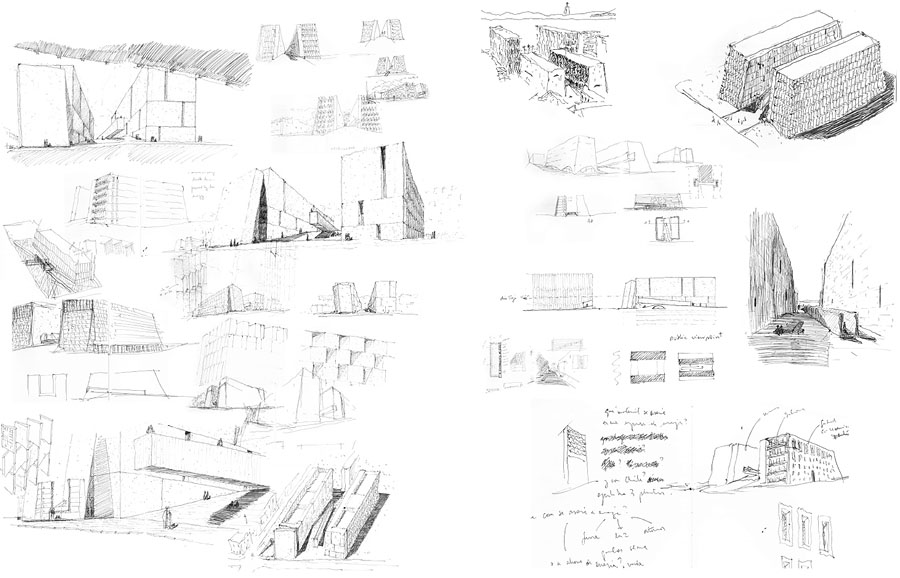
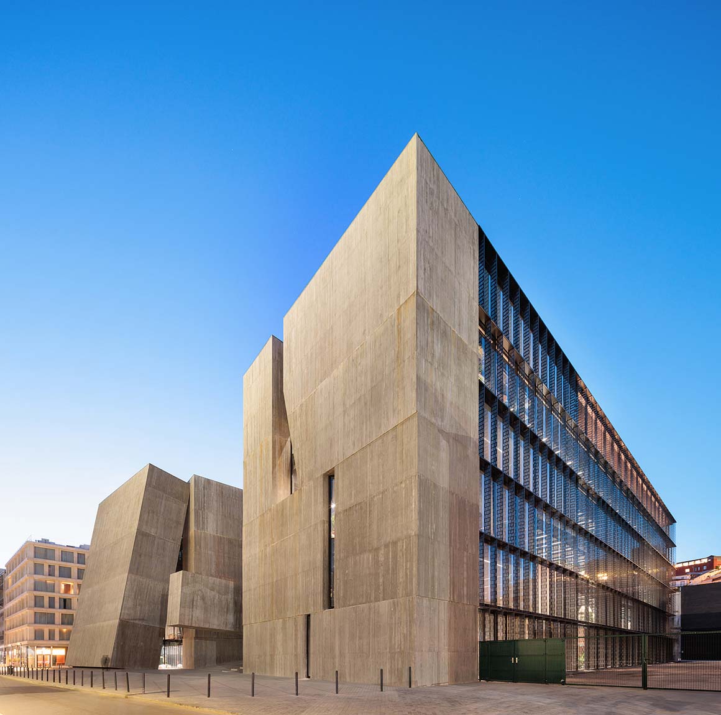
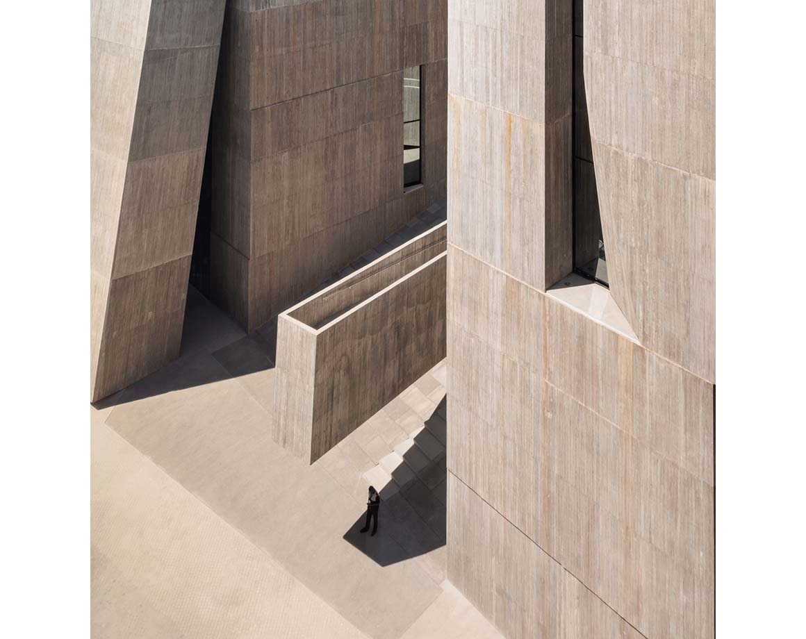
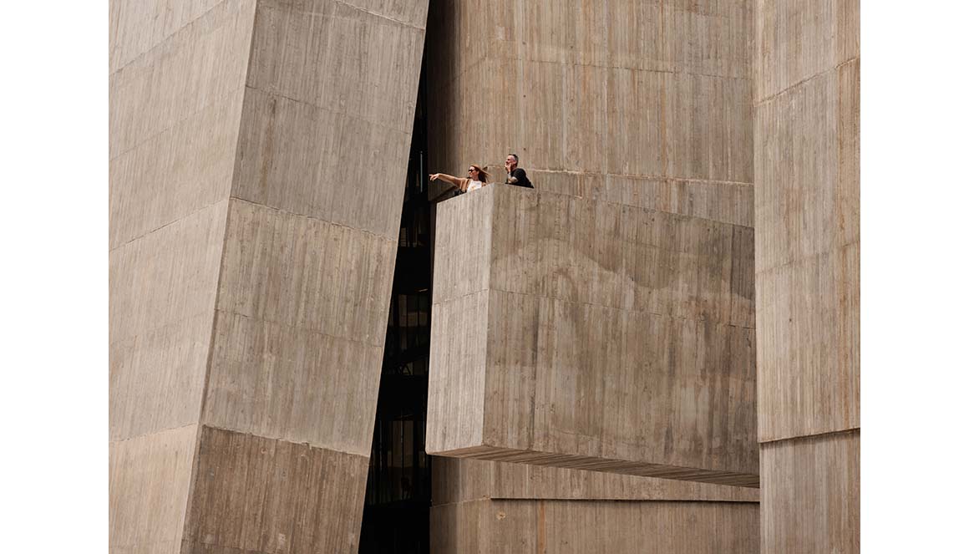
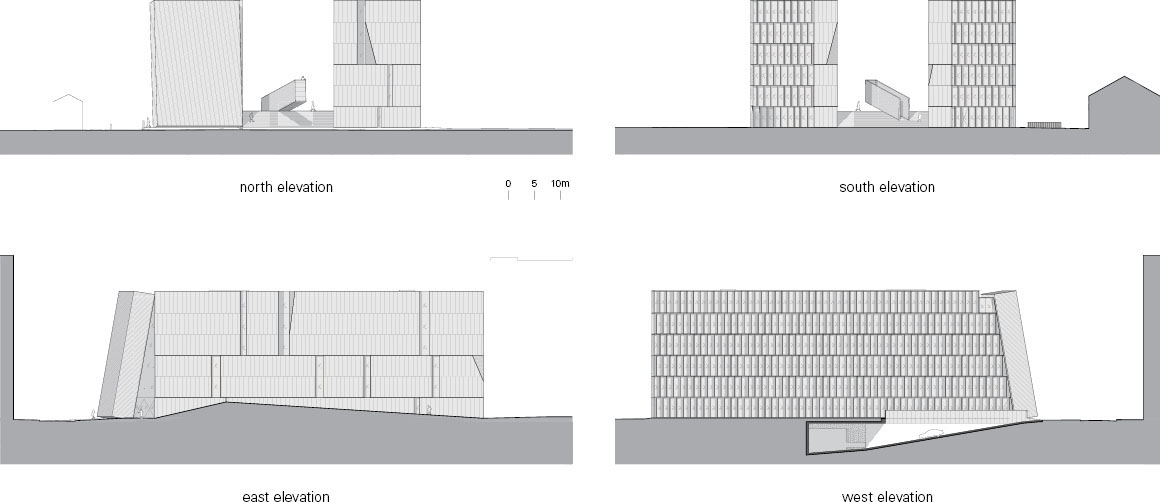
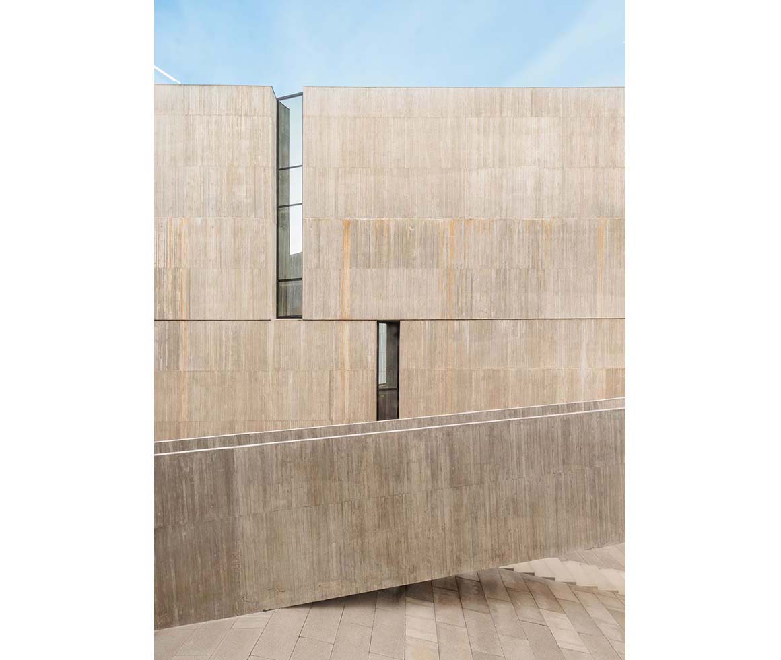
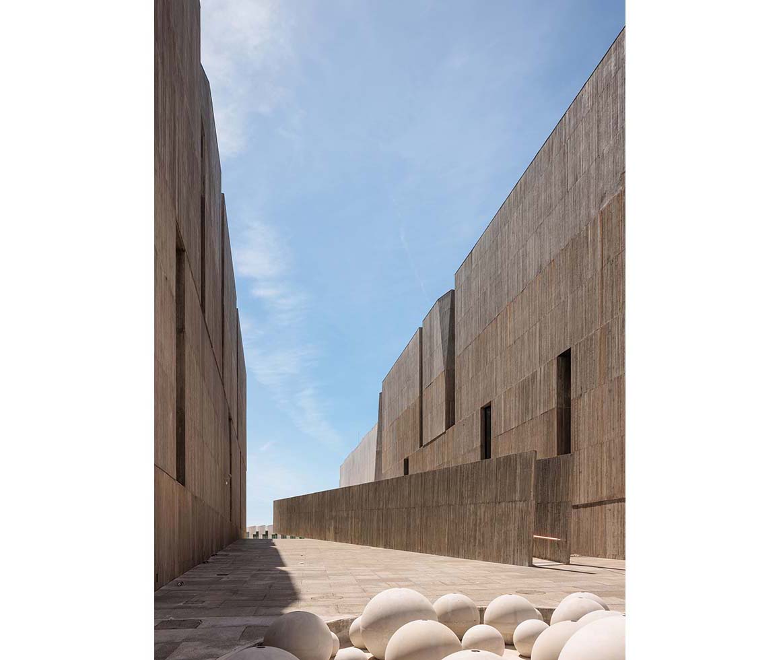
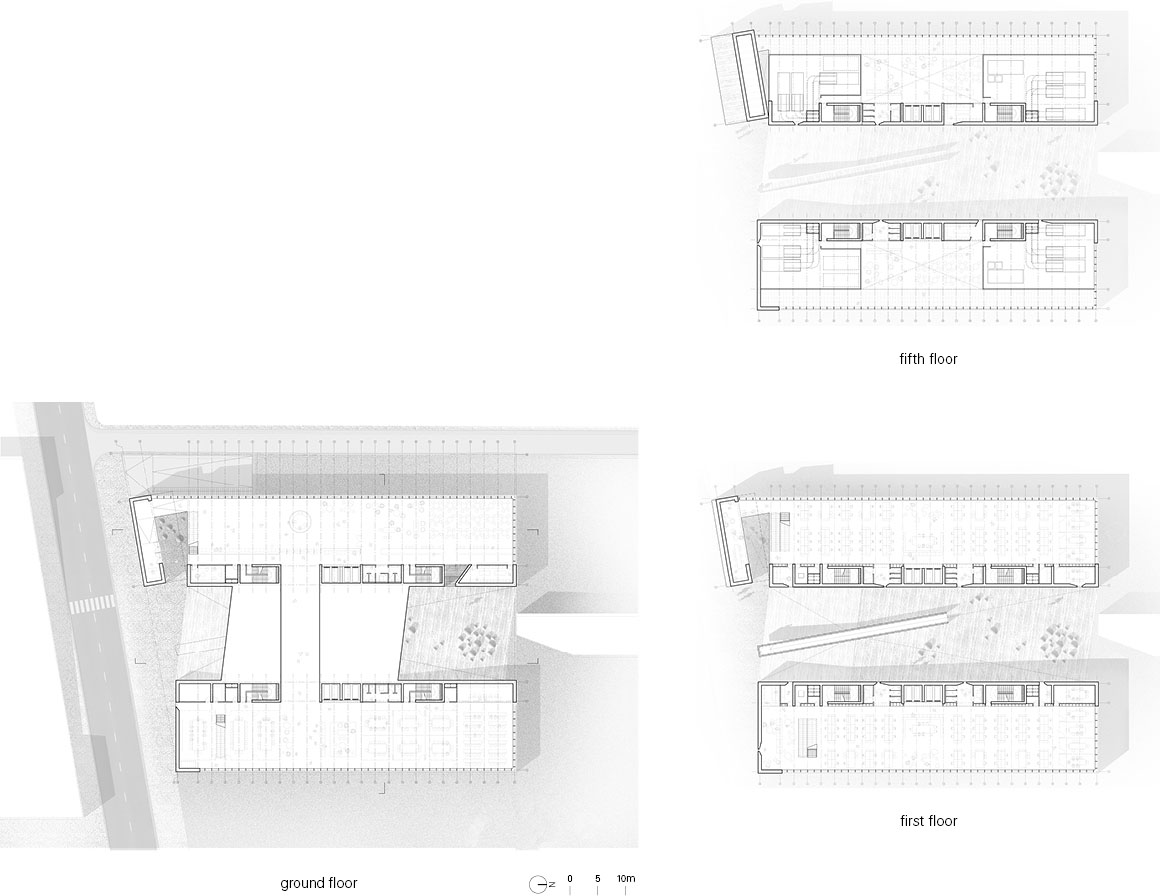
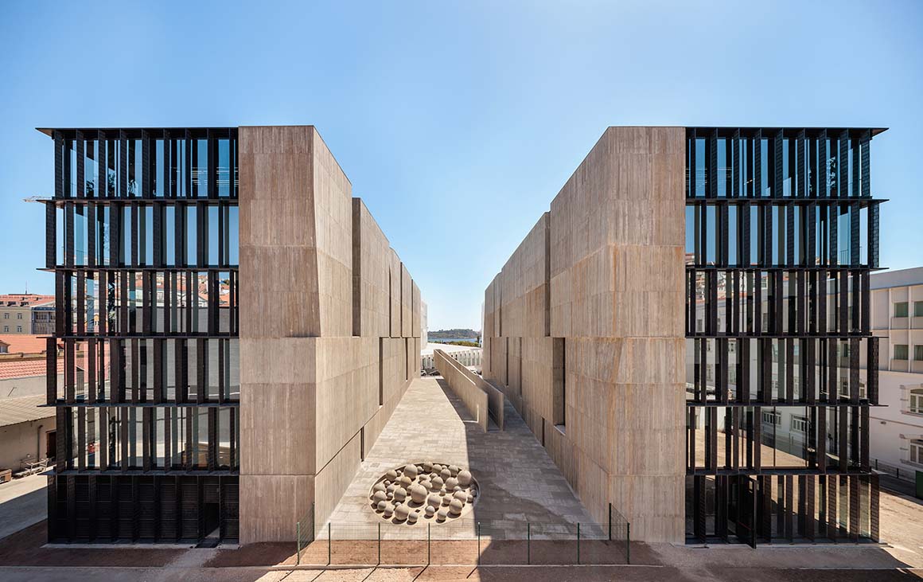
The interior emphasizes a people-centered work environment. From individual desk arrangements to spacious shared meeting rooms, the design accommodates various needs, blending spaces for individuals and groups, as well as formal and informal settings. Amenities such as lounges and relaxation areas are located within one floor of any point in the building, ensuring ease of access. Users can enjoy a rooftop fitness facility and a ground-floor café, fostering work-life balance. This facility demonstrates that sustainable workspaces can enhance user experience and daily life patterns, going beyond mere energy efficiency.
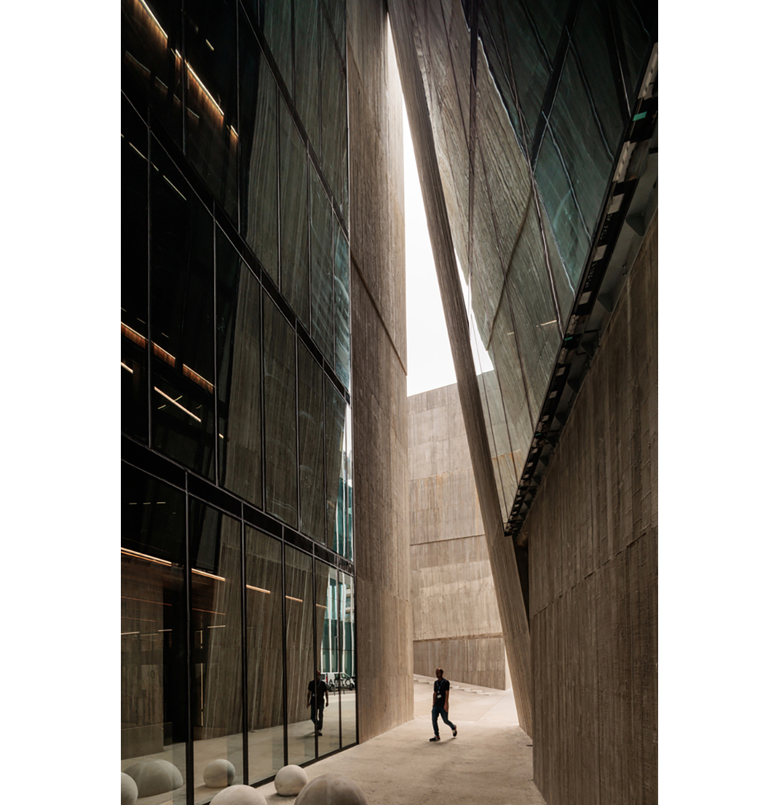
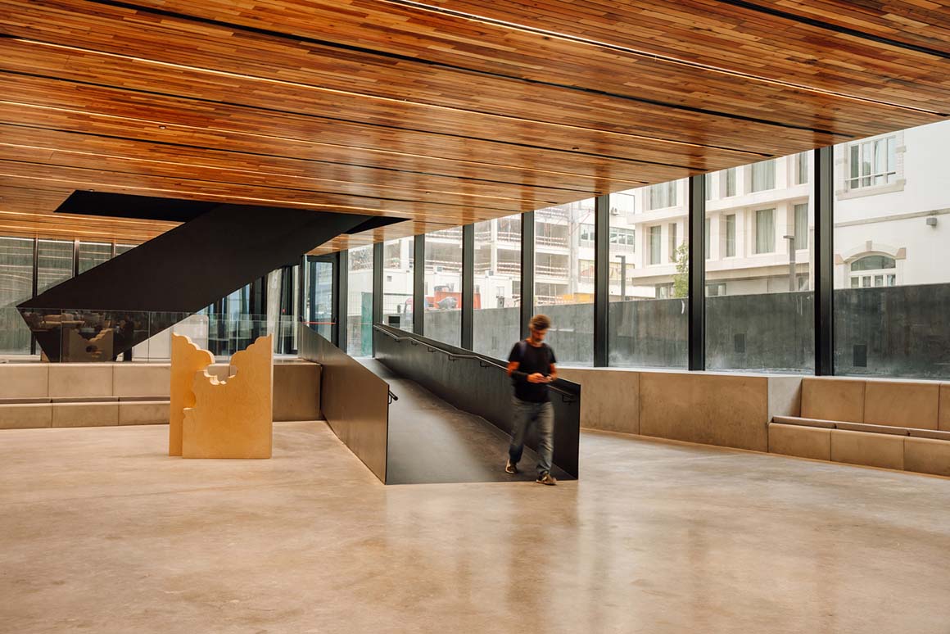
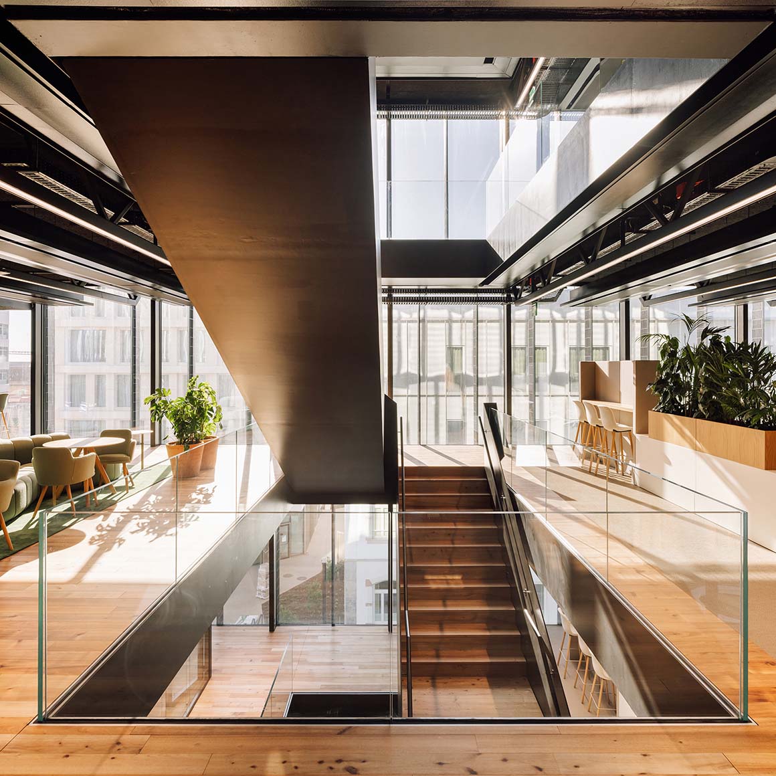
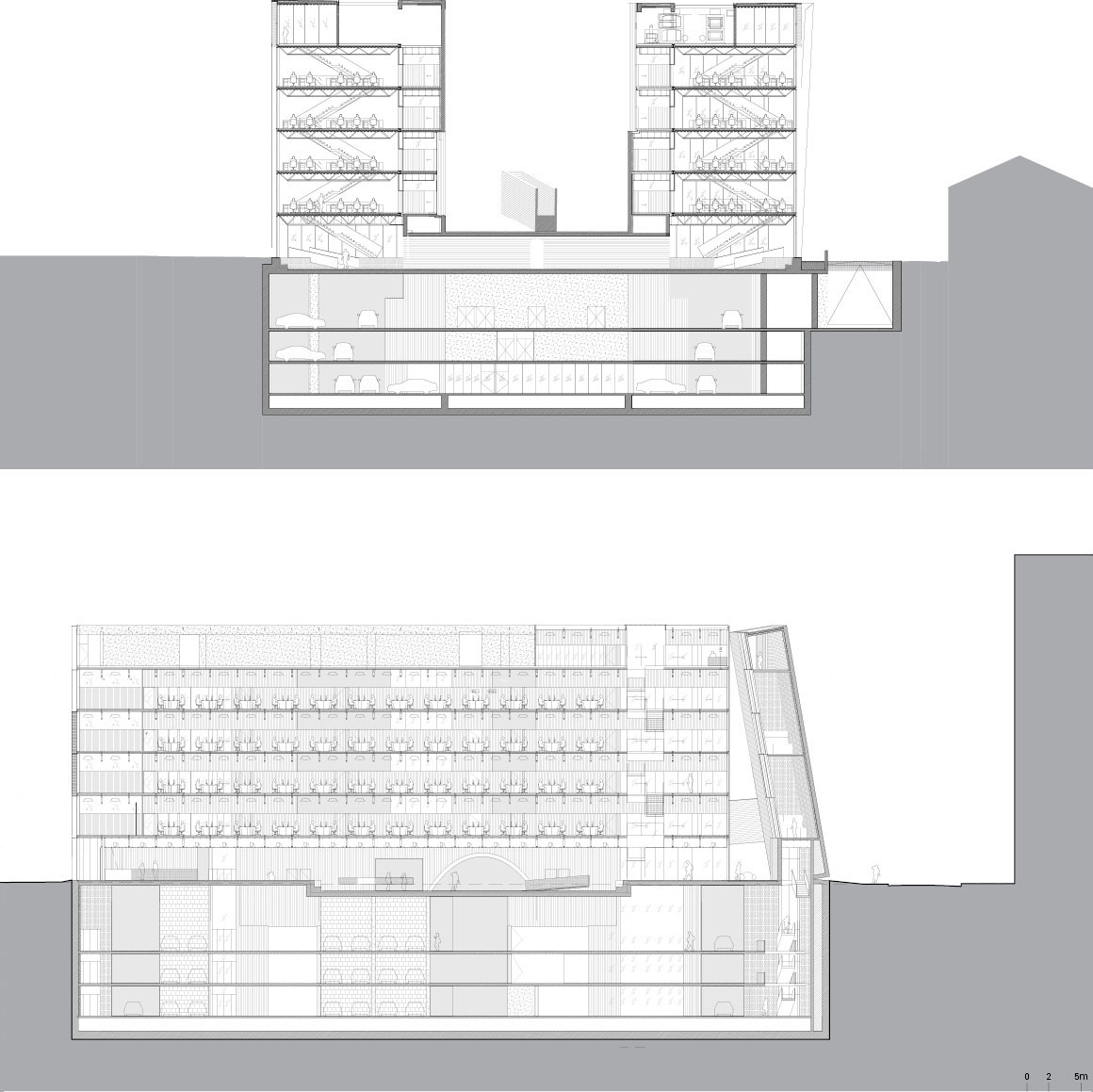
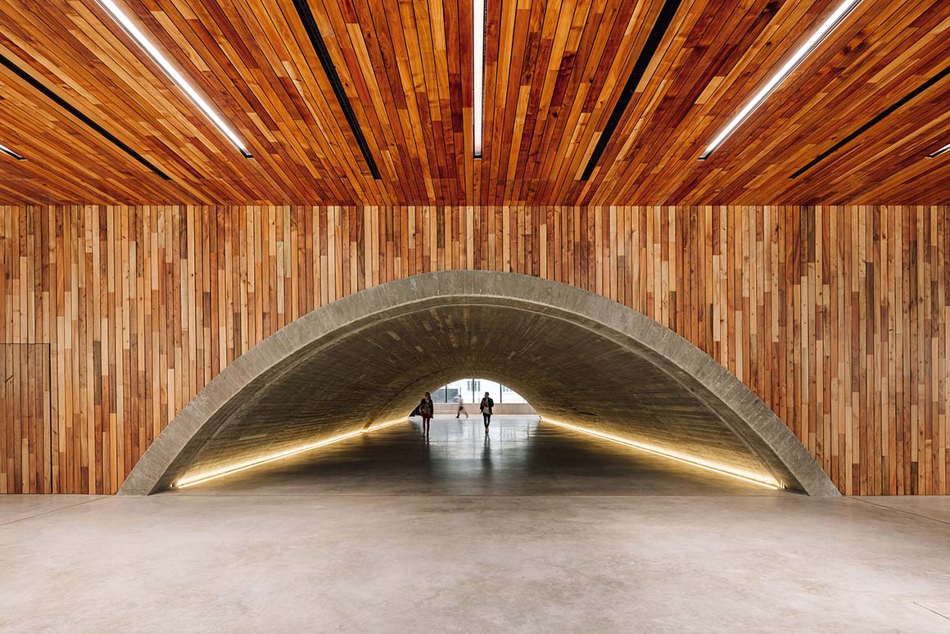
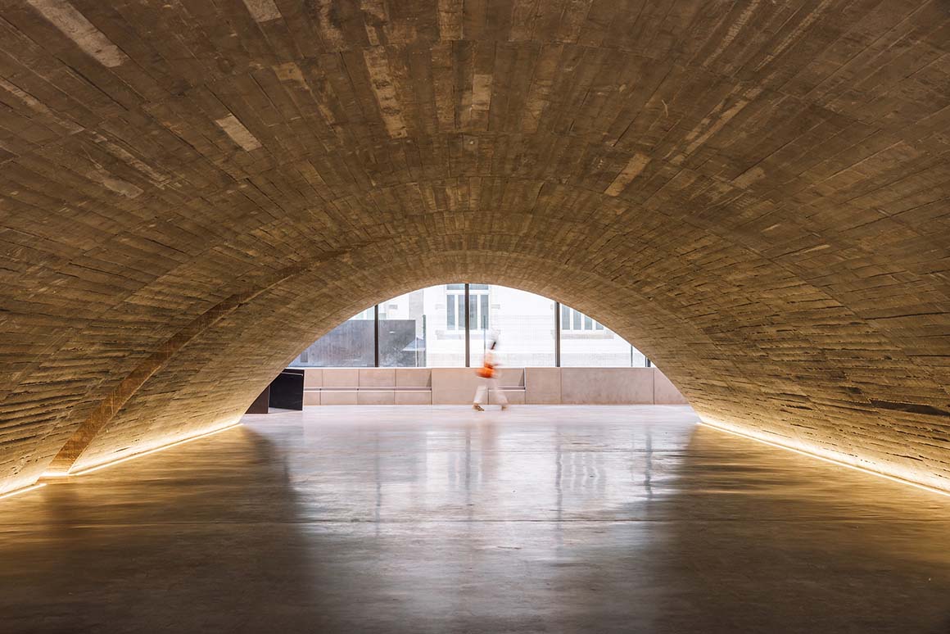
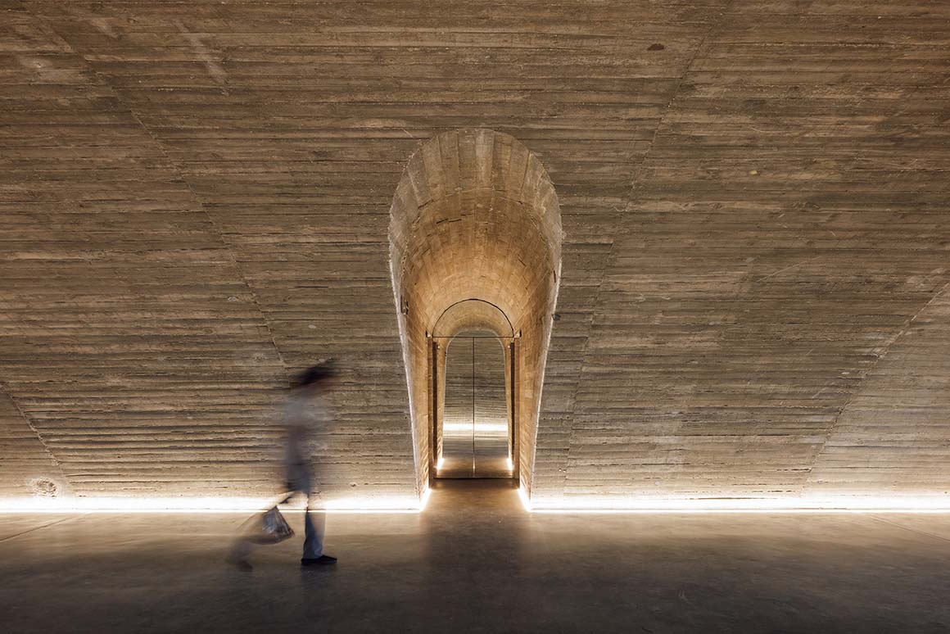
The sustainability of the facility is evident in both its form and function. A single-volume mass minimizes energy consumption, while public plazas between buildings regulate the microclimate. Facade grids and recessed windows reduce direct sunlight, mitigating the greenhouse effect. Stairs, replacing elevators, utilize the occupants’ physical activity to reduce the building’s energy consumption. Combining sustainable environmental strategies, urban integration, and human-centered spatial planning, the Portugal energy company headquarters exemplifies a healthy workspace. Through efforts to enhance quality of life, it transcends the boundaries of traditional workspaces, driving sustainable innovation and accountability that positively impact the environment and society.
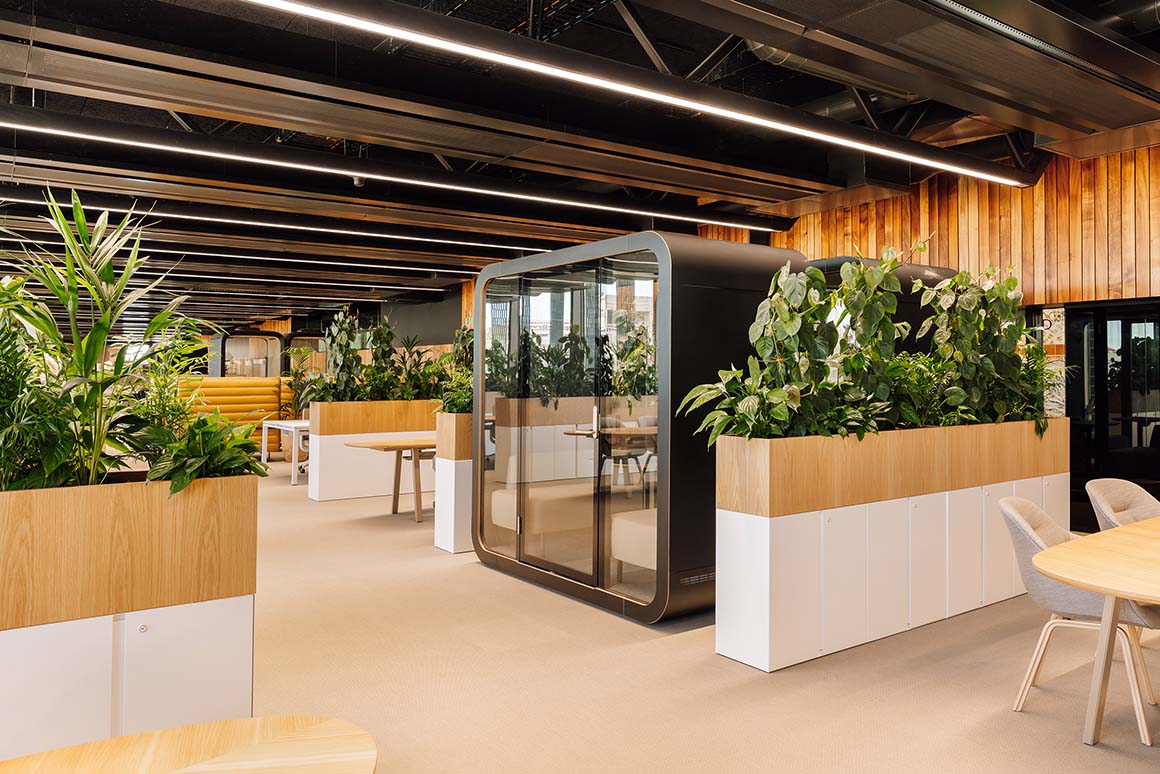
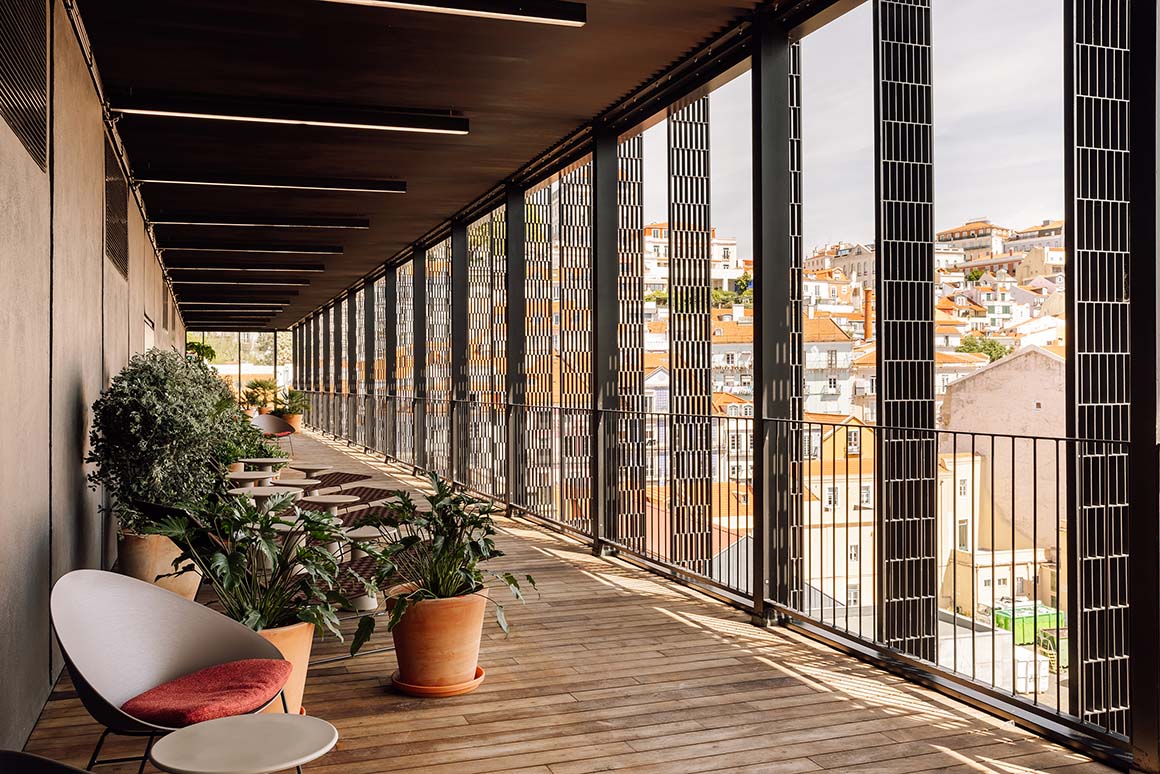
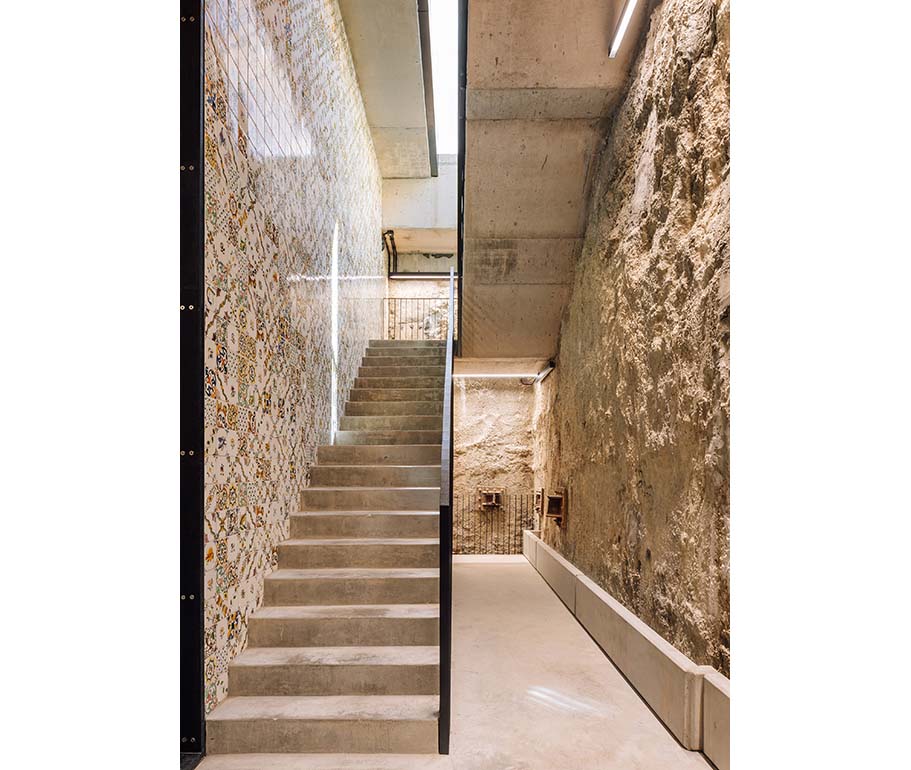
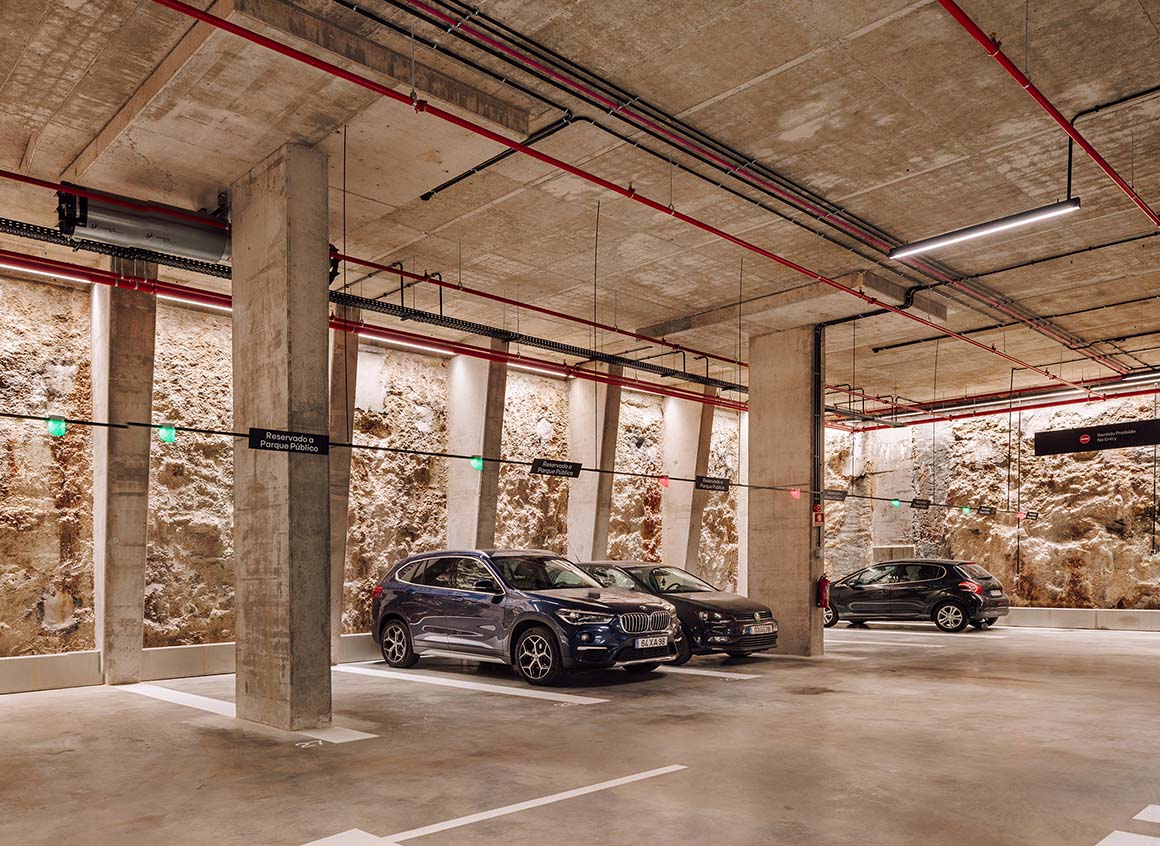
Project: ENERGIA DE PORTUGAL (EDP) HEADQUARTERS IN DOWNTOWN LISBON / Location: Lisbon, Portugal / Architect(s): ELEMENTAL / Interior Design: ELEMENTAL / Team: Alejandro Aravena, Juan Cerda, Victor Oddó, Gonzalo Arteaga, Diego Torres, Tomás Palmares, Clémence Pybaro, Suyin Chia, Mara Cruz, Federica Tebaldi, Eva Ibañez, Marta Ochoa, Simone Pio Scarano, André Barros, Valentina Rojas / Local Architect: Carrilho da Graça arquitectos Lda – João Luís Carrilho da Graça, João Marques, Francisco Freire, Nuno Pinto, Marta Martins / Engineering: AFA Consult – Rui Furtado, Pedro Pereira, Marco Carvalho, Mauro Monteiro, Paulo Silva, Raul Serafim, Maria da Luz Santiago, Rodrigo Castro / Structural engineering: AFA Consult / Electrical engineering: AFA Consult / Mechanical engineering: AFA Consult / Energy efficiency: AFA Consult / Plumbing Engineering: AFA Consult / Construction Supervision: Pengest – Rui José, Sonia Vieira / Client: EDP – Energias de Portugal / Materials: reinforced concrete, wood, steel, glass-fiber, glass / Site area: 3,880m² / Total floor area: 10,950m² / Parking area: 13,490m² / Design phase: 2017-2018 / Construction phase: 2020-2024 / Completion: 2024 / Photograph: ©Francisco Nogueira (courtesy of the architect)



































