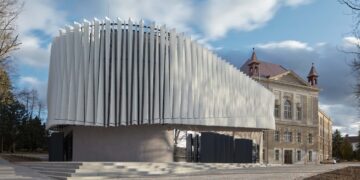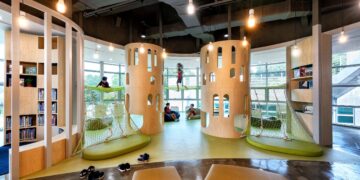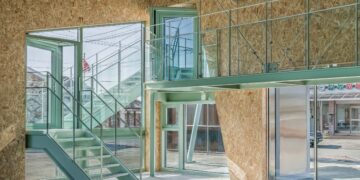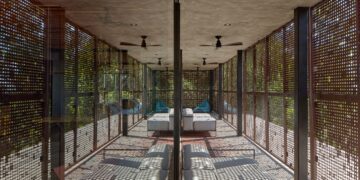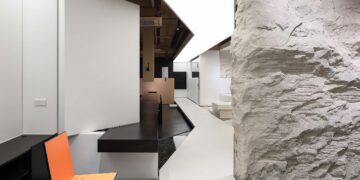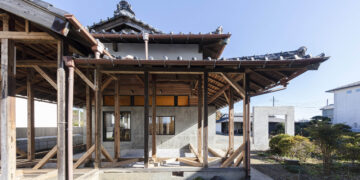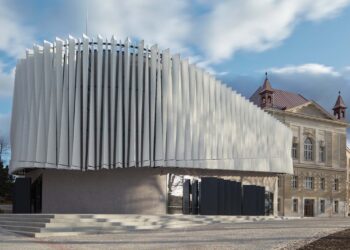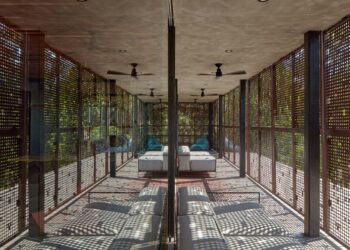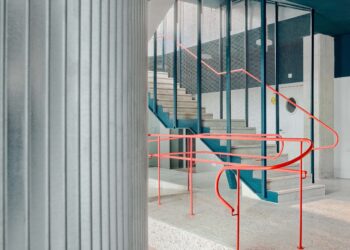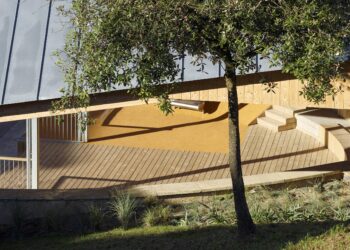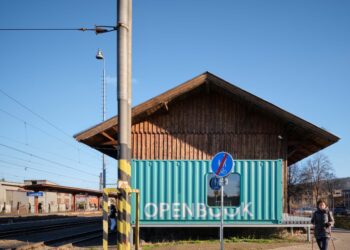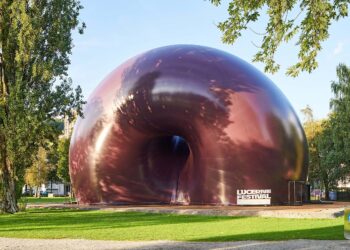Incompletely completed
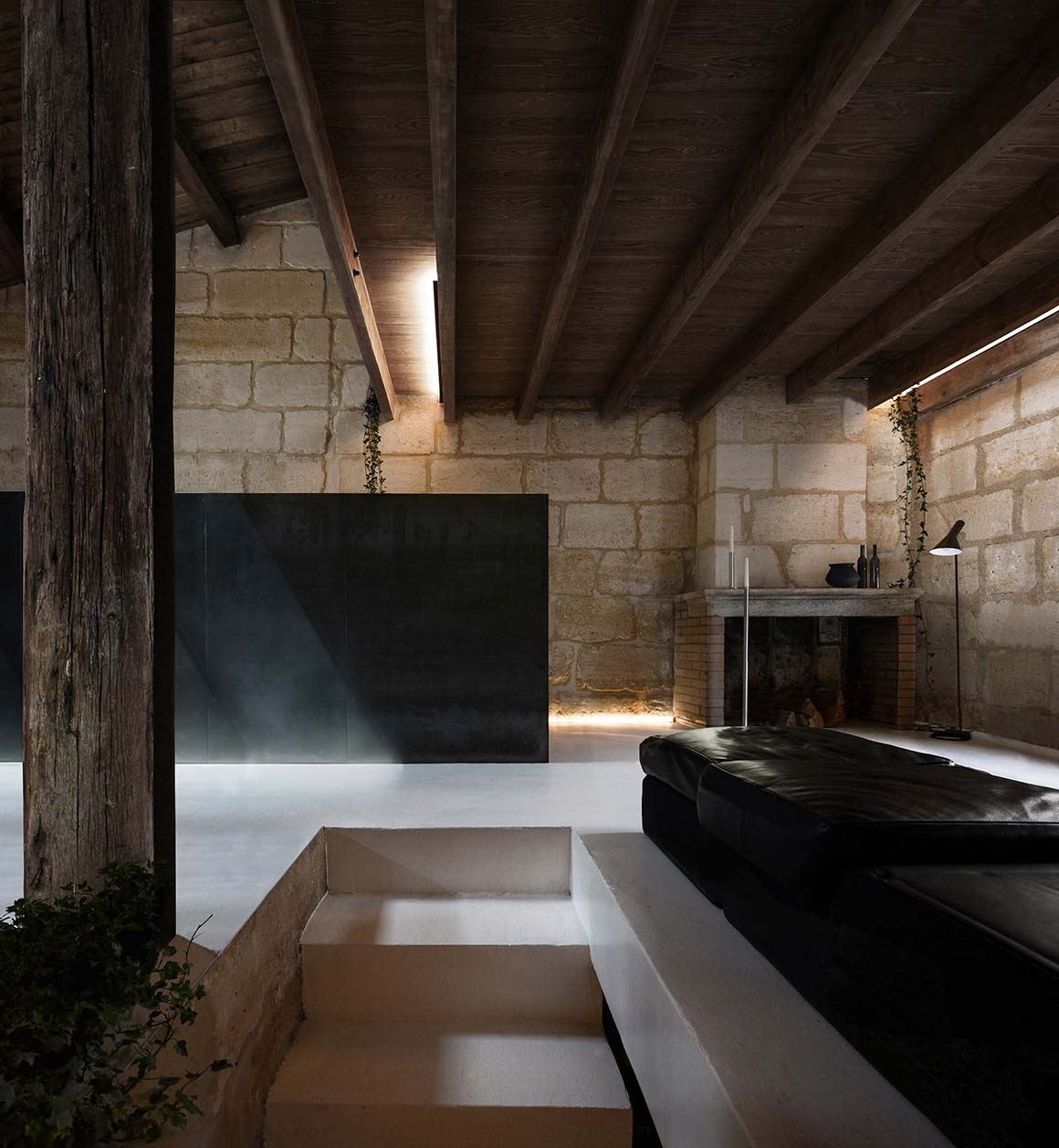
Stone has long been regarded as one of the most fundamental materials in architecture. It not only carries weight but also possesses the unique ability to hold time and memory. Stone endures not because of its hardness, but because it can preserve time. The raw, unfinished surfaces, broken textures, and imperfections reveal the material’s true essence. This subtle discord with contemporary aesthetics, which remains unchanged over time, creates an additional layer of meaning in architecture.
The Sacré-Coeur House, located in the heart of Bordeaux, embodies this material sensibility. Rather than dismantling the existing structure, which was left in ruin, the architect embraced its fragmented state and transformed it into a new living space. This house does not adhere to traditional domestic divisions. The boundaries between the living room, kitchen, and bedroom dissolve, allowing functions and movements to flow organically within a single continuous space. There are no doors or hallways. Instead, the space is organized based on the flow of sensory experience rather than the conventional logic of paths or functional divisions.
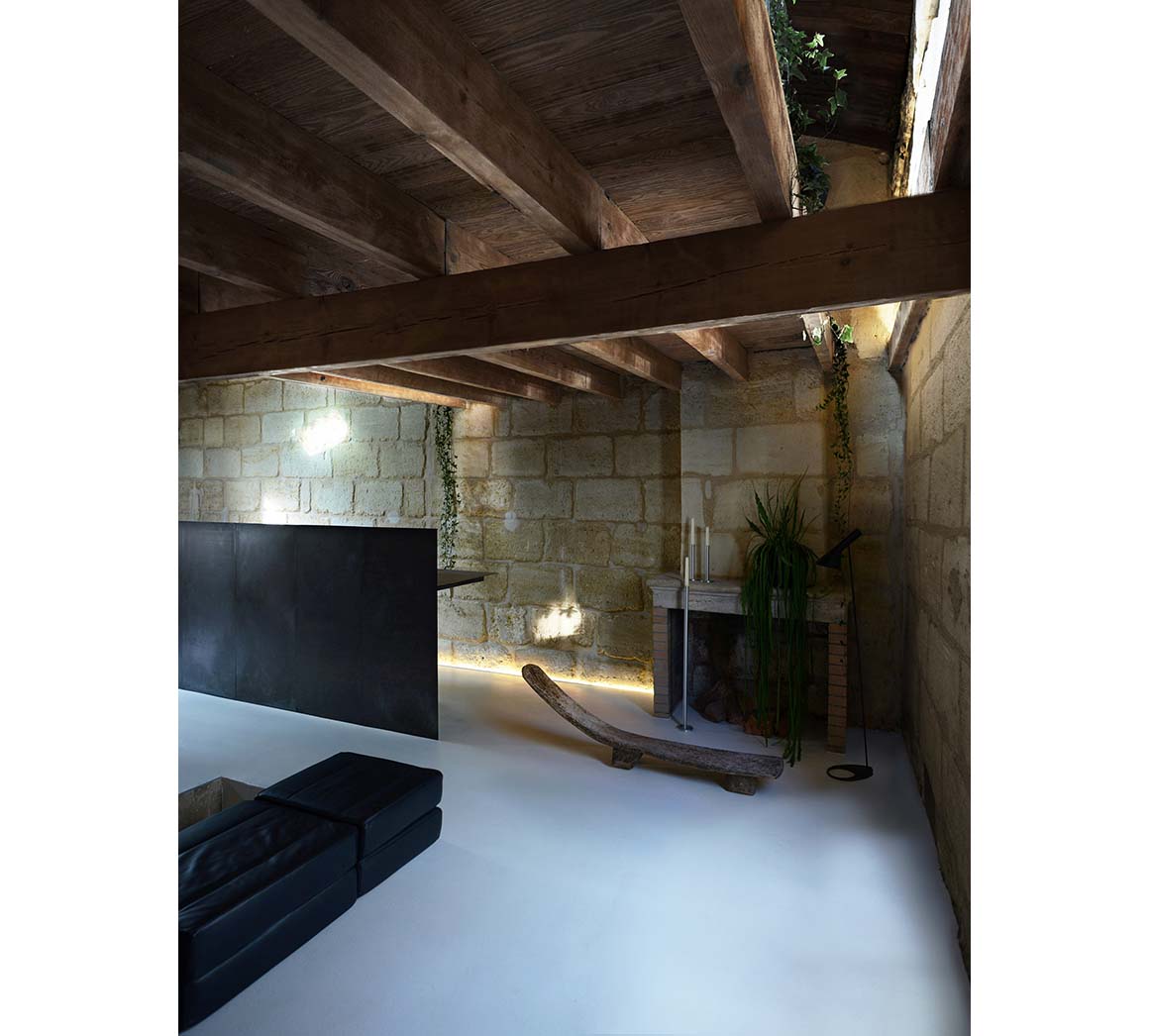
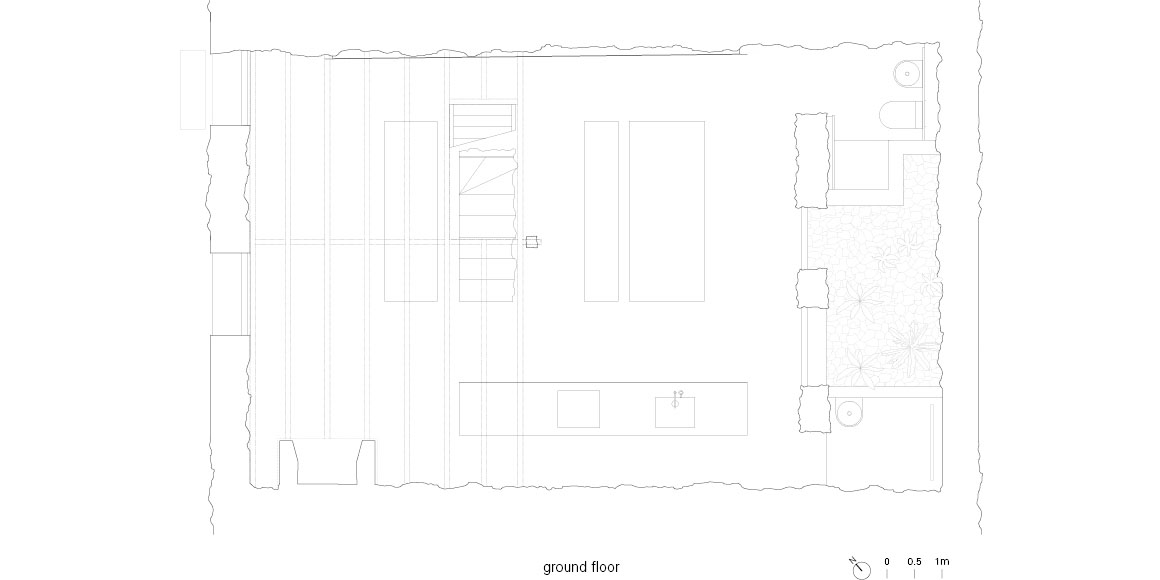
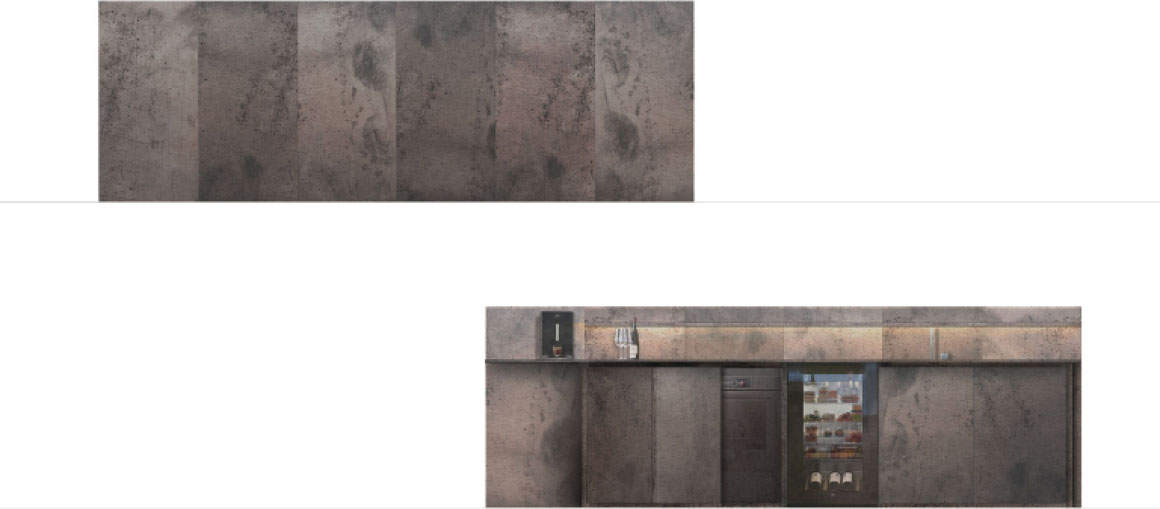
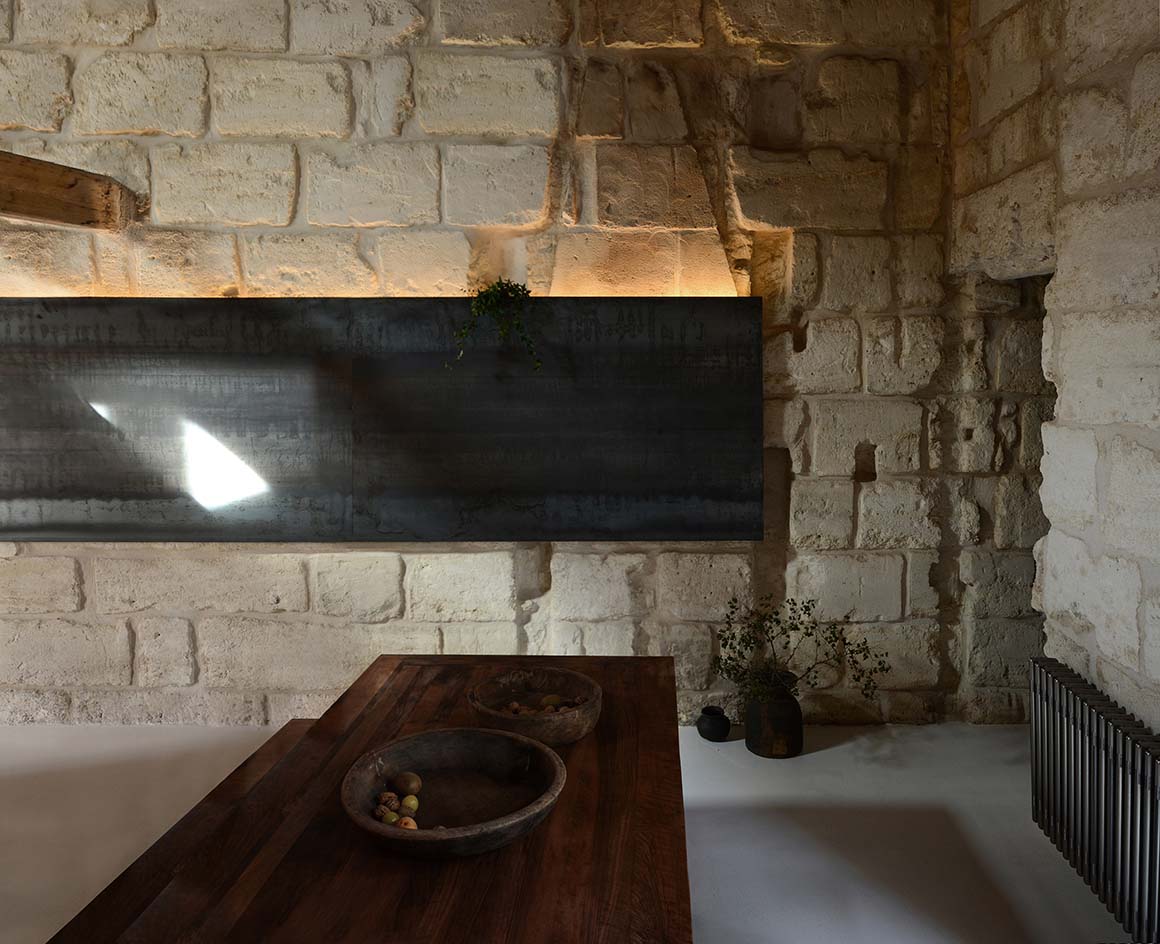
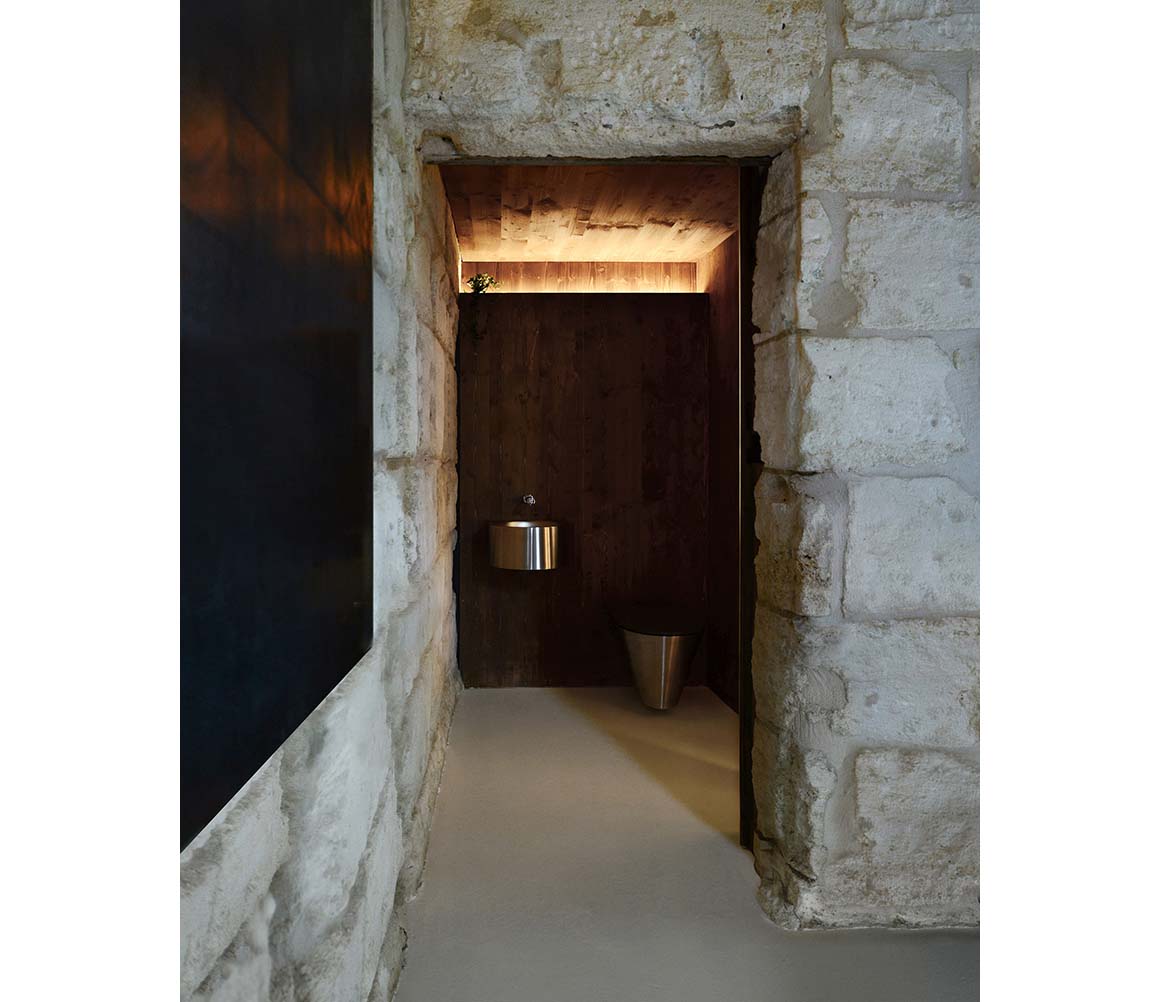
The furniture within the house is minimal. A walnut wood monastery table, a bench, leather floor cushions, and a white cloth for projecting a film are the only elements. There are no chairs or sofas. Rather than providing a space to recline, the design encourages the body to align with the space itself. Each element is chosen based on its sensory qualities rather than its functional use, and the absence of objects allows these qualities to become more pronounced.
Finishes have been entirely excluded. The exposed structure itself becomes the finish. The grayed wood, oxidized metal, and weathered stone serve as the surfaces of the space. No material is given priority, and each one exists side by side without hierarchy. The rough textures and imperfections of the materials become the most authentic language of the house.
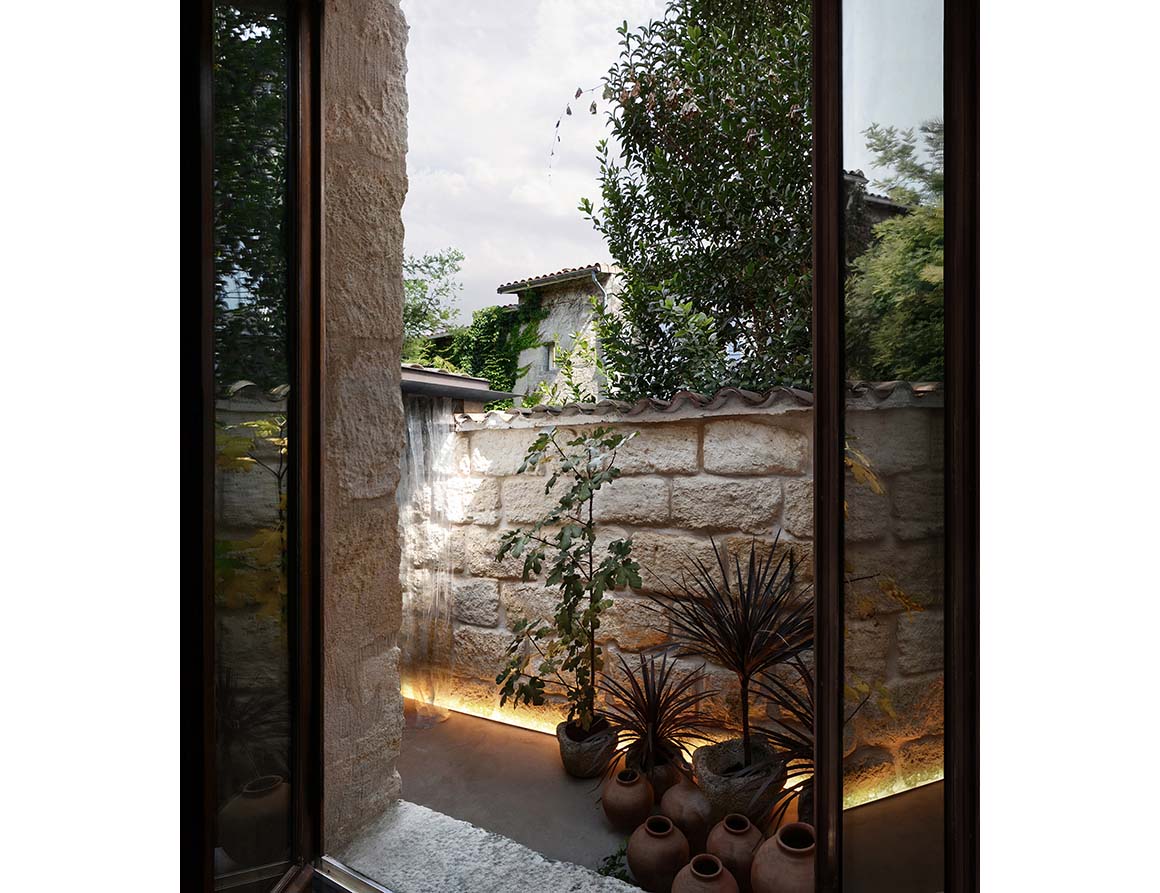
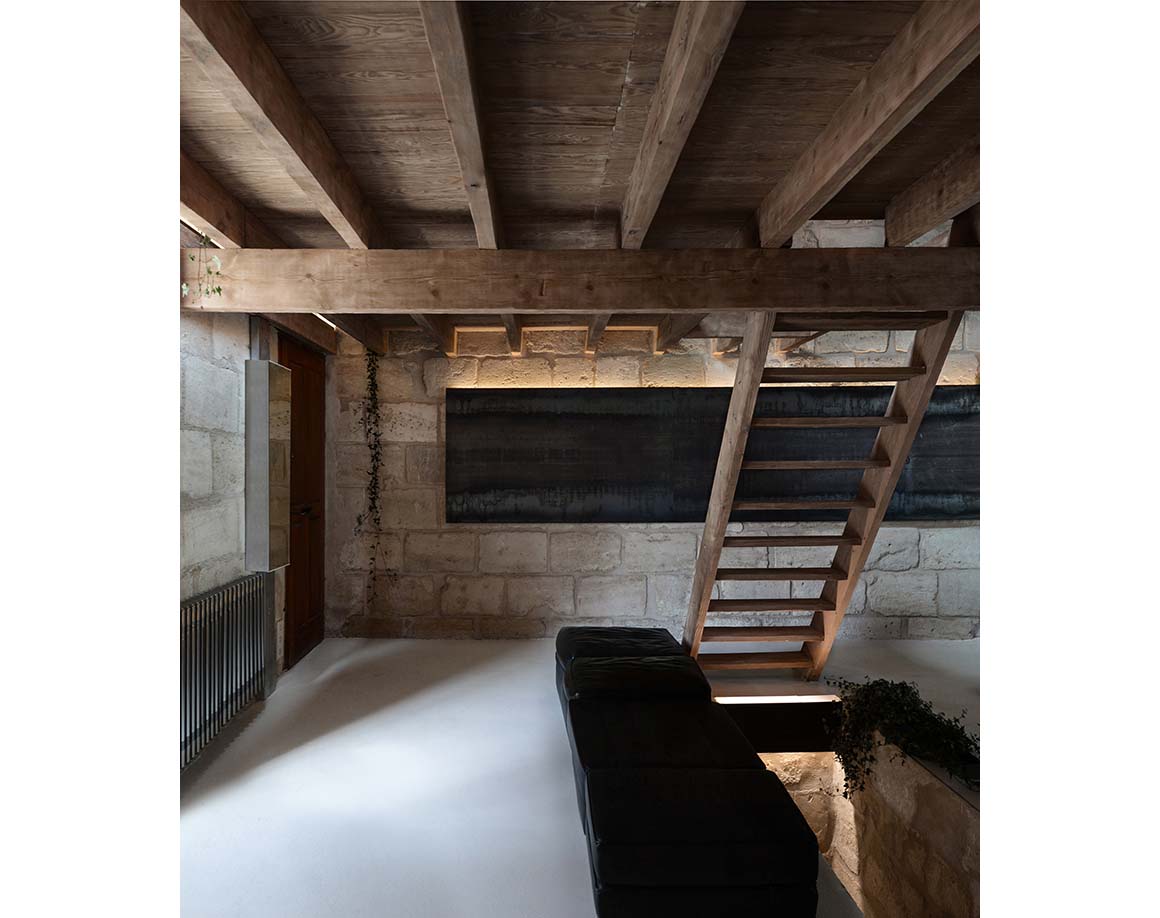
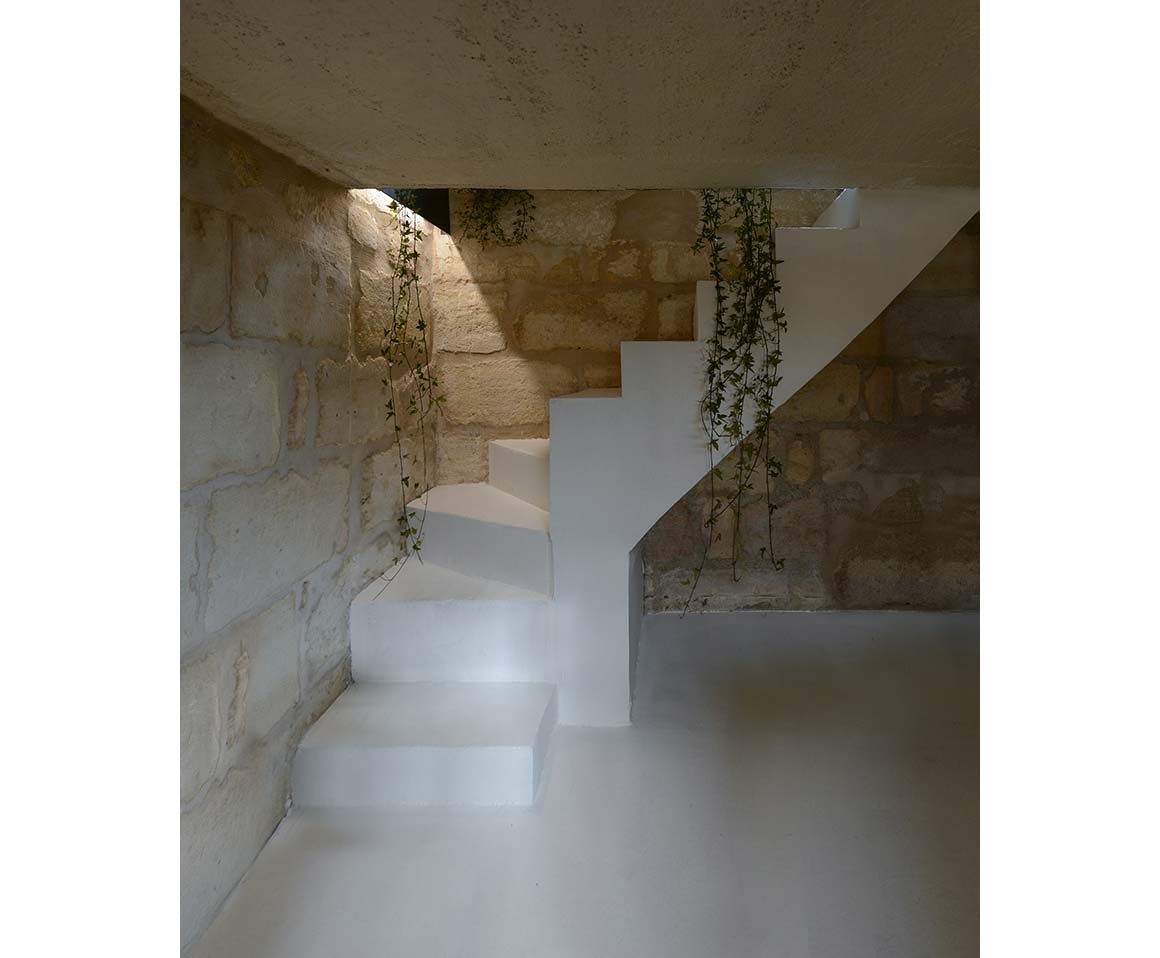
The light is deliberately restrained. Rather than strong, artificial lighting, low-intensity, indirect light envelops the space. Shadows are not concealed but are instead highlighted, adding depth to the experience. The absence of light creates more narrative than brightness alone ever could. Inside, the sounds of crackling wood, the scent of smoke from the fireplace, the sound of raindrops hitting the roof, and the distant echoes of the city all intermingle, creating a sensory atmosphere. The space does not impose itself but allows the senses to unfold naturally. It forms a deep, quiet density, neither luxurious nor overwhelming.
This house does not ask what kind of life it will contain but rather how one should live. The sensory experiences—light and shadow, texture and scent, space and silence—become the essence of life within this home.
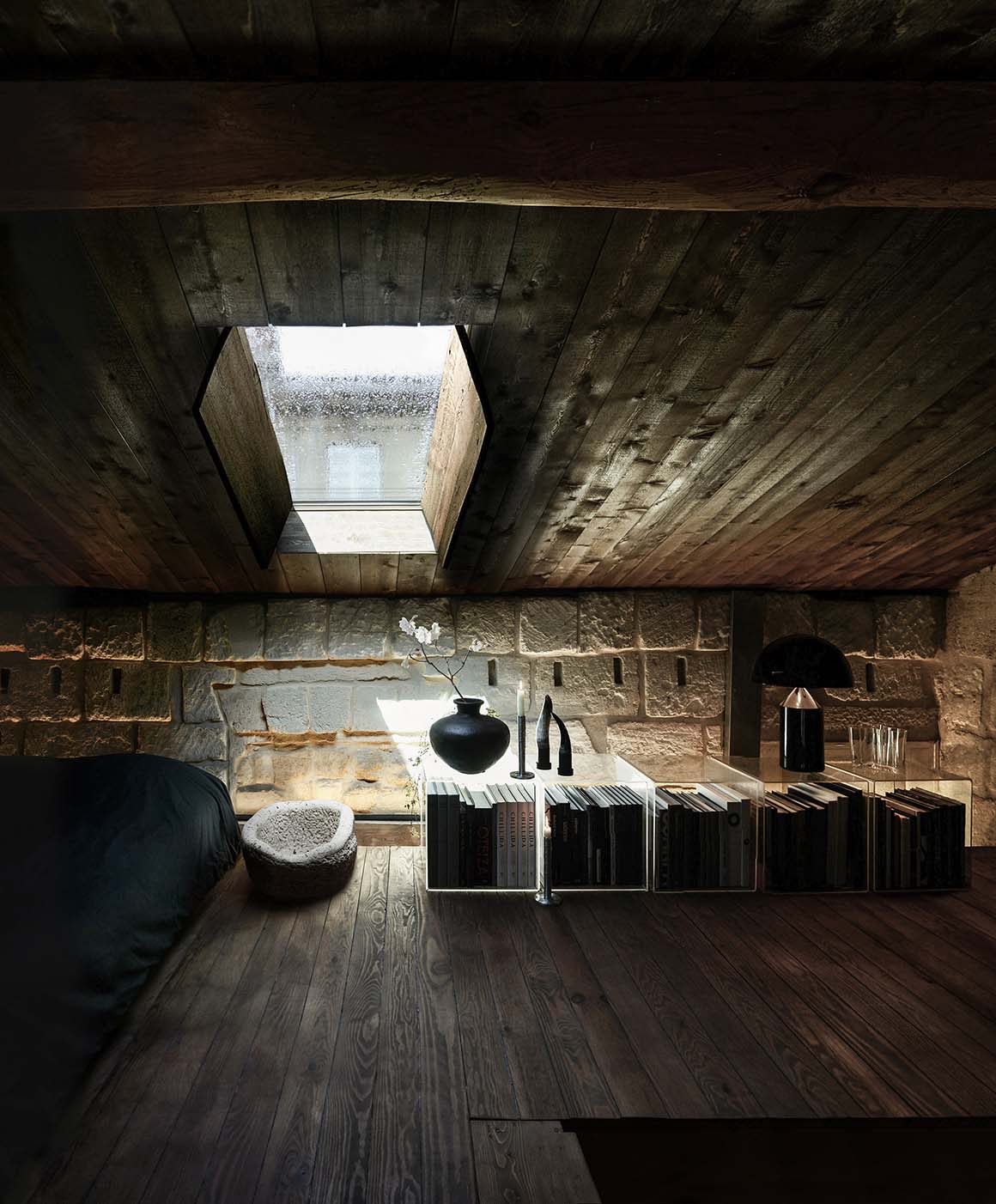
Project: KAYOLAR / Location: Bordeaux, France / Design team: THEO DOMINI ARCHITECTE / Program: Private Residence, Workshop / Built area: 75m² / Construction: 2021 / Completion: 2021 / Photograph: ©THEO DOMINI ARCHITECTE (courtesy of the architect)

