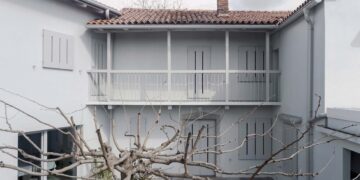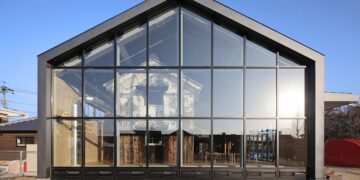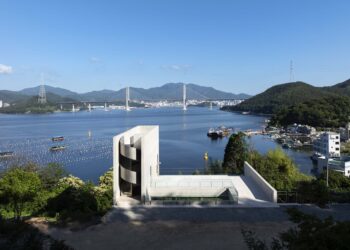A large multi-use acoustic space under inclined roof
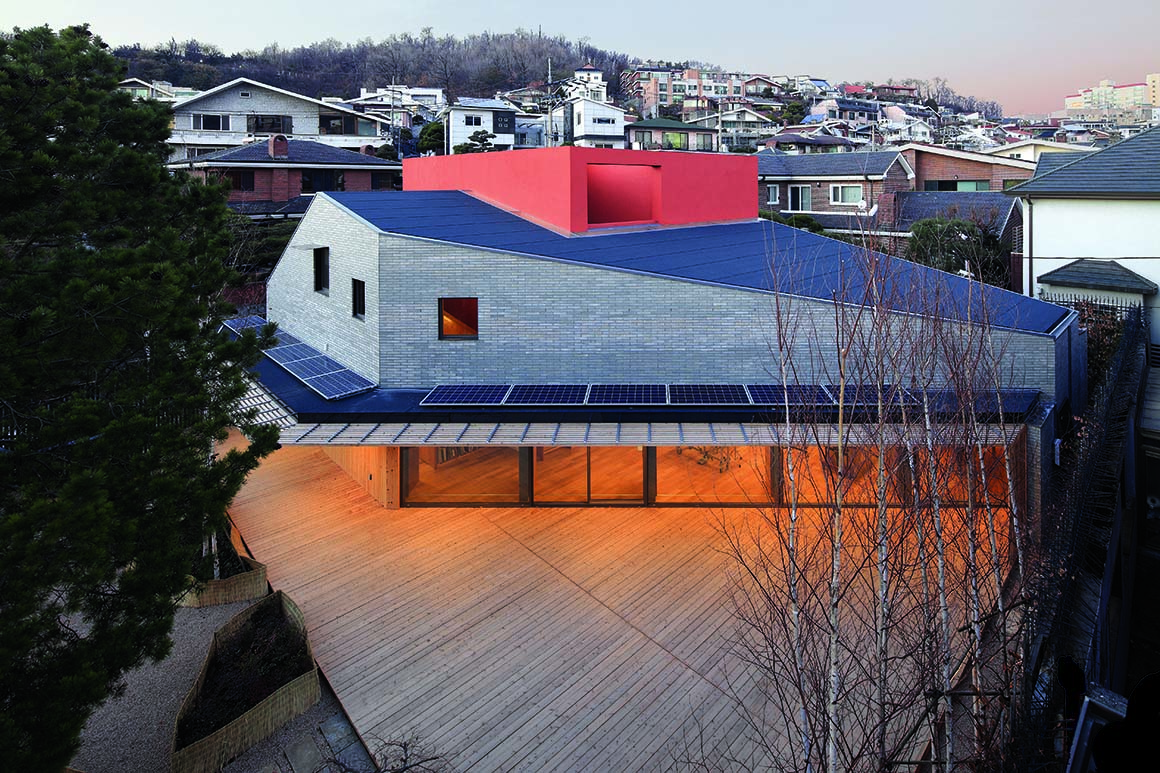
Marimba house is a residence and a studio for three musicians. The given site is one of four lots the client has from the beginning moment of the formation of Yeonhui village of which habitants are mostly of the upper-middle class. The four lots are between two parallel streets to which each two lots are aligned. We proposed, for the beginning, a master plan for all of four lots conceiving it as a whole family cluster. This project is the first step of the whole.
The decision was made for the wooden structure of the house. The fast completion of the structure was one reason and the ideal solution as an acoustic resolution was another. In the masterplan suggested, on angles of each lot a cube mass which meets a slowly inclined pitched roof on two sides is placed. When the cluster is completed, a well-defined courtyard is created at the center.
The cube contains lesson rooms on the ground floor and three bedrooms on the second floor, plus a small terrace to make a compact private atmosphere. In the meantime, under the pitched roof, a large multi-use space is connected to the living room by stairs.
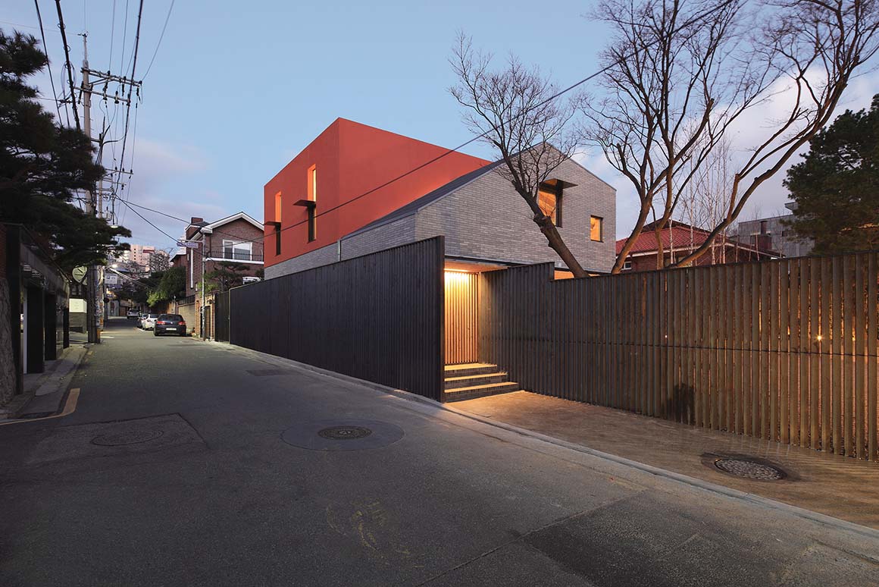
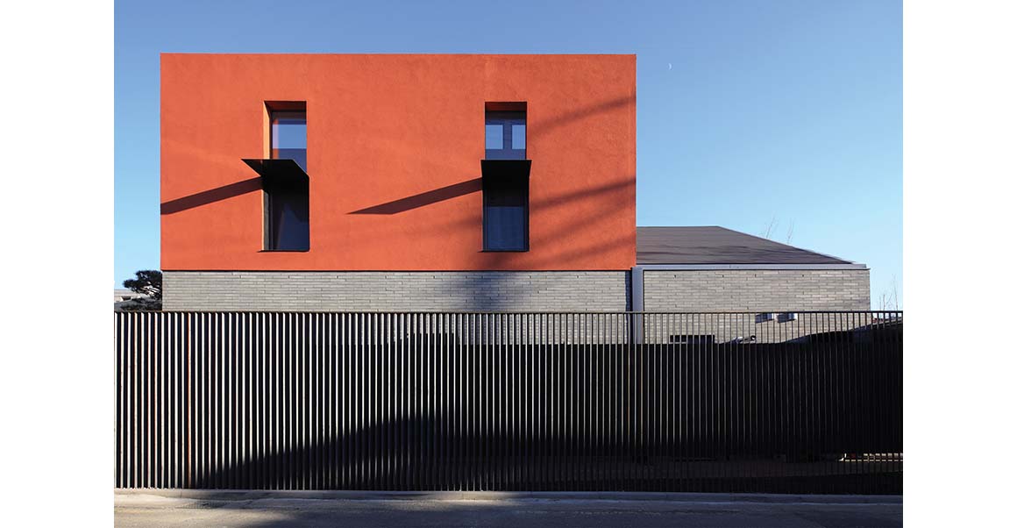
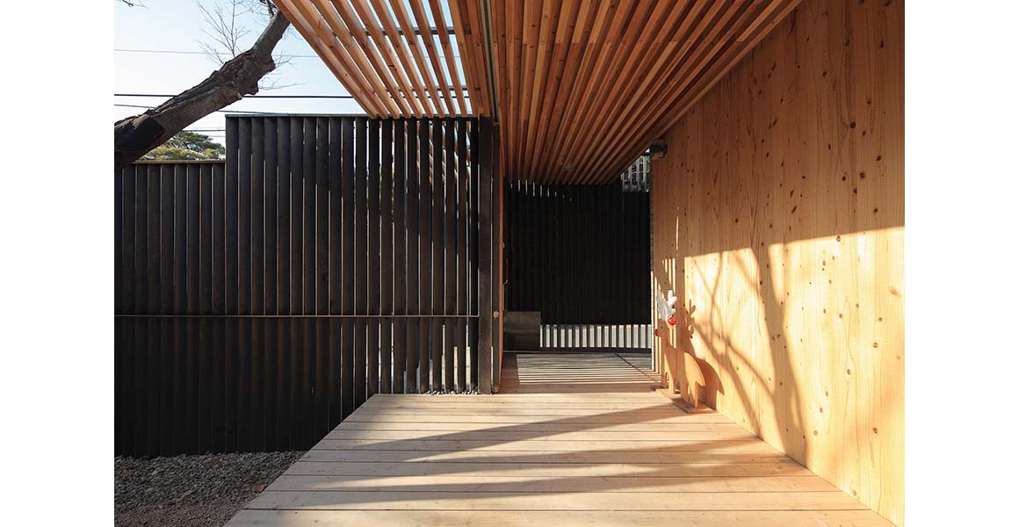
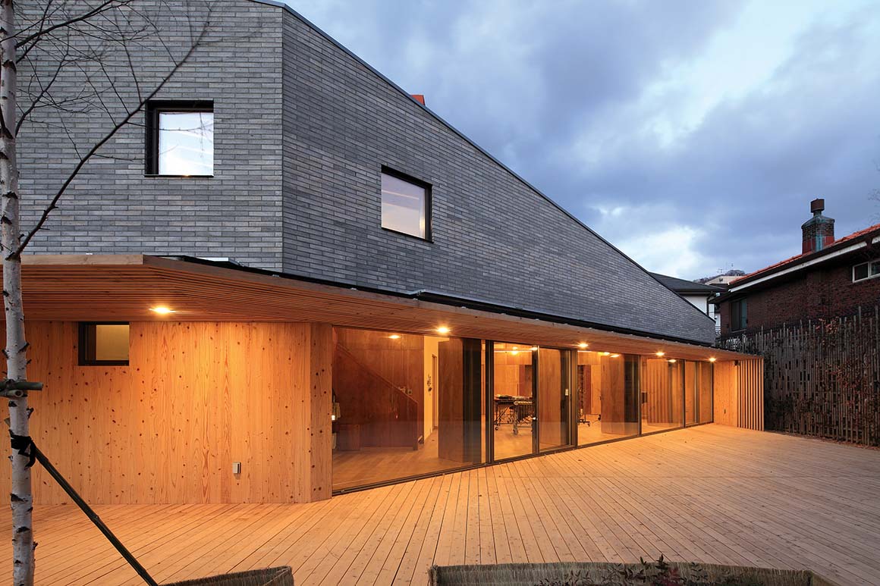
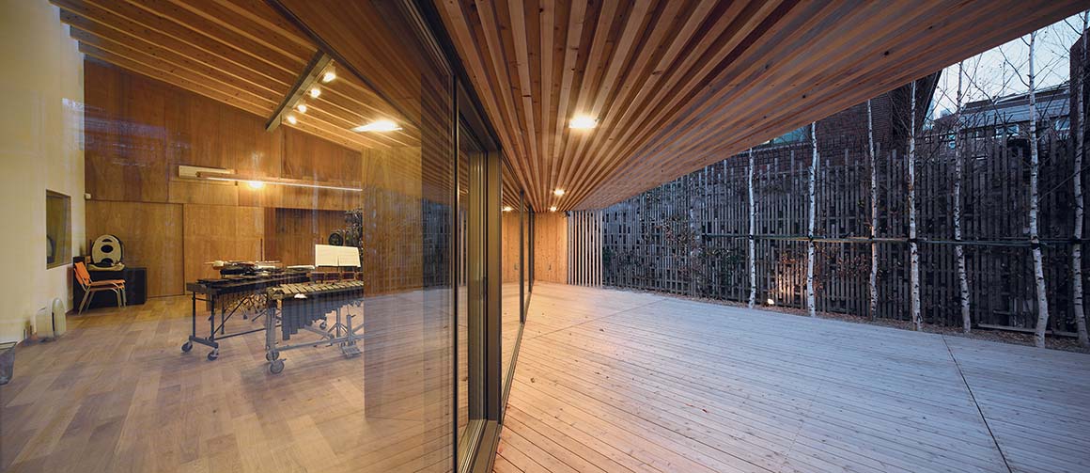
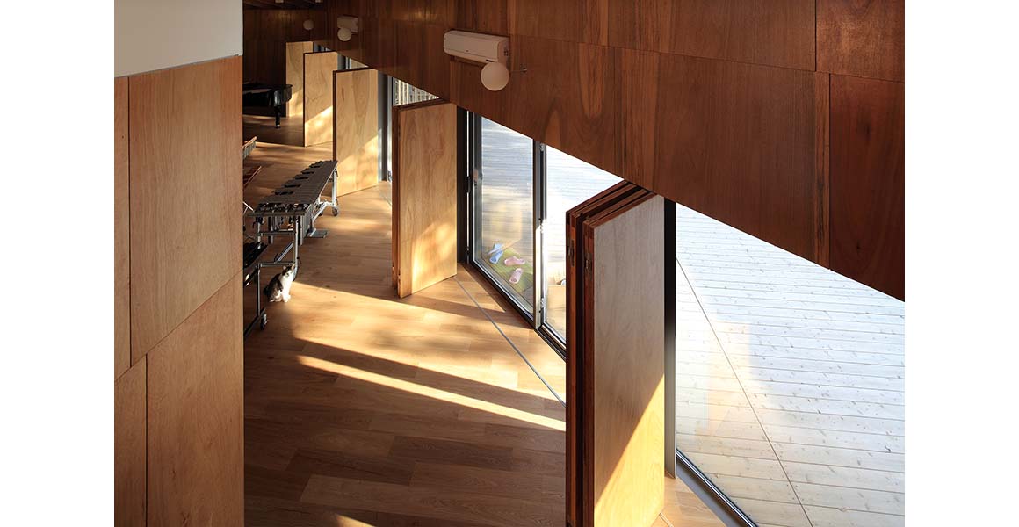
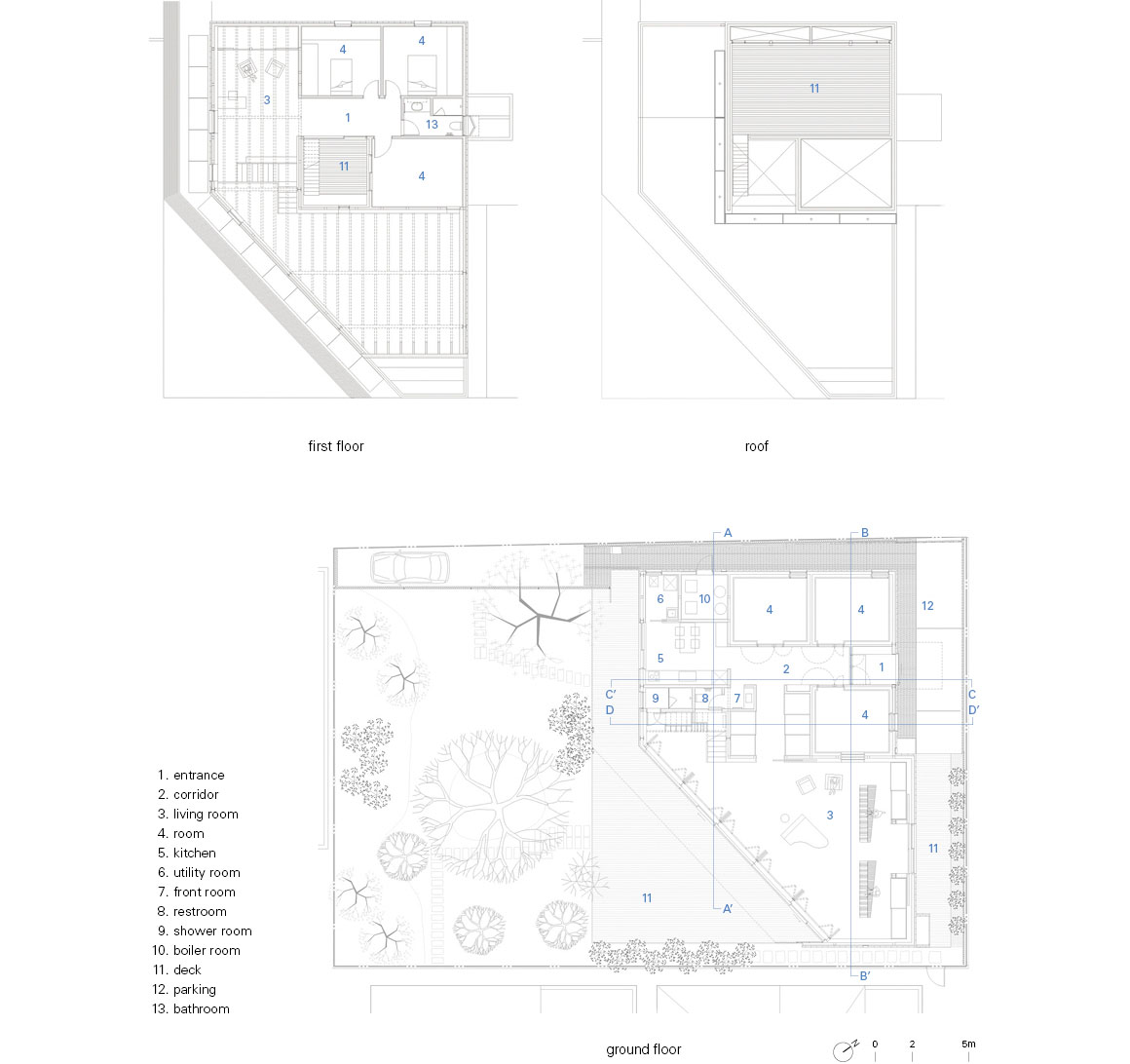
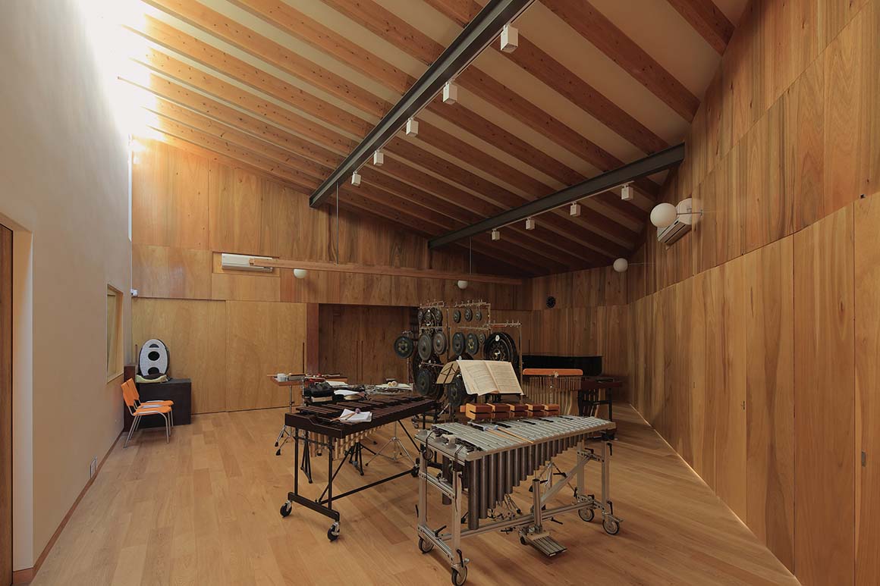
The wooden structure is not evident from outside. The cement bricks for the lower part of the pitched roof space and the drivit for the cube are used. Being conscious of the fact that the red bricks which were very popular materials in the sixties and seventies are dominant in the whole village, the house had strong red brick colored-drivit on it. The house naturally blends in with surroundings through a subtle interplay of materials and colors with circumstances.
On the other hand, inside the house, wooden materials are overwhelming. A 1.8m wide wooden louver was laid along the whole length facing the garden in 2.2m height in the way that it roles as a spatial and visual device to put in relationships between the inner and outer spaces. The obliquely cut away part on the plan for the future courtyard is substituted with a large wooden deck to continue into the inner space alluding the wooden finishings of interior spaces.
The cube meets the pitched roof on two sides. Alongside the whole length, the narrow top-lights were installed to make the two different volume evidential and to give the natural lights to the deep inside. The white wall of the cube is supposed to be strongly washed by sunlights at a certain moment of the day. Korean upper-middle-class village usually has high and strong walls along the streets and neighbors for their privacy. To give a visual breath to neighbors keeping privacy at the same time, a specific solution should be needed for the wall. Thin metal louvers were arrayed obliquely in 100mm distance with different heights according to the situations. A dense rhythm to the street was another gain.
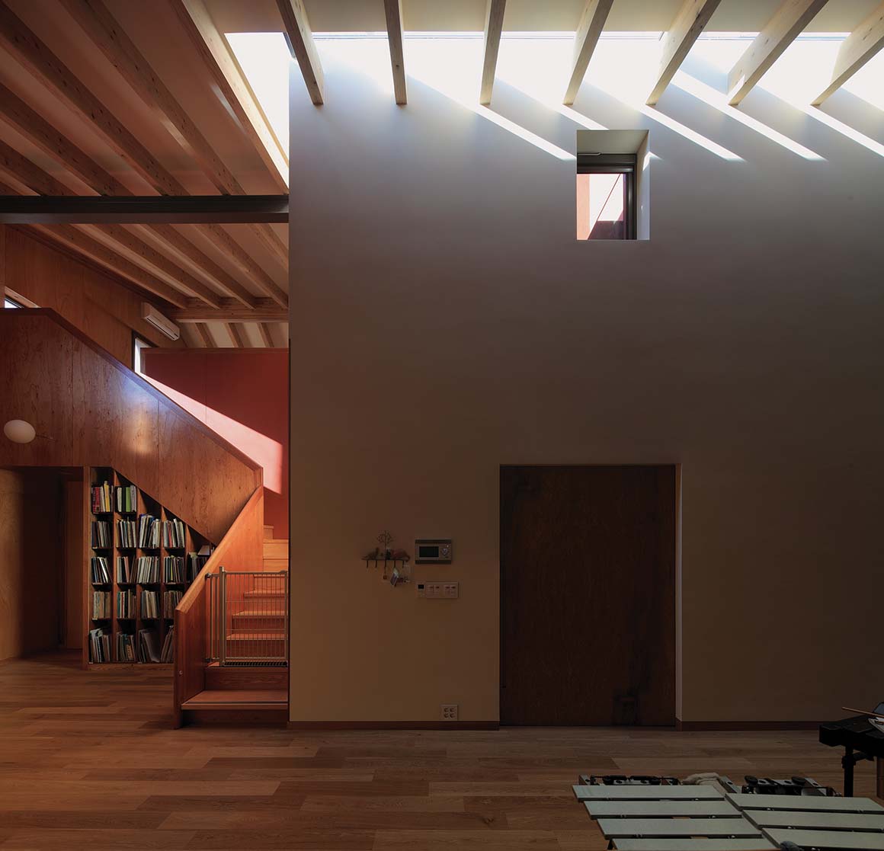
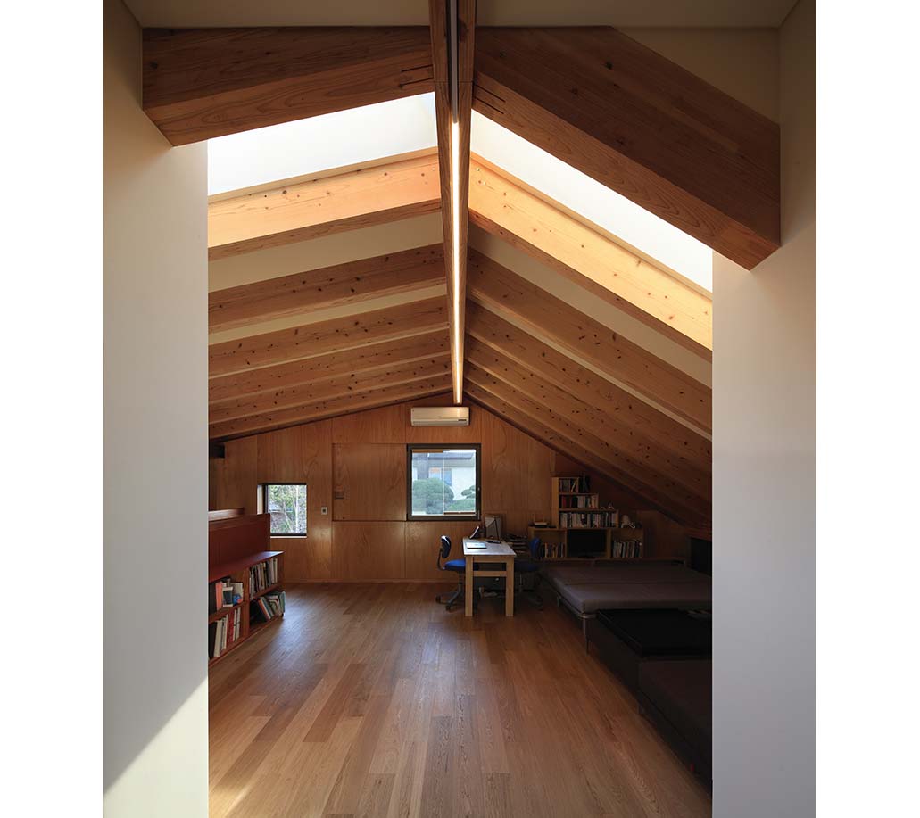
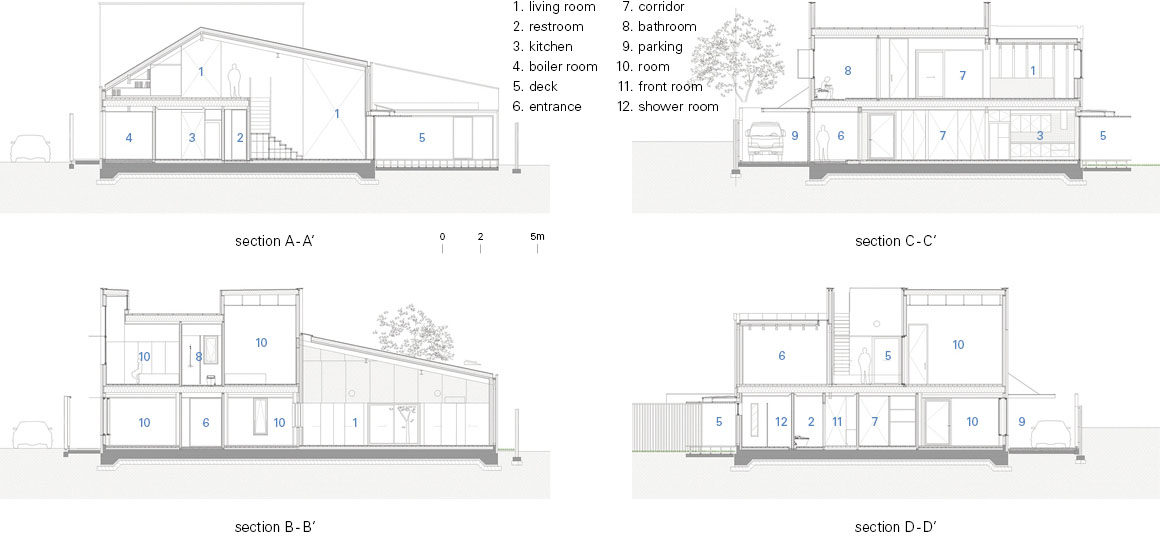
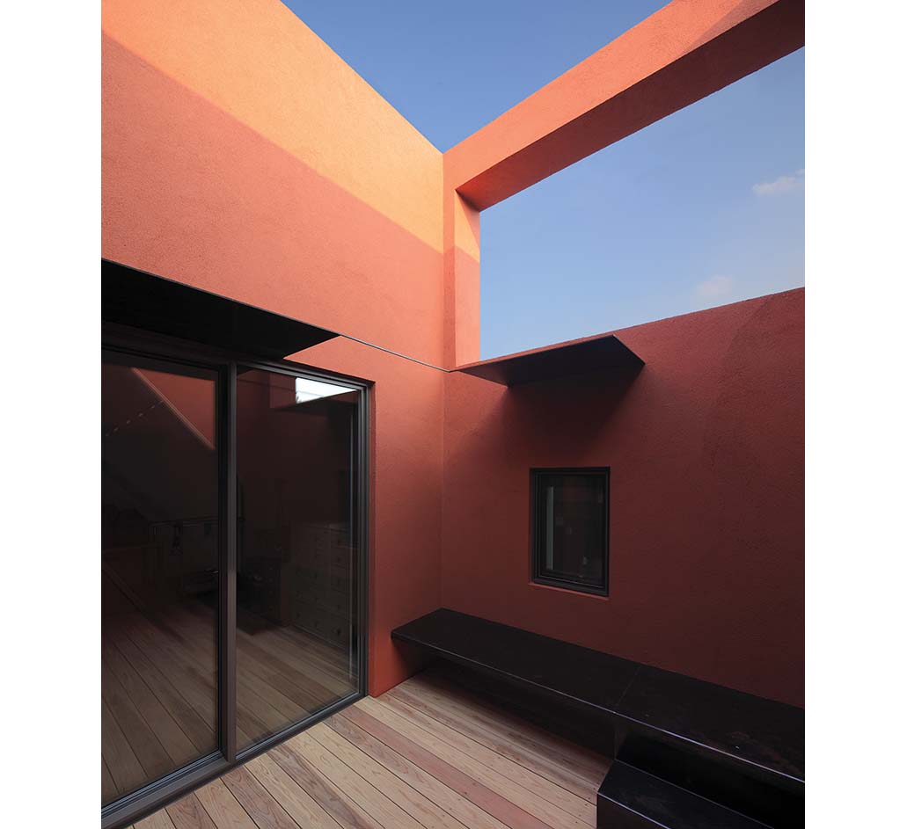
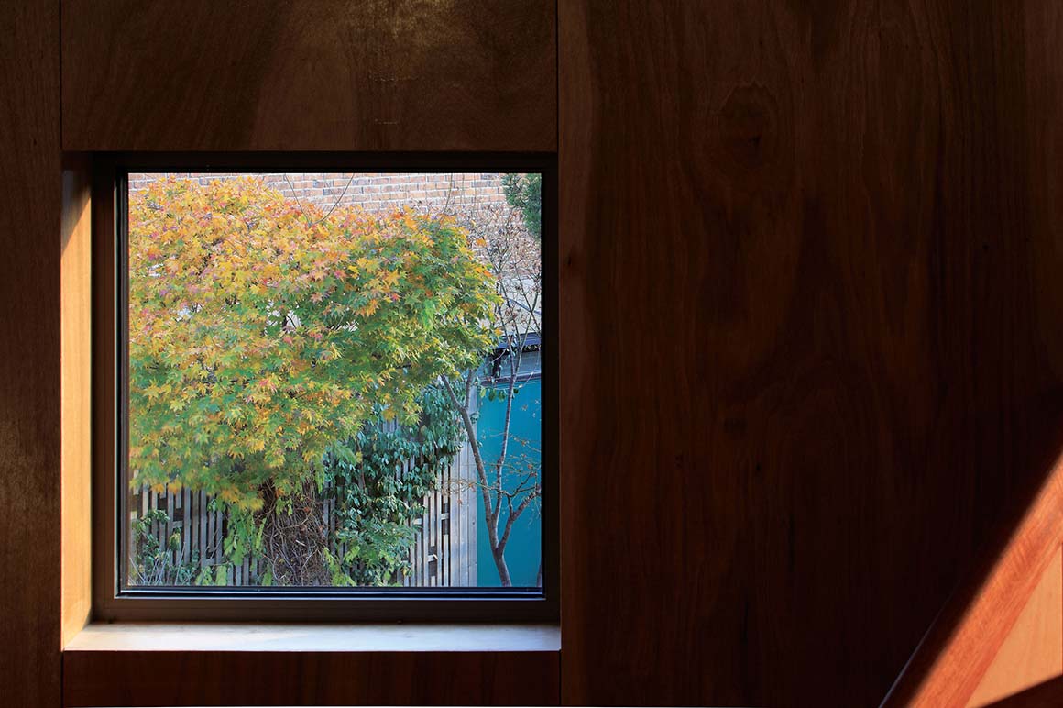
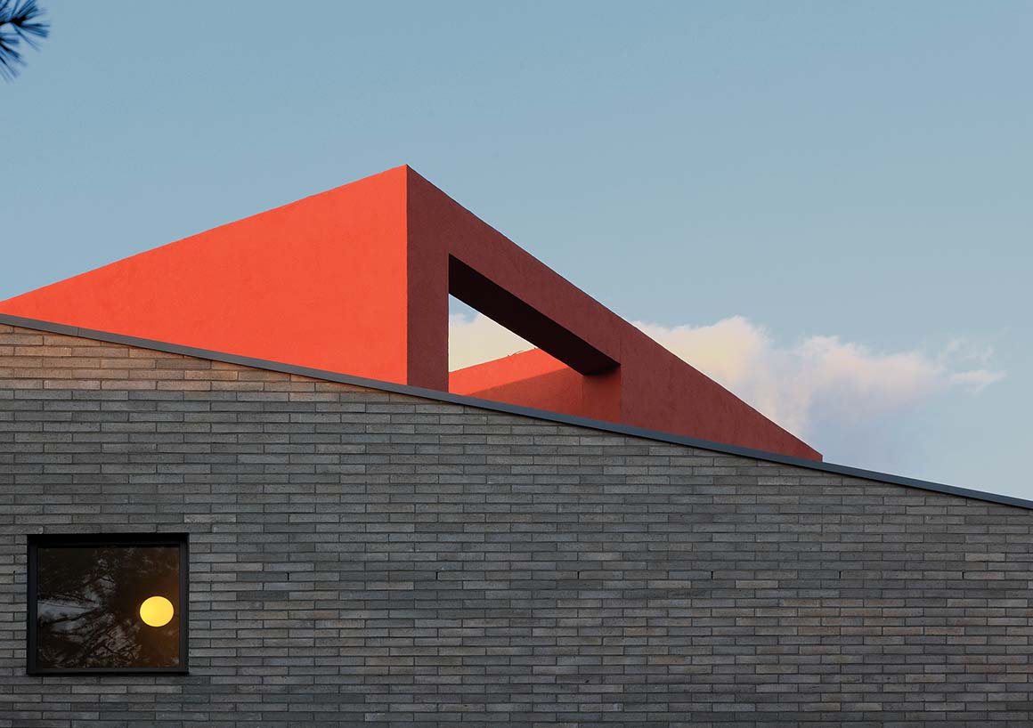
Project: Marimba House / Location: Yeonhui-dong, Seoul, South Korea / Architect: ISON Architects (Son Jean) / Design team: Min-ji Kim / Construction: STUGA / Bldg. area: 369.91m² / Materials: stucco, brick, wood / Products: glazed windows and doors from FILOBE, Stucoflex / Construction: 2014~2015 / Photograph: ©Jongoh Kim (courtesy of the architect)









