Masses of letters bookmarked with various stories of books
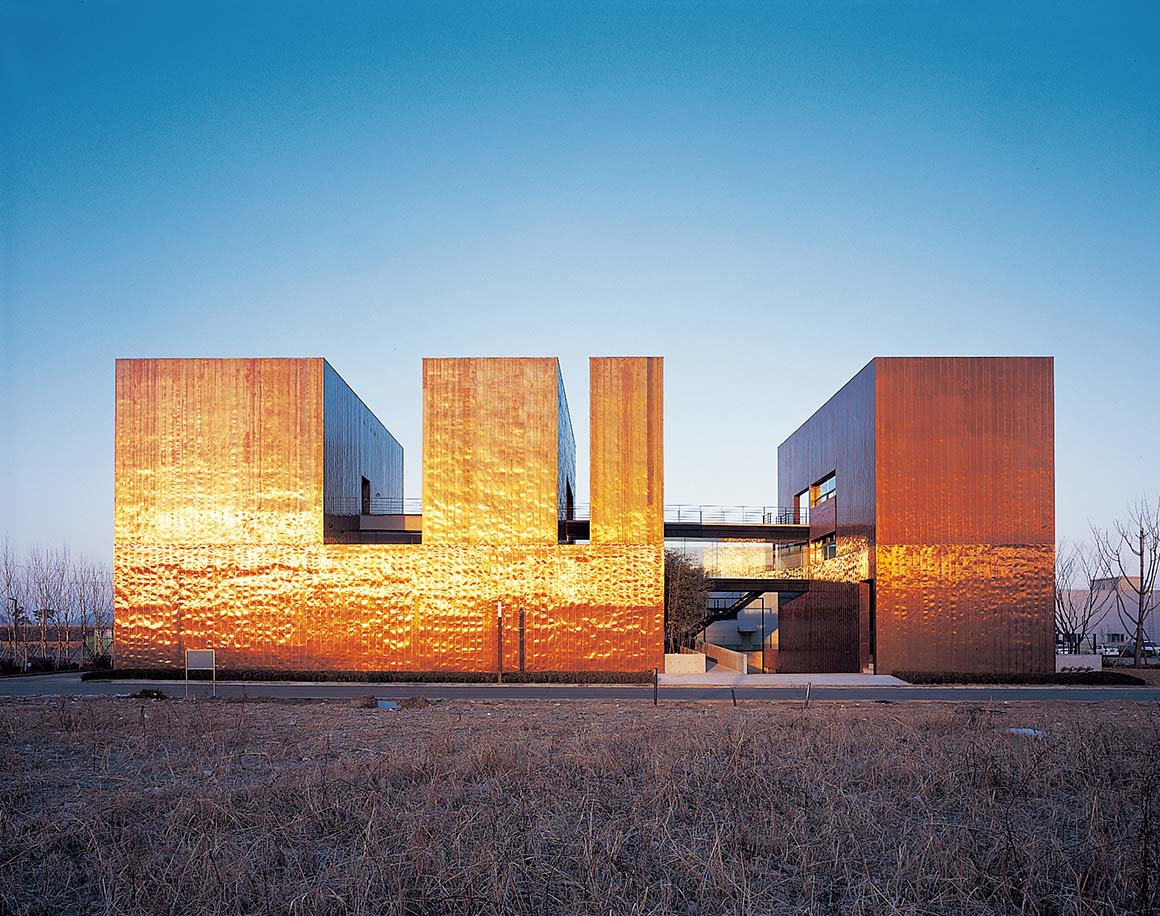
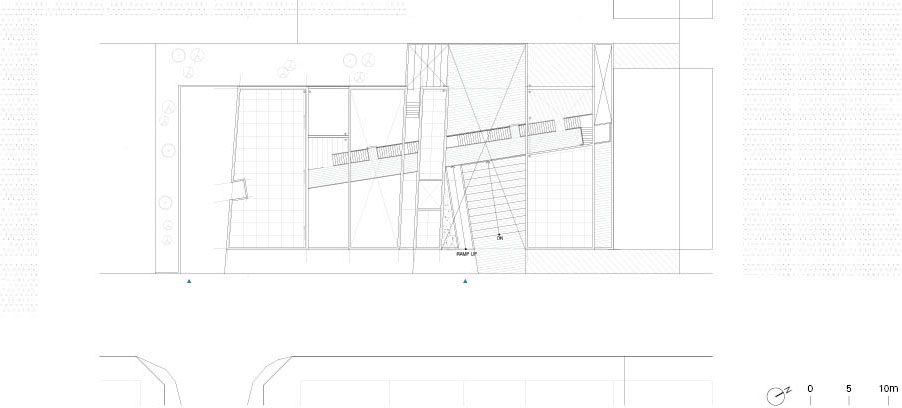
A The most simplified form of architecture, isn’t a rectangular solid a common mass? The question is, how can such blocks stand divided into four, not approaching simply but also approaching unfamiliarly and even reverently? It must be because the honest years of experience and deep stories of the publisher, who has written while moving between the vastly divided spaces, have been conveyed intact. Thinking about it, the corroded tone unique to the clad copper plates that have ceaselessly recorded and accumulated time comes across as even more meaningful.
There is a meaning and depth to books that goes beyond the superficial appearance of letters arranged on paper. In the case of HANGILSA in particular, at that time, it had been breathing with the world for 25 years with the ideas of various scholars and the spirit and flow of the times. I wanted to condense and express the steps taken so far, the thickness of the spirit, the depth of consciousness, the breadth of thought, and the weight of time into architectural beauty.
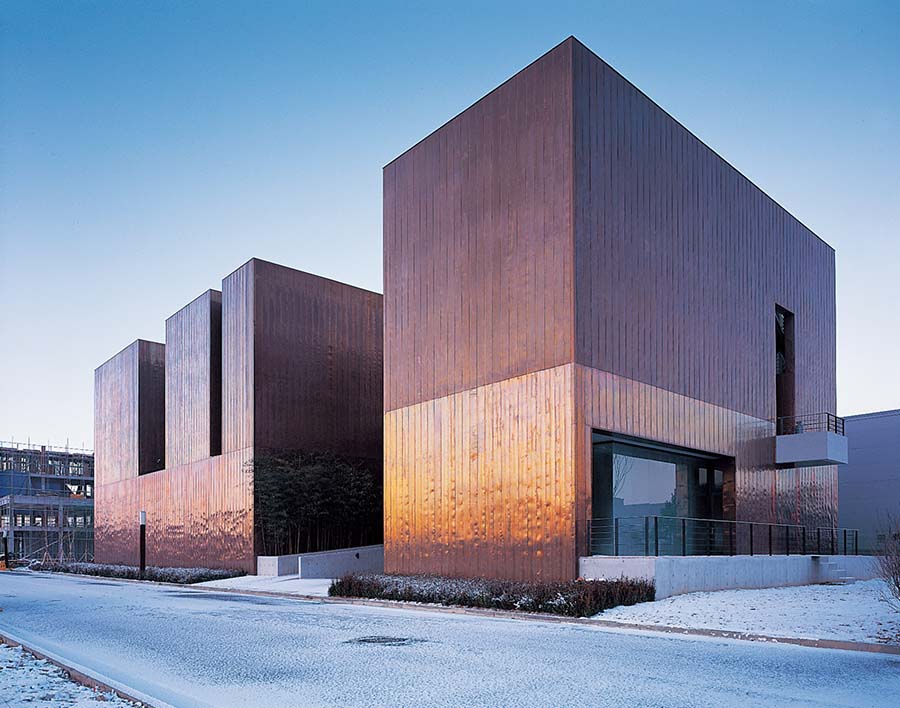
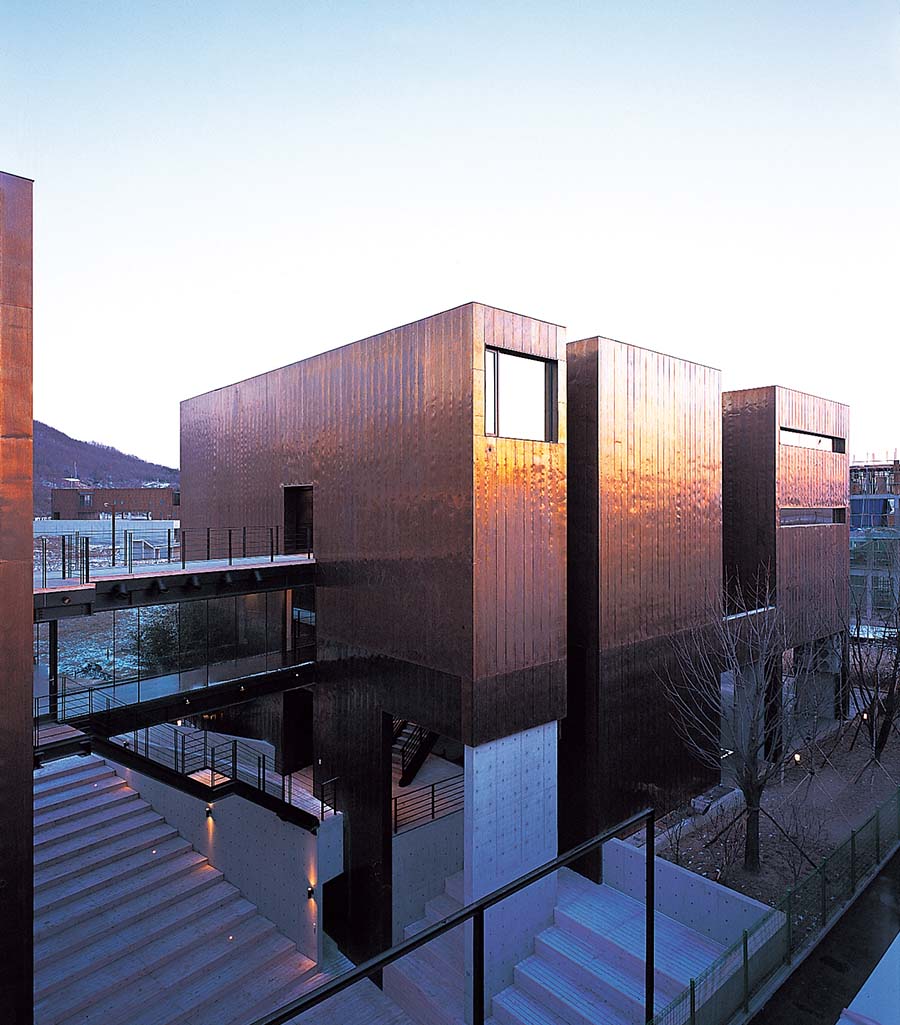
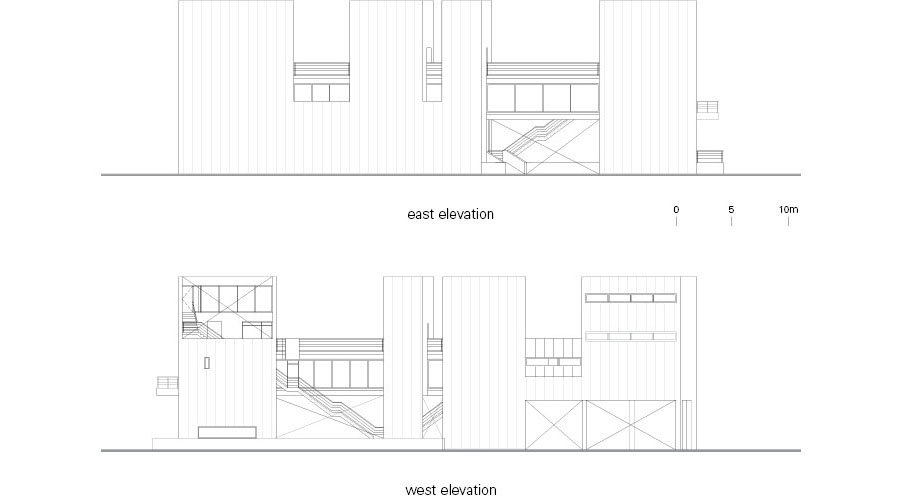
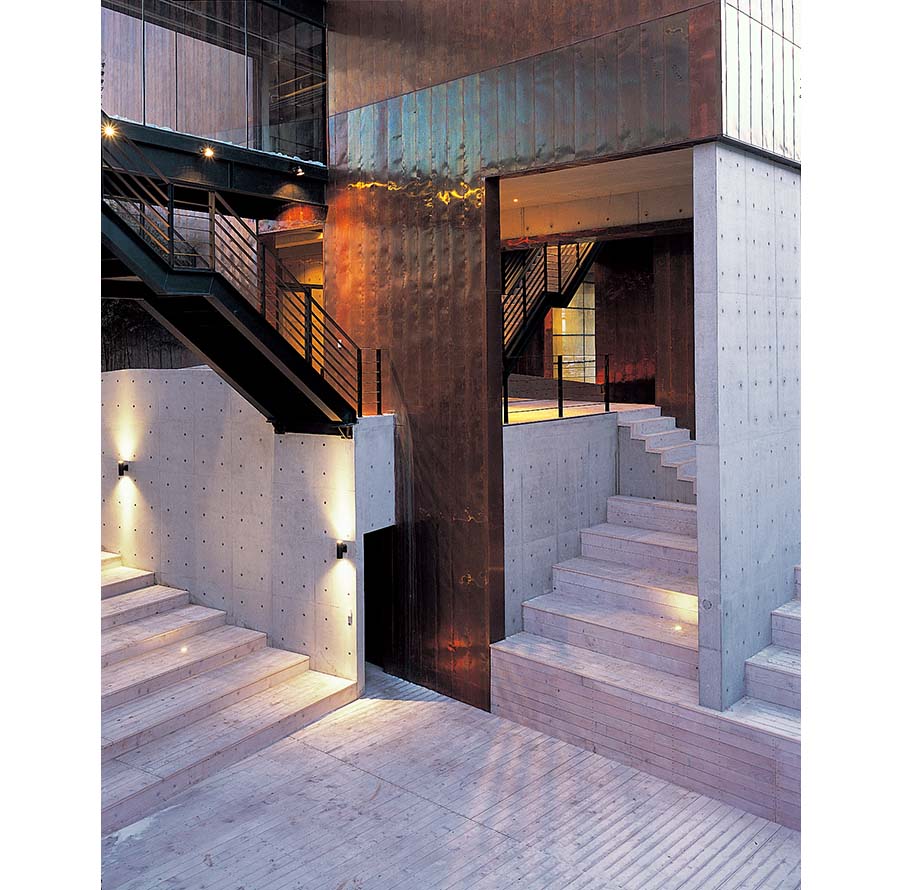
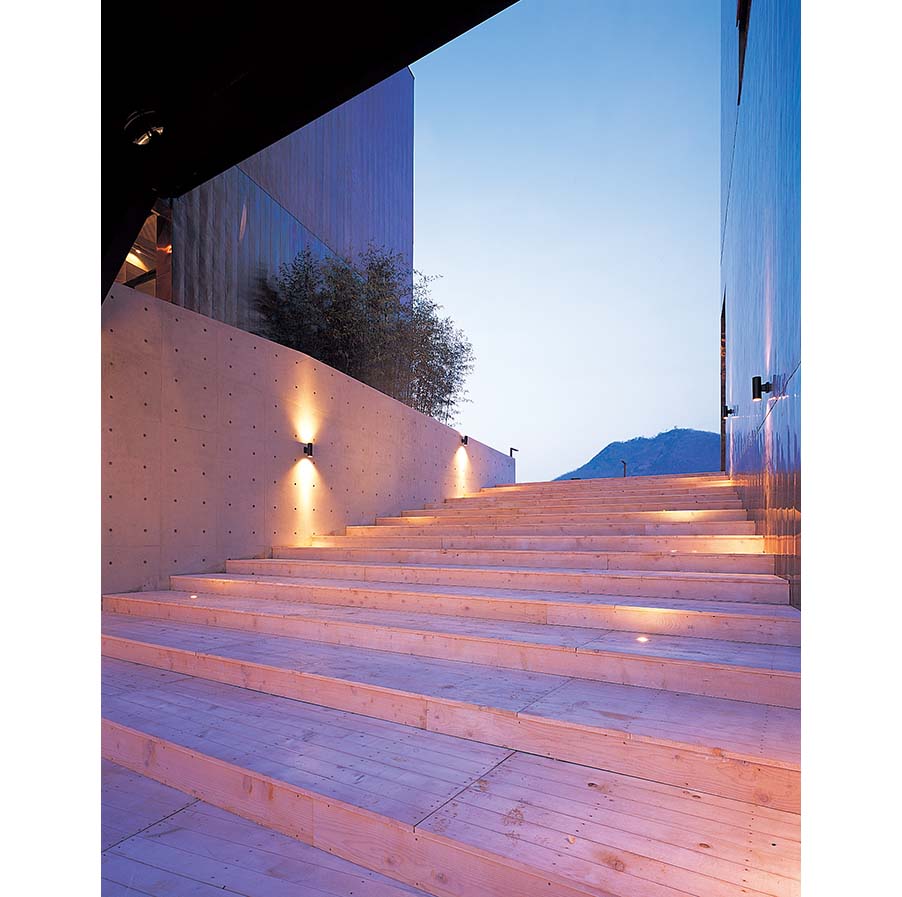
It is not that I was interested in the superficial form, image, or size of the books. I was more interested in the ‘sentences of experience’ that would be piled up and arranged in spaces, even if they were messy. No, I think I thought it would be even better if they were messy. The works that hid a lot of anonymity or uncertainty in the simple appearance that could be metaphorically called the ‘bookmark of architecture’ were also with him in mind. They are a single block that contains only a space where water exists, but is empty with an unusual volume, a two-story terrace located between the two walls, and a three-story deck bridge that insists on being an external space with three sides including the ceiling surrounded. Thanks to this, the daily life that should be familiar will often encounter unfamiliar experiences. The spaces that connect the four blocks divided into work, nature, machinery and facilities, and culture like blood vessels or neural networks will also induce unfamiliar movements and gazes. The static and simple volume of the exterior is appropriate for hiding these elements, while also creating a dramatic contrast and emphasizing them with more rhythmic elements.
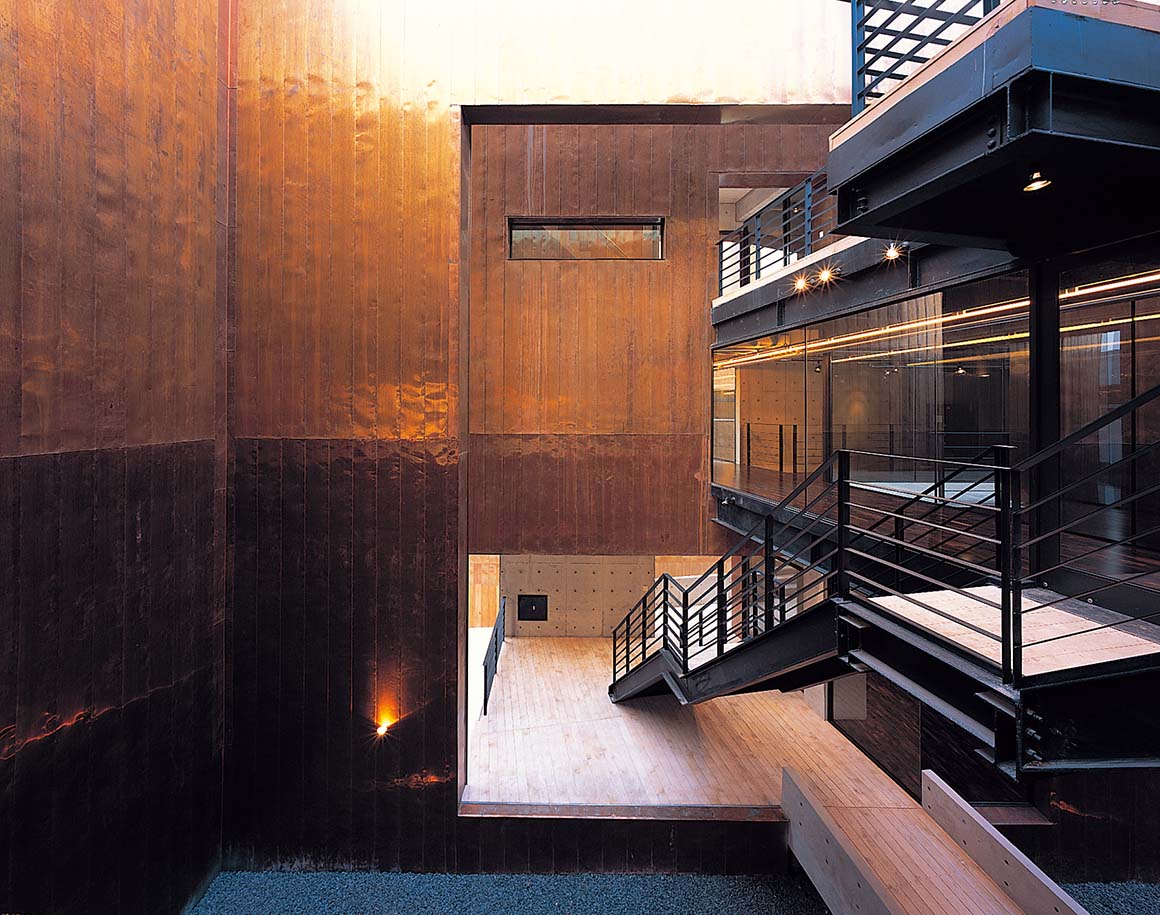
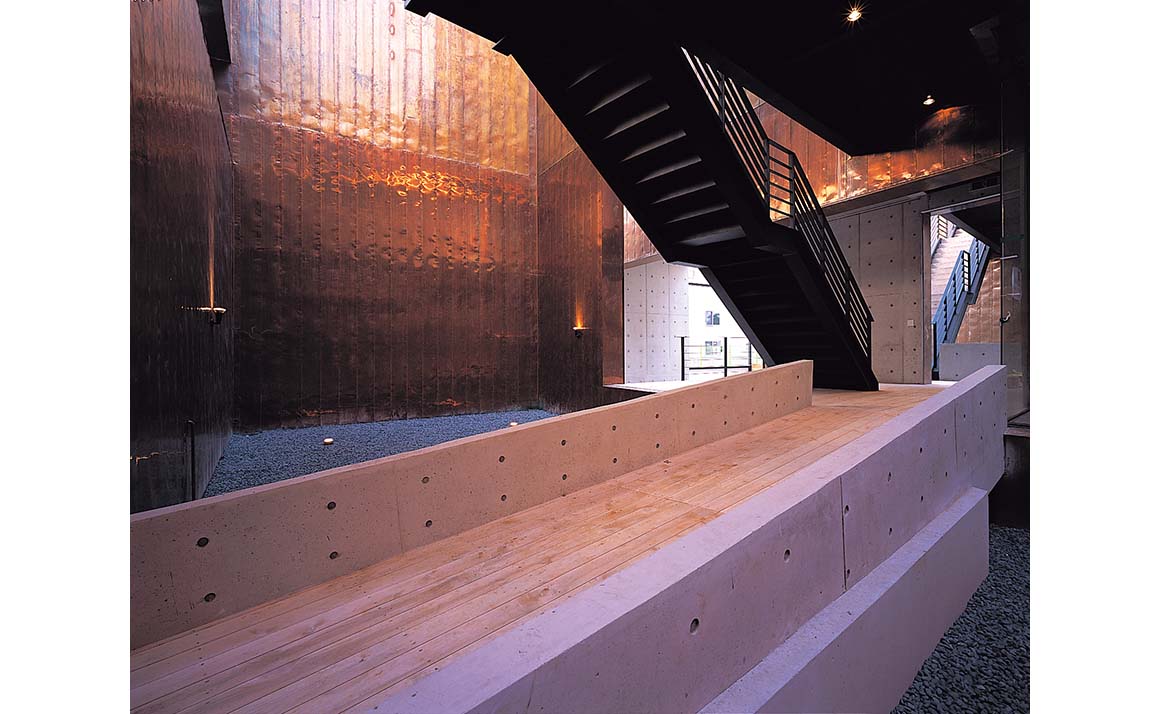
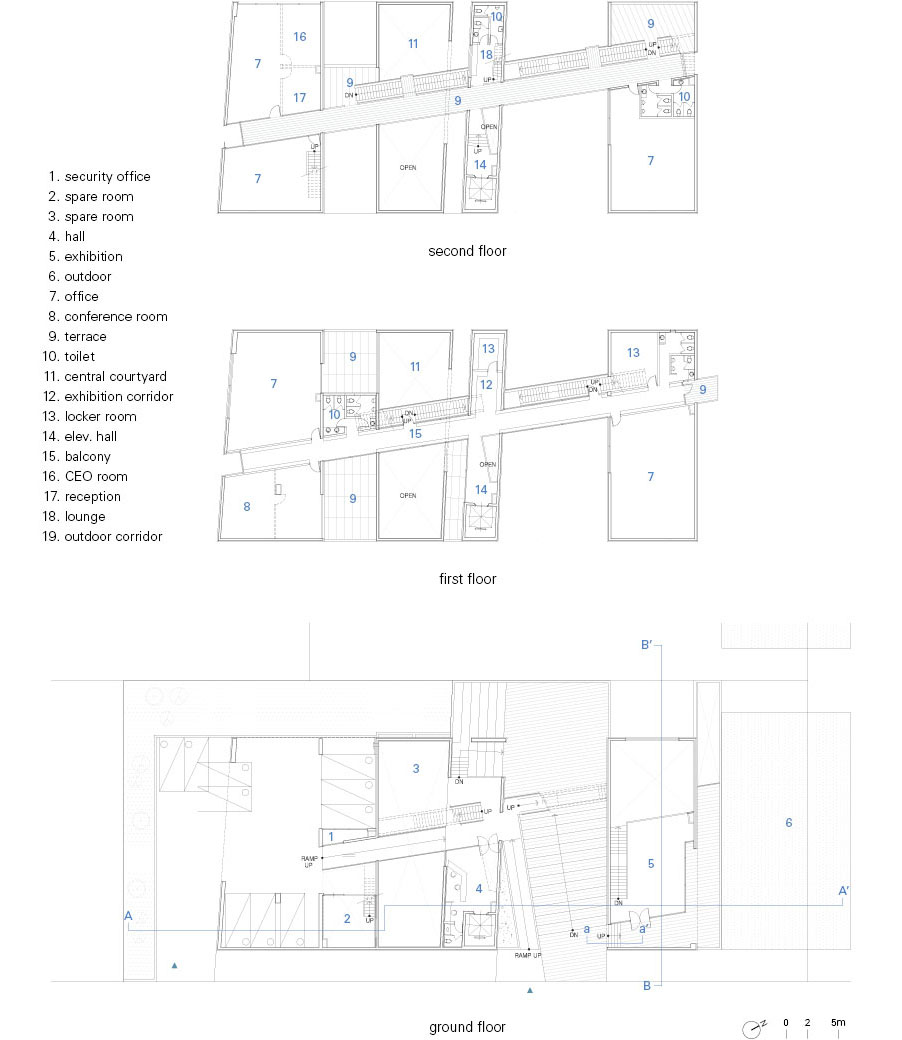
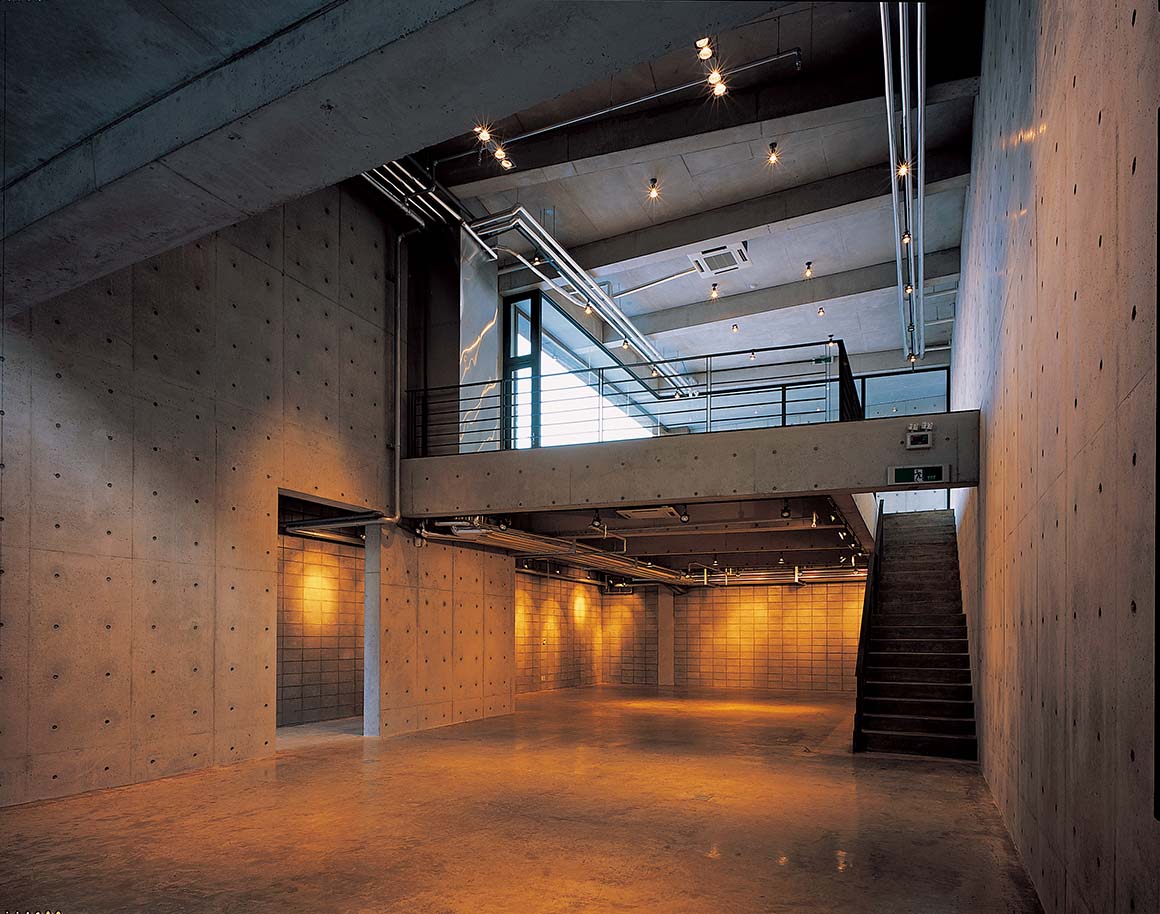
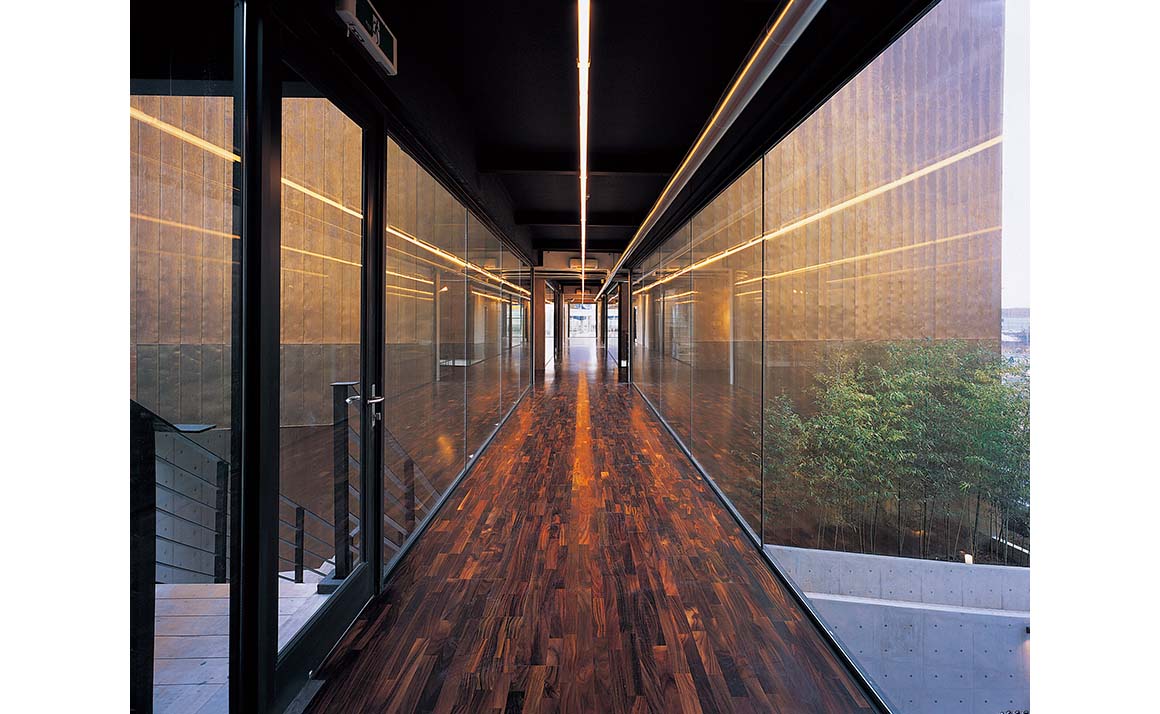
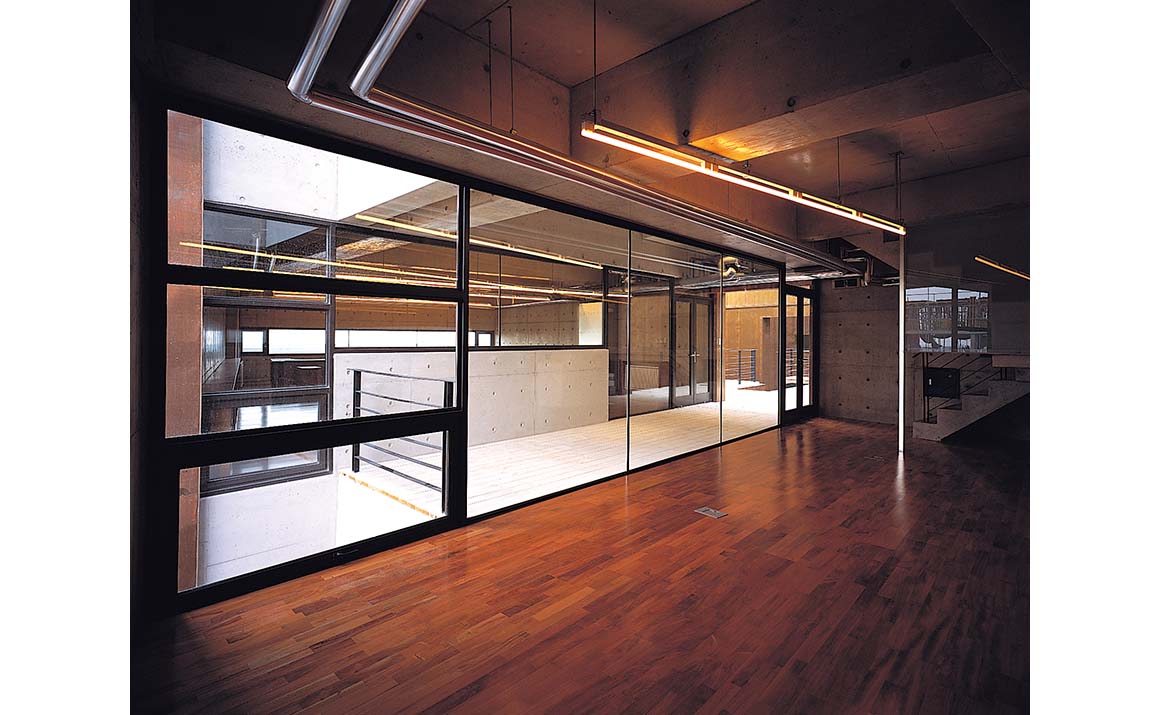
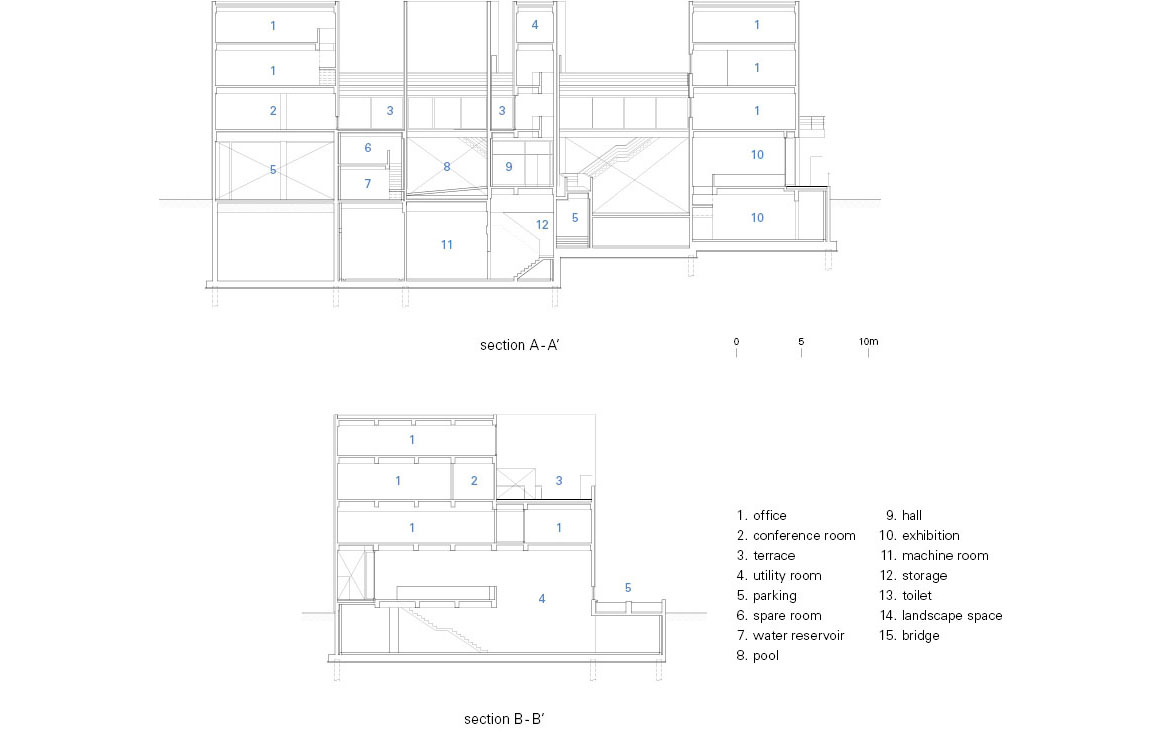
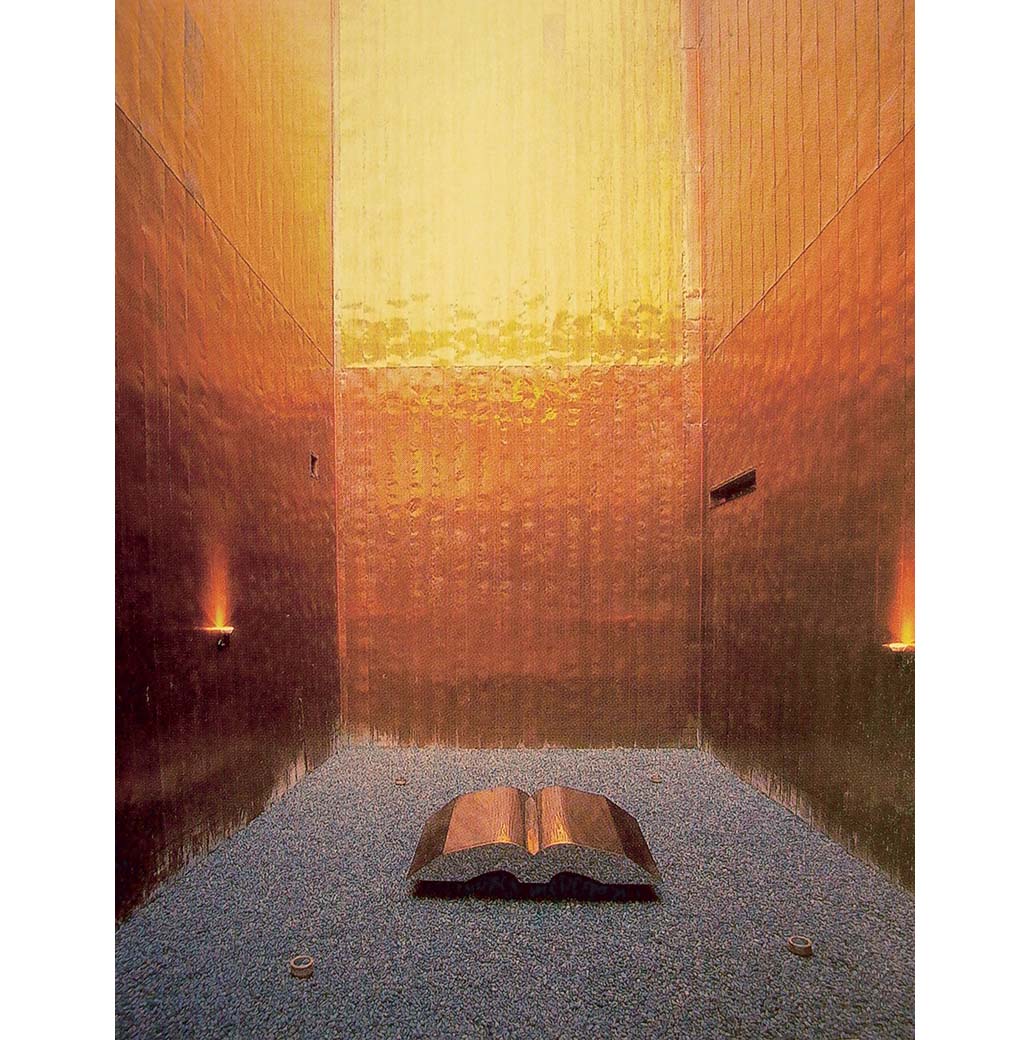
To borrow the expression of novelist Park Wan-seo, I tried to establish a relative relationship with the entire architectural space with the concept of ‘darkness hidden in the gaps of light.’ The experience of emptiness and fullness, interior and exterior, top and bottom, openness and closure, darkness and brightness, etc., was and still is ongoing. In each gap of the space, as each year passes, it will age physically, and as much experience and colorful stories will continue to accumulate, filling the space.
Project: Hangil-sa / Location: 17block 7 publishing intelligence industrial complex, Paju / Architect: Studio Asylum (Kim hun) / Site area: 1,780.00m² / Floor area: 784.74m² / Total floor area: 2,006.65m² / Bldg. scale: two stories below ground, four stories above ground / Structure: reinforced concrete, steel frame / Design: 2001.3.~2001.5. / Construction: 2001.12.~2002.12. / Photograph: Courtesy of the architect



































