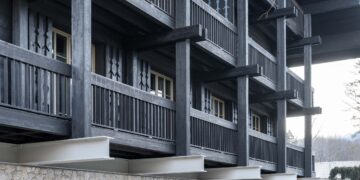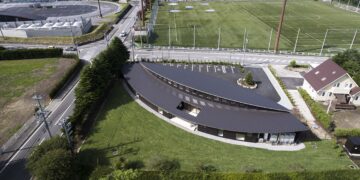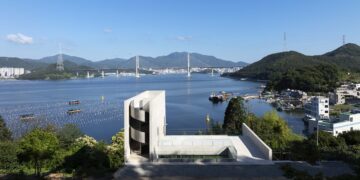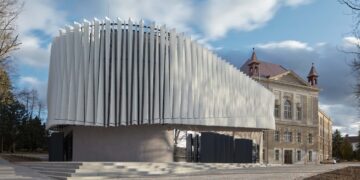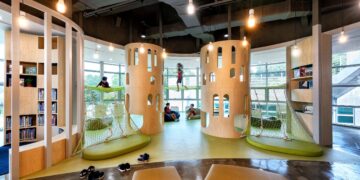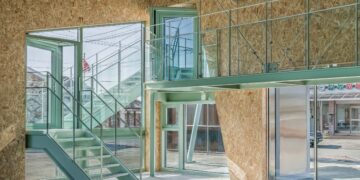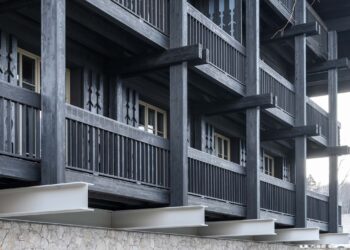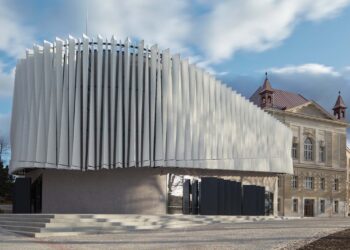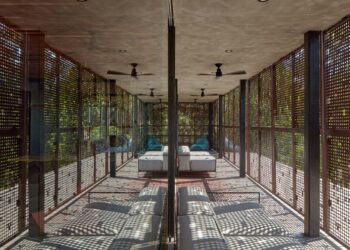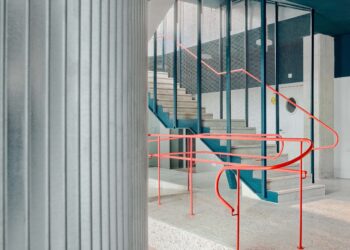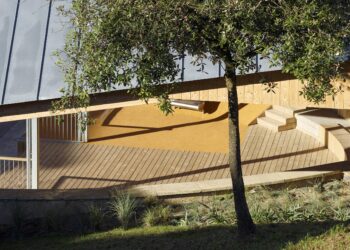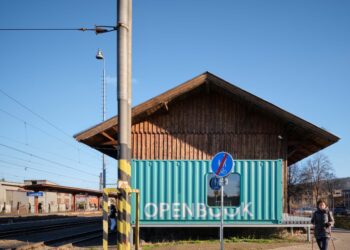Bridging the Boundary Between City and River
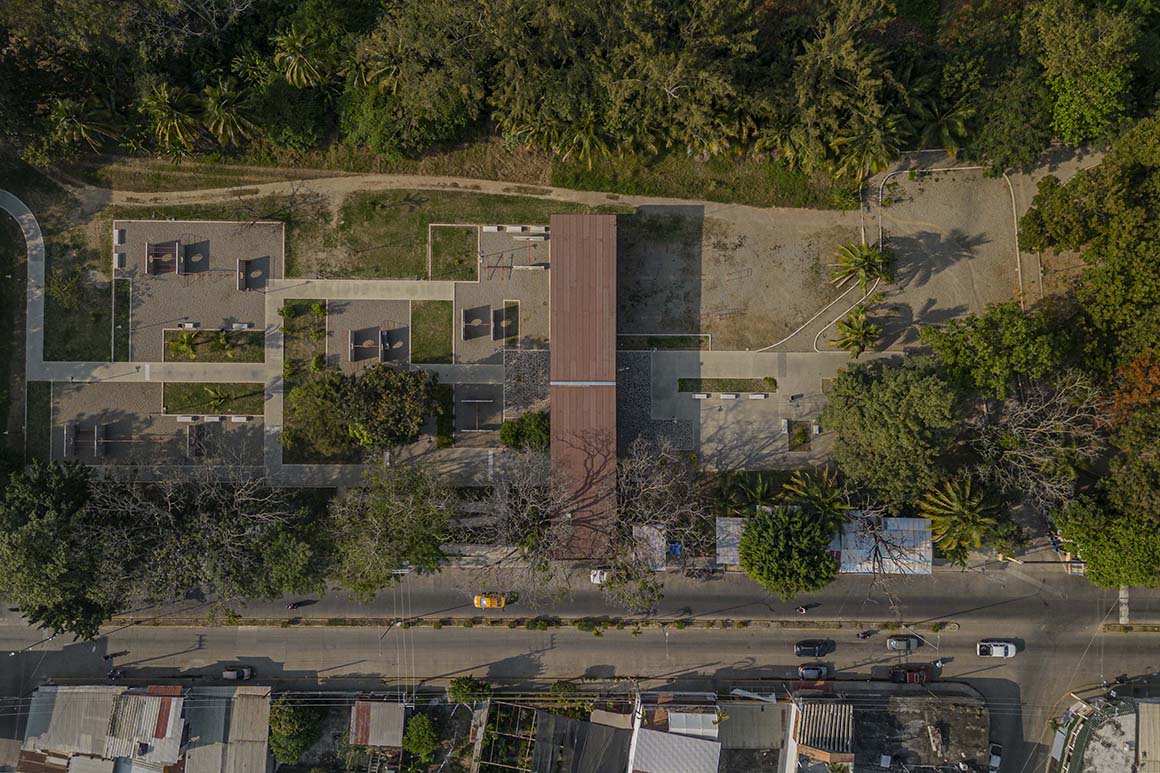
The once fragmented boundary of the city of Tuxtepec, Oaxaca, has been transformed into a dynamic public space. Located along the Papaloapan River that runs through the city center, the site has taken the form of a linear park linking the city to the river. Before its revitalization, the area faced numerous issues, including the formation of informal settlements, the emergence of unused land, and inadequate water drainage. Through the creation of the linear park, the redeveloped riverside area reconnects with the city’s structure, establishing a healthy ecological foundation for social and environmental restoration.
Spanning a total area of 118,000m², the park accommodates a variety of programs. These include multipurpose courts, a skate park, a soccer field, a 1.3 km jogging track, a 3.8 km bike path, a pump track, playgrounds, fitness areas, plazas, an outdoor forum, covered and open-air seating, ramps, and levee facilities. The park is also equipped with lighting, benches, wayfinding signage, and universal access features. The landscaping planned alongside the facilities covers an area of 11,350m².
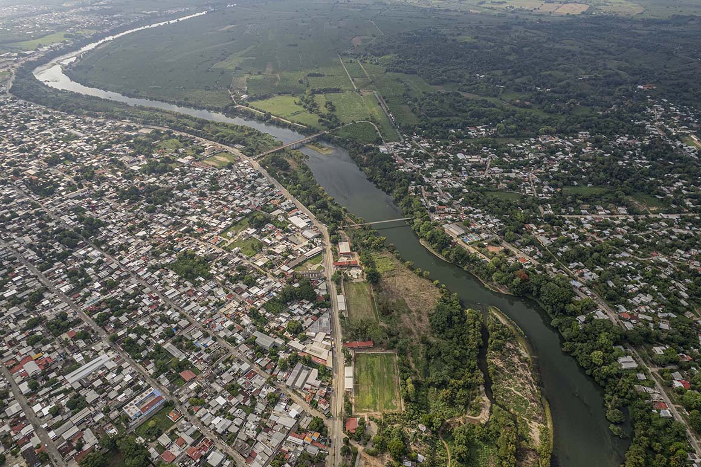
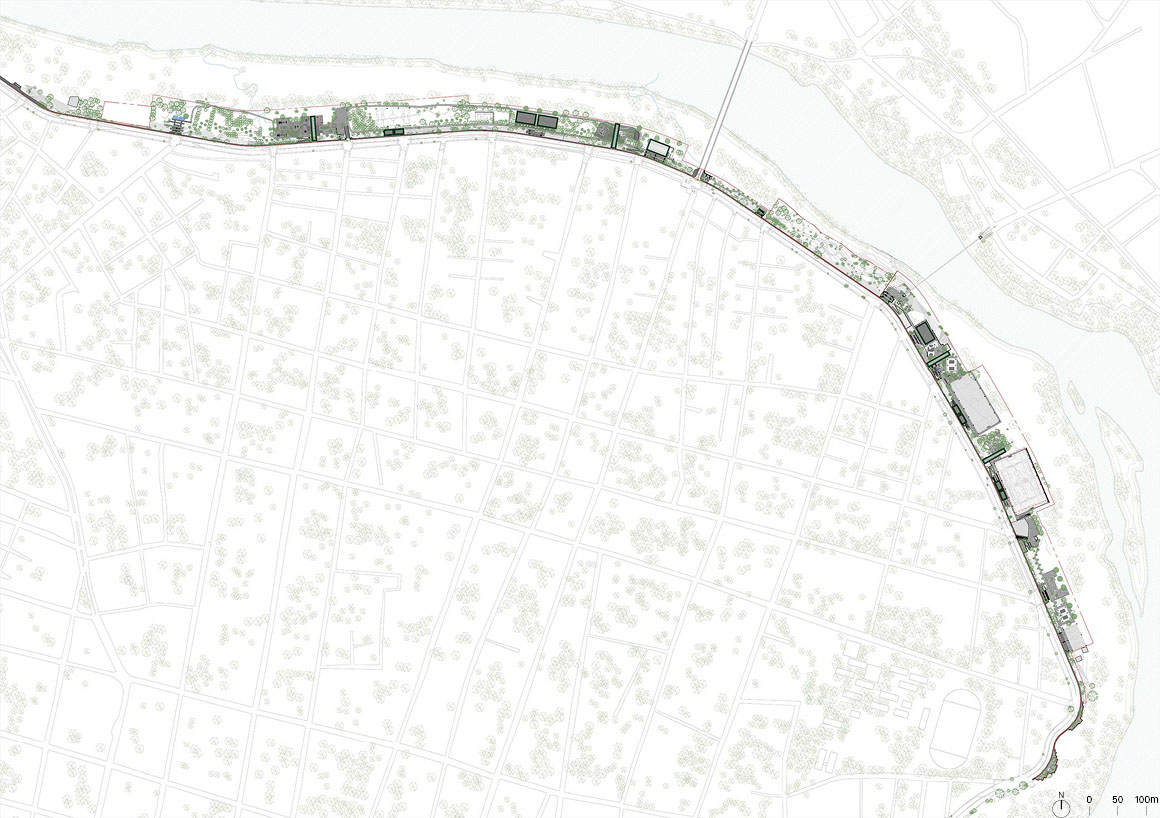
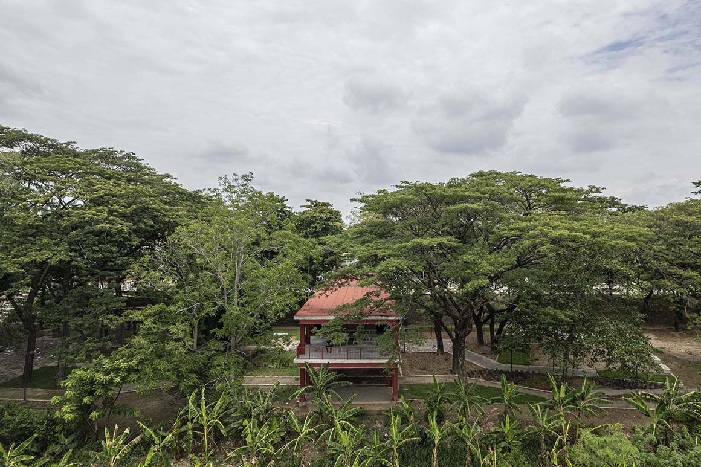
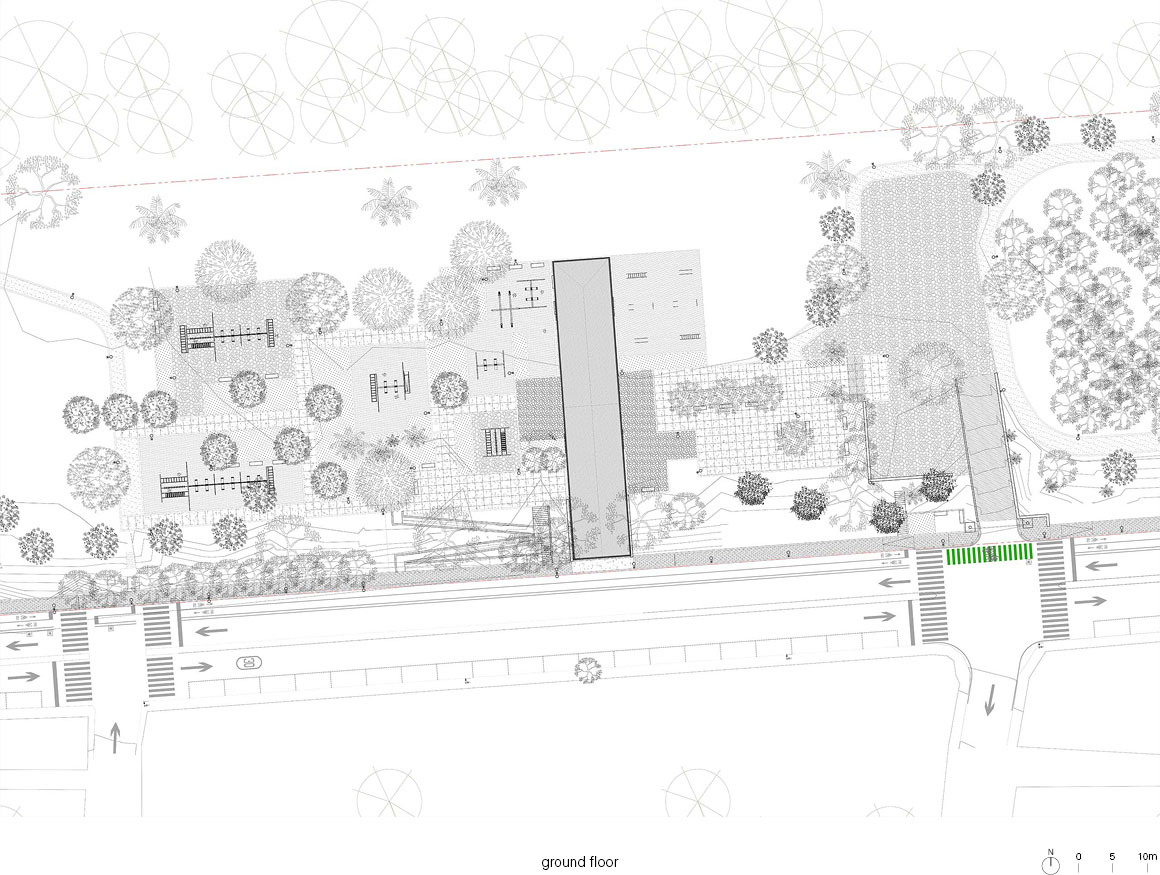
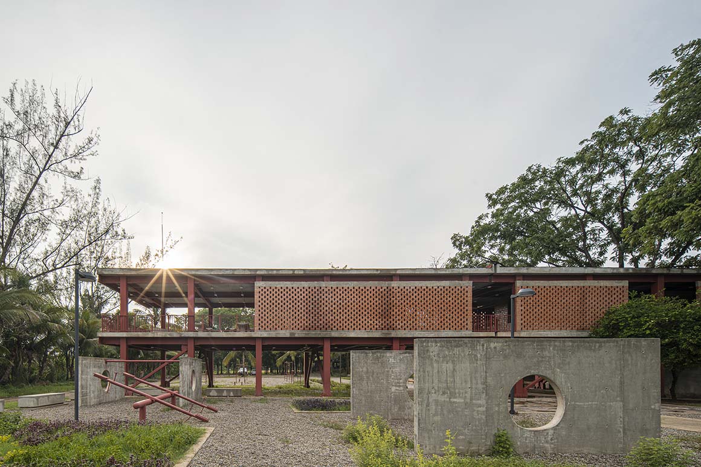
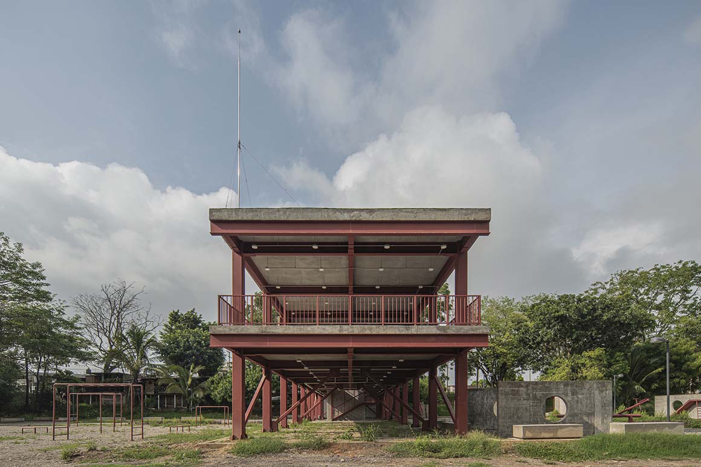
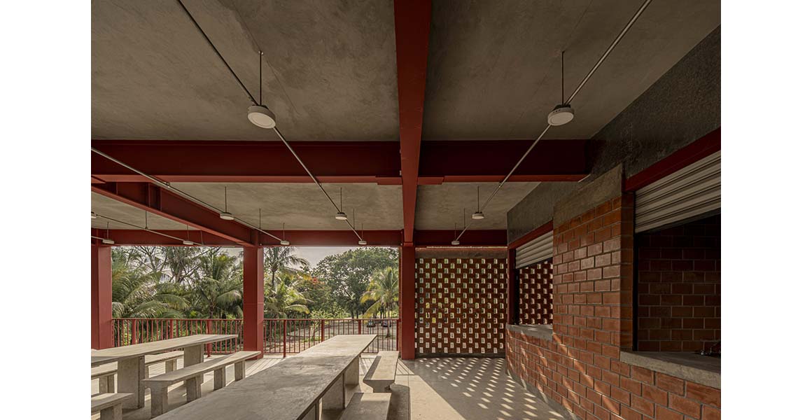
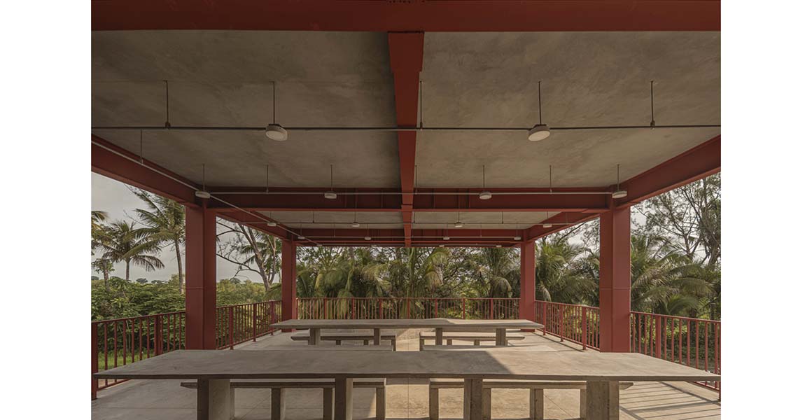
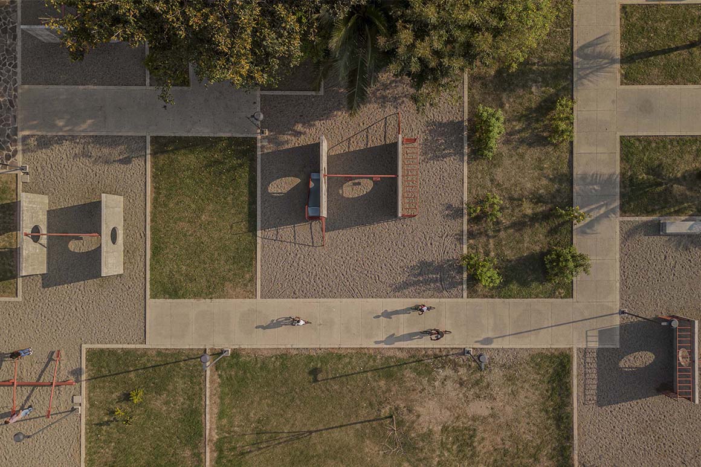
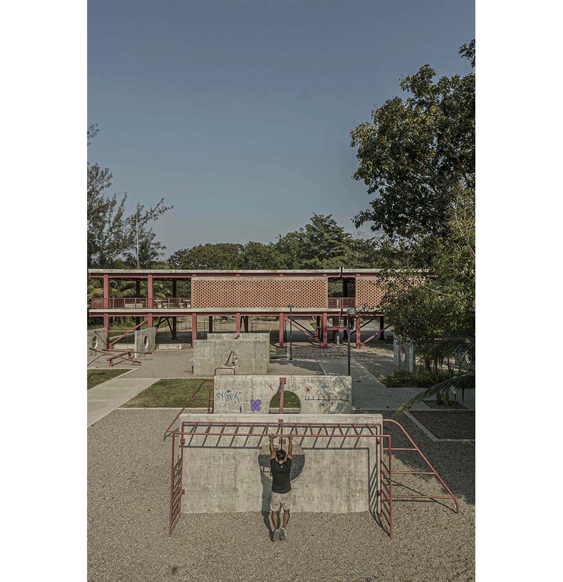
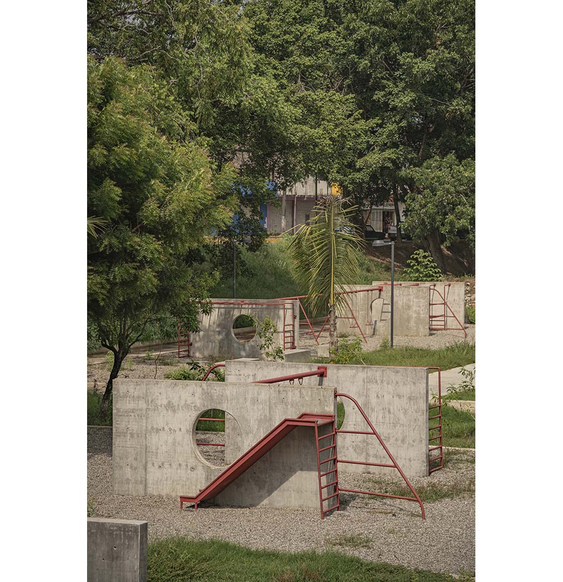
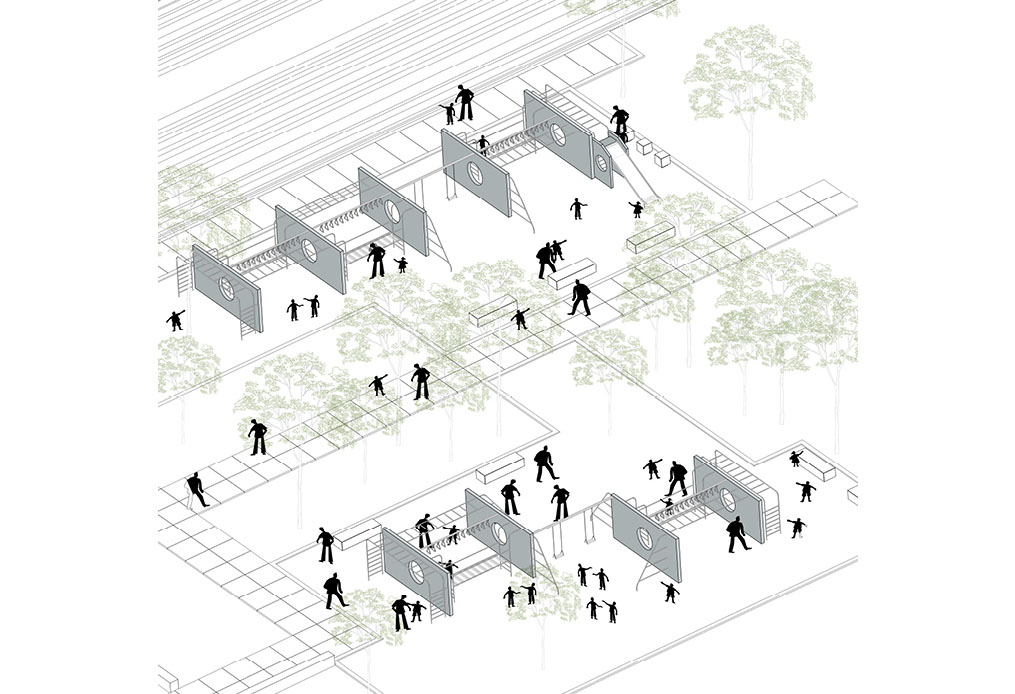
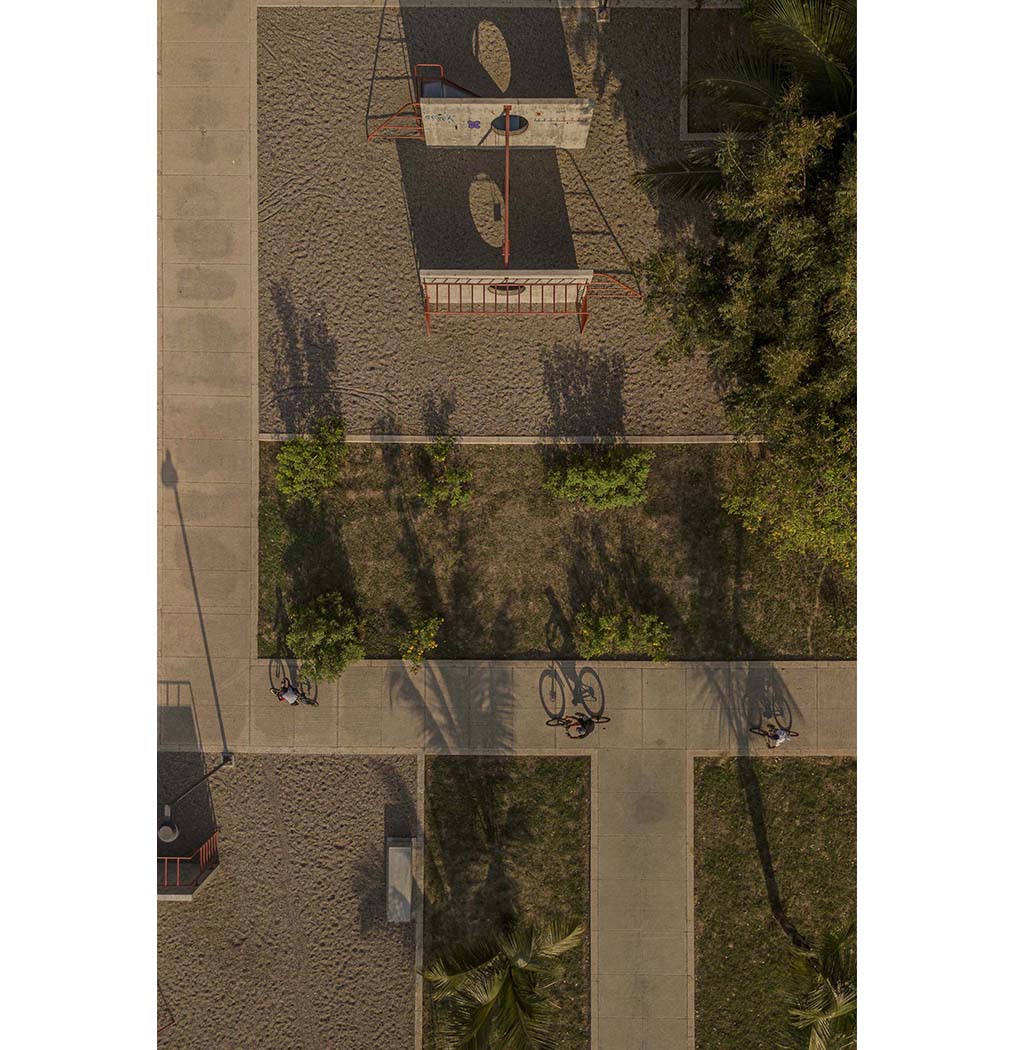
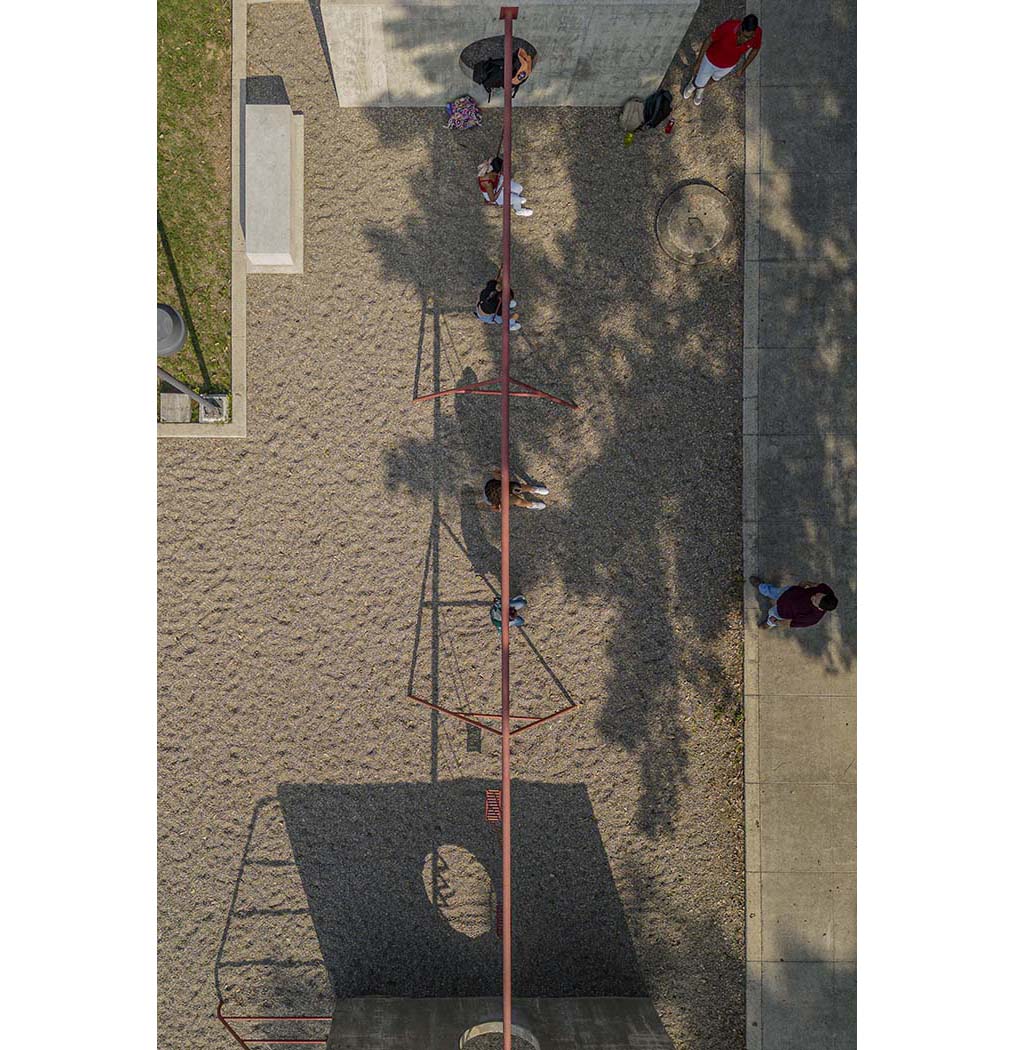
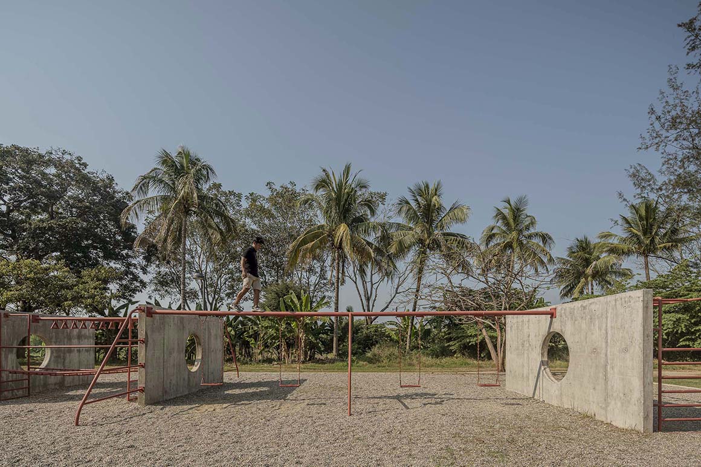
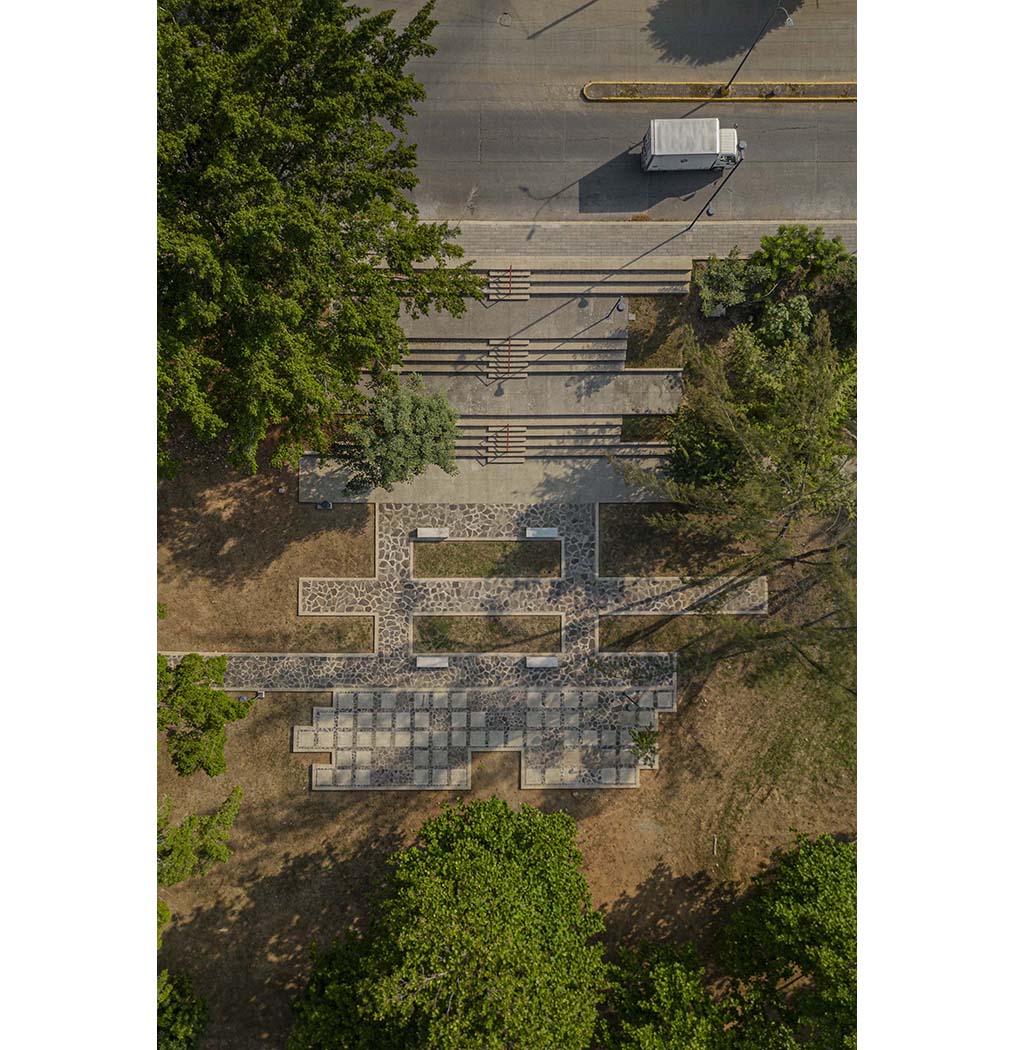
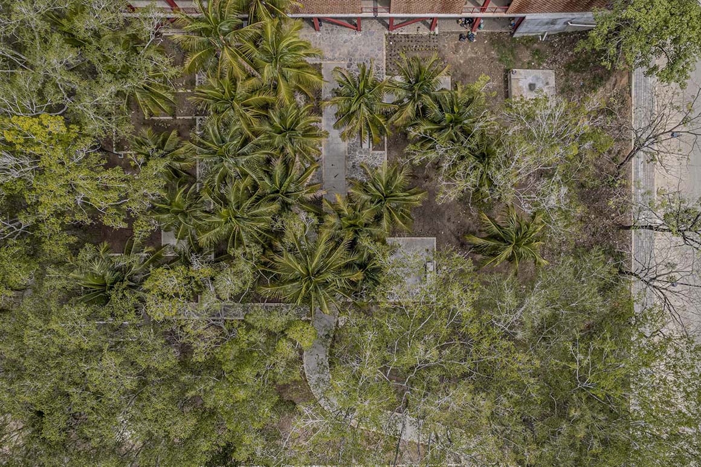
Four elevated structures, each measuring 420m², provide not only pedestrian and bike pathways but also amenities such as sanitation facilities, changing rooms, commercial spaces, sports activity zones, rest areas, and observation decks. By diversifying the park’s purpose to include sports, cultural, and recreational activities, it encourages vibrant usage by visitors. Through these multifaceted efforts to enhance spatial utility, the Papaloapan River area has shed its former stigma as a hazardous, unused site and is being reclaimed as part of the urban landscape and a natural space, becoming an integral part of daily life for local residents.
Brick, concrete, and red steel harmonize with Tuxtepec’s industrial architectural language, creating a familiar and inviting image. The simple steel structures with wide and lightweight roofs offer durability and ease of maintenance. These frameworks are complemented by brick walls, fences, exposed concrete walls, and cement floors, completing the space’s design.
Situated in a landlocked region between mountain ranges, Tuxtepec has historically been more isolated compared to other cities. Its geographical characteristics and industrially oriented development have often resulted in stagnation within its public living environment. The newly renovated park, however, now attracts visitors of all ages, reconnecting the fragmented parts of the city and driving its regeneration.
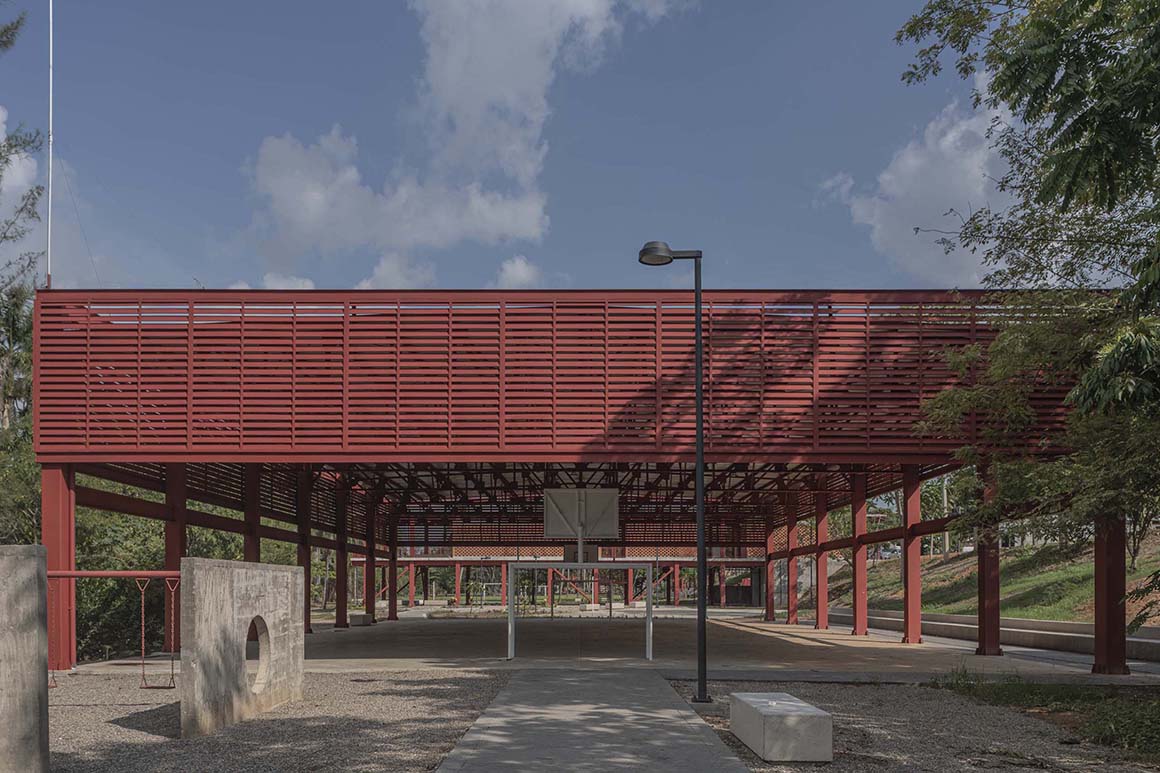
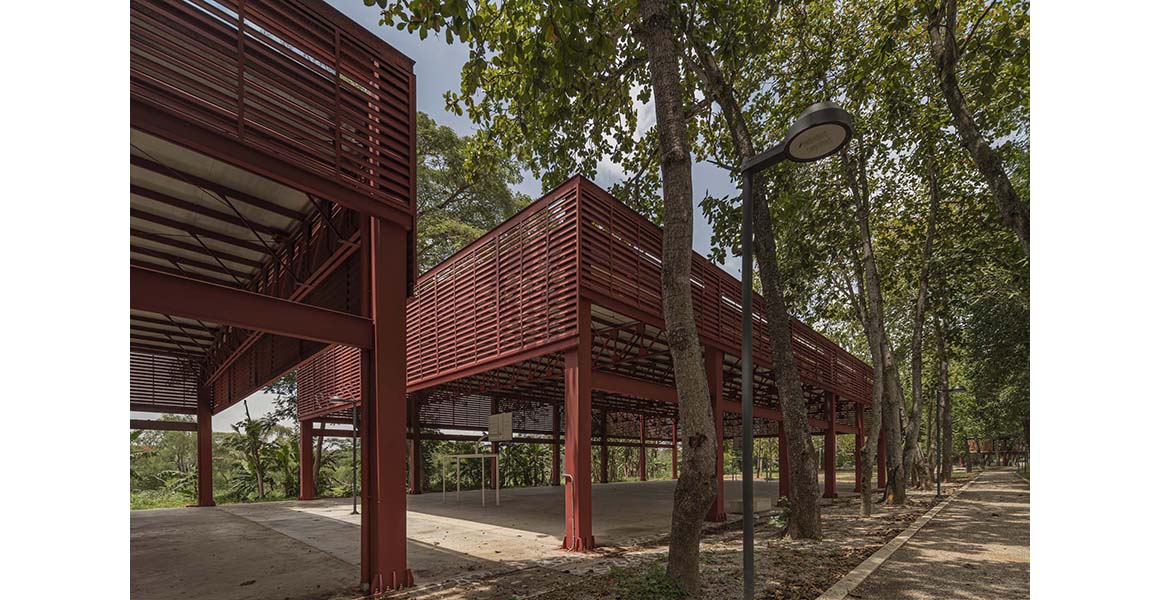
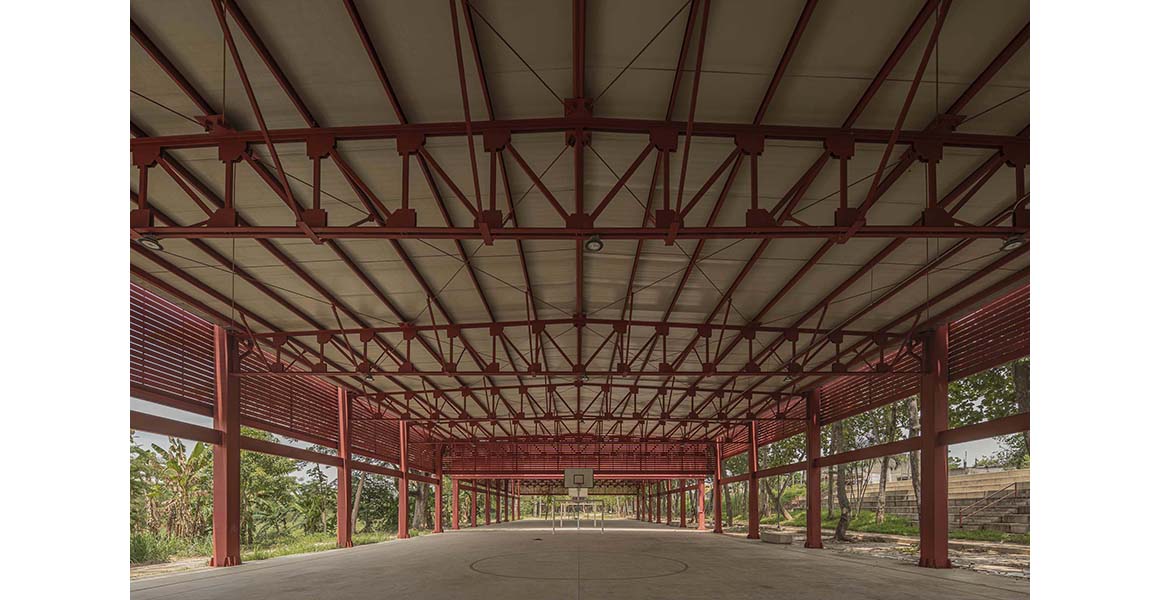
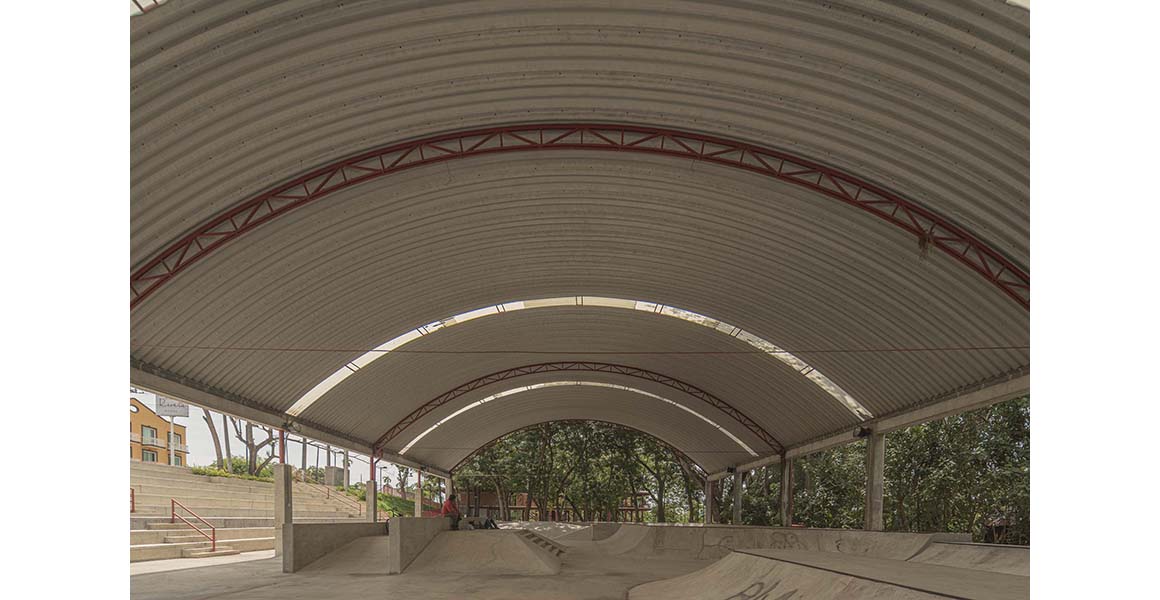
Project: Papaloapan River Linear Park / Location: Tuxtepec, Oaxaca, México / Architect: Entorno y Contexto / Director: Alejandro Polo Lamadrid / Project team: Édgar Marmolejo Espinosa, Quetzalli Hernández, Mercedes Mata, Pamela Tejeda, Delfino Segura Vences, Enrique Zenón Olvera, Jesús Valdez, Hesner Sánchez / Landscape: virens A+P / Structure: Miyamoto México / Installations: Zenon Instalaciones / Construction: Karisma Ingeniería / Client: SEDATU / Site area: 118,000m² / Covered area: 7,000m² / Outdoor area: 28,220m² / Completion: 2024 / Photograph: ©Andrés Cedillo / ESPACIOS(courtesy of the architect)

