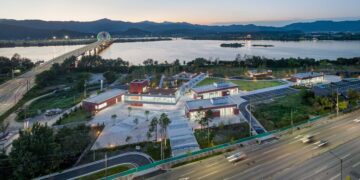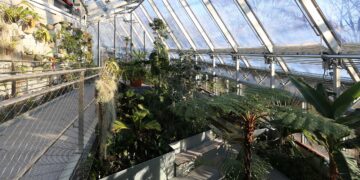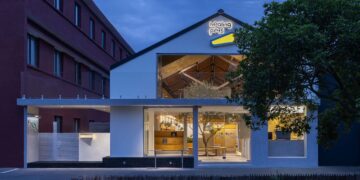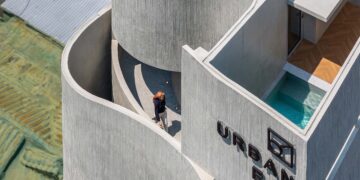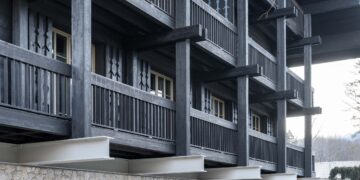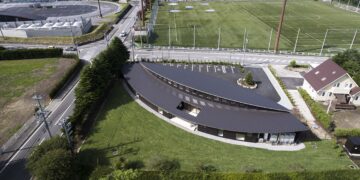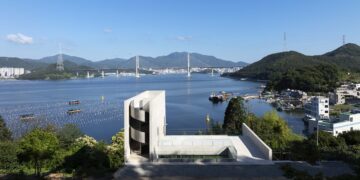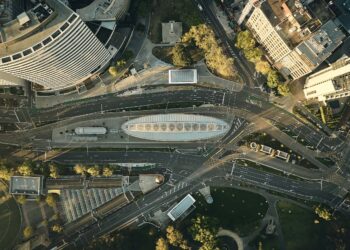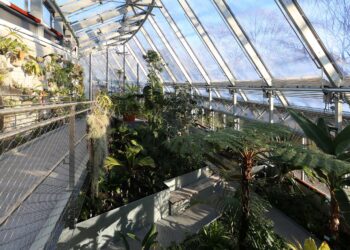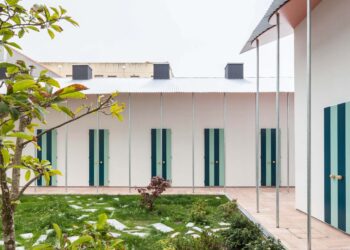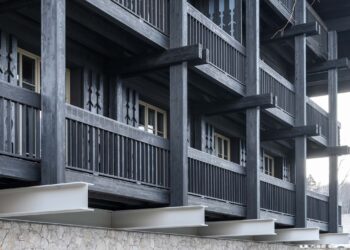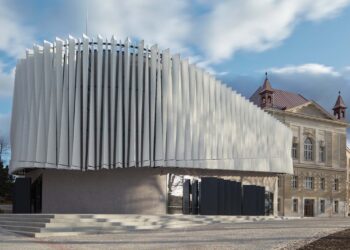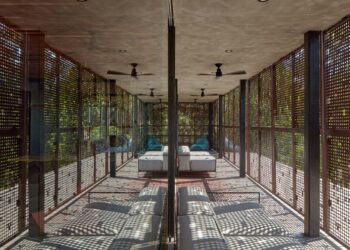A green network node for easy disassembly and reassembly
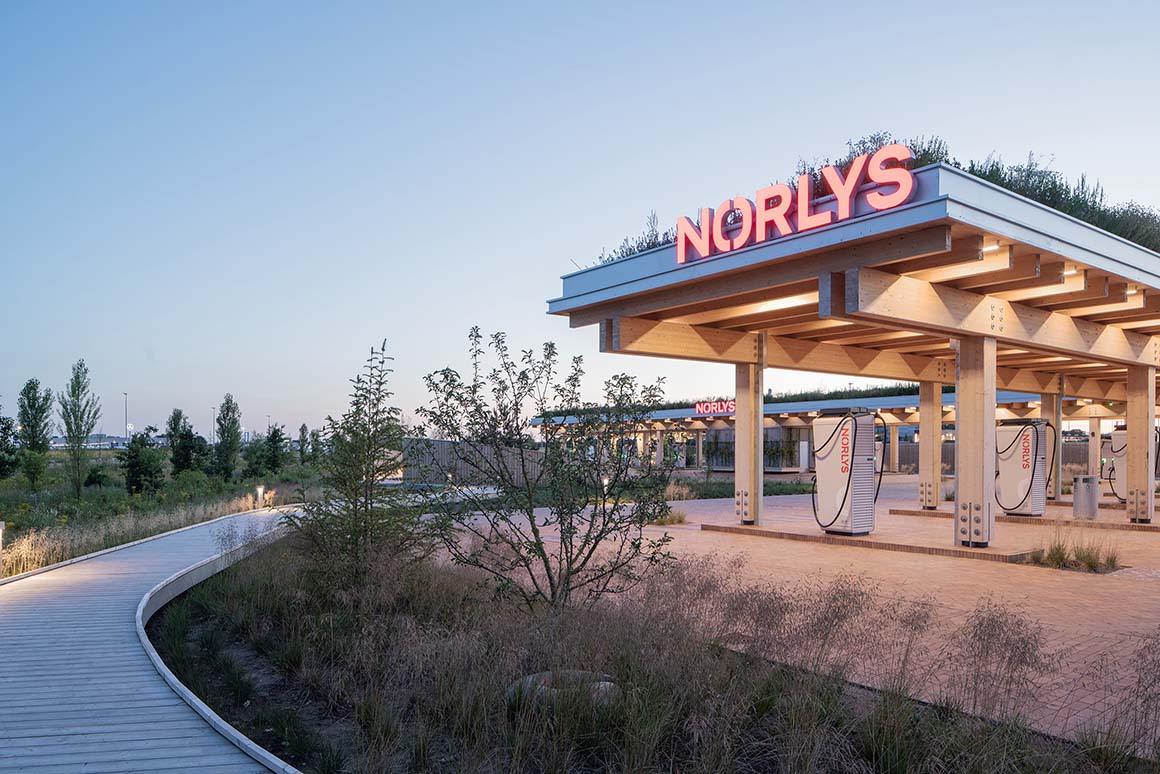
Denmark‘s leading energy company, Norlys, has opened its first electric vehicle charging station. According to current plans, dozens more across the country stations are set to be established in the near future. The first charging station for Norlys in Odense is designed for easy disassembly and reassembly, as a sustainable architectural approach that can be replicated in other regions. This was a choice in line with the rapid pace of charging stations. Notably, the first station in Odense reflects how customer needs and values have been incorporated into the project. The goal is to ensure that more users can easily access sustainable energy solutions and that the network of charging stations throughout Denmark connects people to people.
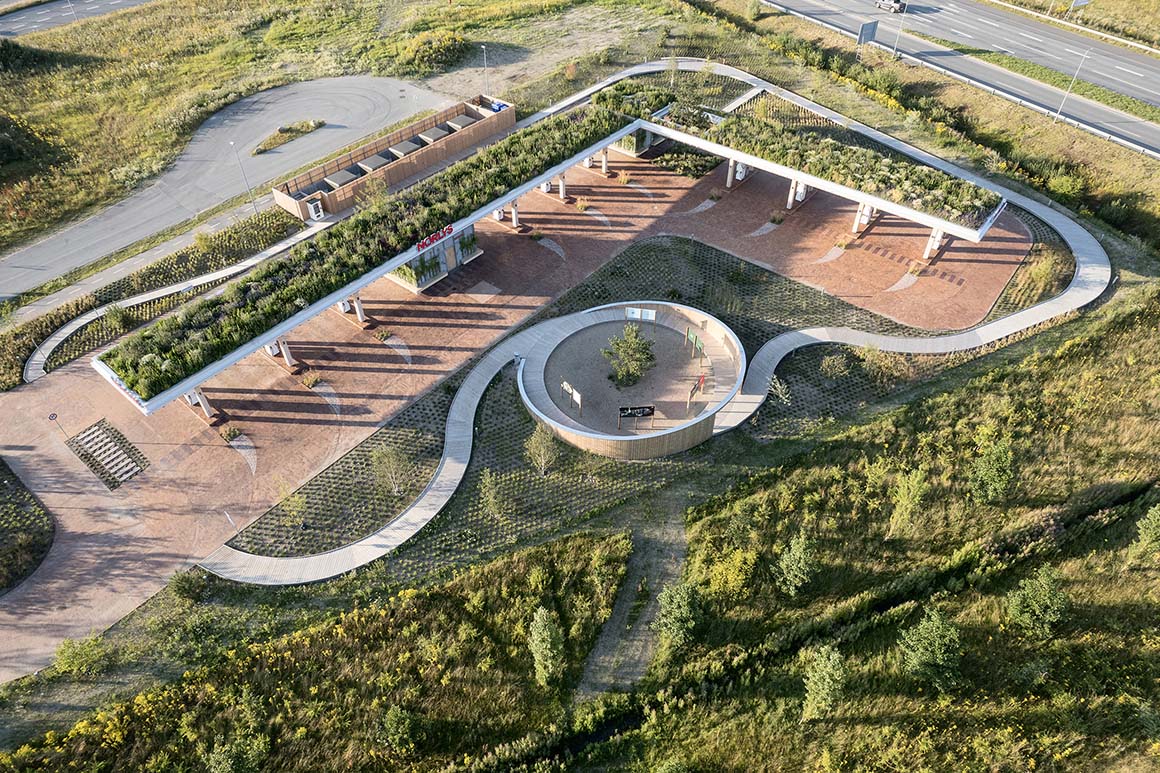
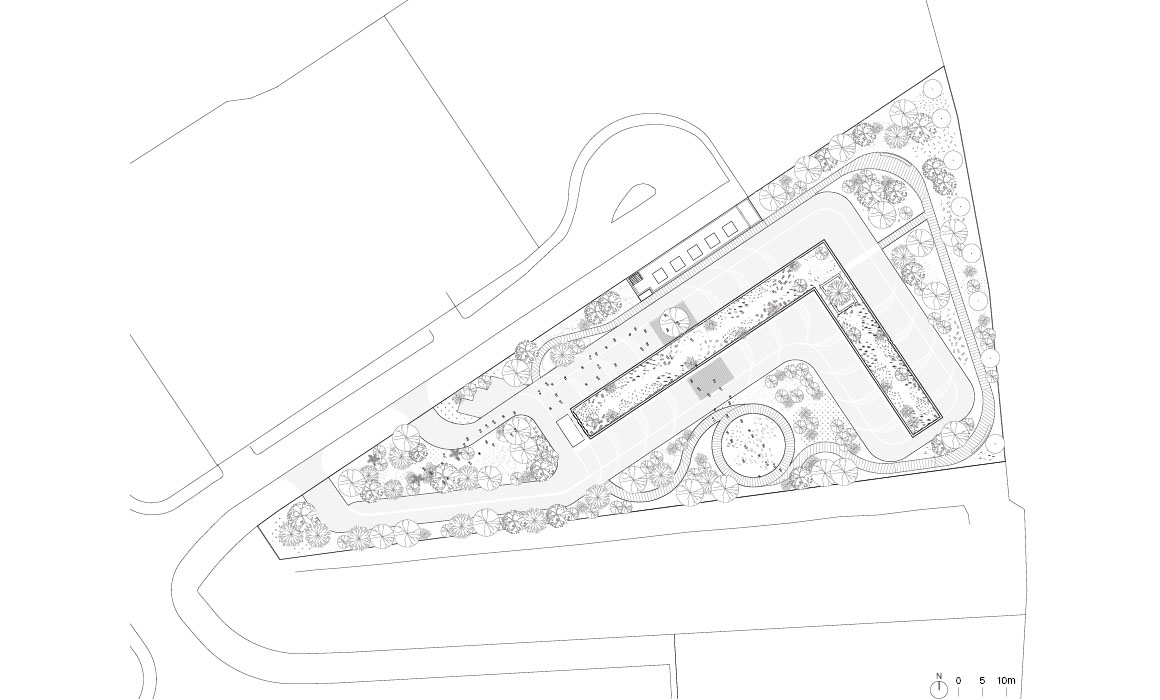
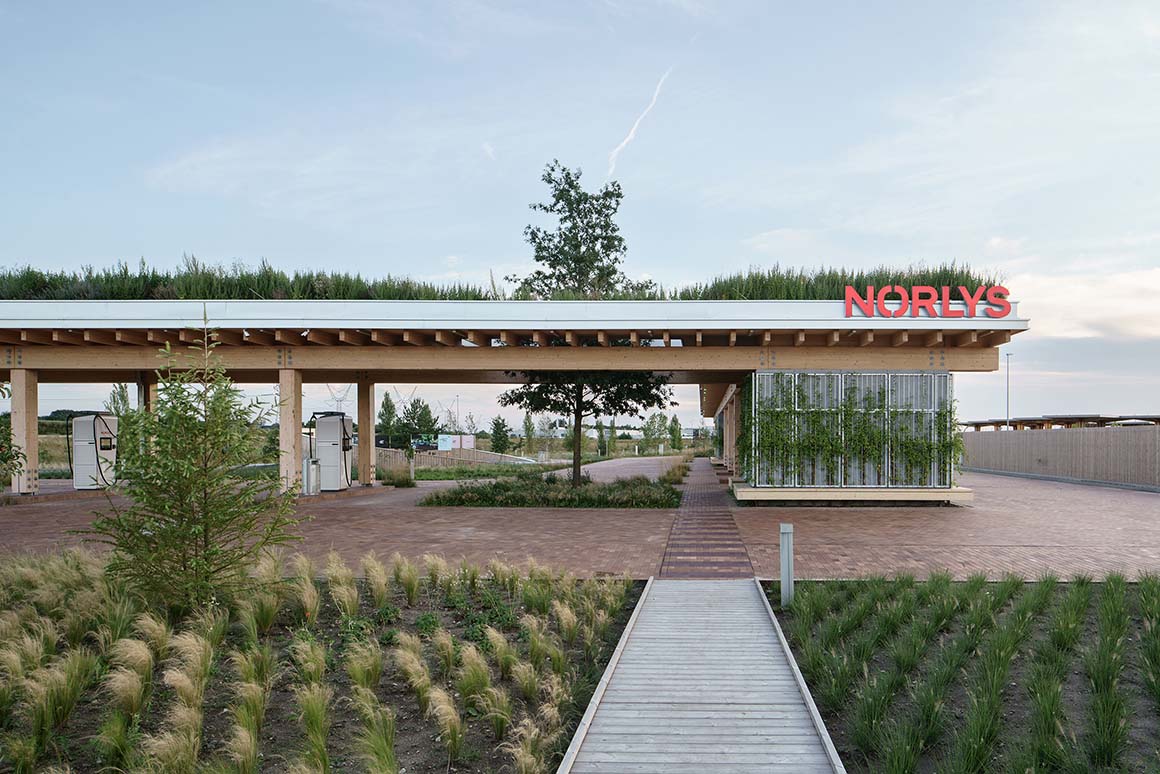
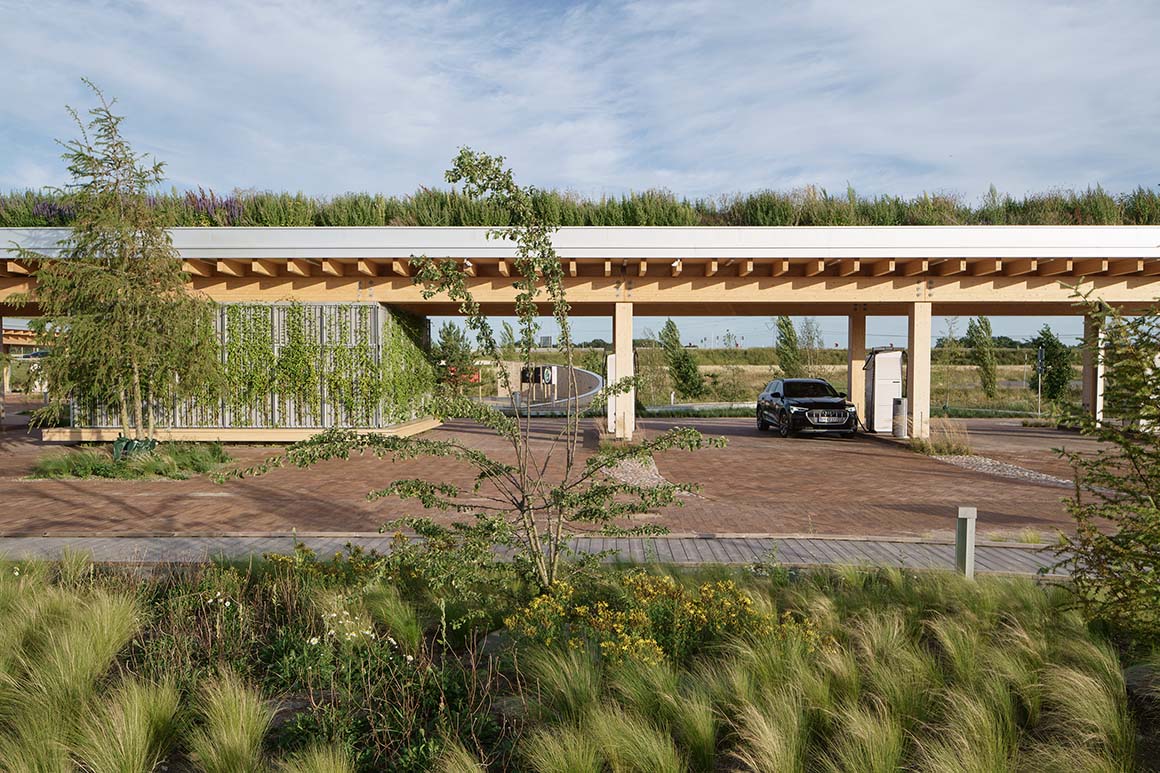
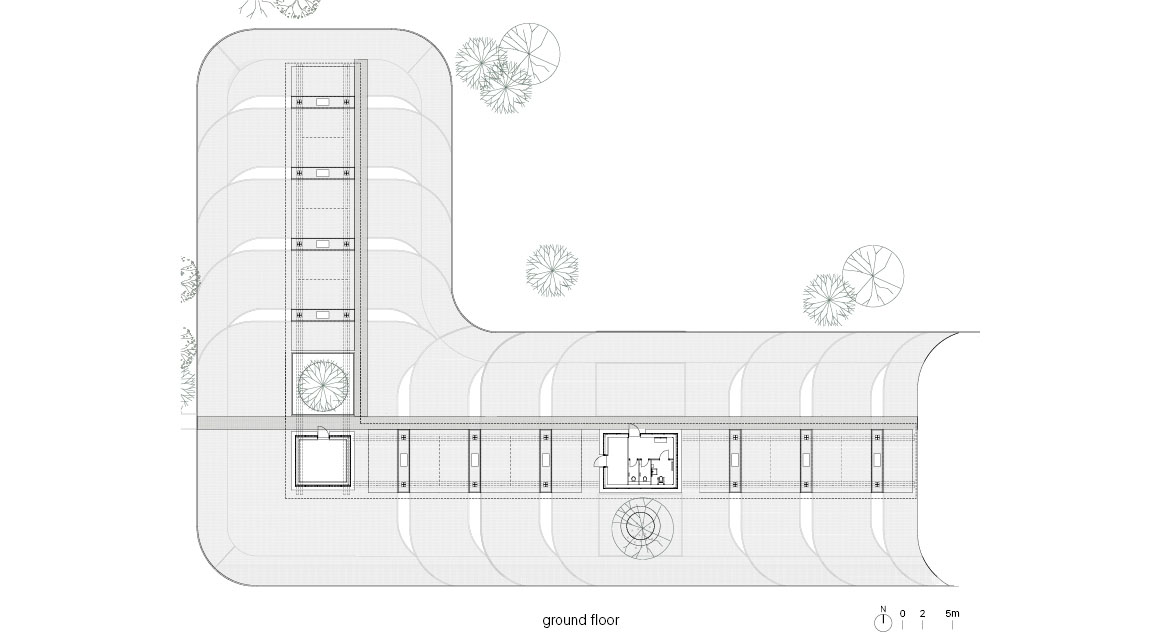
The charging station design is adaptable to meet specific needs and local conditions, and that flexibility is also advantageous to respond to market changes. The basic design consists of a sturdy timber structure, modular charging units, user-friendly design elements, and a green roof. These components can be customized based on location and scale, offering endless possibilities. ‘Landscape‘ is a key concept in the identity of charging stations. Rather than conventional asphalt, warm-toned stone paving guides users through the space, creating a pleasant and thoughtful environment where they can spend time while charging their vehicles. Additionally, more than 60% of the site is covered with greenery, including the roof, reinforcing the project’s environmental focus.
Beyond its biodiversity-conscious environment, the charging station features a self-service café, a play area, and a science experience zone that enhance the user experience. Designed in collaboration with the Danish science center Experimentarium, the experience zone conveys messages to visitors about environmental awareness and energy use.
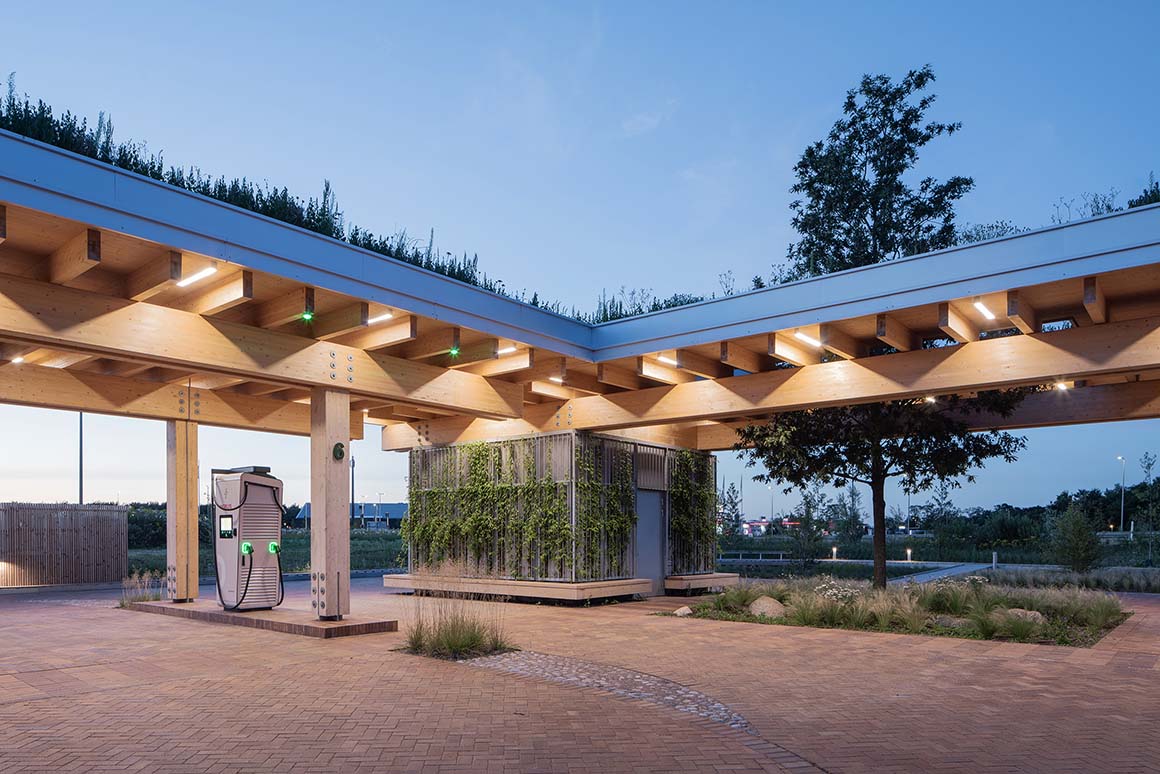
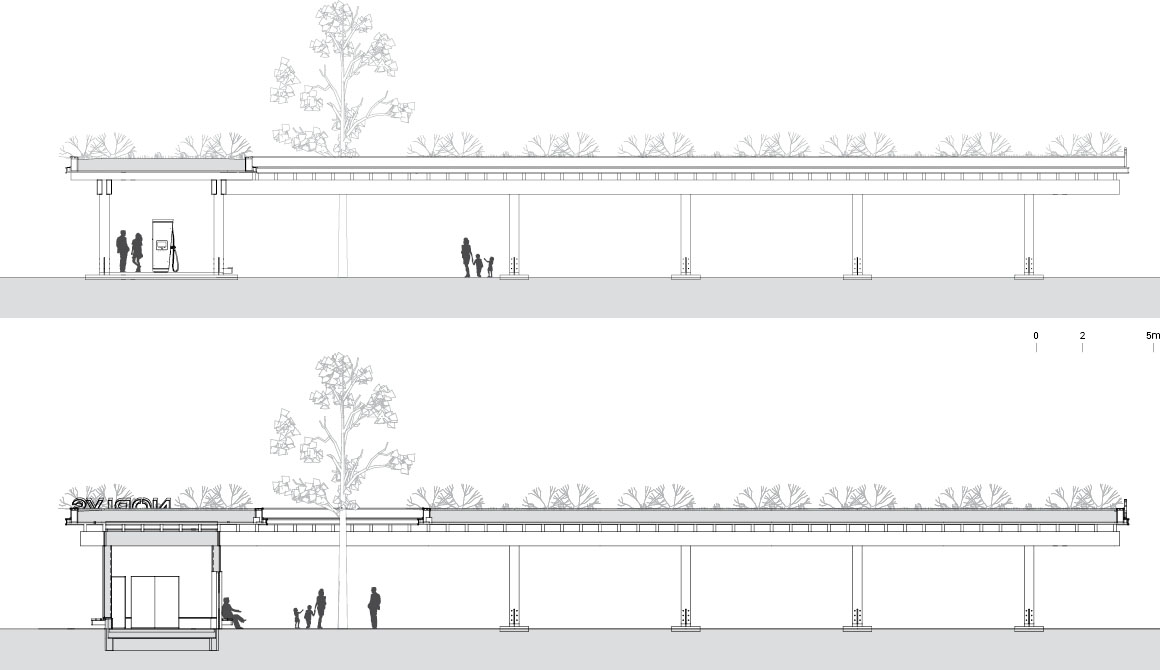
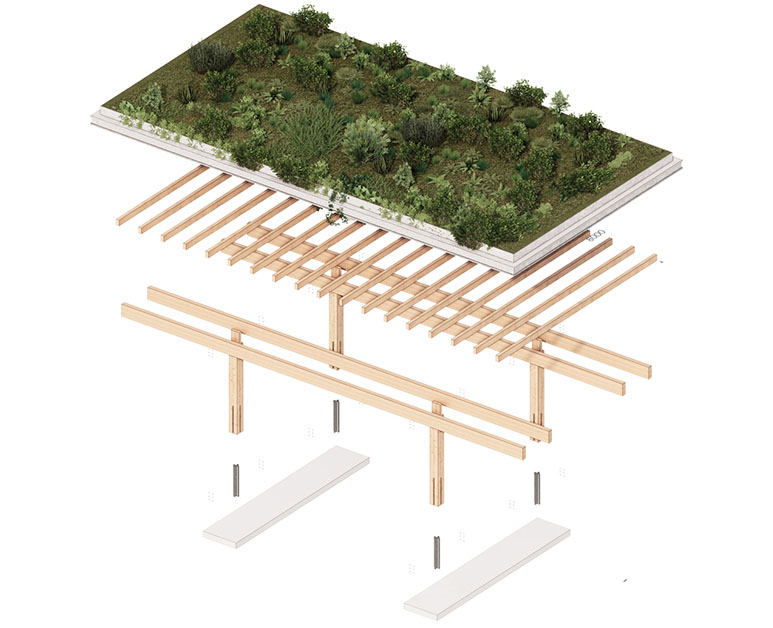
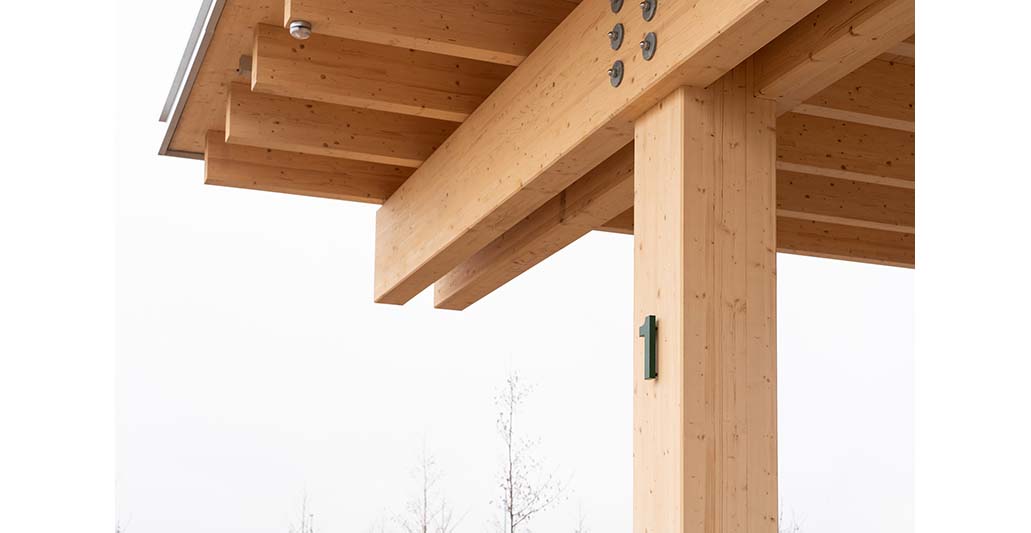
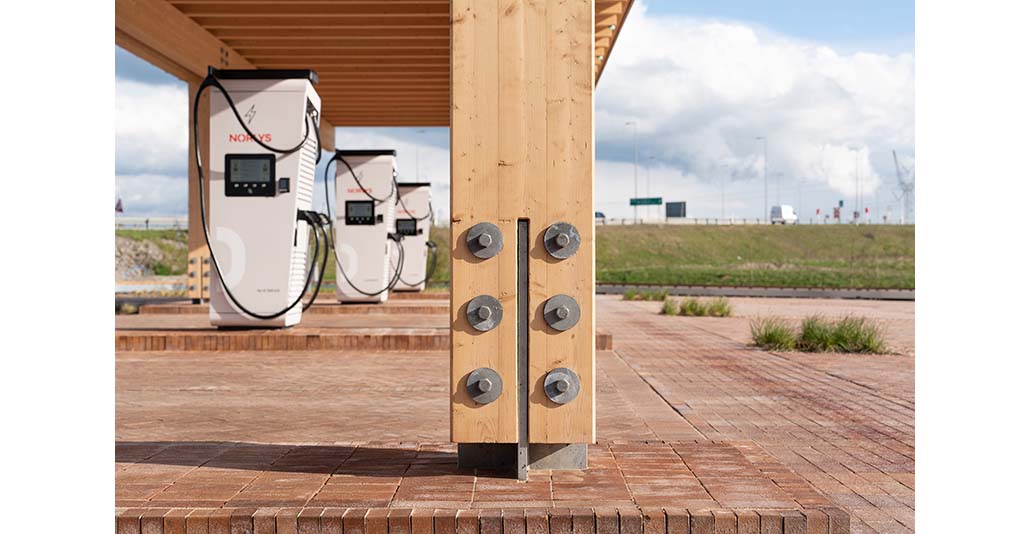
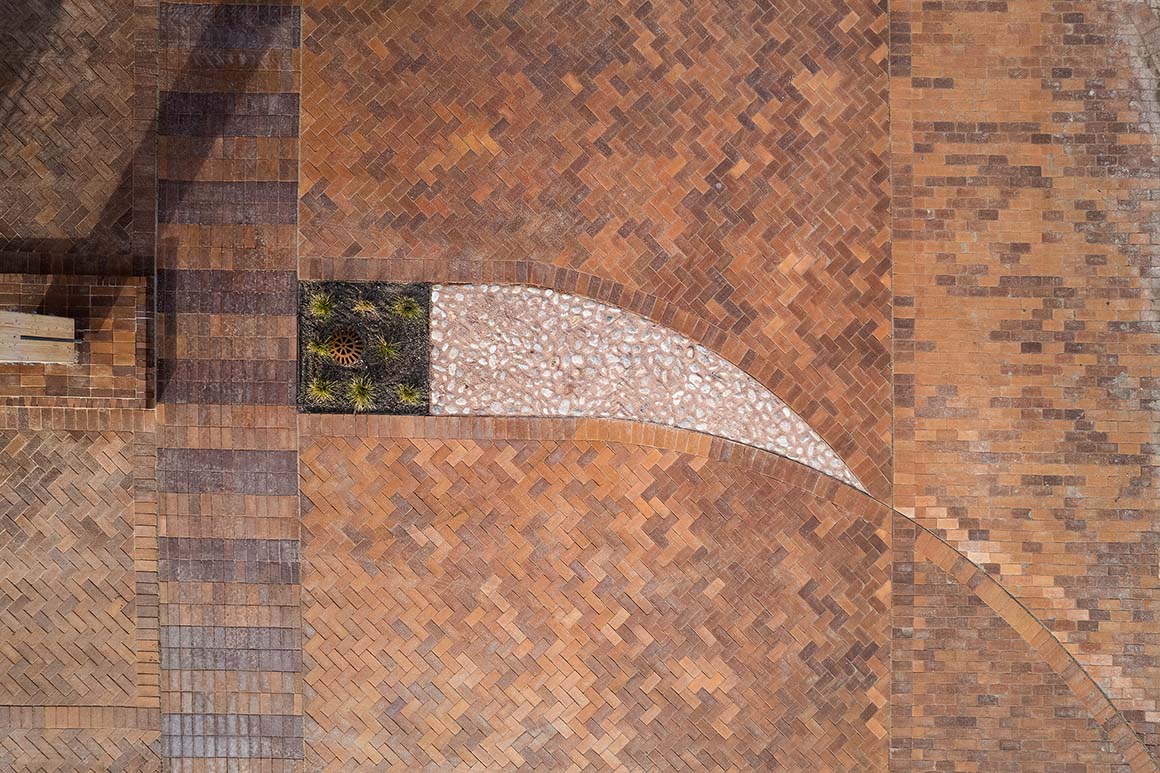

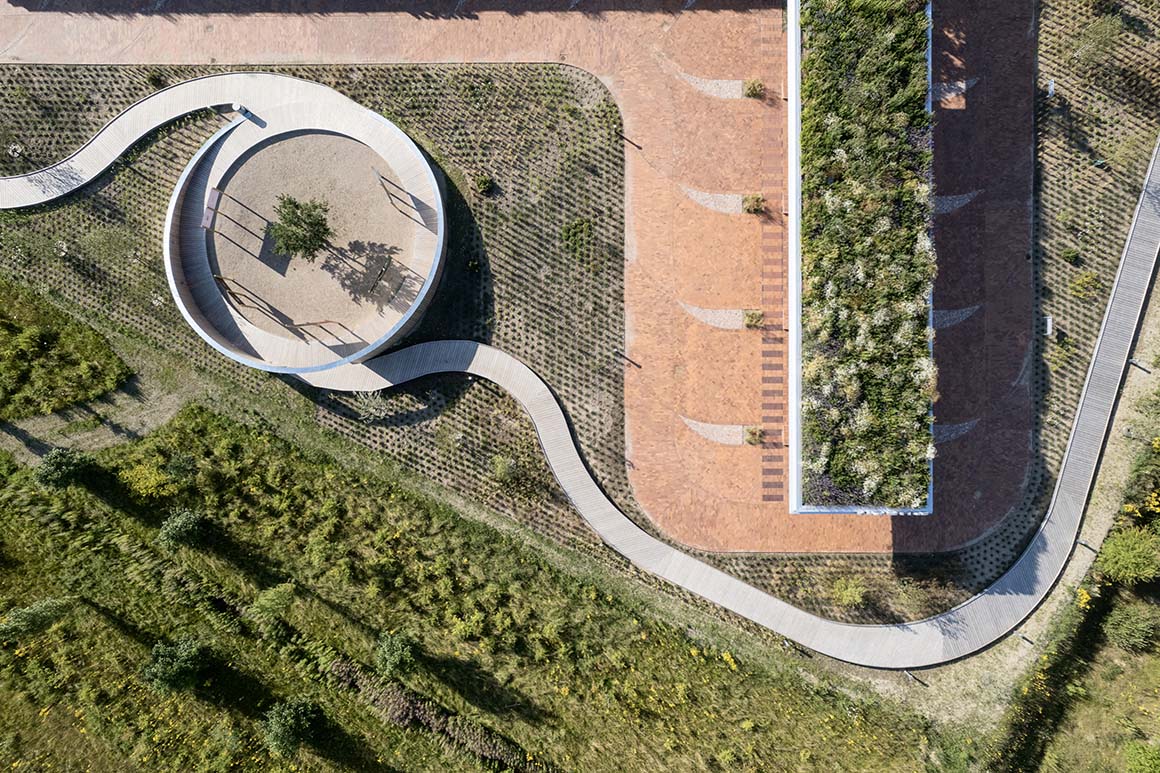
Project: Norlys Charging Park Drejebænken / Location: Odense DK / Architect: ADEPT / Collaborator: Norlys, Experimentarium, Comple Solutions, Urgent Agency / Client: Norlys / Completion: 2024 / Photograph: ©Morten Aagaard Krogh (courtesy of the architect)


