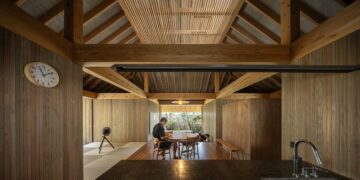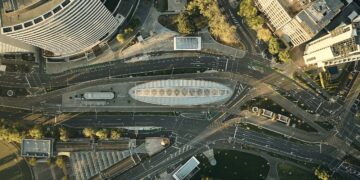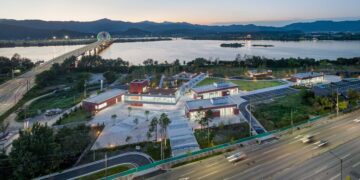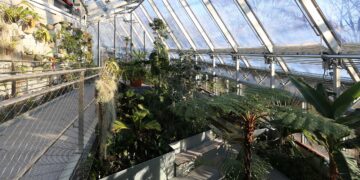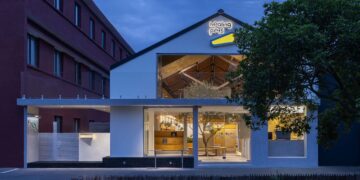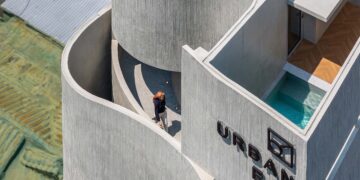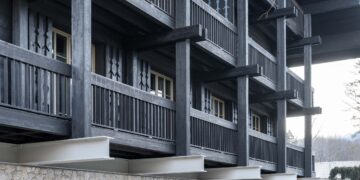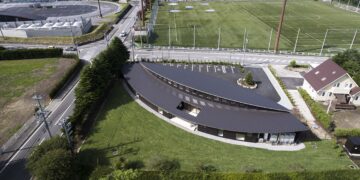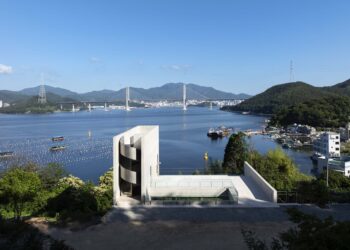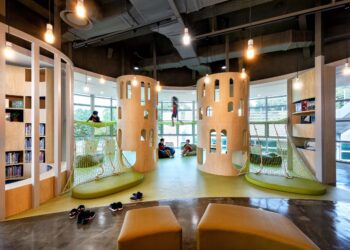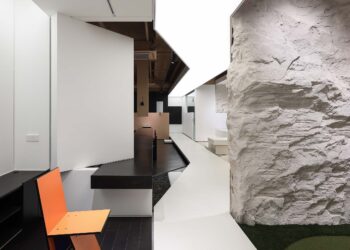A horizon-inspired variation
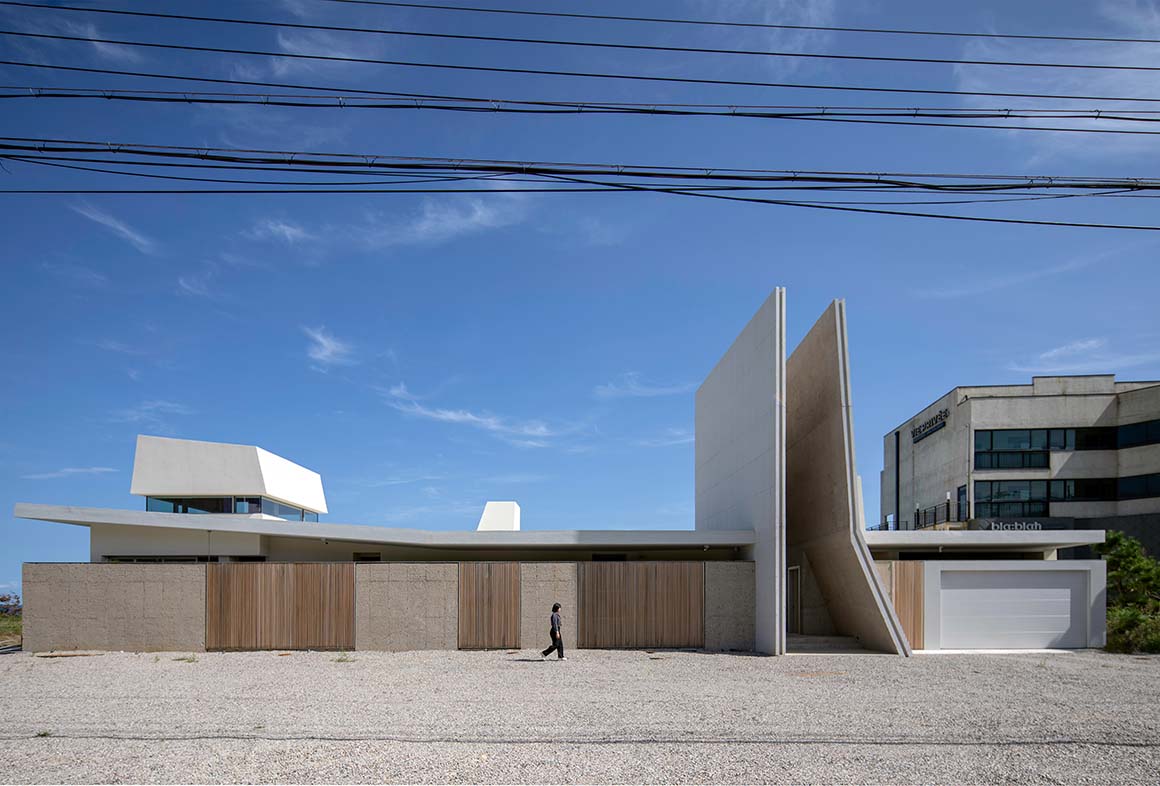
Stay Roow blends seamlessly with its surroundings, resting calmly against the white sandy beach like an extension of the land itself. The concrete structure, with its soft blue hues, mimics the horizon, creating a subtle contrast to the neighboring buildings that tower above it. Its humble presence, reminiscent of a religious centerpiece in a small town, quietly draws attention, as if guiding the gaze towards the sea through the architectural space.
The sea, a powerful medium evoking emotions like longing, wonder, and excitement, is central to the experience of Stay Roow. Situated on a secluded plot bordered by the vast East Sea to the east and National Highway 7 to the west, the property serves both as a private residence for the client and a welcoming retreat for travelers. This idyllic setting, where concrete meets sea and sky, enhances the lyrical quality of the location.
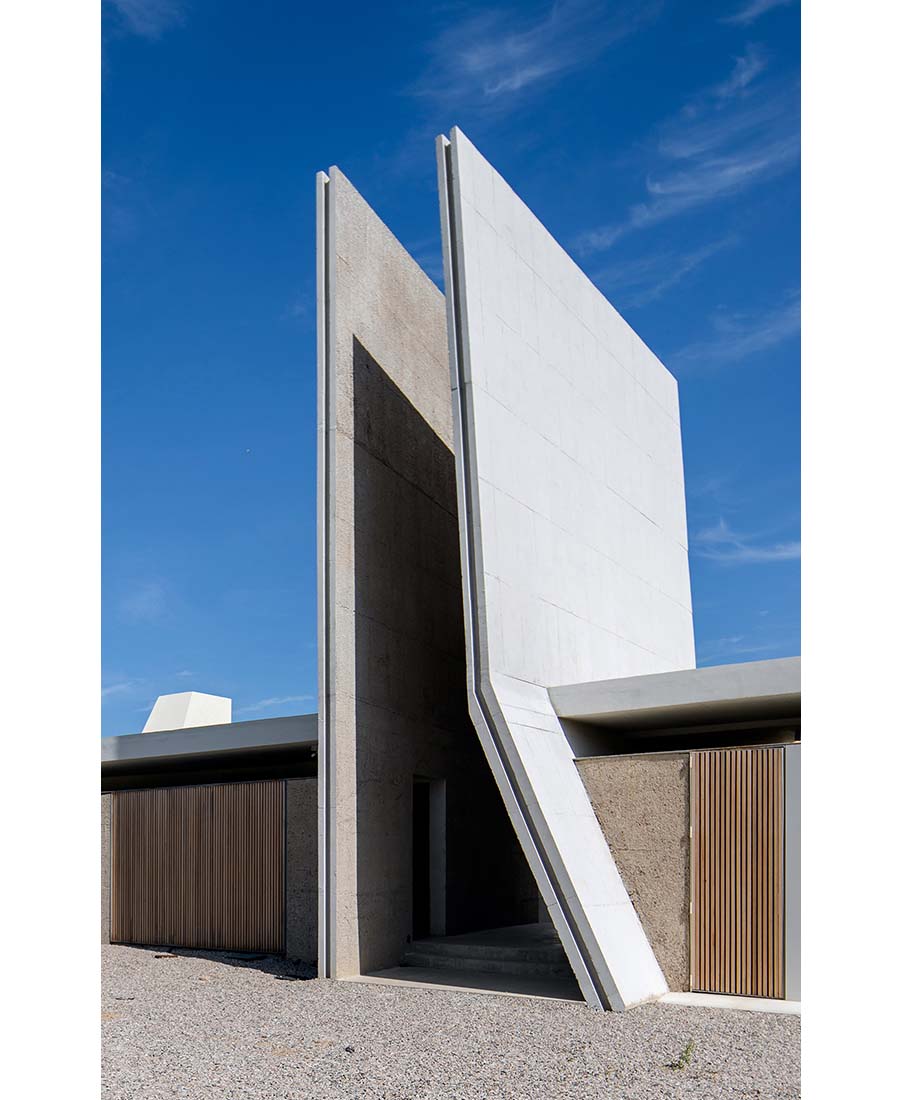
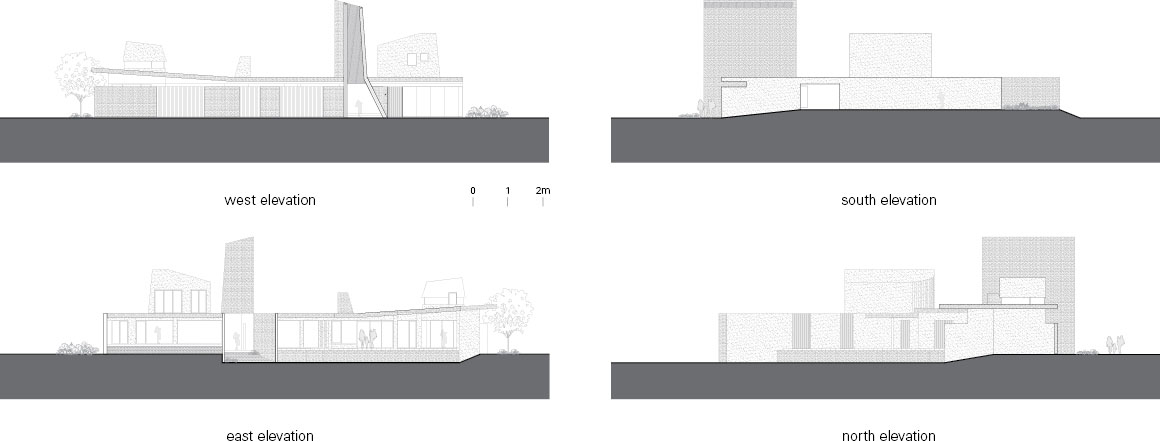
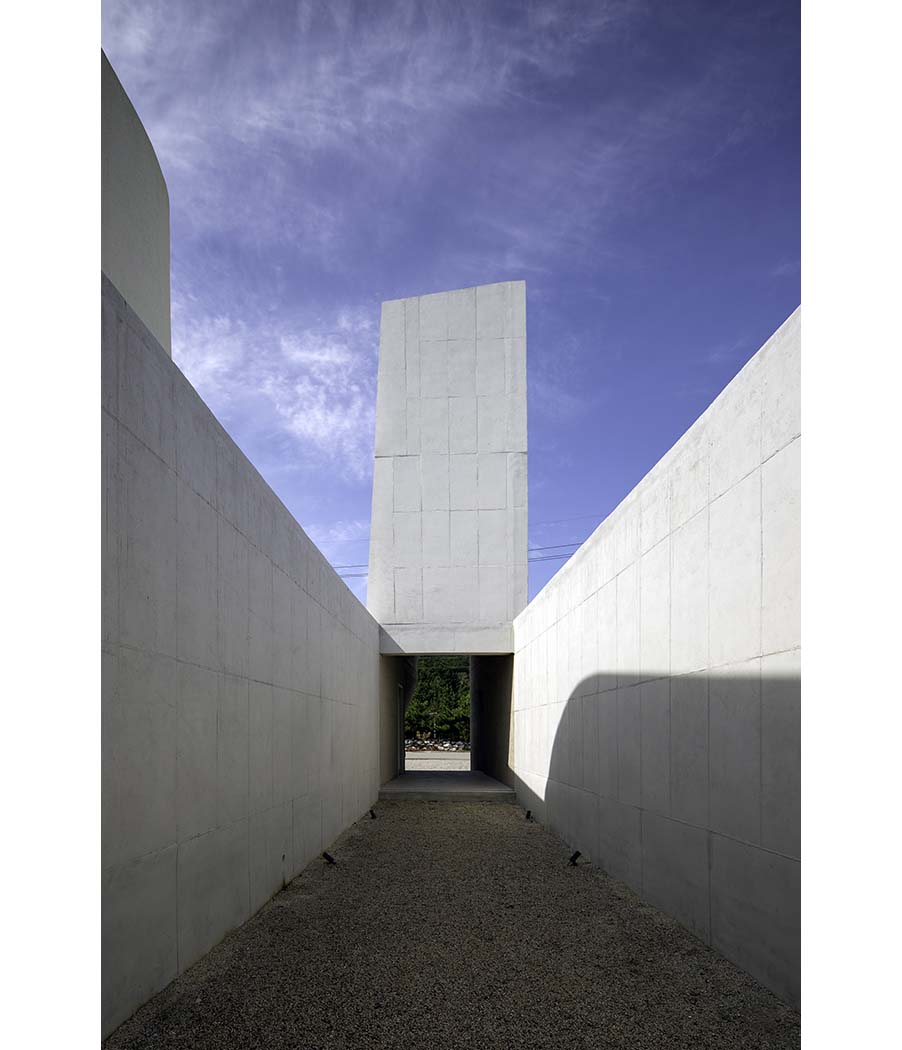
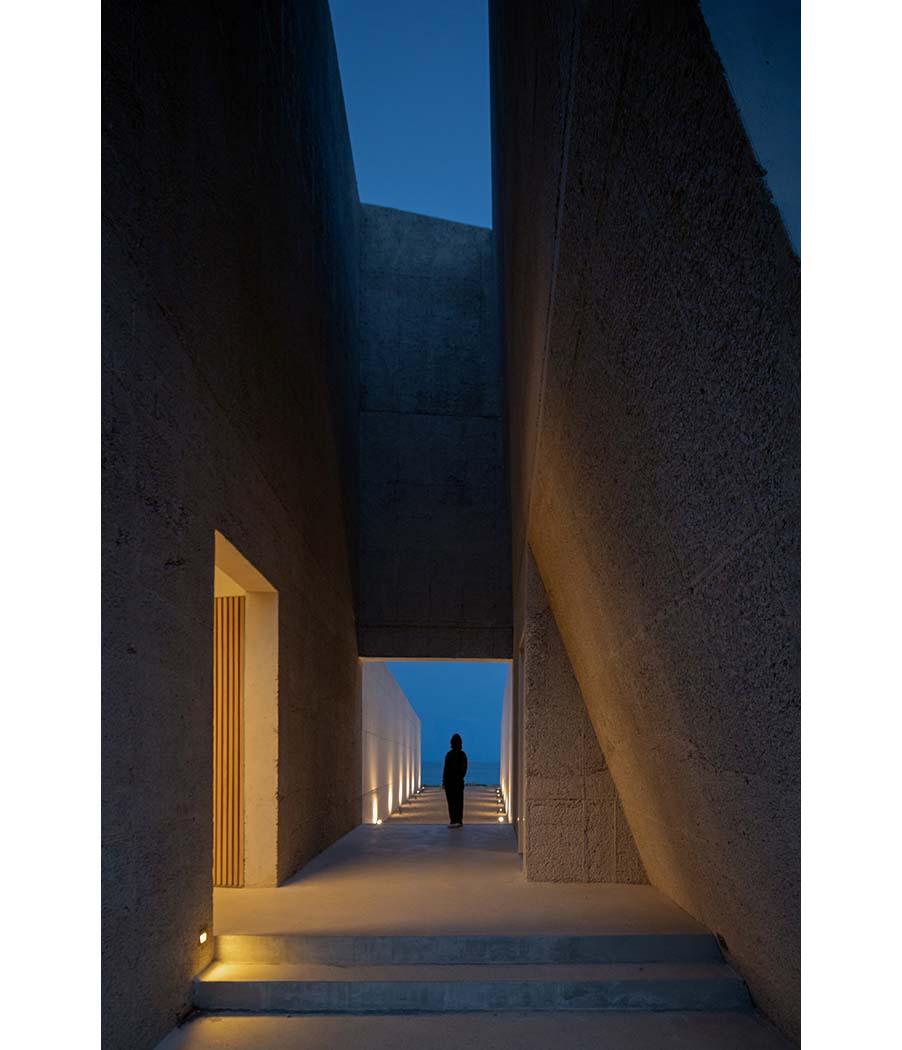
Upon entering, the rough texture of the concrete, the porous roof, and the sea breeze flowing through the walls immediately immerse guests in nature. As you step into this extraordinary realm, your mind and gaze are naturally drawn to the East Sea. A tower at the entrance leads to a corridor that opens toward the road, where sunlight filters through gaps, creating a rich play of light and shadow that changes throughout the day.
The accommodation wing, accessed at various heights along the corridor, consists of three distinct buildings, each designed to frame the sea in unique ways. All three structures share an openness to the ocean and bring in natural light through creatively designed roof openings. However, each room, under 70 square meters, offers a different spatial experience due to carefully placed architectural elements.
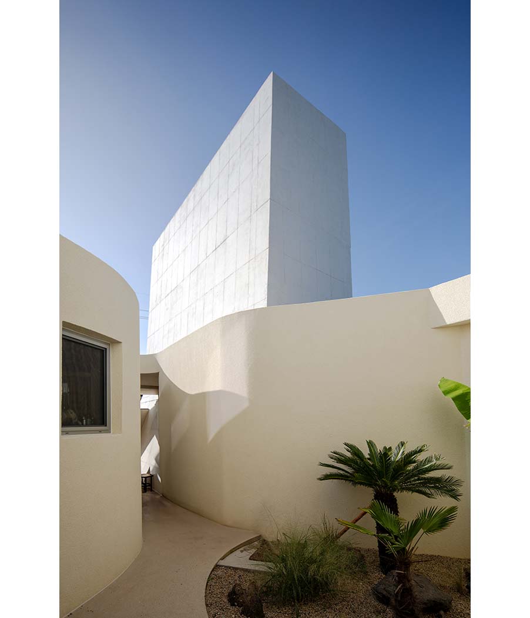
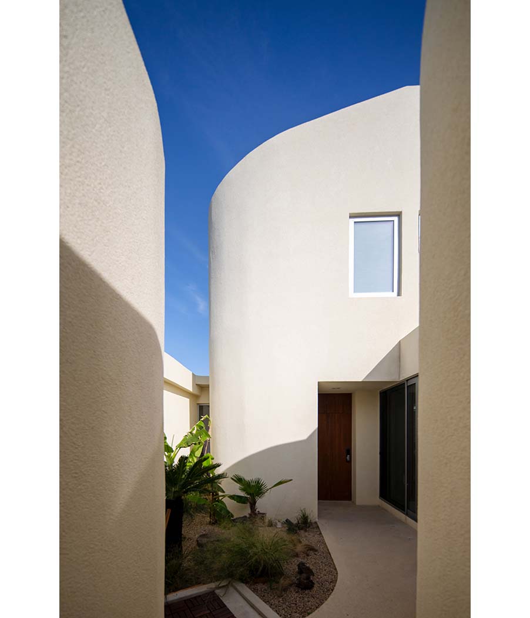
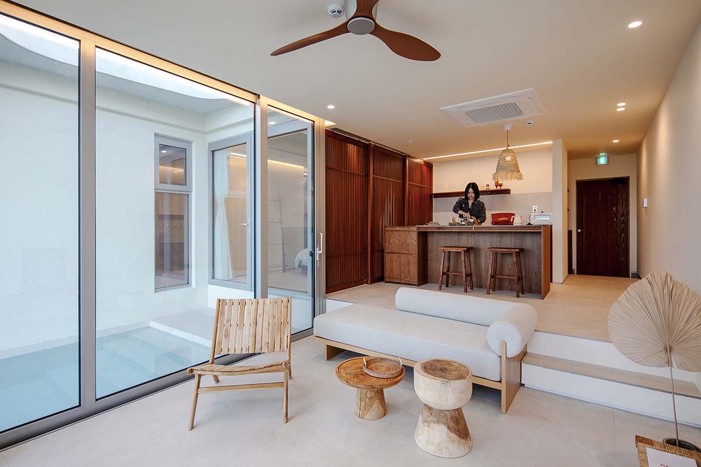
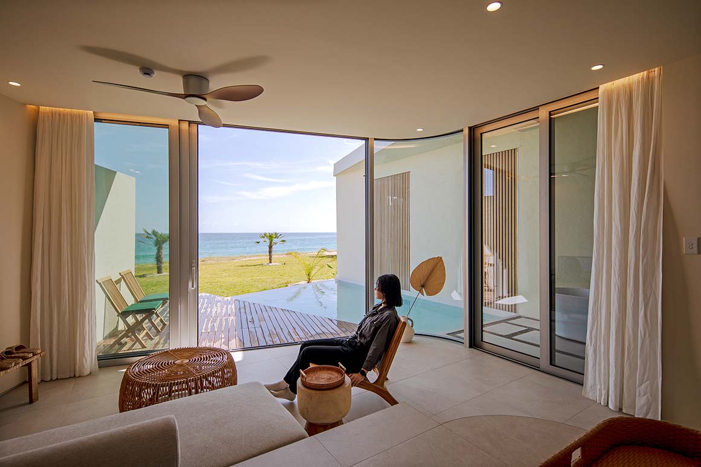
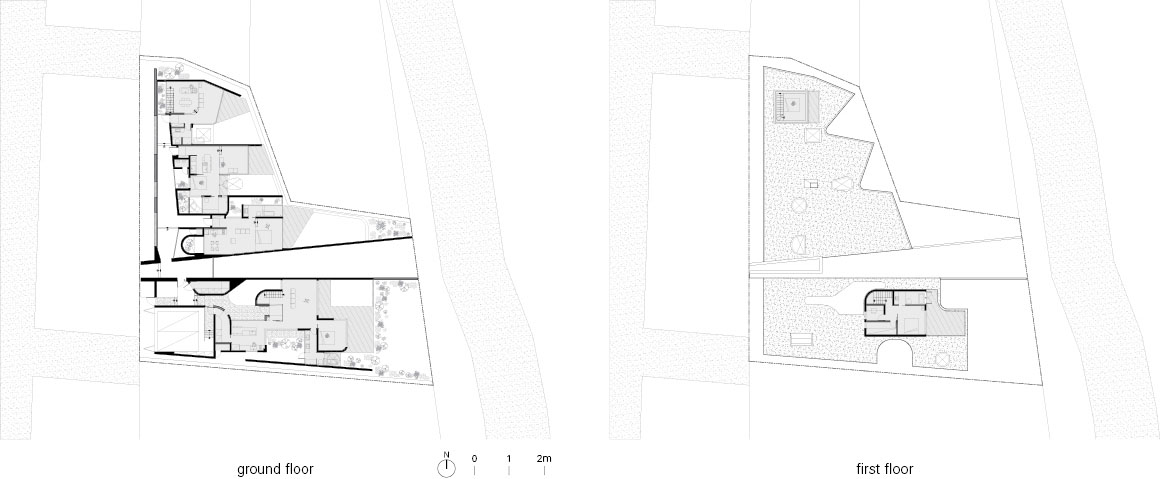
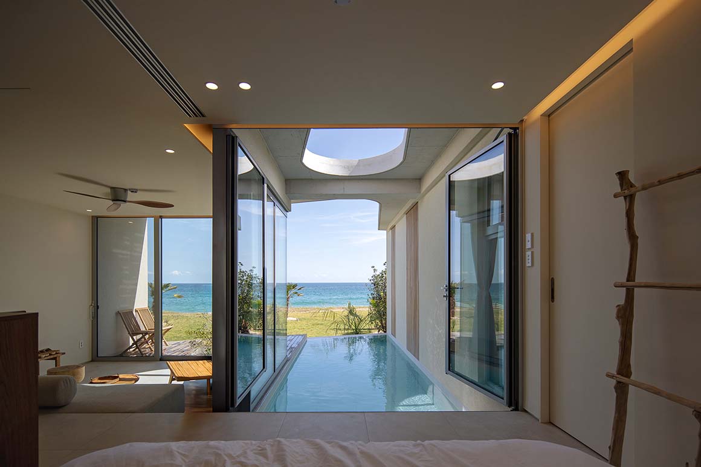
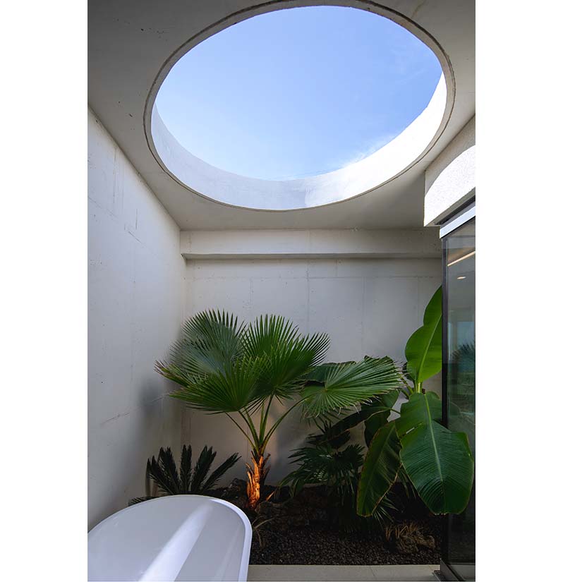
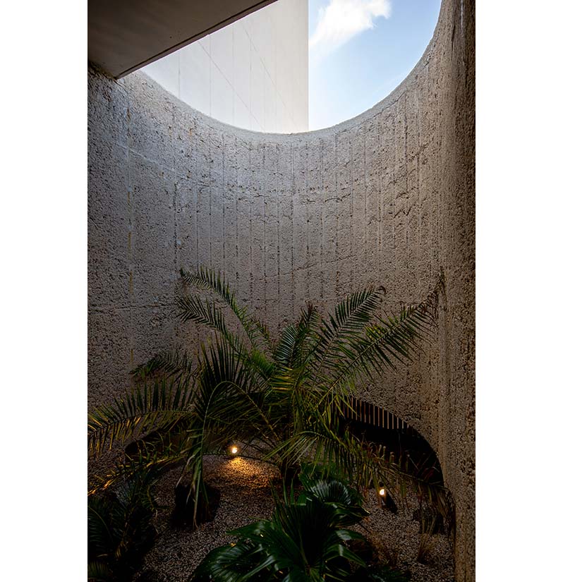
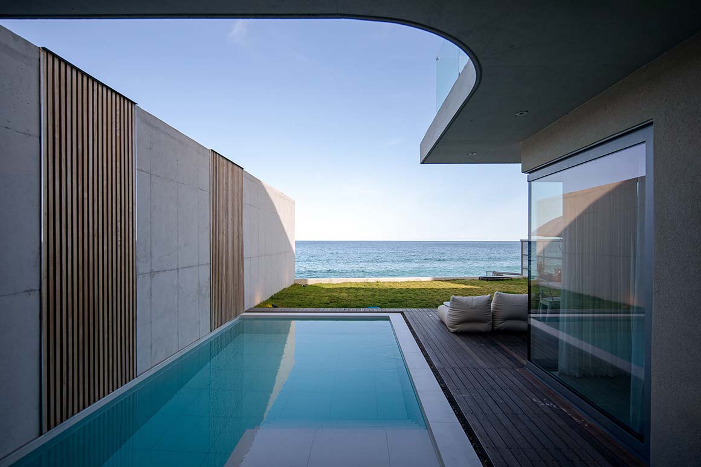
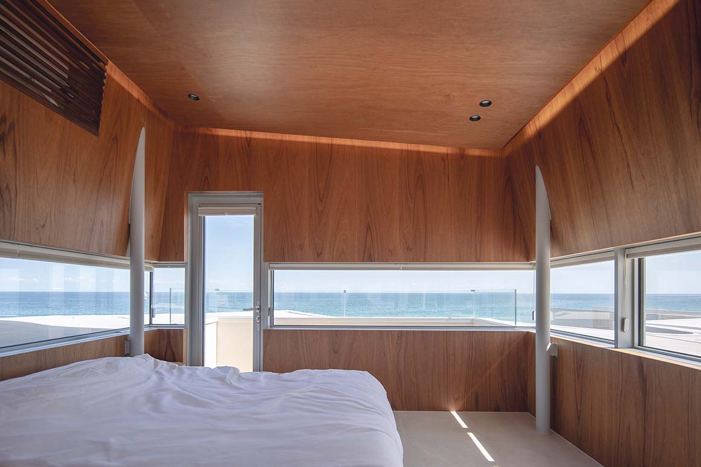
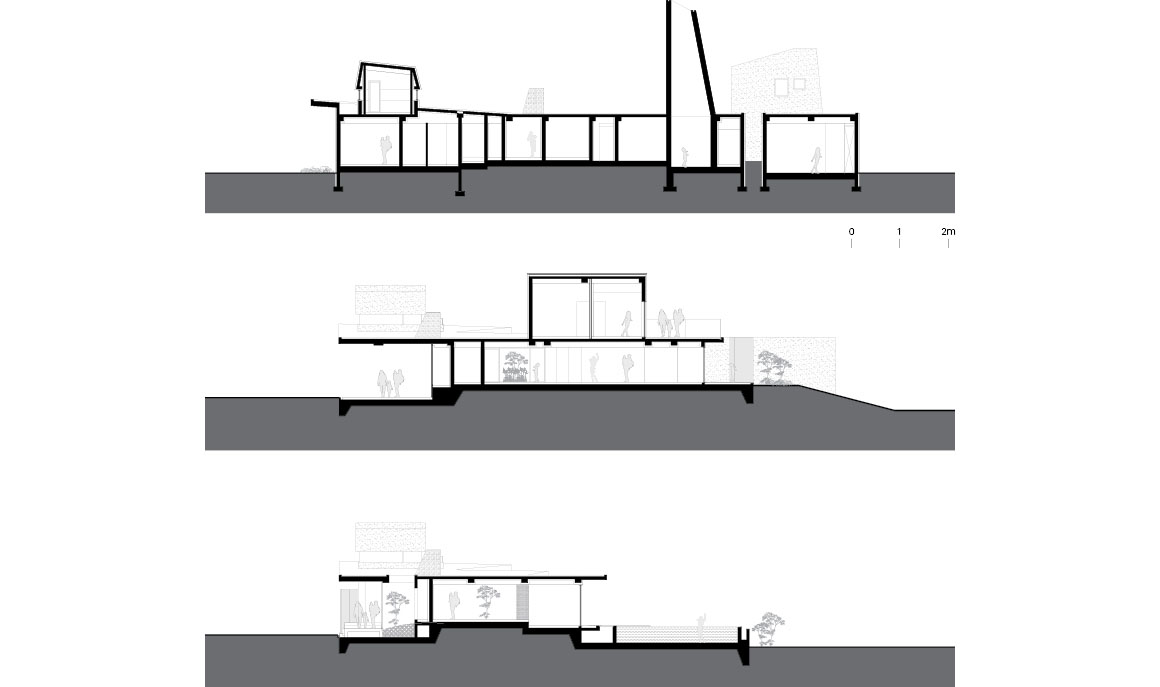
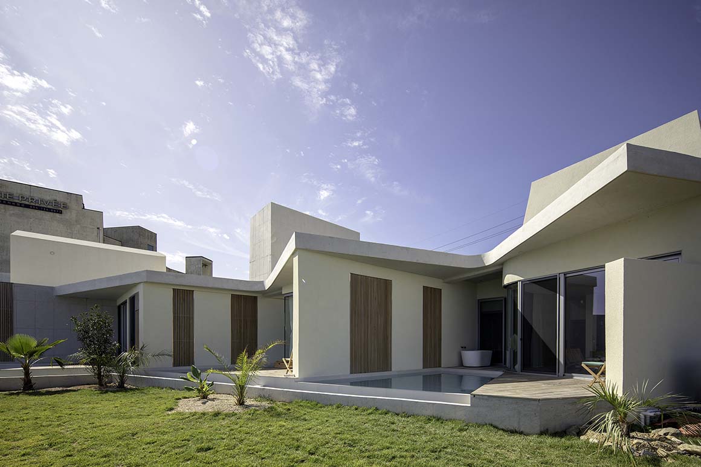
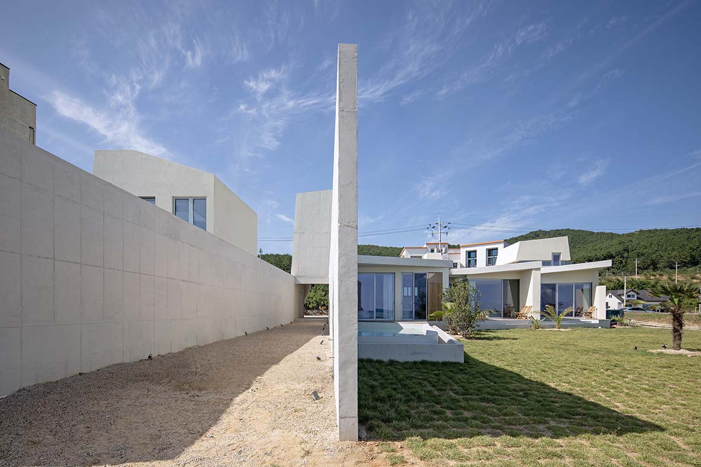
The innermost room spans two floors. On the first floor, the living room, kitchen, and pool create a tranquil space, while the second floor, dedicated to the bedroom, features bay windows that open to the sea and beach, giving a sensation of floating above the water. The middle room provides direct access to the pool from both the bedroom and living room, and interlocking doors between the bedroom and kitchen can be opened to expand the space. The outermost unit is defined by its expansive pool that seems to stretch out towards the sea.
Opposite the accommodation wing, the residential area for the client is positioned on the other side of the tower. This two-story volume complements the rest of the structure, offering architectural balance and harmony. Upon entering, a small courtyard and landscaped area invite light and air into the space, while a pathway leads from the entrance hall to the living room, revealing a stunning view of the East Sea.
Throughout Stayroow, each space is designed to celebrate the blue sea. Every room, every gaze is directed towards the horizon, with architectural details that allow residents and guests to fully appreciate the extraordinary views of the ocean.
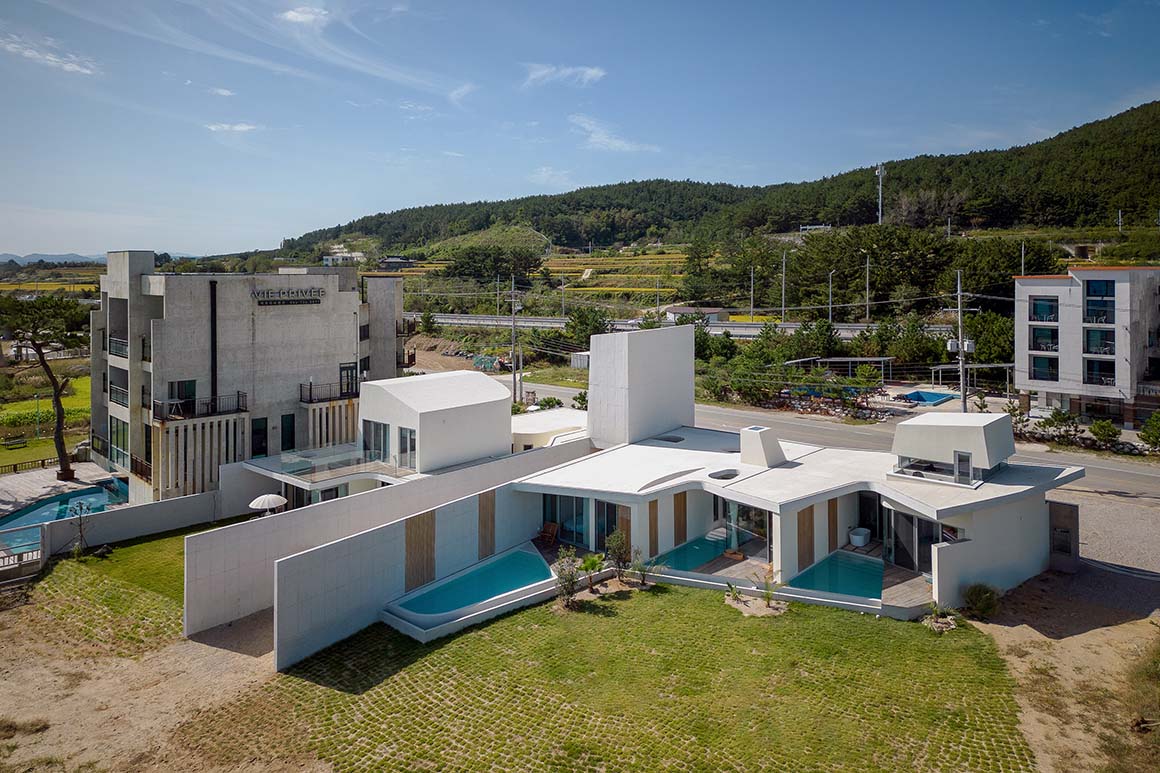
Project: Stay Roow / Location: Baekseok-ri, Byeonggok-myeon, Yeongdeok-gun, Gyeongsangbuk-do / Architect: Formative Architects (Youngsung Koh) / Project team: Hye-shin Jo / Site area: 578m² / Bldg. Area: 106.01m² / Gross floor area: 99.55m² / Bldg. coverage ratio: 18.34% / Gross floor ratio: 17.22% / Structure: Reinforced Concrete, Steel Structure / Completion: 2024 / Exterior finishing: Hydrophobic coating, Concrete wall, Stucco, Wood / Photograph: ©Koh Youngsung (courtesy of the architect)


