Red brick lattice wall screens privacy open to historic Jaffa

The city of Jaffa in Tel Aviv, Israel, is built on a hill overlooking a harbor that has existed since the 15th century. The old town, known as Old Jaffa, is a neighborhood of stone buildings perched on a rocky cliff. Amidst these ancient structures, a new terracotta townhouse has been seamlessly integrated, respecting the area’s historical significance.
This modern addition draws inspiration from the traditional Islamic architectural element of the ‘Mashrabiya,’ a lattice pattern known for its practical and aesthetic benefits. The upper floors of the townhouse are wrapped in terracotta bricks, echoing the Mashrabiya design. This feature is well-suited to the region’s sunny climate, as it regulates sunlight entering the interior. The outer brick layer absorbs heat, helping to keep the inner spaces cooler. The perforated design also allows for adequate brightness while ensuring privacy by obscuring external views.
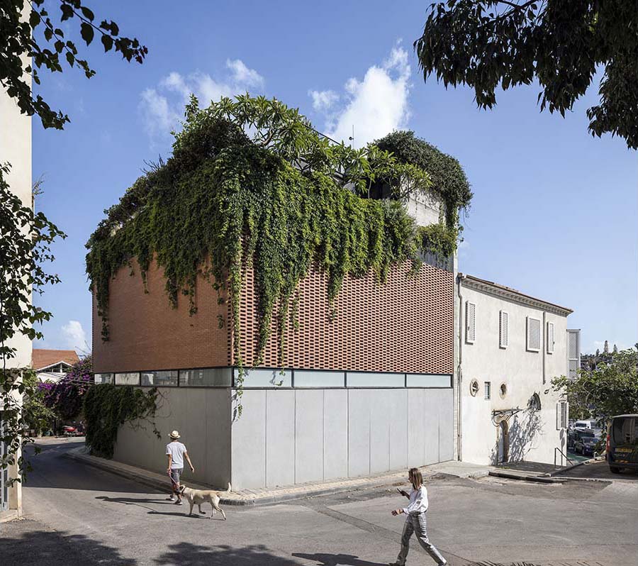
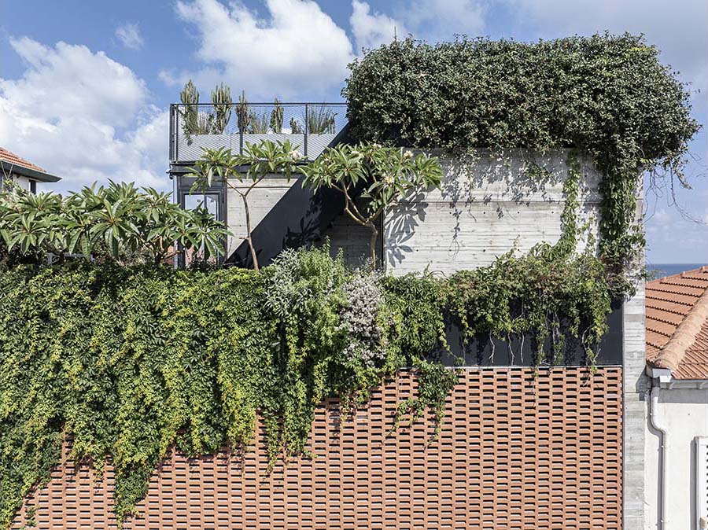
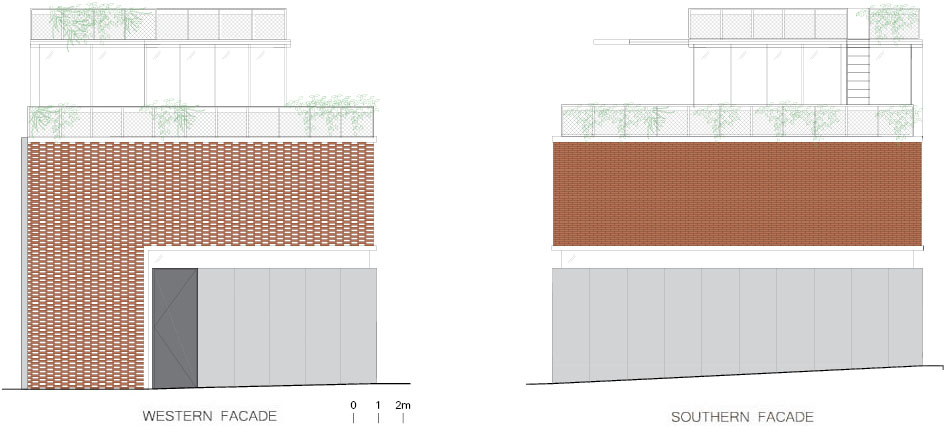
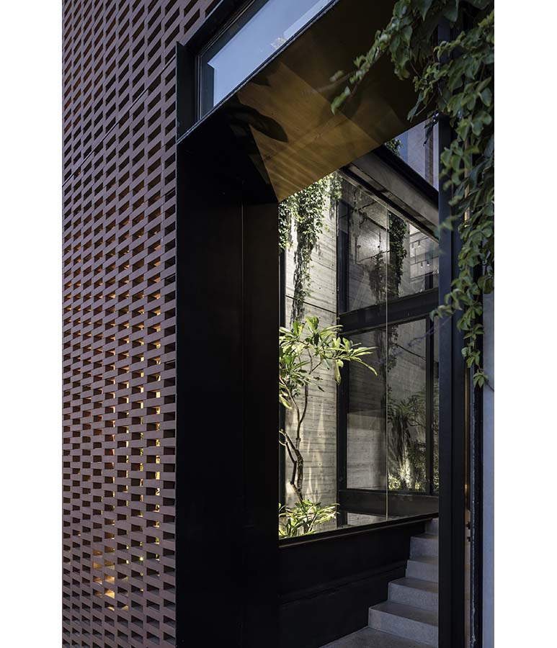
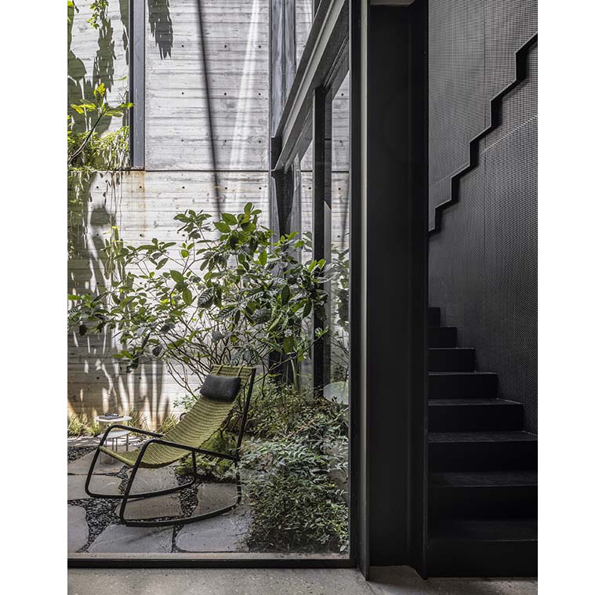
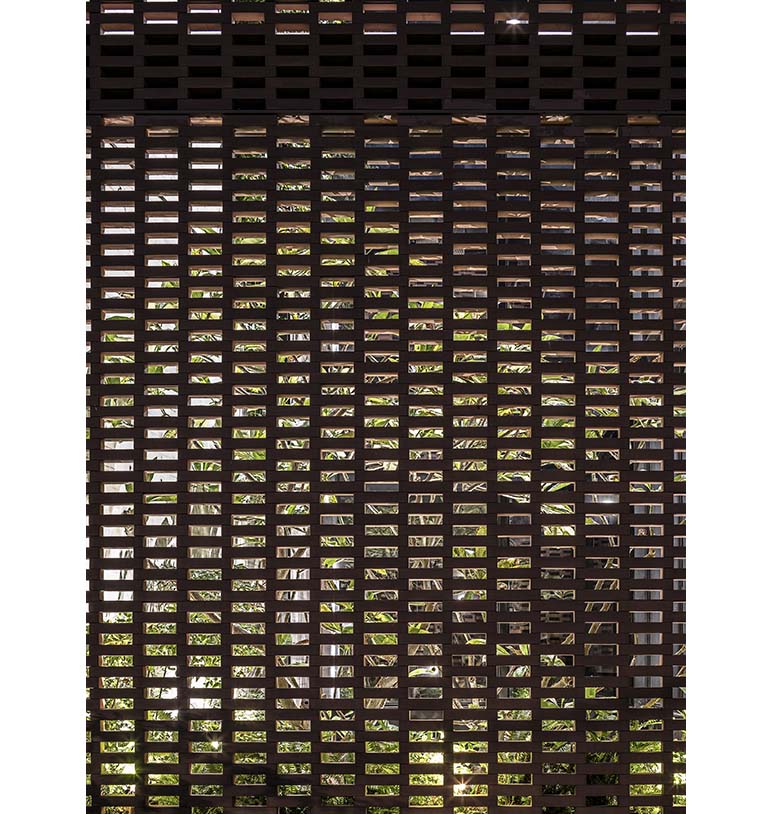
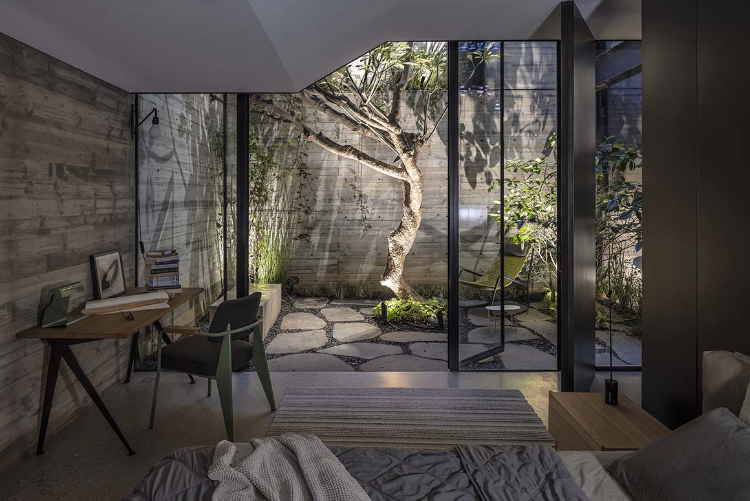
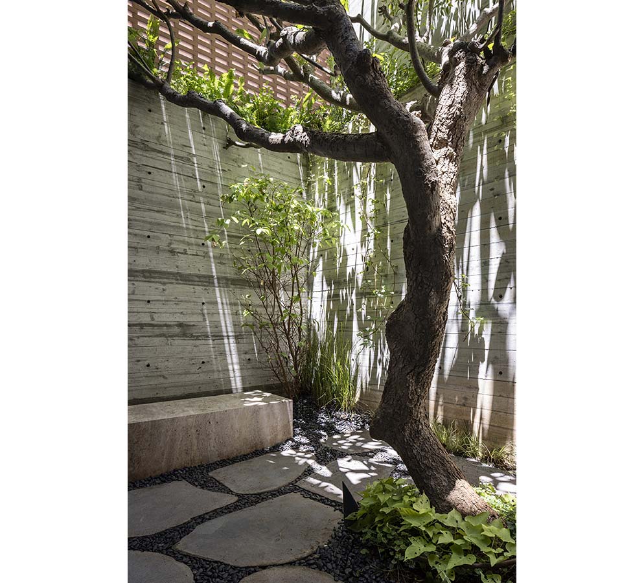
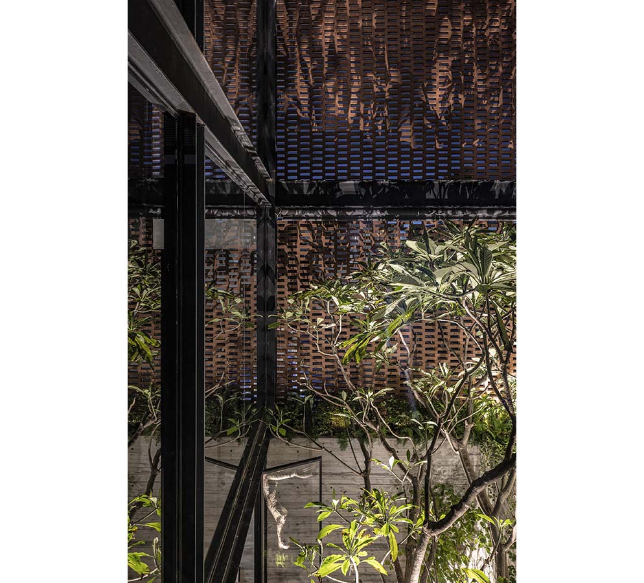
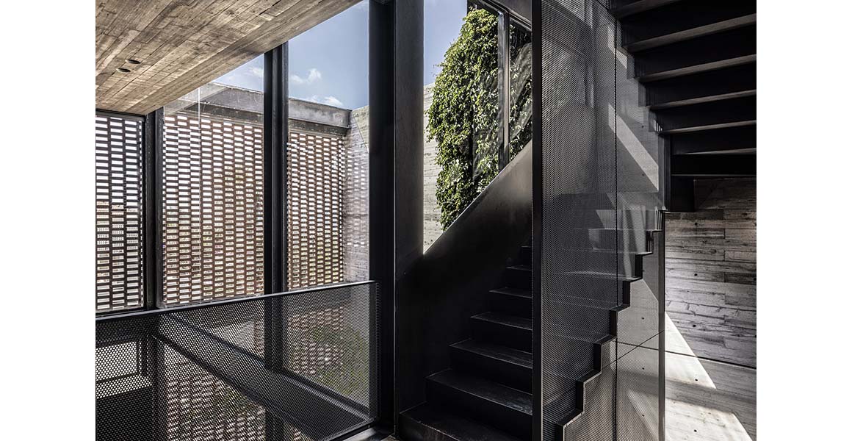
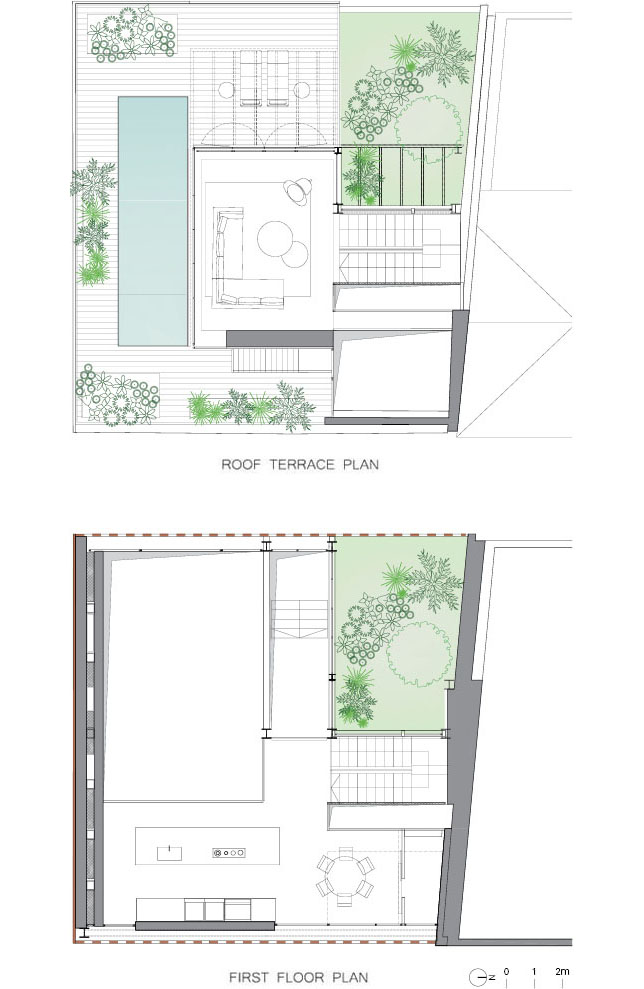
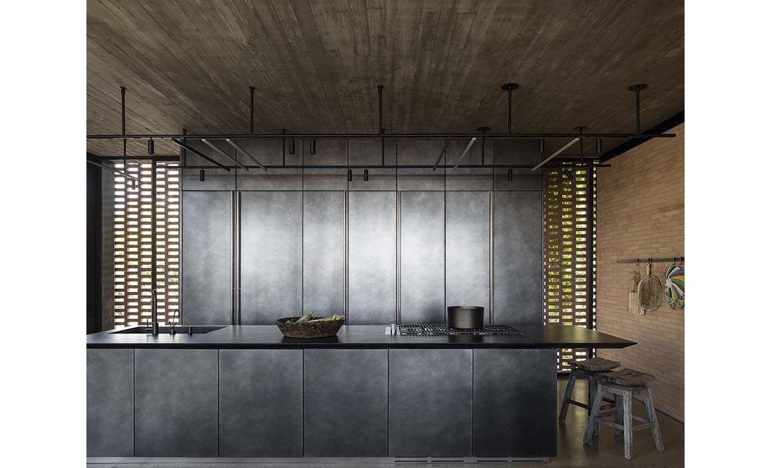
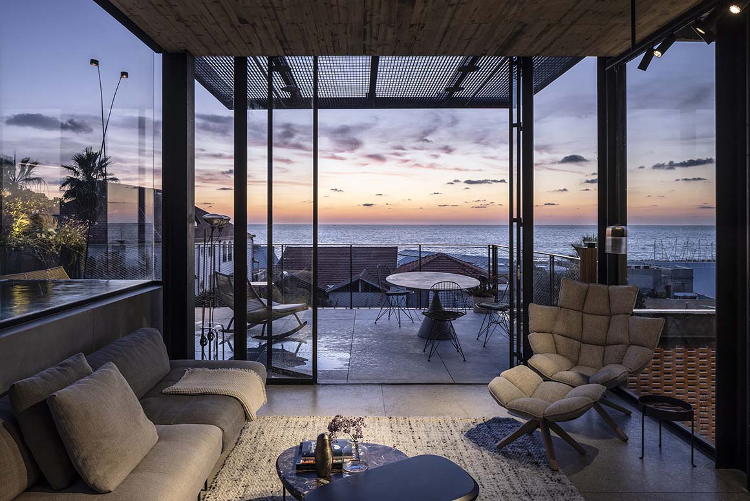
The townhouse incorporates 14,000 bricks, each secured with stainless steel rods. Some brick walls are placed in front of openings and windows, while others are solid and sealed. An independent partition wall between the third-floor patio and the external street creates a cozy courtyard, where a Plumeria tree’s silhouette is softly visible through the bricks.
The patio extends to the basement, allowing natural light and air circulation into the lower-level bedrooms. The ground floor houses the kitchen and dining area, while the rooftop features a large balcony and living room with views of Jaffa. Beyond the terrace’s swimming pool, the Mediterranean Sea stretches out to the horizon. The perforated wall of the stairwell further enhances the Mashrabiya effect by filtering light throughout the interior.
The harmonious blend of industrial and natural materials aligns with the historic character of the neighborhood, while the high permeability and layered design allow for an interplay of scenery, seamlessly integrating the new structure into the timeless landscape of Old Jaffa.
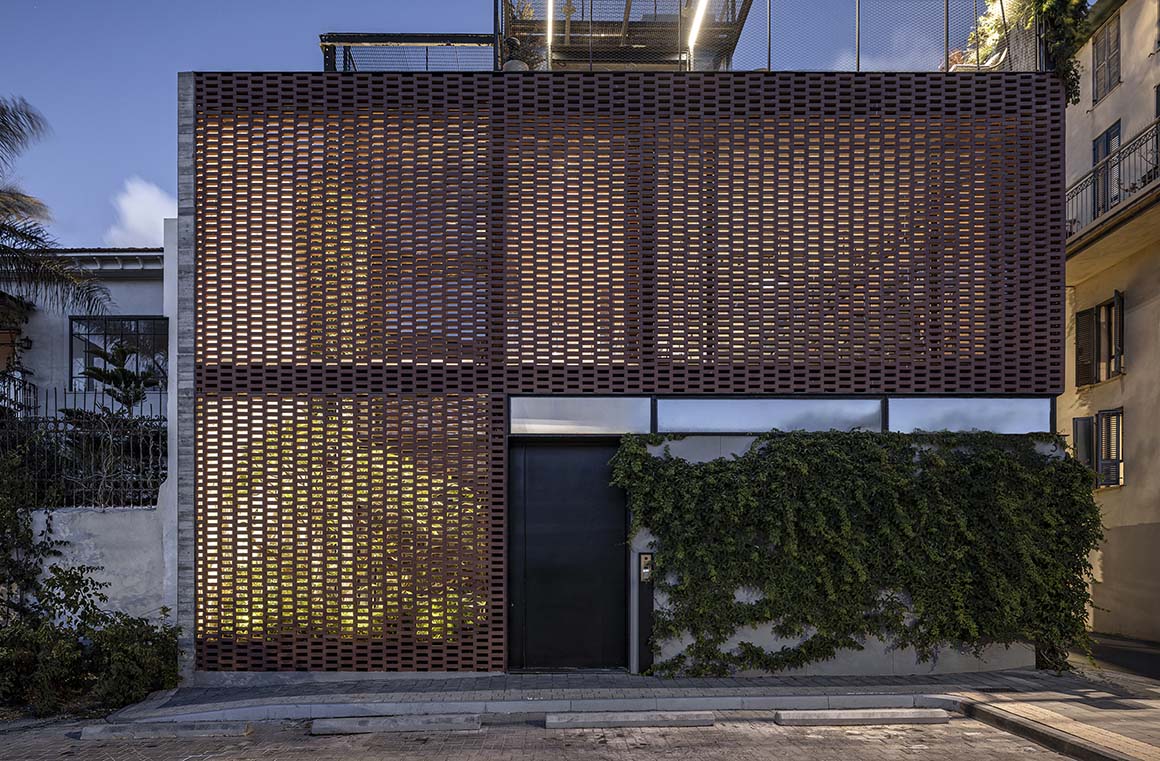
Project: Terracotta TownHouse / Location: Old Jaffa, Israel / Architect: Pitsou Kedem / Lead Architect: Hila Weiss-Sela / Bldg. scale: three stories above ground / Photograph: ⓒAmit Geron (courtesy of the architect)



































