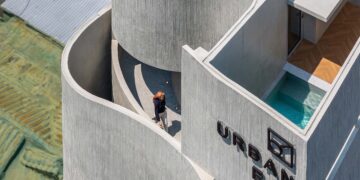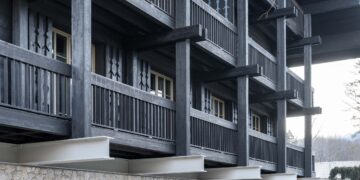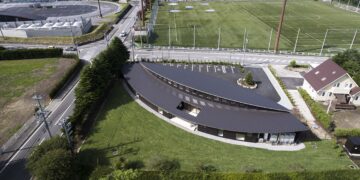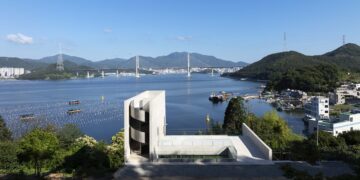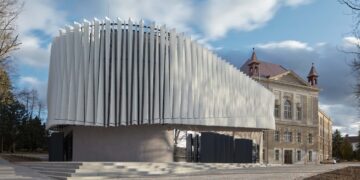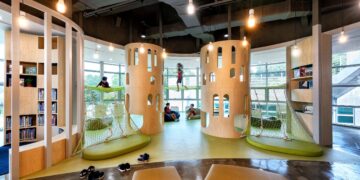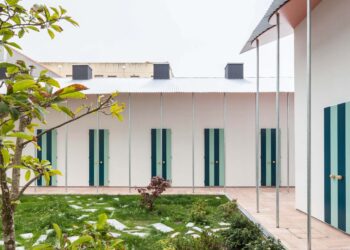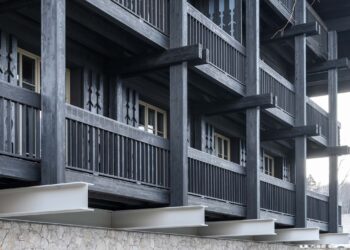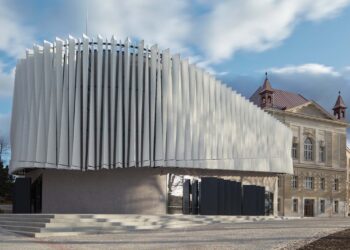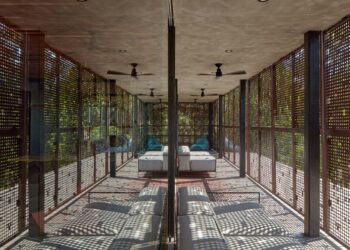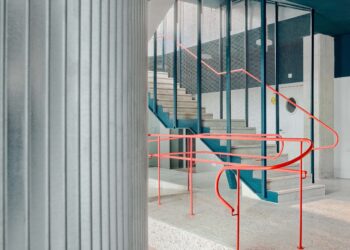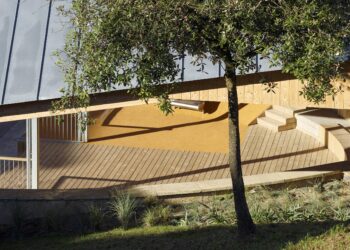Nestled on a slope under terraced roofs and stone walls
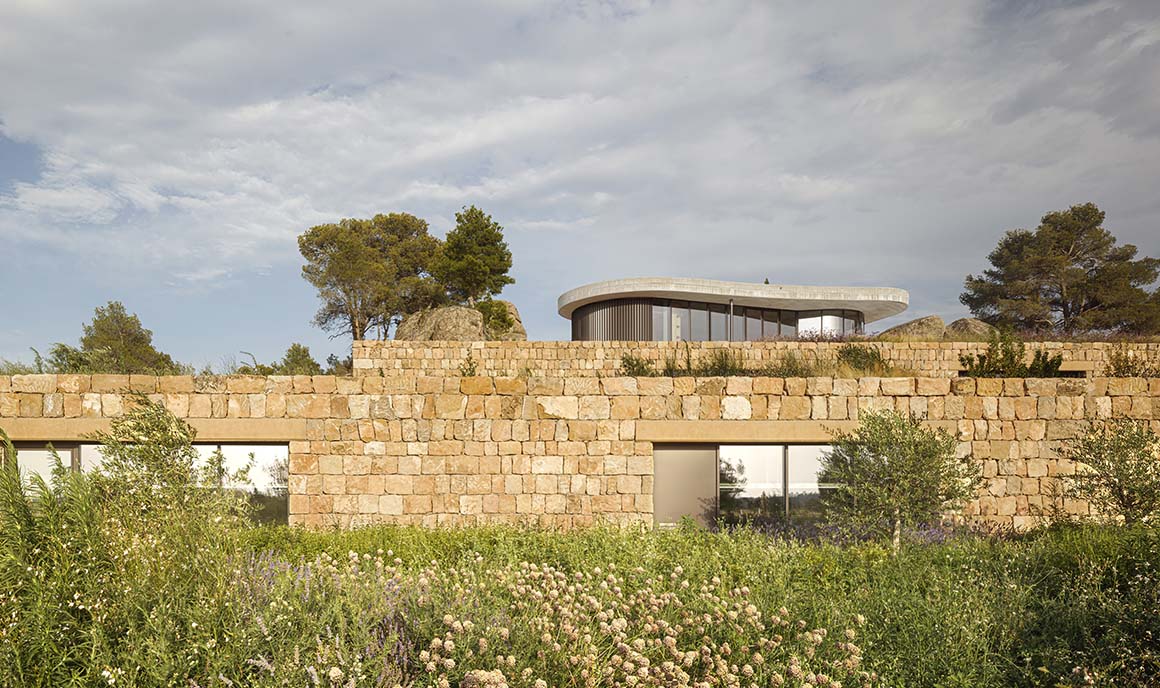
The region of Garigue in Spain, characterized by olive groves, heavy rocks, dry reddish soil, and rolling hills, is the heart of olive cultivation. The Trull CV oil mill, which produces organic oil, is situated on a slope with terraced rows of olive trees. Despite its rocky terrain, the mill benefits from a geographical advantage as it overlooks the surrounding landscape from its flat foundation.
The building’s exterior walls are clad in natural stones, stacked to restore the existing stone walls, and the terraced roof structure is tiered like the surrounding olive groves. The spaces below are embedded into the slope, creating hidden areas. The client’s request for a winery-like structure on this challenging site was met by utilizing the slope’s natural characteristics effectively. Approximately 90% of the space is underground, with the remaining 10% designed as a pavilion-style reception area in front of the terraced building. This area serves as the reception, tasting, and purchasing space, as well as the starting point for guided tours.
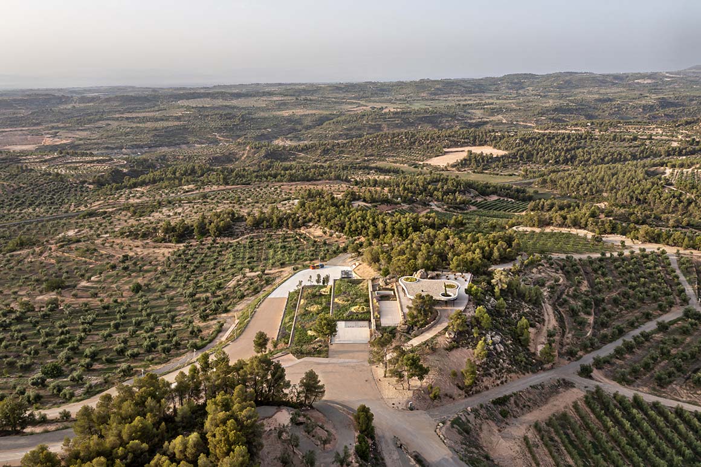
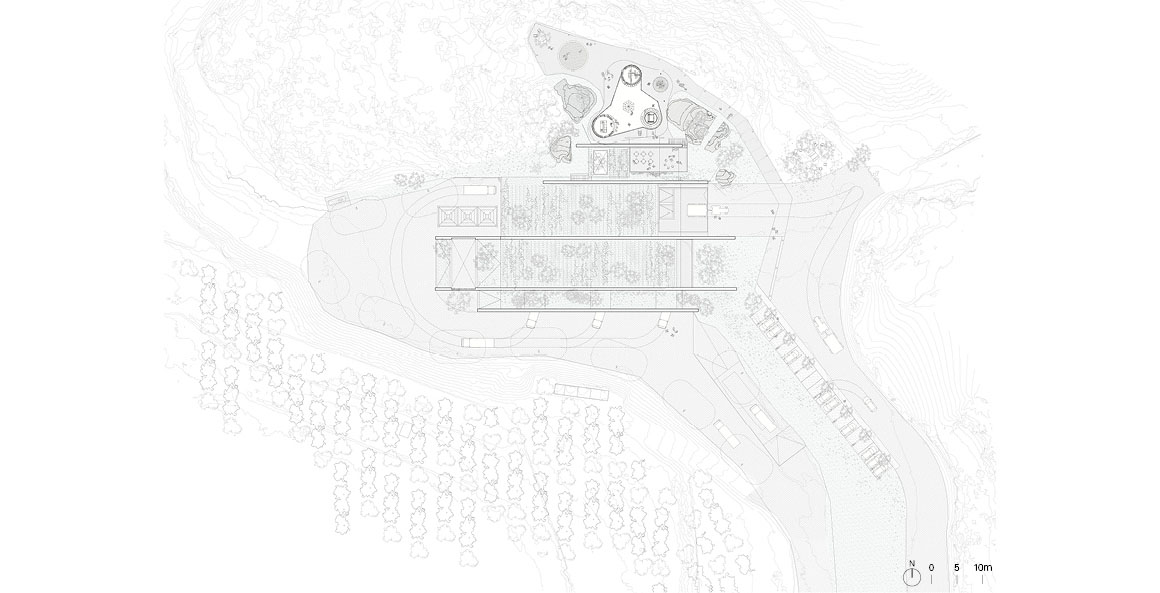
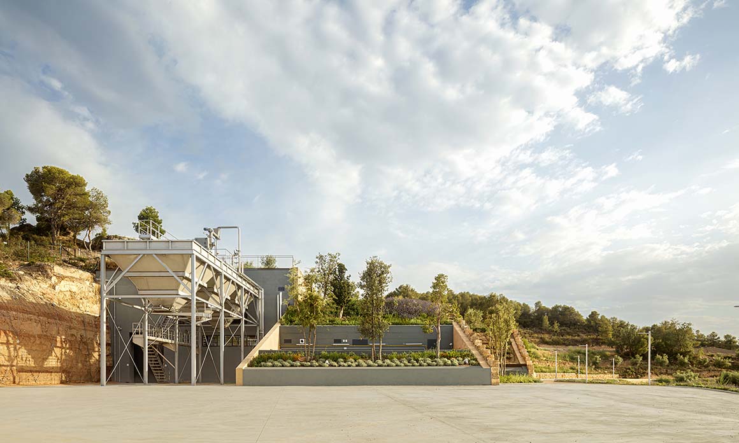
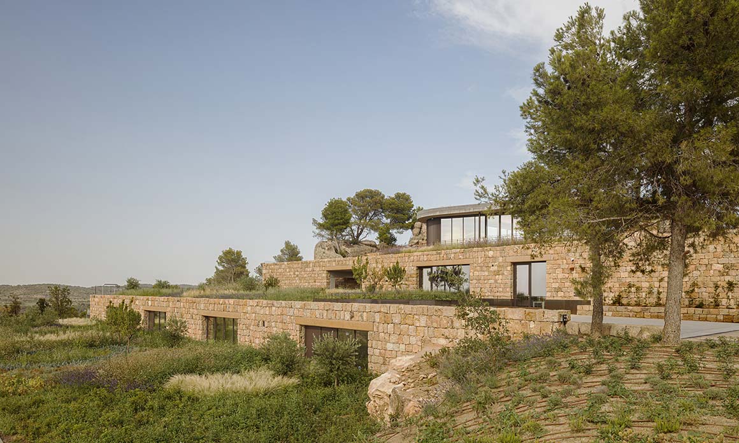
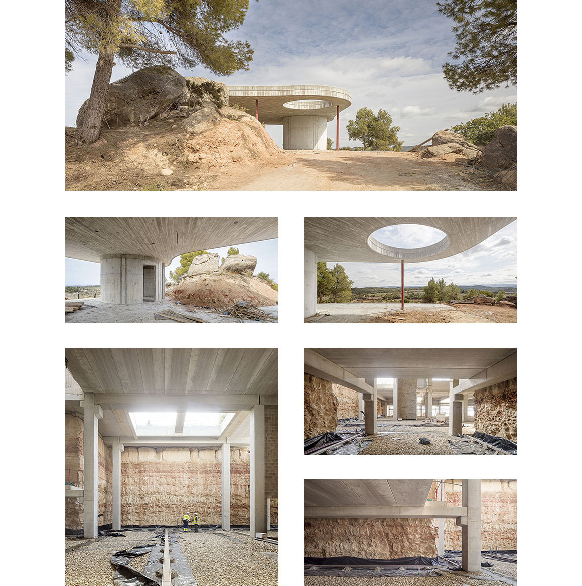
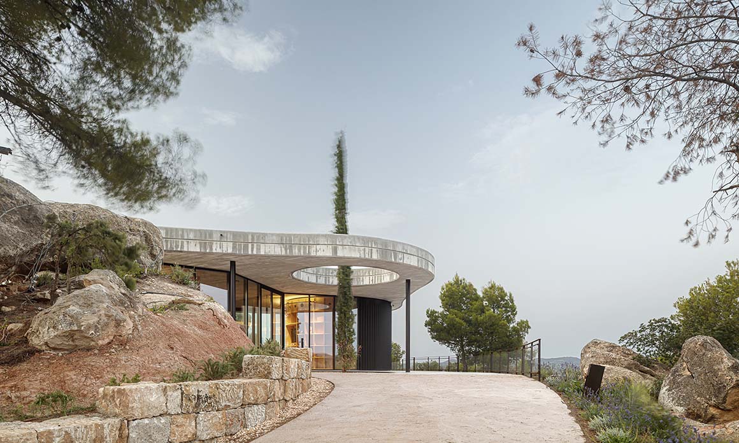
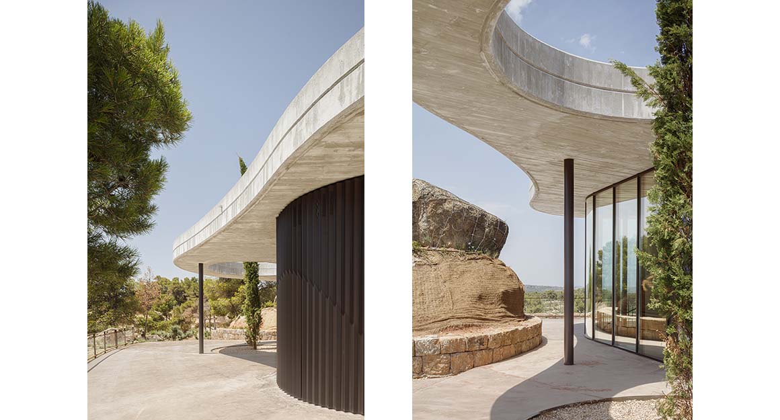
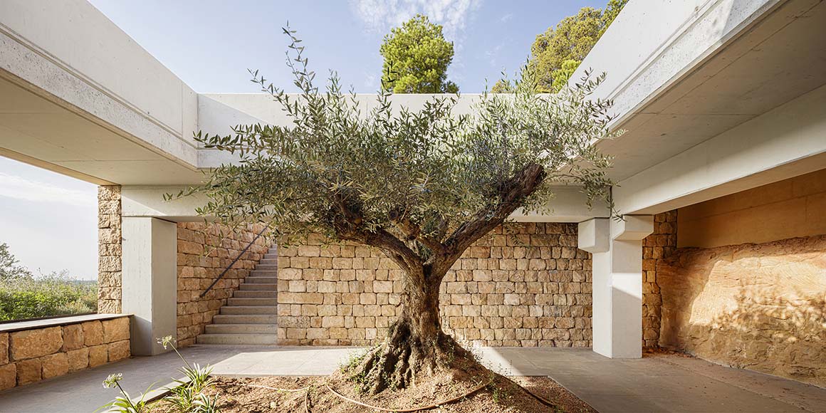
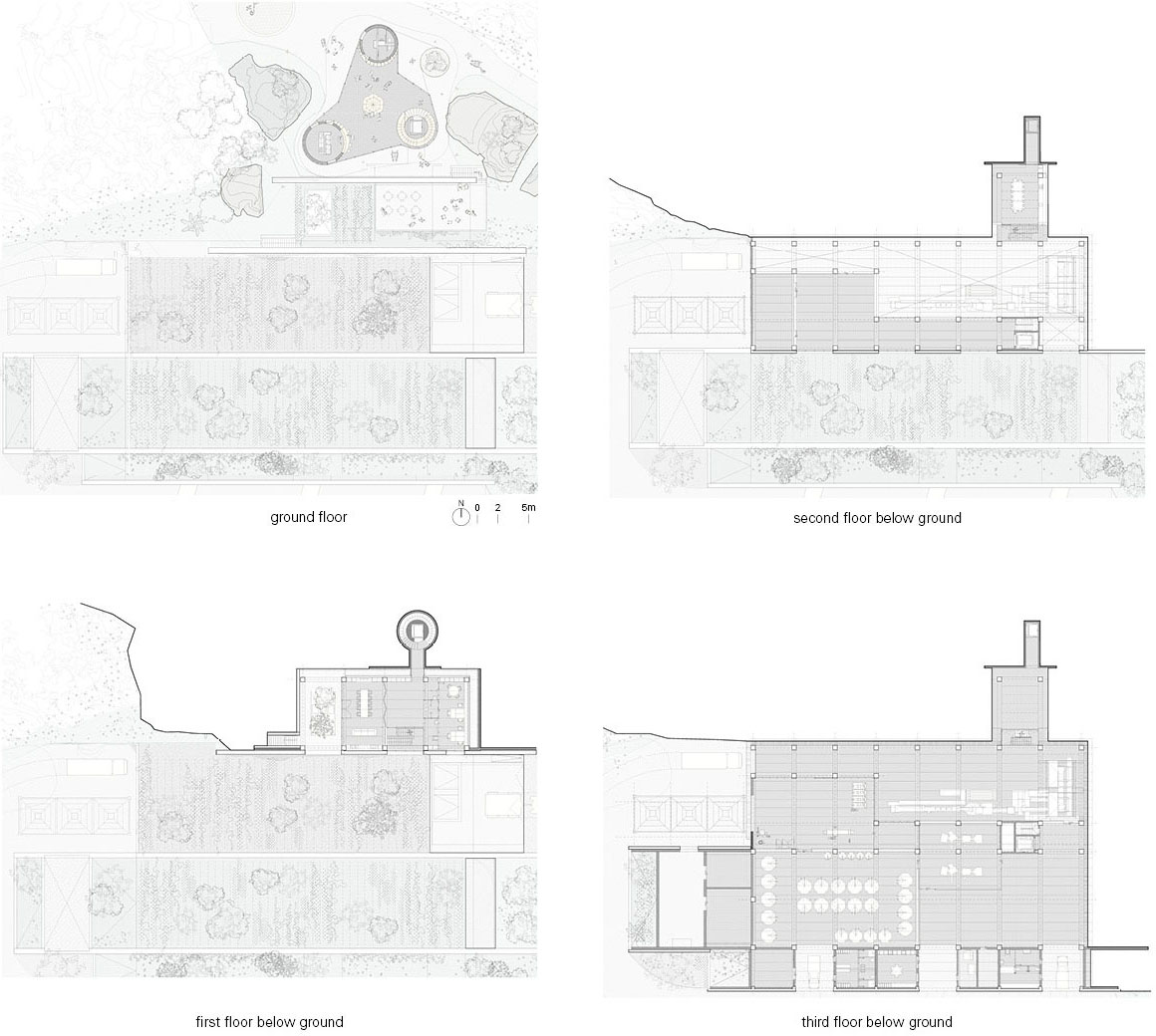
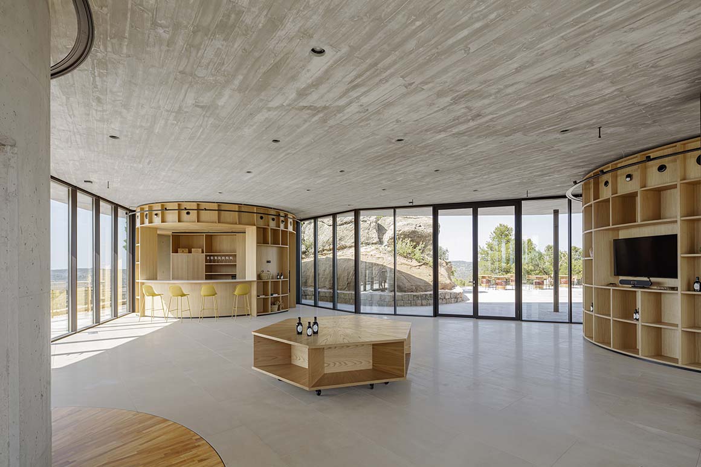
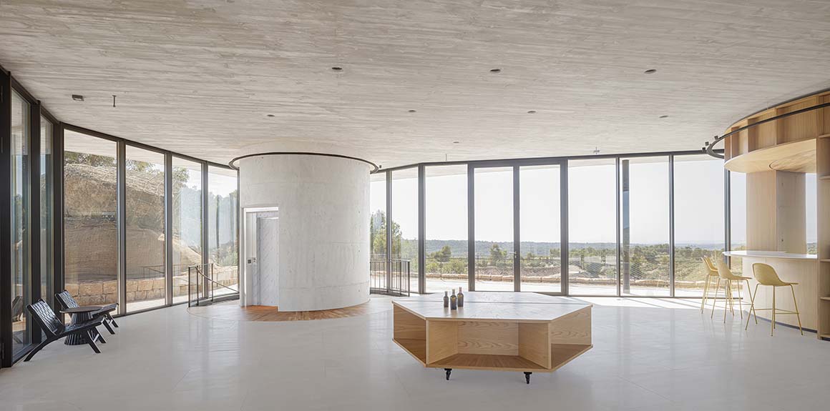
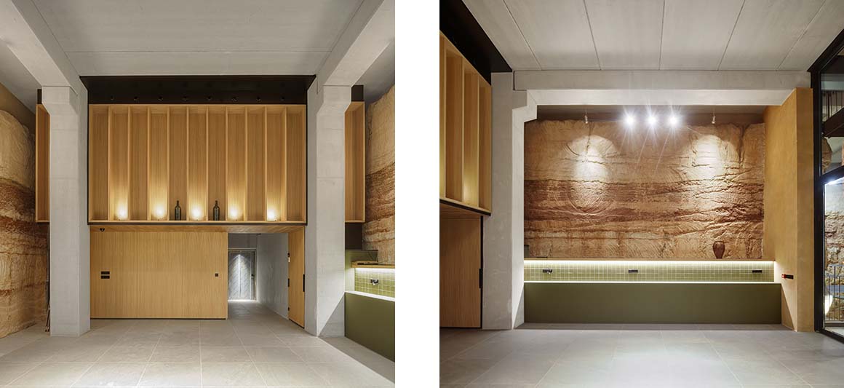

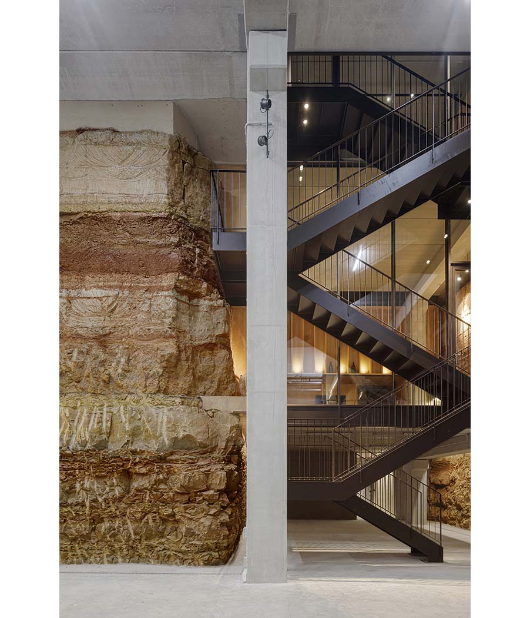
The roof, planted with native plants and olive trees, provides a walking area, integrating the building seamlessly into its natural surroundings. The design strategy emphasizes environmental respect and sustainability. Natural materials excavated during construction were used for the exterior walls and roof, while the slope rocks revealed during excavation were left exposed in the interior. This use of thermal inertia from the rocks helps maintain the interior temperature at 18 degrees Celsius, ideal for the cold pressing oil production process, significantly reducing energy consumption.
In harmony with the Garigue region’s natural environment, the refinery is a testament to sustainable architecture, preparing for a future that honors the rich natural heritage of the land while respecting its current state.
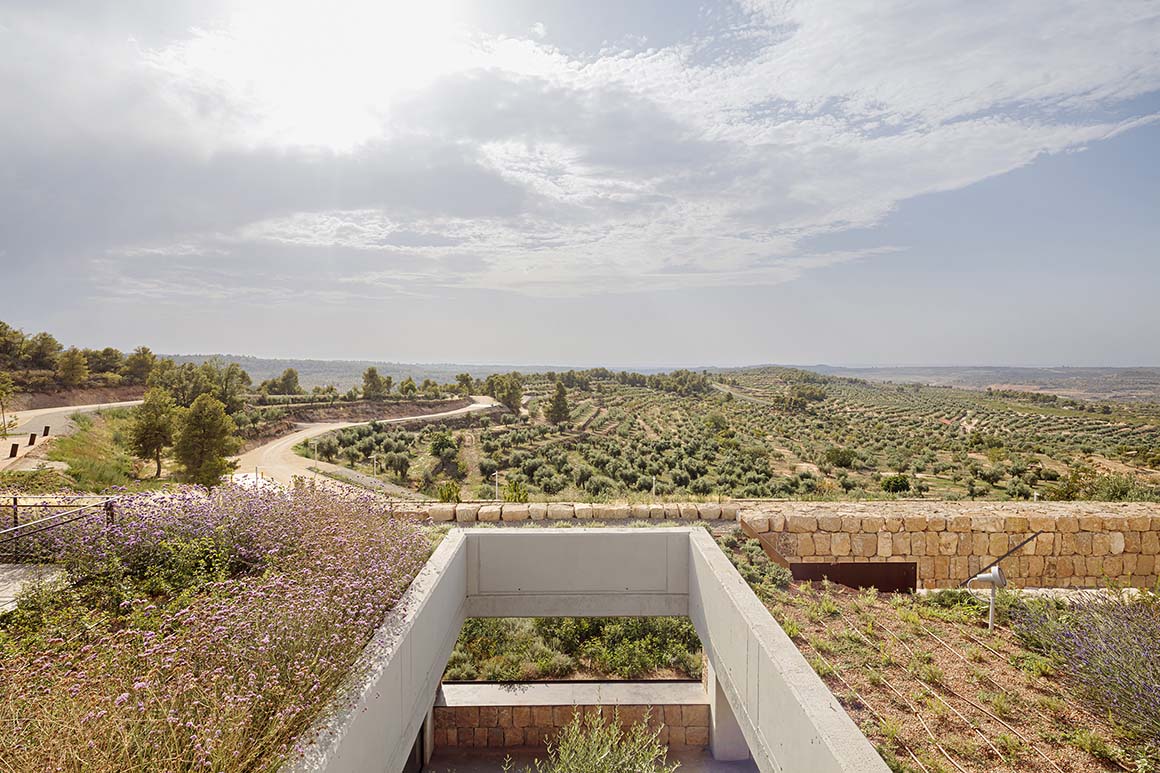
Project: El Trull CV_ An oil mill between olive trees / Location: Les Garrigues, Catalunya, Spain / Architect: Alventosa Morell Arquitectes / Architects in charge: Josep Ma. Alventosa, Marc Alventosa + Xavier Morell / Constructed area: 2542m² / Completion: 2023 / Photograph: ⓒAdrià Goula (courtesy of the architect)


