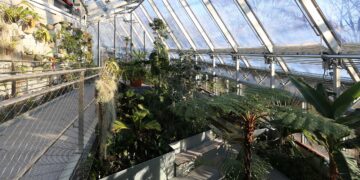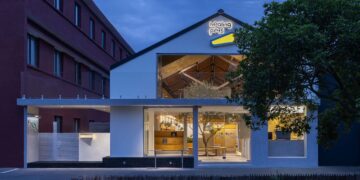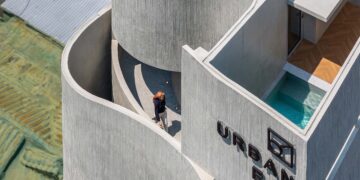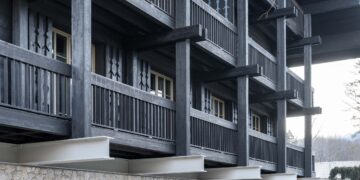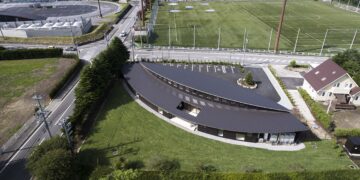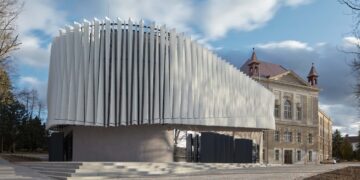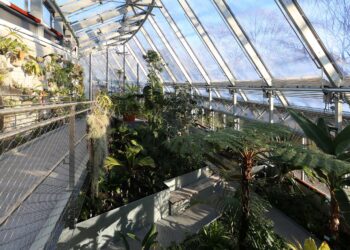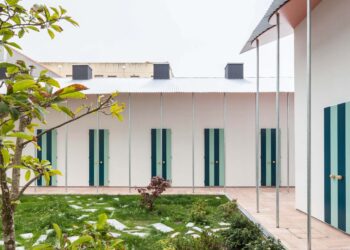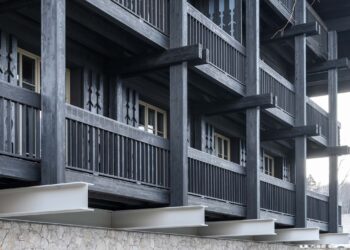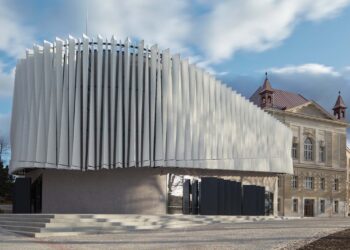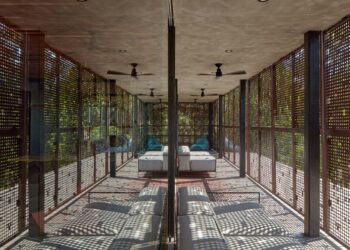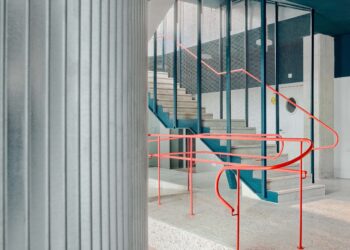Fused with the garden landscape under the canopy roof
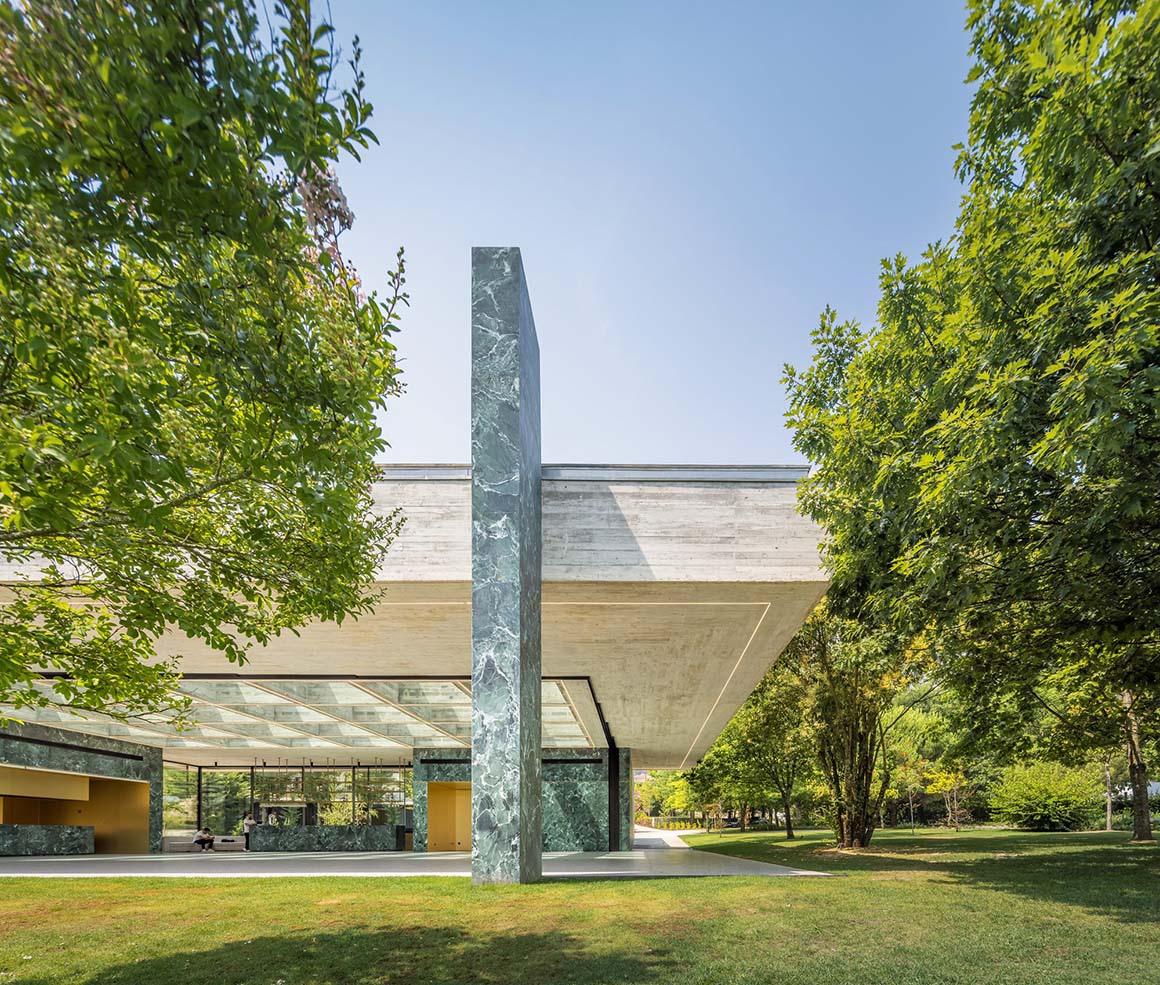
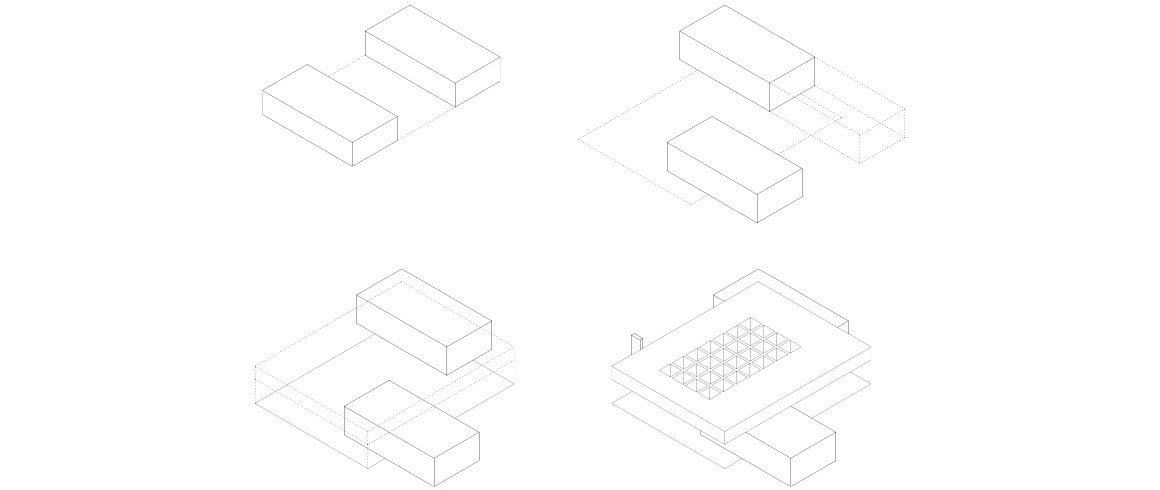
The Pavilion in the Garden, combining robust concrete and ceramic, serves as a space for rest and gatherings. Its simple structure features two teal masses topped with a concrete slab, characterized by bold lines and openness. Except for the mass areas, the space is fully open. The roof canopy, lattice skylight, and glass windows lighten the monolithic elements. This wide-open pavilion welcomes people from the lawn-covered garden.
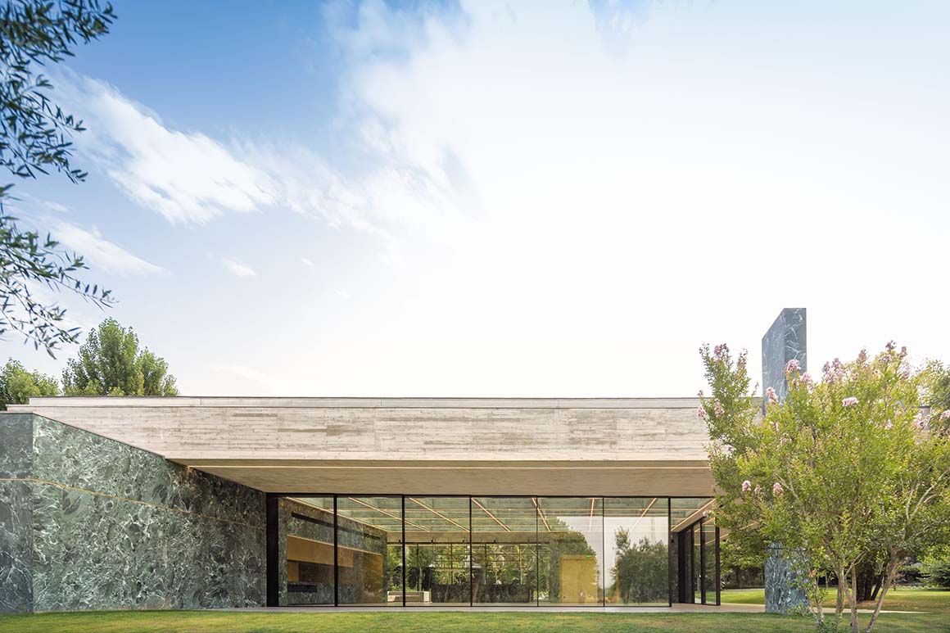
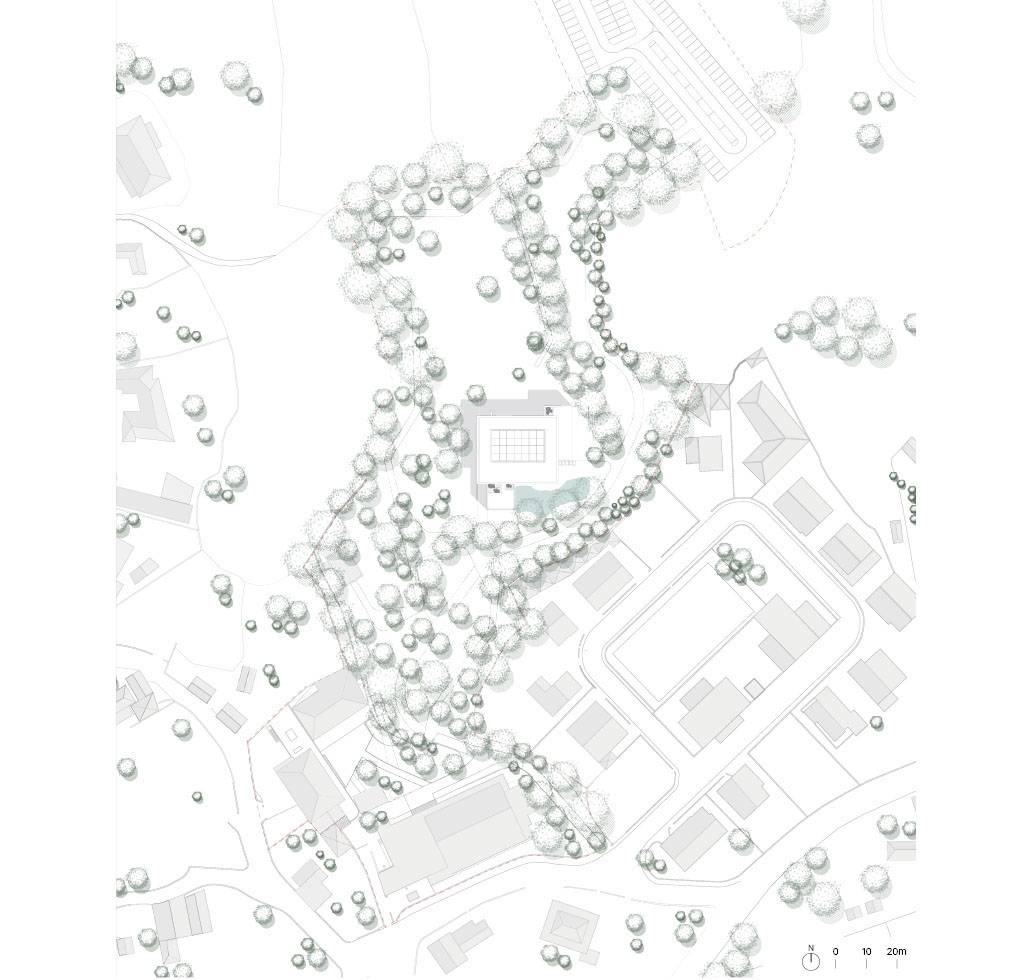
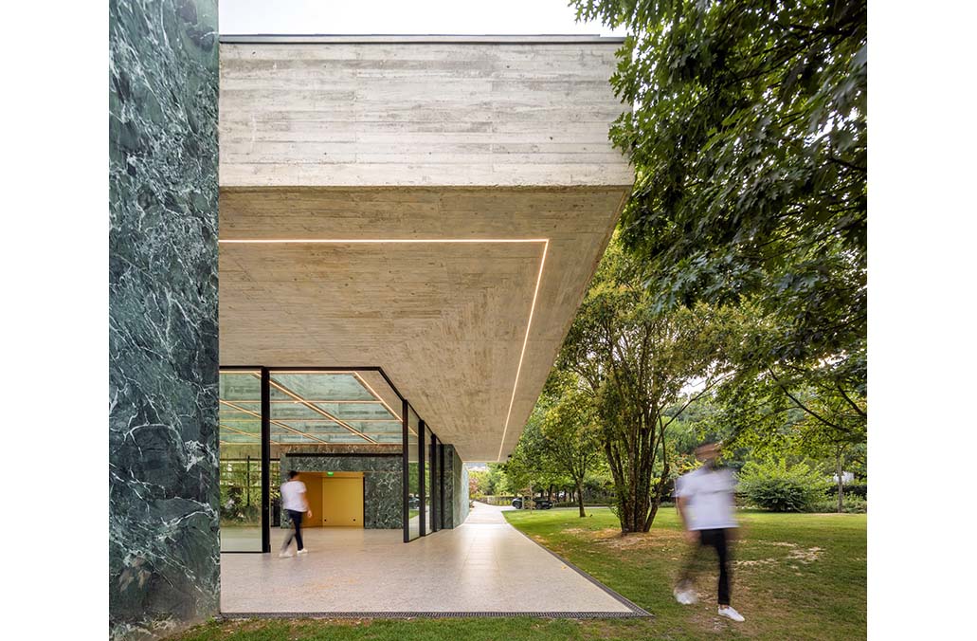
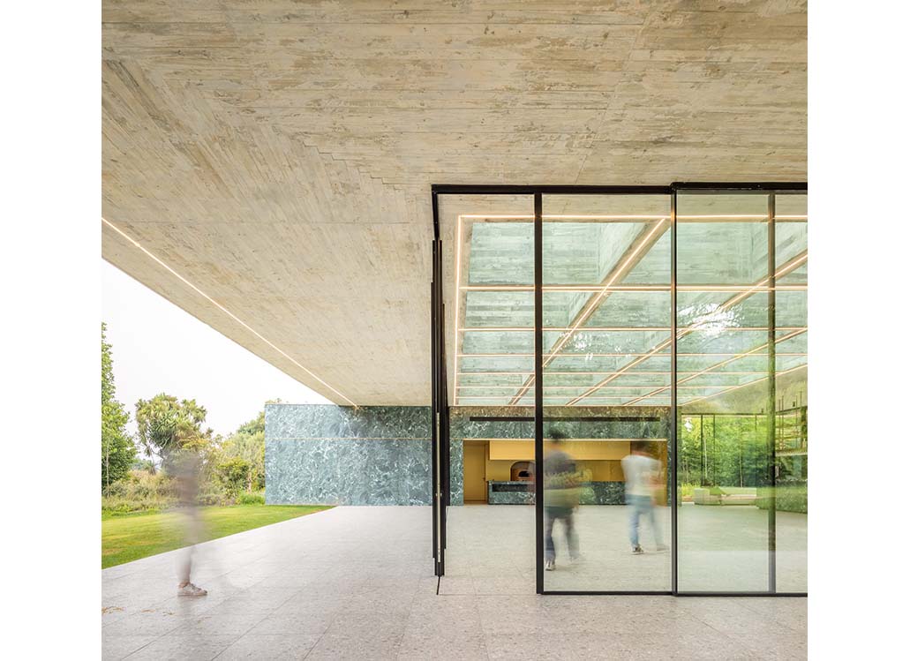
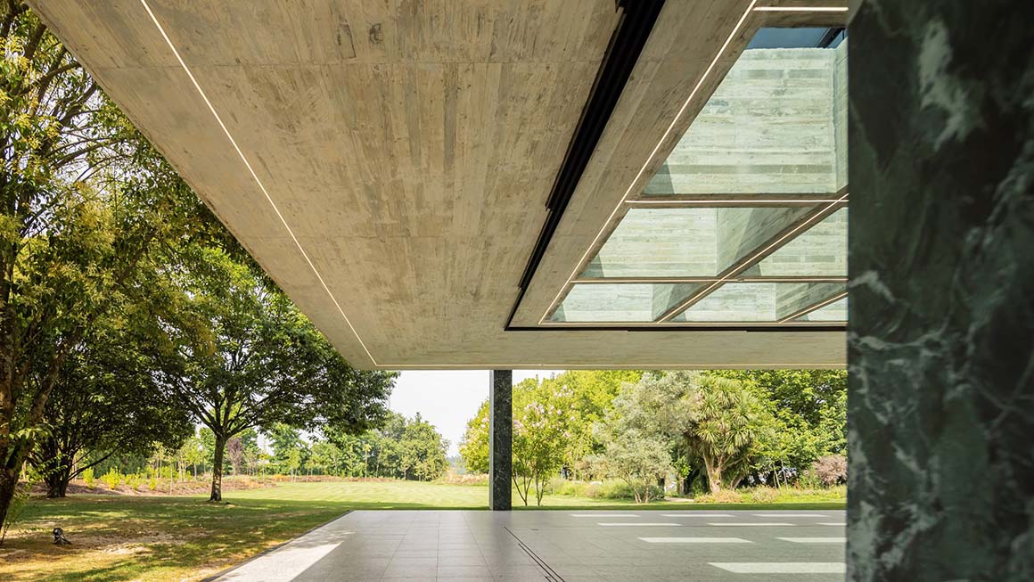
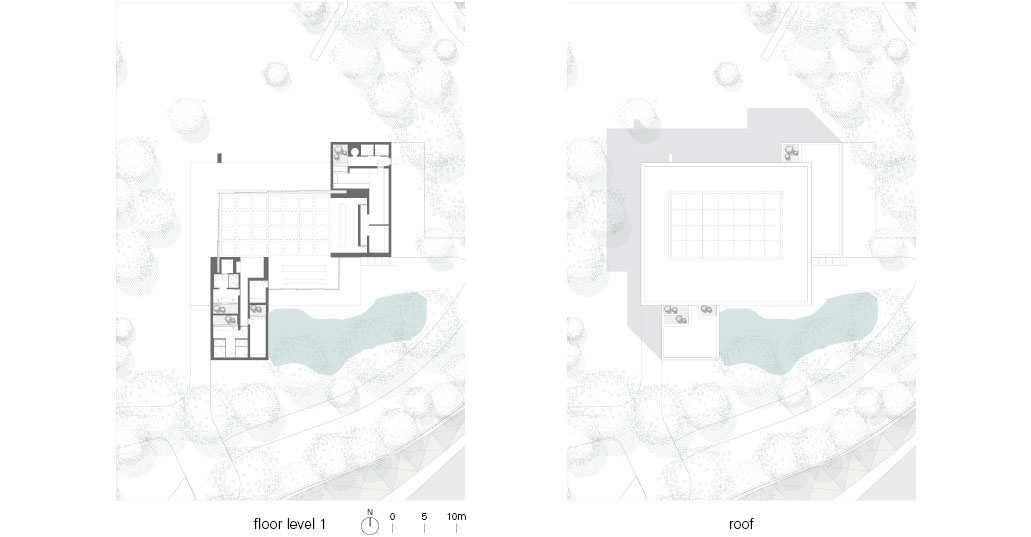
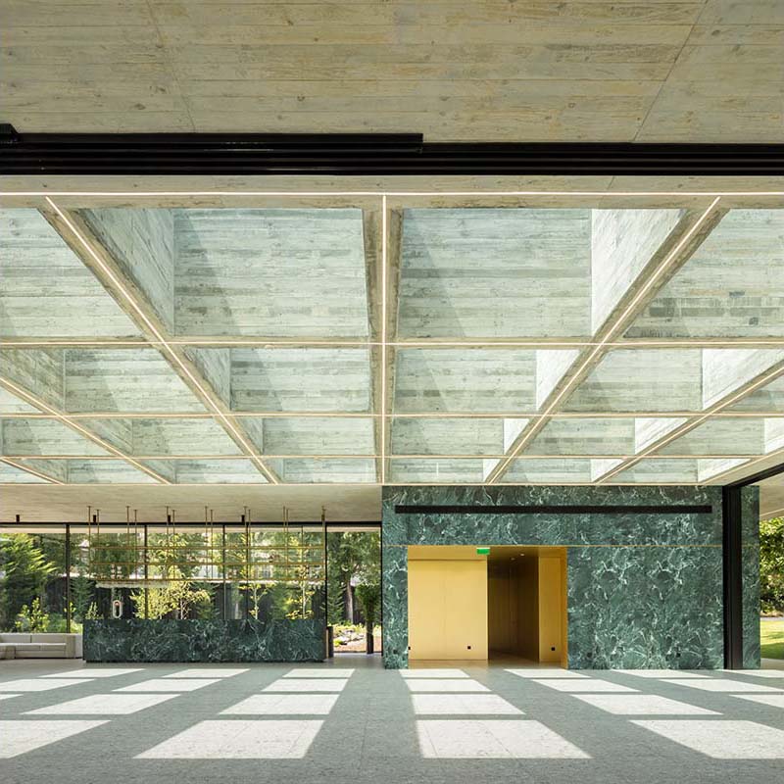
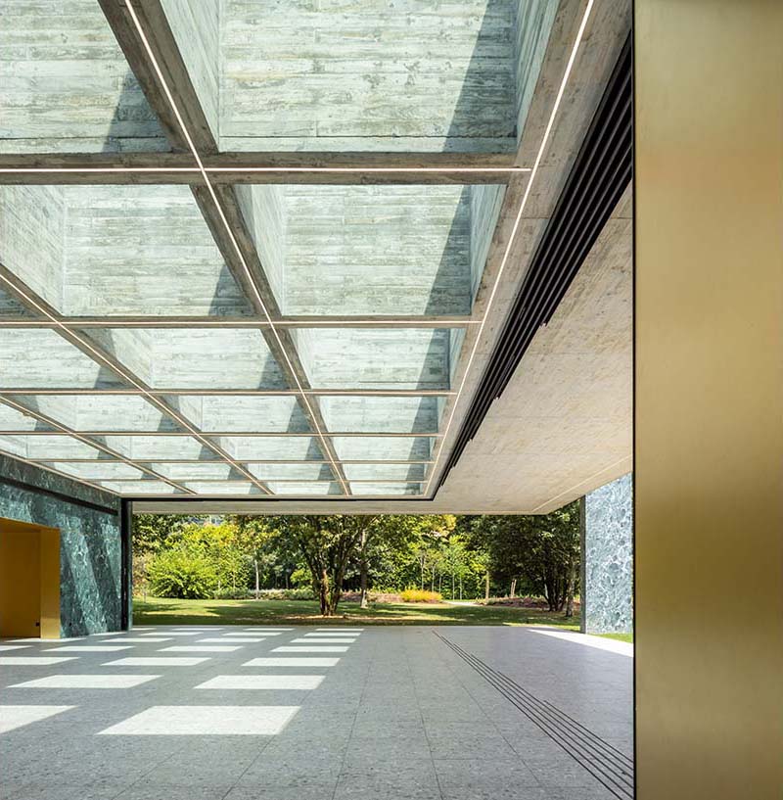
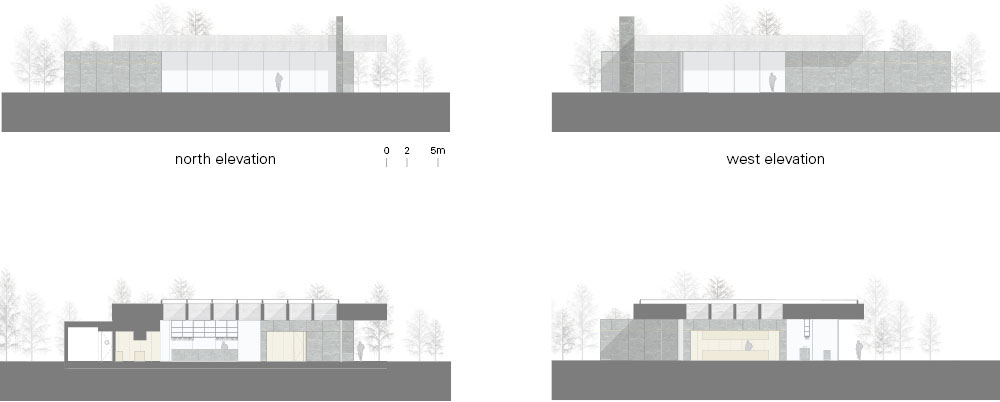

The two masses house visitor amenities and service areas, with the central space functioning as an event area. Sliding glass doors enclose the event space, and the roof canopy and stone floor extend outside to form a terrace area. The minimized junction where the masses meet the roof makes the space feel free from structural constraints, giving it a sense of lightness. Glass windows and open openings naturally connect the interior and exterior, emphasizing the relationship between the two areas. The design is intended to make the space part of the landscape.
The roof is finished in formwork-textured concrete, while the two volumes are clad in ceramic tiles with a turquoise marble look. Low-maintenance materials were prioritized, and the choice was based on the tones of the surrounding landscape. Matte gold panels add a touch of luxury. The central area features a bar to the south and a kitchen with a pizza oven to the east.
This place is like a stage for events. People gather, share food, spend time together, and enjoy the green surroundings. It is a space completed by the unity of people, architecture, and nature.
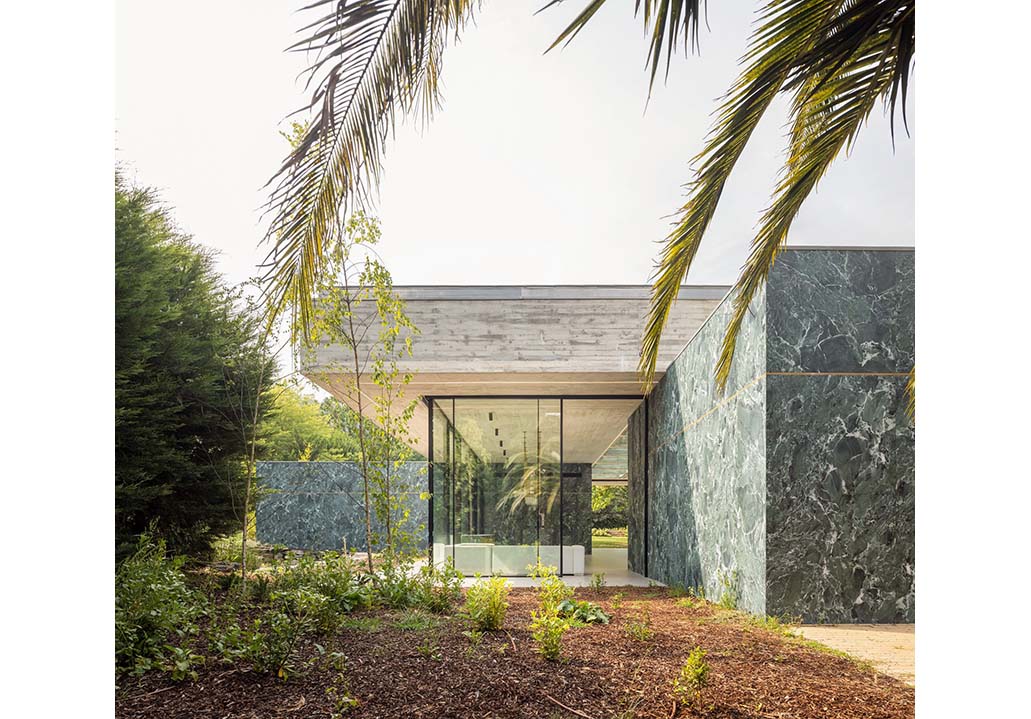
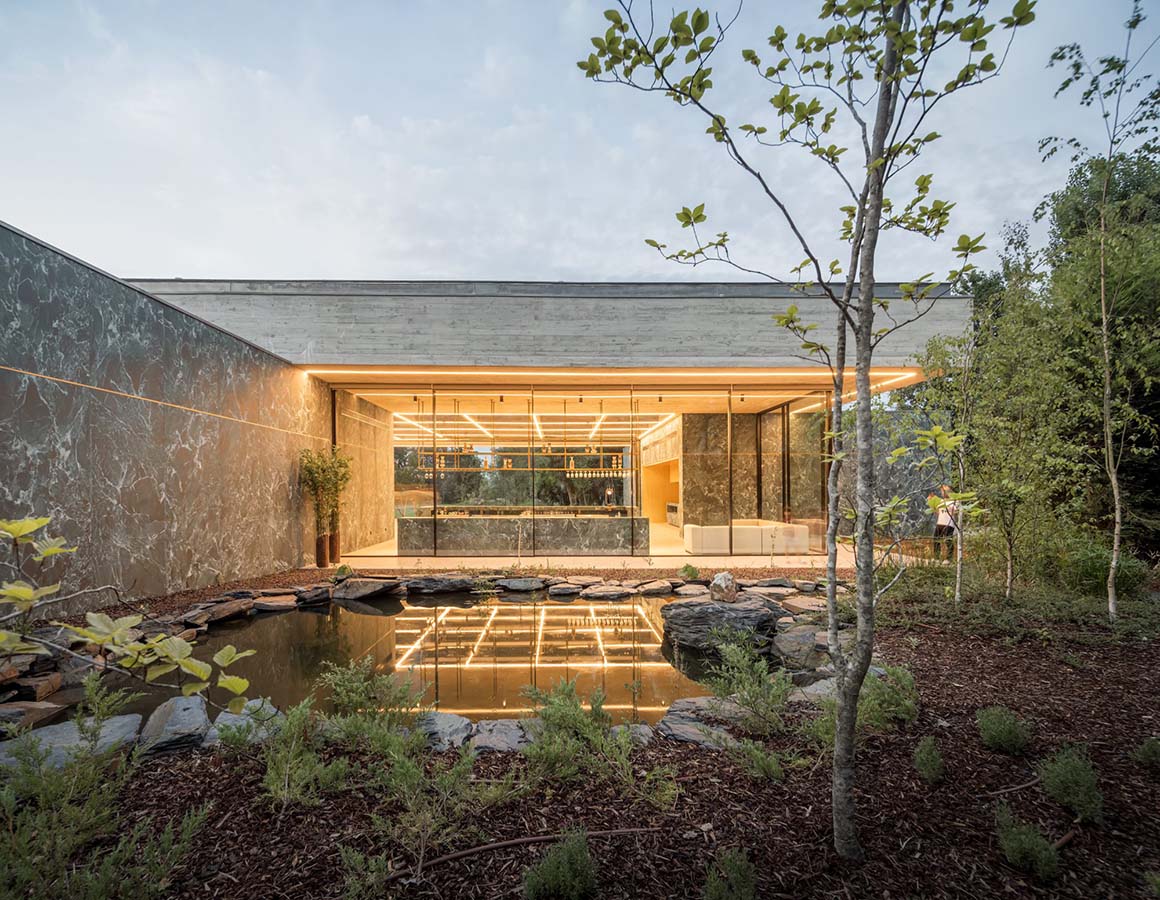
Project: Pavilion in the Garden / Location: Paredes,Portugal / Architect: spaceworkers / Project team: principal architects_Henrique Marques, Rui Dinis; architects_ Marco Santos, Inês Pinto, Adriana Pacheco, Filipe Torre, Joana Leitão, Fred Delgado, Tiago Maciel / Interior Design: spaceworkers / Financial director: carla duarte – cfo / Site area: 490m² / Project year: 2020~2022 / Photograph: ⓒFernando Guerra (courtesy of the architect)

